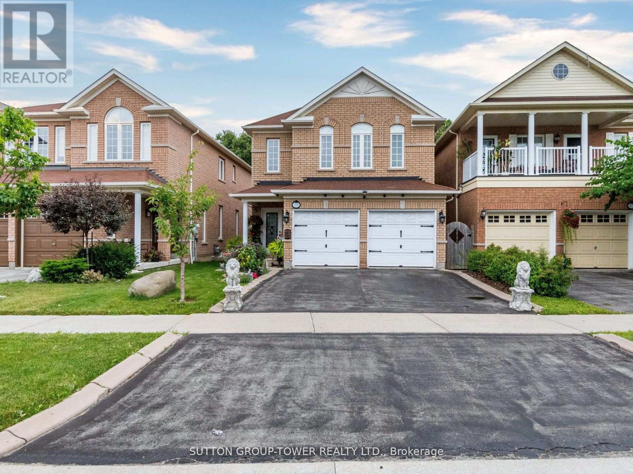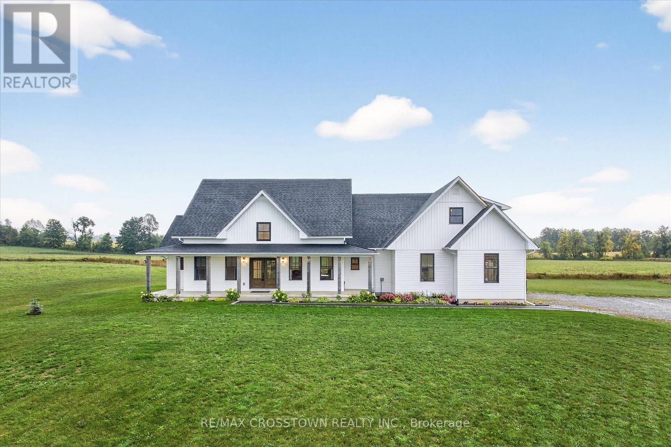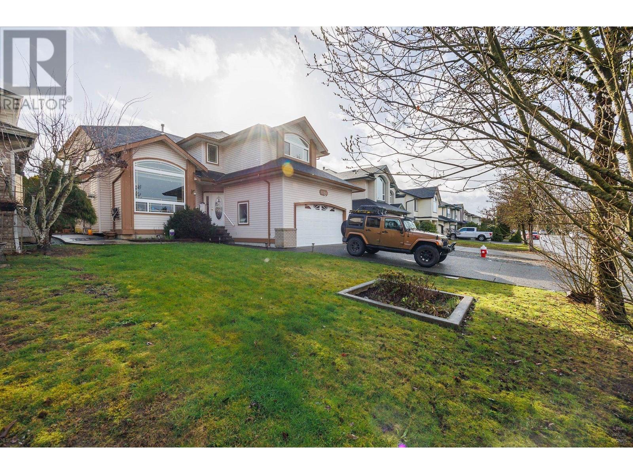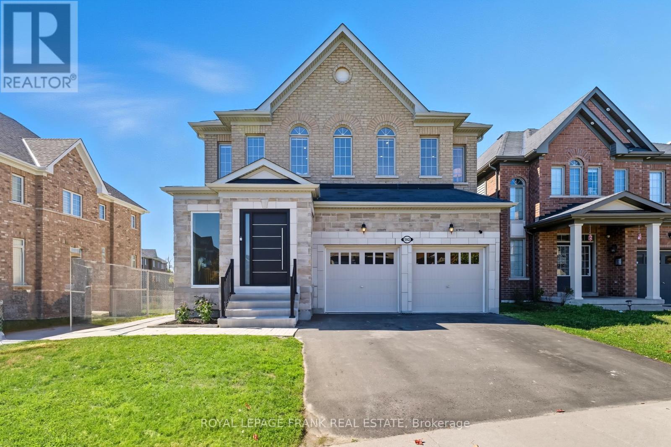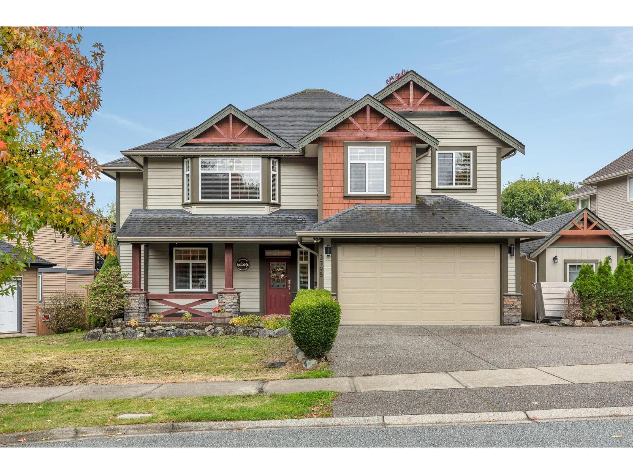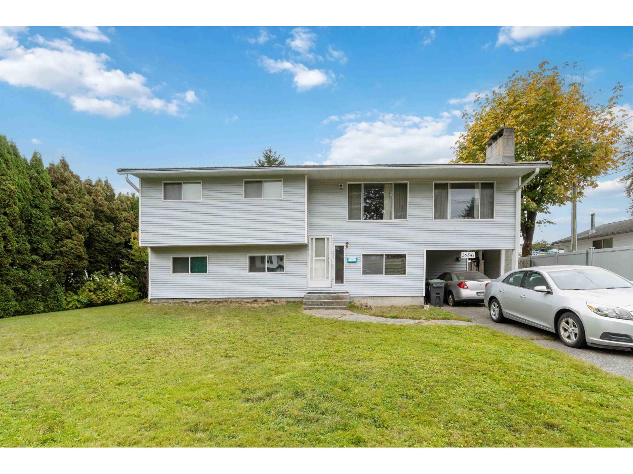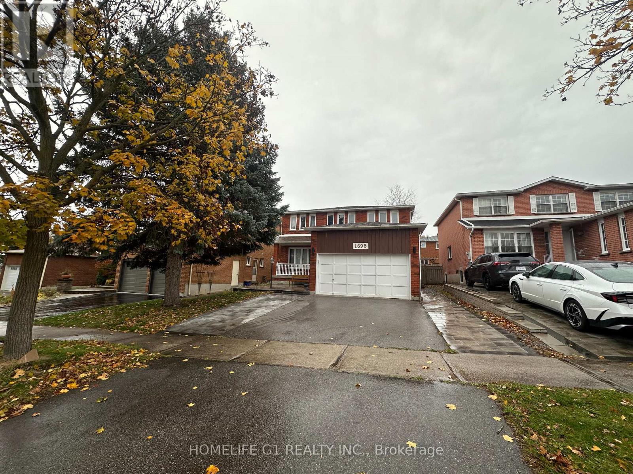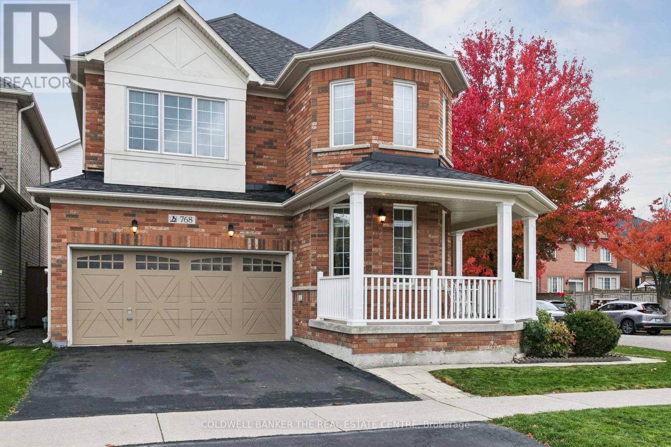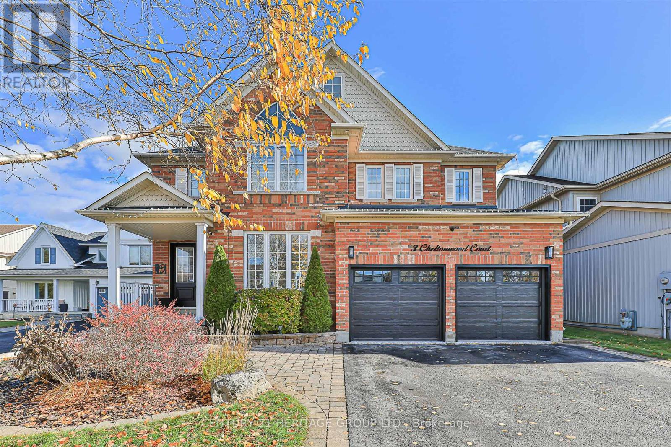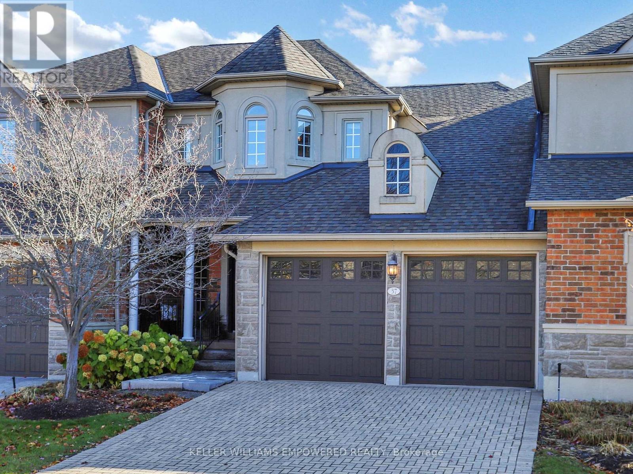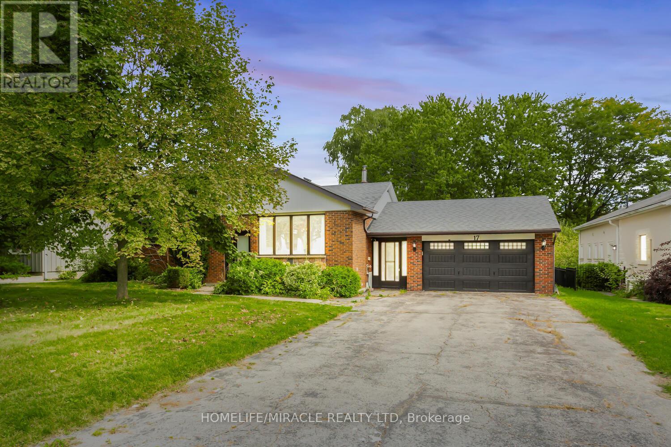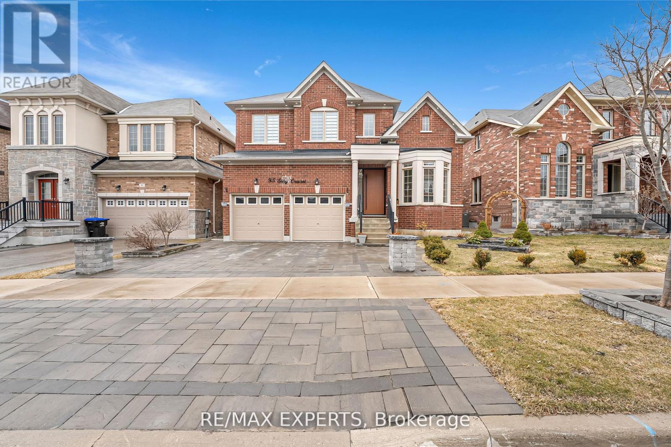5224 Churchill Meadows Boulevard
Mississauga, Ontario
Spectacular Family Residence, Updated With Quality Finishes And Attention To Details. Custom Kitchen Cabinetry W/ Granite Counters, Tile Backsplash, Stainless Steel Appliances & Rich Crown Moulding, Cozy Family Room W/ Cathedral Ceiling, Gas Fireplace And Picture Windows Overlooking Large Backyard. The Remarkable 4 Bedrooms On The Second Floor All Have Closets & Primary W/ 5pc Ensuite. This Home Includes A Totally Finished Basement W/ Hardwood Floors, 3 Pc Bath And Lots Of Pot Lights-Making It An Inviting And Cozy Place To Enjoy. The 2-Car Garage W/ Separate Doors W/ Openers Is Finished With Tiled Floor And Panelled Walls, Ready For Your Luxury Vehicles. This Property Has A Very Private Backyard Backing Onto Forested Greenspace Rarely Available Dont Miss Out. Priced To Sell Quick. (id:60626)
Sutton Group-Tower Realty Ltd.
613 County Rd 8 Road
Douro-Dummer, Ontario
Welcome to the charm of rural living in beautiful Douro-Dummer! This custom-built farmhouse-style home sits on 21 private acres and offers the perfect blend of modern comfort and countryside tranquility. Built in 2021, the home features a bright and spacious open-concept main level, where the stunning kitchen with a large island, walk-in pantry, and quality finishes overlooks the living and dining areas. Walk out from the dining room to a generous deck, ideal for entertaining or simply enjoying peaceful views of your expansive property. Designed with functionality in mind, the home offers 4 bedrooms and 4 bathrooms, including a main floor primary suite with a luxurious ensuite featuring a large shower, soaker tub, and walk-in closet. Two additional bedrooms on the main floor are connected by a stylish 5-piece Jack and Jill bath. Above the garage, the loft provides a private bedroom retreat with its own walk-in closet and full bathroom. From the attached 2-car garage, step into a large mudroom with laundry perfect for country living. The full lower level is insulated, has a rough-in for a 4-piece bathroom, and is ready for your personal finishing touches. Located in the heart of Douro-Dummer known for its rolling landscapes, friendly community, and easy access to outdoor activities this property is just 15 minutes from Peterborough, offering the best of both convenience and rural charm. Don't miss this incredible opportunity to call this picturesque piece of the Kawarthas home! (id:60626)
RE/MAX Crosstown Realty Inc.
12166 201b Street
Maple Ridge, British Columbia
West Maple Ridge home. Executive large 2 story home with vaulted living room 9' ceiling on main floor, arched breeze ways, radiant heat with 4 large bedroom upstairs and a bedroom on the main. Newer roof and HWT ( 2021), Newer appliances (2020), Security system, Built in vacuum. This home has lots of storage with 5' crawl space. Beautiful landscaped with fenced yard an irrigation system in front and back. Close to school, transit and shopping. This home is a 10 and easy to show with notice (id:60626)
Sutton Group - 1st West Realty
1842 Douglas Langtree Drive
Oshawa, Ontario
Welcome to this stunning 2-storey brick home, offering over 4,000 sq ft of living space with $200K+ in upgrades and backing onto a serene ravine with no rear neighbours. Built in 2018, this property combines modern luxury with thoughtful upgrades throughout. From the moment you arrive, the upgraded entry makes a statement with front steps leading to an enclosed stone porch with a large front door & tiled floor. The exterior is further elevated by upgraded stone detailing on the front porch and surrounding the garage, adding timeless curb appeal. Inside, the beautifully finished interior showcases countless luxurious upgrades, including hardwood flooring, elegant wainscoting, and detailed wall and ceiling finishes. The main floor boasts a spacious dining room, private office, and a stylish living room complete with a custom feature wall and built-in cabinetry. The upgraded open concept kitchen is a chef's dream with a large centre island, quartz counters, premium appliances, and a breakfast area that walks out to the deck overlooking the ravine. A thoughtfully upgraded laundry room with quartz countertop and built-in storage adds everyday convenience. Pot lights and upgraded doors throughout complete the upscale feel. Upstairs, you'll find four generous bedrooms. The primary suite offers a spa-like 5pc ensuite and walk-in closet, while the 2nd bedroom enjoys a semi-ensuite, and the third and fourth share a convenient Jack & Jill bath. The bright walkout basement is an impressive in-law suite, featuring soaring ceilings, large windows, 2 bedrooms (one with ensuite bathroom), 2 bathrooms, an updated kitchen with quartz counters and stainless steel appliances, and direct access to the backyard. With 6 total bathrooms, a double garage, and every detail carefully updated, this home is move-in ready for families seeking space, function, and luxury. Located close to schools, public transit, amenities, and highway access, it's the perfect blend of convenience and comfort. (id:60626)
Royal LePage Frank Real Estate
3795 Mckinley Drive
Abbotsford, British Columbia
Welcome to the family oriented neighborhood of Sandy Hill Estates. One of the most desirable areas in all of Abbotsford brings you a 3100 SQFT home in a private 7100 sq ft lot. This 5 bedroom 3 bathroom home features a walk-out extra large 2 bedroom LEGAL suite plus den. Hot Water on demand. Enjoy your spacious kitchen that opens up to your family room & eating area + walks directly out to a large deck for BBQ's & watch kids play in your beautiful, fenced yard! New floors in Bedrooms and freshly painted. A/C included. 2 sheds, 1 fully powered storage shed for all your tools. School catchment: Sandy Hill Elementary, Clayburn Middle, and Bateman Secondary. Act now as homes in this neighborhood do not come up often. (id:60626)
Sutton Group-West Coast Realty (Abbotsford)
26541 29 Avenue
Langley, British Columbia
Hard to find a 78 x 214 level lot. These 16,700.00 R-1B development opportunity has so much potential and is a fantastic investment. Aldergove/Langley is in the middle stages of redrafting of the area OCP and future potential should allow SSMUH opportunity (Duplex, tri Plex, multi-plex) and possible townhome potential with neighborhood land assembly. Home is in original condition and needs some renovating - Furnace, heat pump, and hot water tank are newer, and the roof is metal. The home will be considered as is, in its current condition. Close to Betty Gilbert Middle School/Aldergrove SS and Aldergrove Athletic Park. The development potential and future use should be verified by the buyer if deemed important. Call L.s for showings - please do not enter the property without appt (id:60626)
Royal LePage West Real Estate Services
1695 Major Oaks Road
Pickering, Ontario
Welcome to this stunning detached 2-storey home with a beautifully finished legal basement apartment, perfect for families or income potential. Ideally located in a central, family-friendly neighbourhood, it's walking distance to parks and places of worship, and just minutes to Highway 401 and Pickering Town Centre. The main floor offers a bright, open layout featuring a luxury kitchen with stainless steel appliances, a cozy family room with a brick fireplace, a separate dining room filled with natural light, and a welcoming living room perfect for entertaining. Upstairs, you'll find four spacious bedrooms, including a primary suite with a walk-in closet and private ensuite, plus another full bathroom with a tub. The finished legal basement includes three bedrooms, a modern kitchen, laundry room, and large living area ideal for extended family or as an income generating suite. Enjoy a private backyard with mature trees and an extended upgraded driveway providing ample parking. This home truly combines luxury, convenience, and versatility perfect for growing families or investors alike. Move-in ready and centrally located, it's close to everything you need! (id:60626)
Homelife G1 Realty Inc.
768 Millard Street W
Whitchurch-Stouffville, Ontario
Move in ready! Has everything for your comfortable living. Freshly painted, renovated flooring, new gas stove, new back splash. Renovated bathrooms. Finished basement with kitchen, appliances & space for laundry. New asphalt shingles( 3 years old), new furnace, owned tankless water heater, new A/C. New wooden flooring. Home is completely carpect free. Deck is 26 x 16 with gazebo. Aluminum railing and landscaped back yard. Mature trees provide privacy and ravine like feeling. Front yard is spacious and lush green. There are six total parking spots. Pot lights in basement, Kitchen, dining, family and living rooms. Community pools, leisure centre, Go Station, public transit and prestigious school within walking distance. Many children's parks and trails just a 3 minute walk. Peacefull neighbourhood to raise a family. This is a very elite neighbourhood in York region. Lots of amenities, Hospital, parks, trails & community facilities all within walking distance. (id:60626)
Coldwell Banker The Real Estate Centre
3 Cheltonwood Court
East Gwillimbury, Ontario
Beautifully updated 4 bedroom home offers exceptional curb appeal & thoughtfully designed living spaces throughout. Step into the bright, airy foyer with soaring ceiling. The formal living room features a large window overlooking the front yard. The heart of the home is the stunning modern kitchen-showcasing quartz countertops, custom cabinetry, stylish backsplash, stainless steel appliances & a center island with breakfast bar. The sunlit breakfast area is ideal for casual meals, with a walkout to the backyard for seamless indoor-outdoor dining. A separate formal dining room offers the perfect space for gatherings. The inviting family room is highlighted by a large picture window & a cozy gas fireplace. Just a few steps down from the main level, you'll find a convenient powder room along with a practical laundry/mudroom equipped with cabinetry & direct access to the garage. Upstairs, the spacious primary suite features a large walk-in closet & a spa-like ensuite complete with double-sink vanity, freestanding tub & a glass-enclosed shower. 3 additional bright bedrooms with ample closets provide ideal space for children, & guests, & share a well-appointed 4 piece bath. The fully finished basement provides exceptional versatility - perfect for family movie nights, games, or entertaining - with a wet bar, games area, play zone & a cozy sitting area with an electric fireplace. A bonus room offers flexibility for an additional bedroom, home office, gym, or hobby room. The stylish 3 piece bathroom adds convenience. The spacious pantry as well as the utility room ensures ample storage. The insulated garage is fully finished with an epoxy floor, slat wall storage & overhead organization-perfect for hobbyists or extra storage needs. Outdoors, the fully fenced backyard features a large patio & lovely garden beds, providing space to relax or entertain in the warmer months. Extensively updated with new windows, roof, garage doors & more-this home is truly move-in ready. (id:60626)
Century 21 Heritage Group Ltd.
37 Tucker Court
Aurora, Ontario
Tucked away in a gated community backing onto serene, forested views! Elegance, comfort, and logistical ease blended into 2,318 sq. ft. of above-ground living space with finished lower level. A charming interlocking driveway, with space for two cars, leads to a spacious front porch-perfect for morning coffees or an evening beverage. Step inside to a grand double-door entry and spacious foyer highlighted by a stunning stone accent wall. The open-concept living area boasts cathedral 17-foot ceilings, a stone feature gas fireplace, oversized windows with southeastern views filling the space with natural light. Overlooking the living room is a stylish kitchen complete with stone countertops, stainless-steel appliances, a centre island with breakfast seating, and a bright eating area with a walk-out to the backyard deck. The dining room with crown moldings is the perfect opportunity to host large gatherings and intimate dinners. The main floor features the spacious primary bedroom flooded with natural light, 5-piece ensuite bathroom retreat, and walk-in closet for logistical ease. Upstairs, you are greeted by an open area that can be transformed into a space that suits your lifestyle as an office space or convert to a fourth bedroom with its own ensuite bathroom. The second and third bedrooms offer plenty of natural light and both share a 4-piece ensuite bathroom. The fully finished lower level can be utilized in a wide variety of ways, offering potential for recreation, games, and office space. This home is the perfect spot in Aurora for tranquility, offering a multitude of amenities within a 10-minute drive, and only 20 minutes within shops and restaurants in the neighbouring areas of Richmond Hill, Newmarket, and King City. (id:60626)
Keller Williams Empowered Realty
17 Kinsley Street
King, Ontario
This stunning bungalow in the heart of King offers a rare opportunity to own a property with exceptional value, income potential, and future development possibilities. Situated on a massive 80x175 ft lot, the home has hardwood flooring throughout and a fully finished basement with a separate entrance perfect for multigenerational living or conversion into a rental unit. Previously listed on Airbnb, the property consistently generated surplus income, making it an ideal investment for those seeking passive income. The spacious layout and prime location make it equally attractive for families, developers, or investors. King is known for its growth and future builds, and this property's generous land size positions it perfectly for long-term appreciation. Whether you choose to live in it, rent it out entirely, or continue as a high-performing Airbnb, this home offers unmatched versatility and financial upside. This beautiful bungalow is also a great fit for retired families, young couples, or anyone who prefers a home without stairs. With everything on one level, it provides easy access and comfort. The large backyard and garden offer a peaceful outdoor space to relax, entertain, or enjoy nature. Its a wonderful place to call home, with the added benefit of strong rental income and future potential. (id:60626)
Homelife/miracle Realty Ltd
95 Selby Crescent
Bradford West Gwillimbury, Ontario
Welcome To 95 Selby Crescent. Where Modern & Traditional Collide. This Marvelous Open Concept Detached Home Features Upgrades Throughout The Entire Property, Including Hardwood Flooring, Custom Fireplace Wall Unit, Upgraded Stairs & Railings, Custom Made Front Door, Potlights Throughout, Smooth Ceilings All Over, Interlocked Driveway And Front Porch, Exterior Potlights and So Much More! This Home Is Conveniently Located Nearby Some Of The Best Schools in Simcoe, Recreational Parks, Grocery Stores, & Shopping Plaza's. This Is The Home You've Been Waiting For! (id:60626)
RE/MAX Experts

