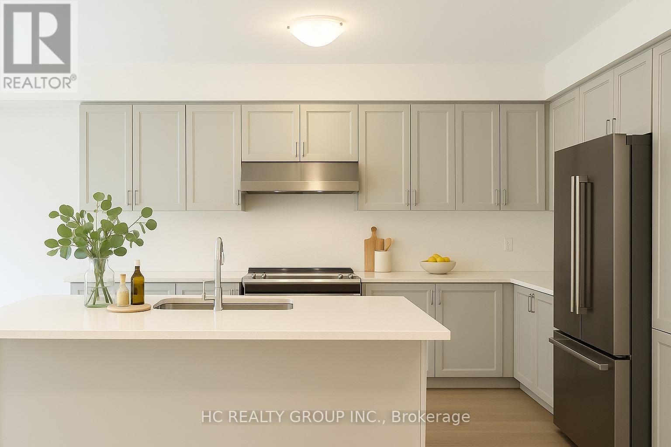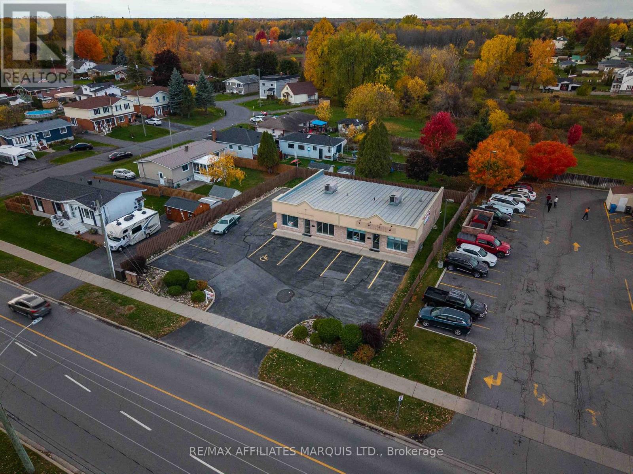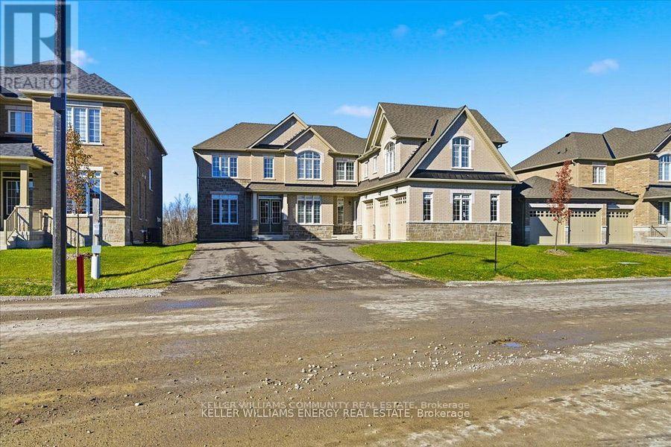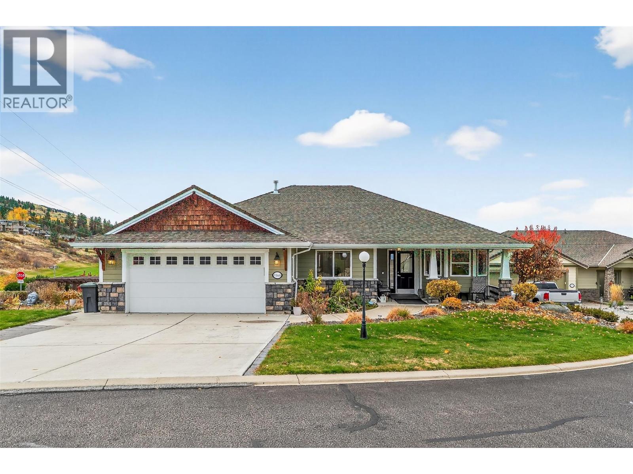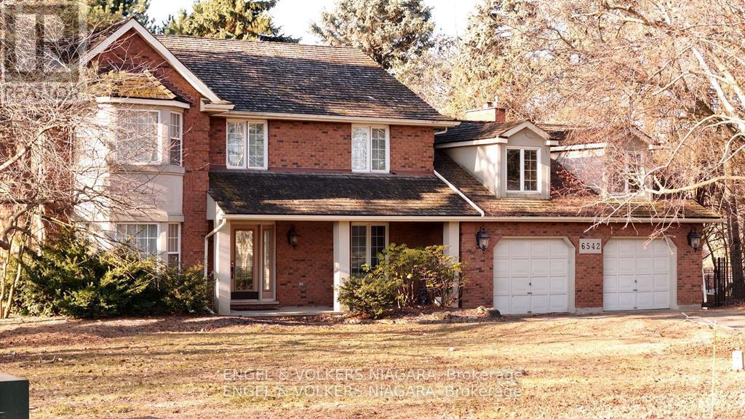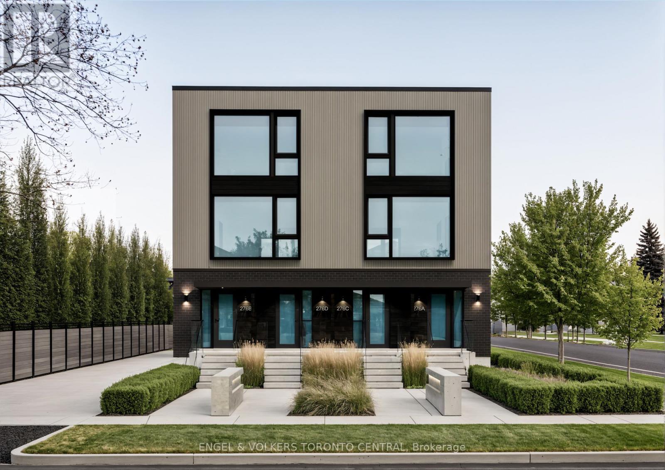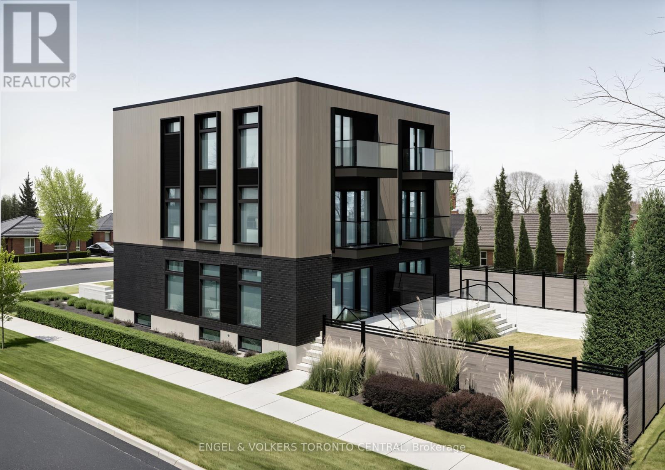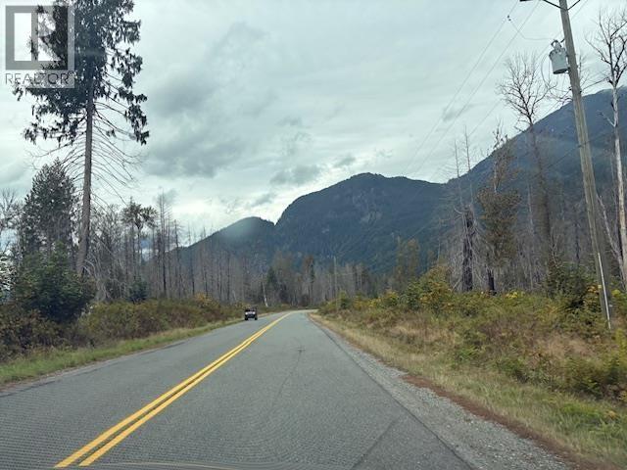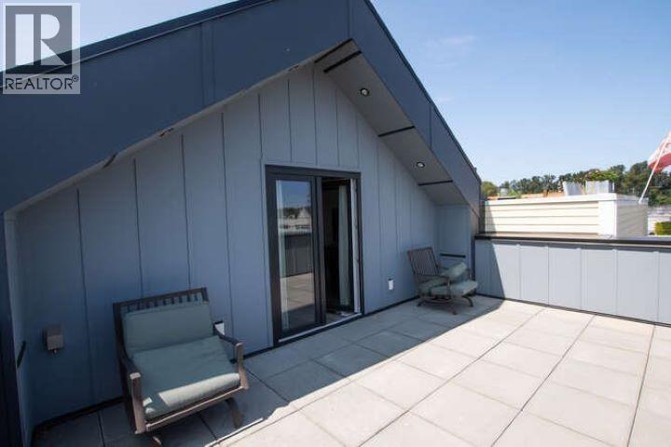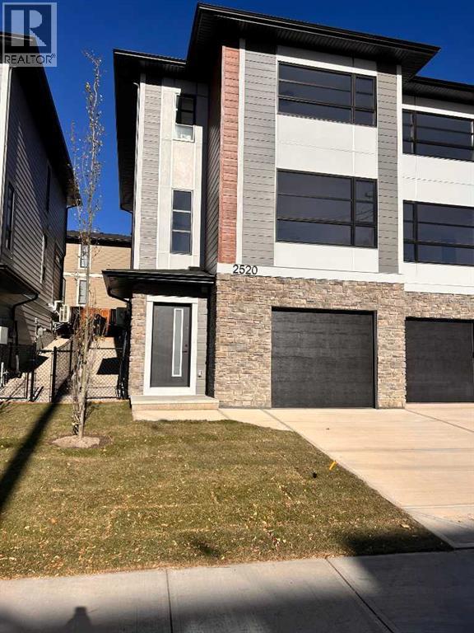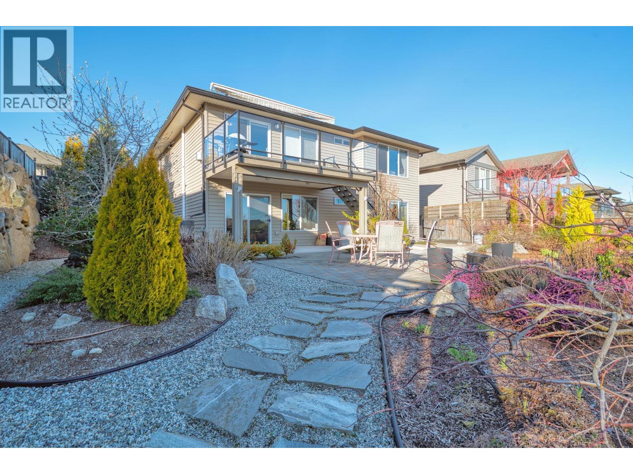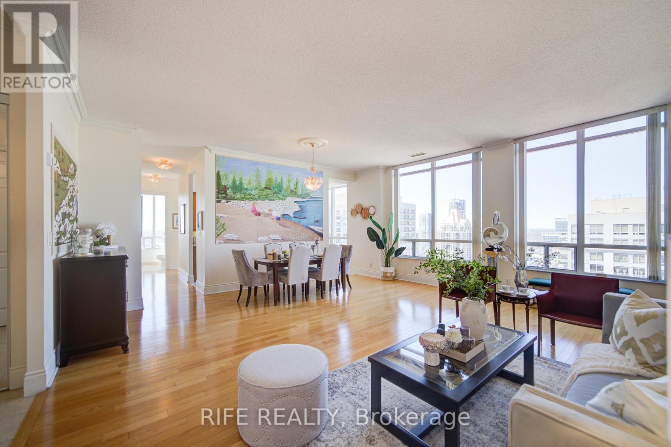35 Jane Newlove Drive
Markham, Ontario
Perfect For Growing Families! This Brand-New Aspen Ridge Townhouse Offers 2,891 Sq. Ft. Of Bright, Open Living Space With 5 Spacious Bedrooms And A Huge Balcony W/ BBQ Gas Line For Outdoor Fun. 9 Feet Ceiling Throughout. Enjoy A Double Garage Plus 2 Extra Parking Spots. Plenty Of Room For Everyone. Built With Quality Craftsmanship And Thoughtful Design, It's Conveniently Located Near Schools, Parks, Shopping, And Transit. A Welcoming Home Where Your Family Can Settle In And Thrive! (id:60626)
Hc Realty Group Inc.
48 Golden Meadows Drive
Otonabee-South Monaghan, Ontario
Experience luxury, space, and stunning river views in this brand-new home, ideally located in the sought-after Riverbend Estates within the Stewart Hall community. With four spacious bedrooms, including a luxurious primary suite with an oversized walk-in closet, and a three-car garage, this residence is perfect for extended families or multi-generational living. Enjoy back balcony views overlooking the Otonabee River, scenic trails, and a private boat launch - ideal for relaxing or entertaining. The bright, open-concept main floor features soaring 10-foot ceilings, a gourmet kitchen with granite countertops and stainless-steel appliances, and a sun-drenched family room centered around a striking gas fireplace. Convenient main-floor laundry adds to everyday ease. Located in a family-friendly neighbourhood with excellent schools, this home is just 5 minutes to Hwy 115, 7 minutes to downtown Peterborough, and 20 minutes to Trent University. Whether you're entertaining, relaxing, or raising a family, this home offers space, style, and unmatched views. Don't miss your chance to make this your forever home, schedule a showing today! (id:60626)
Keller Williams Community Real Estate
5168 Sandhills Drive
Kelowna, British Columbia
Welcome to 5168 Sandhills Drive, a beautifully maintained and updated home located in the desirable Sunset Ranch community. This spacious property offers a perfect blend of comfort, functionality, and modern amenities. Step inside to a bright, open-concept living area highlighted by a beautifully updated kitchen, ideal for entertaining and everyday living. The walk-out basement features three generous bedrooms, a full kitchen, large living room with a cozy gas fireplace, and sunroom—perfect for extended family, in-laws, or a nanny suite. Enjoy low-maintenance landscaping and a huge, flat backyard that’s ideal for a pool or outdoor gatherings. The backyard is fully fenced and includes an expanded paver patio. Additional highlights include ample storage space, a generous main driveway leading to a double attached garage with plenty of cabinets, and a second side driveway for guests or the suite. Recent updates include a brand-new furnace and numerous other upgrades throughout. This exceptional home combines comfort, versatility, and excellent outdoor living space. Don’t miss out—schedule your viewing today! (id:60626)
Century 21 Assurance Realty Ltd
6542 January Drive
Niagara Falls, Ontario
Nestled in the highly sought-after Calaguiro Estates in the tranquil north end of Niagara Falls, this 4+ bedroom family home at 6542 January Drive is the epitome of spacious and comfort. Boasting a large lot with no rear neighbours, this property offers both privacy and an expansive outdoor space for your family's enjoyment. This house, perfect for growing families, features 3.5 bathrooms, including a master retreat complete with a en-suite bathroom and a walk-in closet designed for ultimate relaxation and convenience. The heart of the home is the generous kitchen with a delightful breakfast area overlooking the verdant back yard. It's the ideal spot for morning gatherings before the day begins. The property's welcoming foyer opens up to a formal dining room, ready to host your special occasions. There's also a versatile den or office space to accommodate work or study from home. Spend quality time with loved ones in the family room, where the warmth of the wood-burning fireplace creates a cozy and inviting atmosphere. A double car garage and ample parking space for up to six vehicles ensure convenience for all members of the household. Additionally, the finished basement, with its separate entrance, bedroom, recreational room, and washroom, provides an excellent opportunity for a nanny suite or an entertainment haven. (id:60626)
Engel & Volkers Niagara
A - 276 Lanor Avenue
Toronto, Ontario
SOUTH of EVANS - Renowned Canadian Developer Tera Vie Developments. Experience Modern Luxury In This Sun-Filled, Custom-Built Home. Open-Concept Gourmet Chefs Kitchen Seamlessly Connects To A Spacious Dining Area, Perfect For Entertaining. This Stunning & Breathtaking Residence Offers Three Bedrooms, Including a Primary Suite With a Spa-Inspired Ensuite And An Additional Four-Piece Bathroom For Family And Guests. Home/Office Workspace for Your Convienience. Main Floor Features a Convenient Two-Piece Powder Room, Complemented By Soaring 9-Foot Ceilings with Open Concept Living & Family Rooms, Perfect for Happy Infinite Memories . Enjoy Your Morning Coffee On Your Private Balcony Soaking The Rising Morning Sun and the Convenience Of Included Surface Parking. An Active Lifestyle Enbraces nearby access To Multiple Parks, Including The Scenic Wimbrel Point, Colonel Samuel Smith Park And Lakeshore Park. Perfect Your Swing At The Prestigious Toronto Golf Club, Located just minutes away from the Prestigious Etobicoke Yacht Club. Benefit From Seamless Connectivity To The Gardiner Expressway and Highway 427, Ensuring Effortless Travel. Indulge in Premier Shopping at Sherway Gardens, Just Minutes Away. Families Will Appreciate the Convenience of Nearby Daycare Centers, Schools & Colleges for All Ages From Toddlers to Adult Leaners. Commuting Is A Breeze With TTC and GO Transit Just Steps Away. (id:60626)
Engel & Volkers Toronto Central
B - 276 Lanor Avenue
Toronto, Ontario
SOUTH of EVANS - Renowned Canadian Developer Tera Vie Developments. Experience Modern Luxury In This Sun-Filled, Custom-Built Home. Open-Concept Gourmet Chefs Kitchen Seamlessly Connects To A Spacious Dining Area, Perfect For Entertaining. This Stunning & Breathtaking Residence Offers Three Bedrooms, Including a Primary Suite With a Spa-Inspired Ensuite And An Additional Four-Piece Bathroom For Family And Guests. Home/Office Workspace for Your Convienience. Main Floor Features a Convenient Two-Piece Powder Room, Complemented By Soaring 9-Foot Ceilings with Open Concept Living & Family Rooms, Perfect for Happy Infinite Memories . Enjoy Your Morning Coffee On Your Private Balcony Soaking The Rising Morning Sun and the Convenience Of Included Surface Parking. An Active Lifestyle Enbraces nearby access To Multiple Parks, Including The Scenic Wimbrel Point, Colonel Samuel Smith Park And Lakeshore Park. Perfect Your Swing At The Prestigious Toronto Golf Club, Located just minutes away from the Prestigious Etobicoke Yacht Club. Benefit From Seamless Connectivity To The Gardiner Expressway and Highway 427, Ensuring Effortless Travel. Indulge in Premier Shopping at Sherway Gardens, Just Minutes Away. Families Will Appreciate the Convenience of Nearby Daycare Centers, Schools & Colleges for All Ages From Toddlers to Adult Leaners. Commuting Is A Breeze With TTC and GO Transit Just Steps Away. (id:60626)
Engel & Volkers Toronto Central
Dl990 Nw Magee Road
Squamish, British Columbia
Create your own Rural Dreams! 25 minutes northwest of Squamish via Squamish Valley road. Located on Magee road on the way to Anderson Beach. Undeveloped 46.98 acres. Treed. Generally flat acreage in an area of homes, farms and recreational properties. Beautiful views all around of Mountains and waterfalls. Close to walk/hike to Rivers edge. Some services at Road. Enter property at your own risk. Natural hazards and downed barbed wire. Contact your realtor for more information. (id:60626)
RE/MAX Sea To Sky Real Estate
202 4876 Delta Street
Delta, British Columbia
An exceptional opportunity in the heart of downtown Ladner. This concrete-built, open floor concept unit offers 1590 sq. ft. of flexible space in a C1 zoned building'perfect for professional office use or residential living. Currently rented as a 2-bedroom suite with 2 ensuite washrooms plus a 2-piece guest bathroom, it provides comfort, function, and flexibility. Built in 2018, the building features a private balcony, one rear parking stall, and a low self-managed strata. Ideal for professionals, investors, or those seeking modern condo living with future growth potential in a vibrant community.. Call now! (id:60626)
Royal LePage Westside Klein Group
2520 21 Avenue Sw
Calgary, Alberta
Stunning New Build in Richmond – Modern Semi-Detached with Oversized attached Tandem GarageWelcome to your dream home in the heart of Richmond! This brand-new 2-story semi-detached home offers over 2,100 sq. ft. of bright, open-concept living space designed for modern comfort and everyday convenience. Built by Rockford, an established Builder with over 30 years of experience building homes in Alberta.Property Highlights•South-facing front yard — enjoy natural light throughout the day•Oversized tandem drive-under garage with plenty of room for vehicles, storage, or a workshop•Spacious open-concept main floor ideal for entertaining and family living•Modern kitchen featuring sleek cabinetry, quartz counters a gas range, stainless steel appliances, and a large island for seating•Inviting living room with a contemporary fireplace for cozy evenings•Convenient main floor half bathroom for guests•Rear deck overlooking the professionally landscaped backyard — perfect for summer BBQs or morning coffeeSecond Floor•3 spacious bedrooms and 2 full bathrooms•Large primary suite featuring a walk-in closet and a spacious ensuite with double vanity, quartz counters, walk-in shower, and designer finishes•Generous secondary bedrooms providing flexibility for family, guests, or office space•Convenient upper-floor laundry room complete with counter and shelvingAdditional Features•Air conditioning for year-round comfort•Over 2,100 sq. ft. of functional, modern living space•Quality craftsmanship and attention to detail throughout•Located in the desirable Richmond community — close to parks, schools, shopping, and just minutes from downtown CalgaryThis beautifully designed new build perfectly combines style, comfort, and convenience — an exceptional opportunity to own in one of Calgary’s most sought-after neighborhoods.Don’t miss your chance to make this exceptional home yours!Please note Realtor has an interest in property (id:60626)
Century 21 Bamber Realty Ltd.
6263 Apollo Road
Sechelt, British Columbia
Huge ocean view from this lovely 3-bedroom home in upper West Sechelt, boasting level-entry main floor living with a full walk-out basement (easily suited). Featuring vaulted ceilings, an open-plan layout, a spacious kitchen with granite counters and an oversized island perfect for entertaining. The wide plank flooring and gas fireplaces in both the living and family rooms create a warm, inviting atmosphere. Enjoy breathtaking panoramic views from Davis Bay to the Trail Islands from your oversized sundeck, primary bedroom, family rooms and kitchen. Highlights include a gorgeous mature landscaped yard with irrigation, new heat pump & A/C on the main floor, a retractable awning for indoor-outdoor living. This meticulously cared for home is located just moments from the amenities of Sechelt. (id:60626)
Sotheby's International Realty Canada
Gph10 - 3880 Duke Of York Boulevard
Mississauga, Ontario
This One-of-a-kind custom floor plan boasts soaring **10' ceilings**, 2 bedrooms plus a Den (can use as the 3rd bedroom), and 3 washrooms. Enjoy spectacular city views all the way down to the lake from this stunning 1,643 sq ft Grand Penthouse. An elegant and spacious entrance welcomes you into a bright, open-concept layout featuring a huge combined living and dining area with hardwood floors throughout. The corner den with access to another large balcony can easily converted as a 3rd bedroom. The spacious primary bedroom easily accommodates a king-sized bed and a sitting area. It features its own private balcony, a large walk-in closet, and a luxurious 6-piece ensuite complete with a Jacuzzi tub and bidet. **2 parking spots ** and 1 locker. The building offers over 30,000 sq ft of refined amenities, including hotel-style facilities such as a 24-hr concierge, indoor pool and sauna, fully equipped fitness Centre, grand party room, beautifully landscaped BBQ area with garden views, bowling alley, billiards room, games room, guest suites, and ample visitor parking. Maintenance fees include all utilities. Located within walking distance to Square One Shopping Mall, YMCA, Mississauga Central Library, Living Arts Centre, public transit, and more. Enjoy vibrant urban living in the heart of Mississauga! A Dream home you've been waiting for-and it's finally here. (id:60626)
Rife Realty

