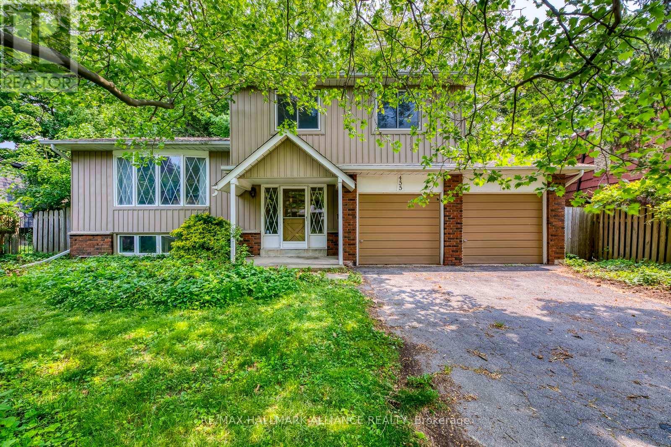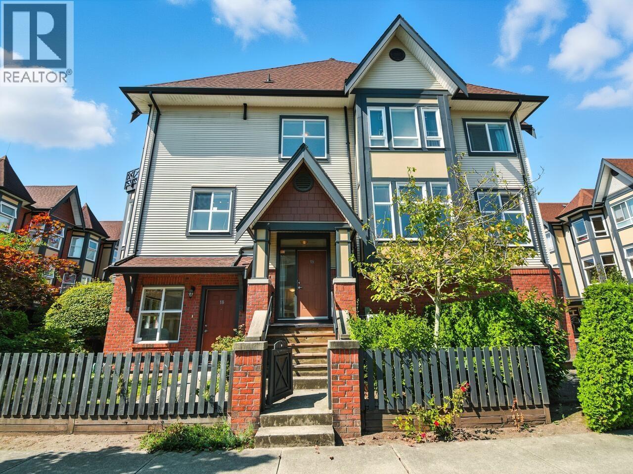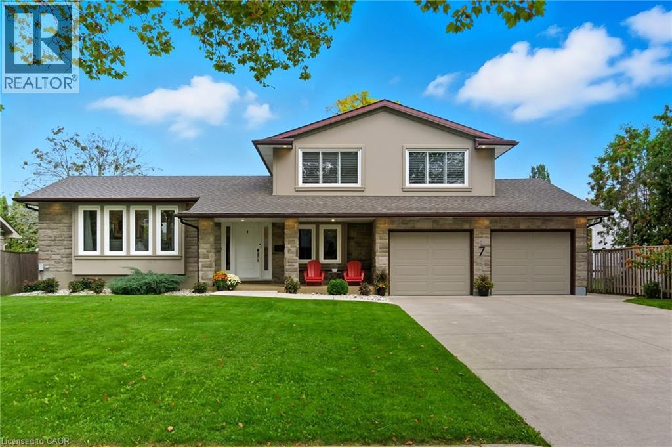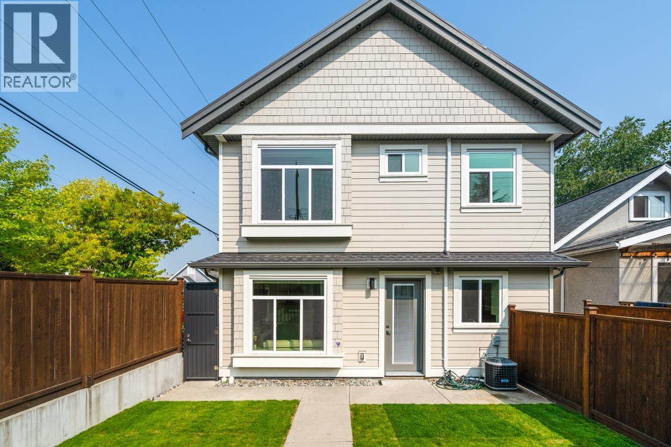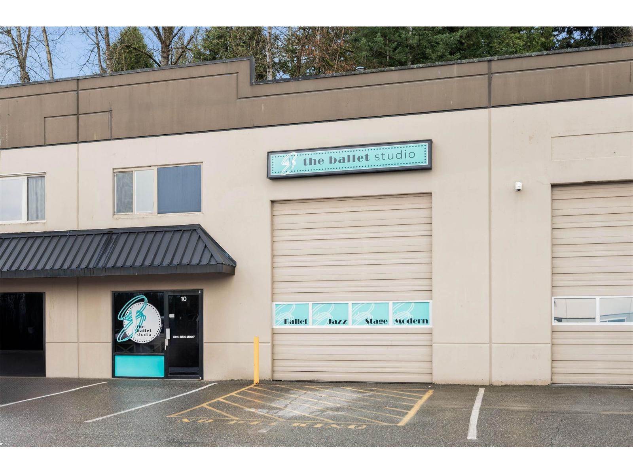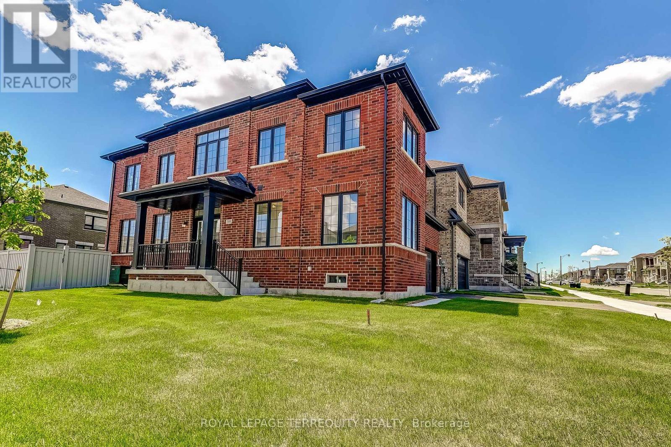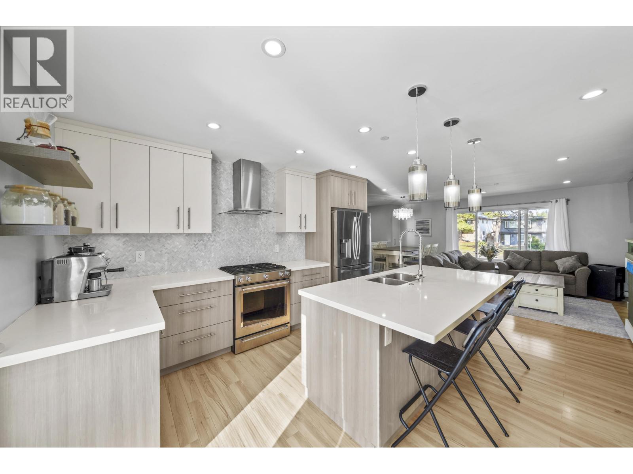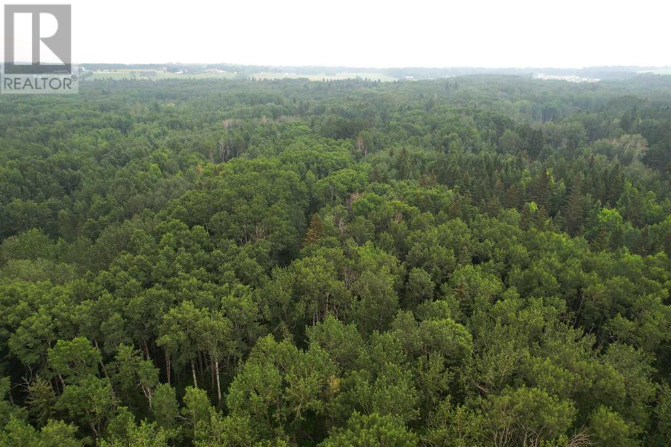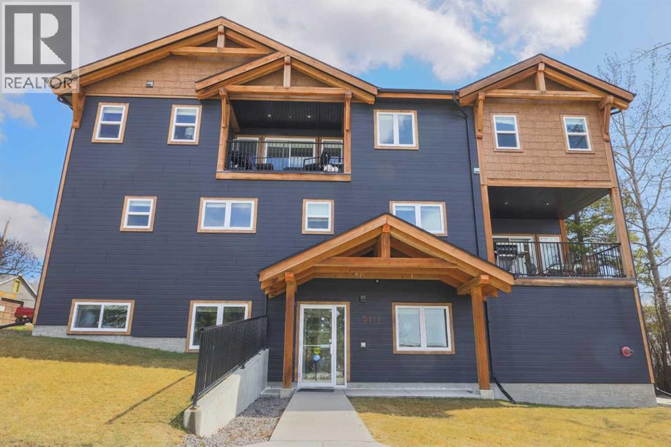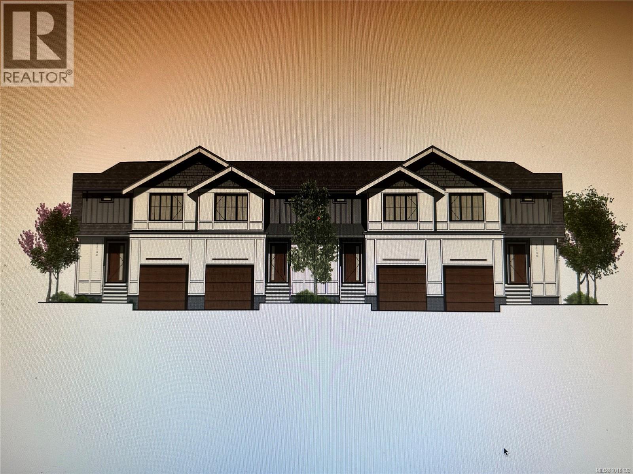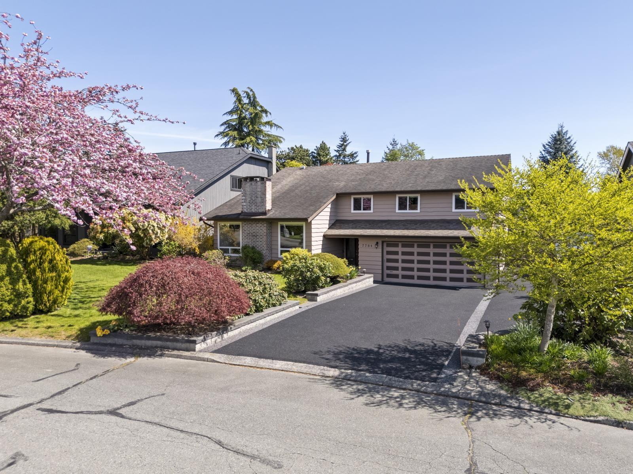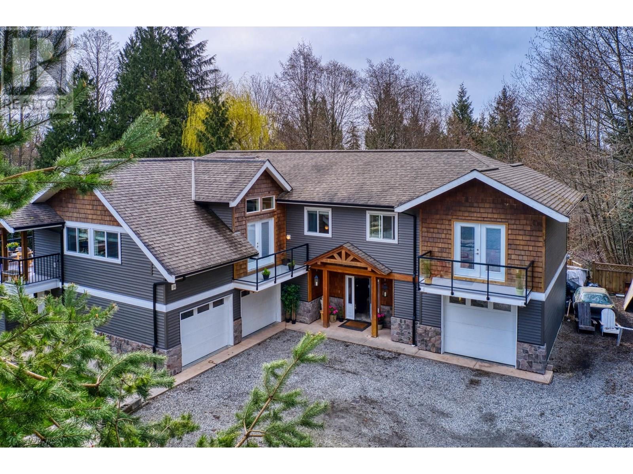455 Canterbury Crescent
Oakville, Ontario
Welcome to 455 Canterbury Crescent - nestled in one of Oakville's Most Sought After Neighborhoods. Tucked away on a serene tree-lined crescent in the heart of Oakville. 455 Canterbury Crescent offers a great opportunity to live in a community with charm. This residence sits on one of the most coveted streets in the area - known for its quiet, family-friendly atmosphere, mature trees, & beautiful homes. Canterbury Crescent is part of a tight knit enclave where neighbours take pride in their properties, children still play safely in front yards & ride bikes down the quiet street. Just steps away, you'll find lush parks, top-rated schools ( Oakville Trafalgar High & EJ James Schools ), & scenic walking trails that wind through the surrounding greenspace - all while being moments from the vibrant amenities of Kerr Village, Downtown Oakville, & the Lakeshore. The large front and backyard may especially appeal to gardeners. Whether you're looking to raise a family, enjoy a peaceful retreat, downsize, or invest as an investor in a premier Oakville address, this location delivers - with it's warm sense of community & a setting that offers both tranquility & convenience, 455 Canterbury Crescent is more than a home - it's a lifestyle. CALLING ALL motivated Builders build investors invest renovation renovate fixer upper fixerupper rebuild estate asis whereis (id:60626)
RE/MAX Hallmark Alliance Realty
18 6099 Alder Street
Richmond, British Columbia
Welcome to the Ferndale Garden ! With North-East and South-East exposure, this spacious and functional 4-Bedroom + Den townhome offers comfortable living with 9 ft ceilings, cozy fireplace in the living room, TWO kitchens; bright eating area, granite countertops, and side-by-side double garage. Comes with LEGAL helper suite on the lower level with own kitchen and separate entrance. Upgrades include new A/C installed in Dec 2024 and new flooring in Jan 2022. Minutes to schools, Garden City Park, Richmond Center, Richmond Public Market and public transit. School catchment: Anderson Elementary & MacNeill Secondary. (id:60626)
Multiple Realty Ltd.
7 Kenmore Crescent
St. Catharines, Ontario
Welcome to 7 Kenmore Crescent in the heart of Royal Henley Estates — one of St. Catharines’ most desirable neighbourhoods. This spacious 5-bedroom, 4-bathroom home offers nearly 2,900 sq ft of finished living space, designed with family comfort, function, and style in mind. The open-concept main floor features a modern kitchen with numerous upgrades, large living and dining areas, and a main-floor bedroom ideal for guests or office use. The front of the home has been beautifully refaced with stone, enhancing its curb appeal, and the main-floor laundry includes a new LG washtower. Upstairs you'll find three generous bedrooms and two full baths with double vanities, including a bright and private primary suite. The finished lower level includes a large rec room with bar, full bathroom, ample storage, and a fifth bedroom, which is perfect for teens, in-laws, or extra living space. Step outside to your own private oasis: a heated saltwater pool, beach style cabana, hot tub, and a beautifully landscaped yard. Walk to Martindale Pond, Port Dalhousie, parks, schools, and waterfront trails in just minutes to enjoy all that this in demand area has to offer. Ideally located close to the QEW, and a just quick zip to downtown, Fourth Avenue, shopping and more. With numerous recent updates throughout and combined with its perfect location, this is the home you do not want to miss out on! (id:60626)
RE/MAX Escarpment Golfi Realty Inc.
5222 Argyle Street
Vancouver, British Columbia
Gorgeous duplex in Kensington Cedar Cottage. Stunning 3 bedroom, 3 bathroom home situated on a beautiful corner lot with beautiful city and mountain views. Open concept living on the main floor with 9' ceilings, a sleek fireplace and full bath. Modern kitchen with S/S appliances. Relax or entertain in your private backyard. The top floor offers 3 beds, 2 baths with a spacious Primary bedroom with a spa-like ensuite bath and walk in closet. Complete with HRV, A/C, Radiant Heat, quartz counters, security cameras, white oak engineered flooring, private detached garage plus carport and new home warranty. Located just steps away from Kensington Community Center, within walking distance to schools, transportation, shops and restaurants along Victoria Dr. (id:60626)
Multiple Realty Ltd.
10 34100 South Fraser Way
Abbotsford, British Columbia
Well located small bay industrial strata unit in Central Abbotsford. Offering 2,578 square feet of warehouse space plus a 530 square foot mezzanine, this unit features a 12' x 14' grade-level loading door, ample customer parking, and flexible layout. The unit's central location provides excellent access to Highway 1 via the Clearbrook Road interchange, and is accessible by public transit and close to numerous amenities, including restaurants, retail, and other services. (id:60626)
Royal LePage Little Oak Realty
389 Boundary Boulevard
Whitchurch-Stouffville, Ontario
Welcome to the Devon - a beautifully designed 2,459 sq.ft home that perfectly balances style and functionality. Thoughtfully crafted for growing families and multigenerational living, this layout features a private main floor guest suite complete with it's own 3-piece ensuite; offering comfort and convenience for visitors or extended family. A dedicated side door entrance adds flexibility and privacy, making it ideal for independent living or a home office setup. With bright, open-concept living areas, a generous kitchen and breakfast space, and a luxurious primary suite upstairs, the Devon offers everything you need to thrive in a modern, connected community. (id:60626)
Royal LePage Terrequity Realty
3759 Coast Meridian Road
Port Coquitlam, British Columbia
Centrally located in Oxford Heights, this home has been extensively updated both inside and out! Your main floor open living/dining/kitchen is perfect for entertaining with a large central island and no shortage of storage. Extend the party outside to your upper deck and fully landscaped yard with private hot tub! The primary bedroom has built in closets and modern ensuite. 3rd bedroom off foyer is perfect for a teen or home office. MORTGAGE HELPER: 1 bed/1 bath suite. A cozy gas fireplace is the perfect touch for the open living/dining/kitchen. Basement suite complete with separate laundry and outdoor patio. Extensively landscaped front and backyards offers ample open parking off of a quiet lane. Park your toys/rv and more with room to spare. Turn key ready! (id:60626)
Keller Williams Ocean Realty
On Range Road 14
Rural Ponoka County, Alberta
Less Than 3km from Gull Lake in Ponoka County, there is no other property around that can compare. This 159.5-+/- acre parcel is fully treed and is the perfect blank canvas to jumpstart your vision. Whether you want to re-zone and subdivide into larger parcels or get creative and thoughtfully build a master planned community comprised of mini acreages. In this beautiful grove, the possibilities are endless. Utilize the stunning natural surroundings that this large plot of land has to offer and design the site use around the existing peaceful and established woodland. This ideal location offers not only the allure of natural splendor but also the convenience of proximity. Moreover, the array of recreational activities beckons, with nearby attractions like Parkland Beach, Summer Village of Parkland Beach, Gull Lake Public Beach, and Gull Lake Golf Course providing endless possibilities for leisure and adventure. The secluded nature of this property invites you to create an idyllic escape that epitomizes harmony with the natural world. Surrounded by the whispers of the wind and the rustling leaves, you'll find inspiration in every corner of this unique landscape. This is a one-of-a-kind opportunity! (id:60626)
RE/MAX Real Estate Central Alberta
5111, 53 Street
Rocky Mountain House, Alberta
Multi level assisted living facility for sale! 2017 built - 7,819 square foot assisted living facility providing a total of 6 suites with a total of 9 billable rooms. The main floor of the building has three suites, a laundry room, storage room, mechanical room and storage room. A common hallway leads from the font entrance on the west side of the building to the rear on the east. All suites have a kitchen, dining area, bathroom and living room. The second level has one large suite which houses four individual rooms, a dining area, kitchen, office, living room and two large bathrooms and one 2-piece washroom. The third level contains two private suites. Each unit has a kitchen, living room, dining room, den and bathroom. Also on this level is a furnace room and utility/storage room. Building was designed with accessibility in mind. Elevator for tenants use and extra parking behind the building. Also features a secure entrance with intercom and fob entrance. Must be seen to be appreciated! (id:60626)
Century 21 Westcountry Realty Ltd.
1 3513 Henderson Rd
Oak Bay, British Columbia
Experience refined contemporary living in Oak Bay’s newest boutique development by Domingo & Co Construction. Each residence within the Henderson Park Townhomes offers **approximately 1,850 sq.ft. of thoughtfully designed living space** spread over three levels, blending sophisticated interiors with exceptional functionality. The open-concept main level welcomes you with engineered hardwood floors, a designer kitchen featuring quartz countertops, custom cabinetry in warm walnut and soft neutrals, and premium Fisher & Paykel appliances, including a 30” gas range, French-door refrigerator with water and ice, and Series 9 dishwasher. The adjoining dining and living areas are anchored by a feature Napoleon electric fireplace with a walnut surround and marble inset. The upper floor offers Two bedrooms and two full Ensuite baths, highlighted by the primary with a walk-in closet and spa-inspired ensuite finished in quartz counter tops, 24x48 porcelain tile, and Riobel fixtures. A convenient upper-floor laundry room is finished with custom millwork and quartz counters. The lower level provides a Third bedroom with a built-in wet bar, full bathroom, and storage—ideal for family, guests, or a private office. Each home includes a private garage with EV charger rough-in, a deck with BBQ hookup, and energy-efficient construction meeting BC Step Code 3 standards. Located within walking distance to Camosun College, the University of Victoria, and the Oak Bay recreation corridor, Henderson Park Townhomes offer the perfect balance of urban convenience and tranquil living in one of Victoria’s most sought-after communities. Offered from $1,424,900 to $1,449,900.00 (id:60626)
RE/MAX Camosun
7784 Wansford Drive
Delta, British Columbia
Welcome to Royal York, the most sought-after neighbourhood in N. Delta. Situated on one of the best streets and resting on a perfect manicured lot is where you'll find this meticulously maintained 2,712 Sq.Ft. 6-bdrm and 3-bath home. Tastefully updated over the years this home features a unique one-of-a-kind floor plan that flows seamlessly throughout the home and is sure to grab your attention. Other inviting features include vaulted ceiling in the living room, hardwood floors, gas fireplaces, updated vinyl windows, heat pump, fenced yard, eco paved rubber driveway, R/V parking, 3' crawl space, irrigation and EV charger! Conveniently located only steps from schools, rec centers, parks, shopping and transit. Ask for our property highlights sheet! (id:60626)
Royal LePage West Real Estate Services
6251 Jasper Road
Sechelt, British Columbia
Nestled in a serene location on close to 1/2 an acre of parklike property, this stunning 5-bed, 4-bath, and bonus room home offers the perfect blend of comfort and style. As you step inside, you're greeted by a living room with French doors that lead out to a sunny outdoor space. Upstairs, a vaulted ceiling enhances the open-plan family room, dining area, and beautifully updated kitchen, which features two ovens, a built-in espresso machine, and a wine bar-a dream for entertaining. The spacious primary suite has direct access to a deck with a hot tub for ultimate relaxation. The property also boasts a double and single-car garage, complete with heated floors which extend through the main level. Additionally, there is a workshop with a powder room, and plenty of space for easy suite options. R3 Zoning Check out the virtual tour for a walk through of the home. (id:60626)
Royal LePage Sussex

