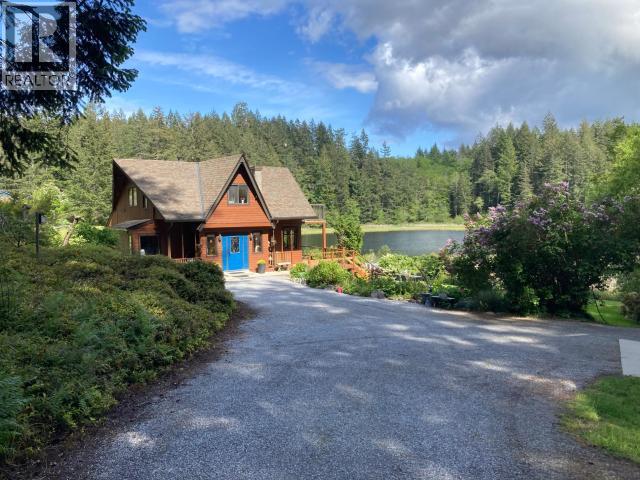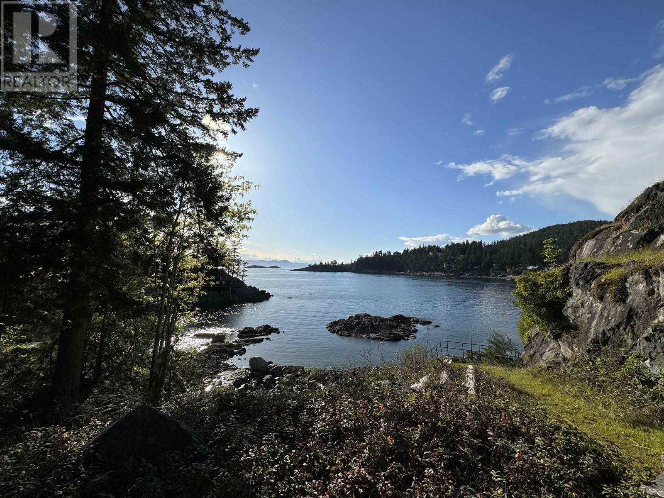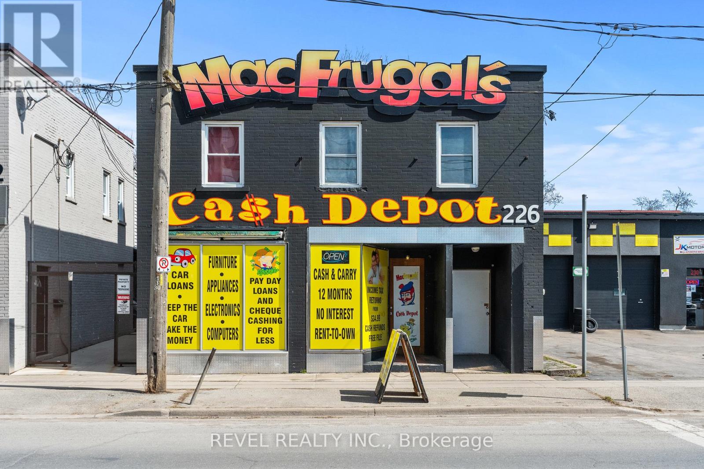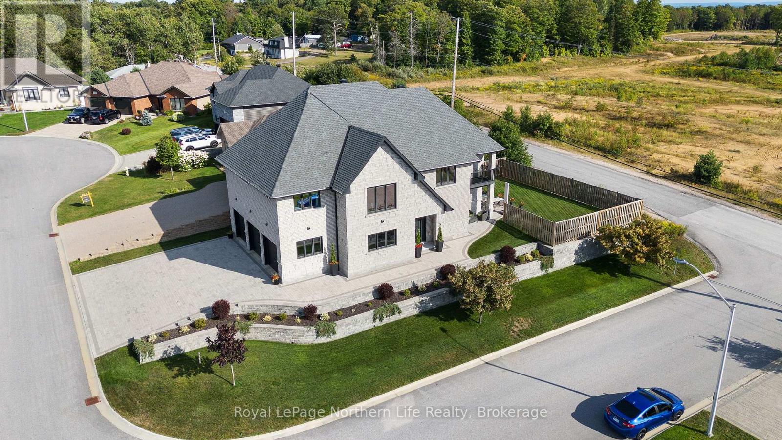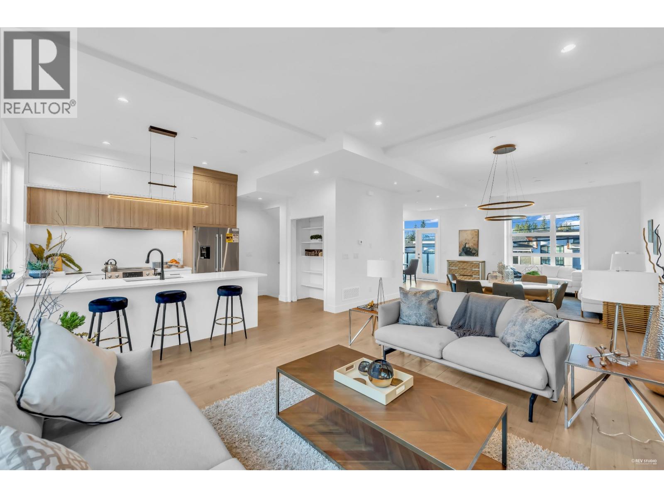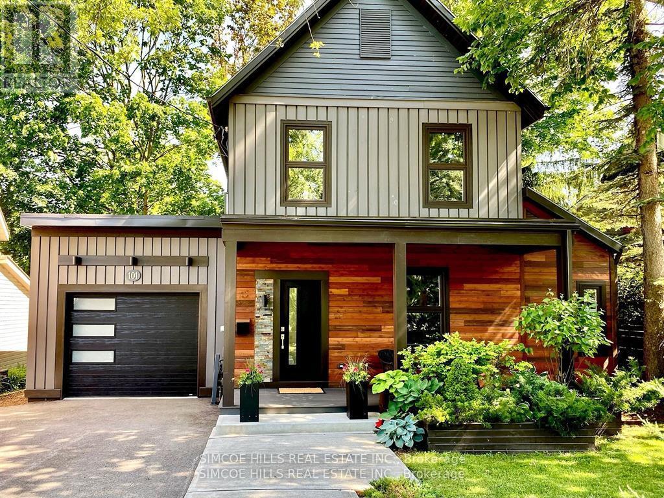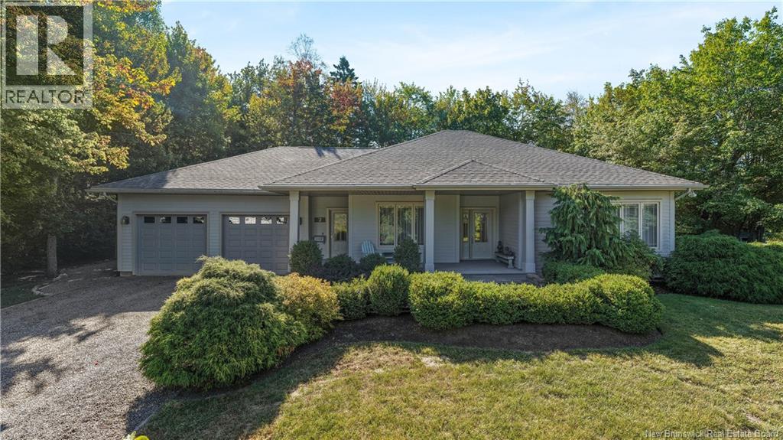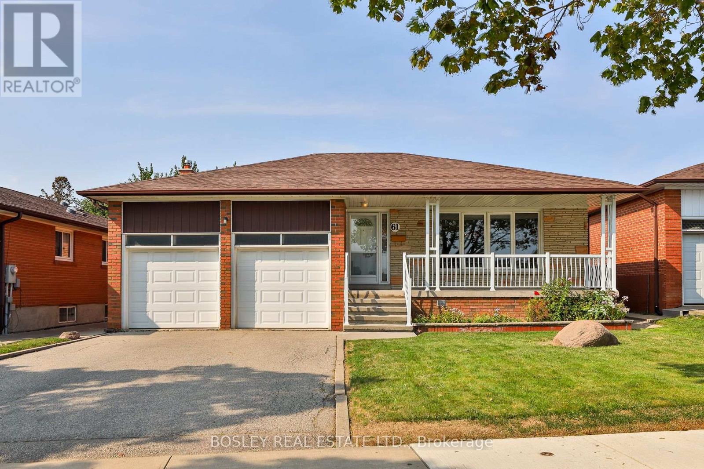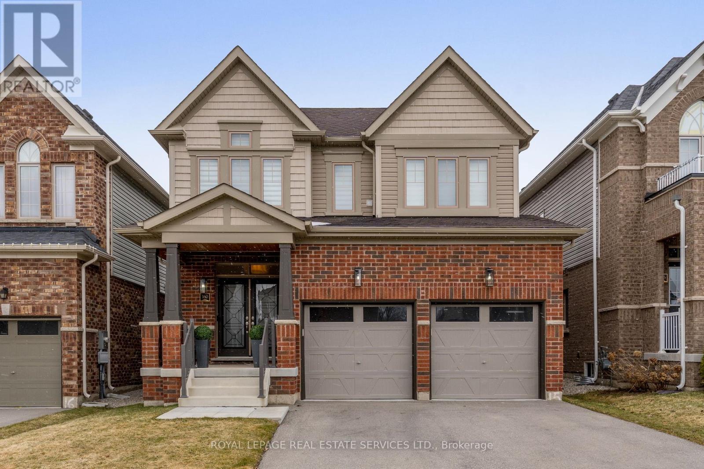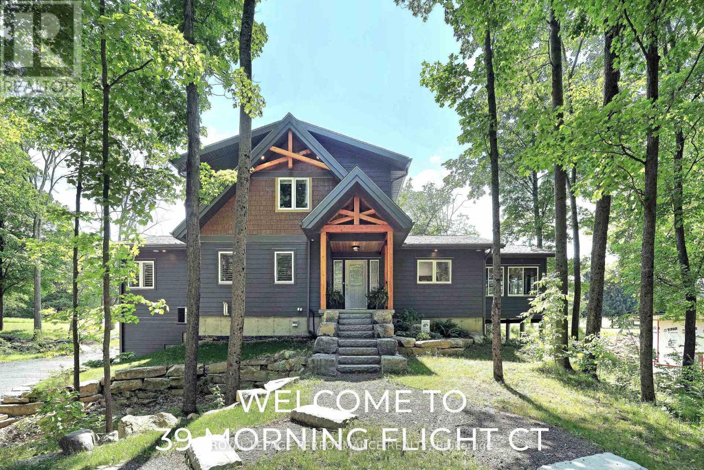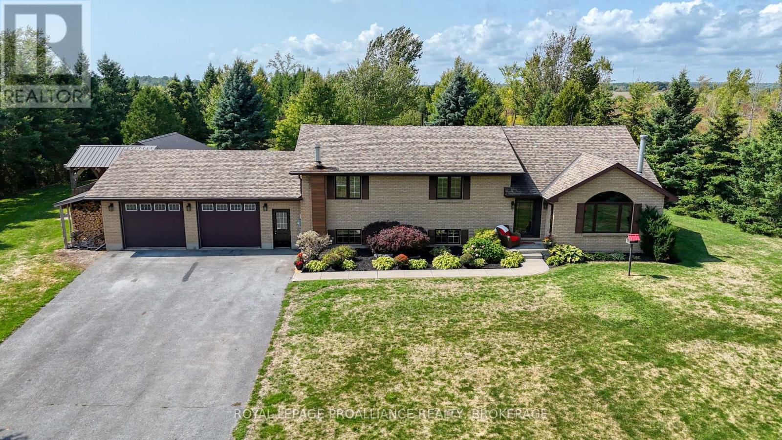5062 Spragge Road
Texada Island, British Columbia
Absolutely stunning property on 23 acres overlooking a private lake. You have found your private and tranquil piece of paradise. 4 bedroom main home with a detached guest house on a no through road. Peace and tranquility permeate this home and property only 10 minutes from the Texada ferry and midway between Van Anda and Gillies Bay. Fruit trees abound with mature apple, cherry, fig, hazelnut, pear, plums and blueberries, raspberries and strawberries. Covered parking for two with a detached workshop and ample water from a deep well. Septic redone in 2012. Come visit and feel the healing environment. Shop is 28'x28', side shop 28'x12' & metal garage 20'x12'. (id:60626)
460 Realty Powell River
13282 Keelson Road
Garden Bay, British Columbia
A rare opportunity to own this stunning, ocean view 1.95-acre property in the heart of Irvines Landing complete with two homes. Just steps from three beach accesses and a short stroll to Hotel Lake, this property is in the ideal location! The main home features open concept living and kitchen areas, a cozy wood stove, wood ceilings. The home boasts 4 bedrooms, with the option for a 1 or 2 bedroom B&B suite on the upper floor. The second home is completely self contained and set back from the main home - perfect for guests, caretaker, B&B, or a family compound! The property is relatively level and features a detached shop/garage, with potential for subdivision. Both homes and the property have been meticulously maintained and cared for. Don't miss out on this truly exceptional opportunity. (id:60626)
Sotheby's International Realty Canada
226 King Street
Welland, Ontario
Attention Builders, Developers, Investors, and Visionaries! A rare and exceptional opportunity to acquire two (2) side-by-side mixed-use commercial properties in the heart of Downtown Welland. (Also see 220-222 King Street offered in conjunction or separately). These properties are located within the Welland Community Improvement Plan (CIP) zone, making them eligible for potential redevelopment incentives, grants, and municipal planning support ideal for builders, owner-operators, and forward-thinking investors. Zoned DMC (Downtown Mixed-Use Commercial), both parcels offer outstanding flexibility and potential for future expansion, including condominiums, medical or professional offices, retail storefronts, and more.Currently, the buildings generate multiple income streams from both commercial and residential units. The ground-floor retail space benefits from excellent exposure and consistent foot traffic during local events, farmers markets, and downtown festivals. Well-established commercial tenants are in place and willing to remain. The upper-level residential apartments provides stable rental income and remains in high demand due to its central location. Located just steps from the scenic Welland Canal, Merritt Park Amphitheatre, and the floating stage, this site is positioned within a vibrant, walkable district that is actively undergoing revitalization as part of the citys long-term downtown renewal plan. Dont miss this rare opportunity to invest in a high-potential, income-producing asset in the rapidly growing core of Downtown Welland.Buyer and buyers representatives to verify all measurements, uses, taxes, zoning, and future development requirements. (id:60626)
Revel Realty Inc.
5 Zephyr Heights
North Bay, Ontario
Elegant design meets master craftsmanship in this custom-built, one-of-a-kind two-storey dream home. Nestled on a beautifully landscaped corner lot with exceptional backyard privacy, this 4-bedroom, 3-bathroom residence with an attached triple-car garage is truly remarkable. The upper level feels like it was taken straight from the pages of a magazine. The open-concept kitchen, dining, and living area is designed to impress, featuring striking stone countertops, expansive cabinetry, and ample space to satisfy even the most discerning chef. Each bedroom offers generous proportions, while the primary suite is nothing short of spectacular, boasting large windows, a spa-inspired ensuite, and a massive walk-in closet. Automatic blinds add the perfect touch of modern convenience. The main level offers even more versatility with a self-contained 1-bedroom suite, ideal for multigenerational living or as a private guest retreat. Comfort is paramount in this home, with in-floor heating throughout, complemented by forced-air gas and central air conditioning. This stunning property seamlessly combines elegance, functionality, and comfort --truly a must-see. (id:60626)
Royal LePage Northern Life Realty
13626 232st Street
Maple Ridge, British Columbia
Silver Valley´s newest NON-STRATA rowhome, NO STRATA FEES! This spacious 5-BED home offers nearly 2700 sqft, including a 2-bed daylight basement with separate entry; ideal for in-laws, grown kids, or a home office. Enjoy stunning views from your private rooftop deck, a double side-by-side garage (EV Ready), and a large FENCED yard perfect for kids or pets. Quality construction with Hardy Board materials, A/C, and built to BC Energy Step Code for efficiency. Close to parks, schools, daycare & more. Under New Home Warranty. (id:60626)
Sutton Group - 1st West Realty
Newsham Acreage
Wheatlands Rm No. 163, Saskatchewan
Dream Acreage Alert! This property has it all! Situated just off the #1 Highway about 25 minutes west of Moose Jaw - this acreage boasts almost 120 acres with a newer home built in '18 with 6 bedrooms and 3 bathrooms and over 1,800 sq.ft. of living space. The main floor living space is a stunning open concept with excellent prairie views! The huge kitchen features so much quartz countertops with an eat-up bar, beverage fridge, huge walk-in pantry, stainless steal appliance package and patio doors leading to your covered back deck and gazebo! The living and dining spaces flow nicely together - perfect for entertaining! Down the hall we find 2 large bedrooms and a 4 piece bath. As well as the primary suite - boasting 2 walk-in closets "his and hers" and a 4 piece ensuite with a corner jacuzzi tub. Heading inside from the oversized attached triple car heated garage (32'x44' with 12' ceilings) that is heated you are greeted by a huge mudroom with laundry on the main floor! Heading to the basement we find a massive family room - the perfect space for the kids to play when they finally come in from outside. We find an office and 3 spacious bedrooms down here as well as a third 4 piece bathroom. Heading outside is your dream shop - a heated 60'x64' with 14' high ceilings and 2 large overhead doors - a mezzanine for storage - 2 piece bath plumbed for a shower - setup for a kitchen and a laundry room in the future making this a dream mancave! There is also another oversized detached and heated triple car garage (30'x40') and yet another single 12'x24', a well house and a cattle shelter. There are 2 additional quarters of land that can be purchased additionally. This is a very hard package to find - you cannot rebuild this for this price. If you are looking to get out of the city or a place to set down roots for your operation this is an excellent opportunity. Only 5 minutes from K-12 school in Mortlach. You will not be disappointed! Reach out today to book your showing! (id:60626)
Royal LePage Next Level
101 Jarvis Street
Orillia, Ontario
Experience the charm of a completely transformed home that surpasses typical renovations. Every detail of this1,830 Sq Ft home reflects exceptional craftsmanship and thoughtful custom design. This century-old residence has been meticulously gutted and rebuilt, featuring two newly built additions, a newly built garage addition with attached mudroom with separate exterior entrance, 2 decks, and a covered front porch.Strategically placed plumbing accommodates future expansions, while a bright back foyer with glass entry doors welcomes you. The open pantry off the kitchen enhances functionality. Comprehensive upgrades include new plumbing, wiring, insulation, water and sewer lines, roof, walls, kitchen, bathrooms, and stunning high, beamed ceiling. Situated in the desirable Old North Ward of Orillia, this home is just a short walk from Couchiching Beach Park, downtown shopping, dining, and essential amenities such as schools, hospitals, and recreation centers. The versatile layout includes a main floor primary bedroom with an ensuite and walk-in closet, currently utilized as a family room and office.The bright insulated garage boasts 14-foot ceilings and an interior entrance, with potential for a separate suite. The seamless flow between the kitchen, dining, and great room provides breathtaking views of the beautifully landscaped, fenced backyard. The chef's dream kitchen features stainless steel counters, a center island, and pantry, while the impressive great room, complete with a gas fireplace and abundant natural light, is enhanced by oversized glass doors and a wood feature wall.For a complete list of updates and renovations, please refer to the feature sheet. This home truly needs to be seen to appreciate all it has to offer. (id:60626)
Simcoe Hills Real Estate Inc.
2 Bayley Road
Rothesay, New Brunswick
Breathtakingly beautiful architect designed home in the heart of coveted K Park. Perfectly crafted by Glenhar Construction, premier high end builders with the best of building specifications & materials throughout. Lifestyle at its very finest in this amazing family oriented neighbourhood, so nicely located and surrounded by the Kennebecasis River with its own private beach, school, and a variety of community activities like no other. Main level boasts an impressive open concept plan, kitchen with generous pantry, large L shaped island, dining area with wall of windows overlooking an incredible backyard oasis. Large primary bedroom/ensuite and walk-in closet are luxuriously appointed, office with built ins is nicely designed amazing + delightful sunroom, and large mudroom with half bath complete the main level. Lower level is also fully finished with 2 generous bedrooms, large bath and expansive family room all boasting large bright windows along with a large laundry area also equipped with an amazing high end ceder sauna. Nothing spared in this home, from elegant crown moulding throughout, finest quality materials, 9-foot ceilings on both levels, hot water in floor heating on the lower level, fully ducted heat pump system throughout and ICF foundation, (laundry hookups in place on main level). Absolutely spectacular curb appeal as well with impressive front porch area + back deck surrounded by incredible landscaping. Rare opportunity to own this perfect home Is here. (id:60626)
Exit Realty Specialists
61 Bartel Drive
Toronto, Ontario
So Much To Love About This Fabulous Oversized 3 Bedroom - 3 Bath Detached Brick Bungalow ! Approximately 3,100 Square Feet Of Total Living Space With An Amazing Floor Plan In Pristine Condition* *Gorgeous Manicured Lot With Double Car Garage And Parking For 6 Cars* *Large Principal Rooms Flooded With Natural Light* *Fully Finished Basement With 2nd Kitchen, Recreation Room, Family Room W/ Wood Burning Fireplace, Wet Bar, And Full Size Laundry Room* *Consider These Details: Large Windows Throughout, Hardwood Floors (In Bedrooms And Under The Carpet In Living And Dining Rooms), Crown Moulding, 2 Eat-In Kitchens, All Bedrooms Are Large With Tons of Closet & Storage Space, Updated Main Floor Bathroom, Wide Stair Case, Side Door Exit, Cold Room, Large Front Porch, Beautiful Yard With Vegetable Garden* *New Roof (2025), Furnace (2024)* *Steps To TTC, Hwy 400/401, York University, Humber River Hospital, Stanley Park, Di Luca Community Centre (Pool, Courts, Kids And Adult Programs), Fennimore Park, Oakdale Golf And Country Club, Downsview Dells, Downsview Park, Scotiabank Pond Arena, Yorkdale Mall, Great Schools, Grocery Shopping, And All The Best Of City Living* (id:60626)
Bosley Real Estate Ltd.
160 Drexler Avenue
Guelph/eramosa, Ontario
Stunning 4-Bedroom, 3-Bathroom Home in a Desirable Neighborhood! This beautiful home is located in a great area backing onto a Catholic elementary school. It features a 2-car garage with direct access to the main floor for added convenience. The open-concept main floor includes hardwood floors throughout, modern stairs, and smooth ceilings. The kitchen is highlight with sleek quartz countertops, a waterfall island, and bright pot lighting. Large window provides plenty of natural light, and all windows are equipped with roller shades for privacy and comfort. Upstairs, the master suite has his and hers walk-in closets, plus a luxurious ensuite with a freestanding tub. A mudroom on the main floor adds practicality, and laundry is conveniently located on the upper level. This home offers both style and functionality, perfect for family living and entertaining. Don't miss out on this gem! ** This is a linked property.** (id:60626)
Royal LePage Real Estate Services Ltd.
39 Morning Flight Court
Greater Madawaska, Ontario
Stunning open concept executive modern bungalow w/ loft and vaulted ceilings, backing on the Highlands Golf course. This fabulous custom home built in 2021, has 2 + 1 bedrm, 4 bathrm, including main floor powder room & laundry room. Through the front door entrance hall, you are greeted into a spacious, bright, inviting modern open concept living room, w/ high vaulted beamed ceiling, floor to ceiling fireplace, and open floor plan leading right into the dining area, next to the modern upscale kitchen w/ quarts counter tops, peninsula bar w/seating, adjacent to the 4 season sun room w/ fireplace, leading out to a large deck overlooking the golf course. Enjoy the view from the deck with the new hot tub, BBQ, outdoor furniture & automatic roll-out awning. Back inside, off the living room, is the main floor primary bedroom w/ vaulted ceiling, large windows, walk-in closet and large ensuite with double sinks & double glass shower. Up in the loft, you will find an office/den plus a guest bedrm w/ vaulted beamed ceiling & large 3 piece bath rm. The downstair has a fully finished bright basement, with in-floor heating, 3rd bedrm which is currently used as a gym w/ closet space, a 3 piece bathrm, wine cellar / cold room, storage room, plus access to large insulated 2 car indoor garage. Outdoors you will find a back-up generator, heated stand alone garage, + a separate large garden shed. When the stars are out, step out in the front yard where you can cozy up for fireside chats with friends. This gem is situated on a quiet cul-de-sac close to Calabogie Lake, minutes from restaurants, grocery store, pharmacy, Calabogie Peaks ski slopes & Calabogie race track, numerous Crown trails, K&P, ATV & Snowmobile touring trails. 1 hr outside of Ottawa, this is country living at its best, with paved municipal year round maintained roads, & internet +++. Most furnishing etc. are available for sale, refer to attached list for details. A little slice of paradise awaits the lucky one! (id:60626)
Royal LePage Performance Realty
1334 Butternut Creek Road
Kingston, Ontario
A hidden gem in the East end- welcome to Butternut Creek! Situated on a beautiful 2.5 acre treed lot with an abundance of privacy, this is an immaculate one owner, custom built Bungalow that will check all of the boxes for anyone looking for quiet country charm with the conveniences of living within city limits. This home is a true pleasure to show and has seen so many updates over recent years, with a wonderful flow and wide open feel. Barr Cabinets did a showstopper custom kitchen in 2019- the 10' Island now the hub for family gatherings, overlooking the family room with wood stove and vaulted ceiling. Three bedrooms and two completely renovated baths are also here on the main floor- the Primary offering an ensuite and walk in closet. The lower level is fully finished too, with a vast entertaining space, a half bath and 4th bedroom, and walk up access to the attached oversized garage. The curb appeal is undeniable- from the long driveway in toward the handsome all brick front, and around the back to the in-ground salt water pool, large patio and elevated deck, the secondary garage/pool house, and the gorgeous wood gazebo. Apple trees, a garden area, walking paths and trails are right in your own backyard. It is a slice of country life, just minutes to downtown, the 401 corridor and all of the great schools and amenities of the East end. This is one you really need to see- it is all done and it's a beauty! (id:60626)
Royal LePage Proalliance Realty

