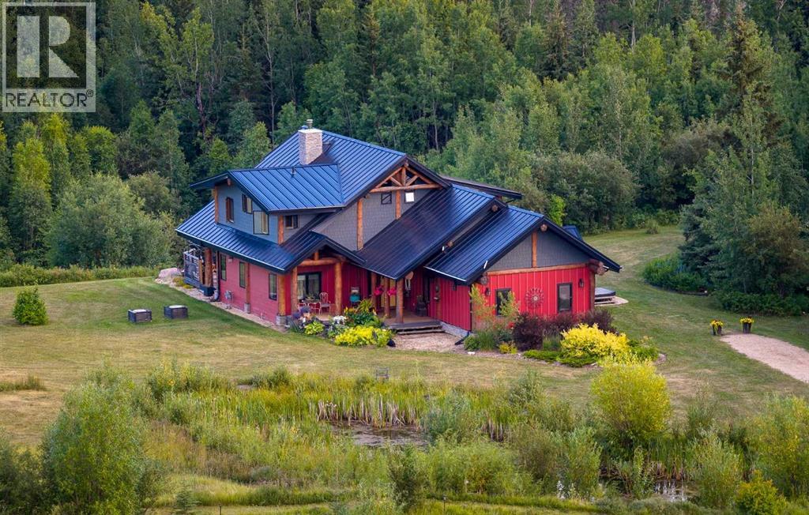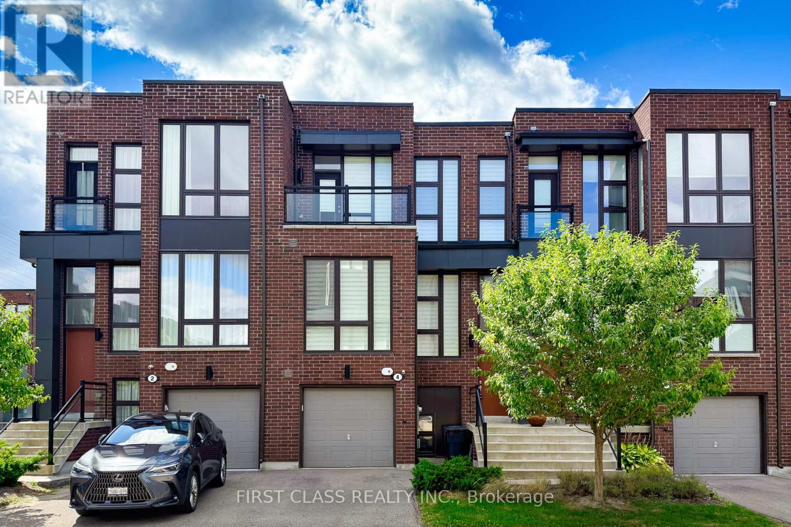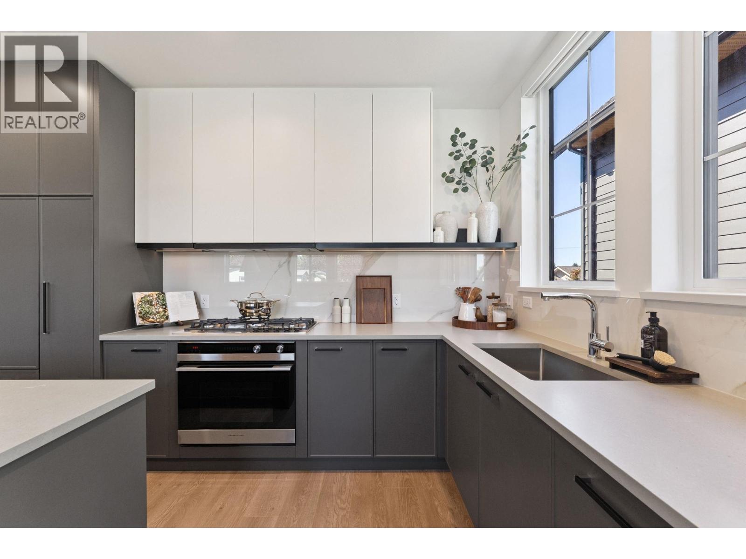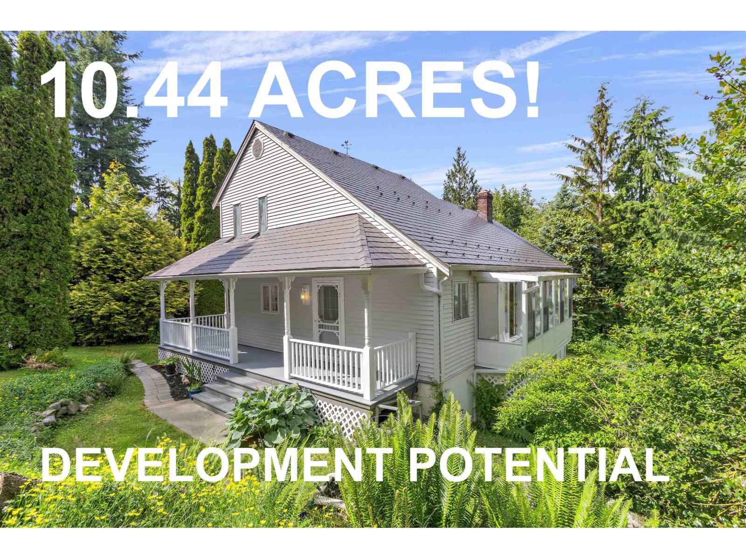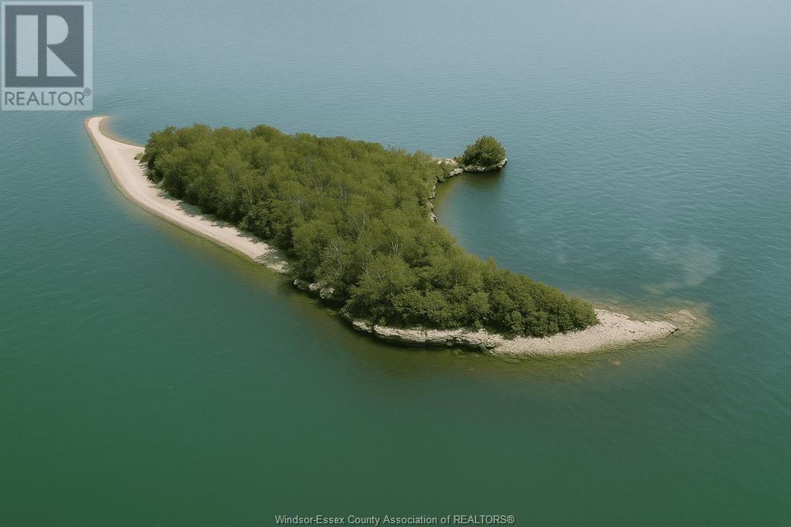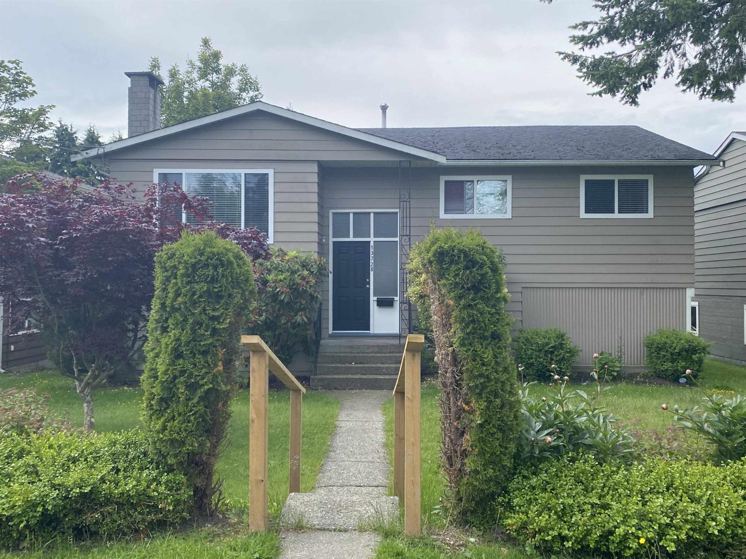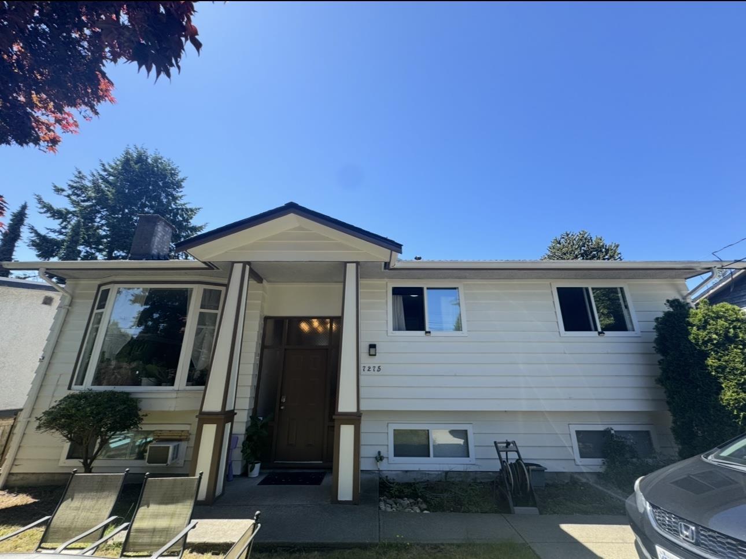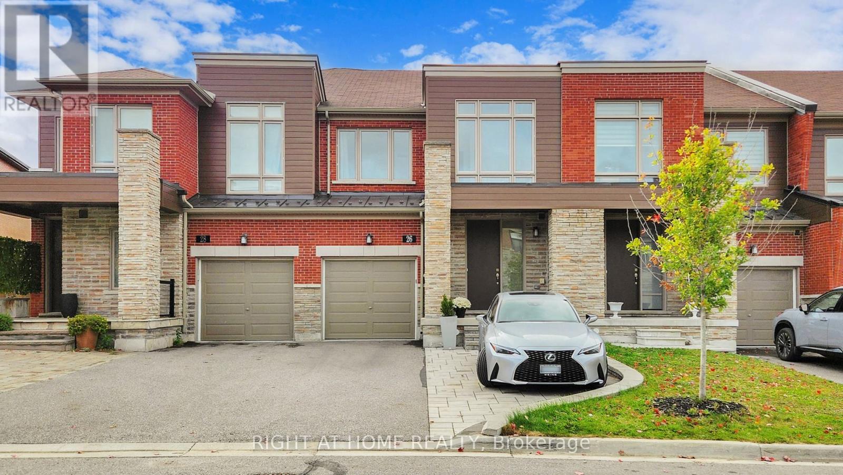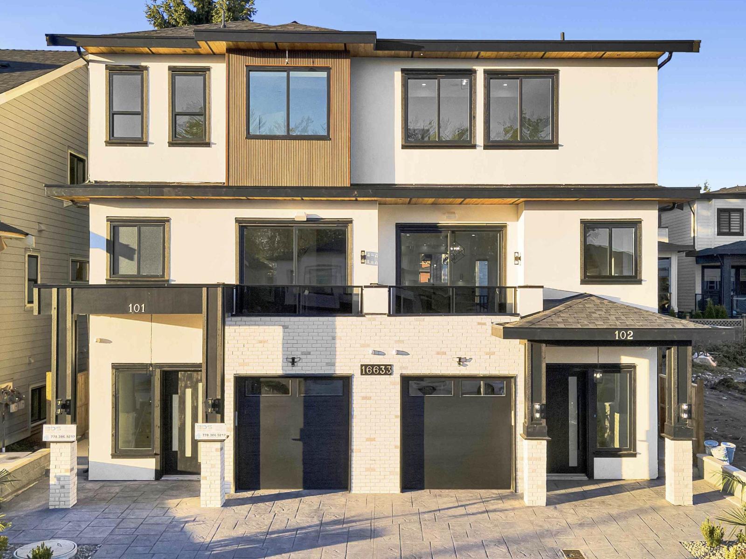65 Cactus Crescent
Stoney Creek, Ontario
Nestled in a quiet, family-friendly neighbourhood and backing onto serene greenspace, this stunning 4-bedroom, 5-bathroom detached home sits on a desirable corner lot and offers over3,500 sq ft of beautifully finished living space. The open-concept main floor is designed for both comfort and entertaining, featuring a bright living room with an electric fireplace, a private office, and a stylish great room with a striking accent wall. The eat-in kitchen is a chefs dream, showcasing stainless steel appliances, granite countertops, a tiled backsplash, ample cabinetry, a large island with breakfast bar, and a walk-in pantry for added storage. Upstairs, all four spacious bedrooms offer walk-in closets and private ensuite bathrooms, including a luxurious primary suite complete with a large walk-in closet and a 5-piece ensuite featuring dual sinks, a soaker tub, and a separate shower. Convenient bedroom-level laundry adds everyday ease. Step outside to a fully fenced backyard with no rear neighbours perfect for relaxing or entertaining. Enjoy the best of both worlds: a peaceful setting within walking distance to parks, scenic trails, and just minutes to top-rated schools, transit, sports complexes, community centers, and major amenities. Easy access to highways makes commuting a breeze.This is a rare opportunity to own a spacious, upgraded home in a prime location don't miss out! (id:60626)
New Era Real Estate
26427 Township Road 650
Rural Westlock County, Alberta
Welcome to RavenRidge, a breathtaking 142-acre retreat tucked into the northern edge of Westlock County, just 130 km north of Edmonton. Surrounded by mature boreal forest, trails, ponds, and rolling pasture, this one-of-a-kind property offers a life of privacy, beauty, and connection to nature, without sacrificing comfort or style. At the heart of the property stands a 2782 sq. ft. custom Westcoast-style Log Post & Beam home, built in 2014 with extraordinary craftsmanship and thoughtful design. The hand-scribed spruce and pine logs create warmth and character, while modern efficiencies make this home as smart as it is stunning. Built with Structural Insulated Panels (SIPs), this home offers superior energy efficiency, strength, and comfort, providing lower utility costs and a quieter living environment compared to traditional construction. Triple-pane windows, hydronic in-floor heating, passive solar design, and a 30-foot stacked slate fireplace ensure year-round comfort. Inside, soaring ceilings and wall-to-wall windows frame sweeping views of the forest. The open-concept main floor features a chef’s kitchen with rustic hickory cabinetry, leathered granite countertops, a six-burner gas stove, and a walk-in pantry. Gather around the grand dining table or relax by the fireplace in the expansive living room. The principal suite offers a private sanctuary with a walk-in closet, luxurious en-suite, and a stunning copper slipper tub. A mudroom, laundry, half bath, and a media room—affectionately nicknamed the “Testoster-room”- complete the main floor. Upstairs, two more bedrooms, a loft, and a full bath overlook the living space below, creating the perfect balance of openness and retreat. Step outside to over 1100 sq. ft. of cedar decking, where mornings begin with coffee and birdsong, and evenings end with sunsets over the trees. Wander through perennial gardens, raised garden beds, and landscaped walkways, or explore your private trails by foot, bike, or quad. A natura l pond with a waterfall adds tranquility, while multiple firepit areas invite gatherings under the stars. The property also includes exceptional outbuildings, making it versatile for hobbies, hosting, or multi-generational living: a 30x40 steel Quonset with insulated workshop, a log guesthouse, Bunkie's, shower houses, storage sheds, an animal shelter, a chicken coop, and even an outdoor bar. Whether you envision a private family estate, a hobby farm, or a destination for gatherings and retreats, RavenRidge offers it all: modern comfort, timeless beauty, and the kind of peace only found in nature. Properties of this caliber and setting are truly rare. This is more than a home; it’s a lifestyle, waiting to be lived. (id:60626)
Royal LePage County Realty
65 Cactus Crescent
Hamilton, Ontario
Nestled in a quiet, family-friendly neighbourhood and backing onto serene greenspace, this stunning 4-bedroom, 5-bathroom detached home sits on a desirable corner lot and offers over3,500 sq ft of beautifully finished living space. The open-concept main floor is designed for both comfort and entertaining, featuring a bright living room with an electric fireplace, a private office, and a stylish great room with a striking accent wall. The eat-in kitchen is a chefs dream, showcasing stainless steel appliances, granite countertops, a tiled backsplash, ample cabinetry, a large island with breakfast bar, and a walk-in pantry for added storage. Upstairs, all four spacious bedrooms offer walk-in closets and private ensuite bathrooms, including a luxurious primary suite complete with a large walk-in closet and a 5-piece ensuite featuring dual sinks, a soaker tub, and a separate shower. Convenient bedroom-level laundry adds everyday ease. Step outside to a fully fenced backyard with no rear neighbours perfect for relaxing or entertaining. Enjoy the best of both worlds: a peaceful setting within walking distance to parks, scenic trails, and just minutes to top-rated schools, transit, sports complexes, community centers, and major amenities. Easy access to highways makes commuting a breeze.This is a rare opportunity to own a spacious, upgraded home in a prime location don't miss out! (id:60626)
New Era Real Estate
4 Allerton Road
Vaughan, Ontario
FANTASTIC FREEHOLD TOWNHOUSE IN THORNHILL. NICE NEIGHBOURHOOD, BUILDER UPGRADED $$$$, 2ND FLOOR 10" CEILINGS, FLOOR TO CEILING WINDOWS, HARDWOOD FLOORING THROUGHOUT, HUGE EXTENDED KITCHEN & LARGE QUARTS COUNTERTOP, HIGH END APPLIANCES, LOTS OF POT LIGHT WITH BIG EXQUISITE CHANDELIER IN MAIN ENTRANCE, AND CHANDELIERS IN BOTH MASTER ROOM AND DINING ROOM. ALL STONES, NO GRASSES AT BACKYARD. EASY TO ACCESS 407, HWY#7, BANKS, RESTAURANTS, TIM HORTONES, TOP RANKING SCHOOLS, PARKS, SUPERMARKET FOR ALL AMENITIES.*MOVE IN CONDITION.* (id:60626)
First Class Realty Inc.
23 10188 No. 1 Road
Richmond, British Columbia
Located in Richmond´ s desirable Steveston neighbourhood, Cavendish by Panatch Group is an exclusive collection of move-in-ready 3 & 4 bedroom townhomes and duplexes. This rare 3 bedroom duplex offers over 1,250 sqft of thoughtfully designed living space across three levels, with the primary bedroom conveniently located on the main floor. Each bedroom is situated on its own level and includes its own bathroom- ideal for flexible living arrangements. The modern kitchen features sleek quartz countertops, integrated Fisher & Paykel appliances, and shaker-style cabinetry. A fenced front patio completes this home´s thoughtful design. (id:60626)
Vanhaus Gruppe Realty Inc.
9526 Slater Street
Mission, British Columbia
OPPORTUNITYKNOCKS! Beautiful 10.44 acres located in Silverdale Urban Land Reserve- Zoning RU16! OCP says Silverdale Comprehensive Planning Area- right in the path of future development! Custom built w/ view of the Stave River Valley. Primary suite up, along with ample storage space in the walk in attic. Sunken living with new carpet, brick fireplace & large den/office space in behind which could also be converted into a bedroom. Amazing wrap around covered front & side porch completely rebuilt. Unfin basement w/ separate access gives you lots of options! This absolutely gorgeous acreage allows a private & rural lifestyle in prime Mission West area just 5 min off main thoroughfare. LIST PRICE MORE THAN $1M UNDER TAX ASSESSMENT! Immediate possession available. OPEN HOUSE SUNDAY NOV 16, 1-3 PM (id:60626)
2 Percent Realty West Coast
V/l Middle Sister Island
Pelee Island, Ontario
MIDDLE SISTER ISLAND WHICH IS LOCATED IN LAKE ERIE IN ONTARIO IS A BEAUTIFUL 8.1 ACRE ISLAND. THE ISLAND IS IDEAL FOR THE PRO-FISHERMAN, BUT IS ALSO CLOSE TO PELEE ISLAND. THE ISLAND IS ONE OF ONLY SIX IN THE REGION & IS CONSIDERED TO BE THE 'MOST NATURAL & UNDISTURBED' OF THE ISLANDS. (id:60626)
RE/MAX Care Realty
13728 Blackburn Avenue
White Rock, British Columbia
Very desirable West White Rock location. Close to Beach, Parks, Ray Shepherd Elementary. Great investment to rent, remodel, or build your dream home. Executive family been renting this home from a long time, would love to stay. Bright South facing backyard with back lane. Fenced and well kept landscaping. Living room, dining room ,kitchen 3 bedrooms & 1.5 bathrooms upstairs. Family room & one bedroom & 3pc Bathroom in basement. Separate basement entry door. Back Lane offers lots of parking & place for RV. Great curb appeal.All sizes and age of the house approximate,the buyer or the buyer agent to verify. (id:60626)
Royal LePage Global Force Realty
7275 112 Street
Delta, British Columbia
Renovated in 2007. Roof is 10-years-old. Double glazed windows in 2011. Upgrades include on demand hot water (2020) and a hydronic furnace (2020). Need 48-hours notice for showings. Contains 1 bedroom unauthorized suite with separate entry. Need a little TLC! Bring your offer. (id:60626)
Parallel 49 Realty
18 Cadillac Ave Avenue
Toronto, Ontario
The sitting room is 11.40 meters long!!! In one of Toronto's most coveted, charming and promising family-friendly neighborhoods which offer both immediate value and incredible potential! THE BEST "BANG FOR YOUR BUCK"! 50*120 ft lot. Fully renovated home over $200000. Separate two-bedroom/two-bathroom basement (currently renting for $2250/month). Large terrace. Perfectly suitable for self-occupied, self-occupied & rent, and investment. Just mins to TTC, Subway, Hwy 401, top raked schools, parks, community centers, shops, Yorkdale Shopping Centre (the highest-performing shopping mall in Canada) and much more! (id:60626)
Jdl Realty Inc.
26 Badgerow Way
Aurora, Ontario
Location! Location!! Stunning Modern Freehold Townhouse Located On Inner Street. South-Facing Features Great Open Layout Providing Quite & Gorgeous Surroundings. **Walk Out Basement, Back on Ravine** Plenty Of Upgrades Through Out Including 10K Rainsoft water filtration systems. Spacious Primary Bedroom With Ensuite. 9Ft Ceiling On Main. Direct Entrance From Garage. Minutes' Drive To Hwy404 & Golf Club. Walking Distance To Public Transits, Restaurants, Groceries & More. Must See! (id:60626)
Right At Home Realty
102 16633 18a Avenue
Surrey, British Columbia
Experience modern luxury living in South Surrey's desirable Grandview Heights! This brand new duplex showcases a bright, open-concept design with elegant finishes throughout. The main floor offers spacious living and dining areas alongside a gourmet kitchen with high-end appliances and sleek cabinetry. Upstairs features 3 generous bedrooms and 2 full baths, including a stunning primary suite with ocean views. The lower level includes a self-contained 1-bedroom suite with a separate entrance-ideal for rental income or extended family. Prime location close to top schools, shopping, restaurants, Grandview Aquatic Centre, Hwy 99 & the U.S. border. A perfect mix of style, comfort, and value! MUST SEE, GREAT VALUE FOR MONEY. (id:60626)
Century 21 Coastal Realty Ltd.


