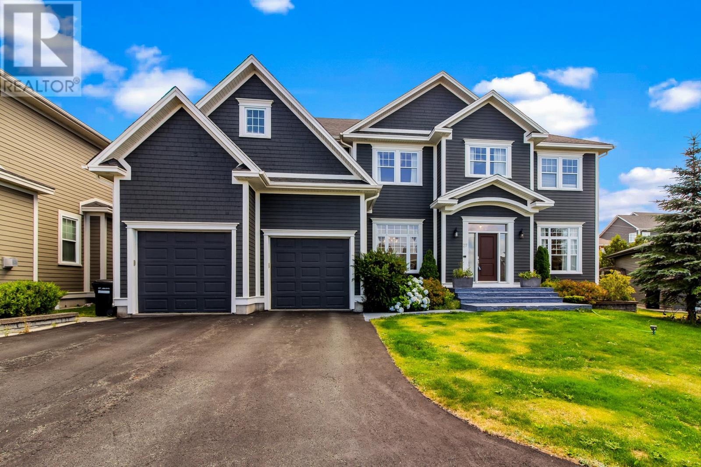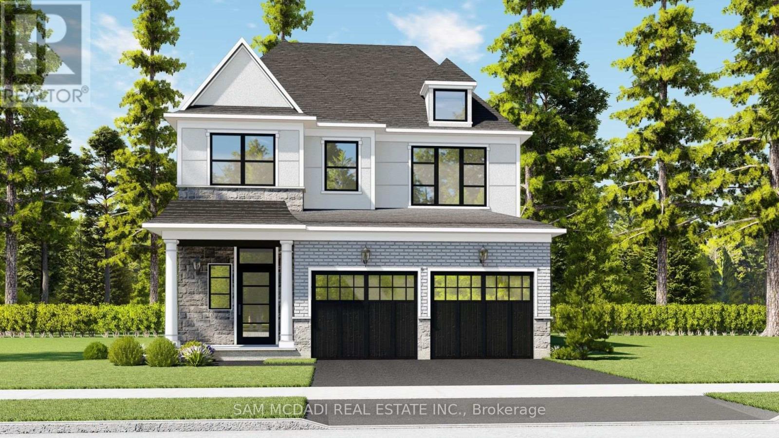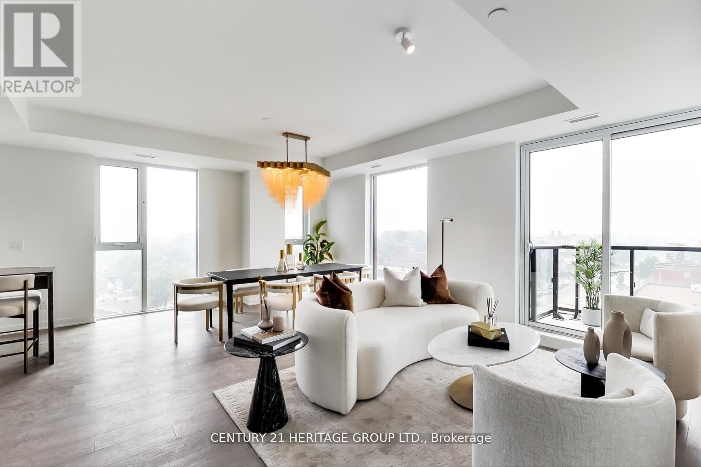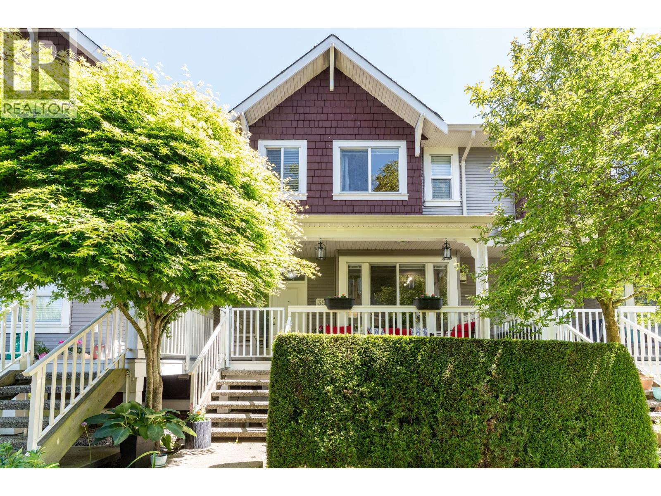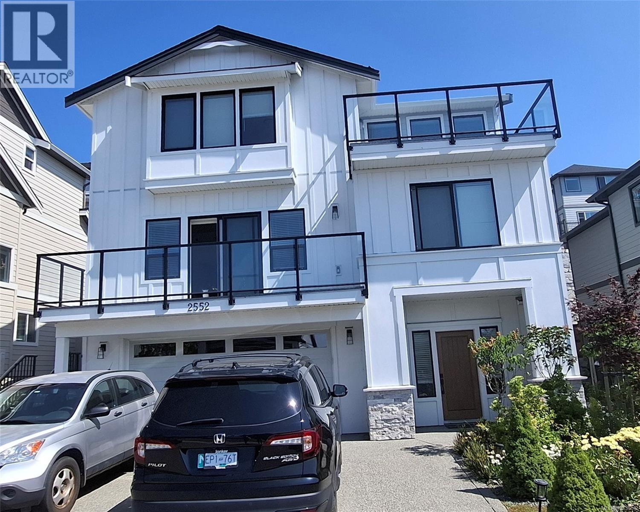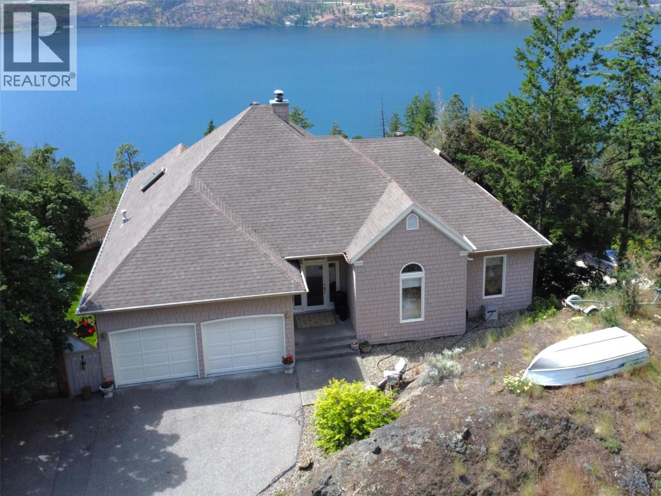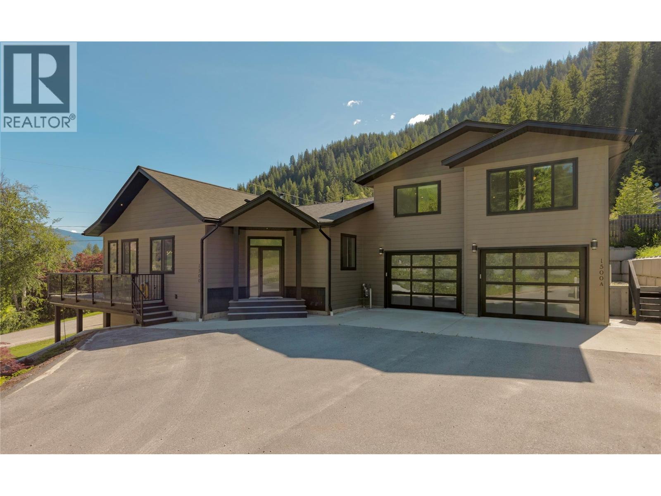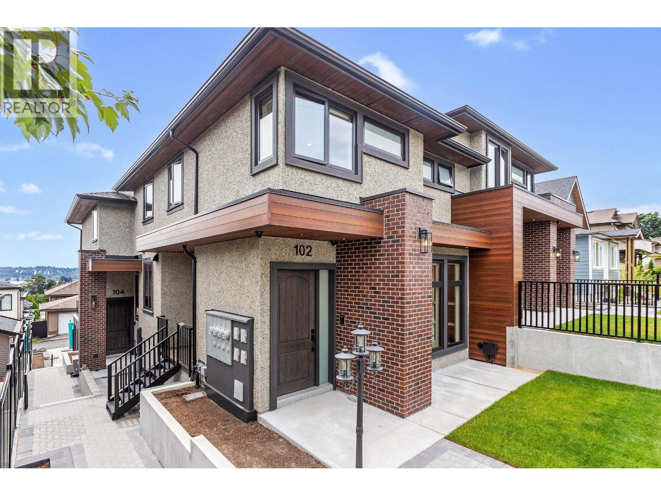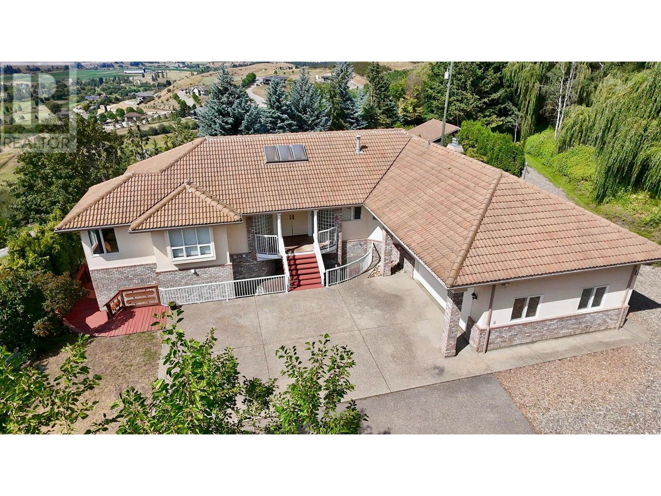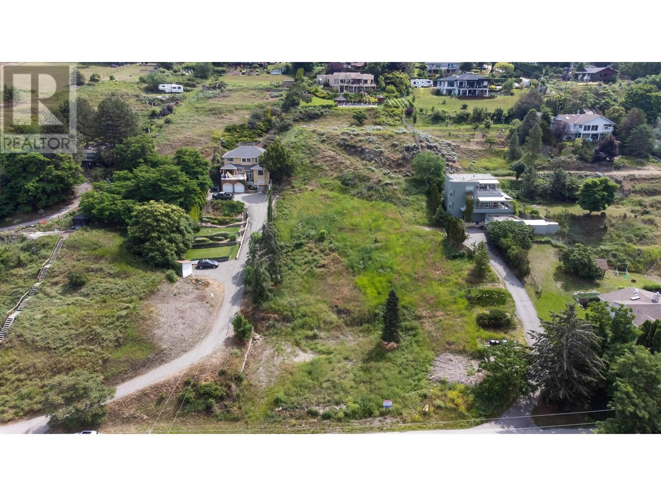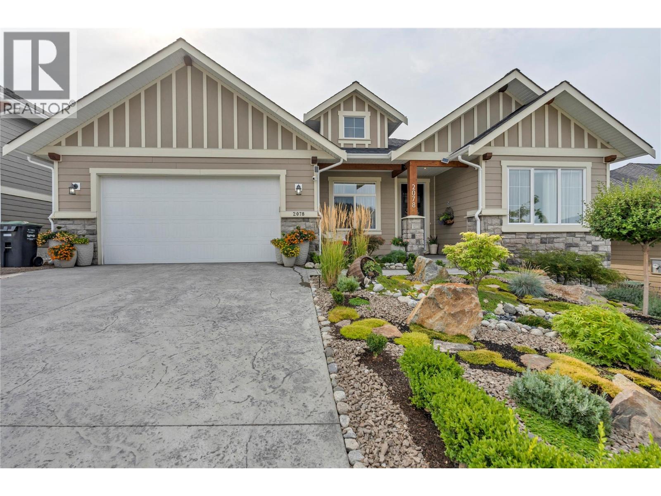27 Stonebridge Place
St. John's, Newfoundland & Labrador
Welcome to a world where architectural mastery meets refined elegance in this extraordinary 4-bedroom estate, gracefully nestled within prestigious King William Estates on a serene, private cul-de-sac. Spanning over 6,100 sq. ft. of meticulously designed living space, this residence blends timeless craftsmanship with modern luxury living. From the moment you arrive, the grandeur is unmistakable. A stately entrance opens to a coffered foyer where soaring 10-foot ceilings, bespoke millwork, and streams of natural light create an atmosphere of effortless elegance. Every element—from designer finishes to architectural details—has been thoughtfully curated to evoke beauty and proportion. At the heart of the home, a chef-inspired kitchen with granite surfaces invites culinary exploration and entertaining on a grand scale. Its seamless flow to the dining and living areas, plus a partially covered outdoor terrace, creates an ideal setting for gatherings year-round. The primary suite redefines luxury with sweeping lake views, a tranquil sitting area, boutique-style dressing room, and spa-inspired ensuite with soaker tub, custom glass shower, and a romantic fireplace—an ultimate private sanctuary. Five fireplaces throughout infuse warmth and ambiance, while the upper level offers two sunlit bedrooms and a luxurious main bath for family or guests. The fully developed lower level features a designer wet bar, games lounge, private guest quarters, and direct access to the oversized double garage. Enhanced by 400-amp service, a new heat pump (2022), and refinished hardwood floors on main level, this estate is a true turnkey masterpiece—a statement of prestige, grace, and the art of fine living. (id:60626)
Keller Williams Platinum Realty
Lot 2 - 18 Linden Lane
Grimsby, Ontario
Welcome to Hillside Manors an exclusive new custom home site, nestled at the base of the beautiful Niagara Escarpment on a Quiet Cul-De-Sac in Desired Area in the Charming & Quaint Town of Grimsby. *ONLY 5* Detached Homes to be Built Offering Bungalow/Bungalow Loft & 2 Storey Design & Size Options from 1300sf - 3000sf by Established Custom Home Builder, Cretaro Homes. The Superb Location & Homes Deliver the Perfect Blend of Modern Design Living & Home Finishings with the Natural Beauty & Tranquility of the Surrounding Landscapes. ***Opportunity to Custom Tailor Your Design & Material Finishing Preferences *** to suit Your Needs. Whether you envision modern contemporary, transitional, farmhouse or classic traditional designs nestled in the superb location the possibilities are endless. *The Homes Offer Beautiful Exterior Elevation Designs incorporating a Variety of Quality Building Materials. Interior Design Layouts Provide a Modern Open Concept Living Style, 2 Car Garages, Spacious Rooms, 9ft Main Floor Ceilings, Lovely Gourmet Kitchens Offering Various Colours & Door Style Designs, Kitchen Islands, Granite/Quartz Tops, Blend of Hardwood, Ceramic and Broadloom Flooring Options, Modern Millwork & Hardware Options, Contemporary Lighting & Plumbing Fixtures, Glass Enclosed Showers, Pot Lights a Full Open Basement with Cold Room & More. Hillside Manors will Deliver Stunning Homes in a Truly Amazing Location. Enjoy Escarpment Views, Scenic Trails, Wineries, Local Farms, Enjoy Water Sports along the Beaches & Beautiful Waterfront Trails & Parks, Marinas, Conservation Parks, Great Schools, Boutique Local Shops & Restaurants, Major Shopping Centres & Steps to Picturesque and Charming Downtown Centre. Ideal for Commuters with Quick Access to QEW Highway & Easily Access the Niagara Region & GO Station Options into Toronto & Future Grimsby GO station nearby. Just a Wonderful Place to Call Home! (id:60626)
Sam Mcdadi Real Estate Inc.
907 - 185 Alberta Avenue
Toronto, Ontario
Welcome to unit 907 - a beautifully designed 3 bedroom, 2 bathroom suite in the heart of St. Clair West Village. Featuring 1,294 sq. ft. of total interior space, floor-to-ceiling windows and luxurious finishes, this light-filled unit offers a spacious, open-concept layout ideal for both entertaining and relaxing. The modern kitchen features marble countertops and high-end appliances, leading out to a large private balcony with sweeping city views. Residents enjoy premium amenities, including a fitness center, rooftop terrace and 24/7 concierge. Just steps from trendy cafes, boutiques, and public transit, this is urban living at its best. Book a showing today to experience it firsthand! (id:60626)
Century 21 Heritage Group Ltd.
39 5999 Andrews Road
Richmond, British Columbia
Prestigious RIVERWIND Town home in the Heart of Steveston! This refreshed bright and spacious 3 bedroom, den, 2.5 bathroom home features a stunning open layout with 9' ceilings, gourmet kitchen with granite counters, stainless steel appliances, maple cabinets, breakfast bar and a cozy nook/family area. Enjoy the warmth of a gas fireplace in the living room and a large Master with walk-in closet and spa-style en-suite with deep soaker tub and stand-up shower. Bonus flex room off double car garage-perfect for an office or storage. Recently installed heat pump for year round comfort. Close to Dyke Trails, Britannia Shipyard Museum, shopping, transit, and Steveston Village. School catchments: Homma Elementary & McMath Secondary. Don't miss out! (id:60626)
RE/MAX Westcoast
2552 Obsidian Pl
Langford, British Columbia
Beautiful and well looked after family home with suite. Designed to take advantage of the mountainside vantage points, this awesome floor plan has plenty of space, both inside & out! Located on a residential street, & close to all amenities, transportation, & easy access to TC1, the Vista features approximately 2900 finished sq ft w/ a legal 1-bed & level entry suite. 4 beds & 4 baths plus den. A stylish kitchen w/ island breakfast bar & SS appliances opens to an eating area. Family room off the kitchen opens to the rear yard w/ gas BBQ outlet. Living room w/ gas FP w/ access to a deck to enjoy the sunrises & sunsets. Upstairs is master bedroom w/ ensuite, walk in closet, & another deck! Two more beds, & laundry. Efficient Gas forced air furnace system roughed in for A/C. Irrigation and partially fenced yard. (id:60626)
Sutton Group West Coast Realty
520 Froelich Road
Kelowna, British Columbia
Developers and Investors ! Excellent property for future condo development . Room measurements provided are approximate only and should be verified by the purchaser if important, and not be relied upon without independent verification. (id:60626)
Oakwyn Realty Okanagan
1116 Lynn Court
Kelowna, British Columbia
Private Bluff Retreat with Panoramic Lake Views Set high on a quiet, private lane, this 3-bedroom, 2-bath walkout rancher offers stunning, unobstructed views of Okanagan Lake from its perch on a dramatic rock bluff. If you're after privacy, natural beauty, and big views—this is it. Vaulted ceilings, skylights, and oversized new windows bring in natural light and frame the lake and mountain vistas from nearly every angle. The kitchen features granite countertops, stainless steel appliances, and a sleek tile backsplash. A wood-burning fireplace with exposed brick adds character and warmth to the open-concept living space. The primary suite offers front-row views, a walk-in closet, and ensuite bath. Two additional bedrooms are tucked into a private wing; ideal for guests or home office setups. Step outside to a massive tiled sundeck with powered awnings, perfect for entertaining or unwinding. The secluded, tree-lined yard has room for a garden, pool, or lounge area, all with that lake view front and center. Just 10 minutes to downtown Kelowna, this is a rare mix of total privacy and urban convenience. Book your private showing today and prepare to be wowed by the show stopping views! (id:60626)
Royal LePage Kelowna
1500 Holland Street
Nelson, British Columbia
Discover beautiful lake views and comfortable living in this modern 4-bedroom + den/office, 3-bathroom home built in 2018 with a separate 2-bedroom, 1-bathroom fully equipped suite, offering breathtaking views of Kootenay lake and the mountain ranges. Nestled in a coveted location, this 3433 sqft residence boasts a covered wrap around deck, a hot tub area, a spacious 2-car garage with additional storage rooms and EV charging accessible. Modern elegance defines the interior, featuring a custom-built wine room, a gym area, and a wood-burning fireplace adorned with cultured stone. The kitchen opens up to the dining and living room that both offer remarkable views of the beautiful lake and Kootenay mountains, Ideal for families or professional couples, the property is conveniently situated near schools, walking and biking trails, waterfront access, parks, and the renowned L&C Bakery. With its blend of upscale amenities and picturesque surroundings, this home provides a perfect blend of comfort and sophistication. Whether you're seeking a spacious family retreat or an investment opportunity with a lucrative rental suite, this property promises an unparalleled lifestyle in a desirable community. (id:60626)
Fair Realty (Nelson)
102 1038 Delestre Avenue
Coquitlam, British Columbia
Welcome to The Quad In Maillardville! This luxury fourplex has custom finishes and millwork, with all units positioned in unique design concepts. All units are just under 1500 sq ft, open concept main floor, three bedrooms on the top floor, 2.5 washrooms, AC, rainfall quartz countertops and backsplash, patio space with built-in gas line for BBQ, views of the Fraser River, easy access to HWY 1. Built by Majacks Development aiming to achieve air tightness for more efficient homes, and building high quality homes for end users. Ask for a feature sheet for more additional work done behind the scenes or visit majacksdevelopments on Instagram. (id:60626)
Grand Central Realty
363 Northwind Drive
Vernon, British Columbia
UNLEASH YOUR VISION: EXCEPTIONAL VALUE IN STEPPING STONES ESTATES Discover Vernon BC's best-kept secret! This remarkable 2.2-acre private estate offers unparalleled privacy & breathtaking views. Priced significantly BELOW BC Assessed Value of $1,467,000 – acquire substantial equity now. This impressive 4,187 sq ft custom home boasts 6 beds & 6 baths, designed as two distinct, self-contained living areas. Each level has private entrance, full kitchen, & amenities. An internal staircase connects these flexible spaces, perfect for: •Expansive Family Home •Premier Multi-Generational Living •Private Rental Suite / Bed & Breakfast Venture (with some small changes) The main level features a spacious 3-bed/3-bath layout with generous living, office, & family room opening to an expansive view deck. The walk-out lower-level mirrors this, offering its own full kitchen, living, & 3 beds/3 baths. Beyond panoramic views, the outdoor paradise includes established perennial gardens, fruit trees, ample space, a detached workshop, & generous RV-friendly parking. Embrace quiet serenity, just minutes from Vernon's vibrant amenities, championship golf courses, & world-class skiing at Silver Star Mountain. Don't miss this incredible chance to own a versatile property with immense potential in a highly sought-after location. Contact your REALTOR® today to schedule a private viewing! (id:60626)
Royal LePage Downtown Realty
11263 Maddock Avenue
Lake Country, British Columbia
Rare opportunity to acquire a 1.25-acre building lot in the heart of the prestigious Okanagan Centre area of Lake Country. No houses to be built in front of you, as it is a park and playground. Two minute walk to beach with swim dock, three minute walk to Salty Caramel Kitchen and Ice Cream Shop. Fifteen minutes to Kelowna International Airport. Steps from the lake, this lot offers a gently sloping topography to capitalize on the stunning Okanagan Lake views. The lot has access to municipal water, power, gas, and will require a buyer to obtain a septic permit (depending on what they choose to build). RR3 rural residential zoning. Approx. dimensions of 134 feet x 408 feet. Several building site options. The seller has undergone significant work to create building plans for this property and may be available to a prospective purchaser. Current plans show a 3,800+ square foot residence with a triple-car garage, pool, and a legal suite, all fitting comfortably on this lot. Max site coverage 30%. Height is the lesser of 9.5 metres or two and a half storeys. Front yard setback 6 metres. Side yard setback is two metres for a one or one and a half storey home/building, and 2.3 metres for a two or two and a half storey home/building. Rear yard setback seven and a half metres. One single detached home per lot. Great access to nearby waterfront parks, cafes, wineries, and walking trails. Please be respectful of neighbouring properties when viewing this lot. (id:60626)
Sotheby's International Realty Canada
2078 Lawrence Avenue
Penticton, British Columbia
Welcome to Sendero Canyon. This beautifully cared-for, original-owner home features five bedrooms and quality finishes throughout. The main floor includes the primary suite with a walk-in closet and ensuite, a secondary bedroom, and a versatile den. The kitchen is thoughtfully designed with Caesarstone countertops, stainless steel appliances, soft-close cabinetry, and a spacious pantry. The lower level adds even more flexibility with three additional bedrooms, a large rec room, ample storage, and space that can easily be used for a gym, hobby area, or crafts—making this an ideal home for families of all sizes. Outside, the low maintenance landscaped backyard offers an oversized patio and underground irrigation, perfect for relaxing or entertaining. With trails, parks, and nature just steps from your door, this home offers not only comfort but also an exceptional lifestyle in the heart of Sendero Canyon. (id:60626)
Chamberlain Property Group

