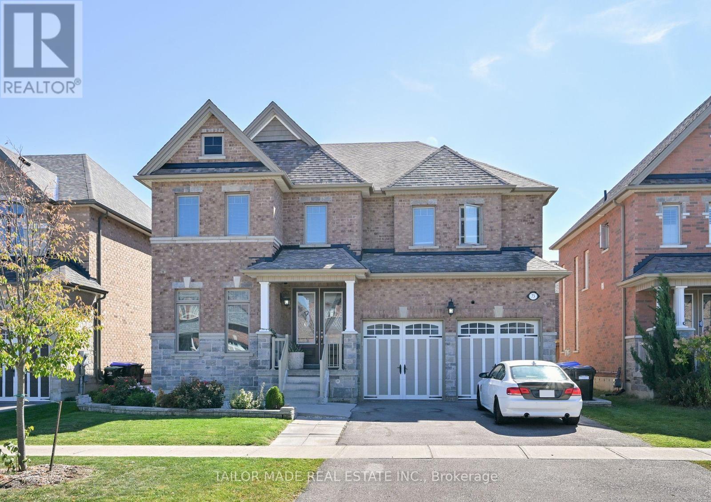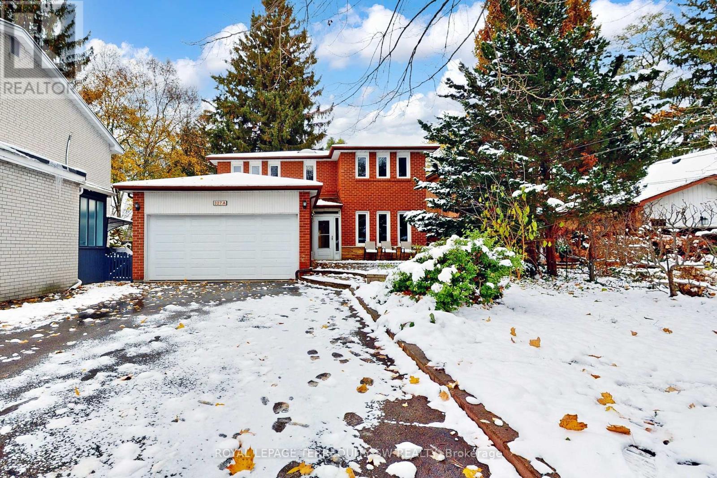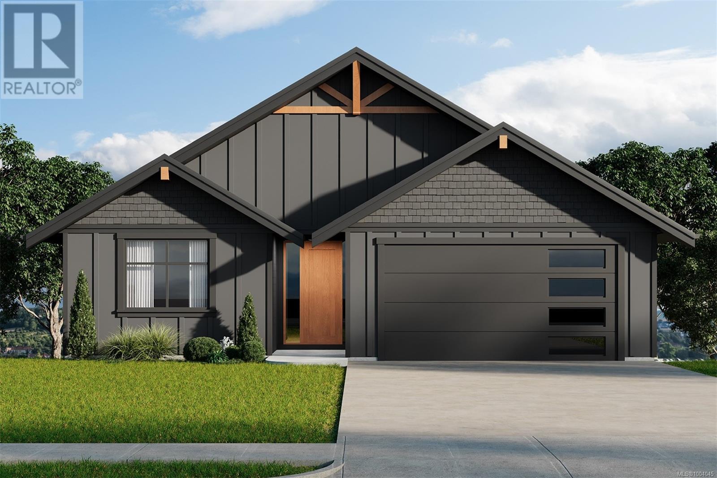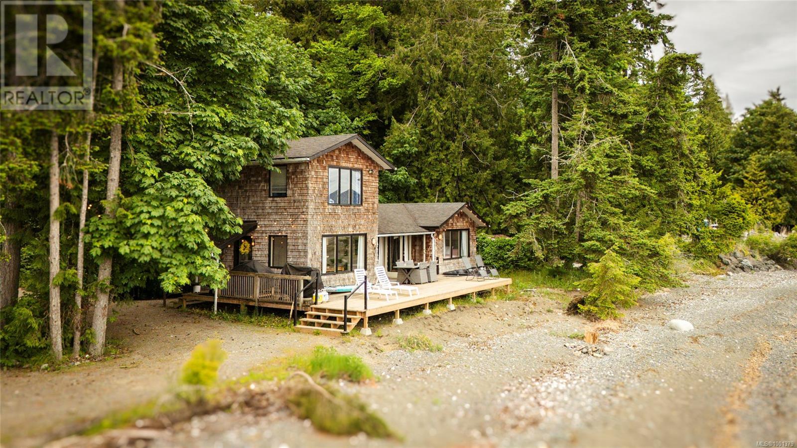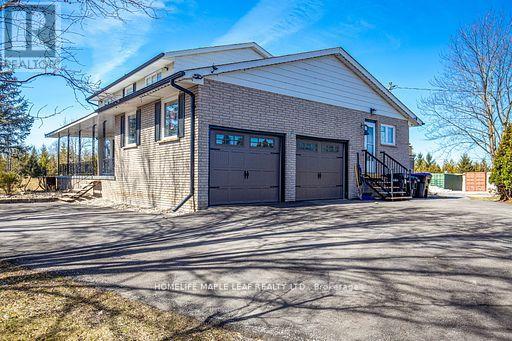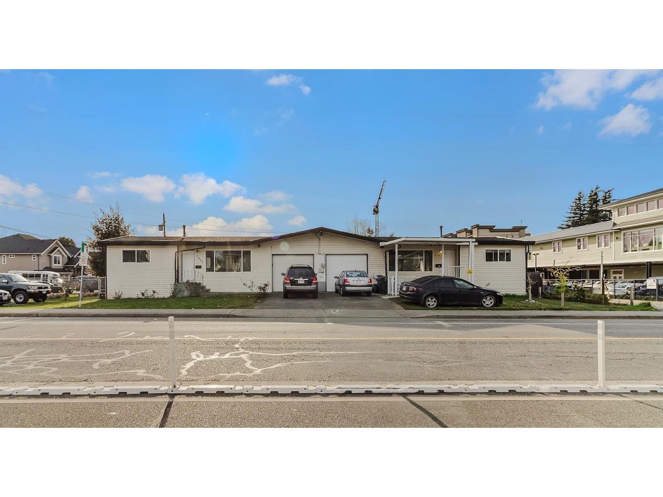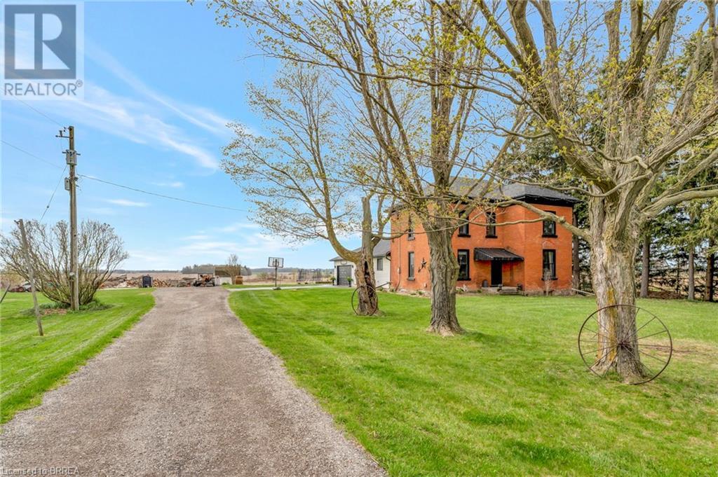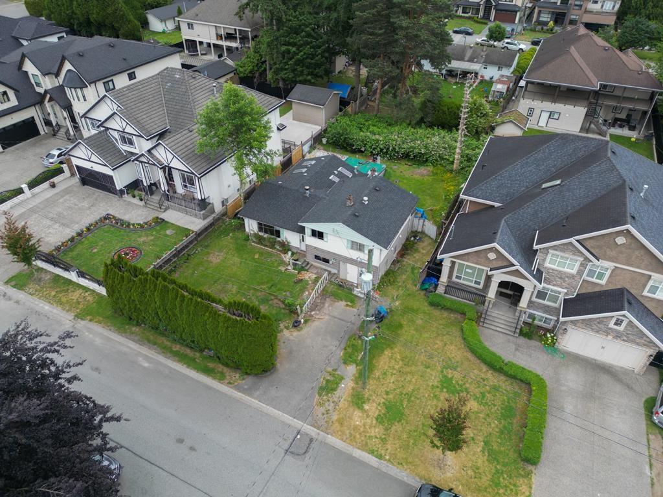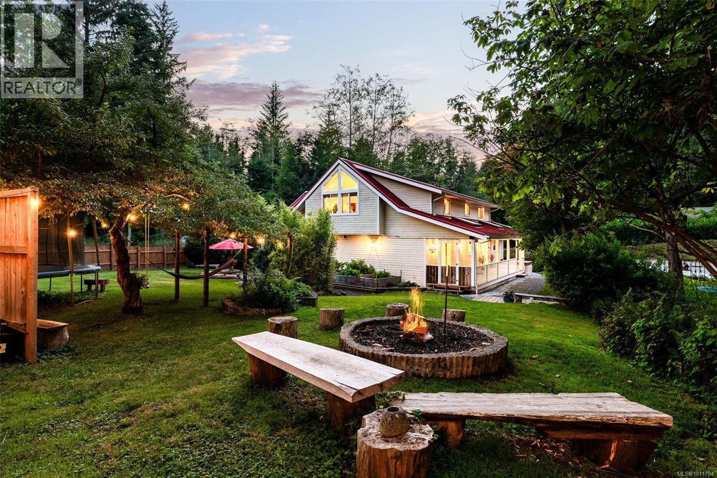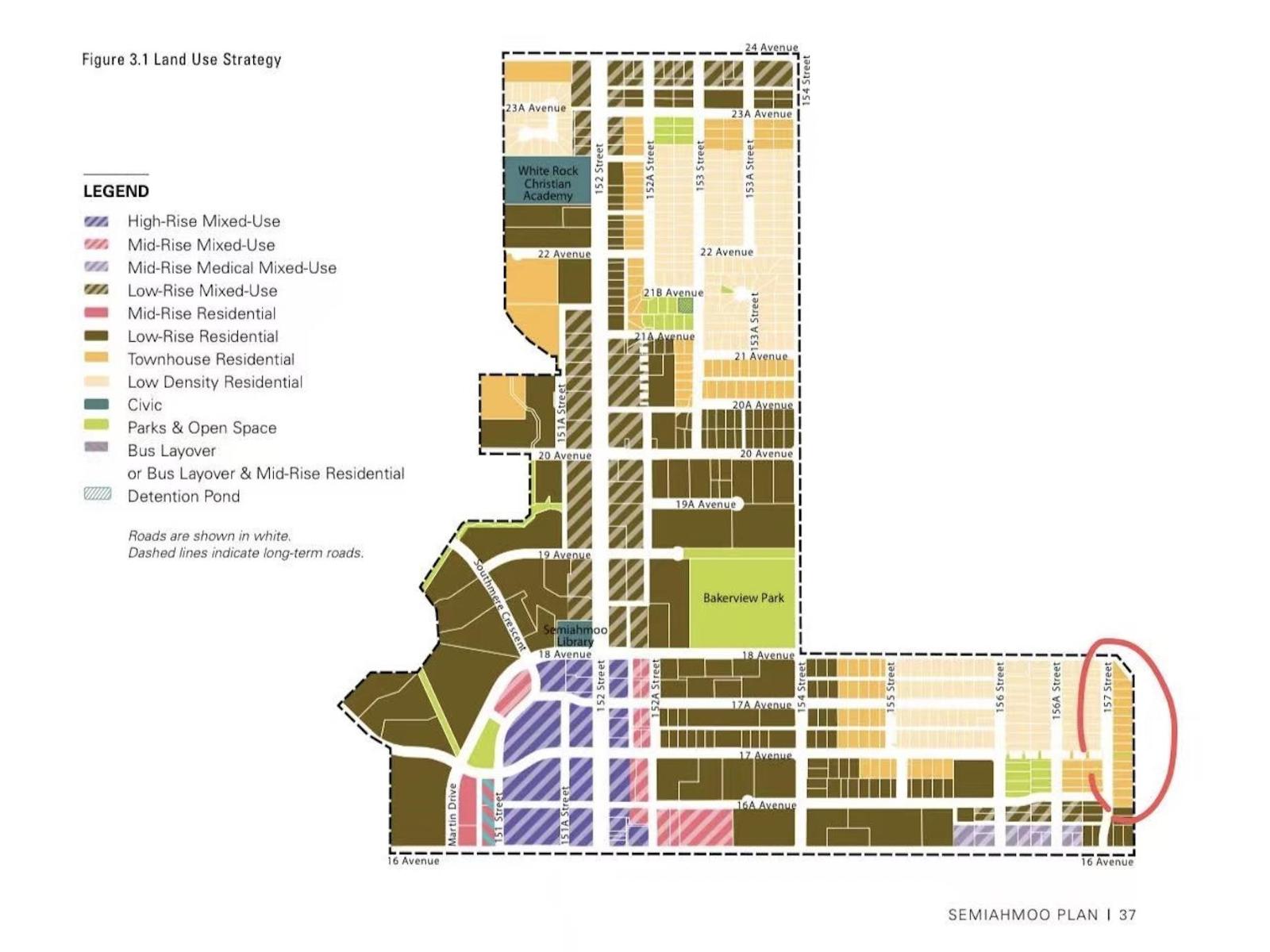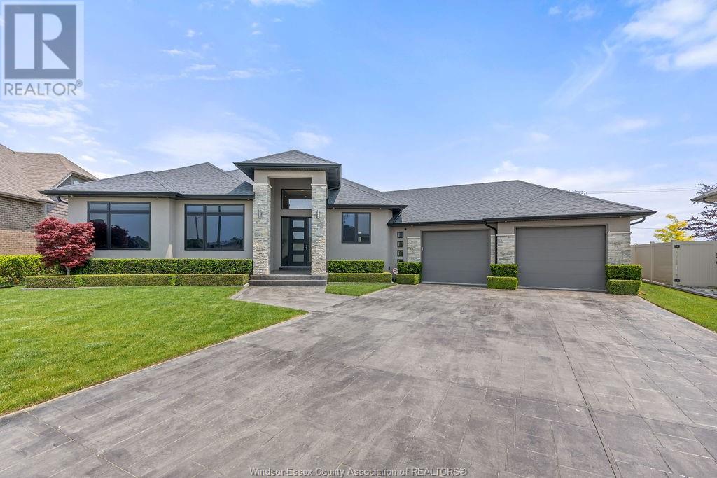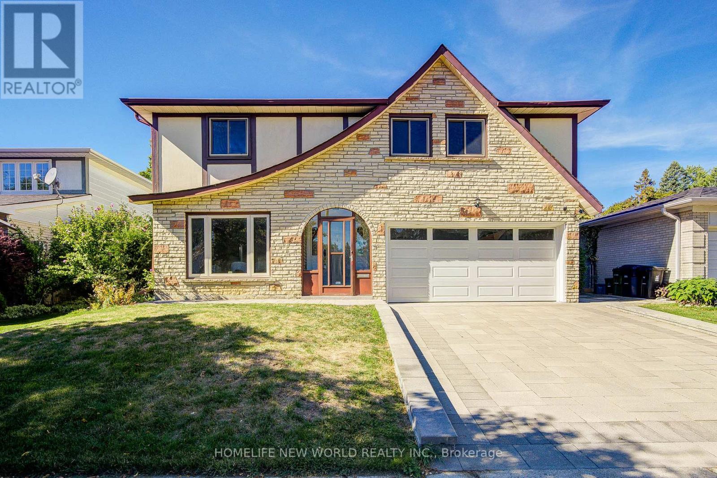73 Morrison Avenue
New Tecumseth, Ontario
One of a kind Home with custom design changes including Butler's Pantry, undermount sink, wall mount pot filler over gas stovetop. Built in top of the line appliances. Main Floor Laundry with entrance to garage. Main floor den. 9'+ main floor ceilings. Bedroom 3 & 4 share a Jack and Jill 4Pc ensuite. Round corner drywall finishing. Concrete patio with Bar and shed. Poured concrete in the front and side of house. Basement finished with second 3 pc bath and 3 bedrooms Kitchen combined with living room area. Perfect for in-laws. (id:60626)
Tailor Made Real Estate Inc.
327a Beechgrove Drive
Toronto, Ontario
Welcome to 327A Beechgrove Drive - a spacious 4+1 bedroom family home set on an extraordinary 41.98' x 300' ravine lot, offering rare privacy and a true park-like setting right in the city. Tucked on a quiet, low-traffic street and surrounded by nature, this two-storey brick home blends generous interior dimensions with unmatched outdoor space. The main floor features formal living and dining rooms, a light-filled kitchen with breakfast area, and a large family room with a wood-burning fireplace overlooking the trees. Upstairs, you'll find four well-proportioned bedrooms including a comfortable primary suite. The fully finished basement includes an additional bedroom, a recreation room, and a bar area - ideal for entertaining or multi-generational living. A built-in two-car garage plus driveway parking for up to 8 cars makes this a standout for families, tradespeople, or anyone who needs space for vehicles. The massive backyard offers wide table land, mature trees, and serene ravine views - perfect for children, pets, gardeners, or anyone craving quiet and nature. Conveniently located minutes to the 401, TTC, and both Rouge Hill and Guildwood GO Stations, with easy access to the lake, trails, parks, and nearby post-secondary campuses. A rare opportunity to secure a deep, ravine-backing property in a sought-after pocket (id:60626)
Royal LePage Terrequity Sw Realty
1834 Crown Isle Blvd
Courtenay, British Columbia
A quality built 5 bed bungalow with finished daylight basement including a legal 2-bedroom suite, on the sought-after side of Crown Isle Blvd—presented by Comox Builders estimated completion at the end of October 2025. Ideally located close to all amenities: shopping, schools including NIC, recreation, CFB Comox & YQQ International Airport. The main home features open plan ground-level living, 3 bedrooms including a spacious primary with walk-through closet and 5-piece luxury ensuite, a 13'10 x 13'6 deck, gas fireplace, on-demand hot water, heat pump with electric coil backup, EV charger in garage, indoor sprinklers, and 409 sq ft of 9’ ceiling basement space for rec room and storage. The bright 2-bed legal suite also features 9' ceilings, private patio, a separate entrance with concrete walkway and stairs to upper level parking, its own hydro panel and water tank, baseboard heat, and a single-zone heat pump for A/C. Crisp modern curb appeal with board & batten front, iron grey Hardie Plank on sides and back, black trim, timber accents. Landscaping, irrigation, and full fencing included. $15,000 appliance and blinds allowance offered. Act now and have your chance for input on interior finishing colours and details. Work with a trusted team that has a great reputation and after sale service! (id:60626)
RE/MAX Ocean Pacific Realty (Cx)
6641 Island Hwy W
Bowser, British Columbia
Escape to this newly updated, two-storey oceanfront home on a private lot in picturesque Bowser, British Columbia. You'll love waking to sunrises painting the sky over the Georgia Strait, visible directly from your oceanside view. The heart of this home is its expansive living room, featuring a cozy fireplace and a wooden paneled ceiling. French doors seamlessly connect this space to a generously sized deck that includes a relaxing hot tub and a BBQ area, perfect for dining and enjoying the salty sea air. This property offers three comfortable bedrooms and a charming bunkee. The kitchen and primary washroom boast updated flooring, countertops, and fixtures. With its private setting, stunning oceanfront location, and desirable features, this retreat promises an ideal coastal lifestyle. It's truly an unparalleled opportunity to experience the best of British Columbia's oceanfront living. (id:60626)
Exp Realty (Na)
3252 15th Side Road
New Tecumseth, Ontario
Very Rare To Find Just Outside Of Beeton. Welcome To 3252 15th Sdrd, Spacious 5 Bedroom House Set On 2.03 Acre Corner Lot With 3 Entrances. Main Floor Offers A Kitchen With An Island And A Breakfast Area, Dining Room Combined With Living Room And A Cozy Family Room. Home Renovated In 2024 With Quality Finishes, Including Thermal Windows. The Insulated, Heated Double Car Garage Even Has Hot/Cold Running Water. With Ample Parkings. It Has Spring Fed Pond With A Fountain, Stocked With Fishes. Very Unique Property. Must Look !! (id:60626)
Homelife Maple Leaf Realty Ltd.
2489 Parkview Street
Abbotsford, British Columbia
Full Legal Duplex on a 8,000 square foot lot! OCP indicates Urban 2- ground oriented. Great potential to build a 4-plex, row-homes, or townhouses- please check with the City of Abbotsford for zoning. This property is adjacent to a multi-use commercial building (doctor, lawyer, pharmacy, etc.) 2 bedroom & 1 bathroom on both main floors. 2 bedroom & 1 bathroom in both basements. Walking distance to schools, parks, stores, shopping, and temple along with easy freeway access. Don't miss this unique holding or development opportunity! (id:60626)
Nationwide Realty Corp.
149 Sour Springs Road
Mount Pleasant, Ontario
Escape to the country at 149 Sour Springs Road in beautiful Brant County! Tucked just minutes from Brantford, this stunning rural property spans approximately 25 acres, more or less, with roughly 20 acres of workable land — perfect for hobby farming, gardening, or simply enjoying wide-open space. This solid brick 4-bedroom, 2-bath home has been extensively and thoughtfully updated throughout. The custom kitchen (2021) is a showstopper, featuring a Princess White granite waterfall island, pot lights, and an open-concept flow to the living room thanks to a professionally installed engineered beam. The main floor also includes a spacious bedroom, full bathroom, walk-in pantry (2024), and laundry. Upstairs, the beautifully renovated primary suite boasts a new walk-in closet, electric fireplace, and a brand-new 2-piece ensuite (2024). Move-in ready with all the big-ticket items done — including a new roof (2021), furnace (2020), central air (2022), updated windows and doors (2020), new stamped concrete patio and side deck (2024), Nest smart thermostat, and more. Dual heating sources for this home offer flexibility and peace of mind. Outdoors, the opportunities are endless: a 40' x 80' barn with a 28' x 13' finished office, a steel grain silo repurposed for storage, two upgraded driveways, and plenty of parking. Water supply includes both a drilled and dug well, and the septic was pumped and inspected in 2023. Whether you dream of a quiet family homestead, a place to grow your own food, or land to run a business from home, this exceptional property offers space, style, and freedom to make it your own. (id:60626)
Royal LePage Action Realty
8854 139 Street
Surrey, British Columbia
. (id:60626)
Team 3000 Realty Ltd.
2845 Woodhaven Rd
Sooke, British Columbia
A ONCE IN A LIFETIME OPPORTUNITY TO OWN THIS STUNNING WEST COAST PARADISE. This pristine 1ac property offers a custom & updated 4 bed, 2 bath, 2402sf home w/attached garage, huge 1177sf detached garage/shop w/200amp service & 691sf loft, masterful landscaping & gardens, seasonal stream, level, cleared & usable areas, forest grove w/towering evergreens, firepit & entertaining areas, hottub & tons of parking + more! BONUS: re-imagined 274sf, 1bed/1bath guest trailer w/its own fenced/gated area. Vaulted living rm w/oak floors & cozy woodstove. Dining area is perfect for family dinners. Kitchen w/quartz counters, brkfst bar, w-i pantry & sliders to back deck. 2 bedrooms, 4pc bath, laundry & storage. Up: large family rm & 2 more bedrooms (1 w/o closet) incl vaulted primary suite w/w-i closet & 4pc ensuite. Metal roof + heat pump w/ac & generator! Commune w/nature & savour the finest in west coast living... hiking, whale watching, beach-combing, kayaking, sailing & fishing are at your door! (id:60626)
RE/MAX Camosun
1690 157 Street
Surrey, British Columbia
Builder/Investor Alert! Well-kept 5 bedrooms, 2 bathroom home on a sunny 8,220 sq. ft. (60x137) lot in South Surrey. Main level offers 3 bedrooms, 1.5 baths, bright living/dining with walkout to a large deck. Lower Level includes a self-contained 2 bedroom unauthorized suite with separate entrance and kitchen. Features single carport, two storage sheds, and mature gardens. Quiet street with direct access to school playground. Walking distance to schools/Rec/Shopping/Parks/Peace Arch Hospital, minutes to White Rock Beach. Easy access to Hwy 99. Excellent holding property with future development potential under OPC-Townhouse Residential (verify with the City). **First OPEN HOUSE by Sep 28th(next Sunday) 2-4pm. (id:60626)
Sutton Group-West Coast Realty (Surrey/24)
6 Mulberry Crescent
Kingsville, Ontario
Exceptional custom-built ranch offering a seamless blend of modern design, quality craftsmanship, and upscale comfort. Located in a desirable, quiet neighbourhood, this home showcases elegant finishes and thoughtful details throughout. Step into a designer kitchen featuring Cambria quartz countertops with dramatic waterfall edges, a hidden walk-in pantry, and sleek cabinetry—ideal for everyday living and entertaining. The open-concept layout is anchored by soaring 15-foot ceilings, a striking linear gas fireplace, and bold architectural accents, creating a space that’s both impressive and inviting. The lower level is finished with two additional bedrooms, ample storage, and flexible living space—perfect for a growing family or guests. Outside, the private backyard is a true retreat, with custom lighting, water features, and a covered porch for year-round enjoyment. A rare opportunity to own a turn-key home that effortlessly combines luxury, privacy, and function. Schedule your private tour today. (id:60626)
RE/MAX Capital Diamond Realty
54 Marblemount Crescent
Toronto, Ontario
Prestigious Bridlewood Living. Fully Renovated Southern Lot Residence ! Discover a rare opportunity in Toronto's highly coveted Bridlewood community, where elegance, privacy and modern luxury converge. This southern-exposure lot home has been renovated from top to bottom, offering a turn-key lifestyle defined by exceptional design, high-end finishes and timeless sophistication. Step inside to sun-filled, expansive principle rooms that flow seamlessly to a private backyard oasis perfect for entertaining, relaxing or enjoying a quiet family moments. The chef-inspired kitchen, spa-like bathrooms and generously sized bedrooms combine style and comfort, creating a home that is both functional and refined. Set on tree-lined streets and surrounded by lush parks including Vradenburg Park, Wishing Well Park,Bridlewood Park and the scenic Betty Sutherland Trail, this residence offers a serene retreat while remaining remarkedly connected .Commuting is effortless with Don Mills subway nearby, as well as Hwy 401, 404 and the DVP. World-class shopping, dining essential Fairview Mall, COSTCO, T&T Supermarket , Metro and more are just minutes away. Families will appreciate the top-rated school district, including Vradenburg Public School and Sir John A. Macdonald Collegiate Institute, combining an exceptional education with a welcoming community. Whether seeking a refined family sanctuary or a rare investment in one of Toronto most prestigious neighbourhoods, this fully renovated southern lot residence in Bridlewood represents an unparalleled lifestyle opportunity. Don't miss it!! ((Some photos are virtually staged to showcase the property potential)) (id:60626)
Homelife New World Realty Inc.

