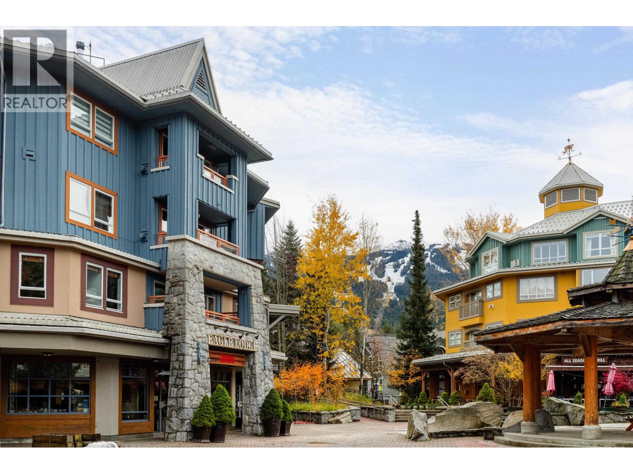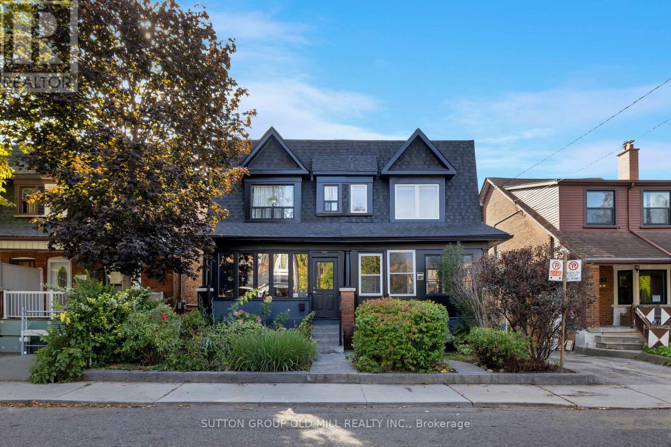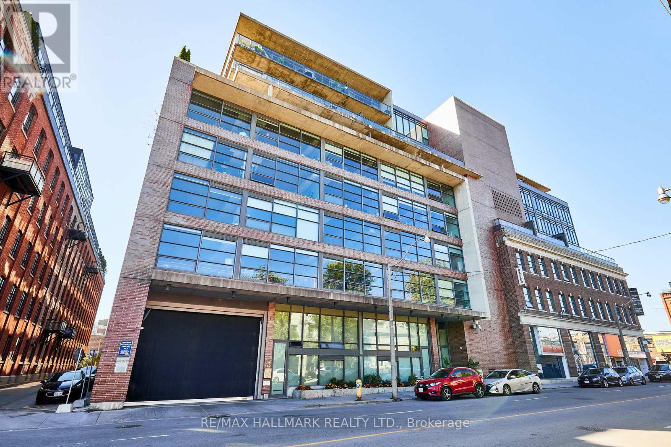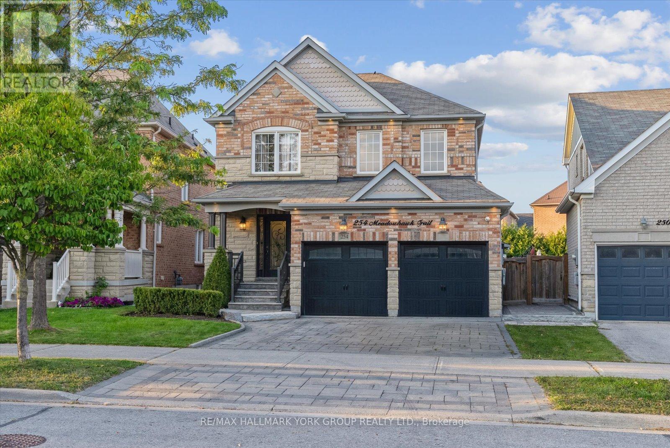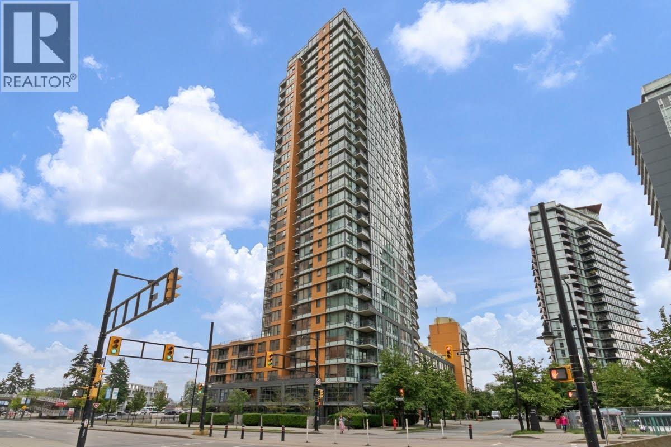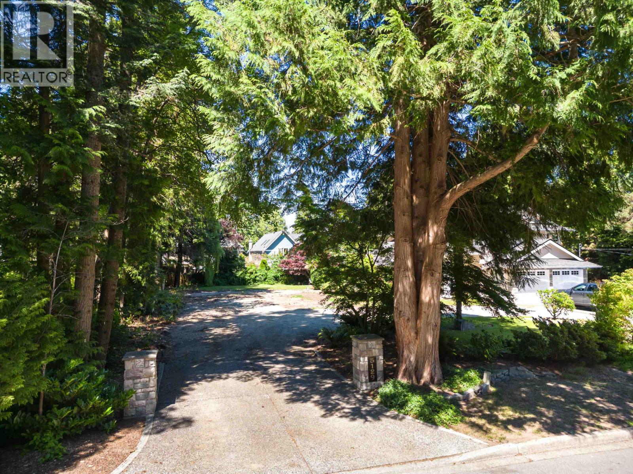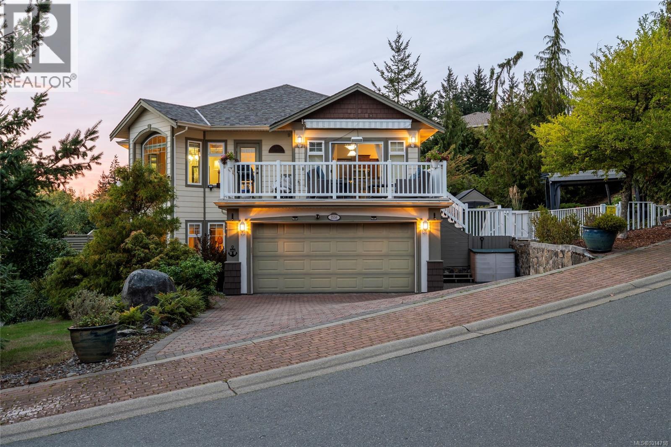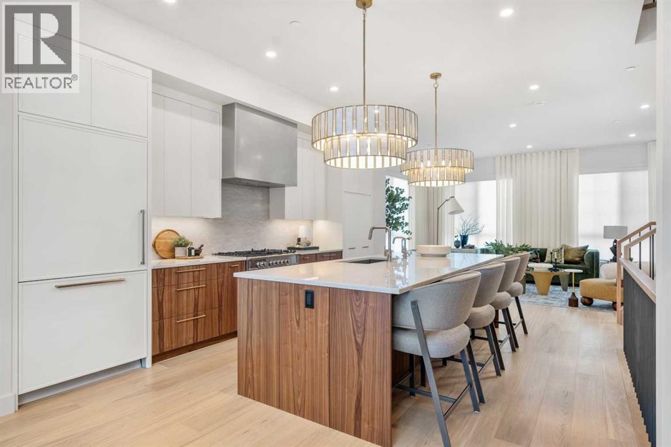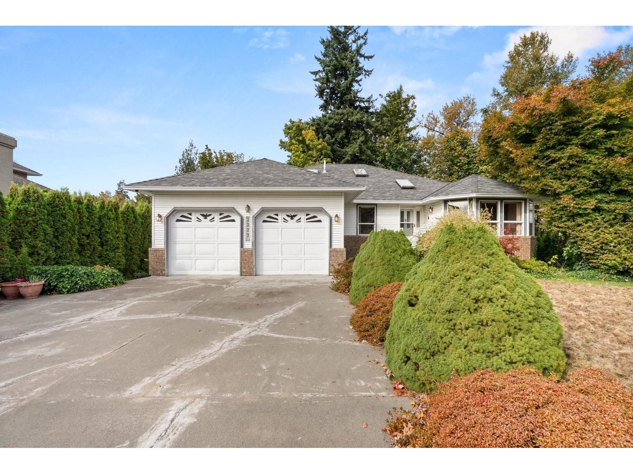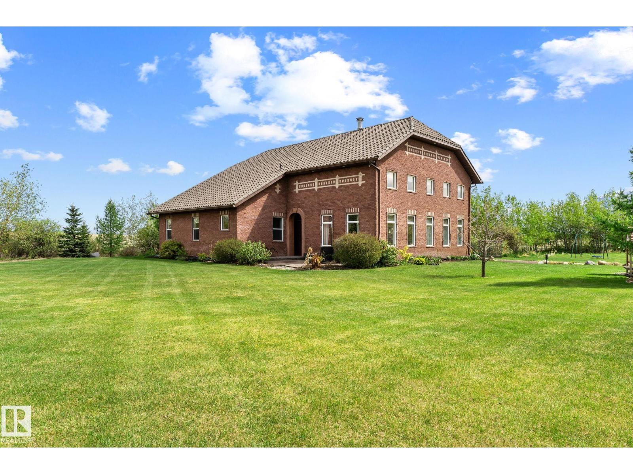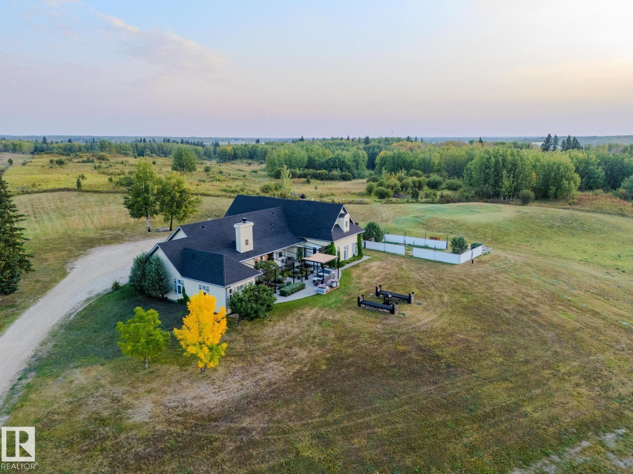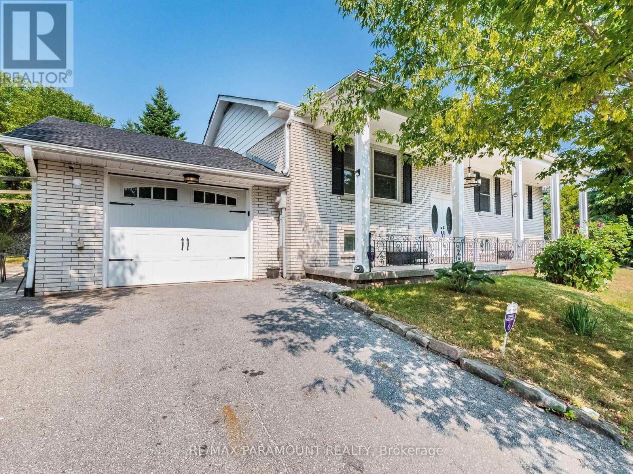234 4314 Main Street
Whistler, British Columbia
Welcome to your ultimate Whistler escape! Perfectly positioned in the heart of Whistler Village, this 2-bedroom, 2-bathroom condo offers the ideal blend of alpine comfort and unbeatable convenience. Nightly rentals are allowed so use it yourself or rent it out. Just steps from the lifts, world-class dining, and après-ski hot spots, this is where mountain adventures begin. This building includes secure underground parking, a brand new amenities space including a hot tub, and ski & bike storage-everything you need for an effortless Whistler lifestyle. Whether you´re here for the powder, the patios, or the picturesque trails, this Whistler Village condo puts it all right outside your door. GST applicable. (id:60626)
Rennie & Associates Realty Ltd.
69 Peterborough Avenue
Toronto, Ontario
Heritage Charm Meets Modern Confidence | Designer-Renovated Corso Italia Semi. Every so often, a home resolves Toronto's dilemma: character or reliability. For buyers seeking the soul of old Toronto with the confidence of a modern rebuild, 69 Peterborough Ave is reimagined for contemporary living. Step inside to a light-filled, open-concept main floor where exposed brick & wide-plank hardwood meet thoughtful flow. Custom Carrara marble kitchen features continuous slabs across the counters, waterfall island & backsplash that culminate in a full-height marble surround framing the window. A walkout leads to the upper tier of the custom deck with pergola and privacy fencing (2024), extending the living space outdoors. Upstairs, a large primary suite showcases a statement brick wall & custom closet storage, while two additional bedrooms include built-in storage. A floor-to-ceiling linen closet adds thoughtful functionality to the upper level. Spa-inspired bath with custom Nero-Assoluto built-in window frame evokes boutique-hotel serenity and craftsmanship. Behind the beauty lies a system-level renovation: full plumbing electrical rework (2021), spray-foam RockWool insulation (2021), HVAC and HRV integration (2021), roof replacement (2023), updated furnace &hot water tank (2024), engineered for efficiency, longevity, peace of mind.Outside, the two-tier deck extends to a lower level with storage, while privacy fencing continues throughout the yard, creating a rare private retreat. The clean, generous basement includes under-stair storage, a workbench & an extra fridge, ready for your vision. Steps to The Sovereign Café, Tre Mari Bakery, & Geary Avenue's Famiglia Baldassarre, North of Brooklyn Pizza, & more. Old Toronto soul, rebuilt for modern life. Come see what makes this turn-key semi different, where the hard work is done, & your energy can go toward making it your own. Seller parks on street with permit. Peterborough Ave designated for residential street parking. (id:60626)
Sutton Group Old Mill Realty Inc.
211 - 90 Broadview Avenue
Toronto, Ontario
Welcome to 90 Broadview Avenue - Located in a highly sought after loft-style residence in South Riverdale. This newly renovated 2 bedroom, 2 bathroom offers an airy open-concept layout with soaring ceilings and multiple patio doors that flood the space with natural light. Enjoy the chefs kitchen, beautiful engineered hardwood flooring, modernized bathrooms, and over 750 sq. ft. of terrace space - ideal for entertaining or unwinding outdoors. Steps away from cafes, restaurants, and nightlife, with the TTC and Ontario line just outside your door, plus quick access to the DVP & Gardiner Expressway. Urban living at it's finest in one of Toronto's most desirable neighborhoods. (id:60626)
RE/MAX Hallmark Realty Ltd.
Royal LePage Signature Realty
254 Meadowhawk Trail
Bradford West Gwillimbury, Ontario
Welcome to this beautifully upgraded executive residence on a premium pie-shaped lot, showcasing fabulous curb appeal with an all-brick and stone facade, outside potlights and an interlocked driveway. Inside, engineered wide-plank hardwood floors flow through complemented by smooth ceilings on the main and second floor, elegant crown moulding with LED lighting, and a striking feature wall. The gourmet kitchen is a chef's dream, featuring stainless steel appliances and granite counters. Convenient main-floor laundry offers direct entry from the garage. An oak staircase with wrought-iron railings leads to the second floor, where you'll find four spacious bedrooms, including a luxurious primary suite with a walk-in closet and a 5-piece ensuite bath, plus an additional full 4-piece bathroom. The finished basement expands your living space with a kitchenette, 3-piece washroom, an extra room, a rec area and ample storage. Step outside to your private backyard oasis: a heated saltwater pool with a cascading waterfall, a 2-piece seasonal bathroom, cabana, pergola, and interlocking stonework. A dedicated mechanical room houses the pools pump, and heater for easy maintenance.This exceptional property blends luxury finishes, thoughtful upgrades, and resort-style bakyard perfect for entertaining and everyday living. (id:60626)
RE/MAX Hallmark Realty Ltd.
1902 33 Smithe Street
Vancouver, British Columbia
This beautifully designed 2-bedroom, 2-bath apartment offers spectacular waterfront views of False Creek and the City. Enjoy a bright, open living space, a modern kitchen, and floor-to-ceiling windows that fill the home with natural light. Relax and unwind with resort-style amenities, including a concierge, indoor swimming pool, sauna, fitness center, lounge, party room, and more. Step outside and you're just moments from parks, the skytrain, and top-rated restaurants, making this the perfect spot for both convenience and lifestyle. This apartment combines comfort, style, and convenience. A pleasure to show. Open House Saturday, November 8th, from 1-3 pm. (id:60626)
Sutton Group-West Coast Realty
5125 1st Avenue
Delta, British Columbia
Build your dream home on this newly subdivided, 8,524sf lot in sunny Tsawwassen! This prime property offers a rare opportunity to create a custom residence in a desirable, family-friendly neighbourhood. RS5 zoning, 50' wide by 168.5' deep lot to be delivered fully serviced. Located just minutes from top-rated schools, parks, shopping, and beautiful beaches, this lot provides the perfect blend of convenience and lifestyle. Don´t miss your chance to be part of this vibrant community! (id:60626)
RE/MAX City Realty
3556 Sun Hills
Langford, British Columbia
Tucked on a quiet street just steps from Lookout Lake, this beautifully maintained family home captures sweeping ocean and Olympic Mountain views from oversized living room windows. The functional layout is made for family living, with three bedrooms and two bathrooms upstairs, including a spacious primary with a walk-in closet and an ensuite. Downstairs, you’ll find a flexible floor plan with a bright family room, 2 bedrooms , office, full bath, and laundry—ideal for guests, teens, or remote work. The heart of the home is a generous kitchen with cherry shaker cabinetry, quartz counters, stainless steel appliances, and an inviting breakfast nook that opens onto one of two sunlit balconies. Outside, a serene retreat awaits with lush landscaping, a tranquil river, pergola seating, and a private screened-in hot tub. With a newer roof, heat pump, and hot water tank, plus wood floors and an abundance of natural light, this home offers relaxed West Coast living at its finest. (id:60626)
RE/MAX Camosun
40 Greenwich Heath Nw
Calgary, Alberta
Welcome to 40 Greenwich Heath NW, an architectural masterpiece and one-of-a-kind four-story Modern Brownstone by Partners, located in the prestigious community of Upper Greenwich. As Calgary’s only Modern Brownstone fronting a canal, this residence offers a lifestyle defined by tranquility, sophistication, and captivating water views. Drawing inspiration from the timeless elegance of 19th-century brownstone architecture and blending it seamlessly with modern design, this no-condo-fee home reflects unmatched craftsmanship and a remarkable location. Steps from the Bow River, Calgary Farmers’ Market West, and countless amenities, it offers both urban connectivity and natural serenity. Currently under construction, the home provides the rare opportunity to collaborate with an award-winning designer. Purchasers are invited to personalize interior selections while being guided to create a curated living space tailored to their vision.Every level of this home showcases Partners’ renowned attention to detail. A private elevator, rooftop patio, and oversized heated rear-attached double garage are only the beginning. The expansive entryway opens to a flexible office or bedroom, complete with a full bathroom and mudroom. The main living floor is an entertainer’s dream with soaring 10-foot ceilings, oversized windows, a chef-inspired kitchen, generous dining space, and a fireplace-anchored living room that flows seamlessly to a rear deck with enclosed storage. A powder room with floating vanity adds an elegant touch. The third floor is designed for rest and retreat. The primary suite offers a spa-like ensuite with in-floor heating, dual vanities, a fully tiled glass shower, and a freestanding soaker tub. Two additional bedrooms, a full bathroom, and a thoughtfully designed laundry room complete this level. The top floor is built for entertaining and relaxation, featuring a wet bar with beverage fridge and access to a private rooftop patio with hot tub rough-in, providing the p erfect vantage point to enjoy the canal views. Advanced mechanical systems ensure energy efficiency and year-round comfort, while the surrounding master-planned community of Upper Greenwich enhances everyday living. Residents enjoy walking paths, sports courts, playgrounds, and convenient shops and dining, with WinSport only minutes away and the Rocky Mountains within a 45-minute drive.40 Greenwich Heath NW is more than a home. It is a statement of design, location, and lifestyle, and a rare opportunity to own Calgary’s only waterfront Modern Brownstone. (id:60626)
Exp Realty
3333 Firhill Drive
Abbotsford, British Columbia
Exceptional Executive Rancher with Suite - 4,182 sq ft on 9,345 sq ft lot, perfect for multi-generational families! Spacious main-level rancher plus fully finished walk-out basement with huge 2-3 bedroom legal suite, or create a studio for 3rd living space. Solid 2x6 construction with 2 laundry rooms, 3 skylights, 3 gas fireplaces. Triple driveway for off-street parking. Outdoor Paradise: Covered deck backing onto greenbelt, fruit trees & 8-person hot tub in separate room. Ideal investment or family compound offering privacy & togetherness-three separate living accommodations under one roof! Quick possession available. Offer Presentation November 6, 2025 at 12pm (id:60626)
Exp Realty Of Canada
53341 Hwy 21
Rural Strathcona County, Alberta
This is the home you slow down to admire, full of character, charm, and unforgettable custom design. Inspired by a European farmhouse, it stands out with a brick exterior and steel shingles that create a timeless look built to last a lifetime with virtually no maintenance required. Inside, the thoughtful design flows seamlessly from room to room, combining warmth and elegance in every detail. The open concept layout invites gatherings, while quiet corners offer space to recharge. In-floor heating runs throughout, keeping both the home and garage cozy during Alberta winters. A 4.5 foot crawl space spans the entire width of the home, providing incredible storage for every season. Energy efficiency is built in, with solar panels supplying most of the home’s power and reducing monthly costs year-round. Above the garage, a private 2 bedroom suite adds even more versatility, perfect for extended family, guests, or rental income. This property offers the beauty of rural living but 5 minutes from Sherwood Park. (id:60626)
Linc Realty Advisors Inc
22250 Twp Road 512
Rural Strathcona County, Alberta
MODERN EUROPEAN MASTERPIECE....NOT A DETAIL OVERLOOKED.....20 ACRES......10 MIN TO THE CITY.... COLD ROLLED STEEL/HERRINGBONE TILES/OLD WORLD CRAFTSMANSHIP....WORDS CANNOT DESCRIBE THE PATIO....~!WELCOME HOME!~ A world class acreage in the heart of Strathcona County, one of a kind design w/accents and decor curated from around the globe... Greeted by hand blasted heated travertine floors... something you'd expect from a villa in the south of France. Soaring ceilings, beams & a dramatic great room is just the beginning! The right wing has a library, classic mill work & a bedroom w/ensuite. To the left is the Gourmet Kitchen w details at every glance. Down the hall, another bedroom + ensuite, bonus room up stairs w/built in banquet seating, & options galore! Then we have the back entrance (even this is like a magazine shoot... !) Last is the Primary retreat, custom cabinets, spa - just have to see. No basement to babysit, every corner has been re-worked, refined, and re-imagined to absolute perfection! (id:60626)
RE/MAX Elite
14 King Street
Caledon, Ontario
A Beautiful Home In The Heart Of Terra Cotta! Walk To The Terra Cotta Inn, Enjoy Fishing And Tubing In The Credit River, Hike Several Nearby Trails, And Embrace The Ambience Of This Community. This Raised Bungalow Has Been Finished From Top To Bottom With Extensive Detail. High-End Kitchen Featuring Stainless Steel B/I Appliances Overlooks The Open Concept Main Floor With Floor To Ceiling Fireplace As A Focal Point! Fireplace surrounded by stone, pot lights, and ambient lighting create a cozy and inviting atmosphere. The upgraded main bathroom and recently replaced roof add to the home's appeal. Crown molding throughout the house adds a touch of sophistication. The lower level features two spacious bedrooms, a recreational room, a stylish bar, a laundry room, and ample storage space. Large windows and pot lights provide plenty of light in the lower level. (id:60626)
RE/MAX Paramount Realty

