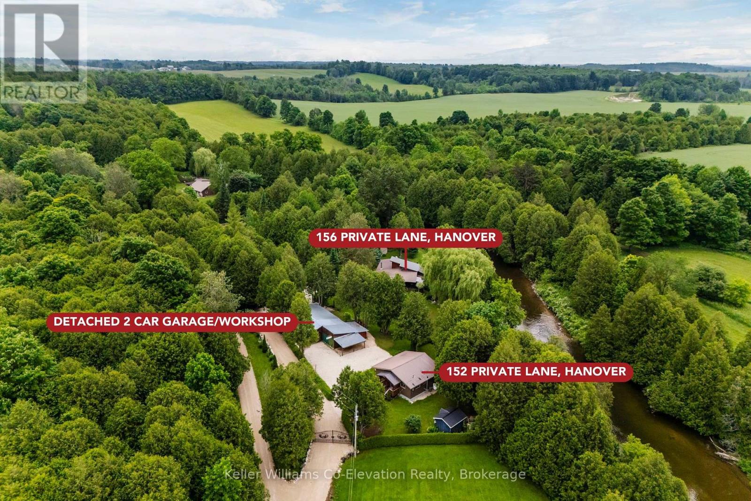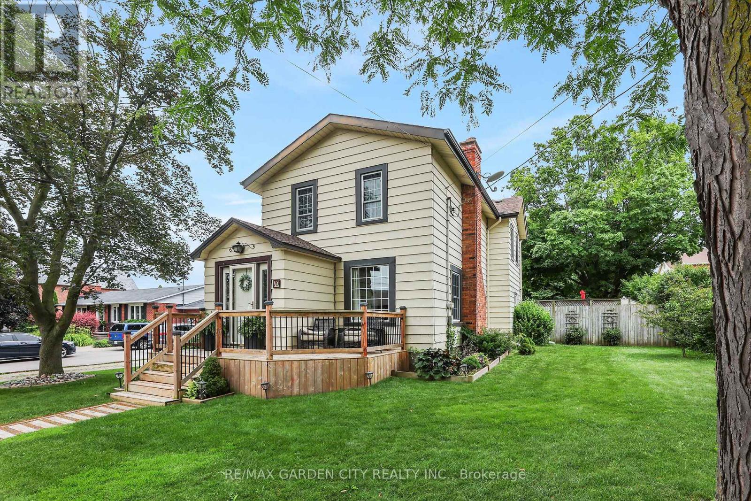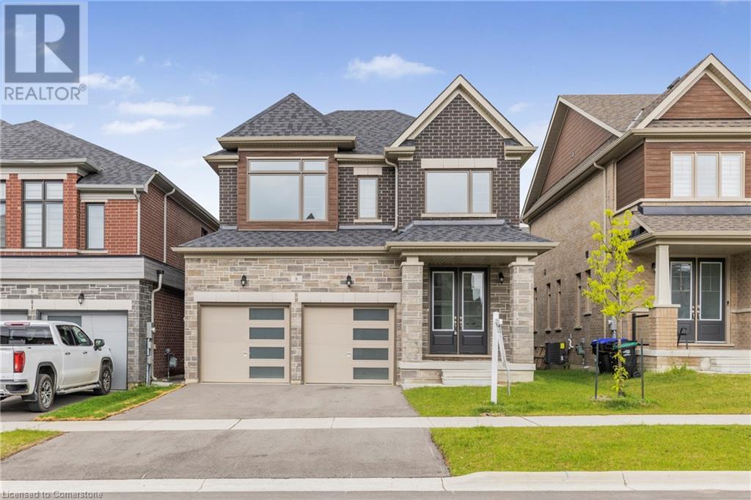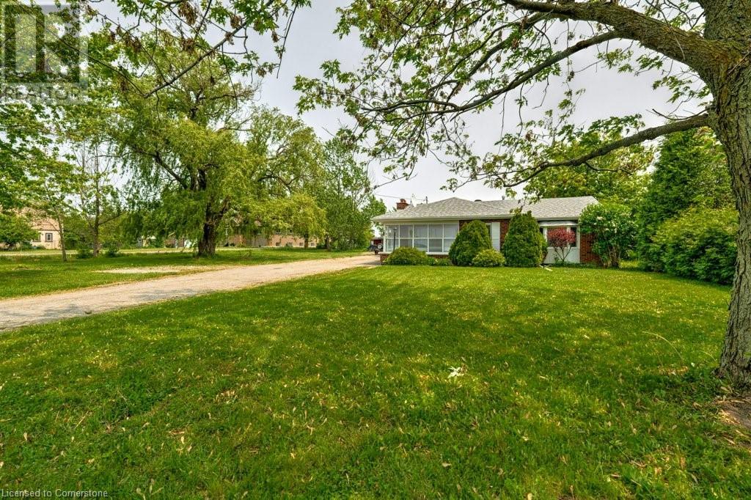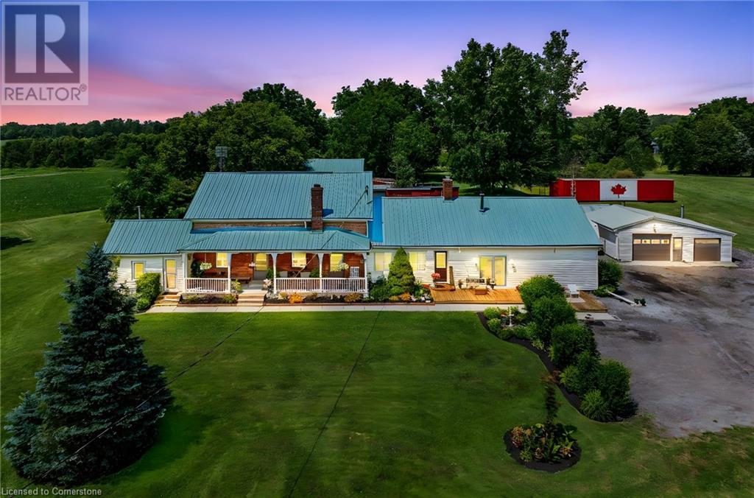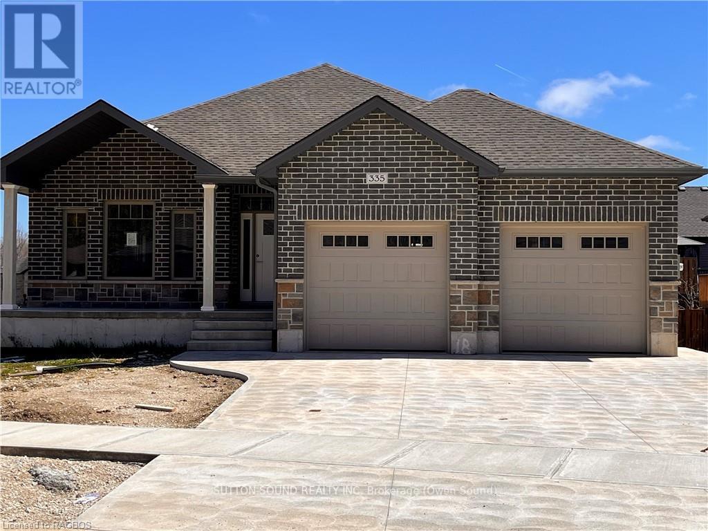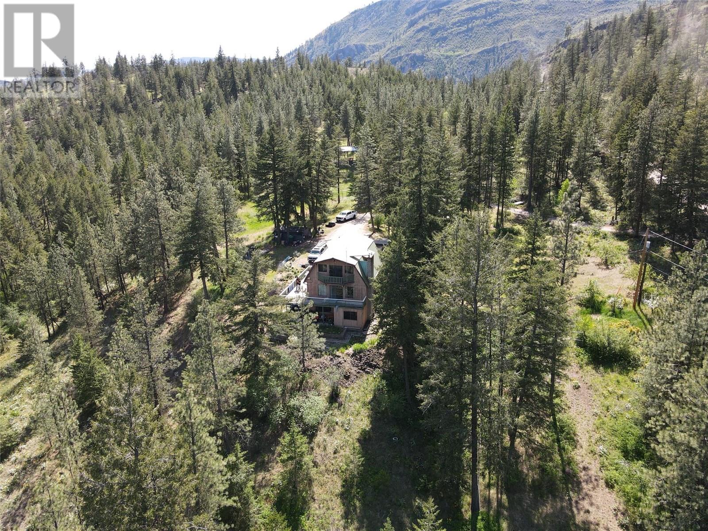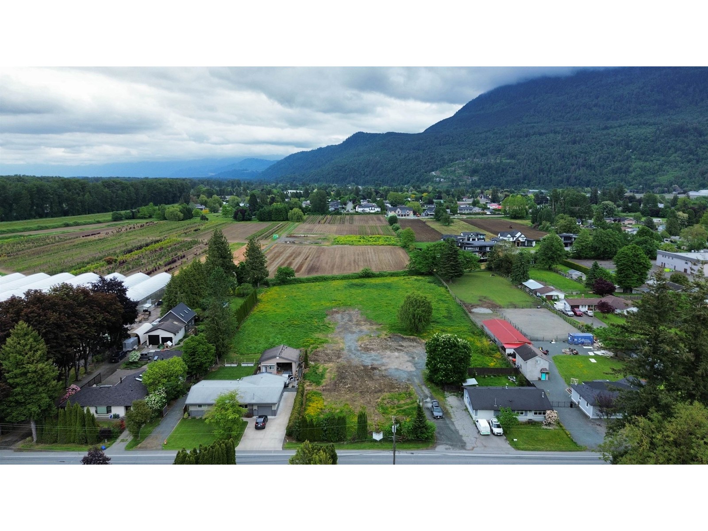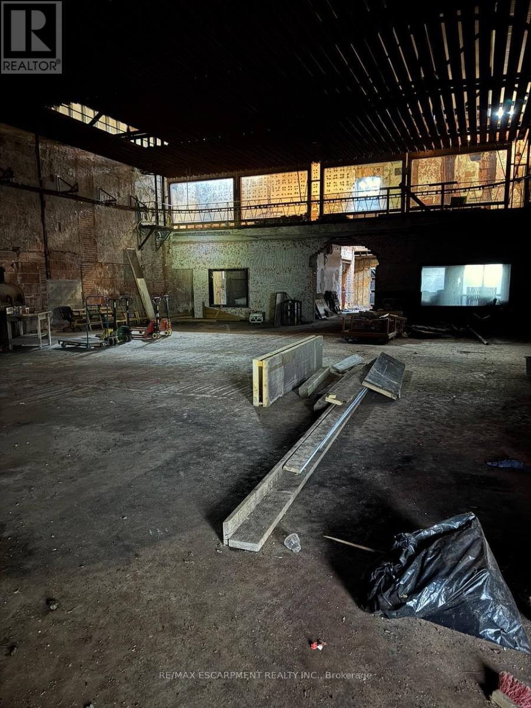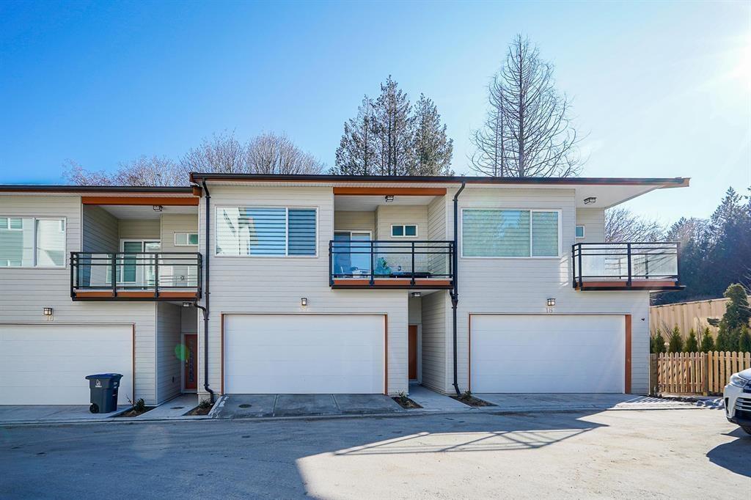156 Private Lane
West Grey, Ontario
Exceptional property with two homes and a detached garage nestled on 379 feet along the Saugeen River. A rare and wonderful opportunity to embrace the lifestyle you've always dreamed of. This immaculate, nearly one-acre private estate offers a unique chance for families to live together yet separately. From the moment you arrive, a set of stately iron gates welcomes you, offering both privacy and security. Behind them, lush green lawns, mature gardens, a variety of trees, including a selection of fruit-bearing trees create a peaceful natural setting perfect for outdoor living and family gatherings. Your days can be filled with swimming, canoeing, or kayaking, fishing, or drifting downstream on a tube in the clean fresh water with its soft sandy bottom. Whether you're hosting friends on the spacious decks or enjoying a quiet morning coffee while watching the river flow, every moment here is designed to nourish your soul. The main residence offers just under 1400 square feet of living space featuring a spacious layout, a large kitchen ideal for family meals, two comfortable bedrooms, and a generous deck for entertaining or relaxing under the stars. The second home offers nearly 700 square feet of living space with two large bedrooms, a full bathroom with a Cinderella toilet, a bright and open living area, kitchen with stone counter tops and a beautiful back porch with sweeping views of the river--an ideal retreat for guests, extended family, or even a rental opportunity. A detached garage and workshop provide ample space to store all your tools and toys, and all structures--including both homes and the shop--are finished with durable metal roofing for peace of mind and low maintenance. This is more than just a property--it's a multi-family compound, a private riverside sanctuary, and a lifestyle destination. Rarely does a place like this come available. Don't miss your chance to live the dream. (id:60626)
Keller Williams Co-Elevation Realty
150 Stamp Way
Nanaimo, British Columbia
Discover this beautifully designed 3-bedroom plus office, 2-bathroom west coast style home, gracefully set on an expansive, 0.46 acre mature lot in one of Nanaimo’s most tranquil and scenic neighbourhoods. Located in a sought after neighbourhood and walking distance to Stephenson Point Beach. With its distinctive cedar finishes, vaulted ceilings, and open, airy layout, this home offers a warm and welcoming atmosphere full of personality and West Coast charm. Inside, natural light pours through large, thoughtfully placed windows, creating a bright and uplifting energy throughout. The main living room features a wood burning fireplace and soaring ceilings, providing an ideal space for relaxing or entertaining. A separate family room with a pellet stove adds to the home's versatility, offering a cozy retreat for movie nights or quiet downtime. The open-concept kitchen and dining area blend function and character, perfect for casual family meals or hosting friends. Just off the main living space, a private office offers a peaceful corner for working from home or creative pursuits. Step outside to experience one of the home’s standout features — a wraparound deck that stretches across three sides of the house, ideal for morning coffee, al fresco dining, or simply enjoying the serene surroundings. The lush, mature yard is a haven of privacy, dotted with established trees and greenery, and regularly visited by deer and birds, adding to the calm, natural setting. Recent updates include a 5-year-old roof, updated windows, and a fresh exterior paint job within the last year, ensuring the home is both well-maintained and move-in ready. The spacious drive-up garage provides plenty of room for vehicles, storage, and a workshop area—perfect for hobbyists or those needing extra workspace. With its rare blend of character, comfort, and a peaceful coastal location just minutes from Stephenson Point Beach, this home offers a lifestyle that’s as relaxed as it is refined. Book Now! (id:60626)
Oakwyn Realty Ltd. (Na)
10 Maple Avenue
Grimsby, Ontario
Charming Century Home Steps from Downtown Grimsby! Discover the warmth and character of this beautifully maintained 2-storey home, nestled on a large lot just minutes from vibrant downtown Grimsby. With over 100 years of history, this timeless residence blends original charm with thoughtful updates for modern living. Step inside to a vaulted entry and beautiful wood accents that carry throughout the home, setting the tone for the inviting spaces beyond. The main floor features an open-concept kitchen and dining area that flows into a cozy year-round sunroom perfect for morning coffee or quiet evenings. The spacious living room is anchored by a classic fireplace, adding to the homes welcoming atmosphere. Upstairs, you'll find two bedrooms, including a large primary suite with a walk-in closet and an impressive bathroom featuring a walk-in shower and plenty of space to unwind. Outside, enjoy multiple decks, a hot tub, and a detached garage. A charming pergola sits behind the garage ideal for summer entertaining or peaceful retreat. With its walkable location near shops, restaurants, and parks, this unique home offers the best of Grimsby living. Don't miss this rare opportunity to own a piece of local history! (id:60626)
RE/MAX Garden City Realty Inc.
298 Livingstone Street W
Barrie, Ontario
Welcome to your dream family home! This spacious 4+2 bedroom gem boasts three sun-filled levels, including a separate walk-out basement in-law suite perfect for multi-generational living. Nestled in a premium location, this home offers the ideal blend of convenience and privacy with great schools, parks, public transit, and scenic walking trails just moments away. Step outside to enjoy breathtaking, panoramic views from your upper deck, where you'll marvel at stunning sunsets and the lush greenery of mature trees and landscaped gardens. The two expansive decks provide ample space for entertaining, making outdoor living a joy. Inside, you'll be greeted by a grand foyer with a Travertine mosaic inlay, setting the tone for elegance throughout. The main floor features gleaming Maple hardwood and tile flooring, flowing seamlessly from the gourmet kitchen to the inviting family room, complete with a cozy gas fireplace, and the spacious living and dining areas are perfect for hosting family and friends. Upstairs, unwind in the luxurious primary suite, complete with a generous walk-in closet and a spa-like ensuite featuring a soaker tub, separate shower, and ample natural light. Three additional bedrooms and a full main bath offer plenty of space for your family. The fully finished lower level includes two additional bedrooms, a full kitchen, bath, and a bright family room with large windows and a sliding door leading to the backyard. With a separate entrance, this space is ideal for an in-law suite or extra living space.This home truly has it all-style, space, and versatility in a highly sought-after location. Rough-in for Central Vac. Don't miss the opportunity to make it yours! (id:60626)
Royal LePage First Contact Realty
8 Daisy Street
Midhurst, Ontario
Fantastic Newly Built Home From Sundance Carson Homes. With over 2400 Sqft of living space! This family home boasts large living space on the main floor, with a great room, living room and a formal dining room. Enjoy having family for special gatherings, and plenty of room for everyone. Bright open windows let in plenty of natural light. Side door entry into the laundry/mudroom allows for all those messy items to stay in a tidy spot, tucked away from the rest of the house. Upstairs features 3 well sized bedrooms, 1 with it's own ensuite bathroom and a 4piece Jack&Jill bathroom. The primary bedroom features wonderful bright windows, his and hers walk in closets and a 5 piece ensuite, with modern finishes, glass shower and standalone tub. This is a must see family home, right in the heart of Springwater Township. (id:60626)
Right At Home Realty
114 Second Road E
Hamilton, Ontario
Prime Almost 3-Acre Property – Endless Possibilities! Escape the hustle and bustle while staying just minutes from city conveniences! This nearly 3-acre parcel, located just outside Stoney Creek city limits, offers the perfect blend of privacy and accessibility. Whether you dream of building your custom estate, starting a hobby farm, or enjoying a personal retreat, this expansive property provides endless opportunities. An existing charming bungalow adds warmth and character, complete with natural gas services for year-round comfort. Enjoy the peaceful surroundings while still being close to shopping, dining, schools, and major highways. Seize this rare opportunity to create your own private sanctuary while keeping all the amenities of the city within reach. Book your showing today! (id:60626)
Royal LePage Burloak Real Estate Services
43030 Highway 3
Wainfleet, Ontario
Historical farmhouse in Wainfleet! Originally built in the 1850s and expanded over the years, this lovely family home sits on 8.7 acres. The main portion of the home features tons of living space with 4 bedrooms, 2 full bathrooms and ample storage while the addition has a 1-bedroom unit with a full kitchen and bathroom, perfect as an income helper or setup for multigenerational living. Keep separate or reclaim this additional living space to merge with the rest of the home. There are several out buildings including a detached 22' x 30', 2-car garage, a barn behind the home with space for animals, cars or boats and another workshop/shed towards the rear of the property by the pond. An amazing opportunity for those looking for more space and country living or for those looking to venture into the hobby farm lifestyle. Don't wait! (id:60626)
Michael St. Jean Realty Inc.
335 6th Avenue W
Owen Sound, Ontario
Welcome to this beautiful 4-bedroom, 3-bathroom bungalow located in the desirable Woodland Estates. Offering 1,552 square feet on the main floor, this home features 2 bedrooms upstairs and 2 additional bedrooms on the lower level. The open-concept great room boasts 9' ceilings, a gas fireplace, abundant cabinetry, quartz countertops, a large kitchen island, and patio doors that lead to a 10' x 21' partially covered deck with stairs down to the fully sodded yardperfect for entertaining. The spacious primary bedroom includes a walk-in closet and a luxurious 5-piece ensuite with quartz countertops, a tiled shower, and a free-standing tub. The main floor also offers a convenient laundry/mudroom complete with cabinets and countertop. Hardwood flooring runs throughout the main living areas, with ceramic tile in the foyer, bathrooms, and laundry room. Downstairs, the lower level features 8'6" ceilings (excluding duct areas), a large family room, two well-sized bedrooms, a 3-piece bath, and a generous utility room. The exterior showcases Shouldice Stone all around, a covered front porch, a double car garage, a concrete driveway, and a cement walkwaymaking this home as impressive outside as it is inside. (id:60626)
Sutton-Sound Realty
127 Partington Road
Kaleden, British Columbia
Welcome to 16.4 acres of high valley paradise—perfect for outdoor lovers, nature watchers, and creative souls alike. Whether you're sipping coffee while birdwatching from the wrap-around deck or soaking in the hot tub surrounded by towering Douglas firs and pines, this property offers unmatched serenity and inspiration. The charming country-style home is warm, welcoming, and designed for relaxed living. Enjoy a spacious, family-friendly kitchen, an open-concept layout, cozy feature fireplaces on the main and lower floor, and airy open-rail staircases. The oversized primary suite includes a private balcony with breathtaking valley views—ideal for sunrise coffees or evening unwinds. Outside, the property has been thoughtfully designed with terraced xeriscape gardens, garden sheds, a plant house, and a double carport. Every inch has been lovingly maintained to preserve the beauty of the natural setting. A true sanctuary for those craving space, privacy, and a connection to nature. Opportunities like this don’t come around often—don’t miss your chance to own a slice of mountain paradise. (id:60626)
Exp Realty
1 4524 No 3 Road, Yarrow
Chilliwack, British Columbia
Rare opportunity to purchase one of four 1/2 ACRE lots available in the heart of yarrow. Lots this size do not come available often! Zoning allows building your dream home with a shop/carriage home. With up to 3700 square feet allowable living area to work with for the house, PLUS a 1300 sqft footprint for the shop. Max height of 6m on the shop gives plenty of space to add a 1300 sqft suite above, or utilize the extra space to create the shop of your dreams. The community of Yarrow offers access to all amenities you may need and just 5 minutes to highway 1 access. Enjoy the outdoors with a short walk to the Vedder River from your doorstep, and a quick 15 minute drive to beautiful Cultus Lake, Chilliwack, and Abbotsford. Contact us today to claim your lot! (id:60626)
Advantage Property Management
434 King Street W
Hamilton, Ontario
This is your chance to own a piece of Hamilton's cinematic past with the purchase of The Lyric Theatre. Located in the Strathcona neighbourhood on arterial road, close to shopping centres, public transit, grocery, GO Station and hwy access. Prime for redevelopment in high traffic urban area. (id:60626)
RE/MAX Escarpment Realty Inc.
17 5960 142 Street
Surrey, British Columbia
Welcome TO SULLIVAN HILL, A boutique collection of 18 units complex. Feel like a home, this 4 bed 4 bath Townhome boasts approx. 2300 SF of living space. It's centrally located in the heart of Sullivan Station, walking distance to schools, transit, close to highways, shopping, banks, amenities, and restaurants. Just 3 years old, like brand new, with 4 Bed + Private yard/Rec Room, 3.5 Bath, stainless steel appliances, Quartz counters, big island. Master bedroom has balcony, fits king size bed, walk-through closet & private en-suite. Other 2 bedrooms are good size, fit Queen beds with space around, 2 car side by side garage, plus driveway parking. One of the best schools & YMCA gym close by. Great choice for joint family or those looking to downsize. Don't miss it! (id:60626)
Sutton Group-Alliance R.e.s.

