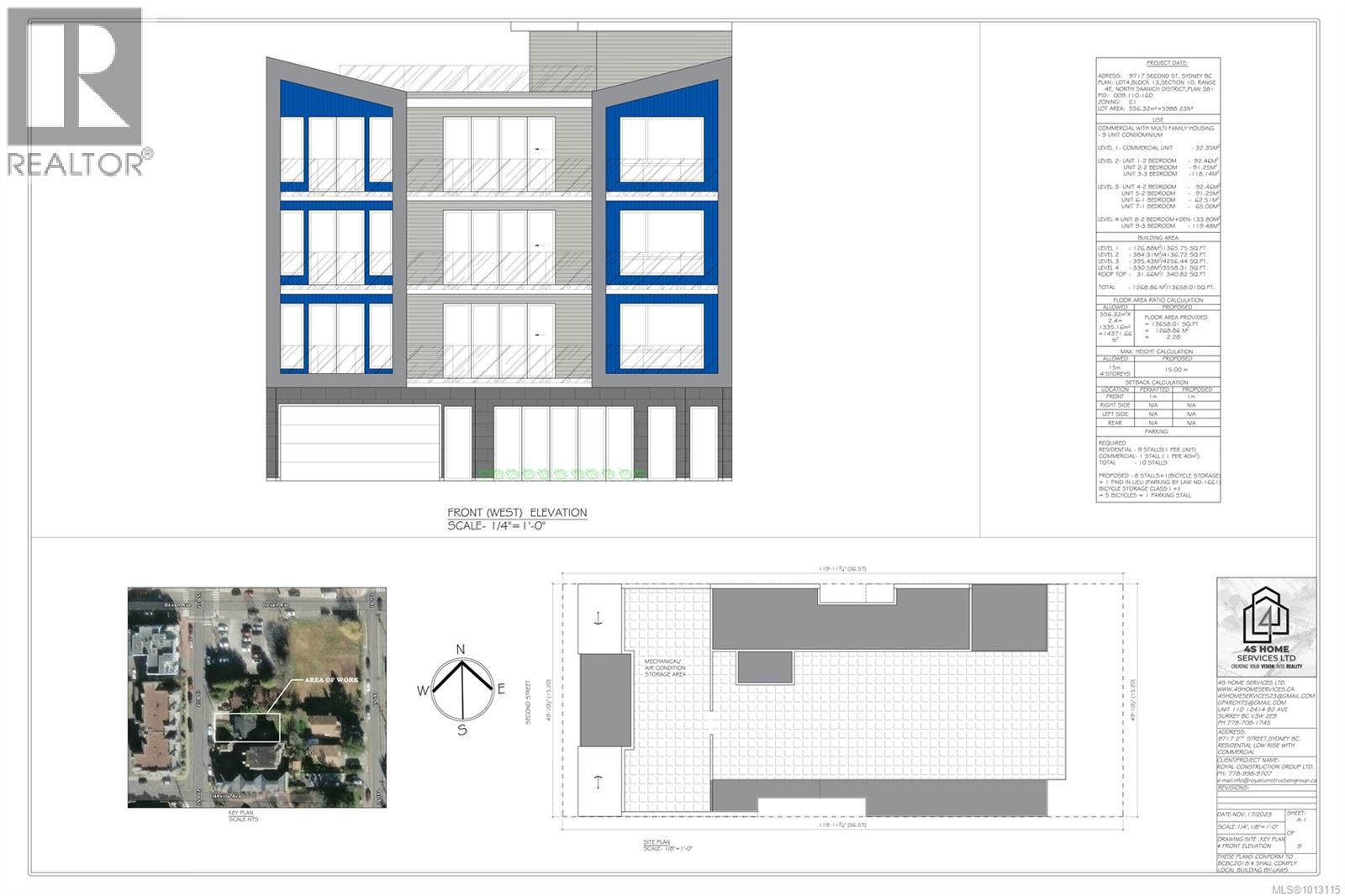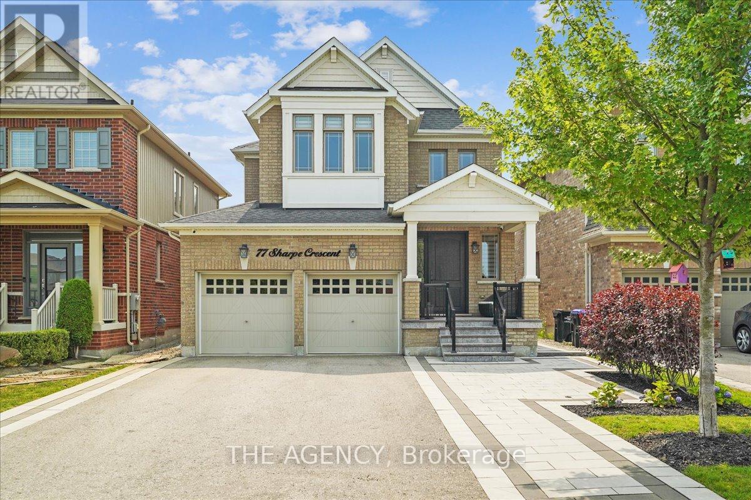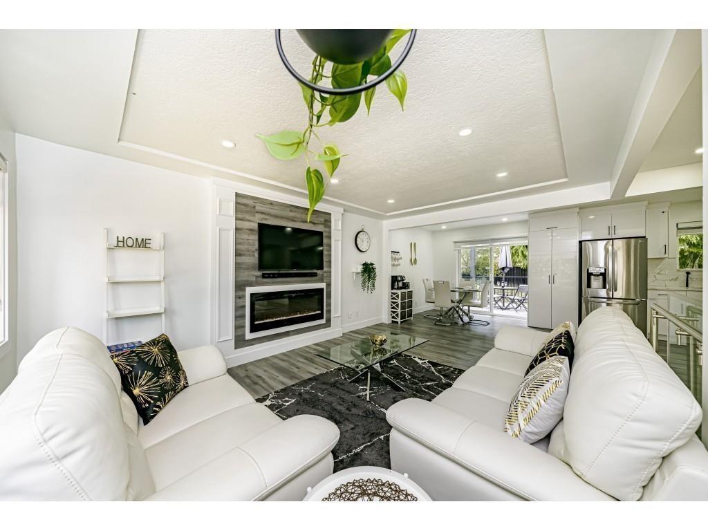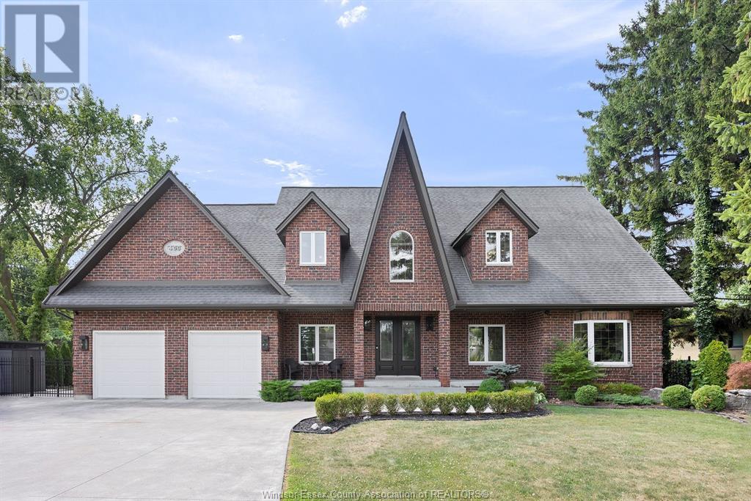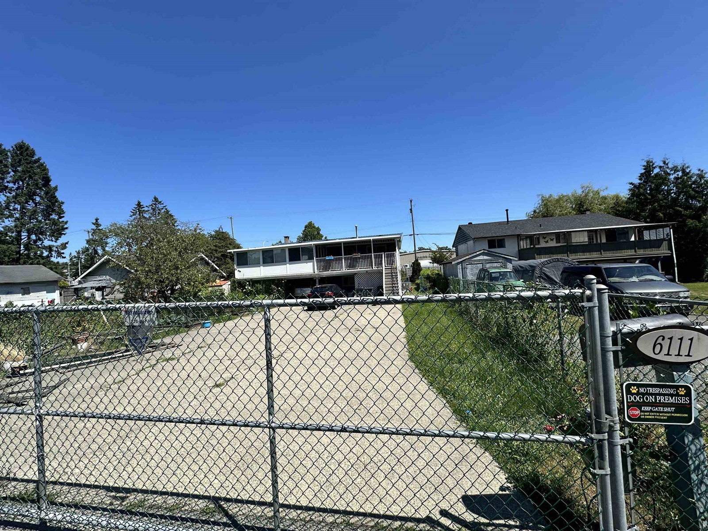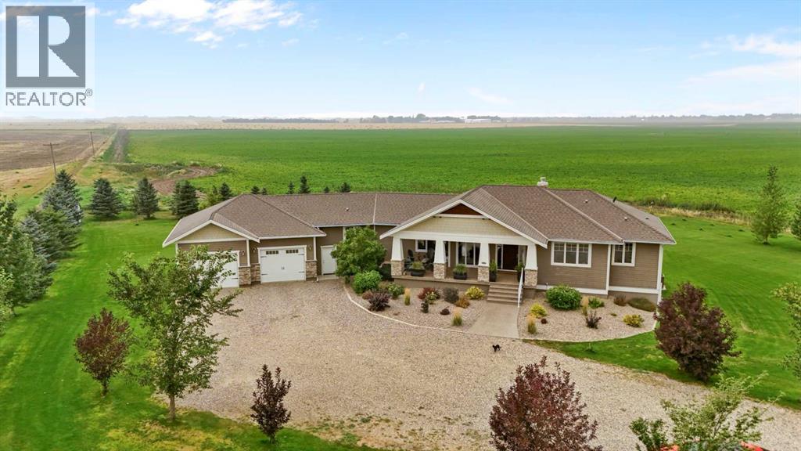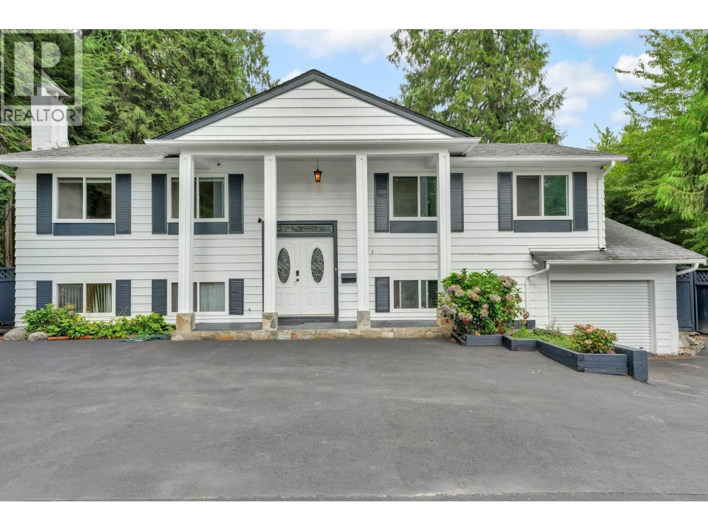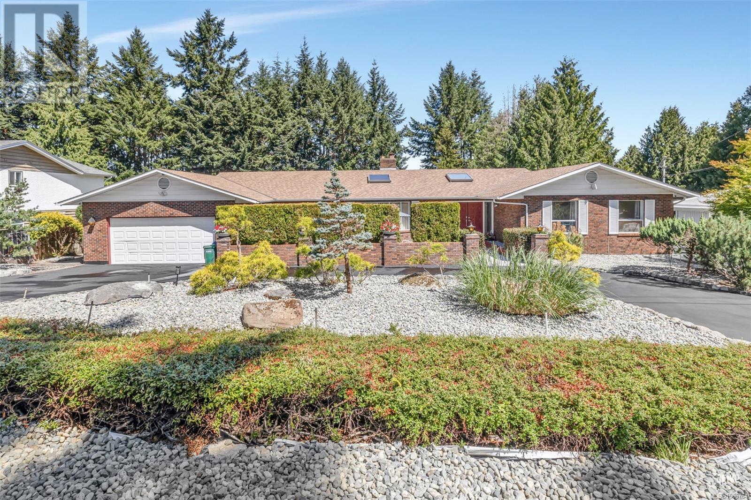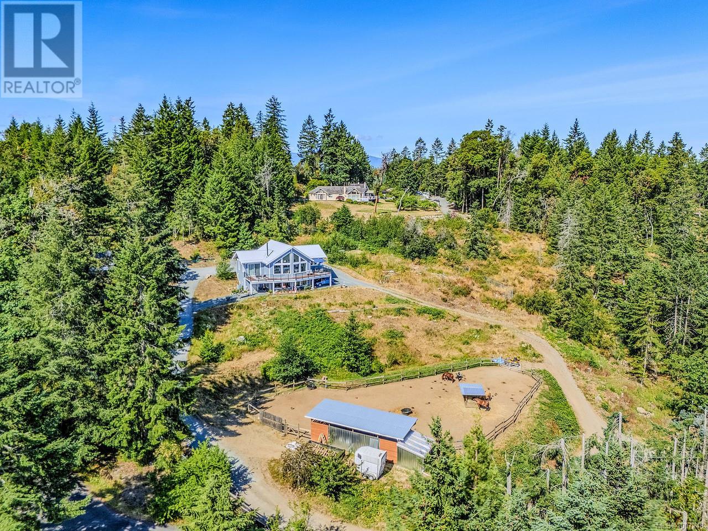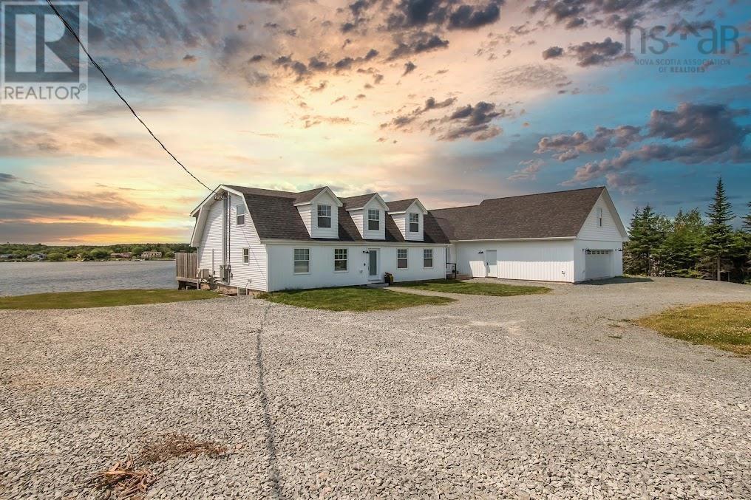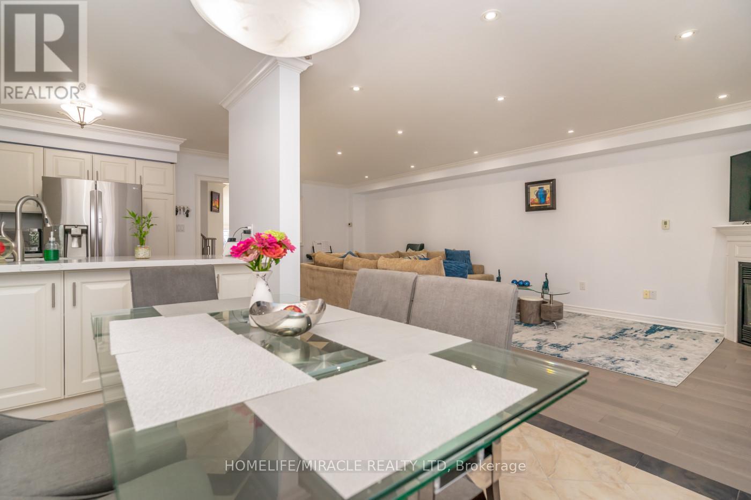115 Rugman Crescent
Springwater, Ontario
Presenting an exquisite detached family residence in the picturesque Stonemanor Woods of Springwater/Barrie. This remarkable corner property boasts a premium lot, encompassing 5 spacious bedrooms with spacious closets, 5 washrooms, and a 3-car garage. Upon entering through double doors, you'll be greeted by an inviting ambiance as it showcases upgraded hardwood flooring throughout the home, complemented by elegant tile work. Enhanced with tasteful pot lights, each room emanates a warm glow. Open concept design reveals a sprawling kitchen adorned with quartz countertops, upgraded fixtures, and built-in Samsung appliances, accompanied by a convenient pantry. A generously-sized mud room/laundry area awaits on the main floor, adding to practicality of this home. Large basement windows have been thoughtfully incorporated to flood the space with natural light. With a 200 Amp panel, this residence offers modern convenience. This house needs to be seen in-person to appreciate the property. (id:60626)
Homelife Silvercity Realty Inc.
9717 Second St
Sidney, British Columbia
DEVELOPMENT OPPORTUNITY. Ideal opportunity for an investor to develop a small boutique condominium building with C1 Zoning. Excellent & Prime location in Sidney - close to Bevan Ave, close to all shopping areas, parks, Ferry Terminal & SHORT WALK to Sidney WATERFRONT & Pier. C1 Zoning can potentially allow up to 11 condo units and one small commercial unit as per the zoning specifications. Initials plans available to submit with the City. Buyer/Buyer's agent must verify with the city. Currently whole house is rented out in 2 Units- Upstairs comes with 2 Bed 1 Bath & Basement has 2 Bed 1 Bath with separate entrance. Both units have separate Laundries and are self sufficient. Total current is $4,800/month. Rent Now & Develop later. Rectangle Lot, NO easements or right of ways. Listed significantly below BC Assessment, Priced to Sell. (id:60626)
Sutton Group-Alliance R.e.s.
77 Sharpe Crescent
New Tecumseth, Ontario
Step into this beautifully appointed detached home nestled in one of Tottenham's most family-friendly communities. Offering a perfect blend of comfort, style, and functionality, this home is ideal for those seeking more space, peace of mind, and the charm of small-town living without compromising access to essential amenities. Inside, you're welcomed by a bright open-concept layout, hardwood flooring, and a spacious kitchen that flows seamlessly into the living and dining areas perfect for entertaining or cozy family nights. The kitchen features stainless steel appliances, modern cabinetry, a centre island, and a walkout to a private backyard ready for summer BBQs or quiet evening retreats.Upstairs, you'll find generously sized bedrooms, including a sun-filled primary suite with two walk-in closets and a spa-inspired ensuite. The convenience of main floor laundry adds to the functionality of this well-designed home, making day-to-day living even more efficient. The unfinished basement offers exciting potential to create a home gym, rec room, in law suite or additional living space tailored to your lifestyle. Located across the street from Sharpe Park, minutes from schools, recreation centres, and local shops, and with easy access to HWY 400, Alliston, and Vaughan, this home offers a peaceful lifestyle with convenient city connections. Whether you're a growing family, a couple planning your next chapter, or a savvy investor, 77 Sharpe Crescent is move-in ready and full of potential. (id:60626)
The Agency
14927 Kew Drive Drive
Surrey, British Columbia
Fully renovated beautiful home sitting on aprrox 8250 sq. ft. lot. This home come with 3 bed 2 bath with open concept kitchen for upstairs use and below has 2 mortgage helpers (2 bed and a bachelor suite). The home comes with lot of upgrades brand new floor, brand new paint, brand new LG stainless steel appliances, Brand new windows, Brand new hot water tank, new security camera's and so many more upgrades. Big windows for lots of natural light and huge drive way for ample of parking. Currently home is being used as an Air BNB and generating more than $6,000 monthly just from upstairs. Must see before it's gone. Call for more informations. (id:60626)
Sutton Group-Alliance R.e.s.
499 Old Tecumseh
Lakeshore, Ontario
A beautifully maintained two-story home set on an extra-deep, park-like lot over 290 feet deep in a prime location near the water. This 4-bedroom, 5-bathroom home features a spacious and open-concept main floor with oak trim, custom cherry wood kitchen cabinetry, a large island, and high-end stainless steel appliances including a 36"" Thermador dual-fuel stove and Electrolux fridge/freezer combo. The main floor includes a bedroom with a full ensuite, while the upper level offers a large primary suite with walk-in closet and ensuite, plus another bedroom with its own walk-in closet. Enjoy both a natural wood-burning fireplace and a gas fireplace, along with hardwood and ceramic floors throughout. Granite staircase leading to the basement. The home is equipped with smart automation for garage doors, lighting, pool pump, and security system, as well as a tankless water heater, ERV, high-efficiency furnace and AC, central vacuum, and video surveillance around the perimeter. The professionally landscaped backyard is a true paradise, featuring a saltwater sports pool with a new liner (2024), updated salt system, heater (2023), safety cover, and a raised patio with glass railings overlooking the yard. Additional features include a large double garage with hot/cold water tap and counter, rear access to the basement and garage, gas BBQ hookup, three storage sheds, stair access to storage above the garage and below the sunken sunroom, and an irrigation system for the front yard. Premium lot in a highly desirable area. (id:60626)
Bob Pedler Real Estate Limited
6111 176 Street
Surrey, British Columbia
Builder & investor alert! Welcome to 6111 176 Street - a 4 bed, 2 bath home with 2,200 sq ft of living space on a 10,200+ sq ft lot across from the ice rink. Build up to 4 dwellings, assemble with neighboring lots for future townhouse development (with approval), or buy and hold for higher density. This well-maintained home features a newer torch-on roof, upgraded windows and siding, extended deck, and a 3-car carport. Basement offers easy suite potential. Call your agent to arrange a showing with the listing agent. (id:60626)
Coldwell Banker Executives Realty
90044 Range Rd 200
Rural Lethbridge County, Alberta
Here's your chance to own an amazing acreage just minutes outside of Coaldale! Welcome to 900044 Range Road 200 — a great bungalow home sitting on 5.46 acres. This fantastic home has tons of space inside and out. Inside, you'll find 1,993 square feet of living space above grade, five bedrooms, five bathrooms, and space for the whole family. As soon as you enter this home, you'll see an open concept floorplan with tons of big windows to allow lots of natural light in. The living room is cozy with a fireplace and room for all of your furniture. The dining room is big enough for a large table and will be perfect for entertaining. The real showcase is the kitchen with all the appliances you'd ever need. The huge pantry is a big bonus as you can store all your ingreidents here and they're never too far. The primary bedroom is a perfect retreat after a long day and it comes equipped with a 5pc ensuite and a big walk-in closet. There's another bedroom on this level along with the laundry room and access to the attached garage. The fun doesn't end when you go downstairs as there's three more bedrooms here. The large recreation room is perfect for anything you need it to be, while the family room is waiting to be turned into a theatre for family movie night. Tons of storage in the basement as well so no need to worry about that. The walk-out basement is perfect for setting up a hot tub. This home has tons of extra features including being on town water, a dog wash in the garage, in floor heating, and much more. It really needs to be seen to be appreciated. Contact your favourite REALTOR® today! (id:60626)
Onyx Realty Ltd.
1081 Lincoln Avenue
Port Coquitlam, British Columbia
Don´t miss this spacious 6-bedroom, 4-bath home in Lincoln Park, just one block from the elementary school. The upper level features a bright open living/dining area, updated kitchen with modern counters, and a large eating space with sliding doors to a covered deck overlooking the park and private backyard. The primary bedroom has an ensuite and closet, plus two more bedrooms and a full bath. The entry level includes three bedrooms, two baths, a second kitchen, dining area, and laundry with garage access-ideal for extended family or rental income. With its oasis-like feel, surrounded by lush trees and steps to Hyde Creek Nature Reserve, this property offers rare privacy and a true connection to nature. (id:60626)
Coldwell Banker Prestige Realty
5540 Oceanview Terr
Nanaimo, British Columbia
LOOKING FOR A Paradise by the sea! Your search ends here in North Nanaimo's one of the most posh & sought after neighbourhoods. This 4,600+ sq ft home sits on an approx 15,000 sq. ft rectangular lot with OCEAN VIEWS and has 7 Rooms (All generous size) a Den & 4 Baths & 3 independent Laundry's. It has got a nice open layout with Hardwood French Entry doors, expensive wallpapers, Skylights, Wood work on the ceilings and windows all over for the extra light. The House has been extensively renovated and boasts 2 Rental suites (Mortgage helper) generating $4,400 of rental income (Both with separate Ground Level entrance, having its own Laundry's and both with good views). No cost has been spared on its new Acrylic Kitchens, Bathroom, Vinyl Tile Flooring, Brand New Stainless Steel Appliances, New Plumbing and much more. Its U-Shaped driveway is a curb appeal and gives you a lot of parking even for RVs and boats. The Front yard is totally private with nicely manicured Cedar Hedges. The SHOWSTOPPER BACKYARD: 'Every Gardner's Dream': Its Huge Backyard is so artistically designed that you will fall in love, well landscaped Garden, a GAZEEBO, flower beds, A POND with a Bridge, space for Kitchen garden, and with the drain rocks nicely spread-out all this comes with a very low maintenance attribute. Neighbours call it a Mini Butchart Garden and this place even had wedding shoots back in the past. The Balcony runs all over the main floor and its Patio is a very generous size for your Summer sittings and Parties. With a walking distance to Beach, Plenty of Parks, Transit & surrounded by million dollars houses nearby this makes it a very safe and healthy environment to live and raise your kids in the awesome neighbourhood. Call or book a viewing. LIKE THE BENTLEY WITH COLLECTOR PLATES ON? Bring an offer. One of the rooms in the lower floor doesn’t have a window showings by appointment - call to book (id:60626)
Century 21 Coastal Realty Ltd.
1860 Morello Rd
Nanoose Bay, British Columbia
Just off the main paved Morello Road, a steep gravel driveway leads to a jewel of a property including the still like new 4-bed, 3-bath home. Perched on a 5.11-acre hillside property overlooking stunning views of Nanoose Bay, Salish Sea, & the Coastal mountains. The main floor features vaulted ceilings, picture windows, an open living/dining area with a cozy stove, a large kitchen with ample cabinetry, 3 bedrooms including the primary bedroom and 4pce ensuite, a 4pce main bath, laundry room, and a wrap around balcony with multiple seating areas. Downstairs is a bright 1-bed in-law suite with its own kitchen, den, flex room, 3-pce bath, laundry, and walkout patio. Additional features include an electric furnace with heat pump, metal roof, drilled well, septic & the remainder of the builders warranty. Ideal for horse lovers, the large yard includes a flat paddock area with shelter and covered storage. A unique property with incredible potential with great zoning and unforgettable views. (id:60626)
Royal LePage Nanaimo Realty (Nanishwyn)
103 Capri Drive
West Porters Lake, Nova Scotia
Welcome to 103 Capri Drive.This beautifully renovated property, stripped to the studs and meticulously expanded in 2022, offers a unique blend of modern luxury and serene lakeside living. Located in the tranquil and prestigious community of West Porters Lake, this home provides the perfect retreat for water enthusiasts and nature lovers. The home spans a total of over 4300 square feet and is designed for both comfort and efficiency. It features three bedrooms and three bathrooms, making it perfect for families and guests. The property is classified as a two-story residential building, originally built in 1987, with significant modern updates. The home includes a spacious 1,000 square foot in-law suite, complete with a high-end kitchen and a separate electrical meter, making it ideal for rental opportunities.There is a heated garage featuring a large bonus room that makes an excellent office space. In addition to the main garage, there is another garage at the back of the house, which includes an additional office and a gym, offering versatility and convenience for both work-from-home needs and fitness enthusiasts. Don't miss the opportunity to own this exquisite lakeside home in one of the most sought-after communities. Be sure to add this home to your viewing list and experience the luxury and tranquility of West Porters Lake living. (id:60626)
Royal LePage Atlantic
60 Forest Fountain Drive
Vaughan, Ontario
Absolutely Stunning Home in the Prime Sonoma Heights!This modern showstopper, freshly painted, is sure to impress from the moment you step inside, featuring a grand double door entry and two fully equipped Kitchens including one with a separate entrance, perfect for multi-generational living or income potential.Step inside and fall in love at first sight. The main level boasts rich engineered hardwood floors,a gourmet kitchen with quartz countertops and a stylish quartz backsplash, an open concept layout ideal for entertaining. Elegant crown moulding and polished finishes add a touch of luxury throughout.Walk out to your massive two-tier deck complete with a gazebo and gas line with BBQ grill creating the perfect outdoor retreat.the upper level has been completely renovated featuring engineered hardwood floor throughout, upgraded stairs with iron pickets, and two brand new washrooms. The luxurious primary ensuite includes heated floors for year end comfort.The finished basement offers even more space and functionality, ideal for extended family or as a rental suite All for this in a prime location walking distance to top rated schools, beautiful parks and local amenities. Don't miss your chance to own this exceptional home in one of Vaughan's most sought after communities. (id:60626)
Homelife/miracle Realty Ltd


