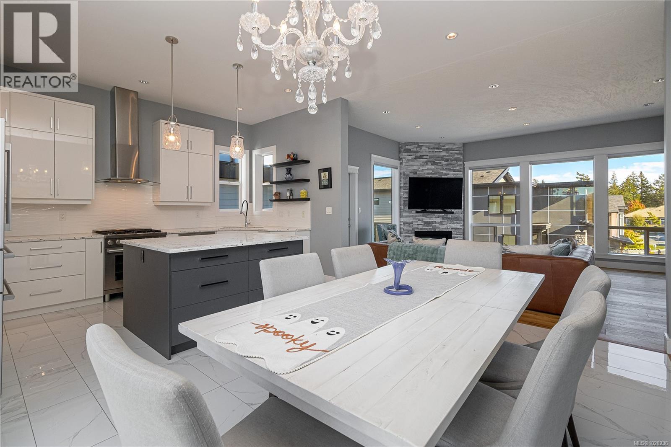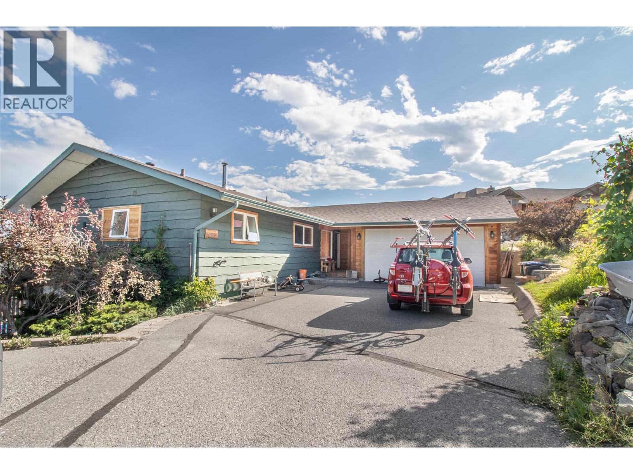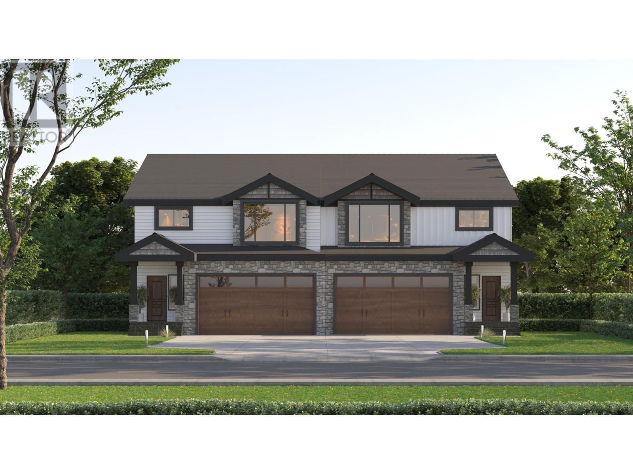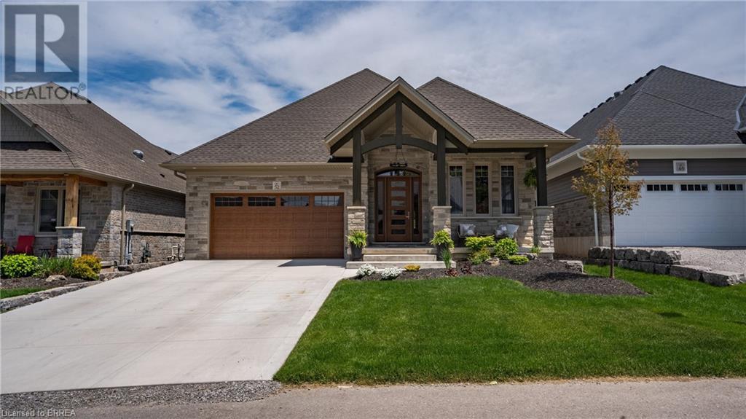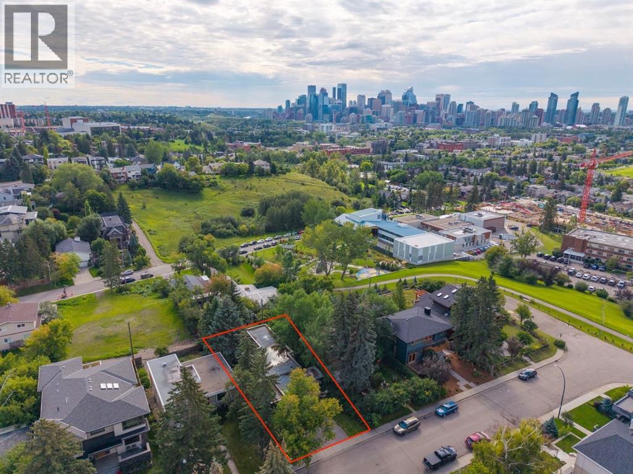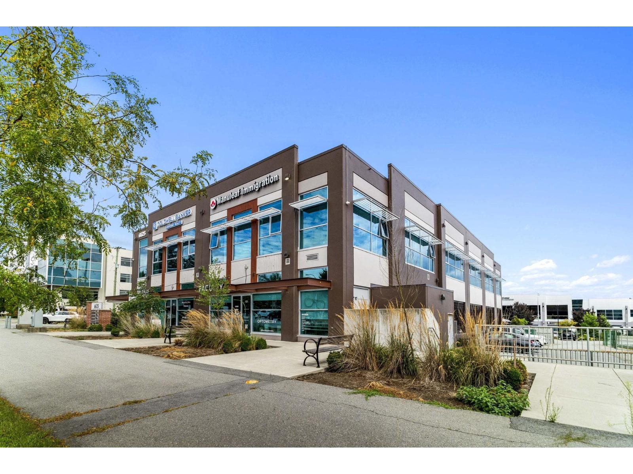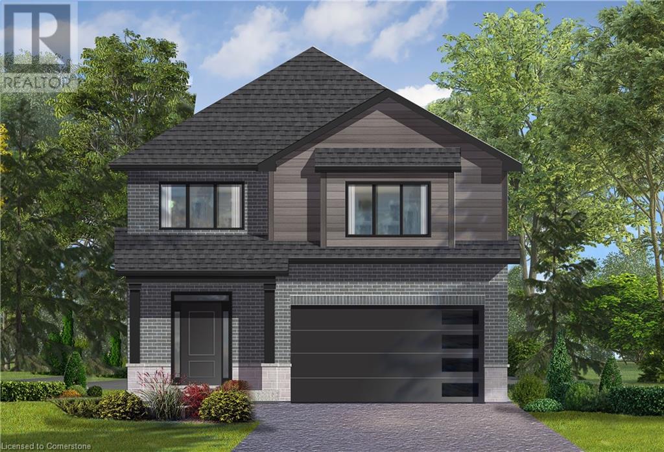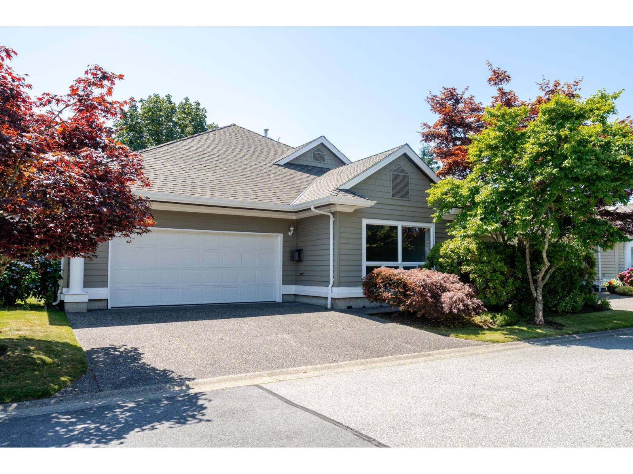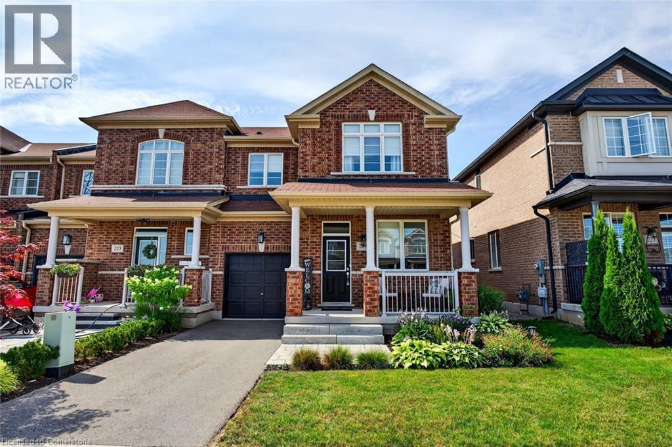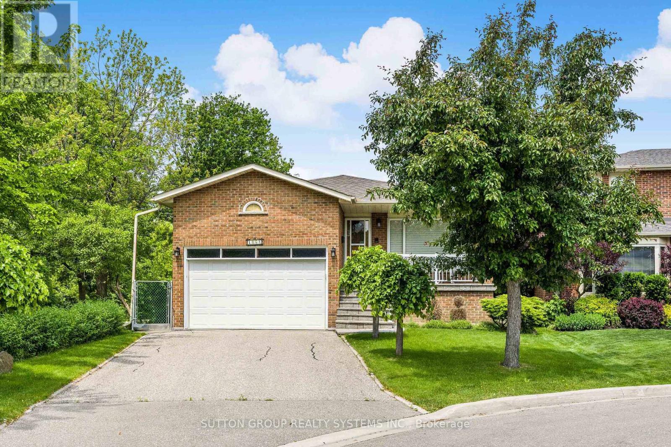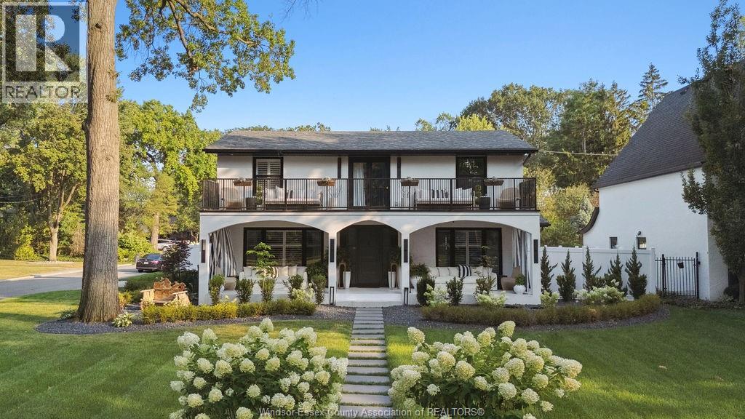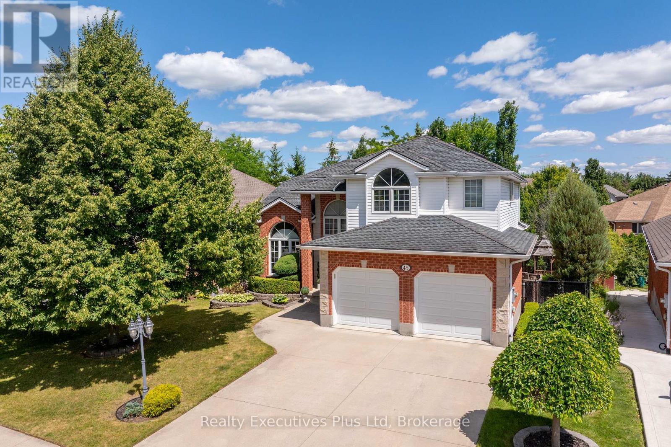3638 Ridge View Terr
Colwood, British Columbia
Elevation Pointe is a quality luxurious subdivision in Colwood with nice Mountain and Ocean views, located close to Royal Bay, Olympic View Golf course and the Colwood Lagoon. This modern contemporary open-concept executive home features expansive floor-to-ceiling windows, white oak engineered hardwood floors, chef’s kitchen with granite surfaces, Bespoke cabinetry, large island, premium appliances, dual ovens, a warming drawer & gas cooktop. Open dining and living areas anchored by a striking stone-clad gas fireplace, automated blinds, office with built-ins. Upstairs has 3 bdrms, main bath & laundry area, primary bedroom has it's own terrace, a spa-inspired ensuite & large walk-in closet. The lower level hosts a legal self-contained one-bedroom suite with own hydro meter, laundry & private patio, great rental income or extended family. Constructed with silent floors & rebar-reinforced. Double garage, heat pump, backs onto a private green space. Well Priced for this Market, and priced well below assessed value. (id:60626)
RE/MAX Camosun
2741 Sugosa Place
West Kelowna, British Columbia
Welcome to your private lakeview retreat perched on a quiet cul-de-sac. 5 beds + 3 dens (easy 8 bedrooms) 4.5 Baths. Set on 1.05 acres and overlooking protected ALR land, this one-of-a-kind property offers complete privacy and unobstructed views ensuring peace and tranquility. Previously operated as Monkey’s B&B, this thoughtfully upgraded walkout rancher is filled with possibilities. Whether you're searching for a multi-generational estate, a boutique hospitality venture, or a serene place to call home, this property blends flexibility with natural beauty at every turn. Inside, the home has been extensively renovated with soundproofing between levels, modern finishes and intelligently designed additions. Multiple separate living areas make it easy to host guests, accommodate extended family. Step outside and the lifestyle truly begins. The in-ground pool features a new liner and sits surrounded by lush greenery, perfect for summer relaxation or entertaining. The grounds are a gardener’s paradise, featuring mature fruit trees, producing garden beds, vibrant perennials, and two fully functional greenhouses. A double car garage, ample parking, and access roads complete the package. Located just minutes from wineries, golf courses, hiking trails, and the lake, this property delivers rural charm with urban convenience. This rare property is a must see! (id:60626)
Royal LePage Kelowna
12076 Glenhurst Street
Maple Ridge, British Columbia
Duplex lot available in East Maple Ridge. Pre-application comments received from the City of Maple Ridge contact listing agent for the full package. Building plans have been created and can still be amended. Plans feature a master on the main with large backyards. Property falls under the SSMUH (Small-scale Multi unit Housing), and Urban Infill Residential policy. Close to all amenities including shopping, schools, and recreation. Contact us today! (id:60626)
Oakwyn Realty Ltd.
52 Beechnut Lane
Port Dover, Ontario
Welcome to 52 Beechnut Lane situated in the exclusive community of The Flats at Black Creek. This stunning bungalow offers an exceptional blend of luxury, comfort, & natural beauty. Surrounded by 14 acres of private parkland, residents enjoy access to scenic hiking trails & over 2,000 feet of private waterfront — complete with boat slips, kayak launch, & a fishing platform reserved exclusively for homeowners. Offering 2,971 sqft of total living space, this home has 2+2 bedrooms, 3 full bathrooms, and double attached garage. As you approach the home, you’ll be welcomed by a landscaped yard & charming covered front porch. Inside you'll find modern, high-end finishes, from the hardwood flooring to the crown moulding flowing throughout the main floor. The spacious front bedroom can easily serve as a home office, and has direct access to the main 3-piece bath. Continue to the heart of the home, where the living, dining, & kitchen areas are bathed in natural light and flow together. The kitchen is a chef’s dream, w/ample cabinetry, quartz countertops, centre island, and walk-in pantry. The dining area overlooks the beautiful backyard, offering the perfect backdrop for everyday meals or special gatherings. Anchoring the living room is a striking gas fireplace, framed by a coffered ceiling. Just steps away, the primary bedroom features a luxurious 5-piece ensuite & a generously sized walk-in closet for all your storage needs. Head down to the fully finished lower level, where you'll find 2 additional spacious bedrooms, a full bathroom, and a large rec room complete with a gas fireplace. Step into the backyard oasis, where a spacious covered porch awaits—complete with a cozy gas fireplace. Whether you're exploring the surrounding trails, launching your kayak at the private dock, or simply relaxing in the comfort of your beautifully crafted home, this home offers a rare lifestyle opportunity in a truly special setting. (id:60626)
Revel Realty Inc
1222 18 Street Nw
Calgary, Alberta
A masterful modern renovation infused with the timeless elegance of 1950s design. Perched on a coveted ridge lot in prestigious Briar Hill, this exceptional hillside walk-out captivates from the moment you arrive. A lush canopy of mature trees and sculpted landscaping welcomes you, setting the tone for what lies beyond. Step into an expansive sunroom bathed in natural light, with soaring skylights and walls of glass that blur the line between indoors and nature. It's the perfect sanctuary to unwind—whether you're sipping a fine wine or indulging in a favourite novel, enveloped in serene beauty. Step into a grand foyer featuring sculptural concrete wall elements and a sleek glass-railed staircase that set the tone for sophisticated living. The front den offers a quiet retreat, while the expansive living room seamlessly flows toward the rear deck, perfectly framed by mature evergreens that provide unparalleled privacy. Crafted for both style and function, the kitchen and dining areas are an entertainer’s dream. The kitchen exudes contemporary glamour with pristine white cabinetry, a mirrored pantry and backsplash, and mid-century lighting. An oversized eat-up island anchors the space, offering abundant storage, while a suite of top-tier appliances, including a Viking wall oven, Miele microwave and dishwasher, a Sub-Zero refrigerator, and a Gaggenau cooktop complete the look. The adjoining dining room is truly impressive in scale and design, offering sweeping views of the Downtown skyline, a stunning backdrop for unforgettable gatherings. Descending to the lower level, you're greeted by rich hardwood floors and subtle stair lighting that create an inviting ambiance. This level is thoughtfully designed as a private retreat, with dedicated spaces for work and rest. The sophisticated home office is enclosed with smoked glass doors and enhanced by custom built-in cabinetry, while a striking feature wall conceals cleverly integrated storage. Three generously sized bedrooms are tucked away on this level, along with a beautifully appointed full bathroom. The primary suite is set apart for ultimate seclusion, enveloped by expansive windows that frame the surrounding landscape. Indulge in a lavish ensuite featuring a deep soaker tub, a sleek glass enclosed shower, and a fully customized walk-in closet—crafted for both luxury and functionality. For the gardening enthusiast, the secluded rear and side yards offer a canvas to create your own private outdoor sanctuary; lush, serene, and tailored to your vision. Thoughtfully integrated into the design, an expansive under deck storage area provides a secure and discreet solution for all your seasonal essentials, ensuring both elegance and practicality are maintained. This Homs is truly in an unbeatable location ideally situated within walking distance to multiple recreational facilities, public transit, the downtown core, Kensington, SAIT, schools, and both the Foothills and The Alberta Children's Hospital. (id:60626)
RE/MAX House Of Real Estate
202 6625 152a Street
Surrey, British Columbia
3 OFFICES + BOARDROOM | KITCHEN | TOP PYLON + EXPOSURE | 1020 SQ FT Excellent opportunity to own a professionally built-out office space in a high-exposure location along 152 Street. Rare offering includes ownership of the top pylon sign, providing maximum visibility for the occupant. The second-floor layout features reception, boardroom, three private offices, and kitchen/storage area. Perfect for professional services, medical, or administrative use. Prime location with steady traffic, nearby amenities, and easy access to major routes supports long-term demand. Well-maintained complex offers ample on-site parking for staff and clients. A turnkey space, ideal for an owner-user or a strong addition to an investor's portfolio. Bright natural light, quality finishes, and a professional setting make this space inviting and efficient. Situated in the heart of a growing community, this unit combines visibility, accessibility, and convenience. Contact us today! Next move is yours. (id:60626)
Exp Realty Of Canada
Lot 9 Klein Circle
Ancaster, Ontario
The Mapleton! Ancaster Executive! New home to be built! See LB for builders form + potential closing dates. Top quality, luxury spoke homes - loaded w/extras + quality. Nine foot ceilings, quartz or granite tops - oak stairs, pot lights. See appendix A for list of standard specs! Many additional upgrades available. - includes full Tarion Warranty. (id:60626)
Michael St. Jean Realty Inc.
9 1881 144 Street
Surrey, British Columbia
Discover a truly special place to call home at Brambley Hedge, a wonderful community of detached homes exclusively for those 55 and better. It's a peaceful hideaway that's still perfectly connected to everything you need. Imagine living just moments from great shopping, beautiful beaches, inviting parks, and fun recreational activities like lawn bowling and curling. The South Surrey Rec Centre is also right around the corner! This bright and airy rancher is all on one level, making life a breeze. You'll find plenty of space inside for all your favorite furnishings, and a large, double-wide garage plus extra driveway space is ideal for hosting family and friends. The open kitchen and family room create a perfect hub for daily life and entertaining, and you'll find two comfortable bedrooms and two full bathrooms. The south-facing back patio is your personal sun-drenched oasis, ready for your next BBQ. You'll love the freedom and privacy of a detached home combined with the easy, maintenance-free lifestyle. (id:60626)
Rennie & Associates Realty Ltd.
225 Skinner Road
Waterdown, Ontario
Don’t miss this exceptional opportunity to own a rare, end-unit townhome with over 3,200 square feet of total living space — larger than many detached homes! This all-brick beauty blends timeless curb appeal with modern comfort and functionality. The main level features a bright, open layout filled with natural light from the extra end-unit windows, complimented by elegant finishes throughout. The heart of the home is a generous kitchen with matching high-end KitchenAid appliances, including a gas stove, quartz countertops and pot lights. Upstairs, you’ll find four spacious bedrooms, including a fantastic primary suite with a four-piece ensuite and walk-in closet. The kids will love the Jack and Jill bathroom, providing their own ensuite experience! This floor plan is ideal for growing families or hosting guests. Downstairs, the professionally finished walkout basement offers flexible space for a rec room, home gym, office or guest suite — complete with a full bath and bedroom for added convenience. Outside, you’ll fall in love with the extensive landscaping that enhances both curb appeal and privacy. The end-unit location also provides extra green space and a peaceful setting rarely found in townhomes. Meticulously maintained and move-in ready, this home delivers the space of a detached property in the desirable community of Waterdown! Don’t be TOO LATE*! *REG TM. RSA. (id:60626)
RE/MAX Escarpment Realty Inc.
1161 Carlo Court
Mississauga, Ontario
Spectacular 5-Level Backsplit in Prestigious Rathwood Golden Orchard Court! Tucked away at the end of a small, exclusive court and siding onto lush green space, this rarely offered gem is one of the best locations on the street a true hidden treasure!Boasting exceptional curb appeal, a long driveway with no sidewalks provides ample parking. A charming front porch welcomes you into a spacious foyer, leading to a bright and airy living and dining area highlighted by a stunning picture window that fills the space with natural light.The eat-in family-sized kitchen offers plenty of room for gatherings. Featuring 4 generous bedrooms, hardwood floors throughout, and a massive family room with a walk-out to your own private backyard oasis complete with patio and garden perfect for summer entertaining surrounded by serene greenery.The finished lower level includes a recreation room, wet bar, games area, cantina and more offering tons of extra space for family fun or hosting guests. Basement offers loads of storage and full of potential. Located at Carlo On The Park, this is a home not to be missed! (id:60626)
Sutton Group Realty Systems Inc.
2035 Willistead Crescent
Windsor, Ontario
Nestled on one of Walkerville’s most picturesque, tree-lined streets, this stunning residence is a rare opportunity to own in Windsor’s most coveted neighbourhood. Steps from the iconic Willistead Park and the bustling Walkerville entertainment district, this home captures the essence of a lifestyle defined by charm, history, and sophistication. Every inch of this property showcases unparalleled design and meticulous attention to detail. With 4 spacious bedrooms and 4 bathrooms, the home blends modern luxury with timeless character. The main floor features a formal dining room bathed in natural light, an eat-in kitchen, and a generous den with patio doors leading to a private porch. Upstairs, the primary suite offers a luxurious ensuite, coffee bar, and access to a front balcony overlooking Olde Walkerville—perfect for slow mornings. The second floor also includes three additional bedrooms, one currently styled as a walk-in closet. The lower level is a true retreat, boasting a private movie theatre, yet another stylish bar area, laundry, and bathroom. Outside, a private backyard oasis with inground pool and lush greenery sets the stage for unforgettable entertaining. A 1.5-car attached garage completes the home. With its rare location, unmatched craftsmanship, and breathtaking design throughout, 2035 Willistead stands as one of Windsor’s most extraordinary newly renovated residences. (id:60626)
RE/MAX Capital Diamond Realty
45 Fieldstone Road
Guelph, Ontario
Nestled in one of the city's most prestigious communities, this Custom Built Carson Reid Home is your Forever Home!! A one owner home for 30 years tells you everything you need to know about this most sought after south-end neighbourhood. Located on a forested lot with magnificent views from every vantage point. The outdoor living space is second to none! With kidney shape in-ground pool, gazebo, two-tiered wood deck and concrete patio offer an oasis of relaxation and wonderful memories for your family and friends. There is potential for an in-law suite with walk-out to the pool level, which offers a 4 pc bath, rec room and plenty of room for bedrooms and kitchen. The main level showcases a combo living / dining room, with updated cabinetry in the kitchen and breakfast nook that overlooks your magnificent backyard and large family room with gas fireplace. There are 3 spacious bedrooms on the upper level, with master ensuite and loft which is presently being used as an office, but could be used as a den, or exercise room with great views as well of the treed lot. You've heard the term, "You can Pick your Home but not your neighbours" Well here you can have both!! Your neighbours make living here a wonderful experience, where pride of community is important to everyone. (id:60626)
Realty Executives Plus Ltd

