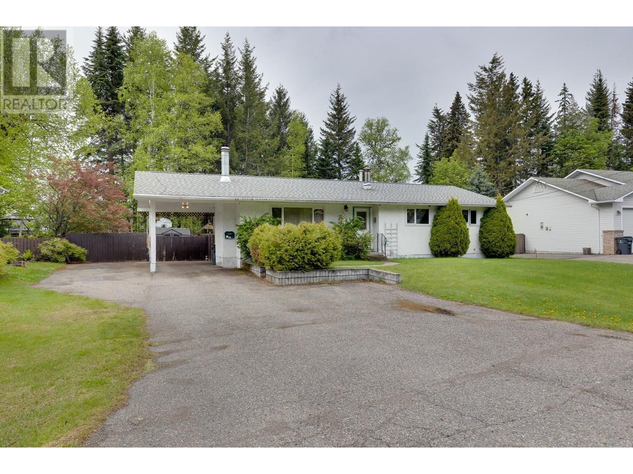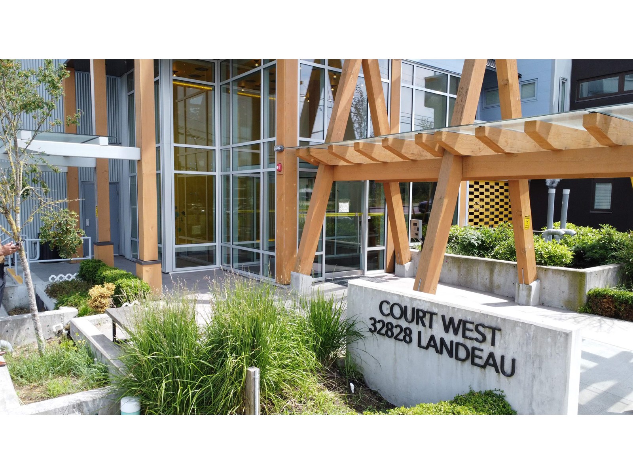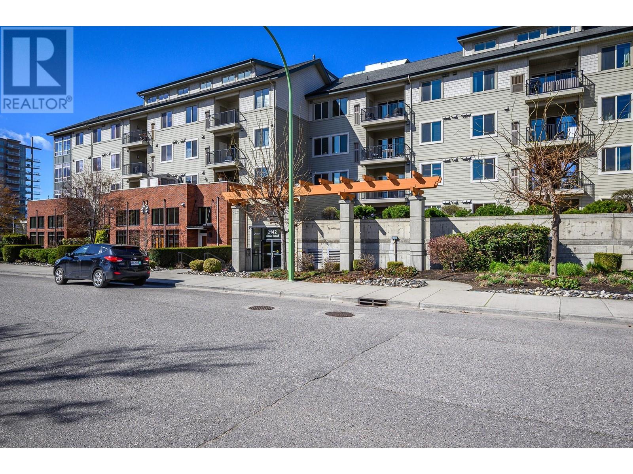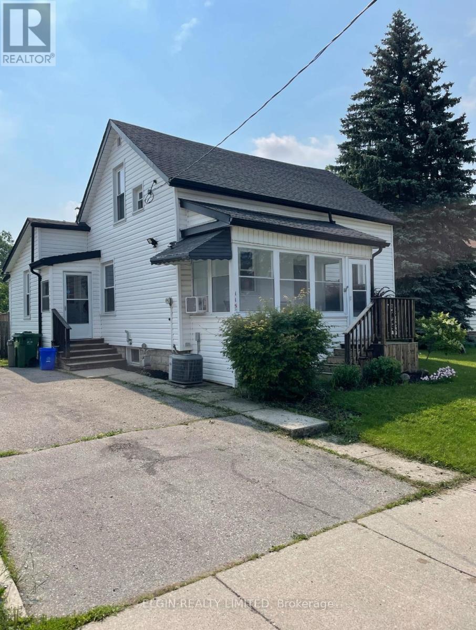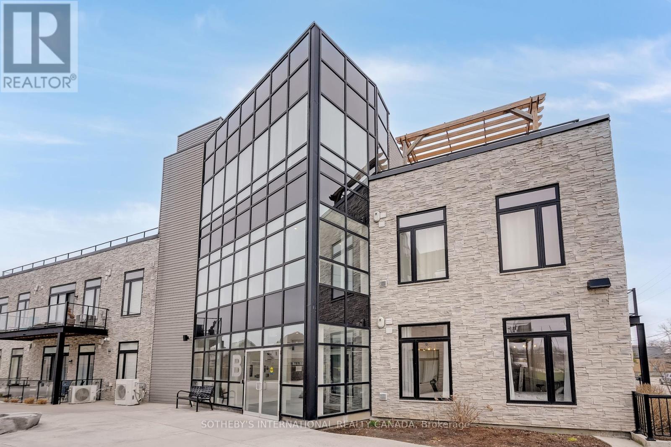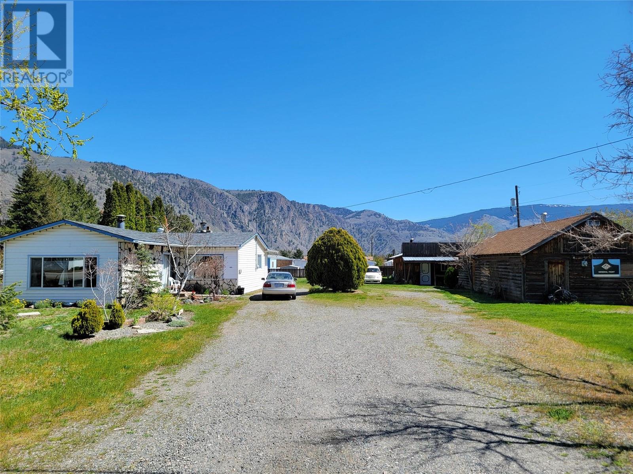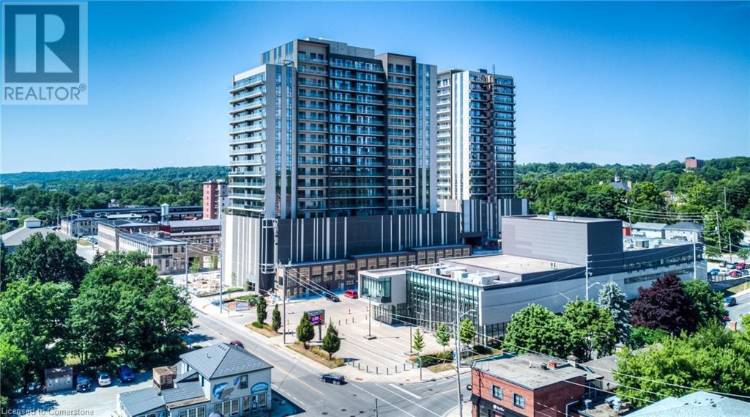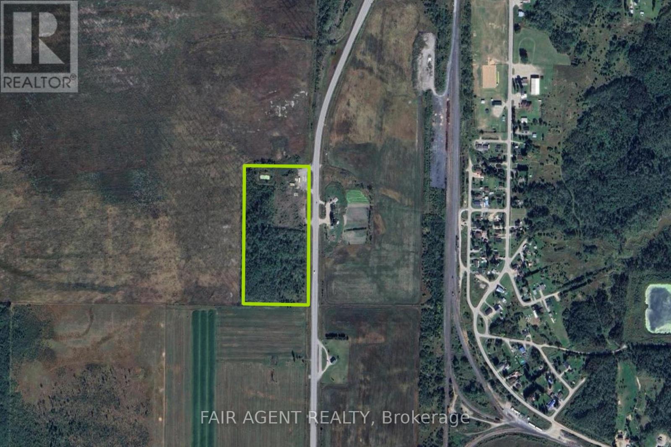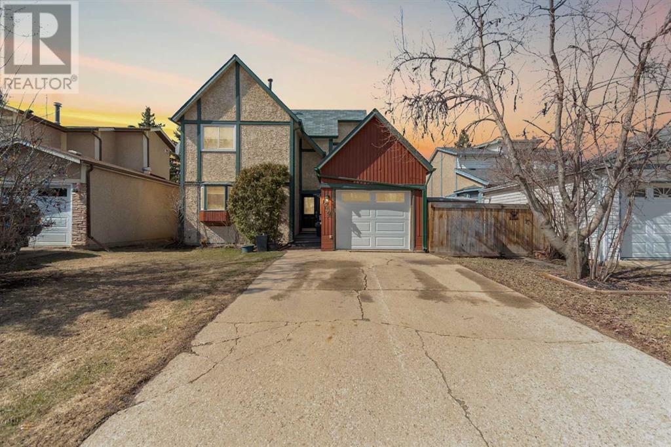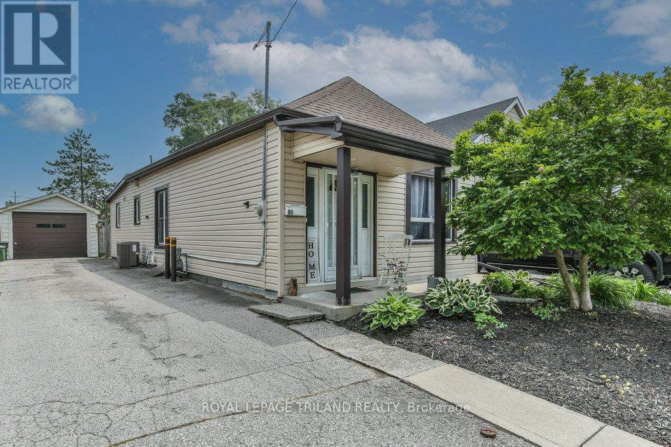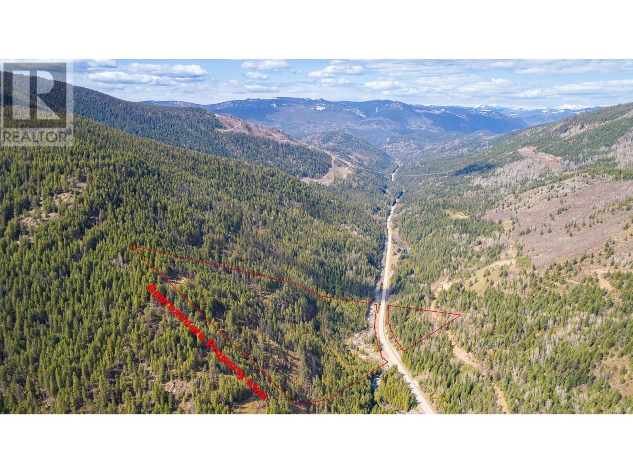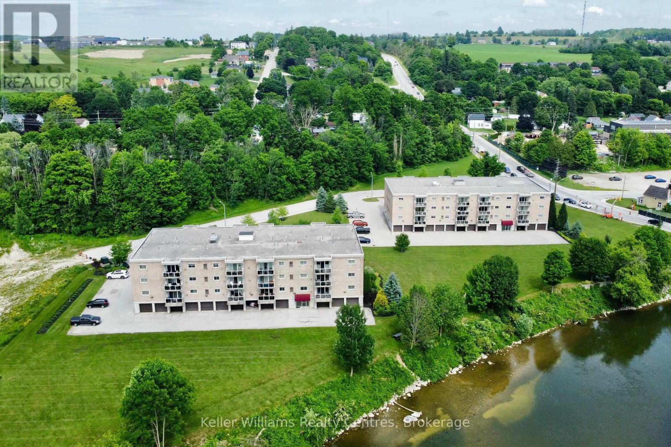2820 Killarney Drive
Prince George, British Columbia
* PREC - Personal Real Estate Corporation. Welcome to 2820 Killarney Drive. Just a few houses down from Hart Highlands Elementary School! This well-maintained home has been lovingly cared for by the same owners since 1985 and is now ready for its next chapter. Upstairs features 3 bedrooms, including a primary bedroom with a 2-piece ensuite and sliding doors that lead to a deck wired for a hot tub. The living room and hallway boast beautiful hardwood floors in excellent condition. Updates include a newer roof, vinyl windows on the main floor, and a city sewer connection. The basement is partly finished, and ready for your finishing touches. You'll find a fourth bedroom, a family room, a flex space, large laundry/office and a cold room. Additional features include underground sprinklers and plenty of parking space. (id:60626)
RE/MAX Core Realty
507 32828 Landeau Place
Abbotsford, British Columbia
AMAZING FLOOR PLAN with a VIEW on the 5th floor! This very functional floor planned unit at The Court boasts 667 sqft of living space! VERY LARGE bedroom with large bathrooms + DEN that is large enough to function as a 2nd bedroom! 1 parking stall. Large windows allowing natural light in all year round. Spacious balcony is excellent to entertain with a excellent city view! Walking distance to public transit, stores, 7 Oaks Shopping Centre, Mill Lake Park, Superstore across the street, schools, entertainment and recreation. It is a great opportunity for the first time home buyer and investor! Book your PRIVATE showing today! Get it before it's gone! (id:60626)
Keller Williams Ocean Realty
8647 173 Av Nw
Edmonton, Alberta
An uncommon gem: a duplex w a HEATED DBL GARAGE, a FULLY FINISHED BASEMENT, NEW ROOF, 4 BEDROOMS, and 4 BATHROOMS all STEPS from the LAKE and PARK! This is the PERFECT starter, investment, or family home! Walking in, there’s a huge entrance making for easy transitions. The living room is HUGE w TONS OF NATURAL LIGHT (mainly facing east)! MAIN FLOOR bathroom also houses your SIDE BY SIDE LAUNDRY w/ storage! The STAINLESS STEEL kitchen has an EAT UP ISLAND, and again, tons of natural SW facing light. Upper bedrooms are very well sized, w a FULL ENSUITE and WALK-IN CLOSET in the primary. The fully finished basement is so well laid out- rec space is MAXIMIZED making it a full SECOND LIVING ROOM. The large bedroom also has a FULL ENSUITE! Backyard is massive - whether it’s gatherings around the fire pit or on the HUGE DECK, this house checks all the boxes. In an unprecedented market, make stable investment choices for your family and future with this home. (id:60626)
The Good Real Estate Company
2142 Vasile Road Unit# 211
Kelowna, British Columbia
Welcome to Radius. A beautiful building located in the heart of Kelowna. This well-kept 1 bedroom, 1 bathroom condo is the perfect blend of comfort and convenience. Located in a quiet, well-maintained building, you'll love the in-suite laundry, underground parking stall, and bright open layout. The location can’t be beat—just steps from shopping malls, grocery stores, bus routes, and all the essentials. Whether you're starting out, simplifying your lifestyle, or adding to your rental portfolio, this is a smart buy in one of Kelowna’s most walkable, accessible neighborhoods. All measurements approximate, verify if deemed important. (id:60626)
RE/MAX Priscilla
24 St Anne's Place
St. Thomas, Ontario
24 St. Annes Place isn't just about the house, it's the lifestyle, the location, and the freedom to enjoy it all! Welcome to an updated, move-in ready home tucked into a quiet corner of St. Thomas, just steps from the charm of the Courthouse District. This 3-bedroom, 2-bath home offers thoughtful upgrades throughout, including a refreshed kitchen, updated bathrooms, a custom fireplace feature wall, covered deck, and full exterior makeover. Enjoy the ease of a low-maintenance yard, giving you more time to explore everything nearby and less time with a lawn mower. Walk your pup past historic architecture, grab coffee or lunch at one of the 20+ local eateries within a 15-minute walk, or spend your weekends outdoors with the Elevated Park and V.A. Barrie Disc Golf Park both just minutes away. Whether you're downsizing, just starting out, or looking for a smart investment in a location that continues to shine, this home provides comfort, convenience, and character. Book your showing and come experience it for yourself! (id:60626)
RE/MAX Centre City Realty Inc.
115 Balaclava Street
St. Thomas, Ontario
Don't miss this fantastic opportunity to own a beautifully updated 1.5 storey home located on the desirable north side of St. Thomas, offering quick and easy access to London and Highway 401. This inviting home features 3 bedrooms, main floor laundry for added convenience, and an open-concept kitchen complete with a large island that seamlessly flows into the dining and living areas perfect for entertaining or family living. Step outside to discover a truly oversized backyard ideal for relaxing, gardening, or creating your dream outdoor space. This one is a must-see! (id:60626)
Elgin Realty Limited
101b - 85 Morrell Street
Brantford, Ontario
Welcome to this beautifully designed and spacious first-floor corner suite, offering the perfect combination of modern comfort and classic charm. Thoughtfully upgraded throughout, this home features 2- bedrooms, 1 bathroom, one parking space (Premium spot beside the front door), and soaring 10-foot ceilings. The bright, open-concept layout creates a warm and welcoming atmosphere from the moment you step inside. Just 6 years old, this suite blends fresh, contemporary design with comfort and functionality, with the added benefit of an expansive private terrace, ideal for entertaining or simply unwinding.The contemporary kitchen flows seamlessly into the main living areas, providing both functionality and style for everyday living. Large windows and impressive ceiling heights fill the home with natural light, enhancing the sense of openness and comfort throughout.Nestled next to one of Brantford's most sought-after neighbourhoods, this condo offers the convenience of nearby parks, shopping, public transit, and a variety of local amenities just moments from your doorstep. Whether you're a first-time buyer or planning to downsize, this home offers excellent value in a welcoming community. (id:60626)
Sotheby's International Realty Canada
59 Cartier Street
Shediac, New Brunswick
*Click on link for 3D virtual tour of this property* Welcome to this beautifully renovated bungalow located just minutes from Shediacs downtown, beaches, highway access & everyday conveniences. Nestled on a mature lot with a paved driveway, detached garage & bonus baby barn, this home offers exceptional curb appeal & functionality. Inside, the main level features a bright open concept layout with rich hardwood floors, a spacious living room with custom stone accent wall & electric fireplace, and a stylish kitchen complete with island seating, stainless steel appliances, tile backsplash & dark cabinetry. The dining room, extended in 2024, is filled with natural light thanks to oversized windows & a skylight, creating the perfect space for family meals or entertaining. Three bedrooms on the main floor include a relaxing primary suite with a warm wood-accent wall. A full 4pc bath with laundry area completes this level. The fully finished basement adds flexibility featuring 2 non-conforming bedrooms, a 4pc bath with laundry area & an office. Mini-split on both levels, ensuring year-round comfort. Outside, enjoy the landscaped backyard with a hot tub, mature trees & plenty of space to relax. In-law suite potential with plumbing & kitchen already in place. Don't delay, schedule your private showing today! LOT SIZE:76X123 (id:60626)
RE/MAX Avante
301 9th Street
Keremeos, British Columbia
Potential Development Property! Large 0.447 acre lot with an older home and 2 outbuildings, located on the sunny Keremeos bench, close to the school and rec centre. Property is currently zoned RS1 (Low Density Residential One). With the possibility of subdivision & development; buyers to confirm their plans with the Village of Keremeos. 2 bed 1 bath house, with covered patio area at the back, and lots of room to park your RV & vehicles. Shingles on the house were replaced in Nov 2024. Property is connected to municipal water & sewer services. 2 power meters, one to the house, one to the workshop at the front. Measurements are approximate. (id:60626)
Royal LePage Locations West
Pt Lt 25 Isaacs Acres
Frontenac, Ontario
Private waterfront retreat located on Bobs Lake. This 2-bedroom cottage sits perched on a large Canadian Shield rock that overlooks deep, clean water frontage. The floor plan of this cottage is easy and simple ideal for a cottage. There is a kitchen with an open living room area, a 3-pc bathroom, attached sun-room and a small loft with a pull down set of stairs. The cottage has a large deck that overlooks the lake and is serviced by a lake water system, gray water pit and a composting toilet. A few steps down from the deck and down the stone stairs and pathway is a large dock for your boat and for just hanging out at the water or swimming. Behind the cottage and just up the hill is a cute and cozy bunkie for family and guests. The cottage is being sold fully furnished inside and out, including a couple of kayaks. Start enjoying cottage life this summer! Enjoy a warm breeze while sitting on your deck with unrestricted views over the lake and take in spectacular nightly sunsets. This cottage is accessed via boat from Pine Shores Marina, where a boat slip and parking spot can be rented. Bobs Lake is a beautiful and large lake with varied topography and plenty of water to explore! Westport or Sharbot Lake are both just a short distance away. (id:60626)
Royal LePage Proalliance Realty
15 Glebe Street Unit# 1705
Cambridge, Ontario
Enjoy stunning sun-filled views from this bright and inviting 1-bedroom condo in a sought-after building with top-tier amenities. Situated on the sun-facing side, this unit offers an open-concept layout with a spacious living area, a modern kitchen, and a cozy dining space perfect for entertaining. The well-appointed bedroom provides a peaceful retreat, while the 4-piece bath adds to the home's functionality. Beyond your unit, experience resort-style living with exclusive access to a fully equipped gym, stylish party rooms, and exciting game rooms. Step outside and find yourself in the heart of the vibrant Gaslight District, home to trendy restaurants, lively bars, and boutique shopping. Enjoy live music, concerts, and performances just steps from your door, with the Hamilton Family Theatre and downtown attractions only moments away. (id:60626)
Red And White Realty Inc.
2107, 7451 Springbank Boulevard Sw
Calgary, Alberta
Welcome to Your Next Chapter in Springbank! Step into modern comfort with this beautifully updated 2-bedroom, 2-bathroom condo, perfectly nestled in one of Calgary’s most desirable communities. With over 1,100 square feet of thoughtfully designed living space, this move-in-ready home is the perfect blend of style, function, and charm. From the moment you walk through the door, you're greeted with a bright, open-concept layout, freshly painted walls, and bamboo flooring that flows seamlessly throughout. The spacious living room is bathed in natural light thanks to the sunny south-facing balcony, complete with a cozy gas fireplace—ideal for curling up during Calgary's crisp winter evenings. Love to cook and entertain? You’ll appreciate the airy kitchen with plenty of prep space, a new induction range with convection oven, a sleek new microwave hood fan and new dishwasher. Whether you're hosting friends or whipping up a weeknight dinner, this kitchen delivers. The primary bedroom is your personal retreat, featuring a dual walk-through closet and a private 4-piece ensuite. You’ll also enjoy in-suite laundry, generous in-unit storage, tons of visitor parking and two titled parking stalls with additional storage—a rare find! This is not a ground-floor unit—it’s elevated over 7 feet for added privacy and peace of mind. Located just minutes from top-rated schools, universities, parks, shopping, and every amenity you could need, this home is more than a place to live—it’s a smart investment in your future. Whether you're a first-time buyer or savvy investor, this condo offers unbeatable value in a thriving community. Don't wait—book your private showing today and discover all the features this home has to offer! (id:60626)
Real Broker
1326 Parcel Street
Merritt, British Columbia
ALLLLRIGHTY THEN! If you're hunting for the total package—and I mean the real estate equivalent of a triple threat with jazz hands—look no further. This Merritt marvel is 5 bedrooms, 2 bathrooms, and 1 very excited Ace! We've got 3 bedrooms up (perfect for your humans), 2 down (for guests, teens, or your secret lair), plus a separate entrance and laundry hook-ups on BOTH levels. Can you say SUITE potential?! Yes you can! Now let’s talk location... Dead end street? Yes. Peace and quiet? Double yes. Walking distance to Central Elementary, Merritt Secondary, downtown, trails, and shopping? Ooooohhh yeah! Like a glove! Upstairs? You’ve got an open-plan kitchen and living area perfect for entertaining or dramatically reenacting your favorite movie scenes (no judgment). Downstairs? Fully renovated. Fully fabulous. You could eat off the floors. But maybe don't. Covered patio out back? Check. Detached shop for all your tinkering needs? BIG check. (Insert power tool noises here.) Whether you're a savvy investor ready to unlock its true potential or a growing family in need of space for kids, pets, or an exotic pet menagerie—this home delivers. So book a showing... or call Jared Thomas, Realtor Extraordinaire! Because this house is calling your name—and it's saying: ""Yyyyesss... this is the one."" (id:60626)
Real Broker B.c. Ltd
2360 Crystal Beach Road
Innisfil, Ontario
Top 5 Reasons You Will Love This Property: 1) Imagine constructing a beautiful 1,840 square foot home just steps away from the serene shores of Lake Simcoe, the perfect setting for your new lifestyle 2) Enjoy the best of both worlds, only a 10 minute drive to Alcona and Stroud, and under 20 minutes to Barrie, everything you need is within reach, making this an ideal location for both relaxation and convenience 3) This property is equipped with access to town water and sewers, offering you a hassle-free building experience with all the essentials already in place 4) The land is beautifully level, surrounded by mature trees that provide natural privacy and charm, its the perfect canvas to create your ideal living space 5) Enjoy easy access to Lake Simcoe, just a short stroll away at Innisfil Beach Park, whether you're into boating, swimming, or simply soaking up the views, the lake is right at your doorstep. Visit our website for more detailed information. (id:60626)
Faris Team Real Estate Brokerage
Ptn1/2 Lt11 Con6 On-11
Iroquois Falls, Ontario
This serviced vacant land on Highway 11 in Iroquois Falls presents an excellent opportunity for commercial development. Equipped with a drilled well, 220-amp electrical service, and a high-volume septic system/lagoon, the property is well-prepared to support a variety of businesses. Its prime highway frontage makes it an ideal location for a restaurant, truck stop, gas station, or other roadside services catering to travelers and the local community. With 2024 property taxes just $1,063, this is a cost effective investment in a growing area. The property is being sold "as is," offering a blank slate for your next business venture. (id:60626)
Fair Agent Realty
707 - 3311 Kingston Road
Toronto, Ontario
Bright & Spacious 2-Bdrm with Unobstructed Toronto Skyline Views! ***Fully renovated in 2025: new laminate floors, fresh paint, baseboards, granite kitchen countertops, vanity in washroom, and updated lighting throughout ***. Open-concept layout with large windows, spacious balcony, and stunning views of parks & skyline. Sought-after, well-managed building. Maintenance includes all utilities + cable TV.Amenities: Outdoor Pool, Gym, Sauna, Party Room, Playground, Park.Location: Steps to TTC, schools, shopping, GO Station, trails to Bluffs & Lake. (id:60626)
Right At Home Realty
609 Timberline Drive
Fort Mcmurray, Alberta
Welcome to 609 Timberline Drive: Full of charm and character, this warm and inviting two-storey home is perfectly situated across from the greenbelt in Thickwood, offering scenic views, natural surroundings, and beautiful curb appeal with its high-pitched peaks, composite front porch, and single attached garage with a front driveway.Inside, you’re welcomed by a tiled front foyer that leads into a spacious and personality-filled main floor. The living room is generous in size and flows into the dining area and kitchen, creating a comfortable layout that’s ideal for everyday living. The kitchen was refreshed in 2018 with granite countertops, a tile backsplash, stainless steel appliances, painted cabinets, and under-cabinet lighting—all while maintaining the original solid cabinetry that adds a timeless charm.A two-piece bathroom is tucked off the main level for convenience, and one of the standout features of the home is the stunning sunroom just off the living space. Completed shortly before 2015, it features cozy cork flooring and a natural gas fireplace, offering the perfect retreat year-round to unwind or entertain in while bathing in the abundant natural light.Upstairs, you’ll find three spacious bedrooms and a full bathroom. The blue and yellow bedrooms feature updated windows, and the laminate flooring continues throughout this level for a cohesive, low-maintenance feel. The bathroom was updated in 2018 with a new vanities that complement the home’s blend of comfort and style.The fully developed basement offers a large family room, giving you the flexibility of additional living space for movie nights, a play area, or a quiet lounge. The laundry area is also located downstairs, keeping everything neatly tucked away.The sunny, west-facing backyard is fully fenced and made for enjoyment, with a back deck, a natural gas line to both the fire table and BBQ, and a custom patio fireplace—perfect for relaxing on summer evenings. The exterior was re-stained i n 2023, giving the home a fresh, well-maintained look. The garage is unheated but offers excellent storage or workshop potential.With a roof estimated to be 12–15 years old, a furnace from 2012, and windows that have been updated from the originals, this home is both charming and move-in ready. Located close to trails, schools, and all of Thickwood’s best amenities, 609 Timberline Drive offers a unique blend of character, comfort, and convenience. Schedule your private showing today. (id:60626)
The Agency North Central Alberta
Lot 8 2576 Andover Rd
Nanoose Bay, British Columbia
Fabulous Fairwinds Building Lot! Seize this golden opportunity to own a spectacular .28-acre building lot, perfectly located in the upscale 'Fairwinds Golf & Resort' community! This prime piece of real estate is positioned opposite Fairwinds Golf Course and just a short walk to beach access. Imagine building your dream home in a beautiful community surrounded by stunning homes that will maximize the value of your investment. With underground services, including Nanoose water, sewer, and natural gas to the lot line, it's ready for your vision. Custom home plans are already available, featuring a design by 'Hoyt Design Co.' with over 2,779 sqft of living space, including spacious main and second floors. You can have your home built by 'Camelot Homes', a well-respected award winning builder, or customize the plans to your hearts content with a builder of your choice. The fabulous location backing onto DND land ensures you'll always have a peaceful forest as your backyard, adding to the serene environment. You're within minutes of Brickyard Bay Park, an extensive trail system winding around Enos and Dolphin Lakes, the marina at Schooner Cove, and the new Fairwinds Landing complex, home to the Nanoose Bay Cafe and other amenities. You're also close to the Clubhouse of the Les Furber-designed Fairwinds Golf Course, several serene beaches, and the Red Gap Shopping Center with its Quality Foods and Cascadia Liquor Stores. Parksville and North Nanaimo's extensive shopping areas are just a 20-minute drive away. In addition, Fairwinds residents enjoy exclusive access to the multimillion-dollar recreation facility with its fabulous 20-meter indoor pool, tennis court, exercise room full of all the latest equipment, and much more. It's truly an unsurpassed setting just waiting for a luxurious home. Don't miss out! Visit our website for more information. (id:60626)
Royal LePage Parksville-Qualicum Beach Realty (Pk)
80 Elgin Street
London East, Ontario
Welcome to 80 Elgin Street a charming and affordable bungalow in the heart of South East London. This well-maintained, fully owned two-bedroom home is the perfect opportunity for first-time buyers, savvy investors, or those looking to downsize without sacrificing comfort or quality. Step inside to a smart, functional layout featuring large, sun-filled windows and easy-care laminate flooring throughout. The kitchen boasts ample cabinet space, brand new appliances, and direct access to a private patio - perfect for morning coffee or hosting friends on summer evenings. Everything in the home is owned outright, no rentals, offering peace of mind and long-term value. Pride of ownership is evident with numerous updates, including vinyl siding, soffits, shingles, and more. Plus, enjoy the added bonus of a detached garage and parking for up to five vehicles. The expansive, fully fenced backyard is a rare find - ideal for gardening, pets, or outdoor entertaining in complete privacy. Located in a quiet, family-friendly neighborhood, you'll enjoy a welcoming community atmosphere while staying close to all the essentials. With low property taxes, budget-friendly utility bills, and a location just minutes from Highway 401, public transit, parks, schools, and shopping, 80 Elgin Street blends convenience, comfort, and affordability. Don't miss your chance to own this hidden gem in one of London's most accessible and up-and-coming areas! (id:60626)
Royal LePage Triland Realty
5303 50 Av
Bon Accord, Alberta
Move-in ready 4-level split in Bon Accord on a quiet street, close to Bon Accord Community School. Situated on a massive pie-shaped lot with RV parking and a double attached heated garage. This well-maintained home features a spacious kitchen, vaulted ceilings on the main floor, and a large soaker tub in the main bathroom. Enjoy comfort year-round with central air conditioning and a brand-new hot water tank. Ideal for families seeking space, functionality, and a welcoming community setting. (id:60626)
Local Real Estate
Dl 10612 3 Highway
Salmo, British Columbia
A river runs through it. Over 35 acres of British Columbia wilderness can be yours, with the beautiful South Salmo River running right through this acreage. Split by Highway 3 with the majority of the property on the riverfront portion, there is a small section of land above the highway as well with a preliminary driveway best accessed by quad or side by side. The views are incredible from this section of the land. The larger portion of the property is across the river and is naturally forested land. Several years ago the Sellers had a bridge built across the river to access the mature woods however that bridge has since been washed away and the new Owner would need to build a new one. There is a storage shed on the other side of the river. The Sellers have loved this recreational retreat of theirs for many years however it is time to sell and allow someone else the opportunity to enjoy and develop as they would like. The property is zoned R-3, rural residential, so subdivision may be a possibility you might want to look into, there may be marketable timber on the far side of the property across the river as well, the possibilities for this property are many. Backing onto Crown Land is just one more added feature to this property, call your REALTOR for more details on this unique land opportunity near the base of Kootenay Pass (id:60626)
Century 21 Assurance Realty
17129 7a Av Sw
Edmonton, Alberta
Welcome to this beautifully maintained 3 beds, 2.5 bath half duplex with single attached garage, perfectly situated on a quiet cul-de-sac in the heart of Windermere. This corner lot property offers added privacy & extra yard space. The main floor boasts an open-concept layout featuring a spacious eat-in kitchen with clean, well-kept cabinets, a pantry, & a raised dining bar. The cozy living room is warmed by a gas fireplace. while the dining area opens to a large deck & a fully fenced, landscaped backyard with a fire pit. Upstairs, the spacious primary suite includes a walk-in closet & a private 3-piece ensuite. 2 additional bedrooms & a full bathroom complete the upper level, offering plenty of room for children, guests, or a home office. The partly finished basement adds extra living space or storage. RECENT UPGRADES: new kitchen appliances, new vinyl plank flooring on main floor, and roof shingles replaced in 2023. (id:60626)
Local Real Estate
307 - 85 William Street N
Brockton, Ontario
Spacious condo with garage parking & modern upgrades! Enjoy life by the river in this beautifully updated 2-bedroom, 2-bathroom condo, nestled on landscaped grounds with serene water views. Located just minutes from downtown, walking trails, and the Rotary Park, this home offers the perfect balance of nature and convenience. Relax on your private balcony overlooking mature trees, or take your lunch to one of the picnic tables along the riverfront. Inside, you'll find 2 sizable bedrooms and 1.5 baths. The fully renovated main bathroom features a stunning tiled glass shower and quartz countertops. The kitchen comes fully equipped with all appliances included, including a 2024 washer and dryer down the hall in your utility space. Whether you're downsizing or seeking a peaceful, low-maintenance lifestyle close to it all, this condo is a must-see. (id:60626)
Keller Williams Realty Centres
2245 Orient Park Drive
Ottawa, Ontario
Welcome to this well-maintained 3-bed, 2-bath END-unit townhome in the sought-after Blackburn Hamlet South community. Featuring a brick exterior and single attached garage with inside entry to an insulated, heated garage perfect for year-round use. The main level offers a tiled foyer, convenient powder room, and an upgraded kitchen with granite countertops, gas range stove, backsplash, loads of storage, extra pantry space and open breakfast nook for a future coffee bar or extended dining space. Enjoy the open-concept living/dining area with hardwood floors ideal for entertaining or relaxing. Upstairs features a spacious primary bedroom with double windows and ample closet space, plus two additional bedrooms with great natural light, closets, and built-in closet organizers. The partially finished basement offers a flexible space for a home office, gym or rec room. Step outside to a fully fenced backyard with an interlock patio and a storage shed and an access gate for convenient access for walks or visitor parking. Walking distance to parks, tennis courts, schools (Emily Carr MS, Glen Ogilvie PS, ESP Louis-Riel, Good Shepherd school), shopping, and transit. A perfect opportunity to own a move-in ready home in a family-friendly neighbourhood. Roof - 2020, AC - 2022, Windows - 2020 (Other than basement and powder room) Rental HWT - 2013. Sellers will be hiring professional carpet cleaners before closing. 24hrs irrevocable on all offers. (id:60626)
Royal LePage Team Realty

