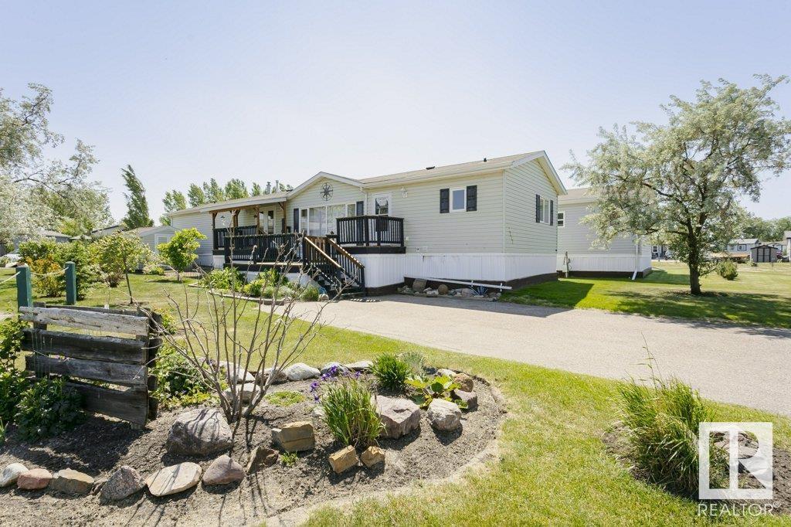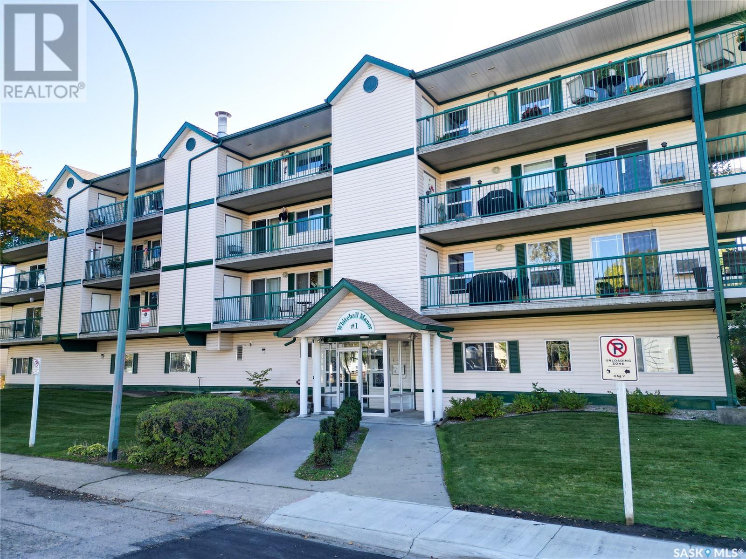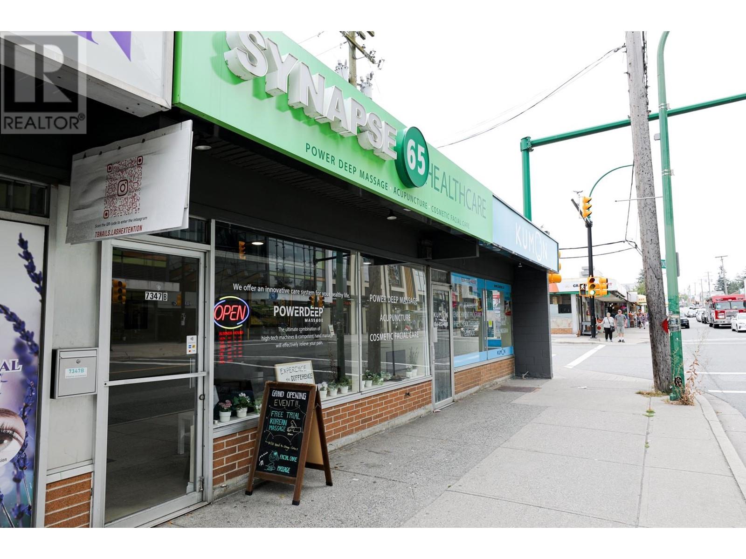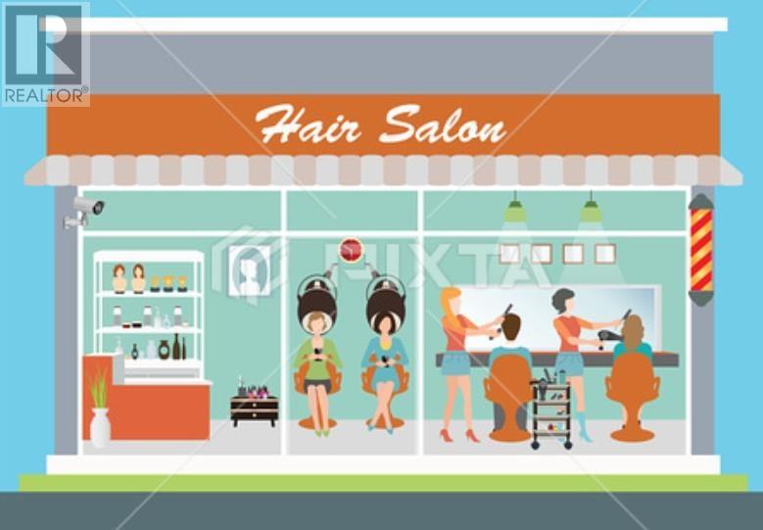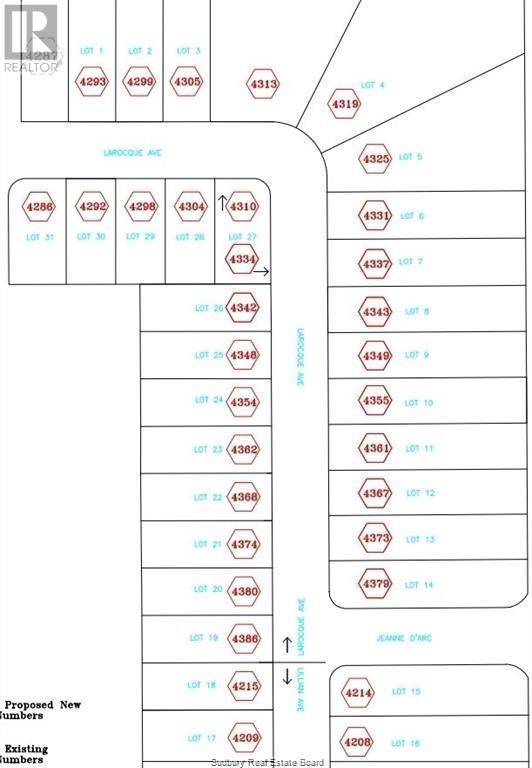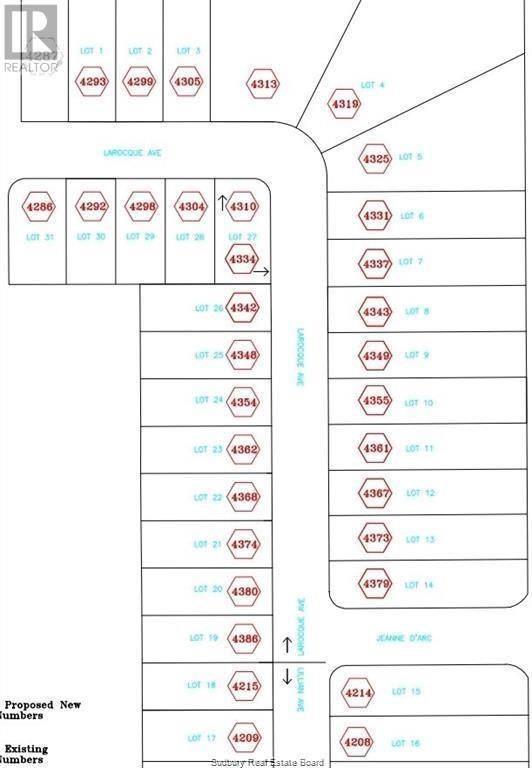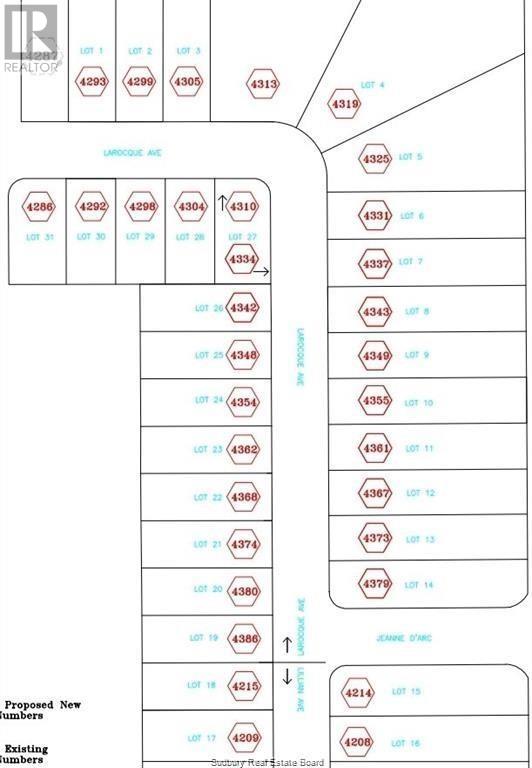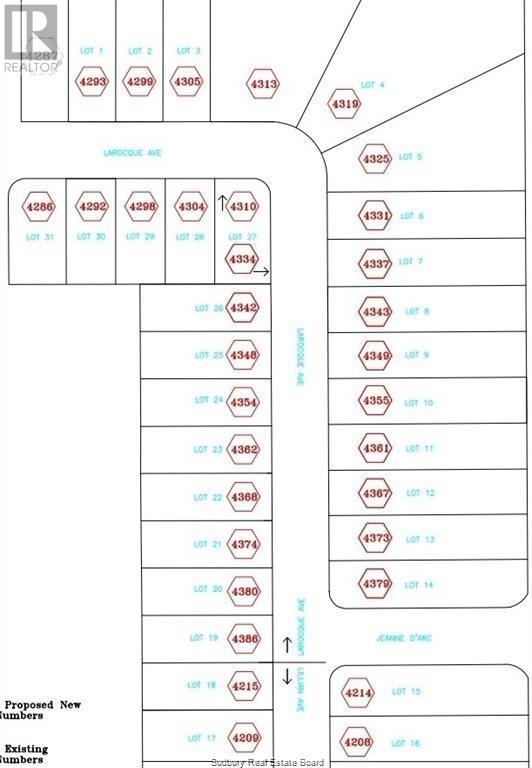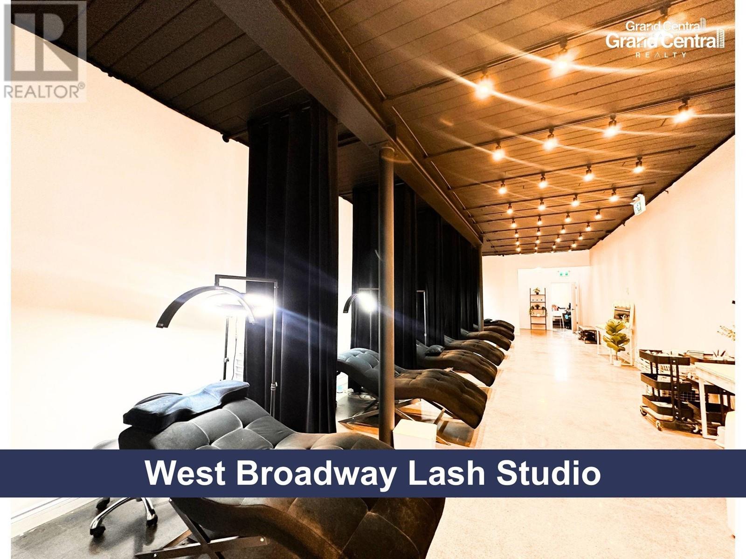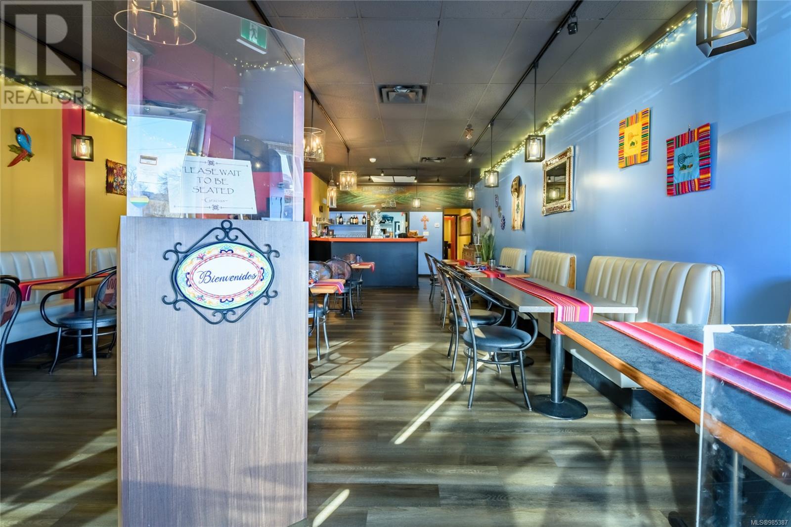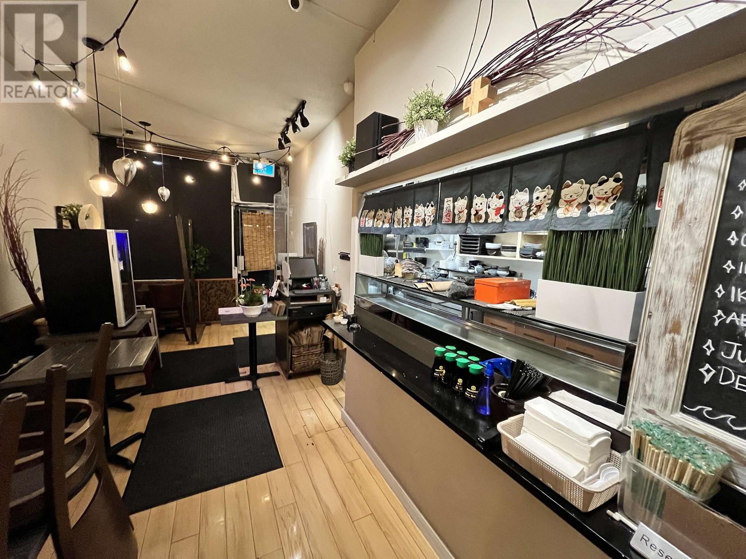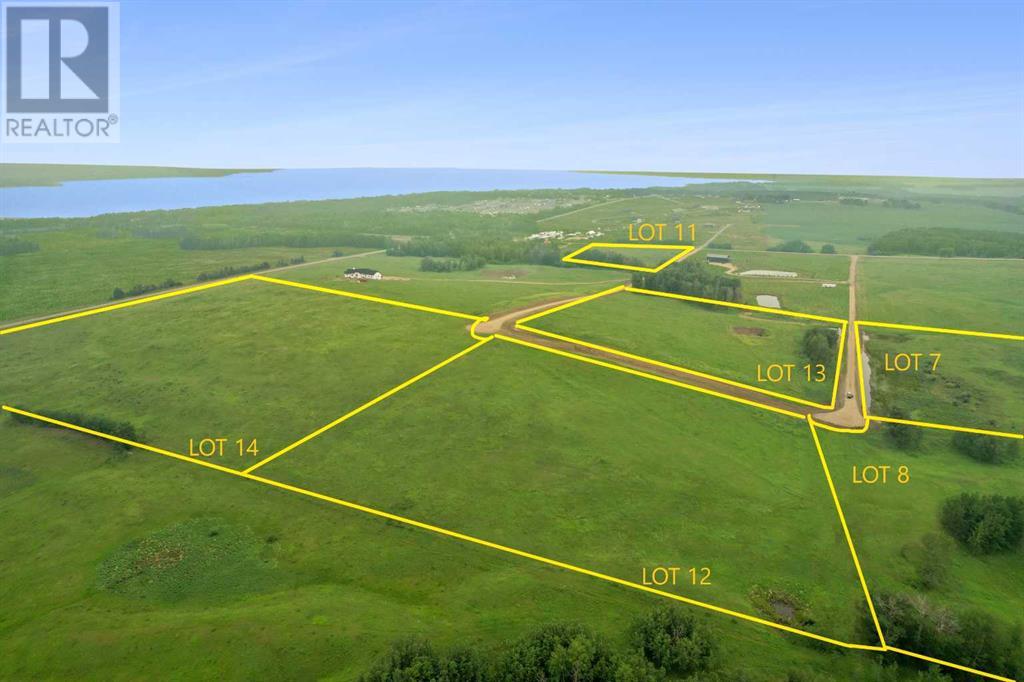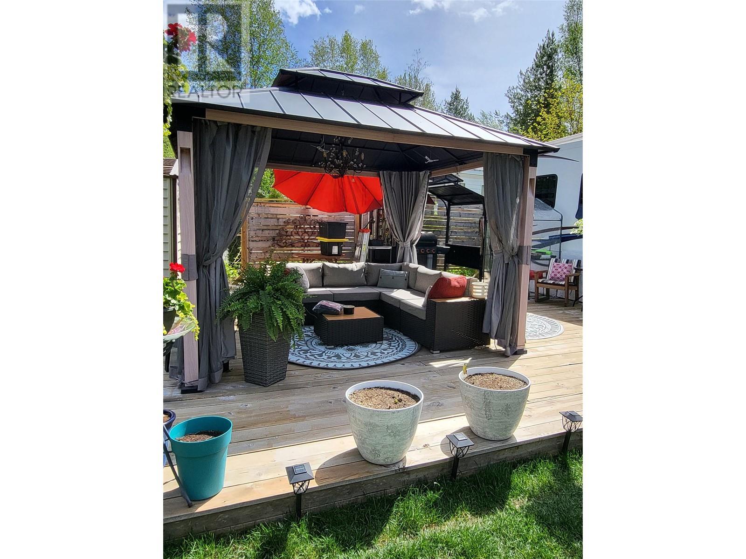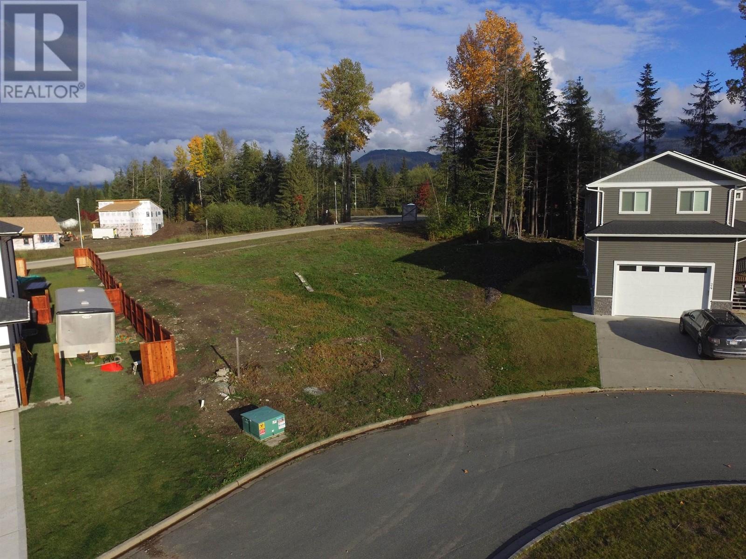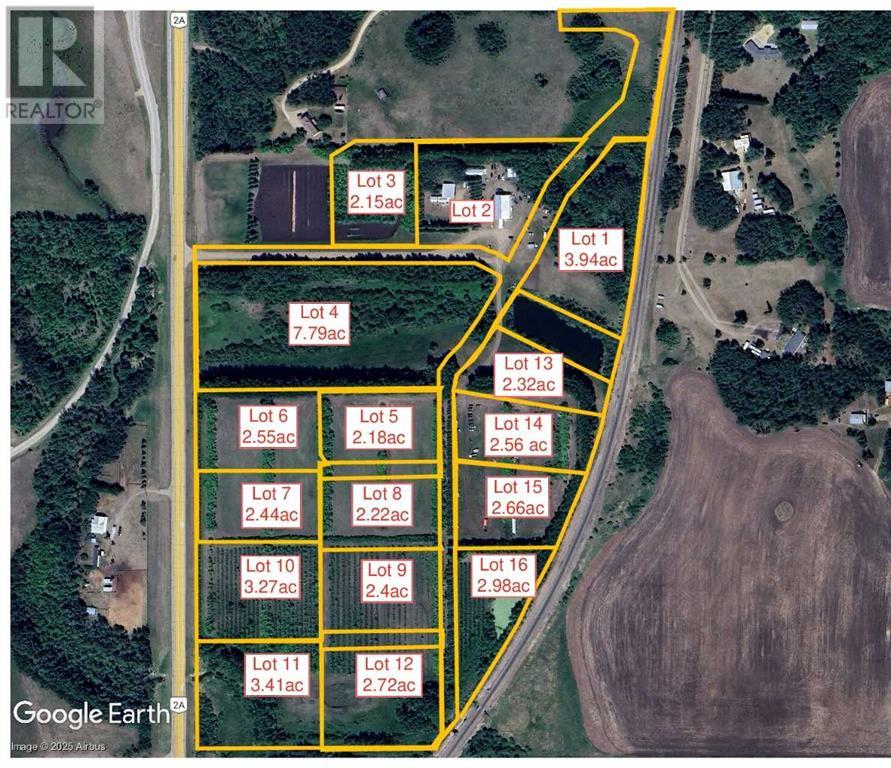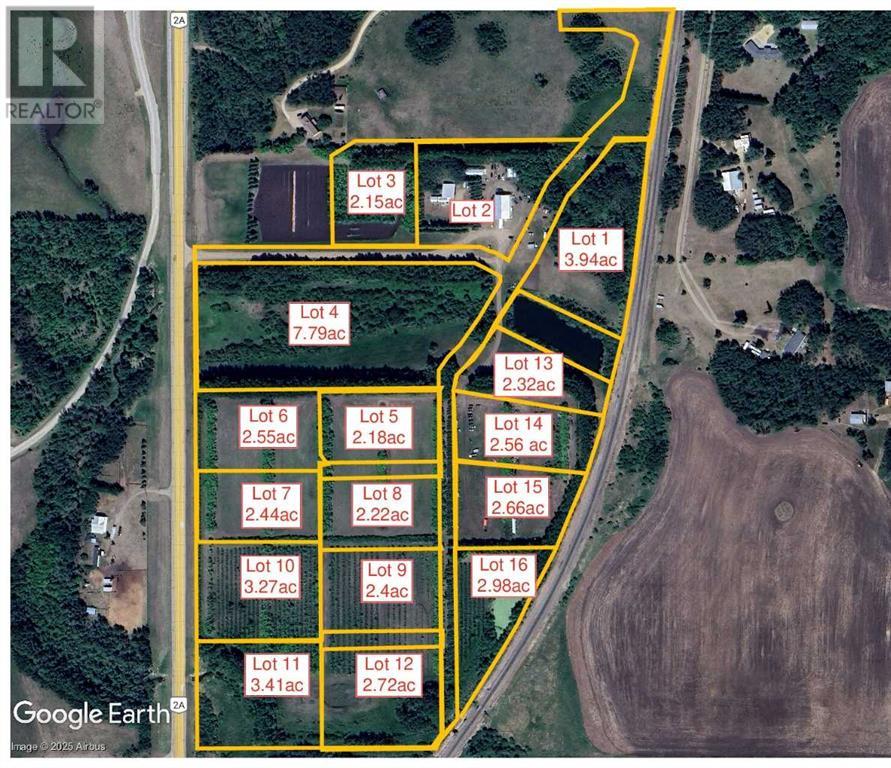102 335 Kingsmere Boulevard
Saskatoon, Saskatchewan
Affordable Main Floor Condo with Private Patio! This well-laid-out 2-bedroom, 2-bathroom main floor condo offers unbeatable value in a great neighbourhood. The thoughtful floor plan provides excellent bedroom separation for added privacy. At the same time, the bright and inviting living space flows out to your private patio, complete with convenient outdoor storage and direct access, perfect for those who prefer to avoid stairs or elevators. Located close to plenty of visitor parking and steps from a bus stop, this home is ideal for students, downsizers, or first-time buyers. Don’t miss this opportunity to own in a quiet, well-maintained community with everything you need at your doorstep! (id:60626)
Realty Executives Saskatoon
2 Essa Pl
Manitouwadge, Ontario
2 Essa Place sits perfectly in a quiet and desirable neighborhood near a private cul-de-sac, a 1,177 sq ft bungalow offering functionality, privacy, and modern updates. Step inside to be greeted by a spacious and inviting living room with an open concept kitchen area featuring ample counter space, gorgeous backsplash, and a charming breakfast bar with stainless steel appliances. The main floor features three generously sized bedrooms, each offering ample closet space and natural light, along with a four-piece bathroom. Downstairs, you'll find a partially finished basement ready to be finished to your liking. A large king-sized bedroom with double closets, rough-in plumbing for a secondary bathroom, a functional laundry area, and a storage room complete the basement. One of the standout features of this property is the oversized detached garage, measuring 31' x 17'. Fully insulated and brightly lit, this versatile space is ideal for a workshop, home gym, hobby area, or your very own man cave. Your patio door off the main living area leads to your sun-soaked deck, the ideal spot for morning coffee, weekend BBQs, or simply enjoying the mature trees around you. Complete with partial fencing essential for kids or pets. This home checks all the boxes—modern updates, a functional layout, versatile spaces, and a prime location that combines tranquility with convenience. This beautifully updated bungalow is a must-see. (id:60626)
RE/MAX Generations Realty
1272 53222 Rr 272
Rural Parkland County, Alberta
Spacious 1,478 sq. ft. home in a quiet cul-de-sac offers comfort, quality, and style! 100% drywall with rounded corners, vaulted ceilings, & a sunken living room create a bright, inviting space. The kitchen features a 4x4 skylight, garden door to a large deck, island with ceramic glass cooktop, wall oven, side-by-side fridge, and a walk-in pantry. Enjoy built-in cabinetry in the separate dining area. The laundry room is spacious with front-load washer/dryer. Primary bedroom includes walk-in closets & a must-see 4-piece ensuite with 2-person Jacuzzi & stand-up shower. Two additional bedrooms, den/office & full bath provide room for family or guests. Beautifully landscaped yard has space for a future garage. Parking for 2 with visitor parking next door. Storage shed included. Located near K–4 school, parks, playgrounds, beautiful nature walking trails, convenience store, fire hall, and community events. This move-in ready home offers comfort and convenience in a serene setting! (id:60626)
Digger Real Estate Inc.
Pt Lt 3 Hilton Rd
St. Joseph Island, Ontario
St Josep Island. Excellent location to build your dream home or cottage. This property has cleared area ready to build. Approximately 15 acres with approximately 440 feet of frontage on the Hilton Rd. Power is at the road. Bush has timber value with cedar. (id:60626)
Century 21 Choice Realty Inc.
4907 50 Street
Islay, Alberta
This well-maintained and move-in-ready 1,520 sq ft home, built in 2014, is situated on a spacious 50’ x 132’ lot in the quiet and welcoming community of Islay, Alberta—just minutes from Highway 16 for easy access to Vermilion, Lloydminster, and beyond. Offering 4 comfortable bedrooms and 2 full bathrooms, this home is ideal for families, retirees, or first-time buyers seeking affordable living in a peaceful rural setting. The master suite occupies the west side of the home with a massive bedroom, walk in closet, vanity area, and full ensuite. Pride of ownership is evident throughout, with the thoughtful update of newer insulation and perimeter skirting that enhance both comfort and efficiency year-round. The home sits solidly on welded-on piles, permanently affixed to the property, providing peace of mind for years to come. Inside, you’ll find a bright, functional layout with plenty of living space, and all appliances are included—making the transition seamless for the next owner. A generous 100 square foot shed offers additional storage, and the lot provides room for gardening, recreation, or future development such as a garage or workshop. Low annual taxes of just $1,870.22, paid to the County of Vermilion River, add to the affordability of this well-cared-for property. With immediate possession available, this is a rare opportunity to step into a clean, solid home without delay—no waiting, no renovations, just bring your belongings and start enjoying life in this friendly rural community. (id:60626)
RE/MAX Prairie Realty
201 1 26th Street E
Prince Albert, Saskatchewan
East Hill condo with North facing balcony in the Whitehall Manor! This bright and open 818 sq/ft 1 bedroom, 1 bathroom unit has been meticulously maintained and offers plenty of storage space throughout. The kitchen includes an abundance of cabinets with granite counters and white appliances. Another bonus of the dwelling is the living room features direct access to the covered balcony that has two separate storage rooms, views of Kinsmen Park and custom rubber decking. You also get the benefit of a large laundry room, an amenities room which can accommodate guests, underground parking and an elevator. Call for your private viewing and see everything this sought after apartment building offers! (id:60626)
Coldwell Banker Signature
7347b Edmonds Street
Burnaby, British Columbia
This health care center is perfectly situated on Edmonds Street in Burnaby, with plenty of foot traffic and public transportation options nearby. This means a steady stream of potential clients will be walking by your doorstep every day! State-of-the-Art Facilities The clinic features three independent treatment rooms, each equipped with: * A washing station * Treatment bed * Treatment desk * High-tech high-frequency and vibration body/skin care massage equipment * Infrared sauna equipment Business Opportunities This clinic is perfect for those interested in traditional Chinese medicine, power deep massage, or Korean adjustment massage. Plus, the business is suitable for foreigners to take over and apply for a work permit as an owner-operator. Don't Miss Out! If you're looking for a successful healthcare business in a prime location, with top-notch facilities and endless opportunities, this is the perfect chance for you! Contact us today to learn more about this incredible business opportunity! (id:60626)
RE/MAX Crest Realty
11217 Confidential
North Vancouver, British Columbia
Great Opportunity! - Situated in Beautiful Contemporary designed location, spacious, great layout with lots of natural light! Hair Salon business with opportunity to expand, having facility for nail bar, separate aesthetics room and Pedi-spa can be added! 1,039sf including, 6 stations, 2 wash basins, & aesthetic room. Located near Marine Drive in a high density residential & commercial mix area. 1+5 Lease includes 3 parking spaces. / Rent : $ 4,111.42 + GST / Renting out 1 Room to sub-tenant : $ 900/m (extra income) (id:60626)
Sutton Group-West Coast Realty
150 4800 Kingsway
Burnaby, British Columbia
*Showing by appointment only, do not disturb staff. *Please contact the listing agent for more information today!Metropolis at Metrotown business for sale. Very popular Jewelry business in a busy mall. High foot traffic all year round with no slow days. Easy management with reasonable supplying cost. Perfect for a couple or small family operation. Turn key ready and new concept welcome. (id:60626)
Grand Central Realty
4342 Larocque Avenue
Val Caron, Ontario
Large fully serviced lot available in Pinecrest Subdivision. Great Valley location close to schools and all amenities. A rare opportunity to build your dream home on a fully serviced lot in a great family oriented neighborhood. Call today! (id:60626)
RE/MAX Crown Realty (1989) Inc.
4304 Larocque Avenue
Val Caron, Ontario
Large fully serviced lot available in Pinecrest Subdivision. Great Valley location close to schools and all amenities. A rare opportunity to build your dream home on a fully serviced lot in a great family oriented neighborhood. Call today! (id:60626)
RE/MAX Crown Realty (1989) Inc.
4298 Larocque Avenue
Val Caron, Ontario
Large fully serviced lot available in Pinecrest Subdivision. Great Valley location close to schools and all amenities. A rare opportunity to build your dream home on a fully serviced lot in a great family oriented neighborhood. Call today! (id:60626)
RE/MAX Crown Realty (1989) Inc.
4292 Larocque Avenue
Val Caron, Ontario
Large fully serviced lot available in Pinecrest Subdivision. Great Valley location close to schools and all amenities. A rare opportunity to build your dream home on a fully serviced lot in a great family oriented neighborhood. Call today! (id:60626)
RE/MAX Crown Realty (1989) Inc.
3261 W Broadway
Vancouver, British Columbia
*Showing by appointment only, do not disturb staff. * For sale: a well-established and fully operational lash studio in a prime West Broadway location. This beautifully renovated 1,325 sq ft space has been serving a loyal and growing clientele for five years, supported by an extensive client list of over 4,000 contacts with emails and phone numbers. The business has experienced consistent year-over-year revenue growth and maintains a positive reputation with a 4.8-star rating from more than 125 Google reviews. Operations are streamlined with a professional website, online booking system, and largely automated processes. The studio includes two designated parking spots and offers a turnkey opportunity for someone looking to step into a reputable beauty business with strong foundations and room for growth. Please contact the listing agent for more information today! (id:60626)
Grand Central Realty
4380 Larocque Avenue
Val Caron, Ontario
Large fully serviced lot available in Pinecrest Subdivision. Great Valley location close to schools and all amenities. A rare opportunity to build your dream home on a fully serviced lot in a great family oriented neighborhood. Call today! (id:60626)
RE/MAX Crown Realty (1989) Inc.
4348 Larocque Avenue
Val Caron, Ontario
Large fully serviced lot available in Pinecrest Subdivision. Great Valley location close to schools and all amenities. A rare opportunity to build your dream home on a fully serviced lot in a great family oriented neighborhood. Call today! (id:60626)
RE/MAX Crown Realty (1989) Inc.
15 Carville Road
Mclaughlin, New Brunswick
Welcome to 15 Carville Road in McLaughlin, New Brunswick a charming 2-storey home just a quick 5-minute drive from the village of Plaster Rock. Nestled on a generous lot, this well-maintained property offers a perfect blend of comfort, space, and affordability. Step onto the inviting front deck and into the newly constructed entryway that sets the tone for the warmth and functionality inside. The main floor features a spacious eat-in kitchen, a cozy living room, and a bright, newly-built family room perfect for relaxing or entertaining. A convenient full bathroom with laundry completes the main level. Upstairs, youll find three sizable bedrooms and an additional room ideal for a home office, hobby space, or playroom great flexibility for growing needs or remote work. Outside, enjoy the detached single-car garage and the peaceful surroundings of this quiet rural setting. This home is an excellent opportunity for first-time buyers or anyone looking to purchase a comfortable home without stretching the budget. Dont miss out call today to schedule your personal viewing! (id:60626)
Exit Realty Elite
B 307 14th St
Courtenay, British Columbia
Turnkey restaurant opportunity bringing the flavors of Latin America to the beautiful Comox Valley! This well-established restaurant has been in operation for 5 years and boasts a 49-seat indoor dining area, plus a 16-seat patio, all fully licensed for liquor service. Ready for its next owner to take over and continue the tradition of excellent food and service! This restaurant celebrates the vibrant flavors of Latin America, specializing in authentic dishes from Mexico, Colombia, and Peru. Recipes available and the thoughtfully designed decor reflects the rich culture and traditions of Latin America, bringing the spirit of the region to life. New HVAC system for air conditioning in dining room and kitchen as well as an additional storage room attached to building. See floorplan for more information. A well respected business ready to thrive! (id:60626)
RE/MAX Ocean Pacific Realty (Cx)
1270 56th Street
Delta, British Columbia
Well maintained sushi restaurant with commercial full kitchen and liquor license. For more info, contact listing agent. Do not approach the owner/staff. (id:60626)
Evergreen West Realty
On Township Road 422 Lot 8
Rural Ponoka County, Alberta
This 8.39+- acres of near-lakeside property sits just one mile up the road from the shoreline at Parkland Beach, within the newly developing Siebel Subdivision. This six-lot bare land subdivision offers a rare opportunity to build in a peaceful setting with lake life just minutes away. Lot sizes range from 8.39+/- acres up to 20+/- acres, with prices ranging from $158,000 to $344,00, depending on size and services. These lots may be purchased with full services for an additional $25,000. This includes power, gas, and an access road with culvert at the buyer’s preferred location within the property.This is a newly developed subdivision—clean, organized, and thoughtfully laid out. Some parcels enjoy direct, elevated views of Gull Lake—ideal for taking in sunsets or planning a home that makes the most of the scenery. All lots are within moments of the public boat dock, fishing spots, swimming beach, and a full range of water sports access, making this an excellent choice for those drawn to lake living.Access is straightforward and simple—no gravel travel, no confusing turns—just direct approach off paved roads. Located within Ponoka County, the area blends quiet, rural character with easy access to year-round recreation. Gull Lake Public Beach and Gull Lake Golf Course are just down the road, offering swimming, boating, and summer community events.Conveniently positioned just 10 minutes to Rimbey and Bentley, this location combines ease of access with the freedom of country living. (id:60626)
RE/MAX Real Estate Central Alberta
8440 Highway 3 And 95 Lot# 135
Yahk, British Columbia
Visit REALTOR website for additional information. Gorgeous year-round recreational lot, fully landscaped! Bring your RV or build a new home or bring in a Park Model home! 30-day possession *Private access to river *Lovely private deck w/ 2 gazebos, metal shed w/ outdoor full kitchen, 2 storage sheds, wood storage and green house *Insulated mudroom addition (park your RV next to it) and a great garden space with raised planters. SHARED OWNERSHIP where you own the lot but are part of the resort! Private and close to crown land to explore by foot, quad or truck! Short drive to Yahk for basics and 15min to Kingsgate US border *45 min drive to Cranbrook for bigger shopping experience or 30 min to Creston for their famous fruits & vegetable markets! This listing has some very interesting options if you are seeking an escape! (id:60626)
Pg Direct Realty Ltd.
20 Robinson Street
Kitimat, British Columbia
This property is a perfect opportunity to own your dream home in one of the most desirable areas of Kitimat! Located on a quiet cul-de-sac, this over-15,000-sq-ft property is one of the largest on the street and has potential for a large home with space left for a detached shop, or just a huge private yard. This up-and-coming area is full of executive homes, and the location couldn't be better. Within walking distance of St Anthony's Elementary School and Mount Elizabeth Secondary School, as well as quick access to the main road through town. (id:60626)
RE/MAX Coast Mountains - Kitimat
On Township Road 424
Rural Ponoka County, Alberta
2.55 acres in the new subdivision of McCarty Acres (lot #6)! This could be the opportunity you've been waiting for, one of 15 available acreages ranging between 2.15 and 7.78 acres with a great location close to Ponoka, hwy 2A, QE2 and all the superb conveniences that central Alberta has to offer. McCarty Acres has a satisfying mix of treed and open space that will accommodate your plans for your dream acreage whether it's a modest , elaborate home or maybe even that Barndominium or Shouse you've thought about. GST is included in purchase price. (id:60626)
RE/MAX Real Estate Central Alberta
On Township Road 424
Rural Ponoka County, Alberta
2.18 acres in the new subdivision of McCarty Acres (lot #5)! This could be the opportunity you've been waiting for, one of 15 available acreages ranging between 2.15 and 7.78 acres with a great location close to Ponoka, hwy 2A, QE2 and all the superb conveniences that central Alberta has to offer. McCarty Acres has a satisfying mix of treed and open space that will accommodate your plans for your dream acreage whether it's a modest , elaborate home or maybe even that Barndominium or Shouse you've thought about. GST is included in purchase price. (id:60626)
RE/MAX Real Estate Central Alberta



