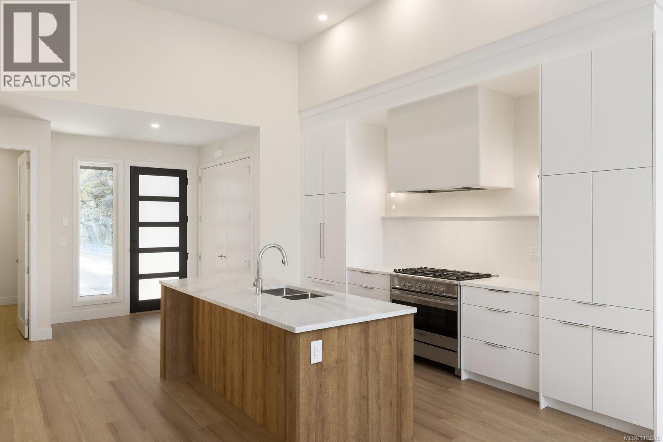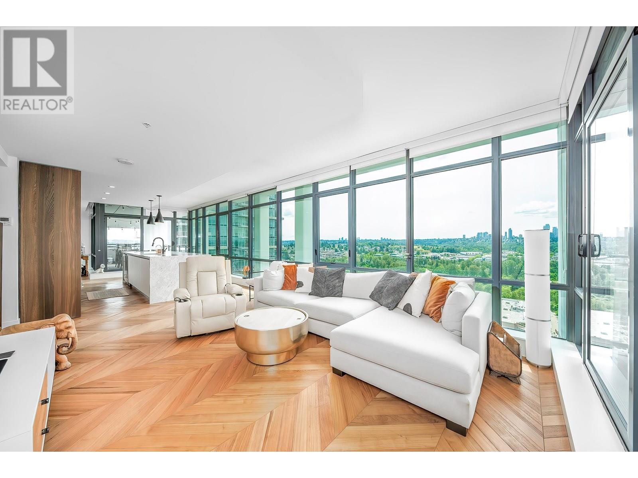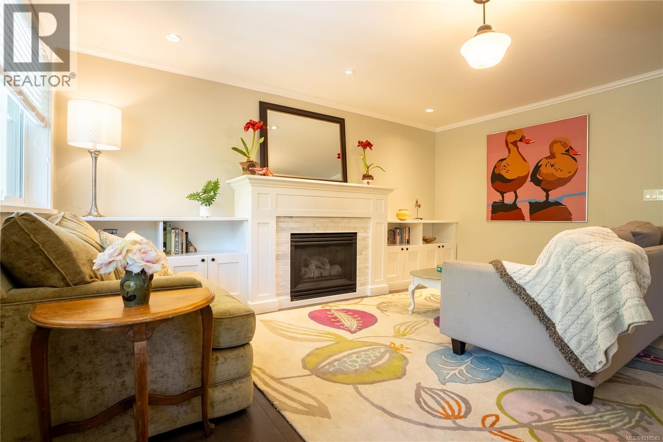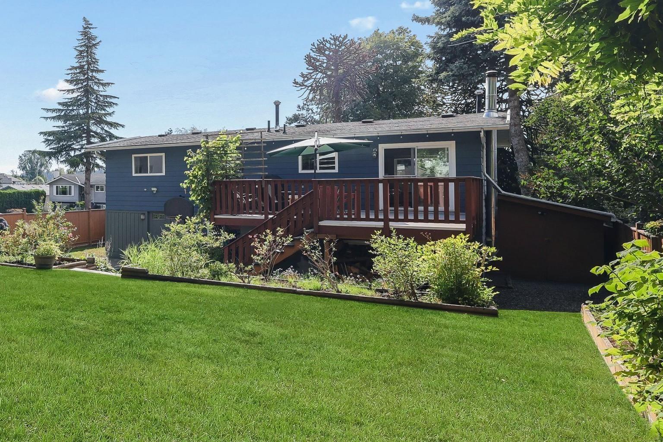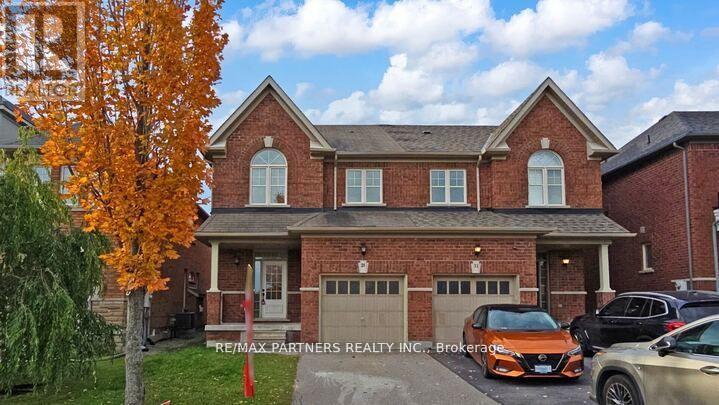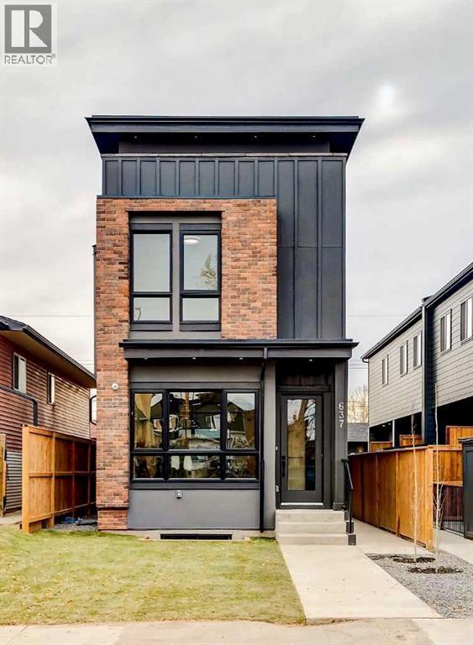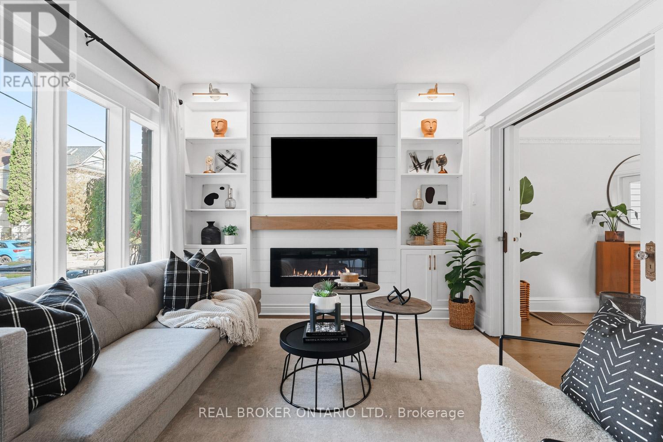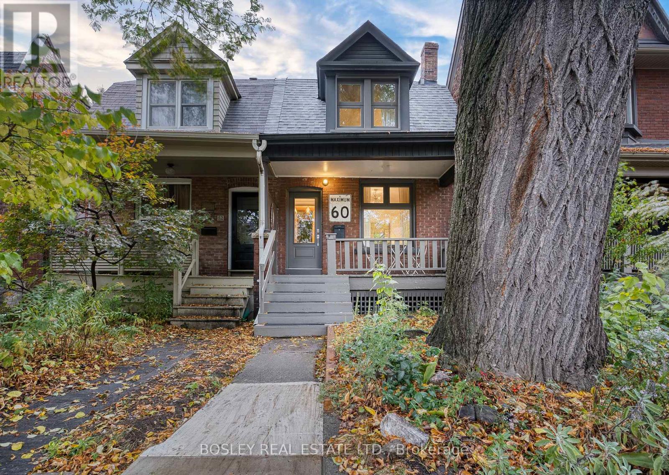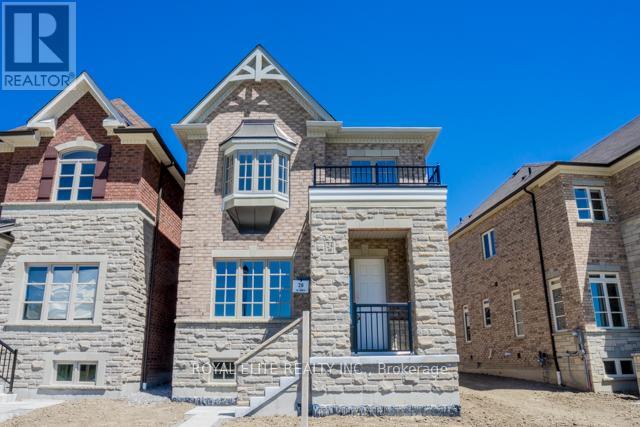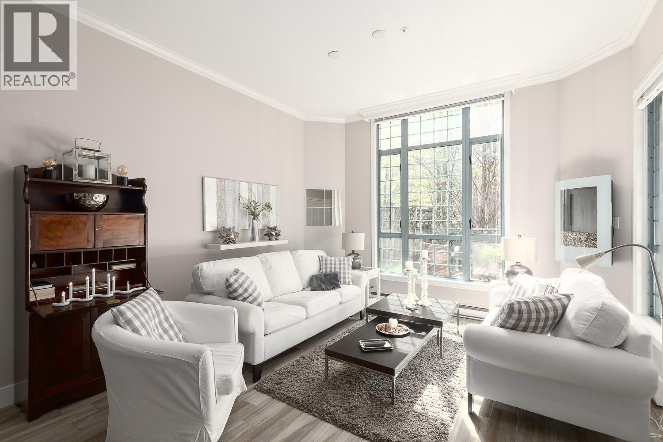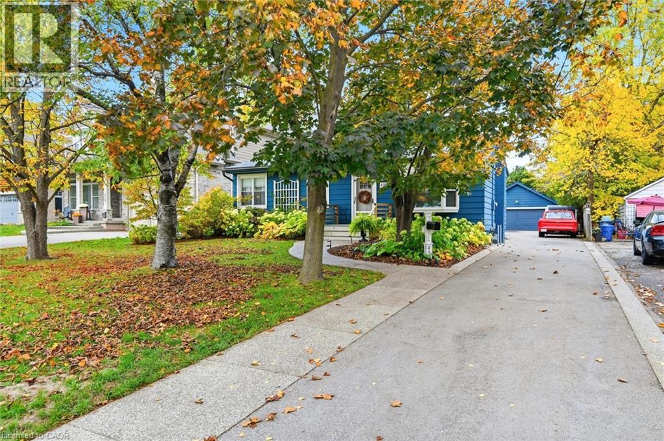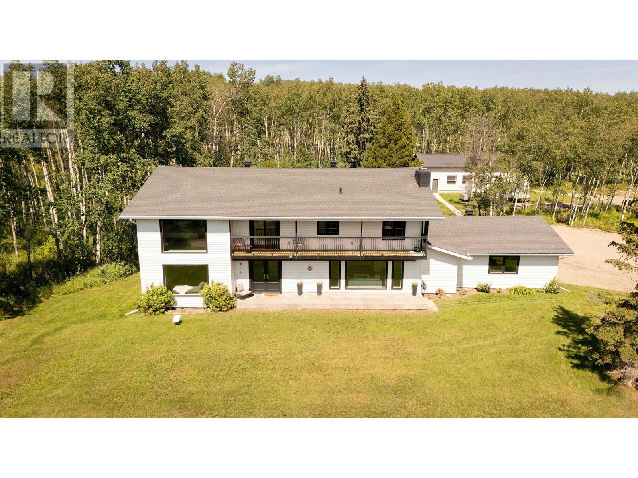101 2332 Copper Rock Crt
Langford, British Columbia
Welcome to Copper Rock, an exclusive gated community of 11 luxury townhomes on Bear Mountain with highly sought-after main floor primary suites. Designed for modern living with timeless style, these homes feature double garages, dramatic 13’ ceilings, and oversized windows showcasing stunning mountain, tree-top, ocean, and city views. Thoughtful layouts complete with excitingly enormous media rooms, a private gym, an office, a spa-inspired ensuite, and plenty of low-maintenance outdoor + driveway space. Entertaining is effortless in this chef’s kitchen boasting quartz island seating, two-toned cabinetry, plaster hood fan, and integrated Fisher & Paykel appliances. Floorplans range from 2,572–3,312 sq. ft. Set on a quiet cul-de-sac, Copper Rock combines privacy and easy living with access to Bear Mountain’s world-class golf, trails, and amenities—just 20 minutes from downtown Victoria. Experience everyday luxury in a home designed for lifestyle. (id:60626)
RE/MAX Camosun
2802 2378 Alpha Avenue
Burnaby, British Columbia
ALERT! Price reduced by - now listed $125,000 below the BC Assessment value.!! MILANO by Solterra - experience refined sub-penthouse living in this 1,371 sqft 2 bed + 2 bath Private Collection home with panoramic city & mountain views. This elegant end unit residence features chevron-patterned hardwood, floor-to-ceiling windows, and integrated A/C. The gourmet Italian kitchen impresses with quartz countertops, premium appliances, and a sleek island positioned to take in the city skyline. Both bedrooms easily fit king-sized beds and offer spa-inspired bathrooms with heated floors. Includes 3 parking stalls and a locker. An exceptional home steps from Brentwood's best shopping, dining, and transit. (id:60626)
Nu Stream Realty Inc.
2730 Blackwood St
Victoria, British Columbia
OPEN HOUSE SAT & SUN 12-2pm. Welcome to this fantastic character home nestled on a quiet, tree-lined street in one of Victoria’s most desirable neighbourhoods. Blending timeless charm with thoughtful updates, this residence offers a flexible layout with 3 bedrooms upstairs, a den on the main, and a self-contained suite below—perfect for extended family or added income potential. Step inside to bright, spacious rooms filled with natural light. The updated kitchen features modern cabinetry, stainless steel appliances, and a brick accent wall, flowing seamlessly into the dining area. The inviting living room offers hardwood floors, a fireplace, and built-in shelving. A beautifully updated bathroom includes a quartz vanity and tiled tub surround, while additional bedrooms upstairs provide cozy retreats with unique character details. Double French doors off the kitchen open to an expansive west-facing deck, ideal for entertaining or enjoying the private backyard oasis with mature trees, multiple fruit varieties (apple, Italian plum, fig, cherry/Japanese plum), and a children’s playhouse. Practical updates ensure peace of mind: roof (2023), hot water tank (2025), washer/dryer (2023), and furnace (2018). The property also features 200-amp service, newer windows, ample storage, workshop space, and off-street parking including carport and room for a trailer, RV, or boat. With its combination of classic character, modern comfort, and unbeatable outdoor living, this Blackwood Street gem is truly move-in ready. (id:60626)
Exp Realty
5846 179a Street
Surrey, British Columbia
DELIGHTFUL, UPDATED BSMT ENTRY home in Excellent Cloverdale location + RV PARKING in quiet & safe cul-d-sac! Enjoy your gorgeous PRIVATE b/yard BOASTING AN 8600+SF rectangular lot incl. mature fruit trees/plants + blueberry/raspberry bushes + front/back sprinkler system. Home is complete w/warm paint tones throughout + offers Open concept living in your lvng, kitchen & dining area w/Shiplap above cozy gas fireplace & detailed trim work throughout! Kitchen is complete w/SS appliances, island & updated lighting + access to your large deck! Updates incl; vinyl windows, new roof 2017(approx), electrical, insulation, HW tank & heating duct. Below feat. 1bdrm/bath + Sep entry if desired to suite! BONUS; 2 outdoor storage areas too! Close to schools & shops! OPEN HOUSE SAT NOV 8 & SUN NOV 9 2-4PM (id:60626)
RE/MAX Treeland Realty
29 Robert Osprey Drive
Markham, Ontario
Premium Lot Facing the Park! Stunning and beautifully 4-Bedroom*Semi-detached 2-storey home in the highly sought-after Cathedraltown community*Featuring a Premium Park-Facing lot* Circular staircase with iron pickets*Direct access from the garage*The main floor 9-ft ceilings*An open-concept layout filled with Natural Light, and a cozy gas fireplace in the living room* Enjoy entertaining in the Modern kitchen with a breakfast area and walkout to the sun-filled backyard. The Master bedroom with a luxurious retreat with a coffered ceiling, walk-in closet, and 5-piece ensuite* Located in a top-ranked school zone, close to Hwy 404, shopping plazas, Canadian Tire, banks, restaurants, and elementary schools. This elegant and spacious home combines style, comfort, and convenience in one of the most desirable neighborhoods.Richmond Green Secondary School, Nokiidaa Public School (id:60626)
RE/MAX Partners Realty Inc.
637 51 Avenue Sw
Calgary, Alberta
(OPEN HOUSE NOV 8 &9 - 2PM to 4PM) Welcome to 637 51 Avenue SW, a one-of-a-kind, brand-new luxury home by Platinum Build Homes, with interiors by Maxime Chin Designs and Interiors, located in the heart of Windsor Park. Offering 3,210 sq. ft. of meticulously designed living space across four levels, this residence showcases exceptional craftsmanship, custom-built features, and thoughtful design throughout. The main floor is bright and open, featuring 10-foot ceilings, a stunning 15-foot quartz island, premium Jennair appliances including built-in fridge and freezer, a sleek gas fireplace feature wall, and an elegant powder room. A custom mudroom with built-ins leads to the detached double garage. Upstairs, the primary suite provides a private retreat with a walk-in closet and spa-inspired ensuite complete with freestanding tub, glass shower, and unique tilework. Two additional bedrooms, a full bath, and laundry complete this level. The third floor offers a versatile loft with a wet bar, full bath, and a private balcony with city-line views — perfect for entertaining or relaxing. The fully finished basement includes a large recreation room, fitness or hobby area, guest bedroom, and full bath, offering plenty of space for family and guests. Every element has been custom crafted, from the millwork and cabinetry to the lighting, finishes, and built-in storage solutions. Ideally situated just steps from schools, parks, and shops, and minutes from downtown, Windsor Park combines tranquility with convenience. Enjoy walkable access to Britannia Plaza, Elbow River pathways, and parks. Experience the quality, design, and attention to detail that define this custom Windsor Park masterpiece. Book your private showing today. (id:60626)
Comox Realty
7 Juniper Avenue
Toronto, Ontario
A peaceful Beach home in a vibrant community. A rare blend of calm and energy, 7 Juniper sits quietly just minutes from the heart of the Beach. Pull into your parking pad, a luxury not every Beach address offers. Step up to an entryway that's more than a passage: this mudroom wrapped with floor-to-ceiling windows offers room to store your shoes and hang up your coats. To sit and pull off your boots, enjoy a moment beside some of your plant collection, or sift through today's mail. Inside, vintage details like ornate trim and glass knobs reflect the home's history. French and pocket doors on the main floor let you shift the layout: open for connection or closed to define each space. The living room's bright, anchored by a fireplace and built-ins, perfect for a nap, or another try at styling your shelves. The dining room fits a full table for gatherings, and when the weather's right, its doors open to a deck and tree-lined yard, functioning as an indoor-outdoor space. The kitchen leads to the basement, where you'll discover an unexpected climbing wall connected to a rec room, perfect for movie marathons, game nights, and the latest TikTok trend. There's storage, a laundry room, and a full washroom too. Upstairs are three bedrooms, with the primary featuring built-in closets and room for a king bed. Original bay windows in the front bedrooms flood the floor with light, and the bathroom features a clawfoot tub, ready for bubble baths, book balancing, or just admiring a piece of the home's past. Juniper sits within a sought-after school district with Malvern C.I. and Williamson Rd. P.S. for French Immersion. Just a short walk down, the calm vibe gives way to the energy of Queen St., lined with cafés, restaurants, and shops. Kew Gardens for markets and concerts. The Jazz Fest every summer. And when you need a break from it all, the boardwalk's there for morning runs, laid-back beach days, or a quiet bench with a view. (id:60626)
Real Broker Ontario Ltd.
60 Grenadier Road
Toronto, Ontario
Prime Roncesvalles Village! Charming semi-detached, two-storey home nestled in Roncesvalles Village. Full of character and warmth, this beautifully maintained family residence offers 3 spacious bedrooms and 2 bathrooms, thoughtfully updated for modern living while preserving its classic appeal.The main floor features a bright formal living room, a generous dining area, and a fully renovated kitchen (2023) with custom cabinetry, quartz countertops, handmade Delft tile backsplash, Viking range, Bosch dishwasher, and Fisher & Paykel fridge. A convenient mudroom off the kitchen provides extra storage and a walkout to a newly built deck and fully fenced backyard. A new 2-piece powder room adds style and functionality to the main level. Upstairs, you'll find three well-proportioned bedrooms and a modern 4-piece bathroom. The unfinished basement offers ample storage space and great potential for future development. Enjoy an unbeatable location within the sought-after Howard Junior Public School catchment, just steps from the vibrant shops and cafes along Roncesvalles Avenue--including Reunion Coffee Roasters, Alimentari, Pizzeria Defina, and many more local favourites. Convenient TTC access and a short stroll to Sorauren Park, home to the Sorauren Farmers' Market, make this an ideal urban setting. Laneway access at the rear of the property offers potential for two-car parking. This delightful Roncesvalles home perfectly combines modern convenience with timeless charm in one of Toronto's most sought-after neighbourhoods (id:60626)
Bosley Real Estate Ltd.
24 Sundew Lane
Richmond Hill, Ontario
Client RemarksWelcome to this beautifully maintained 4-bedroom home, designed for both comfort and convenience. Upstairs, you'll find two spacious en-suite bedrooms, perfect for added privacy and functionality.Nestled in a desirable neighborhood, this home offers easy access to nearby shopping centers, a scenic lake, and a vibrant community centermaking it an ideal choice for families and professionals alike. With its blend of modern amenities and a welcoming atmosphere, this property is truly a place to call home (id:60626)
Royal Elite Realty Inc.
104 293 Smithe Street
Vancouver, British Columbia
Rarely available, immaculately kept New York-style 2-level townhouse at Rosedale Gardens. Elevated 10 ft above street level with gated entry, this home offers exceptional privacy and security in the heart of downtown. The house-sized main floor features soaring 10 ft ceilings, a chef´s kitchen with integrated appliances, and spacious living/dining ideal for entertaining. Upstairs includes a 300+ square ft primary bedroom retreat. Enjoy a large, sun-soaked patio perfect for indoor-outdoor living. Includes 2 parking spots (fits 3 cars) and 1 locker. Access hotel-style amenities: pool, gym, concierge. Steps to Yaletown, Robson shopping, The Seawall and much more! OPEN HOUSE: Sat Nov 8 @2:30-4:30pm (id:60626)
RE/MAX Select Properties
415 Henderson Road
Burlington, Ontario
Well maintained 3+2-bed bungalow with large workshop on huge lot in South Burlington’s Shoreacres area. Mature, 200 feet deep lot on a quiet street. Double garage with 220-amp power. This home shows pride of ownership with 5 beds and 2 full baths. The living room features a newer bay window, custom kitchen with granite counters, ss appliances, pot drawers, and glass window cabinets. 3 bedrooms and updated primary bath with stylish tub and quartz counter complete the main level. Well-designed basement has a separate entrance, sound-dampening ceiling insulation, pot lights, pocket doors, and a cozy rec-room area with b/I speakers, fireplace, b/i cabinets and entertainment centre. Beautifully finished laundry room includes more built-ins and a large countertop for folding. Finally, 2 additional bedrooms, a full bath and ample storage complete the basement. Backyard features an interlock patio, large, covered seating area, BBQ, bar fridge and plug & play hot tub for year-round leisure. Deep lot includes a large grassy area surrounded by tall cedars and landscaped with established hydrangeas and hostas and irrigated with a watering system. Go a bit further and enter the 32' x 25' block construction garage/shop with separate workshop area and loft storage. Hidden behind the shop are two car tents, in case there wasn't enough space already! The long driveway is lined by a newer concrete walk with tasteful aggregate finish, and the front porch features sensor-equipped stair lights. (id:60626)
RE/MAX Escarpment Realty Inc.
12583 267 Road
Fort St. John, British Columbia
Experience unparalleled luxury in this stunning 4,710 sq.ft residence, set on a secluded 6.47-acres just minutes from the city. The main floor is a masterpiece of modern design, featuring in-floor heating, expansive windows, high-end finishes, and integrated surround sound. The chefs kitchen is equipped with quartz countertops, custom solid wood cabinetry, and top-of-the-line appliances. The open layout with living room and family room facing the city views is perfect for entertaining. The primary bedroom with picture window overlooking the city, walk-thru closet and ensuite is your perfect oasis. 3 other large sized bedrooms and laundry completes the upper level. The meticulously landscaped grounds include an oversized cedar deck, a sparkling pool, and lush gardens. (id:60626)
Century 21 Energy Realty

