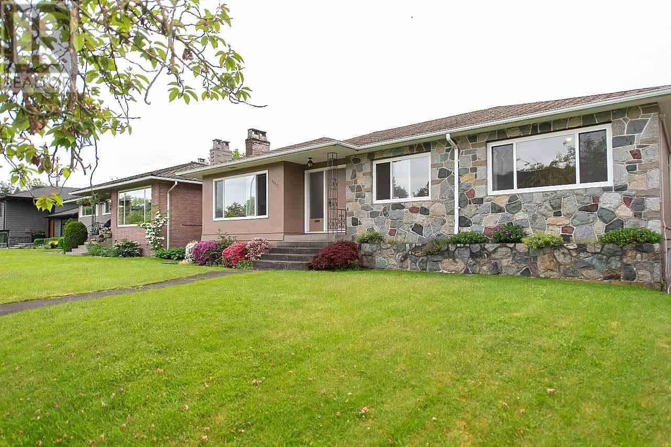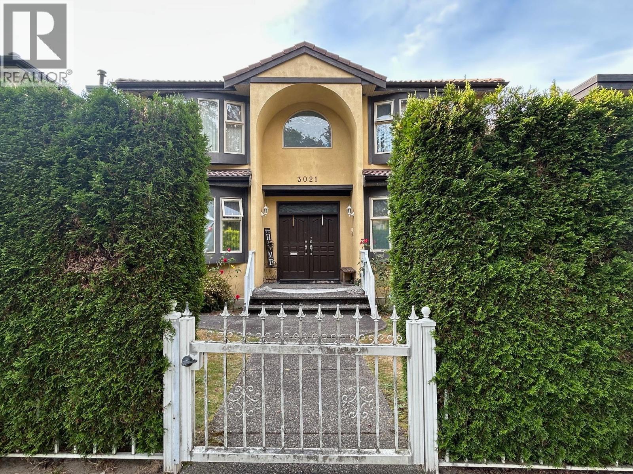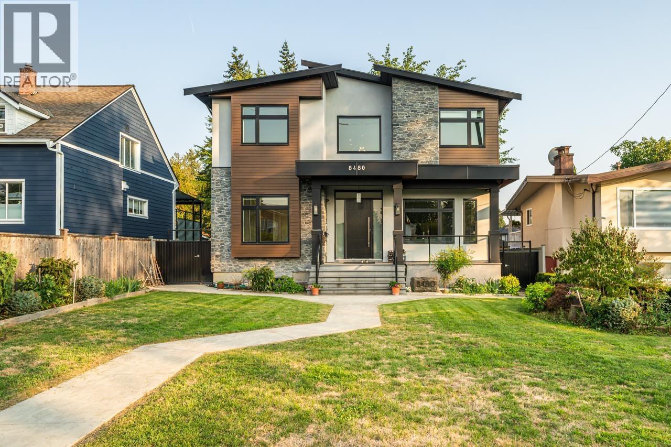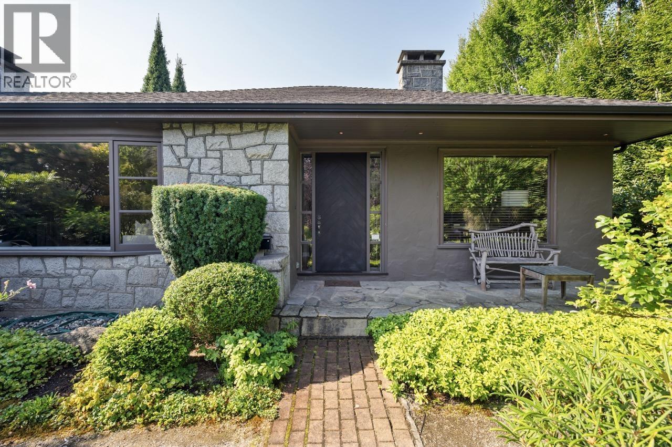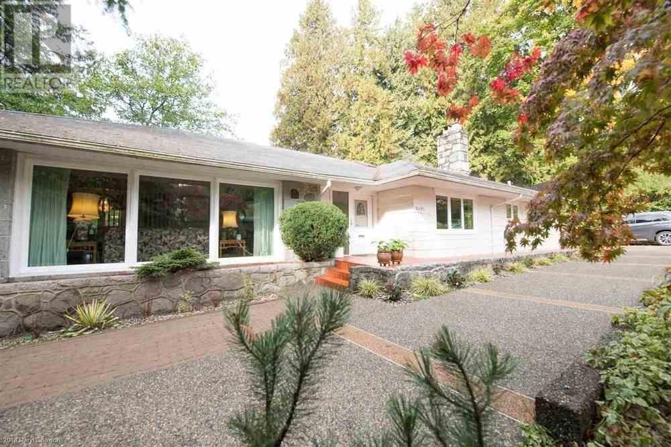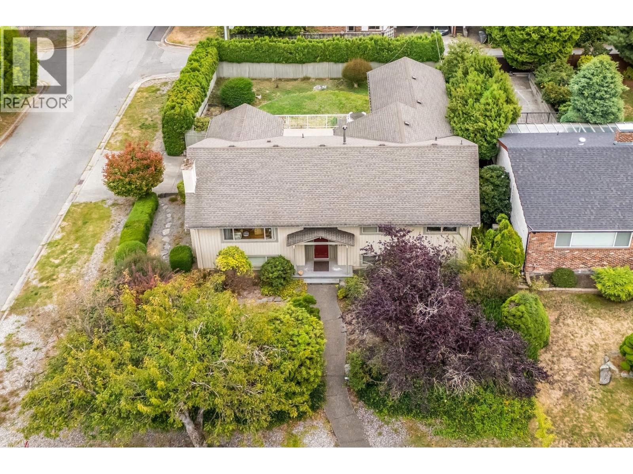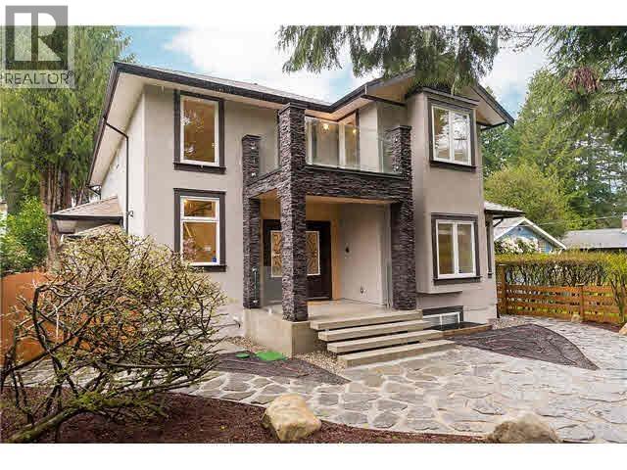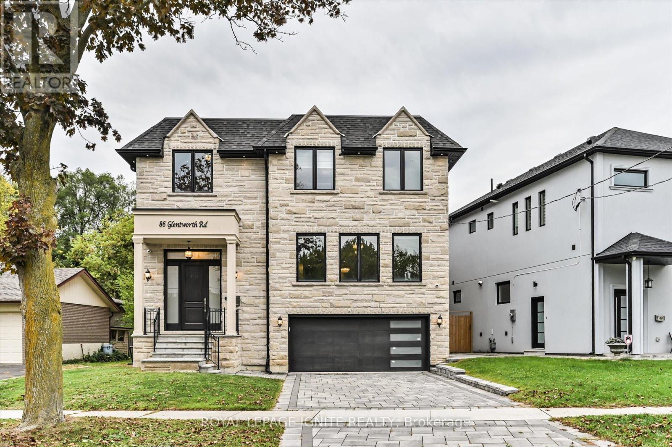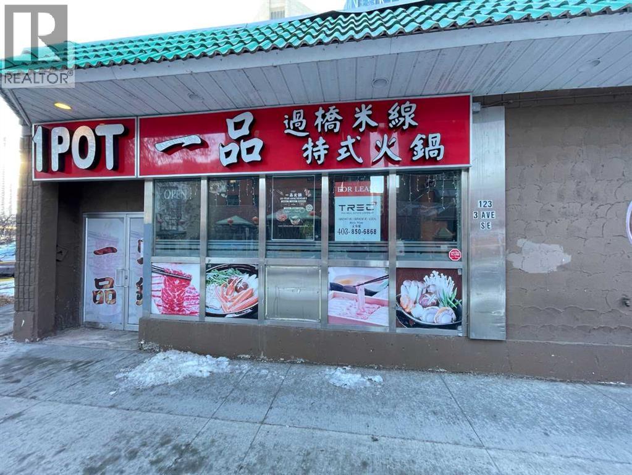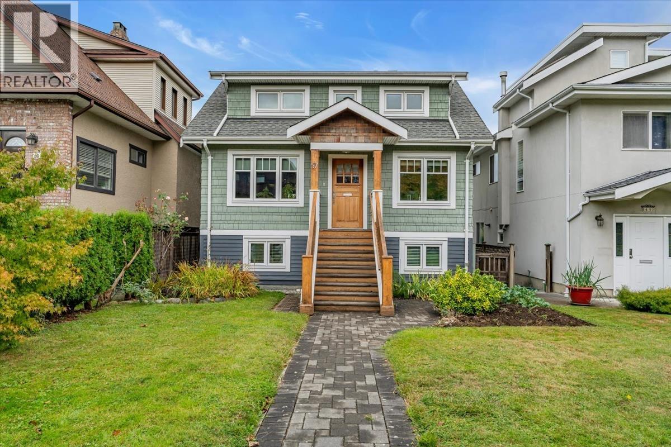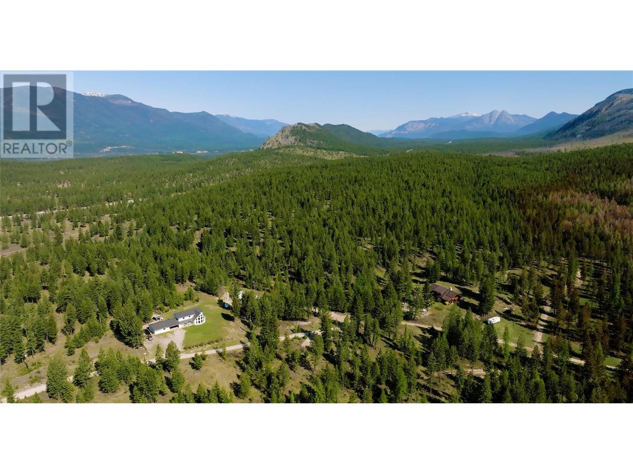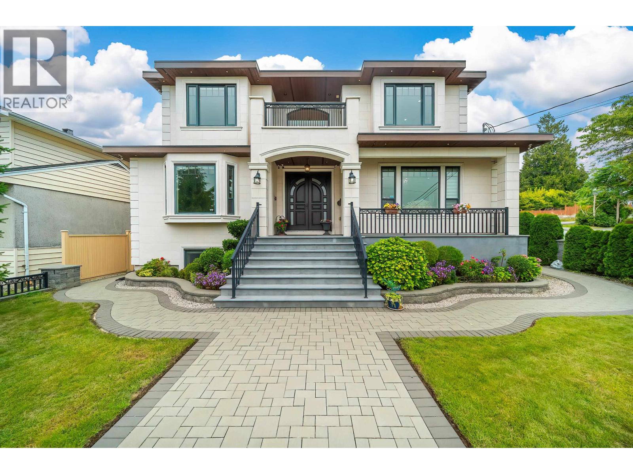4443 Brakenridge Street
Vancouver, British Columbia
Investor Alert!!! Perfect 10 out of 10 lot! Flawless 57'x 120', R1-1 zoning lot on the most pretty street in desirable Quilchena neighbourhood. This beautiful 6,840 sf rectangular flat lot with a sunny southwest backyard has no large trees and is aesthetically elevated from street level. Updated in 2015 with new kitchen, bathrooms, windows (2010), and air conditioning (2016). Ideal holding property for a short of time and/or build your custom dream home here. Steps to Prince of Wales Sec and Trafalgar Elem. (id:60626)
RE/MAX Crest Realty
3021 W 21st Avenue
Vancouver, British Columbia
Well-kept family home in prime Arbutus! This appealing family home offers stately street appeal and is conveniently located to shopping, downtown Vancouver and UBC. Elementary,/high school are just within short walks, and there are beaches & parks around. Features 5 bedrooms, + Den, 2 Kitchens, (4 bedrooms up, one down), 4.5 bathrooms. Lots of storage space with around 400 s.f. Triple garage, easily accessible crawl space. this unique home features an excellent floor plan, a Chinese kitchen, H/W flooring, and more! Showing by appointment. Tenanted property, please allow time for viewing. (id:60626)
Regent Park Fairchild Realty Inc.
8480 13th Avenue
Burnaby, British Columbia
Modern Luxury Home. This stunning 8-bedroom, 7-bathroom residence offers over 4,300 sq. ft. of elegant living space on an 8,300 sq. ft. lot. Thoughtfully designed with soaring ceilings, open-concept living, and a beautifully crafted kitchen featuring high-end appliances and a spice kitchen. Comfort meets convenience with A/C, radiant in-floor heating, built-in speakers, surveillance and security. Enjoy a huge walk-out to a fully fenced yard, perfect for entertaining. Includes a legal 2-bedroom suite as a mortgage helper. Walking distance to school and community centres. This one is a must see. (id:60626)
RE/MAX Colonial Pacific Realty
2533 Wallace Crescent
Vancouver, British Columbia
Located in coveted Point Grey, this lovingly restored 1941 home sits on a 60´ x 105´ lot along a beautiful tree-lined street. Thoughtfully updated by David Clarke to preserve its authentic character, the main level offers 3 bedrooms + den, a full bathroom, and a large living room and dining room off the kitchen. Original nailed oak hardwood floors, fluted glass doors, exposed hardware, cast iron sink, and Solus fireplace surround highlight the charm of the original home. The updated kitchen opens to a low-maintenance provencal style south-facing garden with a single car garage. Lower level offers potential for a 1-bedroom suite with separate entry or a rec room/playroom. Steps to WPGA, OLPH School, 10th Avenue amenities, and transit to UBC or downtown. Open House Saturday Sept 6th 2-4 PM. (id:60626)
Dexter Realty
6491 Mackenzie Place
Vancouver, British Columbia
All measurements are approximate, Buyer or buyer's agent need to verify if important. 24 hrs showing notice. This Listing is with a Team and disclosure of Team is required. (id:60626)
Lehomes Realty Premier
5912 Fremlin Street
Vancouver, British Columbia
We talk about prime in terms of location.... W43rd & Fremlin St (SE corner)...a lot size of 69.57' x 120' (approx)...largest lot on the block. We talk of a home, this has been truly been that for the owners... it´s spacious, sprawling living on one level with 2149 SF on the main level, plus a further 1404 SF down. Fantastic home to live, to enjoy and to grow. 5912 Fremlin is centrally located, with the new Oakridge City just blocks away, Canada Line Stn as well. Excellent family home, phenomenal redevelopment/holding for the future (duplex or multiplex under the R1-1 zoning). Added feature: Air Conditioned + an attached 2 car garage. Priced to capitalize on all of the potential... Make that appt now. (id:60626)
Macdonald Realty
839 W 20th Street
North Vancouver, British Columbia
Stunning Family Home in a quiet and convention North Vancouver neighbourhood. Beautifully crafted contemporary style, nearly 7,000 sq. ft. lot. Features a grand foyer with high ceilings, formal dining, family & living rooms, and a gourmet kitchen opening to a covered deck and flat backyard. Upstairs offers 3 spacious bedrooms including a luxurious primary with ensuite & walk-in closet. Lower level includes a large rec room plus a self-contained 1-bedroom suite. Centrally located near schools, shopping & transit. Open house on Saturday 1pm-3pm, Oct 25th. (id:60626)
Sutton Group-West Coast Realty
RE/MAX Crest Realty
86 Glentworth Road
Toronto, Ontario
Magnificent 3-Year-Old Estate Showcasing Architectural Elegance And Modern Functionality In Prestigious Bayview Village. Grand Living And Dining Areas Feature Custom Wall Paneling, Designer Coffered Ceilings, And A Sculptural Chandelier That Together Create A Striking Sense Of Sophistication. A Marble Fireplace Anchors The Formal Living Space, While The Open-Concept Dining Room Is Enhanced By A Backlit Feature Wall. The Designer Kitchen Is A masterpiece, Boasting Custom Cabinetry In Rich Contrasting Tones, Stone Countertops, And A Sculptural Waterfall Island With Breakfast Bar Seating. An Impeccably Designed, Timeless Floor Plan Offers Superior Craftsmanship And Quality Finishes Throughout. Expansive Windows And Skylights Flood The Home With Natural Light. The Gourmet Kitchen Includes A Spacious Breakfast Area And Premium Appliances. The Luxurious Primary Suite Features A Seven-Piece, Spa-Inspired Ensuite With Heated Marble Flooring. All Bedrooms Include Private Ensuites For Unparalleled Comfort And Privacy. Additional Highlights Include Pot Lights Throughout, And A Professionally Finished Walk-Up Basement Featuring 12-Foot Ceilings, Heated Marble Flooring, Two Bedrooms, Two Bathrooms, And A Separate Laundry Room Ideal For Multi-Generational Living Or Rental Potential. The Home Also Features Two Laundry Rooms, An Automated Sprinkler System, And Interlocking Stonework At Both The Front And Rear (id:60626)
Royal LePage Ignite Realty
119 & 123 3rd Avenue Se
Calgary, Alberta
PRICE REDUCED : Development Potential Prime Chinatown property; formerly the "One Pot " restaurant ( 3730 sf ) and "Hang Fung" Grocery, Restaurant & Retail Store ( 5322 sf plus basement) , Zoned DC 70Z84...land area dimensions: 140' x 100' = approx. 14,000 sf (id:60626)
Trec The Real Estate Company
57 W 17th Avenue
Vancouver, British Columbia
Introducing this beautifully renovated Mt. Pleasant home, offering the perfect blend of character & modern living! Enter your main living space & walk into your bright & modern kitchen with updated appliances, oversized island & access to balcony overlooking your private/fenced yard & garden full of fruit trees & garden beds. On the main floor, also enjoy separate storage/laundry room for added convenience. Upstairs, you'll find your primary bedroom with custom built-in storage, bathroom with soaker tub & 2 additional bedrooms. Downstairs you have a family room & an additional bedroom. All of this plus a legal studio suite fully built out in 2011. Additional highlights include a 346 sq. ft. detached garage with heating & electrical, perfect for a studio, gym, or workshop. Located on a tree-lined street, just a short walk to Mt. Pleasant Park, Main Street, Simon Fraser Elementary & transit. (id:60626)
RE/MAX Crest Realty
3200 Highway 93/95 Highway
Canal Flats, British Columbia
A full square mile in BC’s East Kootenay combining timber, rangeland, and rolling terrain with internal trails and elevated ridges. Conservation land borders the west, and crown land to the east and south offers long-term privacy and views. Family-owned since 1952, the land blends forest, clearings, and a lookout on the north boundary. Great for ranching, hunting, or recreation. A level area with older barns and a well has livestock or equestrian potential. Approx. 50 acres were logged post-wildfire, over 20,000m3 of timber remain. Fire guards in place. Two homes: the main is a custom log home with vaulted ceilings, stone fireplace, and wood finishes. Both have updated metal roofs; log home exterior recently refinished. Heated by electric furnace and wood boiler, plus wired for generator backup (furnace, lights, freezers). Two wells supply both homes via shared well house with pressure tanks and filtration. Second home has new furnace and 3-car garage. A hand-dug well in the barn area is plumbed to hydrants (pump needed); septic field is in place. Previously used as an RV site. 1,280 sq ft. steel shop with 14’ door and underground power. Accessed via gated road off Hwy 93/95 (access permit in place). Zoned A-1 with subdivision potential into 8-hectare lots. Living Room = 16' x 24"" Loft Bedroom = 18' x24' 8' x 10' Wall in Closet. Upstairs has vanity, toilet and walk in closet. Main Floor has tub, shower, vanity and toilet. Basement has shower, vanity, and toilet. (id:60626)
Landquest Realty Corp. (Interior)
4291 Winnifred Street
Burnaby, British Columbia
Rarely available luxurious south-facing corner-lot with panoramic view of the Fraser River, situated in the desirable South Slope area. Centrally located, close to Metrotown, Crystal mall, restaurants etc. Beautiful and clean street in quiet neighbourhood with cherry blossom tree line, perfect balance between convenience and privacy. Custom-built with top of the line materials and appliances such as Subzero fridge and Wolf range, Kohler toilets, faucets, and showers, steam room, jacuzzi tub and body jets, home theatre etc. Main floor conveniently designed with in-law suite. Property equipped with central vacuum system, HRV, radiant heating and AC unit. Spacious garage can easily accommodate two cars, upgraded to EV charging. Don't miss out! (id:60626)
Nu Stream Realty Inc.

