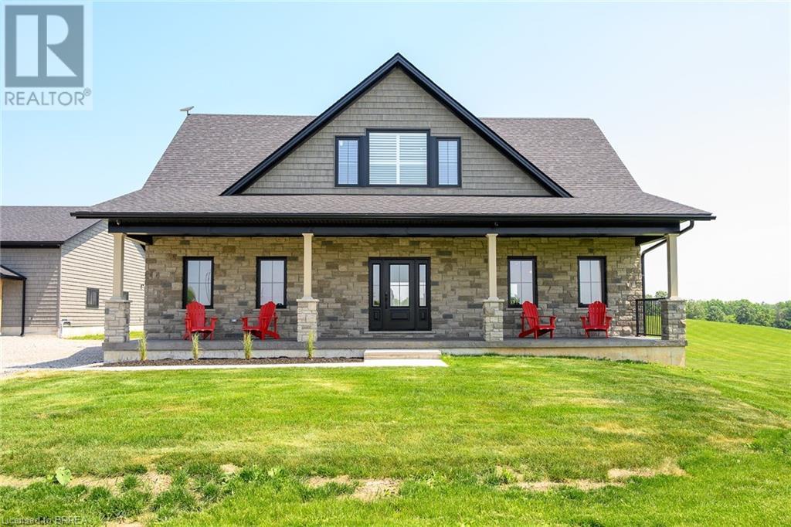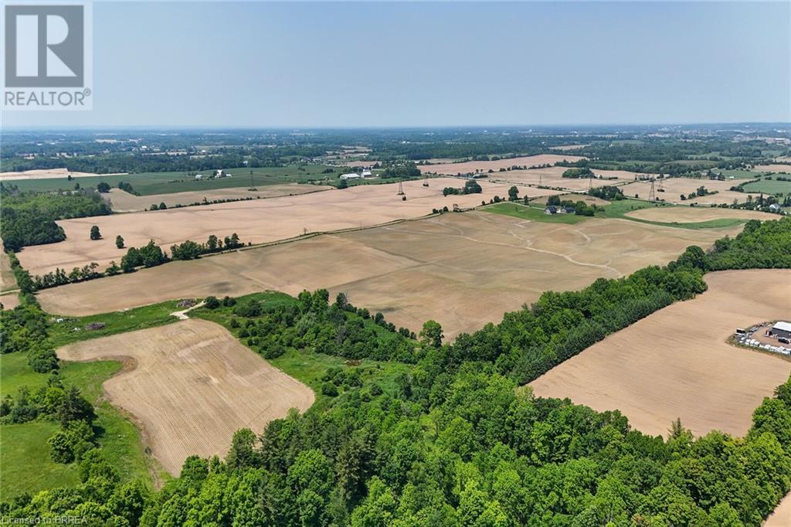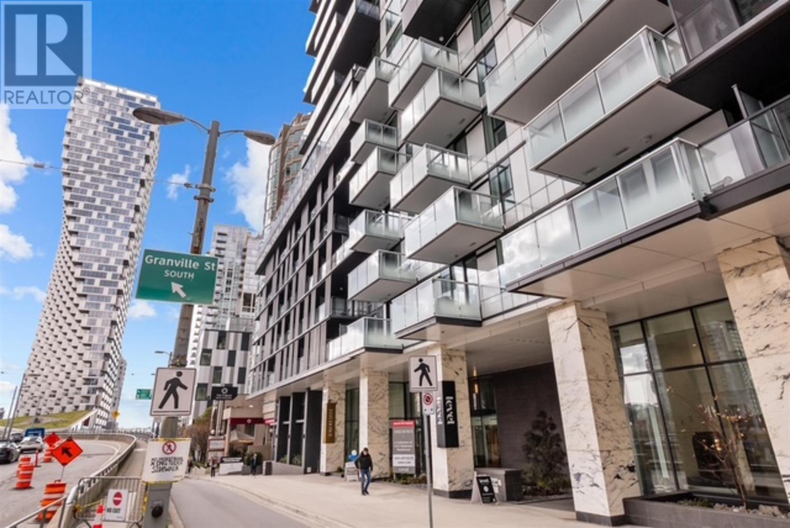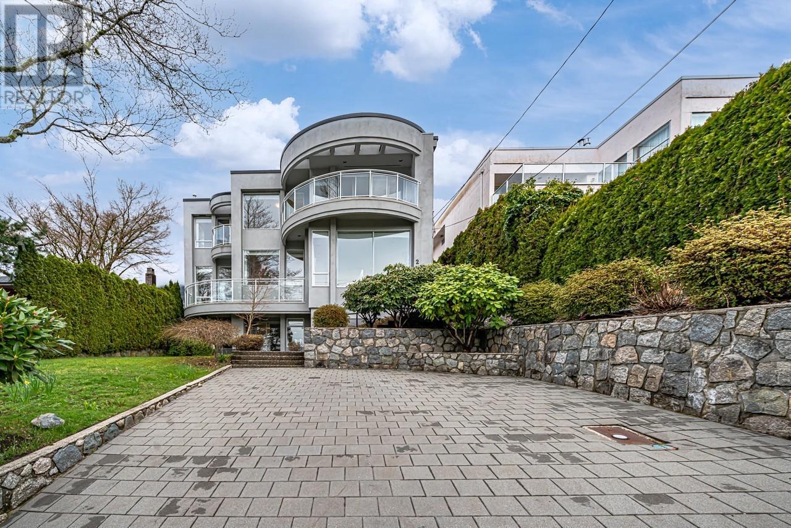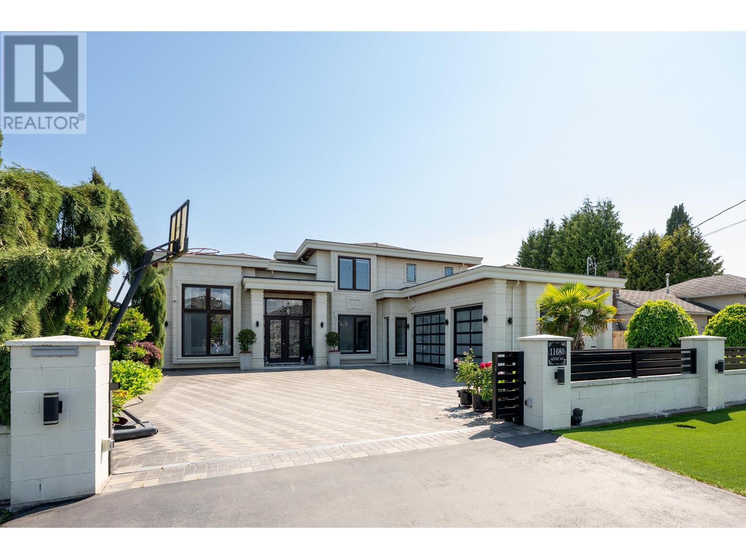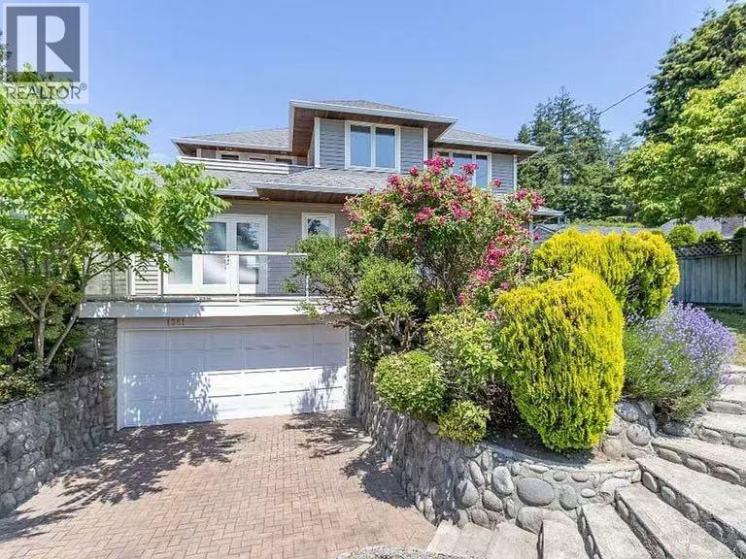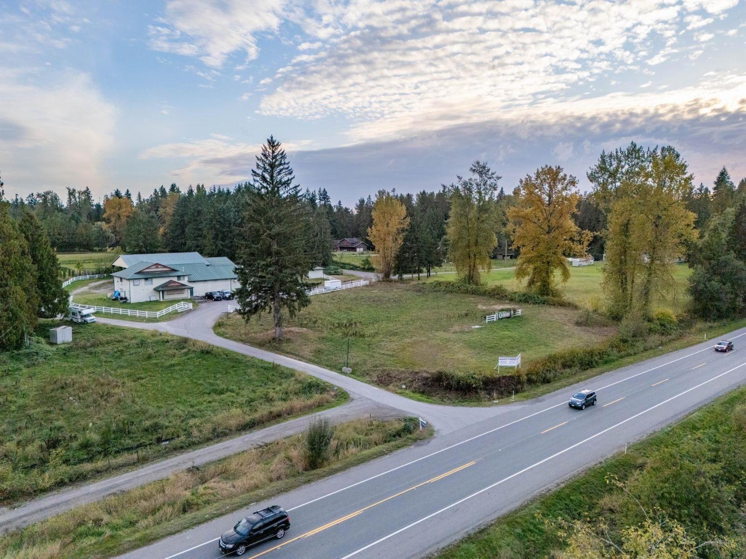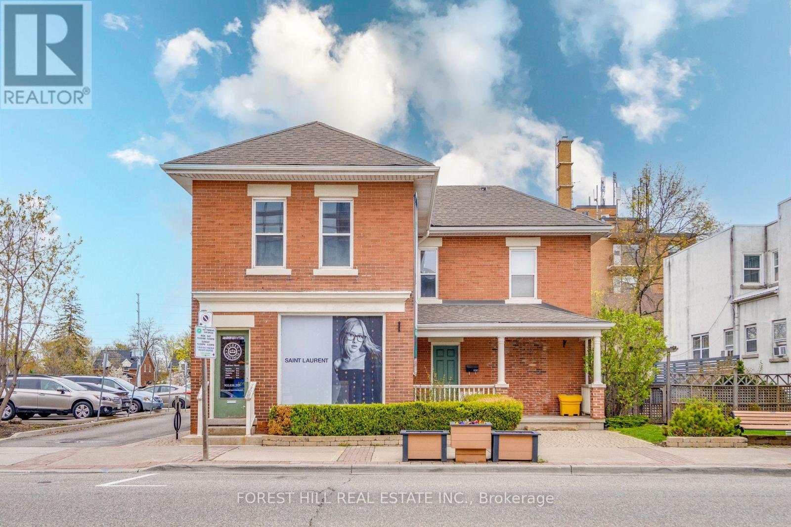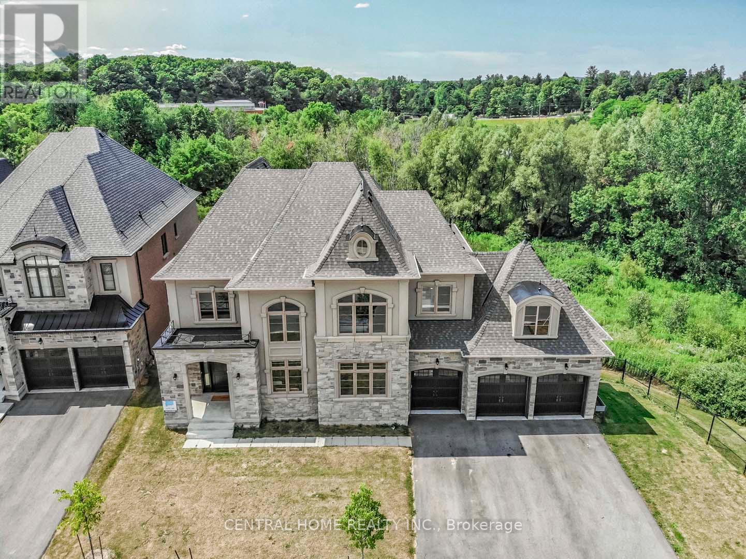2410 Lionheart Crescent
Mississauga, Ontario
Enjoy this spacious unique paradise 95X284 ft quiet Cul D Sac Lot. With your Own Lush Private Ravine For Complete Privacy. 20X40 salt water Pool, Outdoor Kitchen, Mini Golf, Sports Crt, Lookout huge Deck & Professionally perfect Landscaped Yard. beautiful bright floor TEnjoy This Spacious Unique Paradise 95X284 Ft Quiet Cul D Sac Lot. With Your Own Lush Private Ravine For Complete Privacy. 20X40 Salt Water Pool, Outdoor Kitchen, Mini Golf, Sports Crt, Lookout Huge Deck & Professionally Perfect Landscaped Yard. Beautiful Bright Floor To Ceiling Windows To Greet You With A View Of Towering Trees. Gorgeous Luxury Finishing Open Concept Living/Dining Room Over Look Ravine With Walkout To Balcony. Large Sunroom And Lower Master Walkout To Backyard. Stunning Quality Upgrades. Amazing Hardwood Floor, Top Of Line Stainless Appliances, New Swimming Pool Heater, New Outdoor Cameras, New Smart Sprinkler System, And New Water Filters. New Paint. Your Spectacular Dream Home. Gorgeous House In An Amazing Neighbourhoodo Ceiling Windows To Greet you With a View Of Towering Trees. Gorgeous luxury finishing Open Concept Living/Dining Room Over Look Ravine With Walkout To Balcony. Large Sun room And Lower Master Walkout To Backyard. Stunning quality Upgrades. Amazing Hardwood floor, Top of line Stainless Appliances, New swimming pool heater, new outdoor cameras, new smart sprinkler system, and new water Filters. New paint. Your spectacular dream home. Gorgeous house in an amazing neighbourhood (id:60626)
Canovin Realty Inc.
290 Mulligan Road
Caledonia, Ontario
Discover this spectacular custom-built Craftsman-style retreat (2023/2024) at 290 Mulligan road, offering almost 4000 sq ft of thoughtfully designed space on a sprawling 100acre parcel. Featuring 5 bedrooms, 4 bathrooms, and 9' ceilings. This home blends roominess and elegance. The stone-accented exterior and expansive wraparound porch invite you to take in sweeping rural vistas, mature trees, and a serene pond. Inside, a custom kitchen showcases white oak engineered flooring and premium finishes throughout. A heated, insulated detached shop/garage with two oversized bay doors provides exceptional workspace and storage for vehicles, hobbies, or equipment. Ideal for outdoor recreation, or simply savoring country tranquility, this turnkey estate offers charm, quality, functionality, and total privacy. Don’t miss the opportunity to own this rare modern country escape! (id:60626)
Century 21 Heritage House Ltd
290 Mulligan Road
Caledonia, Ontario
Discover this spectacular custom-built Craftsman-style retreat (2023/2024) at 290 Mulligan road, offering almost 4000 sq ft of thoughtfully designed space on a sprawling 100-acre private parcel (75 acres workable could be increased to over 85). Featuring 5 bedrooms, 4 bathrooms, and 9' ceilings. This home blends roominess and elegance. The stone-accented exterior and expansive wraparound porch invite you to take in sweeping rural vistas, mature trees, and a serene pond. Inside, a custom kitchen showcases white oak engineered flooring and premium finishes throughout. A heated, insulated detached shop/garage with two oversized bay doors provides exceptional workspace and storage for vehicles, hobbies, or equipment. Ideal for hobby farming, outdoor recreation, or simply savoring country tranquility, this turnkey estate offers charm, quality, functionality, and total privacy. Don’t miss the opportunity to own this rare modern country escape! (id:60626)
Century 21 Heritage House Ltd
6616 Parkdale Drive
Burnaby, British Columbia
Prestige Neigbour of Parkcrest in North Burnaby! The property built on 2016 that sits at quiet inner street North/South facing, 1 owner only well kept still like brand new; big lot of 60x140=8400sqft with 3 story finishing of over 4700sqft indoor size. Wide entrance with high ceilings, big windows with lots of natural lights, gourmet kitchen with ss appliances, very spacious layout of living room & family room offer lots of space for family gathering. Radiant heat, HRV, beautiful swimming pool & hot tub, air conditioning, lots of good features. 4 beds upstairs with a big balcony offering beautiful greenbelt & city view; legal 2 beds basement is a good help as mortgage helper. This house cannot miss! Will go fast! (id:60626)
RE/MAX Crest Realty
2501 1335 Howe Street
Vancouver, British Columbia
Situated in Vancouver's coveted Beach District. A residence that stands indisputable in quality, design, setting a new std for upscale urban living. Spacious, practical, intuitive floor plan that maximizes both comfort & utility. Expansive living areas flow effortlessly, providing an ideal seting for relaxation & entertainment. Floor-to-ceiling windows invite abundant natural light, offering captivating English Bay, False Creek, mountain & city view. A/C, smart-home system, automated lighting, built-in speakers & motorized blinds. Premium appliance package with Sub-Zero, Wolf & Asko, double stainless sink with Dombracht polish chrome faucet, wine fridge integrated into a gorgeous oversized marble island. Amenities include outdoor pool, hot tub, gym, sauna, 24 hr concierge. (id:60626)
Royal LePage Westside
2135 Lawson Avenue
West Vancouver, British Columbia
Completely Renovated 2019-2020 well maintained Ocean View Property!! A charming, modern home offering a cozy yet contemporary living experience, nestled in a picturesque setting with nice Ocean and city views. Boasting an open-concept layout that effortlessly flows from the living room to the dining area and kitchen. Large windows flood the space with natural light, providing an inviting atmosphere and framing breathtaking vistas of the city skyline. Outside, a well-manicured garden and patio area provided with a private yard. Only Few minutes driving distance to Sentinel, Collingwood, Mulgrave schools, And Cypress Mountain, Park Royal Shopping mall, Dundrave Village (id:60626)
Sutton Group - 1st West Realty
3027 Plateau Boulevard
Coquitlam, British Columbia
A Crown Jewel on the Street of Dreams. Introducing The Sovereign - a timeless architectural masterpiece by Perdale, and a celebrated Street of Dreams award winner. Elegantly reimagined with over $800K in bespoke upgrades, this estate rests on a 17,302 sqft level lot backing onto lush greenbelt. From its handcrafted stained-glass doors to soaring ceilings and rich millwork, every detail evokes refined luxury. The chef's kitchen is adorned with Sub-Zero & Wolf appliances, granite surfaces, butler's pantry, and wine fridge. Five lavish bedrooms, spa-inspired ensuite radiant heat, A/C, and media room complete this rare offering. (id:60626)
Angell
11680 Aztec Street
Richmond, British Columbia
Better than new! This stunning south-facing custom home sits on an 8,713 sqft lot on a quiet street, featuring top-quality craftsmanship throughout. Soaring ceilings in the living and dining areas. Bright and cozy south-facing family room with large German folding patio doors. Main floor media room with full bath can be converted to an ensuite. Legal suite offers great mortgage helper potential. Upstairs boasts four spacious ensuite bedrooms. Equipped with intercom, built-in speakers, and security system. Close to shops, banks, restaurants, schools, transit, and more. A must-see! (id:60626)
Macdonald Realty Westmar
1361 Inglewood Avenue
West Vancouver, British Columbia
Prime central Ambleside location, bright south facing 4 bedroom family home, features 4 bedrooms, 3 bathrooms. Main level has gorgeous hardwood floors. Fantastic level & fenced backyard. Easy access to HWY 1, and just minutes to shops, restaurants, Seawall, West Vancouver Secondary & Ridgeview Elementary schools. (id:60626)
Sincere Real Estate Services
22970 No 10 Hwy Bypass
Langley, British Columbia
Measurements are approximate taken by listing agent, pls verify if its important to buyer or buyer's agent. Property contains accommodation which is not authorized. This 4.67-acre property in Salmon River uplands listed $350K+ below than assessment value possess a 3000 sq ft FAMILY HOME, a modern VET CLINIC with a one-bedroom CARETAKER RESIDENCE, a BARN, and an covered riding area. Centrally located, just 2-3 minutes from Highway #1, 5-10 minutes from downtown Langley, and 5 minutes from Fort Langley. Private showings available, MOTIVATED SELLER!!! (id:60626)
Royal LePage Global Force Realty
201 Queen Street S
Mississauga, Ontario
Don't miss this exceptional investment opportunity in the heart of vibrant Village of Streetsville! Situated on an expansive 74 x 147 lot, this fully leased property offers a rare combination of income generation, prime exposure, and long-term redevelopment potential. The main floor is anchored by a thriving commercial tenant, enhanced by a large side patio that adds charm, visibility, and customer appeal, ensuring consistent foot traffic and activity. Above, the second floor features a well-maintained two-bedroom, two-bathroom apartment with a private deck, offering flexibility for residential tenants or the option for an owner-occupied suite. A large detached double-car garage and six surface parking spaces plus one handicap spot provide valuable convenience and versatility for both tenants and visitors. Additional features include a basement walk-up and a newly installed furnace and A/C for the store (2024). With its central location, the property benefits from constant pedestrian and vehicular traffic, excellent exposure along the main streetscape, and is just minutes from the Streetsville GO station, ensuring convenient commuter access. Investors will appreciate the multiple income streams already in place, while also recognizing the substantial upside potential for future redevelopment or customization to suit evolving market needs. Streetsville's unique blend of historic charm, vibrant retail and dining scene, and strong community atmosphere makes it one of the GTAs most coveted neighborhoods for both businesses and residents. Whether you're seeking a stable long-term investment, a redevelopment project, or an income-generating property with built-in flexibility, this offering presents a truly rare chance to secure a foothold in one of Mississauga's most desirable and fastest-growing communities. (id:60626)
Forest Hill Real Estate Inc.
122 Burns Boulevard
King, Ontario
10-Ft Ceiling Main Floor, 9 Ft Ceiling Basement, 3 Car Garage Home, Prof Finished Basement, Hardwood, Upgraded Tiles, Walkout Basement With Ravine View, 3 Fireplaces (2 Double-Sided In Foyer And Master, 1 In Family) Coffered Ceiling And Crown Mouldings, Gourmet Kitchen 48" Wolf Gas Stove & Sub Zero Fridge, Heated Master Ensuite Floors, Custom Wine Cabinet, Hunter Douglas Drapery On Main Floor And Principal Room. Prof Landscaped And Decked (id:60626)
Central Home Realty Inc.


