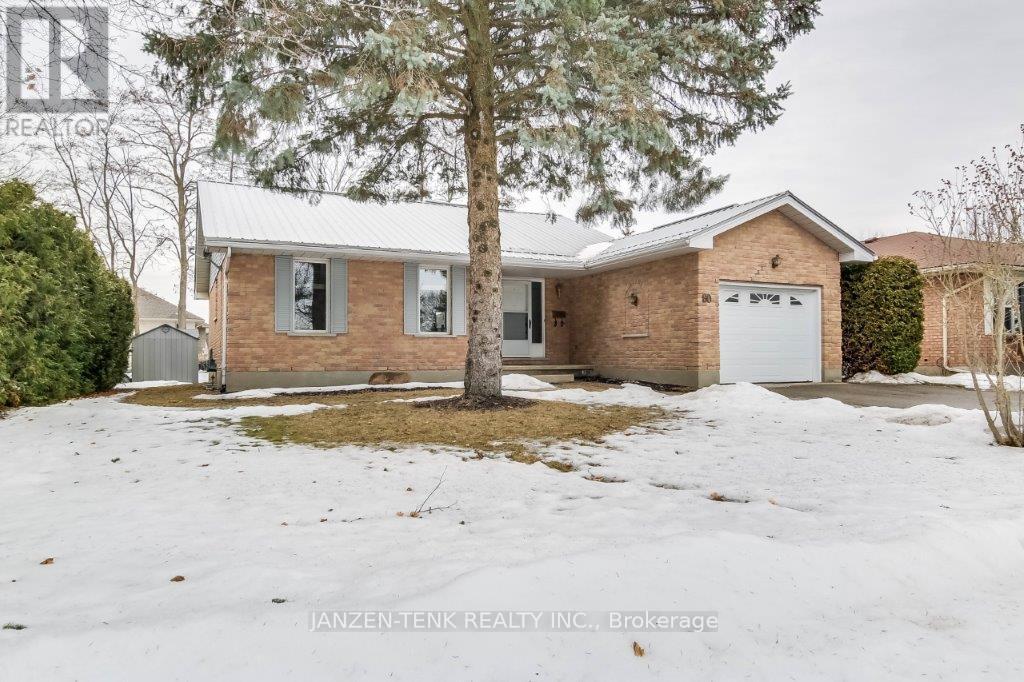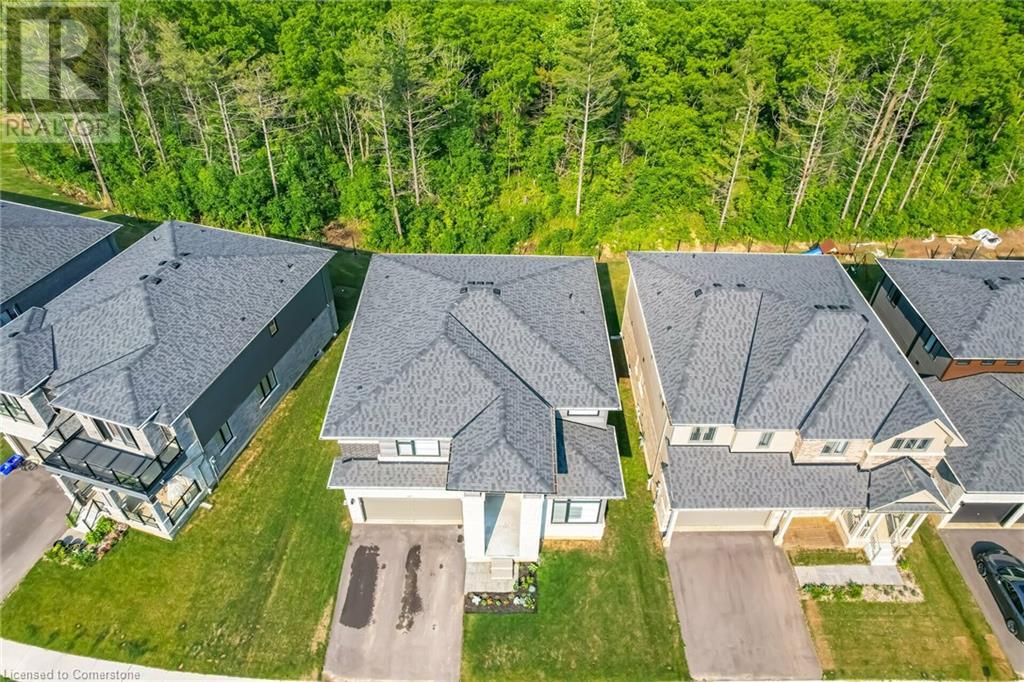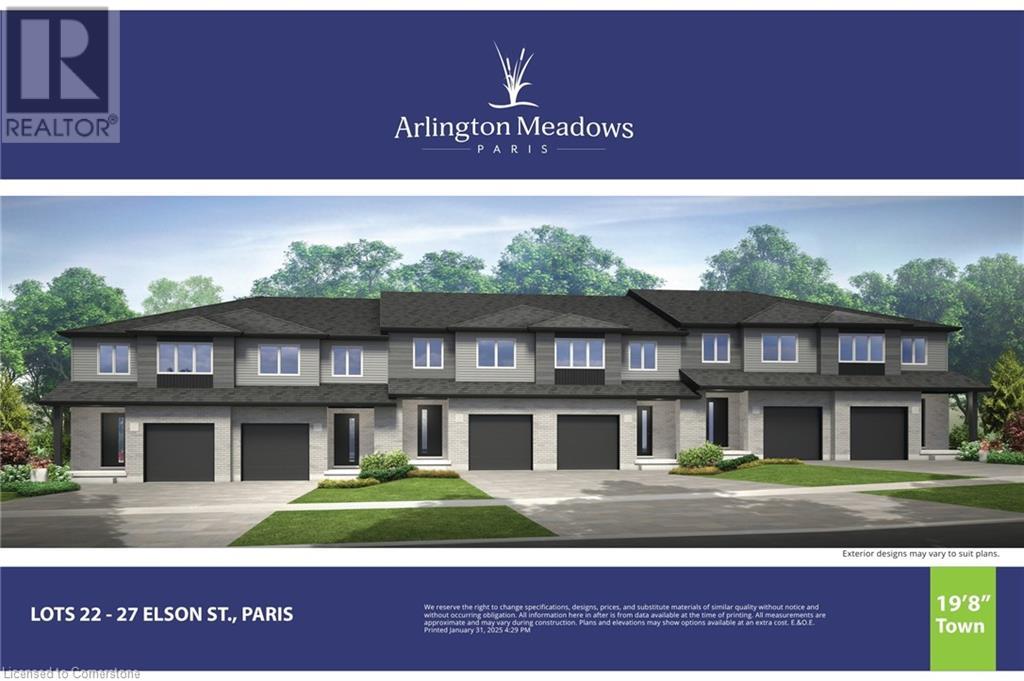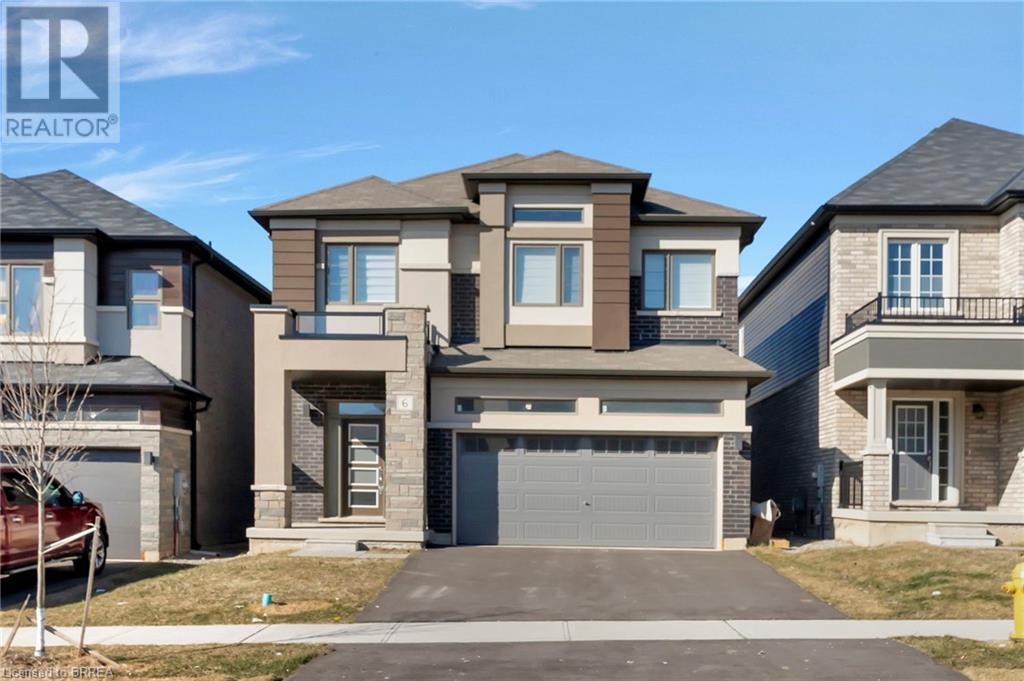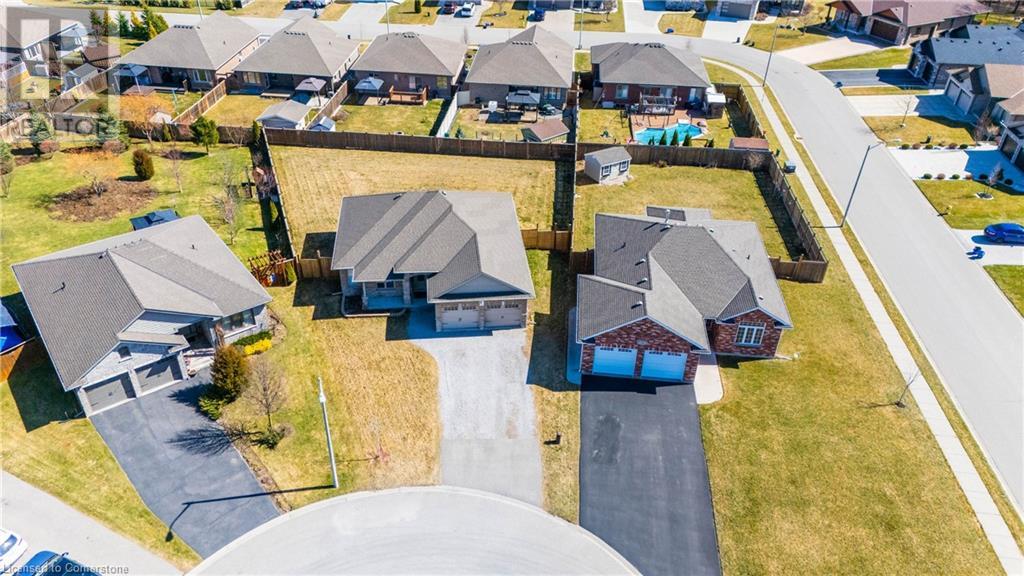80 Denrich Avenue
Tillsonburg, Ontario
Welcome to 80 Denrich Ave. This 4 bedroom family home is located on a quiet street and great neighborhood in Tillsonburg. Weather you are a first time buyer or downsizing, this all brick home with attached single car garage, is the perfect place to call home and is available for immediate possession. A lovely family room with hardwood floors greets you from the foyer. Nice large windows overlooking the landscaped front yard offers natural light and is a great space to relax. The large oak kitchen with island, dining room that accommodates a large dining room table with patio door onto your deck for entertaining family and friends. Three bedrooms and bathroom finish off the first floor. Downstairs there is a large family room with gas fireplace, an additional bedroom and bathroom, a room that could be used as an office, home gym or great playroom for the kids. Close to downtown shopping, hospital, schools and rec center. New furnace/AC in 2016 and new metal roof approximately in 2012 (id:60626)
498 Norfolk Street S
Simcoe, Ontario
Great Development Opportunity!! This site is approximately 3 Acres in size and inside the Urban Development Boundary. Municipal utility services present at the road. Upgrade zoning to R4 or R5 and build townhouses/apartments/other. Concept design included in the listing package. (id:60626)
2149 Linkway Boulevard
London, Ontario
Located in RIVERBEND WEST next to West 5. Custom built modern 4 bedroom by Everton Homes. Just 3 years young! Features 2409 sq ft of quality built house packed with upgraded features. Step inside through the front double door entrance that leads you into the grand foyer of this open concept home. The main floor features a great room with an Italian porcelain fireplace, dining room, eat-in kitchen and mud room with lots of closet space. The second floor offers a primary bedroom with a 5-piece ensuite, a walk in closet, three additional bedrooms, a 5-piece main bath and a full laundry room with sink. Notable features throughout the home includes upgraded kitchen with waterfall island and soft-close cabinets, cold room under the front porch, California shutters throughout, owned hot water heater, transom windows over the garage doors , stone accents and covered front porch and extra large bedrooms on the 2nd floor. The lot is a reverse pie shape giving the home a very large frontage. Excellent location close to parks, schools, shopping and more! Best of all- no sidewalk allowing for lots of parking in the private drive! This is a must see home, call today to book your private viewing (id:60626)
127 Court Drive
Paris, Ontario
Absolutely Spectacular 2 years New 3290 Sq Ft of Luxury and Quality by Renowned builder Losani Situated on a 57 Foot Private and Highly sought after Ravine / Wooded lot. Thousand Spent on Upgrades thru out, including a Custom modified floor plan and Stunning open concept Main Floor with an entertainers dream Great Rm and Chefs Kitchen combination featuring built in Thermador appliances, Paneled Refrigerator a Butlers Station and a Massive Pantry in Gleaming White Shaker style cabinets. The Sweeping Wood Staircase takes you to an equally impressive 2nd level that boasts a Primary Retreat with a Huge Bedroom and Sitting area, His and Hers walk in closets and Stunning Spa like Ensuite Bath with a Stand alone Tub, Double Sink Vanity and a Massive Separate Shower with Dual Rain Heads. The additional bedrooms all feature Large Closets and Jack and Jill access Ensuite 4 Piece Baths. Additional features include 9 foot Ceilings and Oversized 8 foot Shaker Doors, Pot Lights and Designer Light Fixtures, beautiful Engineered Hardwood and Ceramic floors, California style Shutters thru out, Crown Molding, Linear Gas Fireplace, High End Appliances thru out and So Much More!!!! Other details are Easy access to Hwy 403, minutes to shopping, a very Flexible closing date and Tarion warranty. A Truly Must See Unique home...Don't miss this great opportunity, schedule your appointment today! (id:60626)
325884 Norwich Road
Norwich, Ontario
Expansive Acreage: With over 95 acres of pristine land, including approximately 69 acres of fertile workable fields and 23 acres of wooded areas surrounding a stream, This property unfolds a vast array of possibilities.\r\nA picture of classic charm, this charming homestead welcomes you with stamped concrete walkways and a 3/4 wraparound porch?a perfect perch to savor panoramic views of the surrounding beauty.\r\nDiscover a versatile workshop 20ft by 50ft fully insulated and heated workshop, ready to accommodate your projects and hobbies, providing a space where creativity and craftsmanship converge. Unwind and entertain under the open skies with an outdoor stage and firepit?a captivating venue for hosting gatherings and creating lasting memories with family and friends.\r\nStep into the heart of the home, where an updated kitchen and spacious pantry set the stage for culinary delights. The main floor unfolds with a cozy living room featuring a gas fireplace, main floor laundry for convenience, and a delightful 3 seasons room with its own entrance.\r\nAscend to the second floor, where a large master bedroom awaits, complete with an attached nursery transformed into a luxurious walk-in closet. Two additional generously sized bedrooms and a den/office offer flexibility and space for all your needs. On the third Floor a expansive Loft bedroom with jetted tub, toilet and sink. Descend to the basement, where a dry bar in the fully equipped games room invites laughter and camaraderie. (id:60626)
249.5 King Street
Ingersoll, Ontario
This beautifully built home offers 4 bedrooms and 4 bathrooms, Featuring a grand double-door entry, 12 x 24 tiles, engineered hardwood, and natural oak stairs. The chefs kitchen includes stone counters, tall cabinets with crown moulding, and superior finishes. With 9-ft ceilings, 200 Amp electrical, and larger basement windows, this home is full of luxury upgrades. *Pls check Realtor Remarks. (id:60626)
12 Cottonwood Street
Waterford, Ontario
Welcome to 12 Cottonwood Street in picturesque Waterford! This meticulously maintained raised bungalow, built in 2014, features 2 + 2 bedrooms and 2 full bathrooms, showcasing quality craftsmanship and thoughtful design throughout. Nestled on a private, quiet street with no rear neighbors, this home offers peace and tranquility. The main level boasts an open-concept living, dining, and kitchen area, perfect for entertaining. Beautiful hardwood floors and ceramic tiling enhance the space, while the kitchen's granite countertops and breakfast bar make cooking a delight. Step through the sliding doors to your expansive deck, overlooking a private lot, where you can unwind in your spacious backyard and enjoy the additional outdoor entertainment area and hot tub. The large primary bedroom provides a comfortable retreat with an ensuite bathroom and walk-in closet, while a secondary bedroom and a conveniently located 4-piece bathroom complete the main level. The tucked-away laundry area adds an extra touch of convenience. Venture to the lower level, where you'll find 2 additional bedrooms, ideal for a growing family. The basement also features full-height exterior wall framing and insulation, offering endless possibilities for future development. With easy access to parks, schools, shops, and dining options, as well as nearby trails and conservation areas for nature lovers, your dream home awaits! Don’t miss this incredible opportunity! (id:60626)
46 Elson Street
Paris, Ontario
FREEHOLD TOWNHOMES 4 BEDS 1.5 BATHS Limited units available for these preconstruction towns closing in Sept - Nov 2026. Prime location only minutes to HWY 403. Main level finished with laminate flooring throughout, 2 pc powder room with vanity, open concept kitchen overlooking dining room and living room with sliders to a well sized backyard. Includes a 5pc builder appliance package or your choice of $5,000 Decor Dollars. (id:60626)
48 Elson Street
Paris, Ontario
FREEHOLD TOWNHOMES 4 BEDS 1.5 BATHS Limited units available for these preconstruction towns closing in Sept - Nov 2026. Prime location only minutes to HWY 403. Main level finished with laminate flooring throughout, 2 pc powder room with vanity, open concept kitchen overlooking dining room and living room with sliders to a well sized backyard. Includes a 5pc builder appliance package or your choice of $5,000 Decor Dollars. (id:60626)
44 Elson Street
Paris, Ontario
FREEHOLD ENDUNIT TOWNHOME 4 BEDS 1.5 BATHS Limited units available for these preconstruction towns closing in Sept - Nov 2026. Prime location only minutes to HWY 403. Main level finished with laminate flooring throughout, 2 pc powder room with vanity, open concept kitchen overlooking dining room and living room with sliders to a well sized backyard. Includes a 5pc builder appliance package or your choice of $5,000 Decor Dollars. (id:60626)
6 Jenner Drive Drive
Paris, Ontario
Almost New, never lived detached all-brick home with lots of upgrades. This beautiful luxury house built by Liv Communities. The Boughton 5 Elevation C, with more than 2200 sq ft of living space, four bedrooms and four bathrooms, double car garage, covered porch with exterior columns, and double-entry doors. Main floor offers open concept with 9 foot ceilings, nice kitchen, great room, separate dining room, hardwood stairs and stair case, and upgraded lighting package. On the second floor you will find Large master bedroom with great size 4-piece ensuite, also second bedroom with ensuite. Two more generous size bedrooms, with additional bath. Second floor laundry room for your convenience. The basement has lot of light with great size windows, waiting for your finishing touches. Minutes to HWY 403, Brant sports complex, Grand River, Trails, shopping, and amenities. (id:60626)
7 Cavendish Court
Simcoe, Ontario
Simply stunning! This pride-of-ownership brick and stone bungalow sits on a large pie-shaped lot in a quiet, family-friendly court. Step inside to a spacious foyer and an inviting open-concept layout, featuring gleaming hardwood floors, pot lights, and a gorgeous stone-enclosed gas fireplace that adds warmth and character to the family room. The upgraded eat-in kitchen is a chefs dream, boasting a large island, stainless steel appliances, and abundant cabinetry and counter space. From the dining area, walk out to a wood deck overlooking the oversized pie shaped backyard perfect for entertaining or unwinding with family and friends. The main level offers a full 4-piece bathroom and 3 generously sized bedrooms, all with spacious closets and the primary bedroom with a 3pc ensuite of its own. A convenient main floor laundry and mudroom provide direct access to the double-car garage. The finished basement presents excellent in-law suite potential, featuring two additional spacious bedrooms, a 3-piece bathroom, a large recreation room, and ample storage space. This exceptional home is move-in ready, don't miss your chance to make it yours! RENTAL ITEM: HWT (id:60626)

