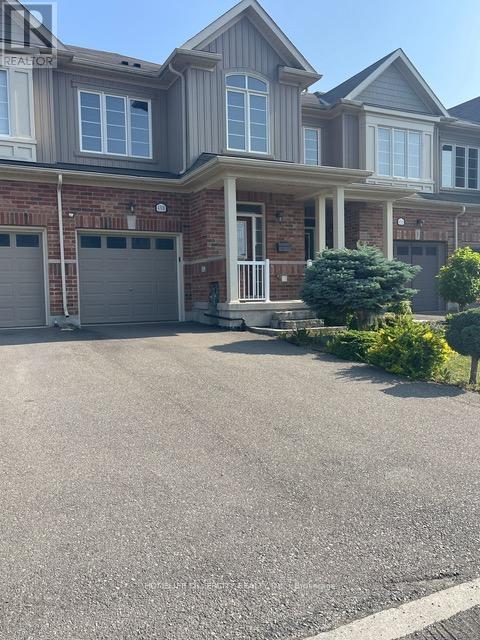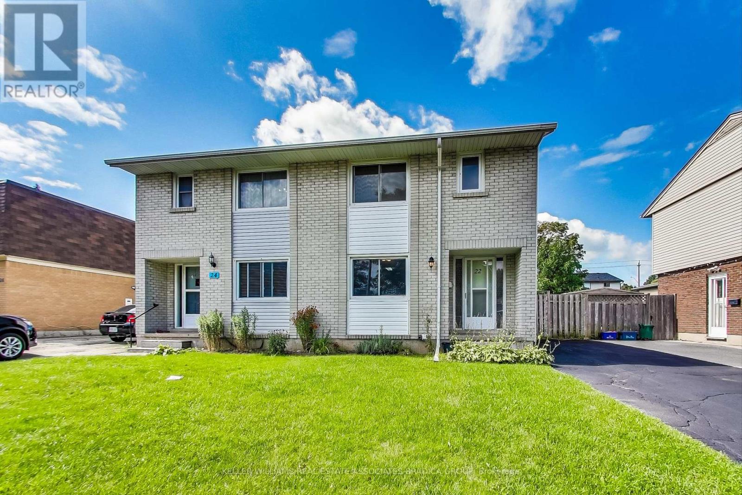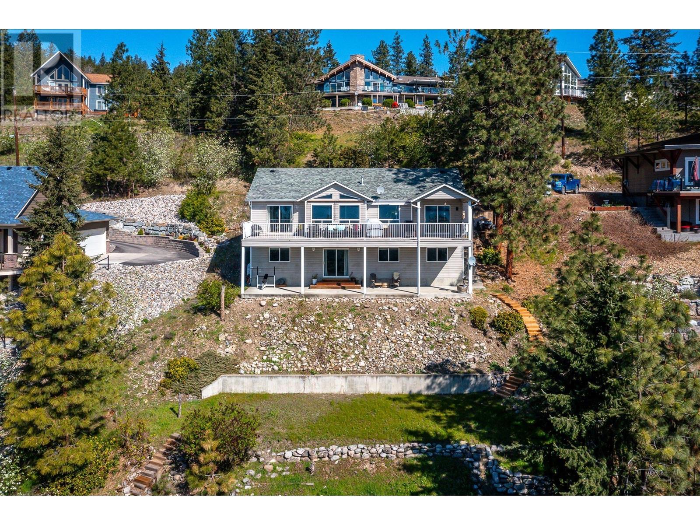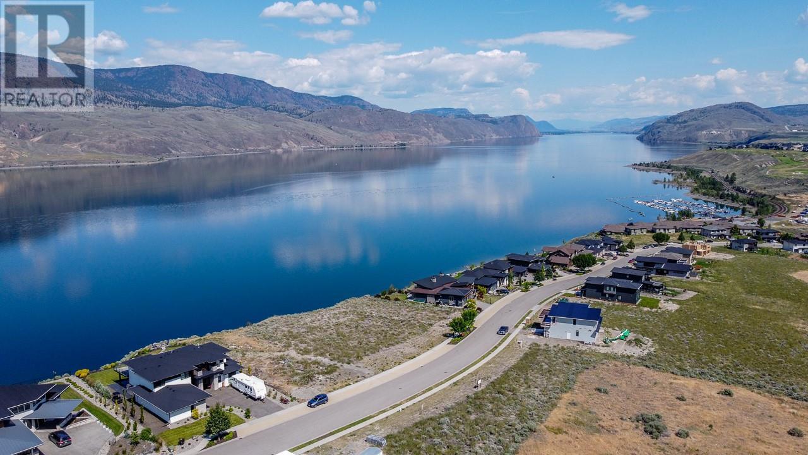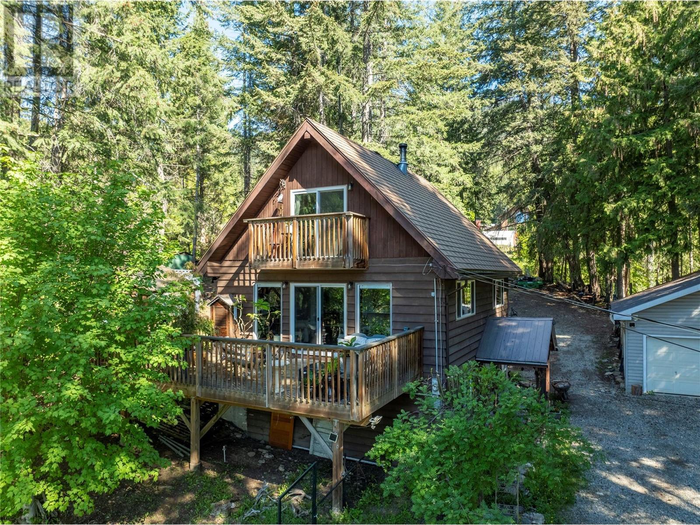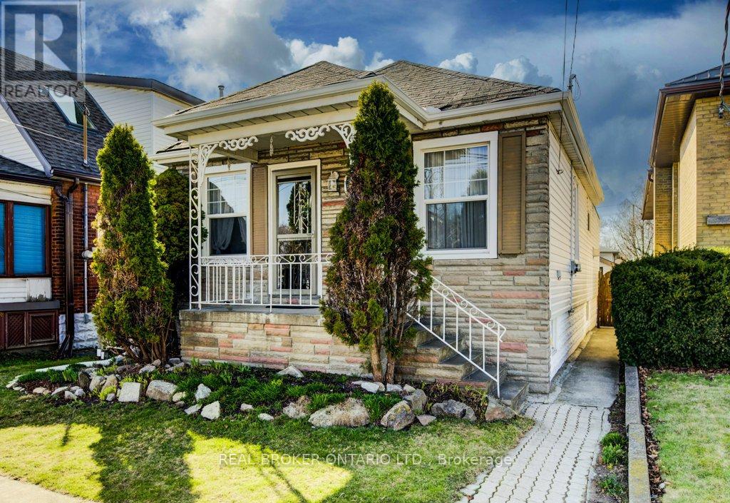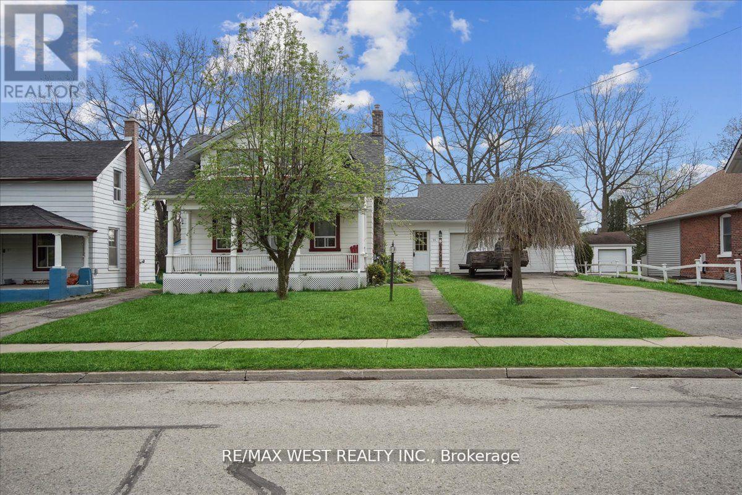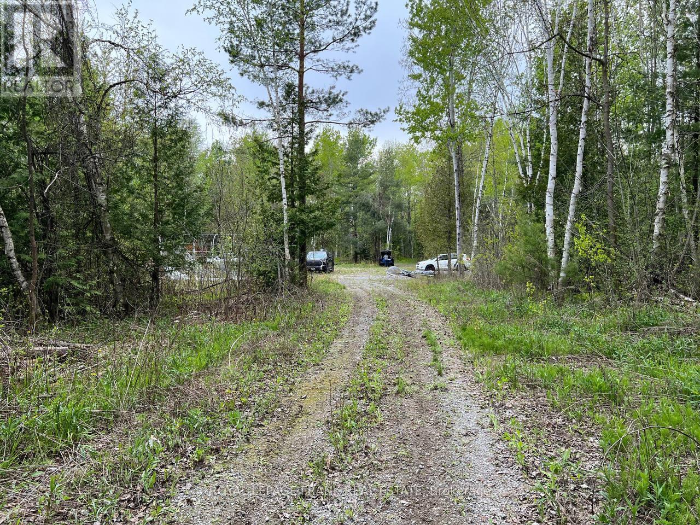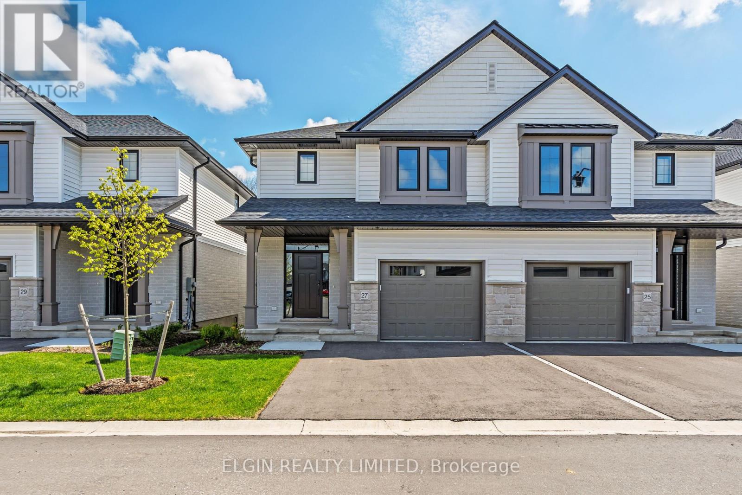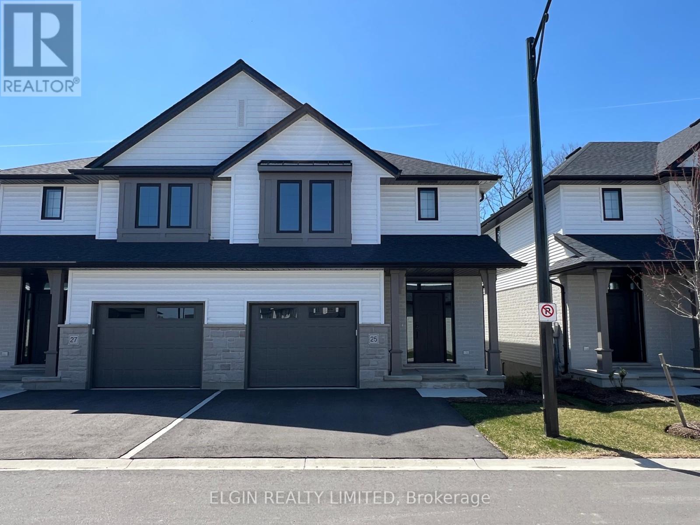409 - 160 Canon Jackson Drive
Toronto, Ontario
Modern Corner Unit in Daniels Keelesdale 2 Bed, 2 Bath with 2 Balconies! Welcome to The Pioneer Suite in the vibrant Keelesdale community by Daniels! This bright and spacious 2-bedroom, 2-bathroom corner unit features 9-ft ceilings, a open-concept layout, and two private balconies offering peaceful and sunrise views. The sleek modern kitchen is equipped with quartz countertops and stainless steel appliances open to a generous living and dining area with a large balcony which is perfect for relaxing or entertaining. The primary bedroom includes its own private balcony and a stylish 4-piece Ensuite, while the corner unit layout allows for abundant natural light throughout. Prime Location: Just a 6-minute walk to the upcoming Eglinton Crosstown LRT Minutes from Highways 401 & 400, Yorkdale Mall, Castlefield Design District, York University, and more Complete with parking and a locker, this move-in-ready unit offers the perfect blend of comfort, convenience, and contemporary city living. Don't miss this rare opportunity to own in one of Toronto's fastest-growing communities (id:60626)
Century 21 Green Realty Inc.
4308 Shuttleworth Drive
Niagara Falls, Ontario
Owner is willing to sell with Beds and Matteress Potential buyer to verify details mentioned on Listing (id:60626)
Homelife Silvercity Realty Inc.
4207 Maryvale Drive Ne
Calgary, Alberta
This Marlborough bungalow offers the pride of ownership you've been searching for. Located in an established northeast community, this home features three bedrooms upstairs, two full bathrooms, and an illegal suite. The main floor has been recently updated with fresh paint, new flooring throughout, and beautiful built-ins in the living room. The custom kitchen is a chef's delight, boasting ample cabinets and counter space, along with a free-flowing layout into the dining room, making meal prep, dining, and hosting a breeze! A separate rear entrance leads to an illegal basement suite, showcasing an additional bedroom, kitchen, full bath, and spacious living area—a perfect space for additional income or a multi-generational family. Outside, you'll find a mechanic's dream garage complete with 12-foot ceilings and built-in beams for hoisting engines. Commuting is also a breeze with quick access to major roadways like Deerfoot, 16 Avenue, Memorial Drive, and Stoney Trail. Recent updates include: * Triple pane windows at the front of the house * Hot water tank (2024) * Fresh paint * Updated flooring * Shingles (~12 years old) * Electrical (2023) * Insulated siding. Book your showing with your favorite realtor today! (id:60626)
Real Estate Professionals Inc.
22 Lucerne Drive
Kitchener, Ontario
Welcome to 2217 Mariposa Avenue, a beautifully maintained home nestled on a quiet, tree-lined street in one of Oakville's most established and family-friendly neighbourhoods. With its classic brick exterior, mature landscaping, and timeless curb appeal, this home radiates warmth and character. Set on a premium pool-sized lot with no neighbours in the front or rear, it offers exceptional privacy and a peaceful setting. The extended driveway provides ample parking, including space for a full-sized pickup truck, as well as a two-car garage. Inside, the main level is thoughtfully laid out with a central hallway leading to elegant, light-filled living and dining areas. Hardwood floors, neutral tones, and balanced proportions create an inviting atmosphere. The heart of the home is a newly renovated kitchen (2025) featuring stainless steel appliances, custom cabinetry, and a large island. A bright breakfast area connects to the backyard through a modern Magic Window Wall, allowing seamless indoor-outdoor living.'A cozy family room offers the perfect spot for relaxing or casual entertaining. Step outside to a private backyard retreat with mature trees and a spacious deck ideal for hosting or unwinding in nature. Upstairs, four generous bedrooms include a serene primary suite upgraded with custom closet cabinetry. Thoughtfully renovated over the years, the home blends comfort, functionality, and enduring style. Located near top-rated schools, parks, trails, and everyday conveniences, 2217 Mariposa Avenue is a rare find that truly feels like home. (id:60626)
Keller Williams Real Estate Associates-Bradica Group
10778 Pinecrest Road
Vernon, British Columbia
Quick Possession. *Okanagan Lake Views | Suite Potential | Updated & Move-In Ready* Welcome to your Westshore Estates retreat. Perfectly positioned to capture breathtaking views of Okanagan Lake & the valley, this spacious & versatile family home offers the best of rural living with easy access to Vernon (25 minutes) & Kelowna (40 minutes). The main floor is designed for comfort featuring an airy open-concept layout with vaulted ceilings & a stunning double-sided gas fireplace anchoring the living & family rooms. The kitchen flows seamlessly to the dining area and a 500+ sq. ft. partially covered deck. The main level also includes a generous primary bedroom with a private 4-piece ensuite, a second bedroom, a 3-piece bathroom & laundry. Downstairs, you'll find two oversized bedrooms, a large recreation room, another full 3-piece bathroom, a huge storage/mudroom & cold room with humidity control. There are also laundry hookups - ideal for a mortgage helping suite with a private entrance already in place. Set on a generous 0.34-acre lot, this property offers plenty of space with ample parking available at both the top & bottom of the property. The fully fenced & gated backyard is perfect for pets, kids or gardening enthusiasts. There is an insulated & wired 170 sq. ft. workshop with 240V power & it's own panel. This home offers incredible value especially in this price range. The Okanagan lifestyle is calling - Contact your Agent or the Listing Agent today to book a showing. (id:60626)
Stonehaus Realty (Kelowna)
281 Holloway Drive
Kamloops, British Columbia
Enjoy a lifestyle rich in outdoor adventure with hiking, biking, fishing, and boating all at your fingertips. The vibrant city of Kamloops is only a short 20-minute drive away, offering the perfect balance of peaceful living and urban convenience. GST has already been paid, making this property fully ready for development. Whether you’re looking to build your forever home or a relaxing retreat, this is your chance to wake up every day to breathtaking lake views. Don’t miss this exceptional opportunity to create your own piece of paradise in one of BC’s most beautiful settings. (id:60626)
Royal LePage Westwin Realty
2572 Airstrip Road
Anglemont, British Columbia
This cozy 3 bed, 3 bath home is just waiting for you in peaceful location of the North Shuswap. Listen to Hudson Creek while enjoying your morning coffee on your deck(s) and taking in the view of the lake. Lots of room to entertain on the main deck, with your BBQ under a timber frame shelter. The Family Room is inviting with the freestanding wood stove (WETT inspected 2024) and a second primary bedroom is also located on the main floor with a 3 pc ensuite. The GE Cafe kitchen appliances were installed in 2023 - a double oven with glass cooktop, dishwasher and French door fridge w/bottom freezer. Added bonus - A double car garage (or workshop) & lots of room for boats or RV storage - call today to make an appointment! (id:60626)
Fair Realty (Sorrento)
22 Livingston Drive
Tillsonburg, Ontario
Welcome to this beautifully upgraded, linked home in one of Tillsonburg's most desirable communities where style meets substance at every turn. Step into a bright, open-concept main floor enhanced by sleek pot lights, setting the tone for elevated everyday living. The designer kitchen features quartz countertops, a large island with extra storage, double sink, stainless steel appliances, and an effortless flow into the spacious dining and living areas perfect for entertaining or unwinding with family. The cozy living room is anchored by an elegant electric fireplace and opens to a private deck and fully fenced backyard ideal for outdoor enjoyment. Upstairs, retreat to a spacious primary suite with walk-in closet and 3-piece ensuite, along with two additional bedrooms and a full 4-piece bath. The fully finished basement is a true bonus complete with an additional bedroom, full bathroom, and a stylish kitchen offering the perfect setup for an in-law suite, extended family, or extra income potential. With a double car garage, tasteful finishes throughout, and incredible flexibility, this home is the complete package. Don't miss this opportunity schedule your private showing today and experience the life style and value this home delivers! It is linked property. (id:60626)
Century 21 Property Zone Realty Inc.
458 Upper Wentworth Street
Hamilton, Ontario
A charming and well-maintained home offering ample space, and a prime location. With 3 bedrooms and 2 bathrooms, this versatile home is ideal for families, first-time buyers, or investors looking for a fantastic opportunity. Step inside to discover a bright and inviting living space. The main floor layout creates a seamless flow between the living, dining, and kitchen areas, making it an excellent space for entertaining or relaxing with family. The kitchen boasts ample cabinetry, sizeable pantry, modern appliances, and plenty of counter space, perfect for home cooking. The main level also features spacious bedrooms, each offering comfort and functionality, along with an updated 3-piece bathroom. The basement has the potential to be converted into additional living space or recreation room, offering great flexibility for various needs. The property features a large finished storage-room with electrical attached to the garage that can be used as a man cave, workshop or even extra storage. As you step outside you are greeted with a beautiful backyard with access to a cemented crawl space for more storage, perfect for gatherings, gardening, or simply enjoying the outdoors. The driveway provides ample parking, , a rare find in this prime Hamilton location. Conveniently located just minutes from schools, parks, shopping,dining and limestone ridge mall, this home offers easy access to public transit, major highways, and downtown Hamilton. Whether you're looking for a move-in-ready home or an investment opportunity, this property has it all. (id:60626)
Real Broker Ontario Ltd.
19707 26 Av Nw
Edmonton, Alberta
This beautifully designed home offers comfort, versatility, and timeless style. Step inside to a welcoming flex room off the front foyer—perfect for a home office or reading nook. The open-concept main floor features a stylish kitchen with plenty of cabinets and counter space, ideal for hosting or daily living. A spacious mudroom off the double attached garage keeps everything organized. Enjoy year-round comfort with centralized air conditioning throughout the home. Upstairs, find a bright and airy bonus room, two well-sized bedrooms, a main bath with double sinks, and a convenient laundry room with its own sink. The primary bedroom is a peaceful retreat with a walk-in closet and an elegant ensuite featuring a relaxing soaker tub, double sinks, and a walk-in shower. Outside, a charming gazebo offers the perfect spot to unwind or entertain. Located in a growing community with a future K-9 school and community centre nearby, this home offers space to live, grow, and thrive. (id:60626)
Maxwell Challenge Realty
1260 Ernest Avenue
London South, Ontario
HOME FOR SALE IN LONDON: Charming 3-Bedroom, 1-Bathroom in White Oaks neighbourhood, London, Ontario. Just 5 Minutes from Highway 401! Welcome to this beautifully updated corner lot home, perfectly situated in the desirable White Oaks neighbourhood. Great for commuters and investors wanting to expand their portfolio. Enjoy the convenience of two separate driveways and a detached single vehicle garage, offering ample parking and storage options. House size: 1050 sqft. Key Features: New Roof (2023) ensuring peace of mind for years to come. Brand new exterior doors enhancing curb appeal and security. Fresh, modern flooring throughout the entire home. Completely renovated bathroom with stylish fixtures. New kitchen featuring brand new countertops and cupboards. Updated electrical panel for safety and efficiency. Freshly painted main floor, including all three bedrooms, kitchen, living area, and bathroom, creating a bright living space. Main floor features 3 skylights for bright atmosphere. New light fixtures throughout adding a contemporary touch. Basement Highlights: One roughed-in bedroom plus a spacious area with new insulation and vapor barrier for turn-key renovations Separate entrance - ideal for future rental income or expanding your living space (pending permit and building approvals). Convenient laundry area and half bathroom plumbed-in for easy installation. School Districts: St. Anthony Catholic Elementary, St. Jude Catholic Elementary, Regina Mundi Catholic Secondary College. This home offers incredible potential for families or investors looking for a move-in ready property with room to grow. Don't miss this opportunity to own a beautifully upgraded home in a prime location! (id:60626)
Honestdoor Inc.
43 Outrigger Crescent
Halifax, Nova Scotia
This beautifully updated 3-bedroom, 3.5-bath home is fully finished on all three levels and ready for its new owners. The main floor features an open-concept living and dining area, cherry-stained kitchen cabinets, brand new microwave, stove, and dishwasher, and walkout to a private back deck. Recently renovated flooring adds a fresh, modern touch throughout. Upstairs offers 3 spacious bedrooms, laundry, and a stunning primary suite with cathedral ceiling, half-moon window, and spa-like ensuite. The finished lower level includes a cozy rec room, 2-piece bath with separate shower, and access to the single-car garage. Dont miss out on this move-in-ready gem! (id:60626)
RE/MAX Nova
1310 525 Foster Avenue
Coquitlam, British Columbia
Indulge in the lavish lifestyle at Lougheed Heights 2 by Bosa. This opulent 1-bedroom residence boasts breathtaking city panoramas, a generous den, and a private balcony for unparalleled relaxation. Revel in sophisticated features such as a built-in extendable dining table and a concealed fold-down sofa bed, all part of the ingenious BOSA Space system. Experience the epitome of luxury living with access to an array of world-class amenities including a state-of-the-art gym, rejuvenating outdoor pool, and elegant lounge areas. With a mere 10-minute stroll to Burquitlam Skytrain, and close proximity to Lougheed Town Center, SFU, and gourmet dining establishments, every convenience is at your fingertips. (id:60626)
Laboutique Realty
1576 Savary Island Road
Savary Island, British Columbia
This is a rare listing on Savary Island. Not only do you have a 4 bdr , 2 1/2 bth well cared for cottage with amazing views; but it also comes with half an acre of beautiful treed land. Tucked away in a quiet spot on Savary this is the island oasis to call your home away from home. Enjoy stunning views of Desolation Sound and amazing sunsets from the comfort of the living room. Lots of windows take advantage of the ocean views. There is also a large wrap around deck where you can take in the ocean on one side and the surrounding forest on the other. With 3 levels this cottage has lots of room for family and friends with plenty of storage. The half acre of land allows room to build a guest cabin or another full cottage. There is also an option to buy the adjacent lot along with this property for an additional $210,000, giving your self a full acre of Savary Island waterfront! This special property won't be on the market long, book your viewing today! Live cyber tours available. (id:60626)
Savary Island Real Estate Corp
55 River Street
Georgina, Ontario
Charming Home in the Heart of Sutton Welcome to 55 River Street, a well-maintained gem nestled in desirable Georgina, just North of the GTA, offering the perfect blend of comfort, convenience, and small-town charm. This unique home is positioned on a mature, oversized lot on a quiet, family-friendly street well away from traffic congestion yet still centrally located in Sutton. Step into a functional layout that includes a large, bright living room with a walkout to a cozy covered front porch, ideal for enjoying your morning coffee or evening sunsets. The property is attached by a breezeway to a spacious two-car garage, perfect for storage or a workshop. With ample green space, mature trees, and a serene setting, this home offers peaceful living with urban amenities just minutes away. This is a rare opportunity to relocate north and enjoy a lifestyle of peace and tranquility without sacrificing convenience. Whether you're a first-time buyer, downsizing, or looking for a family-friendly neighborhood, 55 River Street is ready to welcome you home. Walking distance to shops, schools, public library, and the Sutton Pool, Quick access to Highway 404, making commuting a breeze. Located in a welcoming community with a small-town feel (id:60626)
RE/MAX West Realty Inc.
631 Cantor Landing Ld Sw Sw
Edmonton, Alberta
Welcome to this immaculately maintained bungalow in the prestigious community of Callaghan! On the main floor you'll discover a generous primary bedroom featuring a luxurious 5-piece ensuite and walk-in closet. The living room showcases beautiful hardwood flooring, a cozy fireplace, and soaring windows that flood the space with natural light. The gourmet kitchen boasts a stunning granite island, pantry, and adjacent dining area perfect for family meals. The basement level is fully finished offering another fireplace, expansive recreation area, and professionally deep-cleaned carpets. Down here you'll also find 2 spacious bedrooms, full bathroom, and abundant storage space. This home features a double attached garage and contemporary deck ideal for barbecuing and outdoor dining. HOA fees include snow removal and lawn maintenance ensuring carefree living year-round. Just minutes away you'll find parks, green spaces, and a thriving shopping complex. (id:60626)
Initia Real Estate
2002 - 3939 Duke Of York Boulevard
Mississauga, Ontario
Welcome to 3939 Duke of York Blvd where city living meets ultimate convenience. This bright and spacious unit features an open-concept layout with expansive windows that flood the space with natural light and showcase unobstructed views of Celebration Square. Enjoy your morning coffee or evening unwind on the private balcony overlooking the vibrant events below. Step outside and you're just minutes from Square One, top-rated restaurants, and entertainment making it easy to enjoy everything downtown Mississauga has to offer. Plus, with a convenience store and walk-in medical clinic just steps away, daily errands and appointments are a breeze. Experience urban living at its finest in this ideally located condo with incredible walkability, panoramic views, and unmatched access to amenities. (id:60626)
RE/MAX Professionals Inc.
458 Upper Wentworth Street
Hamilton, Ontario
A charming and well-maintained home offering ample space, and a prime location. With 3 bedrooms and 2 bathrooms, this versatile home is ideal for families, first-time buyers, or investors looking for a fantastic opportunity. Step inside to discover a bright and inviting living space. The main floor layout creates a seamless flow between the living, dining, and kitchen areas, making it an excellent space for entertaining or relaxing with family. The kitchen boasts ample cabinetry, sizeable pantry, modern appliances, and plenty of counter space, perfect for home cooking. The main level also features spacious bedrooms, each offering comfort and functionality, along with an updated 3-piece bathroom. The basement has the potential to be converted into additional living space or recreation room, offering great flexibility for various needs. The property features a large finished storage-room with electrical attached to the garage that can be used as a man cave, workshop or even extra storage. As you step outside you are greeted with a beautiful backyard with access to a cemented crawl space for more storage, perfect for gatherings, gardening, or simply enjoying the outdoors. The driveway provides ample parking, , a rare find in this prime Hamilton location. Conveniently located just minutes from schools, parks, shopping,dining and limestone ridge mall, this home offers easy access to public transit, major highways, and downtown Hamilton. Whether you're looking for a move-in-ready home or an investment opportunity, this property has it all. (id:60626)
Real Broker Ontario Ltd.
7082, 35468 Range Road 30
Rural Red Deer County, Alberta
Discover the ultimate lake lifestyle at 7082 Gleniffer Lake Resort—where luxury, comfort, and convenience come together in a beautifully low-maintenance home. From the moment you walk in, the modern open-concept design welcomes you with stylish high-end finishes and plenty of storage. A transferable new home warranty ensures your investment is protected, giving you complete peace of mind. At the heart of this home is a well-appointed kitchen, complete with a gas stove, microwave with a hood fan, a refrigerator with an ice maker, quartz countertops, and a walk-in pantry—perfect for effortless cooking and entertaining. A dedicated coffee bar adds a cozy touch, while the dishwasher makes cleanup a breeze, and the bar fridge keeps your drinks perfectly chilled. No matter the season, you’ll stay comfortable thanks to the high-efficiency furnace, central air conditioning, and humidifier. Outside, the attached "mini" garage spans the full width of a standard two-car garage with half the depth, providing an ideal space for a golf cart, bicycles, motorbike, or summer gear. This heated, drywalled space can also double as a workshop, fitness area, or private retreat. Step onto the elevated deck, perfect for your BBQ or smoker, and follow the half-flight of stairs down to a ground-level pergola with three roller blinds for adjustable shade and privacy. The fully fenced yard keeps both two-legged and four-legged family members safe, while the low-maintenance landscaping means more time for relaxation and fun. As a homeowner at Gleniffer Lake Resort, you'll enjoy exclusive access to incredible amenities. Two included fobs grant entry to the clubhouse, featuring a year-round restaurant, indoor and seasonal outdoor pools, a hot tub, a fitness center, a seasonal restaurant and tennis/pickleball courts. Plus, the golf course and pro shop are just a short golf cart ride away. This is more than just a home—it’s your year-round getaway at Gleniffer Lake Resort. Don’t miss this rare oppo rtunity to make lake living your everyday reality! (id:60626)
Coldwell Banker Ontrack Realty
. Rutherford Road
Alnwick/haldimand, Ontario
Welcome to your private paradise in Alnwick/Haldimand! Nestled behind a gate at the end of a tranquil dead-end street, this 19+ acre parcel of land offers a serene and secluded retreat. As you enter through the tree-lined driveway, you'll arrive at a cleared section amidst a stunning wooded landscape, providing a spacious building envelope. Enjoy breathtaking views from the southwest portion of the property, making it an ideal spot for your dream home or getaway. With no work orders or violations and no lands regulated by Lower Trent Conservation, this property is situated in a prime rural area, the highest form of land, offering vast potential and versatility. The zoning allows for a wide range of uses, making it a perfect fit for various lifestyles and businesses. You can build a single detached dwelling, a converted dwelling, or even add a secondary dwelling unit. The land is also ideal for agricultural and commercial pursuits, such as establishing an abattoir, running a farm, or setting up an agriculture-related WEGS accessory to a farm use. The property is also suitable for a bed and breakfast establishment, a commercial kennel, a commercial greenhouse, etc. For those with a passion for agriculture, the land supports a farm produce outlet, a feed mill, forestry and reforestation, a garden nursery sales and supply establishment, and a grain cleaning plant. Additionally, it can accommodate a grain drying and storage facility, a group home, a home industry, or a home occupation. The property is versatile enough to host a livestock sales barn, a portable asphalt plant, a public use as outlined in the by-law, a riding or boarding stable, a veterinary clinic, or even a wayside pit or quarry. This property is a rare find, offering both privacy and potential. Close to Big Apple and 401. Don't miss the opportunity to make it yours! Do Not Enter Without An Appointment. (id:60626)
Royal LePage Frank Real Estate
65 Sunset Heights
Cochrane, Alberta
Looking for a UNIQUE HOME in Cochrane that won’t break the bank? One that has 4 BEDROOMS and 3 FULL BATHROOMS plus a versatile and appealing interior design and layout? 65 Sunset Heights, Sunset Ridge may be what you’ve been looking for! This 3-LEVEL SPLIT home with eye catching VAULTED CEILING on the main is not your average cookie cutter home. Upon approach, notice the well cared for garden and the pride of ownership displayed throughout. Step inside to the roomy entrance with ample storage space and easy access from the double attached garage. A short flight of stairs brings you to the main living area, complete with gas fireplace and open kitchen/eating/living space. Seamless vinyl plank and the separate kitchen island give the feel of a country kitchen, where family memories will be made. The AIRY, SPACIOUS feel is enhanced by the open-to-below living space just off the main floor, a perfect spot for games night and family gatherings. FULLY FINISHED BASEMENT provides a private retreat for those older teens, young adults or when family comes to visit. Basement is complete with bedroom and a full bathroom, plus a HUGE CRAWL SPACE that is hard to find in other homes. This area is like having a separate storage locker in your own home! Additional area in basement can be used for hobbies, a fitness area or a place to set up and practice your musical instruments. Upstairs find the primary bedroom complete with full ensuite and walk-in closet. An additional bedroom and full bathroom upstairs completes the package of function, versatility and style. The backyard is fully finished with an EXPERTLY DESIGNED PATIO area, that ensures snow melt and rain flow away from the home and around the basement. Privacy screen installed by the current owners plus a small but sturdy decorative fence means you can move in, turn on the BBQ and relax this summer. Rancheview K-8 School and St.Timothy’s 7-12 School are within walking distance. The Sunset Ridge commercial area including gas station-convenience store, medical and dental offices, pharmacy, pub and take out restaurants are just around the corner. Amazing features in a property of this type and location. Call your Realtor and book today. (id:60626)
2% Realty
249 Masters Avenue Se
Calgary, Alberta
Welcome to this beautifully finished 3-bedroom, 2.5-bath detached home in the vibrant, amenity-rich lake community of Mahogany. Offering 1,441 square feet above grade and upgraded to 9-foot basement clearance, this home blends stylish design with everyday functionality in one of Calgary’s most sought-after neighbourhoods.Step inside to discover high ceilings on the main and an open-concept floorplan featuring midnight blue kitchen cabinetry, sleek stone countertops throughout, and a premium Blanco Horizon undermount sink. The space is as practical as it is striking, with a front-load washer and dryer conveniently located in the upstairs laundry.The elegant primary suite includes a spacious walk-in closet and a private 3-piece ensuite, while two additional bedrooms provide space for family, guests, or a home office. From top to bottom, the home is thoughtfully finished with a refined, modern touch.Outside, enjoy a low-maintenance front yard, a fully fenced backyard for added privacy, and paved lane access to your oversized parking pad. You're just 1 km from the Mahogany Beach House—offering year-round recreation like swimming, fishing, tennis, paddleboarding, skating (including a 2.4 km skating path), hockey, volleyball, playgrounds, a gymnasium, splash park, basketball courts, and even firepits for cozy evenings.Whether you're an active family or looking for a peaceful retreat in a lake community, this home delivers on all fronts. Book your private tour today and experience the best of Mahogany living! (id:60626)
Royal LePage Benchmark
27-49 Royal Dornoch Drive
St. Thomas, Ontario
Welcome to 27-49 Royal Dornoch Drive, a semi-detached condo by Hayhoe Homes offering luxury, comfort and convenience. This spacious condo offers 4 bedrooms (3 + 1), 3.5 bathrooms, and finished walkout lower level. The open-concept main floor includes a designer kitchen with hard-surface countertops, tile backsplash, island, and cabinet-style pantry opening onto the eating area and great room with electric fireplace, and patio door leading to the rear deck with views of the trees and valley. Upstairs, find a spacious primary suite with a walk-in closet and deluxe ensuite bathroom featuring a tile shower, freestanding soaker tub, heated tile floors, and vanity with double sinks and hard-surface countertops. Two additional bedrooms, a 4pc main bathroom, and a convenient second-floor laundry room complete the upper level. The finished walkout lower level adds a family room, 4th bedroom, and full bathroom. Additional features include hardwood stairs, luxury vinyl plank flooring, 200 AMP electrical service, garage door opener, BBQ gas line, Tarion New Home Warranty, plus many more upgraded features throughout. Taxes to be assessed. (id:60626)
Elgin Realty Limited
25-49 Royal Dornoch Drive
St. Thomas, Ontario
Welcome to 25-49 Royal Dornoch Drive, a semi-detached condo by Hayhoe Homes offering luxury, comfort and convenience. This spacious condo offers 4 bedrooms (3 + 1), 3.5 bathrooms, and finished walkout lower level. The open-concept main floor includes a designer kitchen with hard-surface countertops, tile backsplash, island, and cabinet-style pantry opening onto the eating area and great room with electric fireplace, and patio door leading to the rear deck with views of the trees and valley. Upstairs, find a spacious primary suite with a walk-in closet and deluxe ensuite bathroom featuring a tile shower, freestanding soaker tub, heated tile floors, and vanity with double sinks and hard-surface countertops. Two additional bedrooms, a 4pc main bathroom, and a convenient second-floor laundry room complete the upper level. The finished walkout lower level adds a family room, 4th bedroom, and full bathroom. Additional features include hardwood stairs, luxury vinyl plank flooring, 200 AMP electrical service, garage door opener, BBQ gas line, Tarion New Home Warranty, plus many more upgraded features throughout. Taxes to be assessed. (id:60626)
Elgin Realty Limited


