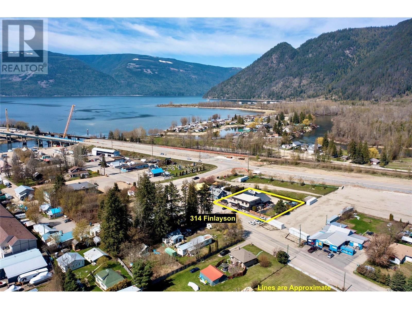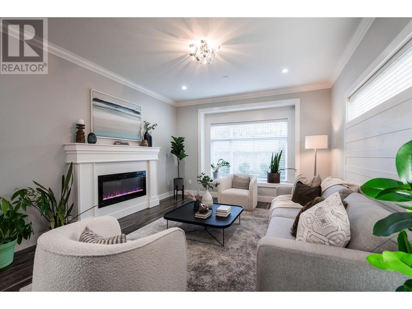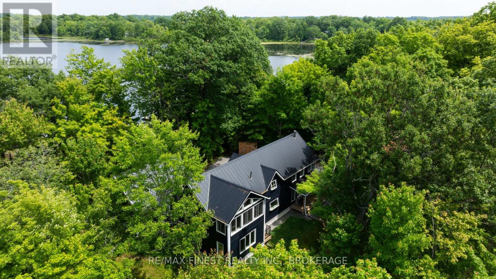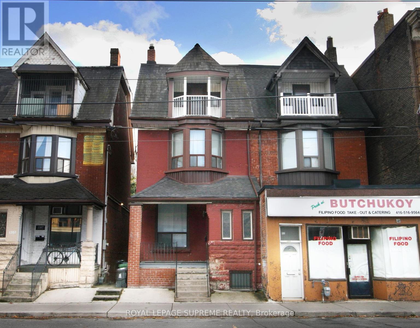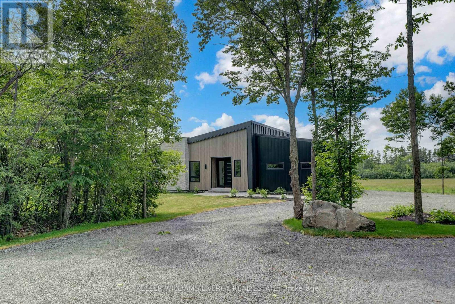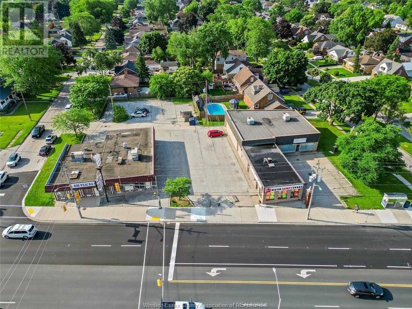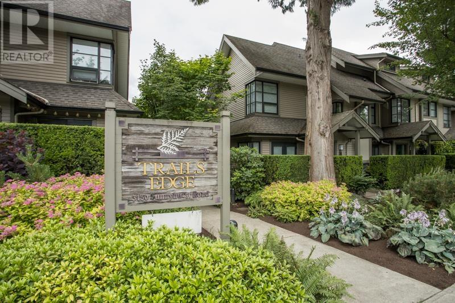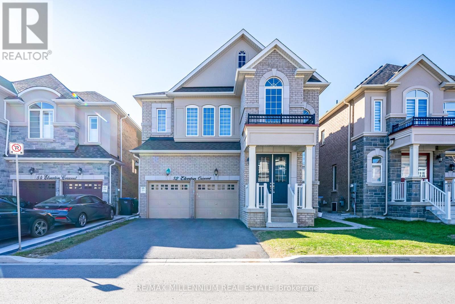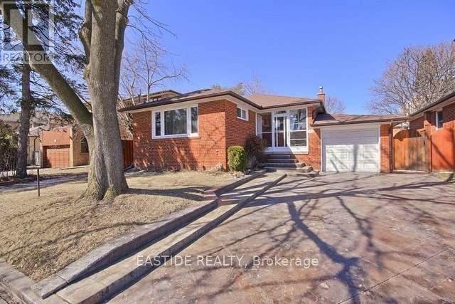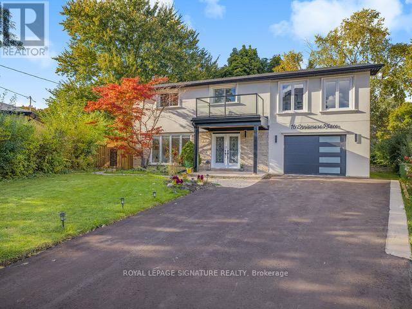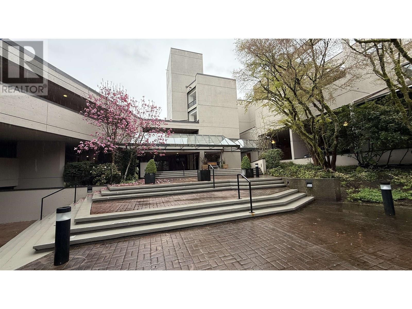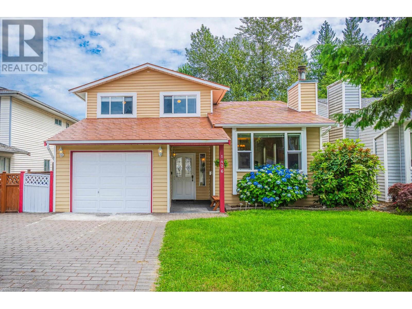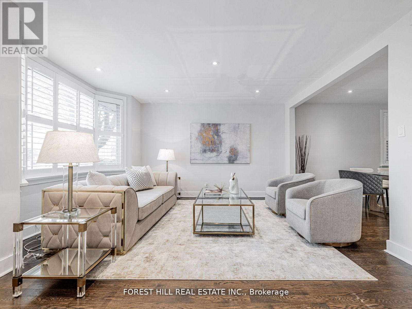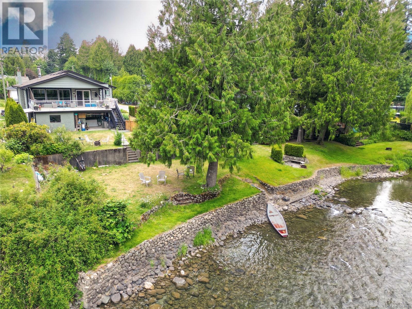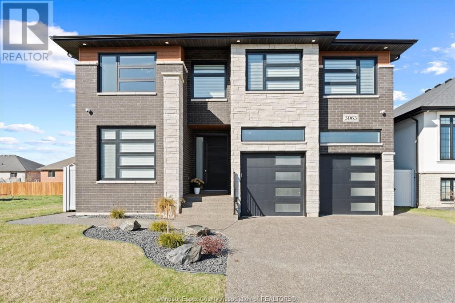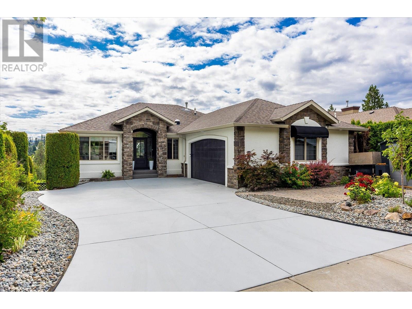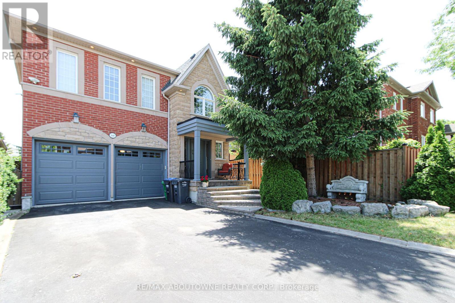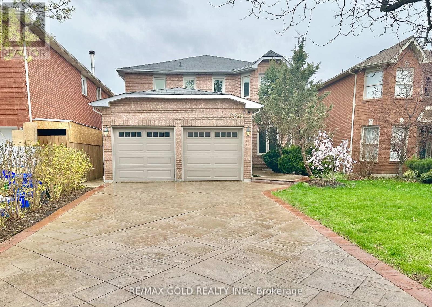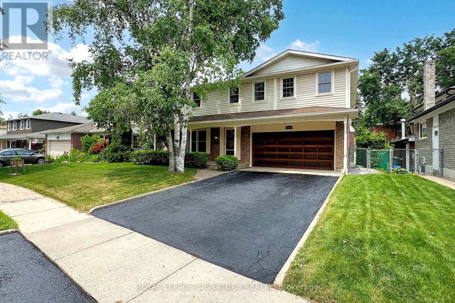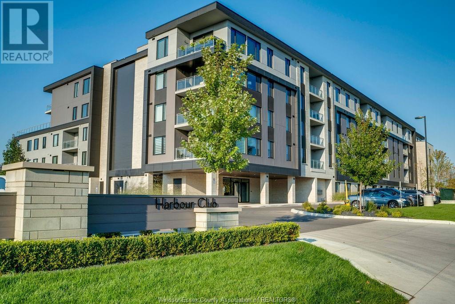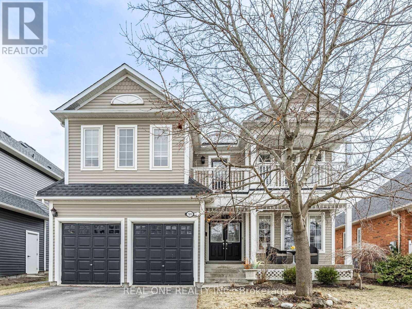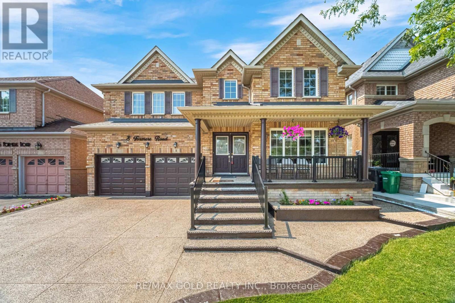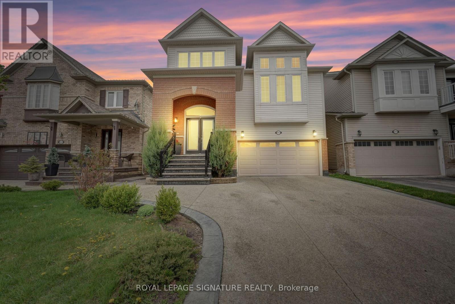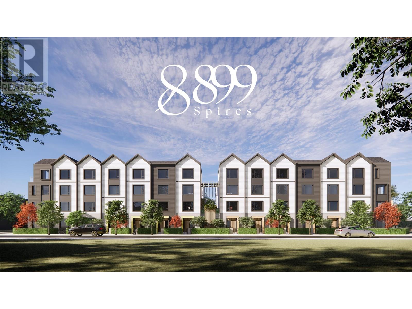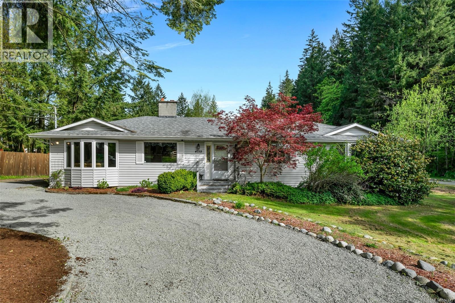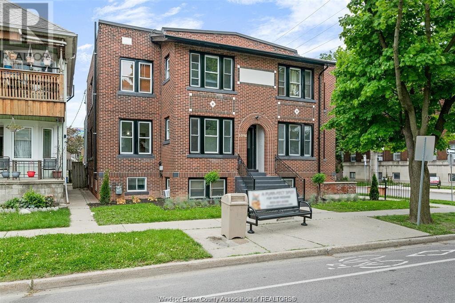314 Finlayson Street
Sicamous, British Columbia
Fantastic and Rare Opportunity in Sicamous. Centrally located property that seamlessly blends commercial with comfortable residential living. Situated on a large private 0.54-acre lot, this versatile property generates over $3000 per month in rental income, allowing you to enjoy the expansive space. The main home offers approximately 1,891 sq.ft. of beautifully maintained living space, featuring 4 bedrooms and 4 bathrooms. Step out from the kitchen onto the balcony and soak in the stunning views and the surrounding mountains. A large fourth bedroom, full bath, and laundry on the lower level provide a perfect retreat for guests or extended family. Numerous upgrades have been completed, including a recently installed handicap ramp, updated electrical panels, plumbing, and updated bathroom with shower and laundry. There’s also 1,600 sq.ft. of shop/storage space and a 12'4"" x 48' carport, plus an additional unfinished basement—ideal for future development or added storage. Outdoor living is truly exceptional here, with over 600 sq.ft. of mostly covered patio space, a full outdoor kitchen complete with BBQ, fireplace, dining area, TV, covered cabana with hot tub, bar, above-ground pool—perfect for enjoying warm summer days in the Shuswap. Need room for RVs, boats, or trailers? No problem. This yard has been thoughtfully designed to accommodate all your toys. The scale and pride of ownership can be seen throughout this property. Most furnishings included. Link to Video and 3D Tour. (id:60626)
RE/MAX At Mara Lake
RE/MAX Revelstoke Realty
1 1408 Sixth Avenue
New Westminster, British Columbia
PRICED TO SELL, $107,000 BELOW BC ASSESSMENT! Semi-detached FRONT DUPLEX with single car garage. Meticulously crafted by Nash Custom Homes with balance of warranty. This architectural masterpiece delivers unparalleled luxury and quality. Featuring 5 bed, 4 full bath, and over 2,100 sqft of thoughtfully designed living space. Ideal for those seeking premium living near New West´s top amenities. Notable highlights include sunsets on your private rooftop patio, quartz countertops, KitchenAid appliances, Kohler fixtures, in floor heating, massive 884 square ft crawl space, artificial turf, and Wi-Fi thermostats. Added bonus:The potential micro suite offers versatile use and can even be rented to a business, such as a salon or barber. (id:60626)
Oakwyn Realty Ltd.
7429 Fraser Street
Vancouver, British Columbia
This home offers the perfect blend of investment potential and liveability. Situated in a Prime duplex-zoned area, it´s ideal for developers or a family looking to secure a foothold in the market. The main level features a traditional floor plan with 2 bedrooms, a cozy living room with a wood-burning fireplace, and a spacious rec room that opens to a private backyard. Downstairs, you'll find a 2-bedroom suite with a separate entrance offering rental income potential and plenty of extra storage space. Located within a short stroll to Moberly Park, transit, and local amenities. Call to book your showing today! (id:60626)
Oakwyn Realty Ltd.
3855 Hideaway Lane
Frontenac, Ontario
Welcome to 3855 Hideaway Lane, where privacy, luxury and nature abide. Drive through the treed 5.7 acre peninsula via a private laneway with water visible on both sides. This dream lakeside oasis boasts 2800' of waterfront on the historic Rideau Canal at Dog Lake. 360 degree breathtaking water views from every window in this Marine Dusk vinyl sided 4 year new custom built home, boasting 17' ceilings in the 'Great Room', which is overlooked by the Media Room on the second floor. An efficient centrally placed WETT certified woodstove sets the atmosphere as you break the evening chill. From the grand entrance you enter the open concept kitchen adorned with a granite island. Gunsmoke oak hardwood flooring throughout. With an energy efficient heat pump/AC, this meticulously built 2100 square foot home was built on an ICF foundation and has a heated, dry crawl space. It boasts three bedrooms, two on the ground level and one upstairs. The westerly facing bedroom, located steps from the water, has a private entrance suitable for an in-law suite or bed and breakfast accommodation. The main floor laundry leads to the attached double car garage with an unfinished loft accessible by staircase and is suitable for storage or a man-cave. On the second floor adjacent to the Media Room you find the master bedroom with an all season glassed in sunroom overlooking the lake. This spacious bedroom has a walk in closet and an ensuite. As if this luxurious retreat isn't enough, 150 meters from the house you will find a renovated bunkie with electricity, woodstove, running water and a composting toilet on a granite outcropping overlooking Milburn Bay. Presently used as an Airbnb, the cabin is a favourite for repeat guests who love the privacy, canoeing, fishing and unparalleled views. A 25 minute drive to Kingston, 8 minutes from a public beach (Gilmour Point) and two public boat launches in the immediate vicinity, book your viewing today! (id:60626)
RE/MAX Finest Realty Inc.
1309 King Street W
Toronto, Ontario
King Street West, 3 Storey, Semi-Detached, Solid Brick House, Currently Single Family With Potential To Divide Into 3 Or More Units.Victorian Architectural Details, Grand Main Stairway, Rear Servants Stairway, 3rd Floor Front Balcony And Large Room Sizes. Rear Flat Roof SuitableFor Roof Deck, 3 Spacious Floors Plus Full Basement With Rear Entrance And Front Cold Room. Updated Mechanics With 100 Amp Service And NewerCentral Air Conditioner. Parking For 2 Cars With Laneway Access. Possible Development Assembly With 1307, 1305 And 1267 King Street WestPotentially Available. Proposed 21 Storey Condo Building at 1304 King Street West. Near Dufferin Street Close To Liberty Village, Major Transit RoutesAnd Many Amenities. Property To Be Sold As-Is With No Warranties. **EXTRAS** Floor Plans Attached. (id:60626)
Royal LePage Supreme Realty
1309 King Street W
Toronto, Ontario
King Street West 3 Storey Semi-Detached, Solid Brick Family Home. Victorian Charm With Many Original Architectural Details, Grand Main Stairway, Rear Servants Stairway, 3rd Floor Front Balcony And Large Room Sizes. Now A Blank Canvas And Ready To Choose New Flooring, Fixtures, Kitchen And Bathroom. Rear Flat Roof Suitable For Roof Deck, 3 Spacious Floors Plus Full Basement With Rear Entrance And Front Cold Room. Updated Mechanics With 100 Amp Service And Newer Central Air Conditioner. Parking For 2 Cars With Laneway Access. Near Dufferin Street Close To Liberty Village, Major Transit Routes And Many Amenities. Property To Be Sold As-Is With No Warranties. **EXTRAS** Floor Plans Attached. (id:60626)
Royal LePage Supreme Realty
3 Kautz Close
Lyalta, Alberta
Welcome to this stunning 2,704 sq ft executive bungalow, offering 5 bedrooms and 3 bathrooms, nestled on a beautifully landscaped and private half-acre lot backing onto a tranquil pond. This custom-built home is packed with high-end features and thoughtful design throughout.Enjoy the ultimate in comfort with heated bathroom floors, solid maple hardwood on the main floor, and a spacious layout that includes a grand living room with a cozy fireplace and built-in TV — perfect for hosting friends on hockey night.The gourmet kitchen boasts premium Sub-Zero and Miele appliances, ideal for the home chef. The main level offers 3 bedrooms (or 2 plus a fully furnished office with custom built-in credenza), while the fully developed basement is an entertainer’s dream: massive family room with fireplace and media wall, games area with bar and pool table, and two additional bedrooms with a full bathroom. There's also a cold room that's soundproofed, plumbed for a bathroom, and designed as a disaster-safe space.Outside, relax year-round on the covered deck featuring a hot tub and outdoor natural gas fireplace. A wood-burning fireplace under the gazebo provides an ideal spot for cozy evenings. The property also includes a 300 sq ft heated workshop with its own sub-panel, and a separate 120 sq ft storage shed.Additional highlights: mountain views, 200 amp electrical service, radon mitigation system, and convenient location just 15 minutes from Strathmore and 20 minutes from Calgary.Don’t miss this rare combination of luxury, privacy, and rural serenity! (id:60626)
Cir Realty
13 Partridge Hollow Road
Prince Edward County, Ontario
Complete & move in-ready! Contemporary country living is calling! Discover 13 Partridge Hollow Road. Sitting on 2 acres in Hillier near beautiful beaches and popular wineries in Prince Edward County, this home is the perfect canvas to express your personal style. Offering 3+2 beds and 3.5 baths, 3,365 finished square ft of living space. (2,130 main and 1,235 finished in lower level). Enveloped in quality steel cladding with stone accents. Luxury vinyl plank floors throughout - a durable, attractive product, the perfect answer to relaxed living, while ensuring visual appeal. The great room offers a modern propane fireplace, enjoyed from all points of the room. The dining room leads to the deck (pressure treated wood deck with glass railing). Quartz countertops and a handsome kitchen are sure to impress. The main floor offers a foyer, mud room, separate laundry room, 2 pc bath, 4 pc bath, 5 pc ensuite, 3 beds. Primary suite is complete with built-in wardrobes, and a captivating ensuite with tile and glass shower, soaker tub and double vanity. The lower level is complete with 2 additional bedroom rooms, a 3 pc bathroom, and a generous recreation room with electric fireplace and ample natural light. This thoughtfully designed home is well suited to display beautiful art, enjoy the company of guests, and well-situated to venture to your favourite places in PEC. Visit today and you too can Call the County Home! (id:60626)
Keller Williams Energy Real Estate
4255-75 Tecumseh Road East
Windsor, Ontario
Amazing rare commercial investment opportunity. Wonderful established residential neighborhoods on either side of Tecumseh. Located on the busiest east west street and stretching from Rossini to Bernard. .66 acre lot with total 7831sqft multi unit. Currently 1 rented since 2004, 2635sqft until Dec 2027 at $3078.60 per mon NNN with an additional 5 year option. Stand alone approx. 3950sqft, vacant was being fitted out for a Church's Chicken. Another approx. 1250sqft vacant former massage business for many years. Huge parking lot with approx. total of 45 spaces. Buyer to confirm all information and condition of buildings and property. Property will be sold on an as-is, where-is basis, without representations or warranties. (id:60626)
Manor Windsor Realty Ltd.
2530 Mcgill Street
Vancouver, British Columbia
Welcome to this exquisitely crafted, 3 bed & 3 bath duplex, where every detail has been thoughtfully designed for elevated living. Blending traditional architecture and exceptional craftmanship with refined materials, this residence delivers elegance, comfort, and modern function in perfect balance. The home features a top of the line appliance package with gas stove, custom millwork, imported tiles and AC throughout. Downstairs you will find a large rec room along with very spacious bedrooms. Steps from Hastings Park, New Brighton Beach, and vibrant shops and cafes along Hastings Street, this home puts you in the heart of East Vancouver´s evolving residential corridor. Walk to schools, parks, and transit, with quick access to Downtown, The North Shore, and Highway 1. (id:60626)
Oakwyn Realty Ltd.
2113 Folkway Drive
Mississauga, Ontario
Welcome to this Beautiful 4+1 Bedroom Home with Nothing to do but Move in and Enjoy In Sought After Sawmill Valley. Superior Attention to Detail and Design. Extensive Millwork, Wainscotting and Crown Moulding Throughout. Upgraded Oak Staircase and Gleaming Hardwood Floors. Separate Side Entrance Leads to Finished Lower Level with Nanny or In law Suite Potential. Location Cannot Be Beat with Easy Access to Schools, Shopping, Restaurants, U Of T, Credit Valley Hospital, Erin Mills Town Centre, Hwys and Beautiful Walking Trails. (id:60626)
Sutton Group Quantum Realty Inc.
224 Ridgefield Crescent
Vaughan, Ontario
Welcome to this beautifully maintained 2487 sq. ft.detached home in the highly sought-after Maple community. Perfectly situated near the Rutherford GO Station, parks, and top-rated schools, this residence offers both space and convenience for modern family living or multi-generational needs. Step into a bright, main floor featuring Formal Living & Dining Rooms + Cozy Family Room with Fireplace, a well-appointed kitchen with stainless steel appliances, and elegant finishes throughout. Hardwood Flooring Throughout Main Floor. Second level offers generous bedrooms and a spacious primary suite with a walk-in closet and private 4 pc ensuite. The finished basement with a separate entrance provides endless possibilities ideal for an in-law suite, guest accommodations, or rental income potential. (id:60626)
Right At Home Realty
10 3150 Sunnyhurst Road
North Vancouver, British Columbia
Grab your mountain bike and hiking boots and hit the trails right from your front door. This bright, sunny corner unit townhouse sits in the heart of Lynn Valley. This 3 bedroom, 2.5 bath home offers a generous kitchen, living room and dining room. The primary bedroom has ample room for a king-size bed, night tables and a dresser or two. The other two bedrooms are also large and can fit a queen bed and extra furniture. The floors are real hardwood; the strata is in excellent condition and best of all, strata fees are only $439.23/month due to a very well-managed complex. Store all of your sports equipment in the double car garage which offers ample space as well as a large storage area under the stairs. Come view it today. (id:60626)
Heller Murch Realty
52 Elverton Crescent
Brampton, Ontario
Welcome to this Absolutely Stunning and spacious home with over 3000 Sq ft of living space. This is 5 bedroom 2 story detached home features a double door entry to the main and separate entrance to a 3 bedroom Legal Basement apartment. The apartment is split into separate units, the first unit has 2 bedrooms rented for $1600 monthly and the Second unit is 1 bedroom rented $900 monthly; generating $2500 monthly. If your upsizing or an investor you don't want to miss this opportunity. The main floor features 9ft Ceilings and elegant oak flooring and architectural detal future throughout. The Main Floor Features Modern Layout with separate living room and family room.Massive Kitchen with breakfast area, quartz countertops, no sidewalk, walking distance to plazas, parks, school, transit. (id:60626)
RE/MAX Millennium Real Estate
23 9533 Tomicki Avenue
Richmond, British Columbia
Welcome to Wishing Tree by Polygon - a beautifully updated townhouse in the heart of Richmond. This 4-bedroom, 3.5-bath home was extensively renovated from top to bottom before move-in, with over $100,000 in quality upgrades that give the space a fresh, clean, and modern feel. Enjoy 9' ceilings on the main floor, brand new laminate flooring throughout, and a bright open layout with spacious living and dining areas. The gourmet kitchen features granite countertops, and all updated appliances. Both bedrooms upstairs are generous in size and filled with natural light. Located near Odlin Park, transit, shopping, and major routes. Residents have access to a well-equipped private clubhouse. Nearby Schools: Tomsett Elementary (K-7), Anderson Elementary (French Immersion, K-7), MacNeill Secondary. (id:60626)
Royal Pacific Realty Corp.
1741 Salisbury Avenue
Port Coquitlam, British Columbia
Prime Opportunity! This expansive 11,500+ sq. ft. lot with back lane access offers endless potential. Featuring a 2-bed, 1-bath Rancher and a huge 24x30 detached garage, it's perfect for investors or builders. Rent it out after a quick reno or start planning your dream home now. Act fast-opportunities like this don´t last! (id:60626)
Century 21 Coastal Realty Ltd.
182 Moore Park Avenue
Toronto, Ontario
Nestled in the heart of the highly sought-after Willowdale West community, this charming detached home sits on an impressive 50 x 132 ft lot with endless potential. Whether you're looking to move in, renovate, invest, or build your dream home, this property offers incredible value in one of Toronto's most desirable neighborhoods. This well-maintained residence features 4 Additional Garage/ Workshop In Rear! Single Attached Garage Offers Rear Bay Door To Oversized Double + Single Garage. Enclosed Front Porch, a functional layout, and a sun-filled living space. Enjoy a quiet, family-friendly street just steps to Yonge Street, top-rated schools, TTC, Centrepoint Mall, parks, restaurants, and all urban conveniences. Surrounded by multi-million-dollar custom homes, this is your chance to secure a premium piece of real estate with strong long-term value. (id:60626)
Eastide Realty
65 Seaview Drive
Port Moody, British Columbia
A Perfect Match! Beautifully maintained family house nestled near Burquitlam in the highly sought-after College Park neighborhood of Port Moody. Spacious house offering over 2,600 sqft of space on a generous, sun-drenched lot-perfect for families, investors, or builders. Welcome to a bright, functional layout feat. 4 spacious bedrooms, 3 bathrooms, and multiple living and entertaining areas. The updated flooring flow effortlessly into the dining and living rooms, is the perfect space for everyday comfort or hosting gatherings. BIG windows bring in abundant natural light, while the cozy fireplace adds warmth and charm. Downstairs offers a separate entry with suite potential, ideal for in-laws, rental income, or home office. Large backyard, ideal for kids and pets. Come & See it today (id:60626)
Sutton Group-West Coast Realty
2223 Petrie Court
Coquitlam, British Columbia
Incredible family home in a prime cul-de-sac with stunning views of Mt. Baker, Port Mann Bridge & the Fraser River. Meticulously maintained with updates throughout. Bright living/dining areas feature large windows to capture the views. Spacious kitchen with island, built-ins & bay window eating nook. Family room opens to deck, patio. Bonus outdoor barrel sauna! Newer hot water on demand (2019 installed and serviced every year) with beautiful copper piping for radiant heat. Upstairs: large primary with breathtaking views, WIC & renovated ensuite with soaker tub. Double garage with loft storage + RV parking. Call your Realtor for easy showing or drop by our OPEN HOUSE Saturday July 26 2:00 - 4:00 (id:60626)
Royal LePage West Real Estate Services
16 Ennismore Place
Toronto, Ontario
Exquisite Custom-Built Luxury Home In Prestigious Don Valley Village - A Rare Gem On A Serene Cul-De-Sac Just Steps From A Picturesque Ravine!This Meticulously Designed Masterpiece Boasts An Open-Concept Main Floor Bathed In Natural Light, Featuring A Gourmet Chef's Kitchen With Quartz Countertops, A Spacious Central Island With A Built-In Wine Rack, And Brand-New Stainless Steel Appliances, Including A Gas Cooktop And Wall Unit With Oven & Microwave.The Expansive Living & Dining Areas Flow Seamlessly Onto A Custom-Built Deck, Creating The Ultimate Indoor-Outdoor Living Experience.Upstairs, Discover Four (4) Generously Sized Bedrooms, Including A Lavish Primary Suite With ASpa-Inspired Ensuite Featuring A Double Vanity, Rain Shower & Body Jets. A Custom-Built Upper-Level Laundry Room Adds Unparalleled Convenience.The Fully Separate Basement Apartment With A Private Side Entrance Offers A Spacious Kitchen With Stainless Steel Appliances, A Large Bedroom, A Cozy Living/Dining Area, A 3-PieceBathroom, Separate Laundry, And Ample Storage-Perfect For Rental Income Or Multi-GenerationalLiving.Additional Upgrades Include A Brand-New Roof, AC & Furnace, Zebra Blinds, EV Charger, And A Beautifully Landscaped Front & Backyard, Offering A Tranquil Cottage-Like Retreat In The Heart Of The City.This Home Is A Must-See - A Perfect Blend Of Luxury, Comfort & Investment Potential!Walking Distance to Subway, GO Station, North York General Hospital, Fairview Mall, Bayview Village & Top-Rated Schools, Incl. French Immersion & A STEM+ Program. Easy Access To 404, 401 &DVP W/ Nearby Parks, Ravine Trails, Restaurants. (id:60626)
Royal LePage Signature Realty
234 Sewell Drive
Oakville, Ontario
Welcome to this gorgeous and thoughtfully designed home. This beautiful home is a rare offering in high demand College Park, which offers comfort and convenience in a family-oriented neighbourhood! The kitchen is both spacious and functional, featuring stainless steel appliances, a gas range, and a large island that is perfect for everyday use and for entertaining. The cozy bay-window beside and gas fireplace makes for a warm, inviting space that invites natural light. The home offers generous room sizes, ideal for families who need space to spread out. The upper floor laundry is a welcome feature that makes doing the laundry a simple task. The stunning primary bedroom comes complete with a walk-in closet, balcony and a beautifully renovated ensuite that adds a touch of modern comfort. Step into the backyard and enjoy a peaceful, landscaped setting with space to relax or play, as it even includes a recently added mini-putting green. The deck, with its natural gas hookup, and a separate entrance from the kitchen, is perfect for convenient barbecuing in your summer evenings. A few minutes from the lake, this gem is a short walk to Oakville Place, medical offices, schools, Sheridan College, parks, golf, library and more! This is a rare opportunity to own an ideal, move-in ready home! (id:60626)
Royal LePage Real Estate Services Square Seven
512 4900 Cartier Street
Vancouver, British Columbia
Experience penthouse living in prestigious, gated Shaughnessy Place - one of Vancouver´s best-kept secrets. This concrete-built, top-floor 2-level home offers nearly 1,600 sq.ft. of bright, airy space with 2 bedrooms, 2 bathrooms, and an open-concept layout designed for both comfortable living and entertaining. Enjoy sweeping north-facing mountain views from two expansive private decks, ideal for morning coffee or sunset dining. Features include a classic wood-burning fireplace, skylight, in-suite laundry, 2 secure parking stalls, and a large storage locker. Move-in ready or the perfect canvas for your design ideas - either way, this rare penthouse opportunity offers outstanding value in a serene, park-like setting. Viewings by private appointment. Offers presented as received. (id:60626)
Pospischil Realty Group
222 - 30 Inn On The Park Drive
Toronto, Ontario
Introducing the epitome of modern living by renowned builder TRIDEL Auberge on the Park, a true breath of fresh airhe residence is nestled amidst the luxurious estates of Bridle Path and Hoggs Hollow, offering a serene and exclusive living experience. Discover elevated living in this beautifully designed 3-bedroom plus den suite, ideally positioned with west-facing exposure to capture stunning sunsets and lush park views. Flooded with natural light through expansive windows, this unit features a functional, open-concept layout that seamlessly combines comfort and style.The thoughtfully designed den offers flexible space perfect for a home office, reading nook, or guest room. Enjoy the serenity of nature while being just moments away from the city core, with easy access to TTC, DVP, and future LRT. Don't miss this rare opportunity to own a spacious, light-filled home in one of Torontos most prestigious master-planned communities. (id:60626)
Hc Realty Group Inc.
1426 Gabriola Drive
Coquitlam, British Columbia
Amazing family home on a super private lot. Located on a quiet street and neighborhood. 4 bedroom split level home, lovingly maintained and lots of update: New renovated both bathrooms upstairs, New tiles in kitchen. New fridge and dishwasher. New blinds in most rooms, New engineered wood flooring on stairs and second floor in 2023, plus more. Lifetime metal roof in 2010. Garage converted to a 4th bedroom and den in 1993 with permit which is easily to be converted to a rental unit as a mortgage helper. Walking distance to Town center park, Shopping Malls, Plazas, Sky train and more. Nestor elementary is just next to the house. Enjoy the fully fenced southeast facing large flat rear yard. Ideal area for young family. (id:60626)
Nu Stream Realty Inc.
381 Hollywood Avenue
Toronto, Ontario
*Top-Ranked School---Hollywood PS/Earl Haig SS**2Storey-Executive Family Home with Potential Income Basement($$$) situated on highly-**Top-Ranked School---Hollywood PS/Earl Haig SS**2Storey-Executive Family Home with Potential Income Basement($$$) situated on highly-desired/demand Of Hollywood Ave in Willowdale East Neighbourhood**This Charming Residence Offers approximately 2500Sf(Main/2nd Flrs) + Finished Basement(Separate Entrance with a Potential Income Basement) and a Spacious/Open Concept Main Floor and a Well-Appointed All Bedrooms and Outdoor Terrance(2nd Floor)**The Main Floor Offers an Open Concept Living/Dining Rooms & Family Room & Open Concept Living/Dining Rooms & Family Room, Modern--UPDATED Kitchen with a Centre Island, S-S Appliance & A Separate Entrance To Potential Income Basement. The Family room provides a Fireplace & easy access to Terrace for Outdoor BBQ & Fresh-air. The Main floor offers a 4th Bedroom & 3Pcs Washroom, Ideal for a Senior member Or Home office or Den. The Primary bedroom has a 4Pcs Own Ensuite & Sunny-South Exposure & W/I Closet, Functional Sunroom Or Den/Sitting Area & Making your private space of Outdoor Terrace area for fresh-air & relaxation. The Lower levels includes a Separate entry & Kitchen/Laundry area & Spacious Living area with 3Bedrooms for Potential Income($$$) Opportunity-----Convenient Location to Parks,Schools,Hwys & Shops and Restaurants. (id:60626)
Forest Hill Real Estate Inc.
65 Somenos St N
Lake Cowichan, British Columbia
Riverfront property on the stunning Cowichan River. This well-maintained home offers 4 bdrms and 2.5 bath, plus a bright, self-contained 1 bed + den, 1 bath suite with private walk-out entry — ideal for rental income, extended family, or guests. Enjoy direct river access from the gently sloped yard, perfect for swimming, tubing, fishing, or launching a kayak. Gardens, a shade tree, and dock anchors in place add to the outdoor appeal. A partially covered deck allows year-round enjoyment, taking in the peaceful unobstructed view of the river & mountains. Open-concept kitchen and living area showcase the views, with a cozy wood stove adding warmth & charm. The home has been updated over the years, offering a functional layout and great natural light throughout. Tucked away on a quiet no-through road and just a short walk to town — the Trans Canada Trail only steps away, this riverside retreat blends nature, comfort, and convenience — a truly special offering in a sought-after location. (id:60626)
RE/MAX Generation (Lc)
7 Butterworth Drive
Ajax, Ontario
Welcome to Tribute homes, 3182 sq.ft Cottingham model in the O'Shea community in Northwest Ajax. First time offered for sale. Well built home with thousand of $$$ spent in builder's upgrade such as 6" Taller windows on front elevation, taller doors on front closet and powder room, 200 Amp. electrical , entry to double garage directly from house, window seat in Living room., double entry to primary bedroom with 4 pc ensuite, includes a Roman tub. Crown moulding pot lights in living and dining room, hardwood floors throughout main floor. Too many upgrades to mention here. You have to see it. (id:60626)
Intercity Realty Inc.
2232 1 Avenue Nw
Calgary, Alberta
6 BEDROOMS + DEN + BONUS ROOM | 7.5 BATHROOMS | FRONT FACING BALCONY | 2 BEDROOM LEGAL SUITE + 2 FULL BATHROOMS | 4109 SQFT TOTAL LIVING SPACE | 25 x 130 LOT | This newly built 3-storey home in West Hillhurst exemplifies the height of modern living, blending stunning design with exceptional functionality. Located in one of Calgary's most desirable neighborhoods, it offers easy access to a wide range of amenities and natural attractions, providing residents with a life of convenience and comfort. Inspired by the timeless architecture of New York City, the home's exterior features a sophisticated mix of materials, including Hardie board and brick accents, creating an elegant urban look. This thoughtful elevation design not only enhances curb appeal but also sets the stage for the luxurious interiors. Upon entering, you'll immediately feel the grandeur of the space, with soaring 10-foot ceilings on the main floor that amplify the sense of openness and light. The open-concept floor plan connects the dining area and kitchen seamlessly, where tall cabinets extend to the ceiling, offering ample storage. A stunning 12-foot island anchors the space, serving as both a focal point and a functional hub. The kitchen also boasts built-in appliances and a second pantry conveniently located near the island, combining style and practicality. A custom-designed den provides a peaceful retreat for work or leisure, while the living room, centered around a cozy fireplace, invites intimate gatherings. Behind the fireplace, you'll find a well-appointed mudroom and a convenient 2-piece bathroom, catering to everyday needs.On the second level, you'll find three spacious bedrooms, each with its own ensuite bathroom. The master suite is a true haven, featuring a luxurious 5-piece ensuite with a standalone tub, a roomy standing shower with a bench, and the option to add a steam shower in the future. A thoughtfully designed laundry room with upper cabinets and a sink, as well as a linen clos et, enhances the level's functionality. The third floor offers an exceptional retreat, with a front-facing balcony showcasing stunning views. Here, you'll find a second master bedroom with another 5-piece ensuite bathroom, along with a spacious bonus room that includes a wet bar—ideal for entertaining guests or creating a playroom for children.The basement is home to a 2-bedroom LEGAL SUITE with two full bathrooms, providing additional living space for family members or the potential for rental income. Complete with its own kitchen, featuring a 6-foot island, and a separate laundry room with a sink, the legal suite ensures both comfort and privacy for its residents. Featured photos are from a similar project by the same builder. RMS measurements are based on the builder's plans and are subject to change upon completion. **THE BUYER STILL HAS THE OPTION TO REMOVE THE LEGAL SUITE AND INSTEAD ADD A REC ROOM AND GYM** (id:60626)
Real Broker
498 Norfolk Street S
Simcoe, Ontario
Great Development Opportunity!! This site is approximately 3 Acres in size and inside the Urban Development Boundary. Municipal utility services present at the road. Upgrade zoning to R4 or R5 and build townhouses/apartments/other. Concept design included in the listing package. (id:60626)
RE/MAX Erie Shores Realty Inc. Brokerage
3063 Betts Avenue
Windsor, Ontario
Stunning 2-storey home built in 2022 with approx 3,500 sq ft plus finished basement. Features a soaring 20-ft great room with gas fireplace, open-concept modern kitchen and living room, 4 spacious bedrooms and 3 baths upstairs including 2 ensuites and laundry room. Hardwood and tile throughout. Basement offers a separate side entrance, full in-law suite with 3 bedrooms, kitchen, living room w/ fireplace, and 2nd laundry. Enjoy the covered back porch and fully fenced, well-maintained yard. Exposed aggregate double driveway. Dual-zone upgraded HVAC system for comfort and efficiency. Walking distance to Bellewood School and park, close to the US border and University. Ideal location for both convenience and top-tier education. (id:60626)
Lc Platinum Realty Inc.
843 Westview Way
West Kelowna, British Columbia
This is your opportunity to live in a house with upgrades and no rear neighbours, located near the Horizon walking trail, wineries and Kelowna, beaches and every day amenities. The layout offers 3255 sq. Ft. 3-bedroom 2.5 bathroom PLUS a den and large flex room currently a theater room + gym (can be the 4 th bed/ walk-in cl). Modern open concept main floor living with access to enclosed sunroom and outdoor balcony with N/G hookup. Quality finishings include hardwood floors, quartz and granite surfaces, quality (Norelco) kitchen with slide out coffee bar and pantry. Gorgeous new appliances include 36” induction cooktop, convention oven with dual cooking zones / steam oven and micro convention combo oven above, and Washer/Dryer in highly customized laundry room with a wall of adjustable California closets and shelving. This home has a RO PH balance water filtration system connected to the refrigerator/freezer, new upgraded 200-amp voltage and an Electric Vehicle power in the 2-car garage. Outdoor space includes low maintenance landscaping serviced by an irrigation system and inground pool and natural gas heater. Enjoy all the sights and sounds of nature from the Bullfrog hot tub, backing onto private green space and with the nearby walking trail it’s so easy to forget how close you are to everything! (id:60626)
Royal LePage Kelowna
539 Bickford Way
Mill Bay, British Columbia
BRAND NEW 6 Bedroom, 3 Bathroom home offering over 3,100 finished sq.ft in Mill Bay. Sitting on an impressive, sunny lot in a new subdivision of 29 future homes & backing onto Sentinel Ridge with some ocean views! Main floor features a gorgeous chef's kitchen w/ stainless appliances, large island for entertaining & walk-in pantry. Spacious living & dining areas plus access to the back deck, which leads down to the irrigated yard. 3 bedrooms including the primary suite featuring a spa-like 5 pce ensuite & walk-in closet. Lower level offers more potential with an office/6th bedroom off the grand entry, huge rec room, 2 additional bedrooms, 4 pce bath, roughed in 2nd laundry & separate entrance. Very efficient home w/ heat pump & on demand gas hot water. Double garage with additional driveway parking. Quality built home by Hidden Creek Construction, same builder as the adjacent 16 lot subdivision below. Another bonus...PRICE INCLUDES GST! (id:60626)
RE/MAX Camosun
160 Paris Street
Mississauga, Ontario
3342 sq.ft. of luxury living (including 985 sq.ft, of finished basement area). 5+1 bedroom, 3+1 bath family home located on quiet street in the heart of Mississauga. Open concept main floor impresses with hardwood floors, crown moulding, wainscotting & elevated 9' ceilings. The modern kitchen showcases newer white cabinets, custom backsplash, smooth ceiling & numerous potlights. A comfortable main floor family room is warmed by the gas fireplace. Wood stairs lead to upper level with 5 good sized bedrooms, 2 recently renovated bathrooms & convenient second floor laundry area. The finished basement is a fantastic bonus providing a large rec room, full kitchen, extra bedroom, 3pc bath & dedicated laundry - ideal for in-laws, teenager or income potential. Enjoy outdoor living in the private fenced back garden with wood deck. Parking is ample with double car garage & space for 4 more vehicles on the driveway. Close to schools, parks, shopping, restaurants & Square One. Easy access to public transit & major highways. (id:60626)
RE/MAX Aboutowne Realty Corp.
6296 Culmore Crescent
Mississauga, Ontario
*See 3D Tour" Step Into Your Dream Home With This Exquisitely Renovated Detached Property Designed For Discerning Taste. Enjoy Approximately 4,000 sq. ft. of Luxurious Living Space, Offering An Inviting Atmosphere For Cherished Family Time. And How About Having The Option Of A Good Size Bedroom With A Full 3 Pc Washroom On The Main Floor! This Residence Features Freshly Painted Interiors, Brand New Modern Engineered Hardwood Flooring & Pot Lighting Throughout On The Main Floor. The Spacious Family-Sized Kitchen Showcases Granite Countertops And Stainless Steel Appliances. Elegant Hardwood Stairs Adorned With Wrought Iron Spindles Lead You To The Expansive Primary Bedroom, Complete With A Sitting Area, Double Closets, And A Luxurious 4-Piece Ensuite Featuring A Glass Standing Shower And Soaker Tub. Additional Well-Sized Bedrooms And Modern Bathrooms With Glass Showers Ensure Comfort For All. The Professionally Finished Basement Offers A Bedroom, 3-Piece Bathroom, And A Den Or Office, All Enhanced By New Laminate Flooring. Outdoor Living Is Elevated With A Stamped Concrete Driveway And Backyard Patio, Perfect For Entertaining. Enjoy Peace Of Mind With Windows Replaced In 2019 And A Prime Location Just Minutes From Hwy 401, Heartland Centre, Parks, Public Transit, And Essential Amenities. This Move-In Ready Masterpiece Awaits Schedule Your Viewing Today! (id:60626)
RE/MAX Gold Realty Inc.
10 Corningham Street
Toronto, Ontario
Tried, Tested and True.. Spacious Family Home with +Pool+ in a Sought-After Neighbourhood! Welcome to 10 Corningham St, a Well-loved and meticulously maintained family home cherished by the same owners for nearly 30 years. Thoughtfully expanded with a custom addition and numerous renovations throughout the years, this home is perfectly designed to accommodate large and growing families. Offering 5 generous Bedrooms, 4 bathrooms, 2 gas fireplaces and over 2,800 Sq ft of living space +above grade+ plus a Fully finished basement there is room for everyone to spread out and enjoy. Enjoy a modern and updated Kitchen with centre island, 2 pantry closets and a side entrance. A family sized living/fam room with a gas fireplace, built in shelves, a walk out to backyard deck and a Bay window. The Piano room can also be used as a main floor office or Den. The Primary Bedroom expands across the entire width of the 2nd level offering a full step in Walk in Closet with a Barn door, a large sitting area with built in bookshelves and a 5 Piece ensuite with a jacuzzi/Wet jet technology. 4 other bedrooms and a convenient 2nd floor laundry room complete the upper level . Step outside to a backyard oasis featuring a saltwater pool and stone patio and an oversized deck that is perfect for creating endless summer memories. Ideally situated in one of Torontos most desirable communities, with convenient access to Rouge Hill GO Station, the Port Union Waterfront Park, and the scenic shores of Lake Ontario. This is the perfect home for families looking for space, comfort, and connection to nature. Notable Updates: Furnace (2025) Roof (2025), Approx 500 sq ft addition, Windows, 2x6 interior walls, newer insulation, 400 amps service (2006), Gutters/downspouts (2023), Kitchen Reno (2007), 2nd floor New flooring, trim and wainscotting (2024). (id:60626)
Royal LePage Signature Realty
14400 Tecumseh Road Unit# 209
Tecumseh, Ontario
Experience the pinnacle of luxury in this impeccably designed 2-bedroom + den, 3-bath corner suite offering 1,928 sq. ft. of refined living space and a 661 sq. ft. wraparound balcony with stunning north and east water views. The open-concept layout flows into a custom chef’s kitchen with a large island and premium built-in appliances—ideal for daily living and entertaining. The primary suite features a walk-in closet with a California Closets system and a spa-inspired ensuite. The den, complete with electric fireplace, is perfect for a home office or reading nook. Additional features include two underground parking spaces, a private boat slip, and a storage locker. Enjoy top-tier amenities like a state-of-the-art fitness centre and a stylish residents’ lounge/party room. Located in Tecumseh’s prestigious Harbour Club, this waterfront suite delivers unmatched lifestyle, luxury, and location. Contact the listing agent today to schedule your private tour. (id:60626)
RE/MAX Capital Diamond Realty
51 Hanson Crescent
Whitby, Ontario
Stunning 4-Bedroom Home in Sought-After, Family-Friendly Brooklin! This beautifully upgraded home is loaded with premium finishes throughout. Featuring rich hardwood and slate flooring, a gourmet kitchen with double built-in ovens, gas range, large island, custom backsplash, under-cabinet lighting, and sleek stainless steel appliances. Thoughtfully designed with one of the best layouts in the area - offering both functionality and flow that truly set it apart. Upstairs, enjoy a spacious primary retreat complete with a luxurious 4-piece ensuite, soaker tub, and heated floors. Three additional large bedrooms offer plenty of space for the whole family, including a Jack & Jill washroom and a walk-out balcony. Step outside to a gorgeous natural wood deck with a custom pergola - your own private outdoor escape, perfect for elegant entertaining or quiet evenings. Additional highlights include central vac, water softener, and convenient main floor laundry. This home truly has it all - Don't miss this incredible opportunity! (id:60626)
Real One Realty Inc.
357 Nahani Way
Mississauga, Ontario
Welcome to 357 Nahani Way, a beautifully updated 2-storey home in one of Mississauga's most desirable neighbourhoods. With standout curb appeal and a beautiful double+ wide interlocking driveway this home makes a statement before you even step inside. The expansive foyer sets the tone, leading into a bright front living room with bay window and wide-plank flooring that runs throughout. Gorgeous lighting and natural sunlight fill every space, while California shutters add a crisp, timeless feel across all levels. The heart of the home is the newly renovated kitchen designed for both function and flair. Quartz countertops, a massive island with breakfast bar, gas range, double wall ovens, stainless steel appliances, and custom cabinetry offer style and storage in equal measure. The open-concept dining and cozy family room with gas fireplace make this main floor perfect for everyday living and entertaining alike. Upstairs, you'll find four generously sized bedrooms, including a spacious primary retreat with walk-in closet and private ensuite. Downstairs, the fully finished basement is flooded with light from oversized windows and finished with the same attention to detail. With a full bathroom, bedroom, large living area, and kitchenette, its the ideal setup for in-laws, guests, entertaining, or a teenage retreat. The backyard is equally impressive interlocking brick, a custom pergola, and plenty of space to unwind or host. With top-rated schools, parks, shops, and major commuter routes nearby, this home offers the full package: space, style, and location. (id:60626)
RE/MAX Escarpment Realty Inc.
521 Grand Boulevard
Oakville, Ontario
Welcome to 521 Grand Boulevard And The Luxury It Presents Inside And Outside. This This Bungalow Has Been Fully Renovated From Top To Bottom And Features An Open Concept Design Overlooking An Amazing Backyard With Pool, Jacuzzie, Large Pool House With Separate Panel And Large Open Space For Running Around. This Power Of Sale Property Provides 3 Large Bedrooms On Main Floor And Large Spa-Like Bathroom. Beautiful Kitchen With Quartz Counters, Kitchen Island, Tons Of Storage And Brand New Appliances. White Oak Hardwood Throughout ANd Potlites Everywhere. Step Down To The Basement And Feel Like You Are Still Above Ground With Huge Windows, Bedroom And Access To Garage. Over $150,000 Spent In Upgrades. Enjoy The Amazing Yard Through This Summer And Get Into The Beauty Of Oakville Living. (id:60626)
Get Sold Realty Inc.
8 Foxmere Road
Brampton, Ontario
Introducing An Exceptional. No expense spared over $200K invested in a full-scale renovation completed in 2022, showcasing premium upgrades throughout. ** FULL WASHROOM ON MAIN FLOOR** In Fletcher's Meadow Neighbourhood! This Exquisite Approx. 3,000 Sqft Above Grade Residence Showcases Top-Notch Finishes and Superb Craftsmanship Throughout. The Main Dwelling Boasts 4 Bedrooms And 3 Full Bathrooms On The Second Floor, Along With A Stunning, Upgraded Kitchen Featuring Built-In Appliances. Enhancing The Property's Appeal Is a ***Legal Basement Apartment***Complete With 3 Bedrooms, 1.5 Bathrooms, And Separate Laundry Facilities. Don't Miss Out On This Incredible Opportunity To Own A Remarkable Home In A Highly Sought-After Community! Electric Car Charger In Garage! All New Plumbing, Maple Hardwood Flooring On Main Floor & Upper Hallway, Maple Oak Staircase, Built In Shelves, Exposed Concrete Driveway, Central Vacuum, 2 Separate Laundries, Pot Lights On All Floors, Shelves In Garage For Extra Storage! (id:60626)
RE/MAX Gold Realty Inc.
1053 Eager Road
Milton, Ontario
Welcome to your dream home in Milton! This 4-bedroom gem boasts $200K+ in renovations, including a fully remodeled kitchen with DEKTON countertops, custom cabinets, and high-end appliances. Enjoy 10 ft ceilings, a 20 ft+ family room, and new floors throughout. The fully finished basement offers a separate entrance and rental income potential. With a new roof, driveway, and 200 amp panel, this home is a true masterpiece! Schedule a viewing today and experience luxury living at its finest! (id:60626)
Royal LePage Signature Realty
7821 67 Avenue
Rural Grande Prairie No. 1, Alberta
Click brochure link for more details. Welcome to this exquisite executive bungalow—a masterful blend of luxury, functionality, and architectural excellence. Situated on just under one acre, only one minute outside city limits, this custom-built home delivers the best of both worlds: city water with county taxes. Step inside and be welcomed by an open-concept living area with expansive vaulted ceilings, anchored by a sleek stone-encased gas fireplace and wrapped in oversized windows that flood the space with natural light. The chef-inspired kitchen features modern cabinetry, granite countertops, and premium appliances, seamlessly flowing into a generous dining area and a second prep and serving zone—complete with an additional sink, extended cabinetry, and a picture window overlooking the backyard. Just off the main living space, the all-season sunroom opens onto a stunning covered deck with gas BBQ and a stylish glass overhead door, perfect for year-round indoor-outdoor living. The oversized primary bedroom is a private sanctuary, complete with a walk-in closet and a spa-inspired ensuite featuring a deep soaker tub, dual walk-in shower, and elegant double vanities. The main floor also includes two additional bedrooms connected by a convenient Jack and Jill bathroom, while a fourth bedroom offers flexibility as a home office or guest room. One wing of the basement offers a spacious 3-bedroom in-law living quarters with its own private entrance, full kitchen, laundry, and bathroom—perfect for extended family or guests. On the opposite side, you'll find a cozy media room and a dedicated kids' play zone complete with a large indoor entertainment structure—ideal for family fun and movie nights alike. Truck enthusiasts and hobbyists will appreciate the fully finished, oversized, heated triple car garage—complete with epoxy floors, 14’ ceilings, a floor drain, and large overhead doors. A detached heated shop with RV and welder outlets adds even more space and flexibili ty, while the expansive concrete driveway offers ample additional parking for vehicles, trailers, or guests. Step into a beautifully designed backyard oasis, featuring a spacious covered entertainment area thoughtfully laid out for a fireplace—perfect for gatherings or even outdoor movie nights with a projector. Just off the covered deck, a stamped concrete patio is roughed in for a hot tub, while the expansive yard offers garden beds and plenty of open space to relax and play. Finished with durable Hardie board siding, an ICF foundation and still under new home warranty, this home is built to last in comfort and style. This is more than a home—it’s a legacy estate designed for those who value superior craftsmanship, space to thrive, and effortless indoor-outdoor living. (id:60626)
Honestdoor Inc.
78 Lincoln Road
Grand Falls-Windsor, Newfoundland & Labrador
A FABULOUS INVESTMENT PROPERTY AWAITS - HOTEL ROBIN HOOD! This family run business has been in operation for thirty four years and is rooted in the Town of Grand Falls-Windsor. Beautifully landscaped with mature trees and stunning grounds, with paved and gravel parking lots, this property has instant business curb appeal, being located on one of the busiest streets in town. The property has been meticulously maintained and upgraded through the years having 18 fully furnished rooms(one accessible), three of which are business suites! The hotel additionally has both a one and two bedroom apartment unit, as well as an additional two bedroom suite currently utilized by owner - all fully furnished. The hotel is complete with three phase, 600 amp electrical, fire alarmed, as well as a security system. Asset list and video available upon request! (id:60626)
RE/MAX Central Real Estate Ltd. - Grand Falls-Win
20 8899 Spires Road
Richmond, British Columbia
Discover 8899 Spires- A unique set of 28 brand-new, three/four-story townhomes represents the final opportunity for urban living near the sky train in downtown Richmond. Just moments from Richmond Center and Brighouse SkyTrain Station,a prime location for those seeking both convenience and connectivity. This project caters to savvy investors and families alike, with a focus on maximizing returns and meeting diverse housing needs. Each townhome features separate entrances for secondary suites, providing flexibility and potential for additional income. Every unit includes one parking slot equipped for electric vehicles, ensuring modern convenience and sustainability for residents. Seize this final opportunity to experience the epitome of contemporary urban living at 8899 Spires. Call today! (id:60626)
Unilife Realty Inc.
4759 Yellow Point Rd
Ladysmith, British Columbia
Have you been searching for the perfect home in the serene and sought-after Cedar area complete with a massive shop? This just might be the answer to your prayers. Situated on 1.41 acres of flat, usable land, this well-maintained 1,700 sq. ft. rancher-style home offers 3 bedrooms and 2 bathrooms, along with spacious living, dining, and kitchen areas. Step out onto the glorious back deck with sunken hot tub. The property also boasts a detached garage and an impressive oversized, MASSIVE shop, ideal for hobbyists, entrepreneurs, or anyone who needs a serious Workshop. The shop includes 1-bedroom suite, an office, bathroom, and its own laundry, covered parking for your boat, trailer, or RV, plenty of storage and work space, previously operated as a mechanical shop, the equipment including lifts, compressors, tools, and more are negotiable, making this a turnkey opportunity for the right buyer. Whether you're looking for a peaceful retreat, a work-from-home solution, this could be it. (id:60626)
Exp Realty (Na)
1094 Lincoln Road
Windsor, Ontario
Charming and renovated historic 6-plex in the heart of Walkerville, offering an exceptional income opportunity. This property is truly turn-key, with potential for setting your own rental rates. Just a short stroll from the scenic Willistead Park and the lively local dining scene, this investment boasts a potential for over $150,000.00 in gross annual income. Five of the six units have been updated, featuring modern kitchens, bathrooms, and newer appliances to ensure tenant satisfaction and attract premium rental prices. The property also includes five garages, providing valuable off-street parking and an additional source of rental income. With newly landscaped grounds and a refreshed exterior, the curb appeal and tenant experience are greatly enhanced. Contact us today for more details! (id:60626)
Jump Realty Inc.
6730 Still Meadow Way
Ottawa, Ontario
Construction is underway on this exceptional custom-built bungalow, set to be completed by Fall 2025. Thoughtfully designed with both luxury and practicality in mind, this home offers a well-planned layout that provides comfort, privacy, and modern elegance. Featuring three spacious bedrooms, each with its own ensuite bathroom. This home is ideal for families or those who enjoy having private retreats for guests. A main floor den offers the perfect space for a home office, library, or study, providing versatility to suit your lifestyle. The open-concept design is enhanced by soaring cathedral ceilings, large windows that flood the space with natural light, and high-end finishes throughout. The heart of the home is the beautifully designed living area, where the kitchen, dining, and great room flow seamlessly together, making it perfect for entertaining or everyday living. The fully finished basement expands the living space even further, offering endless possibilities for a recreation area, home gym, media room, or additional guest accommodations. A standout feature of this home is the three-car garage, which not only provides ample storage and parking space but also includes a convenient staircase leading directly to the basement. This smart design adds extra functionality and accessibility, perfect for families who need additional storage or private access to the lower level. The exterior of the home will feature a sophisticated blend of stone and brick, creating a timeless and elegant curb appeal. This is a rare opportunity to own a brand-new custom home with the ability to personalize the finishing touches to match your style. Buying now offers more opportunity for customization. A full list of builder specifications is available upon request. Taxes have yet to be assessed. Don't miss your chance to make this dream home your reality. ** Property taxes reflect vacant land, not yet assessed. (id:60626)
Royal LePage Team Realty
71 Mill Street
Carleton Place, Ontario
"Old houses, I thought, do not belong to people ever, not really, people belong to them." - Gladys Taber. Built in the 1850s and standing proudly along the Mississippi River, this iconic stone home is a rare blend of local history and modern craftsmanship. With 100 feet of owned waterfront, panoramic views of the historic bridge, and walkable access to downtown, it offers both natural serenity and urban charm. Painstakingly restored between 20102012, the home retains its soul while offering every contemporary comfort. The heart of the house is the chefs kitchen - designed for gatherings - with custom cabinetry, stone countertops, double wall ovens, gas cooktop, warming drawer, and an oversized island that invites conversation. The formal dining room exudes elegance, while the living room bathes in sunlight and frames the river like art with loads of windows surrounding the space. The cozy family room, anchored by a gas fireplace, feels like a warm embrace. Upstairs, the primary suite is unforgettable - expansive, full of character, with a walk-in closet and spa-like ensuite. Two additional bedrooms, one with cheater access to the second full bath, plus a cute loft space complete the upper level. The fully finished walkout basement surprises with a wet bar, rich wood beams, and ample storage. Outside, a 24x24 detached garage with attic storage and a second driveway means there's space for all your toys - RV, boat, or extra vehicles. This is more than a home - it's a legacy. (id:60626)
RE/MAX Affiliates Realty Ltd.

