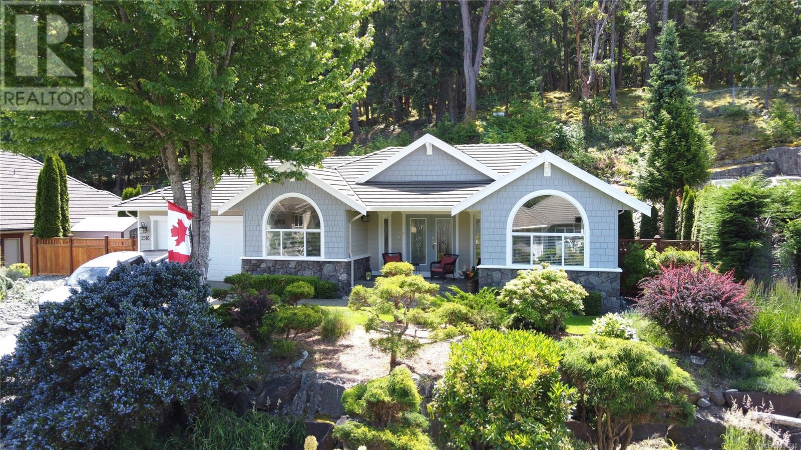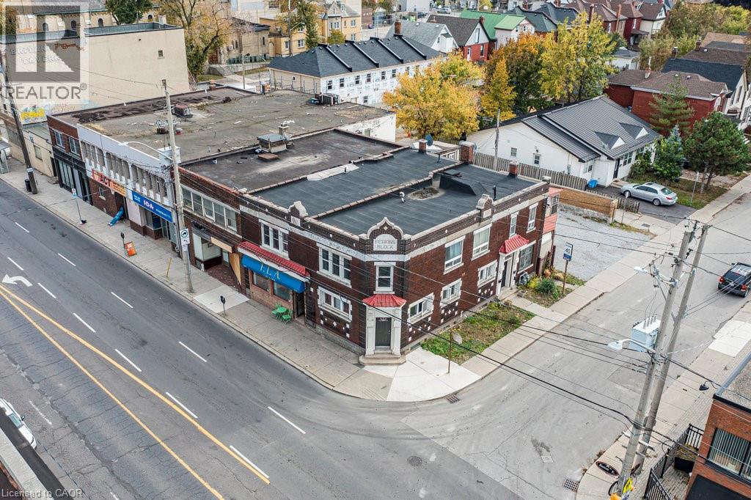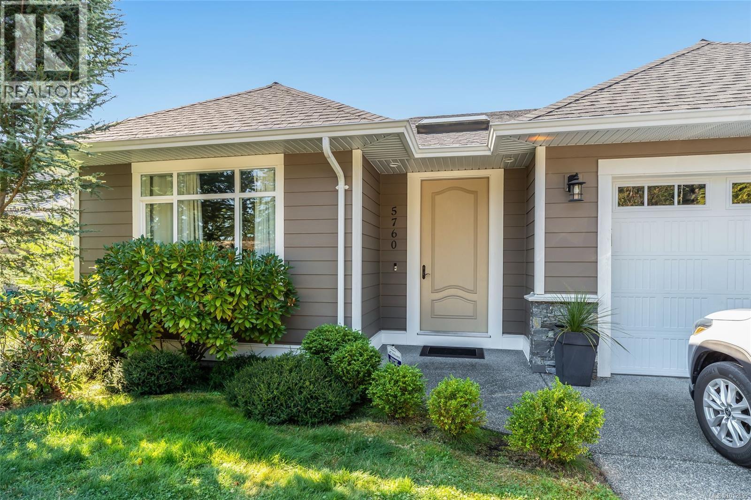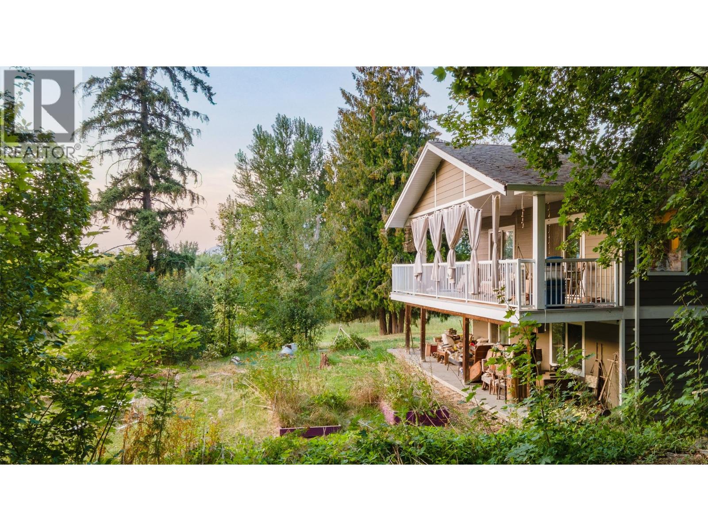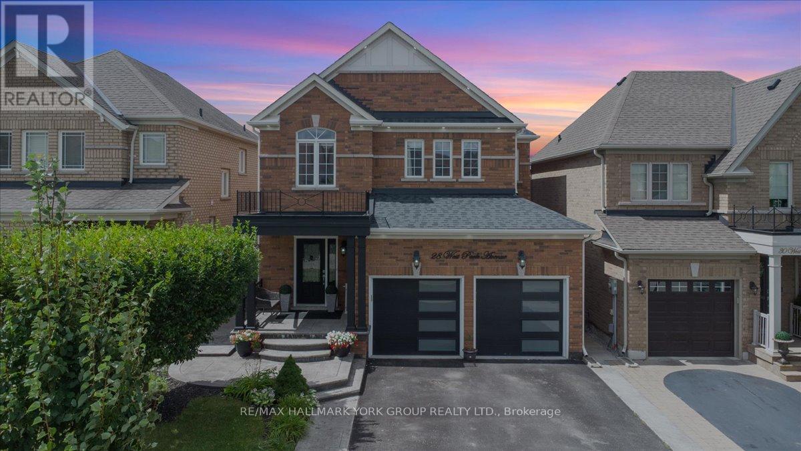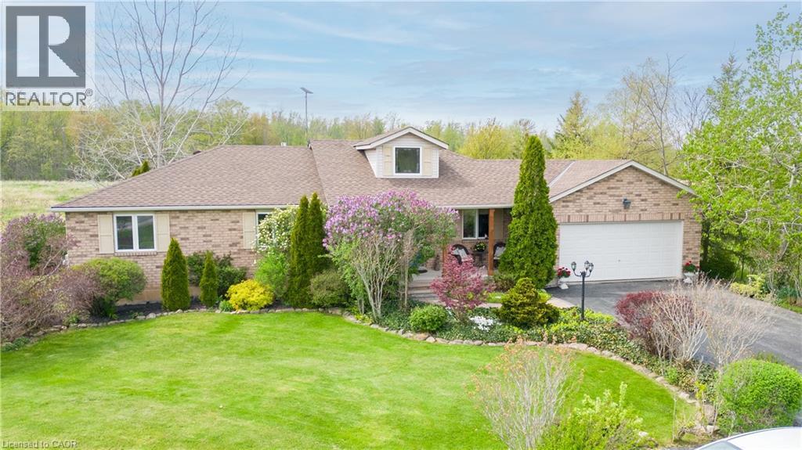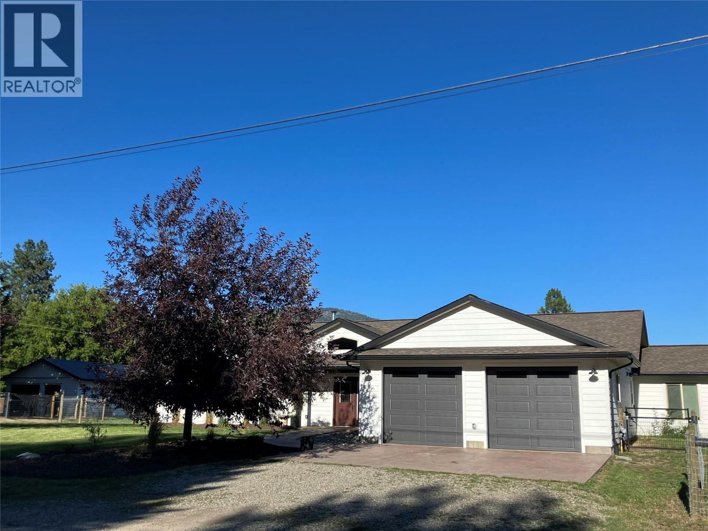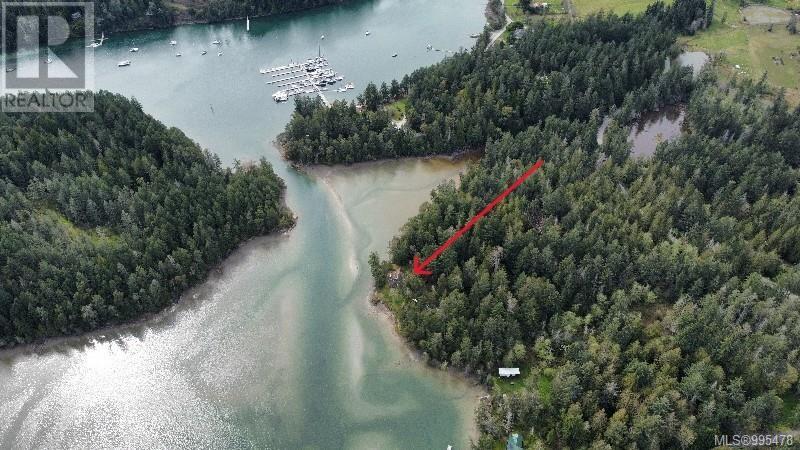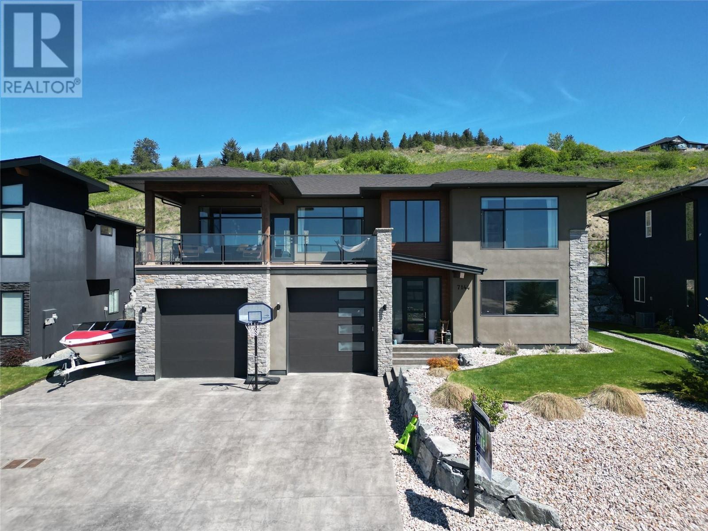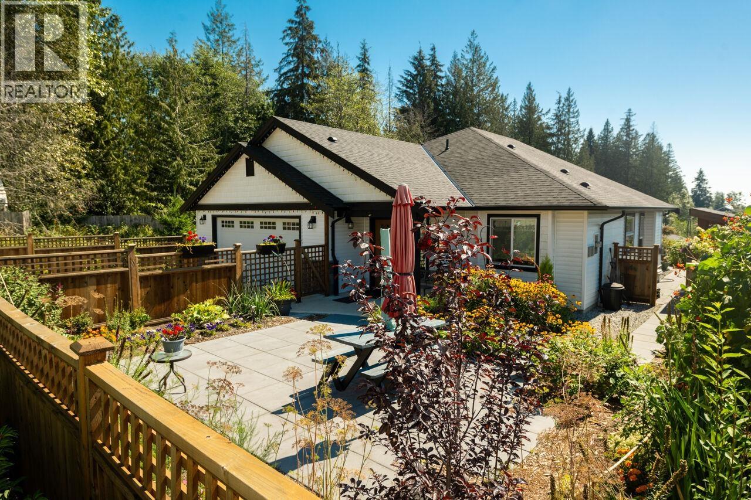2516 Andover Rd
Nanoose Bay, British Columbia
Golfer’s Paradise! Located in the Fairwinds community, this executive rancher offers spacious main-level living in a peaceful neighbourhood located just steps to the golf course. You're welcomed by an expansive entrance & newly installed engineered hardwood flooring in this upgraded & impeccably maintained 2 bedroom plus den, 2 bath home. This home is further highlighted with quality finishing, high ceilings & large airy rooms with expansive windows to take in the natural light, treed backdrop & golf course views. The gourmet kitchen includes granite counters, stainless steel appliances, a natural gas stove & ample storage -- opening to an adjoining seating nook or flex space perfect for your morning coffee. Entertain with ease in the large dining room highlighted with classic wainscoting or in the spacious living room with a cozy gas fireplace & vaulted ceiling which overlooks the beautifully landscaped yard. The private primary suite offers a walk-in closet & spectacular 5pc. ensuite with soaker tub & walk-in shower. The thoughtful floorplan provides privacy, with an additional bedroom, den & 4-piece bath on the opposite side of the home. Additional features include a well-appointed laundry room & ample storage throughout. Backing onto crown land for added ambiance, the outdoor living areas include a private patio, fully landscaped & fenced yard with mature landscaping, irrigation and new stairs for easy access to the upper yard. Perfectly positioned to enjoy the Fairwinds lifestyle with the Golf Course right across the street and just steps to the Fairwinds Wellness Centre with gym, pool, tennis, and pickleball courts. Enjoy nearby scenic beaches, Marina, Schooner Cove, Brickyard Park & miles of forested walking trails -- this location offers the ultimate in active, coastal living. If you're looking for pristine one-level living in a serene & scenic setting, this is the one—your ideal lifestyle starts here. Data & measurements approximate, verify if important. (id:60626)
Century 21 Harbour Realty Ltd.
96 Kinrade Avenue
Hamilton, Ontario
Amazing mixed use residential/commercial corner property in the heart of Barton Village . Work, work/live or invest in this versatile beauty. Building boasts a ground floor commercial unit operating as cafe/bar restaurant plus a one bedroom residential apartment in pristine condition. Second floor feature 2 spacious 2 bedroom units with covered porch. Be a part of the vibrant community . 10+ parking! (id:60626)
Century 21 Heritage Group Ltd.
5760 Linley Valley Dr
Nanaimo, British Columbia
A stunning family home in the heart of Nanaimo’s sought-after Linley Valley. Offering 6 bedrooms and 4 bathrooms across 3,521 sqft, this residence blends comfort and versatility. The upper-level main entry reveals a bright, open living area with 9’9 ceilings, skylight, and gas fireplace. The gourmet kitchen features quartz counters and stainless appliances, adjoining 3 bedrooms, including a primary suite with 5-piece ensuite. Step onto the deck to enjoy south-facing mountain and valley views, perfect for summer entertaining. Downstairs, find a spacious rec room, flex room, full bath, and an oversized bedroom with access to a covered patio and year-round green garden. A legal 2-bedroom suite with its own laundry, kitchen, and private street-level entry provides excellent income potential. Residents of Linley Valley enjoy trails, parks, schools, shopping, clinics, and community amenities within easy reach. (id:60626)
Sutton Group-West Coast Realty (Nan)
1121 Shuswap Street Sw
Salmon Arm, British Columbia
Welcome to 1121 Shuswap Street SW, a rare opportunity to own a piece of Salmon Arm history. This 2.81-acre hobby farm has been in the same family since 1920 and is located in the ALR with R10 zoning. This over 3,000 sqft. home has been thoughtfully expanded over the years and offers great bones, unique character, and plenty of space for a growing family. The basement has been built with a separate suite layout in mind, providing flexibility for extended family or income potential. Outdoors, you’ll find a detached garage, established trees, and a pond that attracts herons, osprey, deer, and even the occasional moose. The property has been lovingly cultivated with a mix of native growth, ornamental trees, and medicinal plants, creating a natural retreat in the heart of town. With its park-like setting, living fence for privacy, and room for animals, gardens, and children to play, this is the ideal property for anyone seeking a small-scale farm lifestyle within city limits. While the home could use some cosmetic updates, it has been well maintained, and the opportunities here are endless. Whether you’re looking for space to raise a family, create a sustainable lifestyle, or simply enjoy a property with deep local roots, this acreage offers it all. (id:60626)
Coldwell Banker Executives Realty
28 West Park Avenue
Bradford West Gwillimbury, Ontario
Walk into a home that doesn't merely tick boxes it has a story to tell. Located in a family-oriented neighborhood just minutes from Hwy 400, this breathtakingly updated 4+1 bedroom, 4-bathroom executive home boasts over 3,000 sq ft of finished living space tastefully designed for relaxation and entertaining needs. From the approach, you'll notice the pride of ownership that shines through with the newer roof (2017) and insulated garage doors (2019), continuing to the warm concrete porch, perfect for morning coffee among mature trees. Then, inside, the main level is well-lit and expansive, with pot lights, California shutters, and seamless blending of ceramic and laminate flooring. The spacious family room and cozy fireplace invite intimate gatherings, while the open-plan kitchen and dining area combine to make entertaining easy. On the second floor, hardwood flooring leads to a luxurious master suite with details including a peaceful sitting area, sun-flooded transom windows, and a beautifully restored ensuite. Three additional bedrooms offer ample space for family or guests, and main floor laundry offers everyday convenience. But the magic really does happen downstairs and in the backyard. The fully finished basement is perfect multi-purpose space whether you're building a home theatre, gym, playroom, or home office, there's room to call your own. Step out to your own private backyard retreat where summer dreams come true. Relax in the sparkling above-ground pool, host weekend BBQs for friends and family on the large patio, or merely star-gaze in the stunning landscaped sitting area that encourages complete relaxation. This is more than a house it's a lifestyle. With smart upgrades, room to grow, and an unbeatable location close to parks and top-of-the-line schools, this house is poised to open its next chapter. Do not miss your chance to see it book your private tour today. (id:60626)
RE/MAX Hallmark York Group Realty Ltd.
390 Mountain Road
Grimsby, Ontario
One of a kind, custom built 1624 sq ft brick bungalow sits on over 1 acre of beautifully landscaped property. 4 bedrooms, 3 full bathrooms, large eat-in-kitchen, with stainless steel appliances and granite counters. Enjoy peaceful country living with spacious 17' x 12' covered back deck looking out on to endless greenspace, forest and creek. Just minutes away from charming downtown Grimsby and QEW. RSA. (id:60626)
Sutton Group Innovative Realty Inc.
510 Gleneagles Drive
Hammonds Plains, Nova Scotia
Country Oasis with Big City Style - Welcome to 510 Gleneagles Dr in White Hills Subdivision located on McCabe Lake with 115ft of lake frontage. With over 3700 sq ft this stunning home is designed for entertaining and relaxing and brings nature to your doorstep. A covered veranda and screened in porch at the front, perfect to relax and enjoy the afternoon sun. The main floor has an open concept, great room; wall of windows and cathedral ceiling offering natural light throughout the day. Kitchen/dining area separated by a beautiful double sided propane fireplace. Exit out onto a multi-levelled deck; screened in porch and large private backyard for all your social gatherings. The 2 car garage is off the kitchen and the powder room is conveniently located on the main floor for guests. The primary bedroom is a private spa inspired space designed to rejuvenate after a long day with a large ensuite with soaker tub, walk-in closet and additional closet, propane fireplace and exterior door only steps from the inviting hot tub. Three family bdrms with large closets, full bath & laundry room on the third floor. Head downstairs to the lower level to find a large cozy family room with built in day-beds (with storage) for relaxing, a beautiful multi purpose room and a surround sound system with built in speakers and separate volume controls throughout the house for movie nights and social gatherings. A nature path with boardwalks will bring you to the stunning McCabe lake with a private deck/ dock and newly built lake bunkie (with power) Located in an excellent school district, this spotless, beautiful custom built home, is a must see, as it shows the pride of ownership throughout. Home and cottage life all in one spot. (id:60626)
Royal LePage Atlantic
8170 Plotnikoff Road
Grand Forks, British Columbia
Beautifully upgraded 4 bedroom, 3 bathroom home, featuring new granite countertops with tile backsplash, sink, faucets, KitchenAid induction range, fridge & dishwasher , custom made light fixtures in the kitchen and new engineered oak hardwood flooring. The residence boasts solid core doors, in-floor efficient heating, triple glazed windows, cement board siding, fresh paint on the walls & ceilings, and all well-appointed finishing touches. This peaceful 1.92 acre property is Perimeter fenced with horse safe no climb fencing and new gates thoughtfully located to make access to property easy from many sides.. It also includes a 37 x 24 Barn with storage added, fresh paint and new metal roof on this property that is suitable for horses, a convenient natural gas hookup for BBQ, a private well, and a garage equipped with an outdoor hot water hose bib. This rural Grand Forks property is an ideal choice for discerning buyers in search of a stylish, move-in ready home with ample outdoor space for any hobby and the equestrian enthusiast. Custom greenhouse built with concrete foundation, cedar framed, polycarbonate. Call your local real estate agent to view this immaculate home today (id:60626)
Grand Forks Realty Ltd
1114 Holden Road
Penticton, British Columbia
Custom built home in beautiful Sendero Canyon with amazing views over the city. Four large bedrooms - three with walk in closets, and three full bathrooms with an amazing 5 pc en suite including a massive walk in shower. Open concept living area with high end appliances in the kitchen plus 9 ft ceilings that help create plenty of natural light. Amazing entertaining area in the large rec room in the lower level complete with full wet bar and barn doors to dampen any noise. Custom built closet organizer, black out blinds, additional sound proofing between the floors, finished garage with additional storage, water softener, central vac, ceiling fans and built in desk/cabinets throughout the home - truly too many extras to list. Peace of mind with the 2/5/10 new home warranty still in place on this quality built home. Contact Listing Agent to view. (id:60626)
Royal LePage Locations West
79 Brown Rd
Thetis Island, British Columbia
5.63 acres of low bank, walk on waterfront, located on ''The Cut'' between Thetis Island and Penelakut Islands. This picturesque waterway provides great southerly facing views in both directions. Islands Trust says potentially subdividable into 2 waterfront lots but Buyers would need to do their own due diligence with all agencies to confirm. Just mins from the marinas, beaches, walking trails, ferry terminal, and school & community center, this property is ideally located. Older home built in 1949 has 3bdrs 2.5 baths is in need of some repairs but would make an ideal cottage or temporary home while you build. The property is level, has a double garage, mature gardens, a good drilled well at 8 gpm, septic has had some recent upgrades. Currently $ 135,000 below BC Assessed value. No Speculation or Vacancy Tax here. (id:60626)
Sutton Group-West Coast Realty (Dunc)
7144 Apex Drive
Vernon, British Columbia
~OPEN HOUSE Sunday June 1st from 1pm to 3pm~ *Exceptional Value in the Foothills* Welcome to this immaculate, custom-built 2018 Okanagan home. With today’s rising construction costs, recreating this level of quality, space & finish would far exceed the Seller’s asking price. Set on a beautifully landscaped 0.24-acre lot, this home offers tremendous curb appeal with its grand stamped concrete driveway, pristine yard, RV/boat parking & oversized triple garage. Every detail of this home reflects care and craftsmanship, from the custom cabinetry and quartz countertops to the elegant finishing throughout. The heart of the home is an ultra-modern kitchen designed to impress, featuring a 13-foot island, walk-in pantry, built-in desk, wine fridge & gas range. The open-concept main floor flows seamlessly into the dining & living areas, leading to both a covered front deck with stunning Okanagan Lake & valley views and a private back patio complete with hot tub, irrigated garden beds & dog run. The main level includes 3 spacious bedrooms & 2 full bathrooms, including a gorgeous Primary Suite with a luxurious 5-piece ensuite & custom built-in cabinetry. Downstairs offers an additional large bedroom with walk-in closet, a full bathroom & a cozy Family Room - complete with a charming hidden playroom perfect for kids. A functional mudroom with custom built-ins connects the garage to the home for easy everyday living. Contact your Agent or the Listing Agent today to schedule a viewing. (id:60626)
Stonehaus Realty (Kelowna)
1117 Celia Crescent
Gibsons, British Columbia
Luxurious Rancher absolutely loaded with upgrades! Welcome to Parkland one of Gibsons highly sought after neighbourhoods offering an outstanding quality of life. This one level lifestyle home is situated in a spectacular garden setting with south exposure. Beautiful over the top design features throughout you'll love the inviting patio, pergola and enclosed sunroom with glass sliding panels. Heated for cozy winter lounging too. This modern residential area is close to everything enjoy an easy and safe walk through nature trails to all of Gibsons finest amenities. Too many features to list a MUST SEE it has it all!! Ultimate home in Parkland! Tennis and Pickleball court on site! (id:60626)
Sutton Group-West Coast Realty

