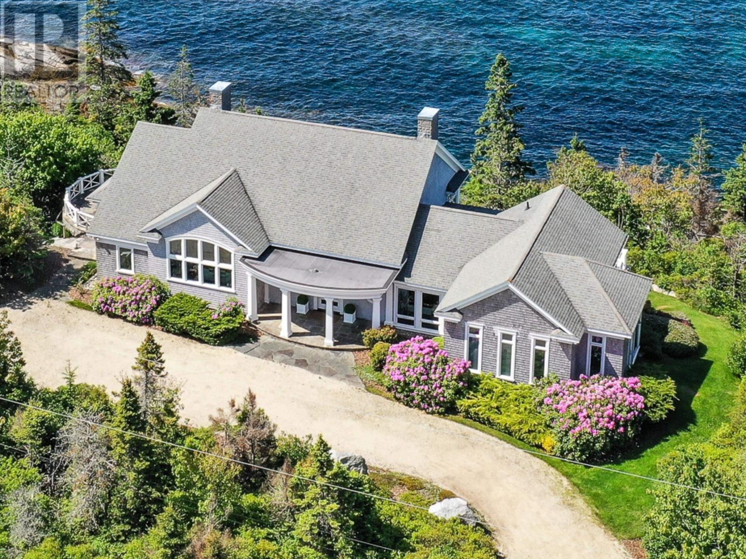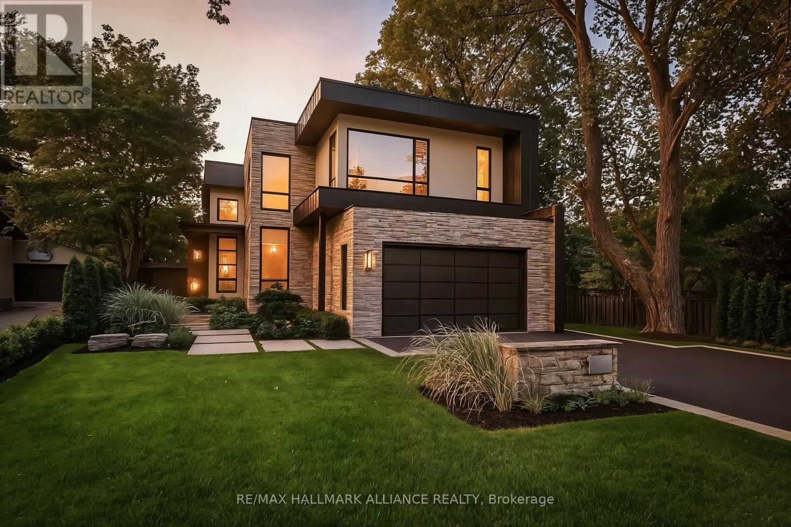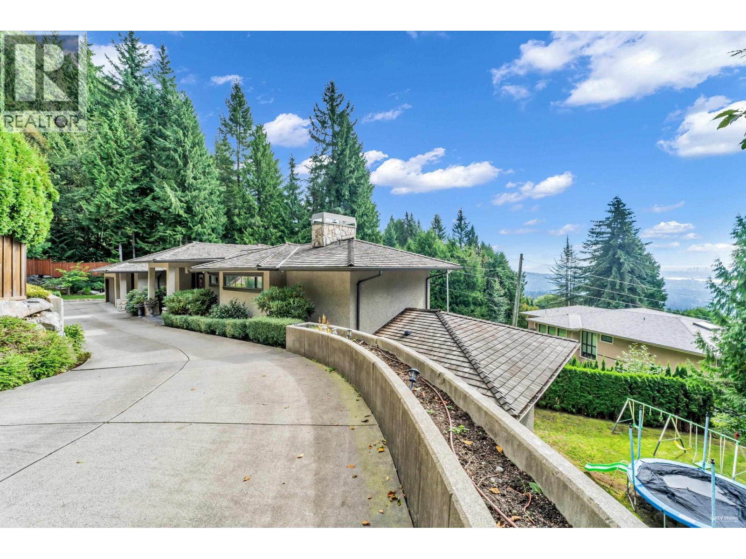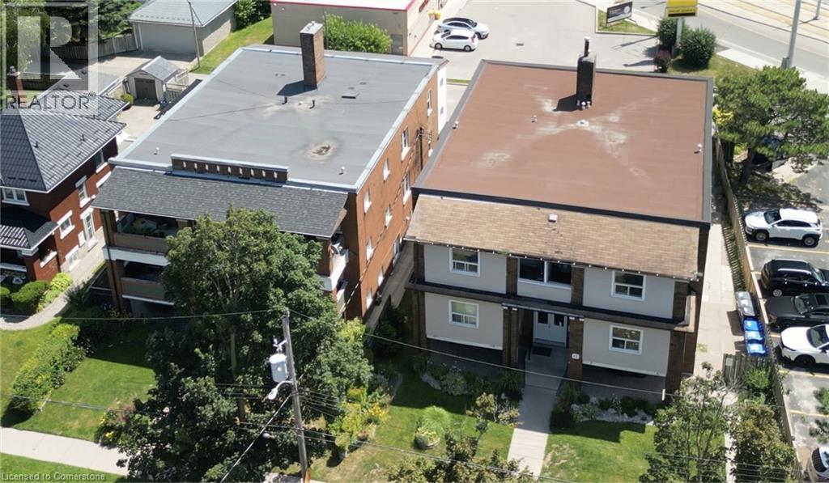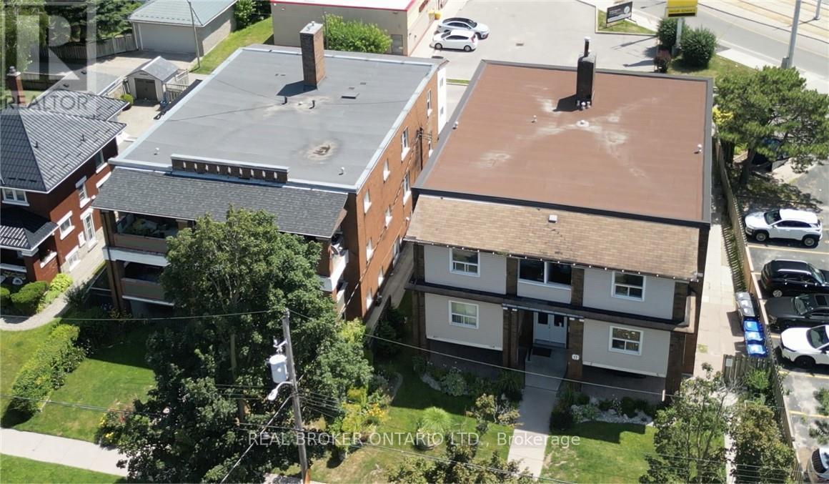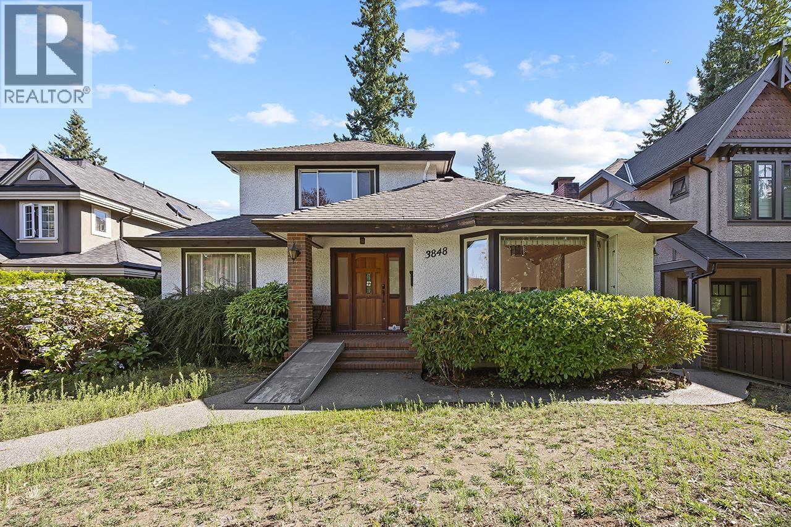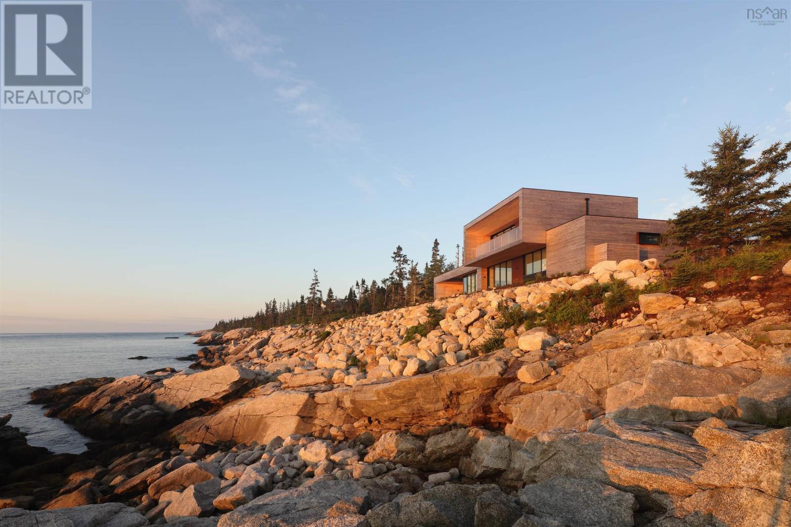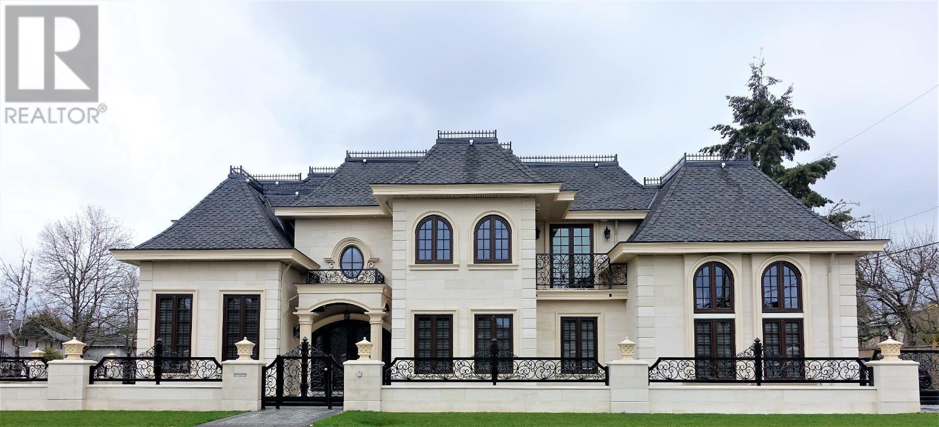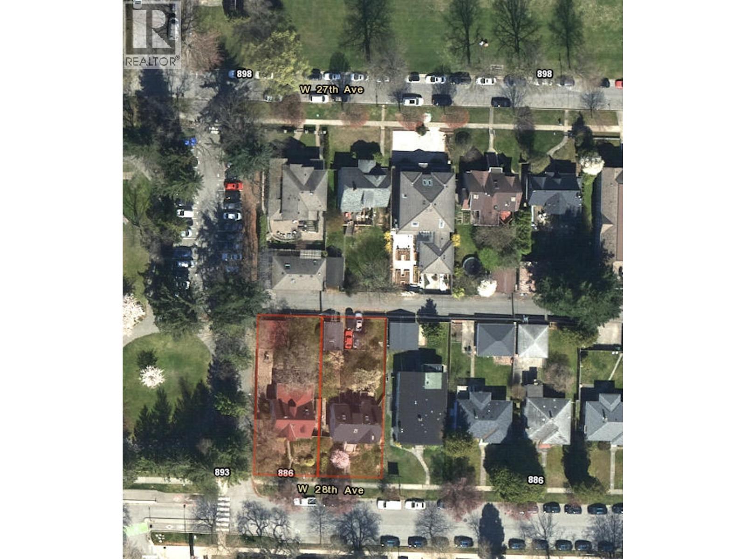166 Ocean Gate Drive
Northwest Cove, Nova Scotia
Discover this jaw-dropping and meticulously designed South Shore oceanfront oasis! Renowned architect Michael Grunsky created this magnificent one-of-a-kind residence for those seeking an extraordinary lifestyle. Nestled on 12+ acres and 656' of shoreline, this property boasts striking 180 degree southwestern views of bold ocean vistas, rocky coastline, uninhabited islands, inlets and stunning sunsets over the Atlantic. The main floor was carefully curated to blend perfectly with the outdoors. The great room impresses with floor to ceiling windows that seamlessly flow to the light filled dining room and spacious chef's kitchen. Next to a charming sitting room with wood burning fireplace, the spectacular primary suite, with a luxurious ensuite and large walk-in closet, opens to a private waterfront deck, enabling spacious one level living. The great room and the dining room both open to an awe-inspiring ocean view deck and large stone patio featuring an exterior fireplace, ideal for entertaining. The garden level includes a media room (possible bunk room) potential wine or hobby room, full bath, three oceanfront guest bedrooms, (one currently used as a Study), one with an elegant ensuite, and a tremendous amount of storage space. Filled with custom features, no detail was overlooked including 4 wood burning fireplaces, high ceilings, extensive built-ins, exquisite stone and millwork and walls of windows in all the waterfront rooms. This home is located at The Pointe, a private enclave of fine custom-built homes featuring 25 acres of common land and coastal trails for hiking. Perfectly nestled on the South Shore between Chester and Hubbards and 5 minutes from Bayswater Beach, the area offers seasonal farmers' markets, Yacht Club, Golf Club, full-service marinas, Art Centre, Playhouse, quaint shops, cafes and more. Only 40 minutes from Halifax and an hour from Stanfield International Airport. This property is exempt from the Federal Ban on Foreign Buyers. (id:60626)
Engel & Volkers (Chester)
234 Walby Drive
Oakville, Ontario
This stunning, decadently appointed custom-built modern farmhouse, in sought after Coronation Park seamlessly blends luxury, functionality and timeless design across a spacious open-concept layout. Featuring four unique and inviting bedrooms, all with private ensuites, this home offers both comfort and privacy for family members and guests. The luxurious MAIN FLOOR PRIMARY SUITE, with vaulted ceilings, gas fireplace and a walkout to the backyard oasis, features double closets and a luxurious five-piece ensuite which includes an inviting soaker tub, dual vanities, walk-in shower and water closet. At the heart of the home, the chef's kitchen is an entertainer's dream with with a large island, high-end appliances, a walk-in pantry equipped with a second sink, additional fridge and dishwasher, abundant storage and a large window that floods the space with natural light. The open-concept living room features over 20 foot soaring ceilings, a dramatic fireplace and expansive bi-fold doors that open to the outdoors, creating a seamless indoor-outdoor experience. The adjacent dining room with custom cabinetry continues the flow of the space with more bi-fold doors offering direct access to the pool area. Soaring ceilings, skylights, a perfect balance of warm woods and an abundance of glass, European double glass low-e argon windows and doors, emergency generator, heated floors in all tiled areas, garage and concrete driveway. A backyard retreat with saltwater pool, double-sided gas fireplace, extensive patio with built-in kitchen area and outdoor access to a private two piece bathroom for pool enthusiasts. Even a dog wash station in the garage. This home is designed to be not only stunning, but also smart with over $200 000 in Smart Technology allowing you to control your home with a touch of a button. Located in one of Oakville's hottest pockets, within a walk to several schools, the lake, and amazing Bronte Village. Who could ask for anything more? (id:60626)
Royal LePage Realty Plus Oakville
Royal LePage Your Community Realty
363 Morrison Road
Oakville, Ontario
Welcome to this architecturally striking modern custom home, artfully crafted on a premium 0.27-acre lot (180 ft deep, larger than a typical 75x150 ft lot) in the heart of Morrison, one of Oakville's most prestigious neighbourhoods.This property combines luxury, design, and function in nearly 5,900 sq.ft. of refined luxury living space offering 4+1 bedrooms & 8 bathrooms. With contemporary elements blended with rich book-matched walnut wood detailing, the home offers a unique yet warm and inviting ambiance.The open-concept layout flows seamlessly through expansive principal rooms designed for both everyday living and elegant entertaining. The dramatic 2-storey great room is a showstopper, featuring floor-to-ceiling windows, oversized sliding doors, and a statement walnut feature wall housing a gas flame log set, integrated TV, and display shelving.Opposite the great room is a designer kitchen equipped with top-of-the-line Sub-Zero, Dacor, and Thermador appliances, including a built-in wine fridge. A waterfall-edge quartz island anchors the space, ideal for gatherings and gourmet prep.A private home office with oversized barn-style sliding door sits at the front of the home, while the open tread staircase with glass railing and a picture window serves as a sculptural centrepiece. Upstairs, four spacious bedrooms each offer private ensuites for comfort and privacy.The finished lower level features a large rec/games room with gas fireplace, wet bar, and a glass-enclosed flex space currently a children's playroom but can be easily converted to a gym or wine cellar. A fifth bedroom with ensuite completes this level.Outdoor living is equally impressive with a covered pavilion, outdoor gas fireplace, 3-piece bath, and ample shaded lounging space overlooking a sparkling pool and waterfall. A truly rare opportunity to own a modern masterpiece in a coveted Oakville location. (id:60626)
RE/MAX Hallmark Alliance Realty
1065 Rebecca Street
Oakville, Ontario
Redefine Elegance In This Masterfully Designed Residence Where Timeless Architecture Meets Modern Sophistication. Created By Rohit Bhoite, An Internationally Renowned Interior Designer With An Unwavering Passion For High-End Finishes, This Custom Home Is A Rare Statement Of Artistry And Craftsmanship. Situated On An Impressive 75X150 Ft Lot With Over 6000 SqFt Of Meticulously Designed, Functional Living Space Across 3 Levels. Located In The Prestigious Pocket Of Southwest Oakville Surrounded By Amenities And Walking Distance To Lake And Top Rated Schools Including Appleby College. Step Into The Welcoming Entryway Framed By Graceful Archways And Soaring Ceilings Leading To Open Concept Living And Dining Room With Luxury Trimwork And Integrated LED Cove Lighting. The Home Office Is A True Statement Of Space With Its Bold Character And Dramatic Windows To Create An Atmosphere Designed To Inspire And Ignite Creativity. The Gourmet Chefs Kitchen Is A True Showpiece Offering A Sleek, Oversized Calacatta Quartz Waterfall Island, Two-Tone Custom Cabinetry, Integrated Thermador Appl, Luxury Porcelain Backsplash Complete With W/I Pantry And Servery. The Family Room Showcases Italian Marble Fireplace Mantle Highlighted By Graceful Travertine-Inspired Archways And B/I Shelving. The Main Level Is Complete With W/O To Deck And Fully Enclosed Yard, Direct Access To The Dbl Car Garage And Mudroom, And Iconic Milano-Inspired Powder Room. Upper Level Offers 3 Skylights, Full Laundry Room And 4 Spacious Bedrooms, All With Ensuite Baths And Spacious Closets. The Primary Retreat Features Spacious His&Hers W/I Closets Complete With B/I Custom Shelving, Elevated Lighting, Fireplace And 5Pc Spa-Quality Bath. Fully Finished Lower Level Offers 2 Additional Bedrooms, 1.5 Baths, Custom Glass Enclosed Wine Bottle Storage, Fitness Centre, Home Theatre And Expansive Living Area With Kitchenette. Experience The Perfect Balance Of Luxury Modern Design And Timeless Warmth. Your Dream Home Awaits! (id:60626)
RE/MAX Real Estate Centre Inc.
1162 Millstream Road
West Vancouver, British Columbia
Step into this stunning, gated estate nestled on a vast 36,700 sq. ft. lot in the prestigious British Properties. Boasting unparalleled views of Lions Gate, downtown and the serene ocean, this south-facing home is bathed in natural light through expansive windows. Designed for entertaining, the spacious sundeck off the family room features a built-in BBQ, perfect for hosting gatherings with friends and family. The large, level backyard offers a serene Zen-style gazebo, creating an ideal space for relaxation and reflection amidst nature. Inside, the home features 6 spacious bedrooms, alongside a gourmet kitchen perfect for culinary enthusiasts and a gorgeous living room ideal for both family time and elegant entertaining. this property seamlessly blends luxury, privacy, and convenience. (id:60626)
RE/MAX Crest Realty
3982 W 35th Avenue
Vancouver, British Columbia
Experience Unmatched Luxury in DUNBAR WEST! Discover this stunning custom-built family home sitting on 8500sf lot with SOUTH-NORTH facing. inside area close to 4050 sf space boasting 6 bedrooms / 5 bathrooms. The 2 bedroom legal suite could be converted to 3 bedrooms. Ideal for rental income or extended family! This home combines timeless elegance with modern comfort. Main floor kitchen and floor was renovated in 2016 with Panoramic island views, customized cabinets and beautiful backsplash. Enjoy stunning ocean views right in your kitchen!Recent Updates:New roof (2016)/New hot water tank (2023)/ New cooktop/stove (2024)/Fresh interior paint (2024). walking distance to St. George´s School, Crofton House School, Dunbar Community Centre. Close to UBC, golf courses, and shopping areas. (id:60626)
Laboutique Realty
17 Louisa Street
Kitchener, Ontario
Well-maintained 22-unit apartment property in Uptown Waterloo’s desirable North Ward, consisting of two neighbouring buildings on separate lots being sold together. The suite mix includes 3 bachelor units and 19 one-bedroom units, offering excellent rental appeal for singles and couples. Both buildings are professionally managed and benefit from steady tenant demand in this central, walkable location near transit, shopping, dining, and amenities. With current rents below market, there is significant upside potential through turnover and strategic renovations. A rare opportunity to acquire a stable, income-producing asset with long-term value growth in one of Waterloo Region’s most sought-after neighbourhoods. (id:60626)
Real Broker Ontario Ltd.
17 Louisa Street
Kitchener, Ontario
Well-maintained 22-unit apartment property in Uptown Waterloos desirable North Ward, consisting of two neighboring buildings on separate lots being sold together. The suite mix includes 3 bachelor units and 19 one-bedroom units, offering excellent rental appeal for singles and couples. Both buildings are professionally managed and benefit from steady tenant demand in this central, walkable location near transit, shopping, dining, and amenities. With current rents below market, there is significant upside potential through turnover and strategic renovations. A rare opportunity to acquire a stable, income-producing asset with long-term value growth in one of Waterloo Regions most sought-after neighborhoods. (id:60626)
Real Broker Ontario Ltd.
3848 W 38th Avenue
Vancouver, British Columbia
Well maintained and renovated house located in most sought after West Dunbar! Rare 50 X 166ft, huge 8192sqft lot with southern facing back yard. Located in a quiet tree lined street, house features 4284sqft living area. Basement suite has kitchen and separate entrance, great mortgage helper. Walking distance to Spirit St. George's School and Crofton House School. Close to UBC, golf course, Southland Elementary, Point Grey Secondary, Dunbar Community Center, Shopping, Banks, Restaurants. Renovated and move in, or rented out with great rental income, many choices. Must see! (id:60626)
Lehomes Realty Premier
38 Island Watch Run
Northwest Cove, Nova Scotia
Rockbound an architectural marvel by the renowned Omar Gandhi. This spectacular, custom-designed home is nestled seamlessly into the rugged, untouched coastline of St. Margarets Bay, offering unobstructed views of the iconic Peggys Cove lighthouse and the open Atlantic. Rockbound was designed to blend into its surroundings to be as unobtrusive as possible, respecting the natural environment. Rockbound, aptly named, is firmly anchored into the underlying bedrock, embracing contemplations of stability and resilience, built with the fortitude to withstand the harshness of the Maritime climate. While the rugged exterior of the structure plays against a more than equal environment, armoured in weathered Cedar, Shou Sugi Ban Cedar and Corten Steel elements, the inside of Rockbound offers a soft, comfortable and relaxed vibe as a counterbalance, creating a cozy yet modern refuge. Upon arrival, the homes entrance creates an intentional sense of shelter, obscuring the dramatic views of the Atlantic, which are ultimately revealed in breathtaking clarity through floor-to-ceiling windows upon entering the main living space. The home consists of two distinct volumes, one layered above the other, with the upper volume seemingly hovering above the sea. The large outdoor decks provide shelter from the elements, extending the outdoor season while offering complete privacy. Rockbound was designed to equally enjoy calm, sunny summer afternoons as much as the wild winter storms for which the Canadian Maritimes are known. Rockbounds interior is characterized by contemporary design, which embraces elegant functionality and simplicity. Soft, natural sand and rock tones, as well as the use of white oak in custom cabinetry and flooring, provide a serene, warm, organic atmosphere to relax in. Rockbound is not just a home but a sanctuary where the raw beauty and power of nature converge. Viewings by appointment only. (id:60626)
Engel & Volkers (Chester)
Engel & Volkers
11699 Seaton Road
Richmond, British Columbia
This exquisite luxury residence, crafted by renowned builder, combines outstanding design, premium materials, and unparalleled craftsmanship. Located in the heart of Richmond, the main level features soaring double-height ceilings, custom millwork, chef's kitchen with high-end appliances, separate wok kitchen, spacious office. The upper level offers four ensuite bedrooms. A true masterpiece, perfect for discerning buyers seeking the ideal blend of timeless elegance and contemporary luxury. (id:60626)
Nu Stream Realty Inc.
877 W 28th Avenue
Vancouver, British Columbia
To be sold together with 887 West 28th, offering a combined frontage of 100 ft and depth of 125 ft CORNER lot with lane access. A permit to build 12 units at FSR 1.2 is around the corner. The property is located within a Transit Oriented Area and has the potential to be assembled with the adjacent lot, achieving a total of 31,250 sq.ft. and permitting a mid-rise development with an FSR of up to 3.0. (id:60626)
Royal Pacific Realty Corp.

