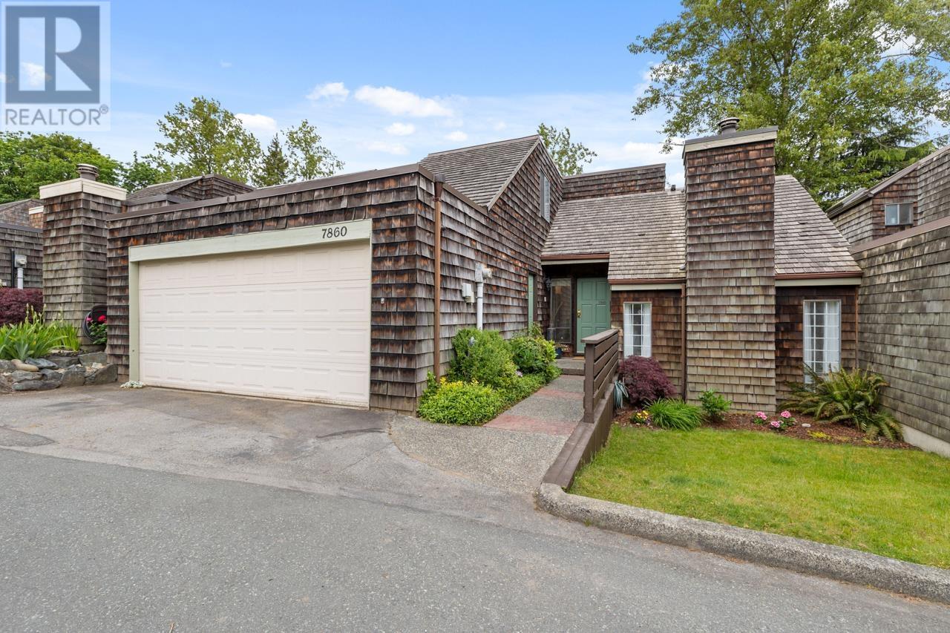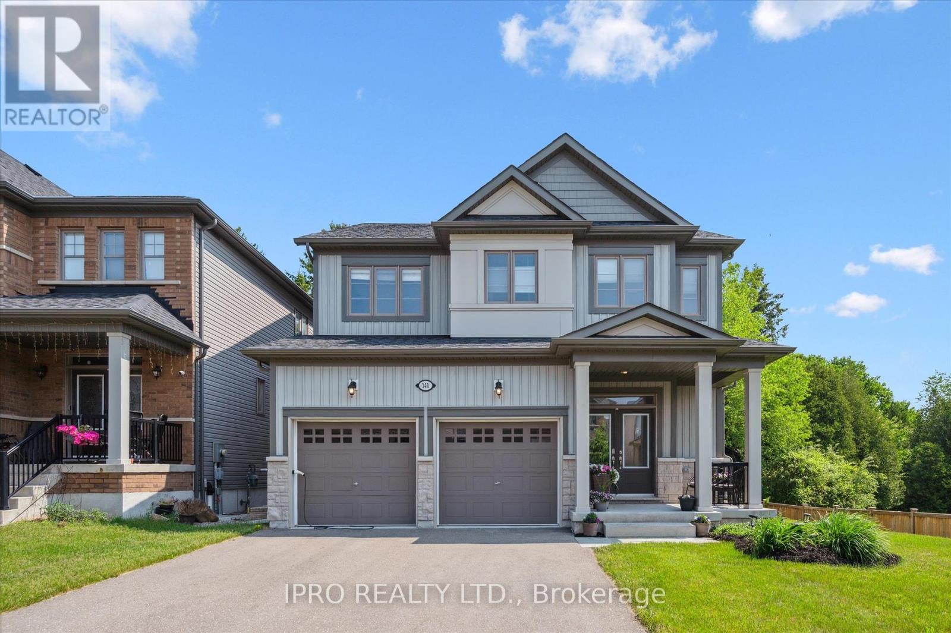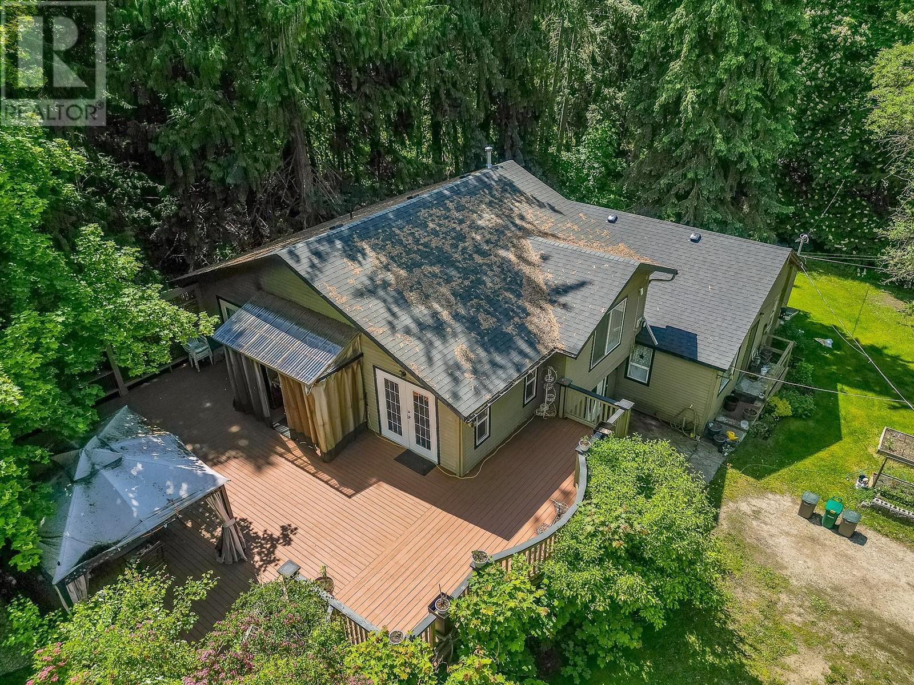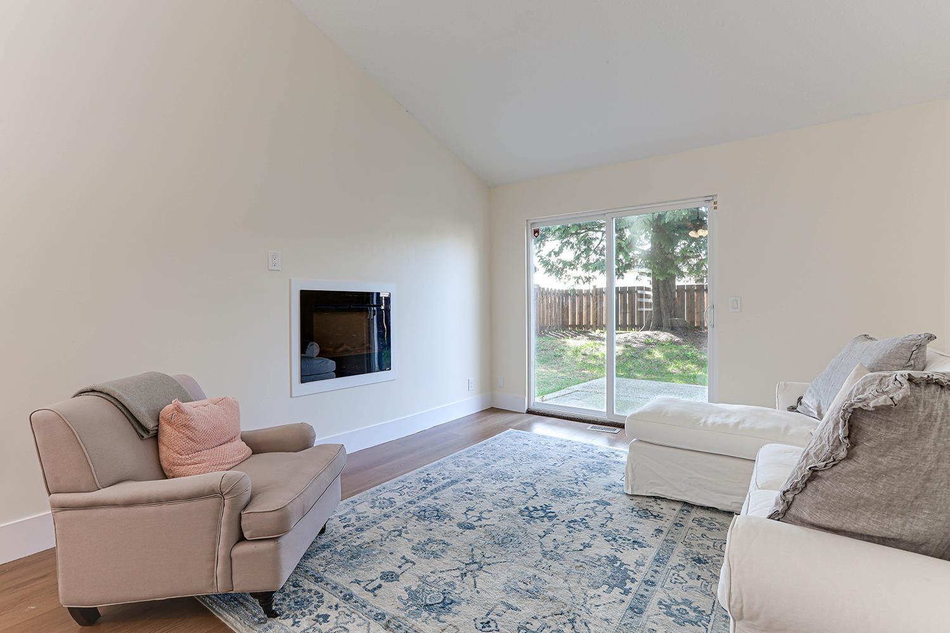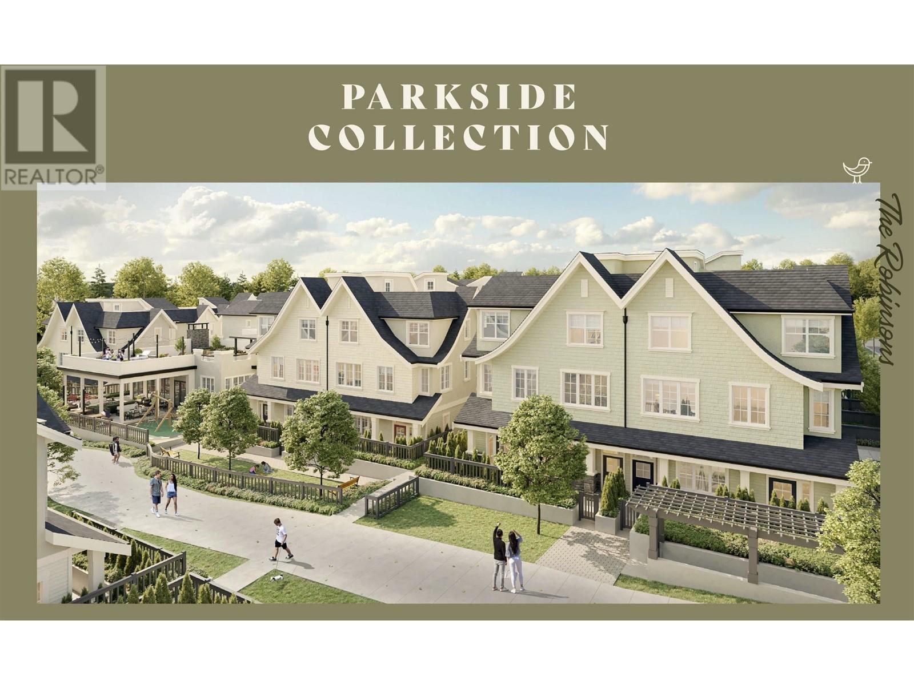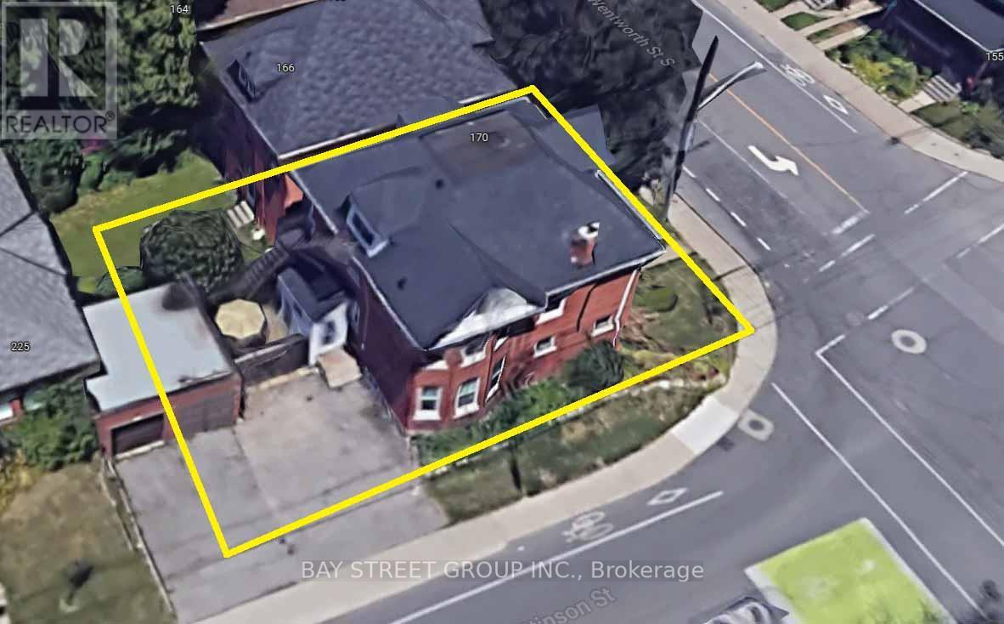7860 Marchwood Place
Vancouver, British Columbia
Welcome to The Woodlands, a duplex style townhouse development in Champlain Heights! This 2 storey split level 3 BD/2.5 BA townhome has it all! Featuring over 1880 sqft of interior living space,a large fenced back yard, double garage & central A/C. The spacious main floor has room for your entire family, a separate living room features vaulted ceilings & a fireplace, dinners in your formal dining room, open concept eat-in kitchen & family room. Upstairs is open to below & includes a loft space perfect for a home office, 2 BDRM's and a large primary BDRM w/ensuite,WIC & balcony. Updates include: A/C, fresh paint throughout, new fridge & dishwasher. School catchment: Champlain Heights Elementary & Killarney Secondary. OPEN SA JUNE 7th 1-2:30pm (id:60626)
Oakwyn Realty Ltd.
3518 Marine Way
Vancouver, British Columbia
Very unique concrete 3-bedroom, 2.5-bath, 1,581 sq. ft. townhome in the vibrant River District! Enjoy air conditioning and heat pump with geothermal heating, a private 2-car garage with direct home access, and EV parking. The gourmet kitchen boasts Jenn-Air appliances and stone finishes. The spacious primary bedroom features an ensuite with a double vanity, soaker tub, and separate shower. Step onto your expansive rooftop patio with playground access or unwind in the clubhouse with a pool, gym, squash, and basketball courts. Just steps to Save-On-Foods, Starbucks, dining, transit, and a scenic waterfront trail. Experience modern convenience in one of Vancouver´s hottest new neighborhoods. Open house Saturday August 2nd 2-4pm. (id:60626)
RE/MAX Select Realty
141 Mcfarlane Crescent
Centre Wellington, Ontario
Look out....this one's loaded!Loaded with upgrades ... Chef's Kitchen features a Built in Cooktop with bluetooth capability, built-in Oven with app-based remote control and a fridge/freezer that will send you notifications if you forget to close the door. Loaded with sound. .. The basement home theater is wired for Dolby 7.2 surround sound including 7 "In-Wall" speakers. Gather the family around and get the popcorn ready for those movie nights on a 142" video wall. Loaded with space ... The large Master Bedroom Ensuite with its spacious shower, double sinks and soaker tub will have you hiding out in luxury. With 4 + 1 Bedrooms, 3 baths and a rough-in for a 4th on the lower level, and parking for 6 cars (4 on the driveway and 2 in the garage) this is a home you can grow your family in. Premium sized lot with greenspace behind and to one side gives you lots of space to enjoy the outdoors. Loaded with smart technology ... including smart lighting in the living room, office, master bedroom and most of the basement, Ecobee Smart Thermostat Premium, and 3 Wifi connected flood sensors in the basement. Full WIFI coverage is provided by an venue-grade Wireless Access Point on the second level. The 2-car garage features twin 240VAC 40 AMP outlets to support dual EV Car chargers, heaters or shop tools. Pride of ownership is evident throughout this amazing home! Don't miss out! (id:60626)
Ipro Realty Ltd.
174 Timberwalk Trail
Middlesex Centre, Ontario
243 Songbird Lane Model Home is open for viewing by appointment as well as 174 Timberwalk Trail by appt. (This is Lot # 12) Ildertons premiere home builder Marquis Developments is awaiting your custom home build request. We have several new building lots that have just been released in Timberwalk and other communities. Timberwalks final phase is sure to please and situated just minutes north of London in sought after Ilderton close to schools, shopping and all amenities. A country feel surrounded by nature! This home design is approx 2354 sf and featuring 4 bedrooms and 2.5 bathrooms and loaded with beautiful Marquis finishings! Bring us your custom plan or choose one of ours! Pricing is subject to change. (id:60626)
RE/MAX Advantage Sanderson Realty
156 Royal York Road
Toronto, Ontario
Fantastic investment opportunity! Currently set up as three completely renovated apartments. Great house extensively renovated in 2012-13. Perfect turn key investment with all three apartments currently rented on a month to month basis. Located in the heart of Mimico, steps to transit and the GO line. Just a short stroll to the lake and Mimico village. Great for first time home buyers with a double income to help pay the mortgage. Large private backyard, and parking for up to three cars. Don't wait, take advantage of the current buyer's market. This property is priced to sell (id:60626)
Real Estate Homeward
1217 Ferguson Drive
Milton, Ontario
Premium Corner Lot - 4 Bedroom Freehold Townhome. Welcome to the Sage Corner, a Highly Sought After Brand New, Never Lived In, 2 Storey Corner Townhome featuring Top Tier Upgrades in Prime Milton Community. With an Elegant Brick and Stone Exterior, This Freehold Townhome offers 1997 Sq.Ft. of throughfully designed living space. Modern and Elegant Interior: 9ft Ceilings on both Floors for an Open, Airy feel , Carpet Free Home with Laminate Flooring Throughout, Spacious Open Concept Layout with a Separate Den/Home Office, Gourmet Kitchen with Quartz Countertops and Modern Finishes, Cozy Family Room with a Fireplace - Perfect for Relaxing or Entertaining, Triple Glazed Windows and High Efficiency features for Year Round Comfort, Luxurious Primary Suite with a Walk-In Closet and Spa Like Ensuite featuring a Framless Glass Shower, Prime Location and Unmatched Convenience, Walking Distance to Top Rated Schools - Craig Kielburger Secondary School, Saint Kateri Catholic Secondary School, Saint Anne Catholic Elementary School. 10 Minute Drive to Toronto Premium Outlets, Mississauga, Oakville, Burlington. Easy Highway Access to James Snow Parkway Exit to 401 and 407, Close to Essential Amenities. (id:60626)
Ipro Realty Ltd.
4850 Foothill Road Sw
Salmon Arm, British Columbia
Looking for a nice acreage with a house, suite, studio and a massive shop?? Look no further! This property has it all and is located on Foothills road in Salmon Arm, it includes 2.51 private acres that has been loved and well looked after. 1998 built house with a beautiful kitchen that was recently updated and hand built by the seller and made with solid Birch wood, 3 bedrooms and 2 bathrooms including a very spacious primary room with ensuite and w-in closet, cozy living room with a gas fireplace, down stairs you will find 2 more bedrooms, storage, large pantry, laundry and utility room and a nice little space for an office or crafts, and a roomy foyer, the attached separate suite is ideal for renting out or use for an additional space for your family, it includes 2 bedrooms and 1 bath with a tub and shower, good size rec room and an additional room that is great for storage. Brand new roof on the suite and new paint on the deck and stairs. The detached heated studio is ideal for music or family gatherings, man cave or work shop! Walk up the driveway and you will find the dream shop you have been looking for, it is a massive 100'X40' with a second level that is 60'X40'!! currently used as a wood working shop on one side, there is endless room for the cars and toys or storage on the other side, huge hand make wood stove to keep things nice and warm during winter. Book a showing on this one you will want to see it! (id:60626)
Coldwell Banker Executives Realty
1217 Ferguson Drive
Halton, Ontario
Premium Corner Lot - 4 Bedroom Freehold Townhome. Welcome to the Sage Corner, a Highly Sought After Brand New, Never Lived In, 2 Storey Corner Townhome featuring Top Tier Upgrades in Prime Milton Community. With an Elegant Brick and Stone Exterior, This Freehold Townhome offers 1997 Sq.Ft. of throughfully designed living space. Modern and Elegant Interior: 9ft Ceilings on both Floors for an Open, Airy feel , Carpet Free Home with Laminate Flooring Throughout, Spacious Open Concept Layout with a Separate Den/Home Office, Gourmet Kitchen with Quartz Countertops and Modern Finishes, Cozy Family Room with a Fireplace - Perfect for Relaxing or Entertaining, Triple Glazed Windows and High Efficiency features for Year Round Comfort, Luxurious Primary Suite with a Walk-In Closet and Spa Like Ensuite featuring a Framless Glass Shower, Prime Location and Unmatched Convenience, Walking Distance to Top Rated Schools - Craig Kielburger Secondary School, Saint Kateri Catholic Secondary School, Saint Anne Catholic Elementary School. 10 Minute Drive to Toronto Premium Outlets, Mississauga, Oakville, Burlington. Easy Highway Access to James Snow Parkway Exit to 401 and 407, Close to Essential Amenities. (id:60626)
Ipro Realty Ltd.
12458 76b Avenue
Surrey, British Columbia
Welcome to this beautifully renovated 3-bedroom detached home with a Bachelor suite, perfect as a mortgage helper! Located in the heart of Strawberry Hill, this home offers modern finishes, an open and spacious living / dining area and a stylish kitchen with stainless steel appliances and quartz countertops. The spacious primary suite features a built-in vanity, while the additional bedroom on the main floor has an ensuite bathroom. The Bachelor Suite has a separate entrance making it an ideal rental suite. With nothing left to do but move in, this is the perfect entry-level home for families or investors alike! (id:60626)
RE/MAX City Realty
Sl61 720 Robinson Street
Coquitlam, British Columbia
Assignment of Contract - Estimated Completion 2025. Calling First-Time Home Buyers with new GST relief! The Robinsons Parkside Collection in desirable West Coquitlam awaits! This dream home is the perfect upgrade for you featuring a fresh & modern open layout, premium finishes, work-from-home office den, walk-in closet with each bedroom, & an outdoor patio. Enjoy the upgrades with A/C, upgraded vinyl flooring, & 1 EV parking. The Amenity building provides over 5600sf of enjoyment incl/ a rooftop deck for summer BBQs, yoga room, and plenty of outdoor spaces for you & the kid to enjoy. Nearby this vibrant & family-friendly community are parks, schools, restaurants & cafes, shopping, & recreation. Short walk to Burquitlam SkyTrain station to easily connect within the lower mainland. Contact us for more details! (id:60626)
Luxmore Realty
53 Kinross Avenue
Whitby, Ontario
Welcome to 53 Kinross Ave! This perfect family home features a large eat-in kitchen, 4+1 bedrooms, 4 bathrooms and a finished basement. Enjoy the serenity of your morning coffee from the backyard looking out onto the pond. The large entry leads to a spacious main floor offering a large kitchen with walk-out to the back deck, combined living/dining room, and family room overlooking the backyard with large windows that fill the room with natural light. The 2nd floor features brand new broadloom installed in February 2025, with a large primary bedroom overlooking the pond and a luxurious 4-piece ensuite. The additional bedrooms are generous in size with the 4th bedroom offering walk-out to private deck overlooking the park. This home also features a double car garage with plenty of storage room. Located in an excellent neighbourhood, this home is within walking distance of schools, parks, Main Street, grocery stores, easy access to 407 and more. This is a must see! (id:60626)
Century 21 Leading Edge Realty Inc.

