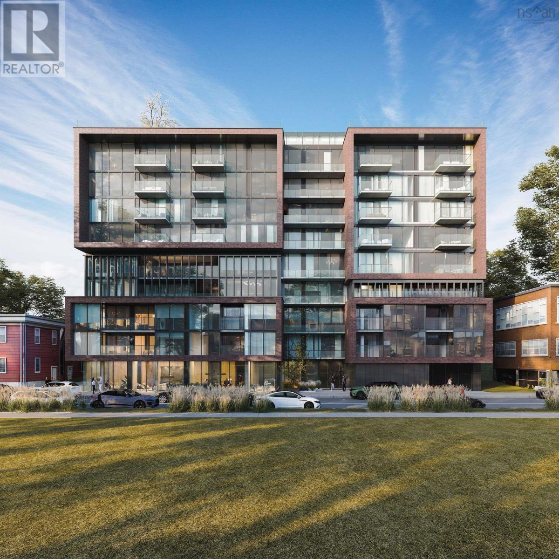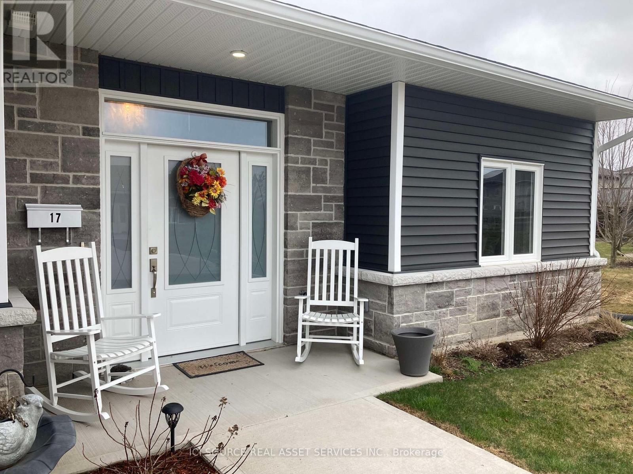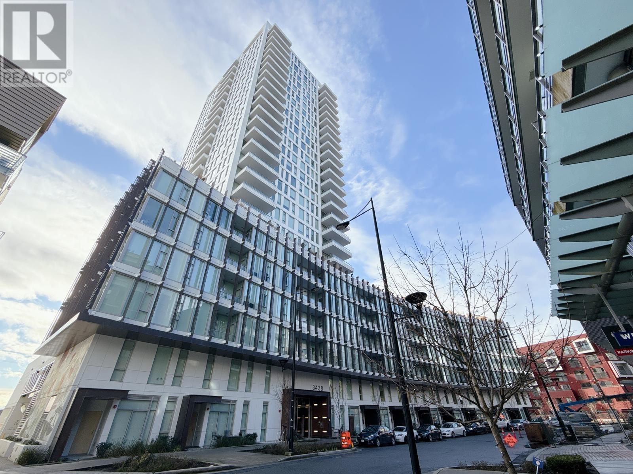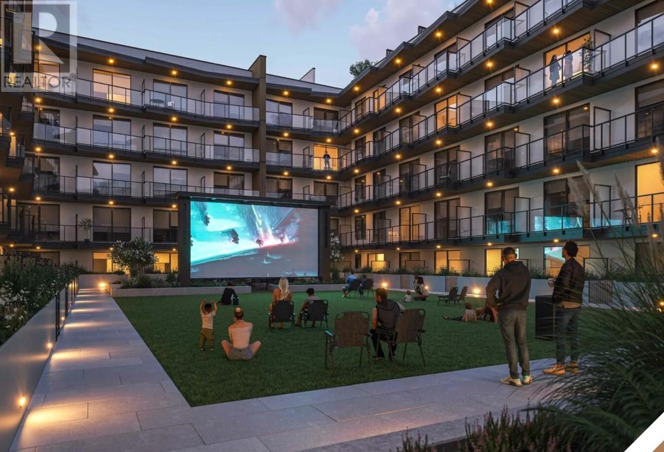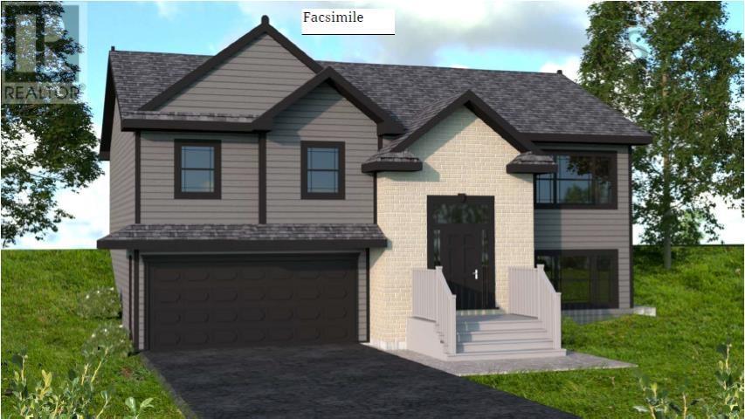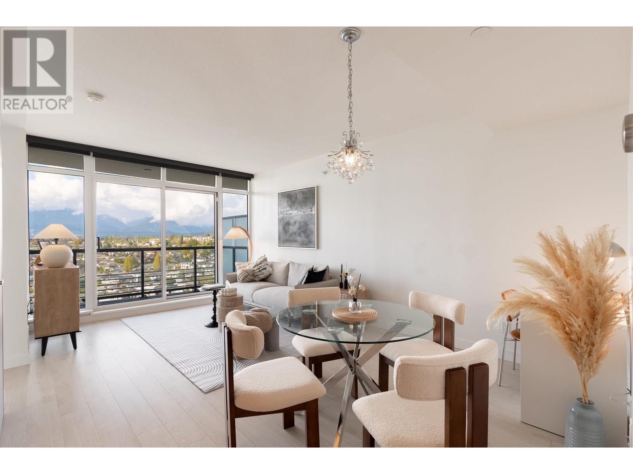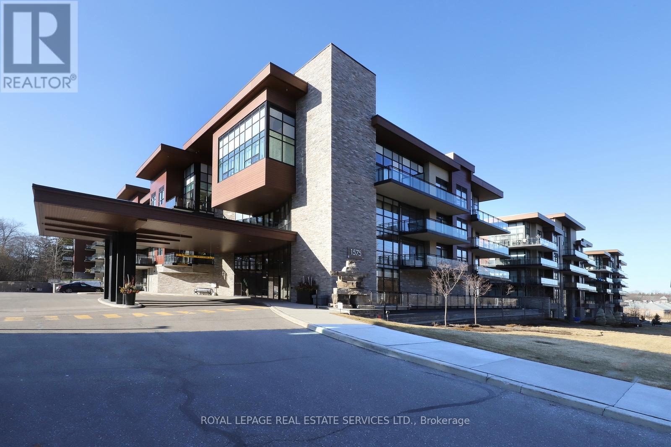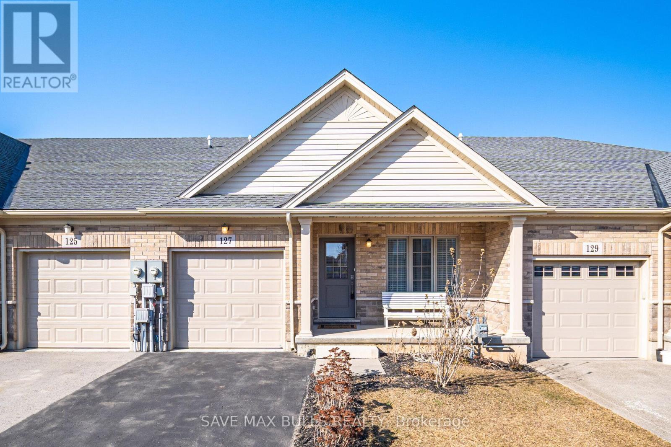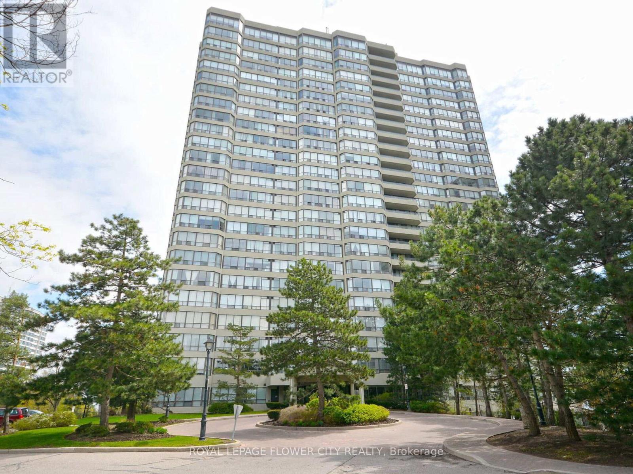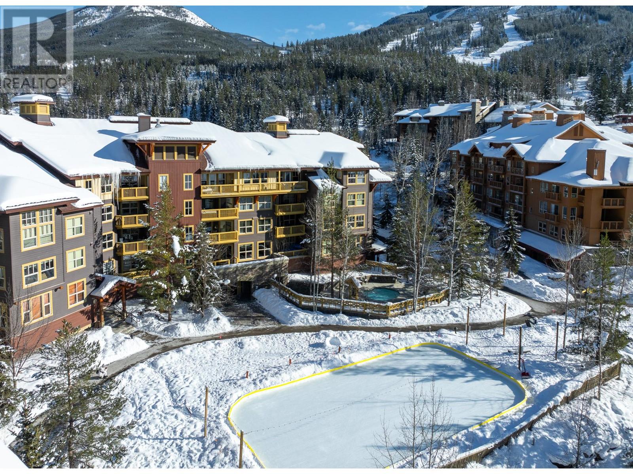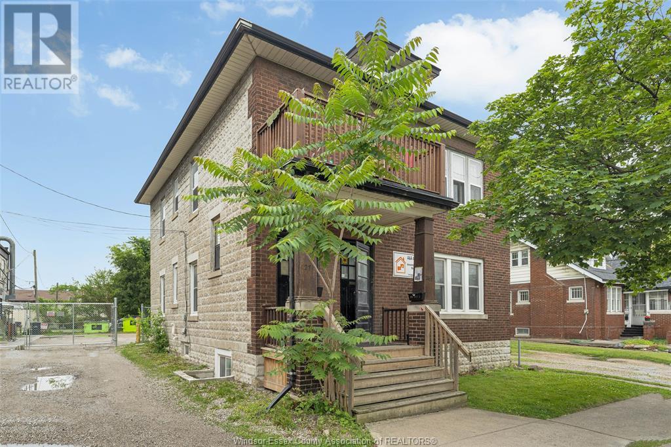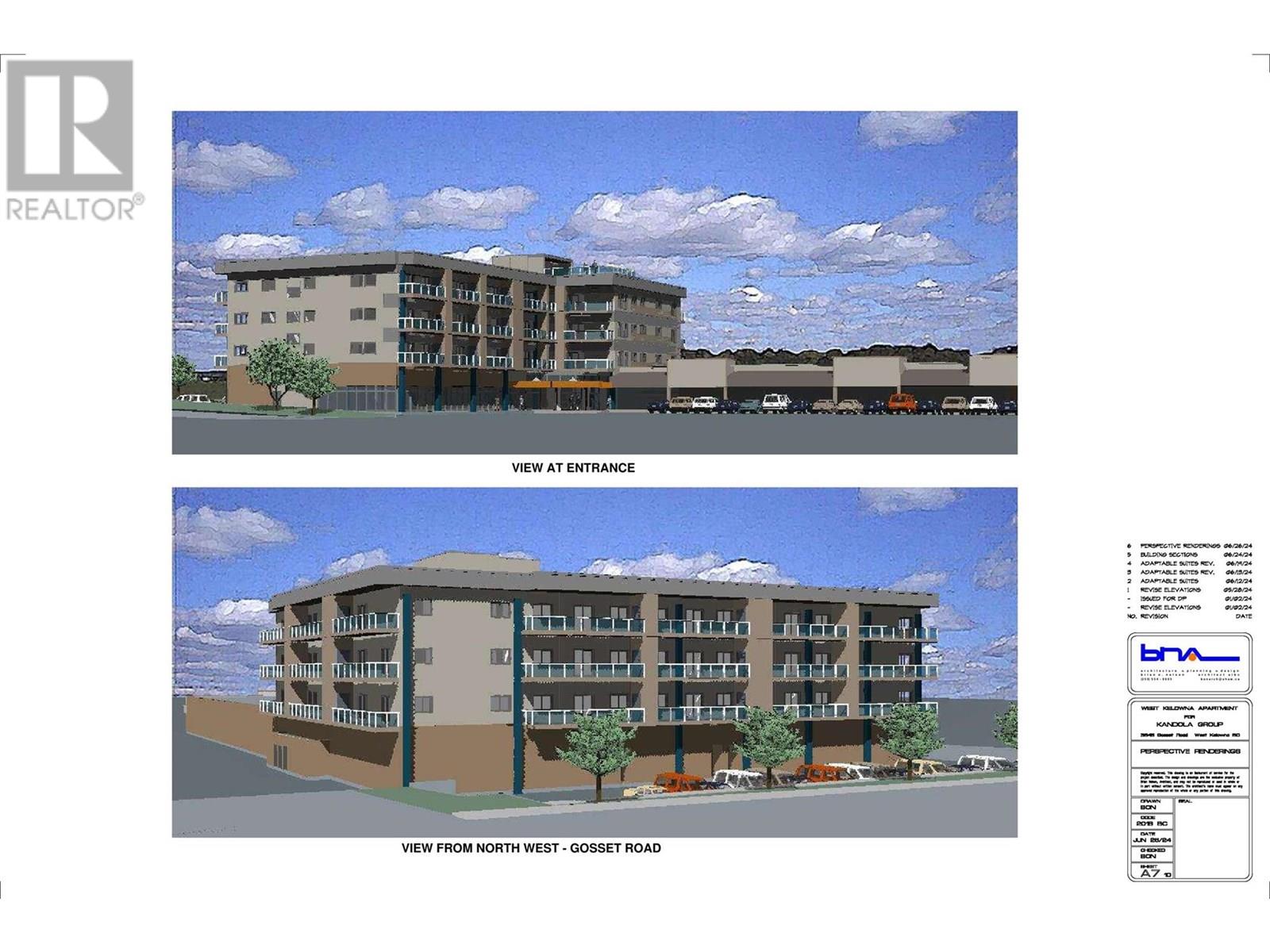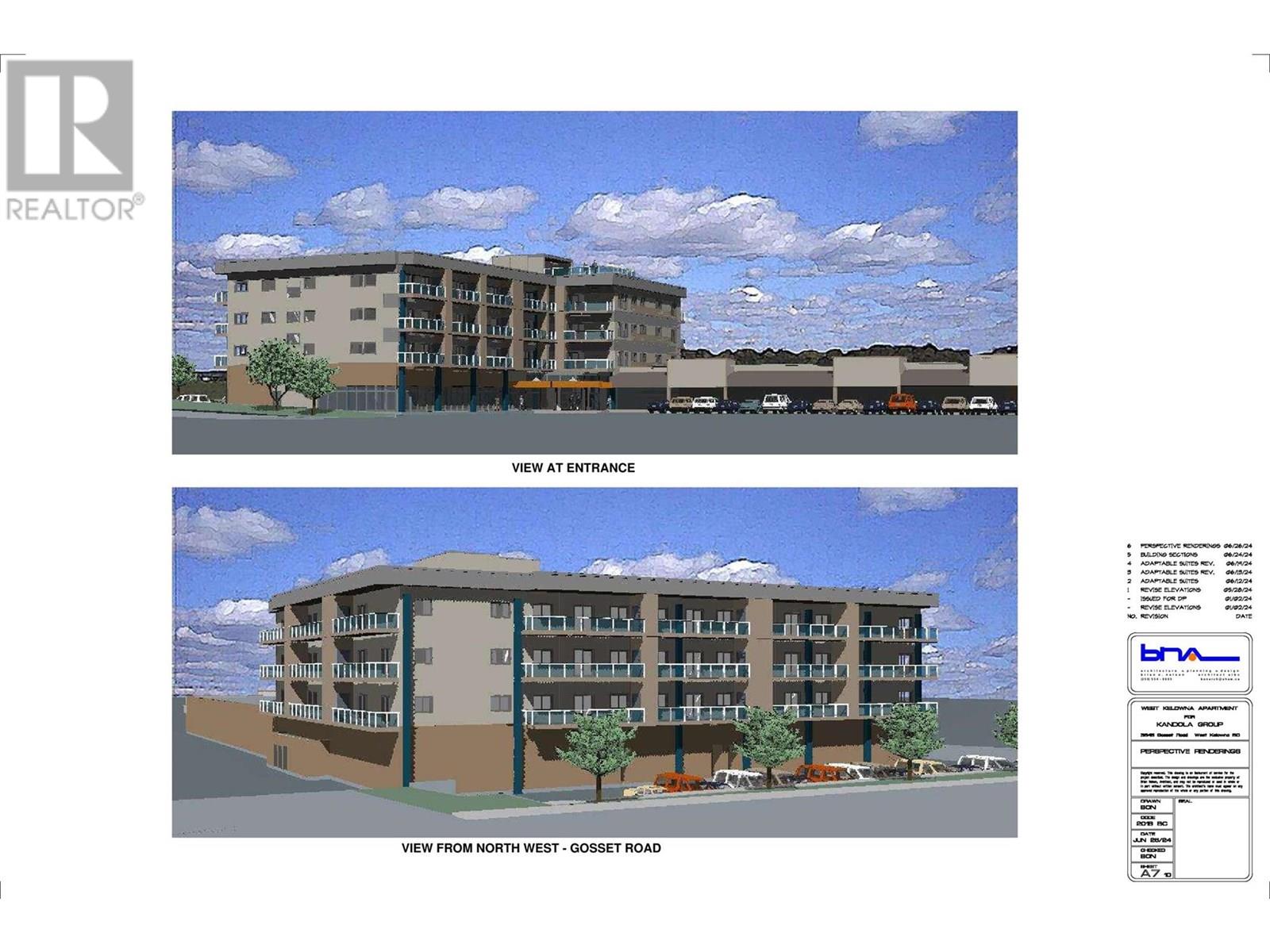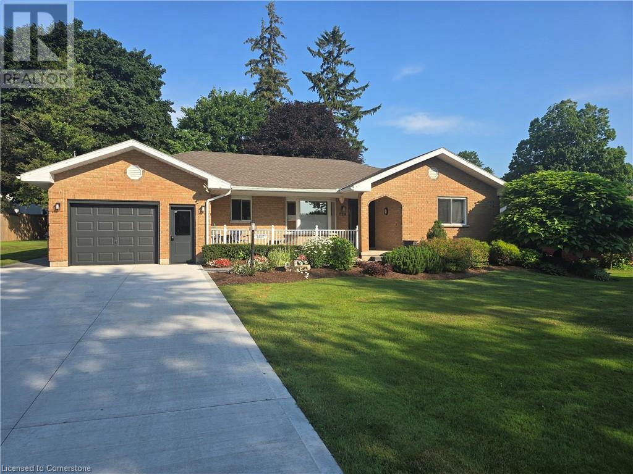42 Hazelglen Drive Unit# 3
Kitchener, Ontario
Introducing Hazel Hills Condos, a new and vibrant stacked townhome community to be proudly built by A & F Greenfield Homes Ltd. There will be 20 two-bedroom units available in this exclusive collection, ranging from 965 to 1,118 sq. ft. The finish selections will blow you away, including 9 ft. ceiling on second level; designer kitchen cabinetry with quartz counters; a stainless steel appliance package valued at over $6,000; carpet-free second level; and ERV and air conditioning for proper ventilation. Centrally located in the Victoria Hills neighbourhood of Kitchener, parks, trails, shopping, and public transit are all steps away. One parking space is included in the purchase price. Offering a convenient deposit structure of 10%, payable over a 90-day period. All that it takes is $1,000 to reserve your unit today! Occupancy expected Fall 2025. Contact Listing Agent for more information. (id:60626)
Century 21 Heritage House Ltd.
1803 - 220 Victoria Street
Toronto, Ontario
Rarely offered, this beautifully renovated and spacious 1-bedroom + convertible den, 2-bath suite offers 662 sq ft of stylish living in the boutique Opus-Pantages building. Enjoy unobstructed east-facing city and lake views from the 18th-floor, 107 sq ft terrace, along with owned parking and locker in a prime downtown location. Steps from hospitals, Bay Street, Ryerson, U of T, theatres, Eaton Centre, subway, and streetcar access. This bright unit features soaring 9 ceilings, floor-to-ceiling windows, and hardwood floors throughout. The gourmet granite kitchen is perfect for entertaining, with a sushi bar island, breakfast bar, double sink, new stainless steel Bosch appliances, and a luxurious Fisher & Paykel fridge. The spacious primary bedroom boasts custom closets and a spa-like 4-piece ensuite, with an additional full bath for added convenience. Upgrades include custom closets and a full-sized washer/dryereverything you need for comfortable and stylish urban living. (id:60626)
Forest Hill Real Estate Inc.
312 2250 Maitland Street
Halifax, Nova Scotia
OPEN HOUSES ARE LOCATED AT THE SALES CENTRE AT 2179 GOTTINGEN ST Floor Plan C2 Live: Contemporary, calm spaces to live in. The perfect tonic to the hustle & bustle outside your front door. "Live is the place we design as the canvas for our life, what we cultivate as our home and personal zone. At Navy Lane, Urban Capitals signature approach to design provides living spaces that marry good form with performance, the raw elements of an industrial loft with the polished good looks and smooth function of its many features and elements. A residence where modern tastes find themselves comfortably at home. Play: Your very own roof-top play zone. Unwind through stretching, swimming, or just hanging out. Navy Lanes rooftop is the perfect spot for residents to relax, restore energy, and refresh themselves. A place of private retreat or social get togethers, of lounging by the pool or working-out, as well as the quintessential pleasures of the all-Canadian barbecue. For fitness buffs, theres an indoor and an outdoor gym, both offering state-of-the-art equipment. And to top it off, a homage to Halifaxs harbour to the east via our retro-style Tower Viewer. The perfect spot to look out over the harbour and remind yourself that Gottingen Street, and the Navy Lane rooftop, is just where you want to be. Work: When your commute to work is a short elevator ride. Maybe you work remotely, or youre writing a presentation, or theres a novel in the works whenever you need a dedicated place where work can be accomplished, theres our ground-floor work-share space. Need to attend a private video meeting? Theres a zoom-room available. Want to make a presentation or host an in-person meeting? Theres a boardroom that can be reserved. Elsewhere, a large harvest table and chairs provide whats required for more communal or group work. And, finally, two lounge areas offer more informal workspaces. (id:60626)
Keller Williams Select Realty
9114 & 9110 106 Ave
La Crete, Alberta
Prime commercial lots for sale here, Just off HWY 697 behind the Kubota Dealership. 2- 1.83 acre lots, for a total of 3.66 acres priced competitively at $170K/ Acre. Lots have services at the boundary, access built and shop pad ready to go. Option to buy additional 1.6 Acre parcel to the West of the property. Take advantage of this great opportunity today! (id:60626)
RE/MAX Grande Prairie
17 - 2380 9th Avenue E
Owen Sound, Ontario
Ninth Avenue Estates is an independent living retirement community on the east side of Owen Sound. It is the only fully accessible townhouse community that is exclusive to retirees and is a Market Value Life Lease community. Located in a great location that is close to shopping facilities. Each suite features one level living in open-concept layouts. 38 wide doors throughout, gas fireplace, gas BBQ hookup, beautiful sunroom, high efficiency heat pumps for heating and cooling, laundry room, master bedroom walk-in closet, and in-floor heat in main washroom. The extra wide garage allows for wheelchair access and plenty of storage. Suite 17 is a 3 bedroom end suite and has 1.5 bathrooms and a private back patio. There is also a community clubhouse and green space for residents to use at their leisure. All exterior maintenance is covered under monthly fees. Common clubhouse. *For Additional Property Details Click The Brochure Icon Below* (id:60626)
Ici Source Real Asset Services Inc.
321 3438 Sawmill Crescent
Vancouver, British Columbia
MODE in River District. North facing 1 BED & FLEX with 10'8 ceiling. Comes with an elegant gourmet kitchen, quartz counters, premium JennAir gas cooktop, large convectional oven, dishwasher, integrated fridge and freezer, and removable garbage/recycling bins. Comes with intelligent, high efficiency heating/cooling that connects to your mobile device. Almost zero wasted space with lots of natural lights. Amenities include state-of-the-art gym/yoga space, outdoor hot tub, 2 party lounges, WorkHub, theatre, private garden/roof tjavascriptop garden, guest suites, courtyard play area, workshop, bike repairs, pet wash, shared EV & concierge! Steps to Vancouver's waterfront community with Save-On, Starbucks, local eateries and public transportation. Comes with 1 extra large parking and 1 storage. (id:60626)
RE/MAX City Realty
1280 Sutherland Avenue Unit# 318
Kelowna, British Columbia
New3 bedroom home at Revo Kelowna, the latest Millennial Developments Smart Community™. Central location in the Capri Landmark district with a 98 Bike Score™ and pet and rental-friendly, ideal for first-time buyers and investors. Studio homes offer well appointed kitchens with stainless appliances, full 4 piece bathroom, in suite laundry, private patios and come with optional custom full furnishing packages that transform from day to night, to maximize living space. Building amenities include rooftop recreational terrace, gym, spa- inspired wellness facilities, indoor and outdoor social spaces, coworking area, expansive communal green space, and organic gardens. Fully tech-enhanced living with digital keys, concierge app, smart parcel delivery, touchless facial recognition entry, and more. Presentation Centre now open at 1181 Sutherland Avenue, Wednesday to Saturday 12 - 5 for tours featuring a full-sized, furnished studio. Revo Kelowna – Revolutionizing Living Spaces. Click on the link to view the virtual tours https://revokelowna.com/interiors (id:60626)
Oakwyn Realty Okanagan
A115 8230 208b Avenue
Langley, British Columbia
THE COMMONS, built by Zenterra Developments, where timeless elegance meets modern living. Centrally located in Willoughby, THE COMMONS is surrounded by major entertainment options, shopping destinations, and convenient transportation links. Experience the dynamic energy of Langley's growth while enjoying unparalleled convenience and accessibility THE COMMONS will be completed in Late 2025, and our deposit structure is a total of 5%. PC is located at #190 - Willoughby Town Centre Dr. Hours is Sat to Thur 12-5pm (Friday Closed) *Measurements are from our marketing material and it is an approximate, as this is a preconstruction. (id:60626)
RE/MAX Westcoast
311 1114 Samar Cres
Langford, British Columbia
Welcome to Solaris North, a stunning new addition to the sought-after lakeside community of Westhills. This contemporary 2-bedroom + den, 2-bathroom residence spans 908 sq ft and features an open-concept layout with 9’ ceilings and expansive windows designed to showcase breathtaking mountain views and sunsets, flooding your space with natural light. Enjoy a modern living experience with stainless steel appliances, full-size in-suite laundry, quartz countertops, and chic two-toned cabinetry. The space is perfect for both cozy nights in and entertaining guests. Step outside and discover a world of outdoor opportunities with trail networks, hiking, biking, parks, and playgrounds right at your doorstep. Your dog will appreciate the ample options for daily walks in the scenic surroundings. Solaris North offers an exceptional amenity package, including an outdoor kitchen, BBQ areas, dining spaces, cozy firepit seating, herb gardens, and even a putting green. Stay active with the outdoor gym area or take advantage of the pet-friendly features like the convenient pet wash station. The building also includes bike storage, a car wash, and EV-ready parking stalls. Ideally located, Solaris North is a short drive from vibrant Langford for all your shopping and dining needs and offers easy access to Hwy #1 for effortless commuting and weekend getaways. Don’t miss your chance to make Solaris North your new home. Only a $25,000 deposit is required to secure your home. Show suites are open daily from 12–4 pm at 205 -1110 Samar Crescent. (id:60626)
Breakwater Realty Inc
A-9 Woodchuck Lane
Goffs, Nova Scotia
Dann plan by Marchand Homes. Split entry with open concept living room/dining room/kitchen with 3'x6'center island in the kitchen. Primary bedroom with ensuite bath and 2 additional bedrooms on the upper level as well as a 4 pc main bath. Lower level has a 2 car garage as well as rec large rec room home office, 3rd full bath and laundry. (id:60626)
Sutton Group Professional Realty
2203 4720 Lougheed Highway
Burnaby, British Columbia
Conveniently located just steps away from Brentwood Mall. Experience a world of opulence at Hillside West by Concord Pacific! This magnificent 22nd-floor SKY Collection residence offers awe-inspiring views of the mountains and city. This home features two generously sized bedrooms, providing privacy and separation. Enjoy year-round comfort with air conditioning and smart NEST climate control. The kitchen is equipped with top-of-the-line Bosch appliances, and the bathrooms boast luxurious spa-like features. The exceptional amenities at Hillside West include a 24-hour concierge, a state-of-the-art fitness facility, a touch-less automatic car wash, music room, theatre, roof terrace, entertainment lounge, games room, pet spa etc. (id:60626)
Panda Luxury Homes
306 1588 North Dairy Rd
Saanich, British Columbia
This bright, south-facing 1 bed + den condo offers a smart design in the heart of Victoria’s vibrant community. Fifteen88 is a modern gem built by the award-winning Abstract Developments. This home features 9 ft ceilings, light oak flooring, and a sleek contemporary kitchen with quartz countertops, stainless steel appliances, a pull-out pantry, and in-suite laundry. The spacious covered balcony is perfect for relaxing or entertaining. Enjoy thoughtful amenities including secure underground parking, a Modo car share, storage locker, bike lock-up, and bike maintenance workshop. With easy transit access to UVIC and Camosun and being just steps from Hillside Mall, Walmart, and parks this location is unbeatable for students, professionals, or anyone looking to thrive in a modern space. (id:60626)
RE/MAX Island Properties
433 - 1575 Lakeshore Road W
Mississauga, Ontario
Top floor unit in the award winning 'Craftsman' in the heart of Clarkson Village. 9 ft. ceilings soaring to 11'6" in the living area. Fabulous views of the open skyline and landscaped courtyard below. Many builder upgrades plus an oversized custom kitchen island with built-in drawers & cabinets. Superb building amenities include a guest suite, fully equipped gym, spacious party room/lounge, expansive rooftop deck with BBQs & patio seating, library, pet washing station, 24 hour concierge/security, storage locker just down the hall from the unit. Great location in the sought after Lorne Park School District, public transit at the door & quick walk to numerous shops & restaurants. Cycle or take a leisurely walk to the lakefront parks. Quick access to the Clarkson GO and QEW. (id:60626)
Royal LePage Real Estate Services Ltd.
127 Acacia Road
Pelham, Ontario
Introducing this stunning 2-bedroom, 2-bathroom Freehold Bungalow that exudes sophistication and comfort. Nestled on a peaceful street, this newly constructed townhouse showcases high-end finishes throughout. As you enter through the welcoming foyer, you'll be greeted by an open-concept design featuring hardwood floors, pot lights, and soaring ceilings. The gourmet kitchen is a chef's dream, with top-of-the-line appliances, plentiful cabinetry, and a spacious center island with a breakfast bar. The main level also offers two generously sized bedrooms, a convenient laundry area, and a large primary suite with ample closet space and a luxurious en-suite bathroom. Plus, the unfinished basement presents endless possibilities to customize the space to suit your needs. Located near nature, with easy access to shops, parks, trails, and schools, this home is truly a perfect find. Don't miss your chance to own this exquisite property! (id:60626)
Save Max Bulls Realty
710 - 22 Hanover Road
Brampton, Ontario
Welcome to Brampton's Premier Condo Residences! Bright and well maintained corner unit offering 3 generous size bedrooms and RARE 4 parking spaces. Bathed in natural light creating a warm and inviting atmosphere throughout. Upgraded kitchen and open concept living and dining area is perfect for entertaining. Enjoy panoramic views from this corner unit with convenience of prime location close to shopping, transit, highway, schools, parks and trails. Don't miss this unique opportunity-corner units with 4 parking spaces don't come around often. 5 star building amenities include indoor pool, gym, squash court, basketball court, pool room, tennis courts, gate house and landscaping. Seeing is believing (id:60626)
Royal LePage Flower City Realty
1021 - 1504 Pilgrims Way
Oakville, Ontario
Experience stylish, low-maintenance living in this professionally renovated 3-bedroom, 1.5-bathroom condo, ideally located in the heart of Glen Abbey one of Oakvilles most sought-after, family-friendly neighbourhoods. Surrounded by scenic nature trails, parks, and playgrounds, and situated within the highly ranked Abbey Park High School catchment, this move-in-ready home offers approximately 1079 sq. ft. of beautifully updated living space designed for modern comfort. Every detail has been thoughtfully curated, from the wide-plank laminate flooring and oversized marble-look tiles to the custom cabinetry, upgraded lighting, and deluxe stainless steel appliances. The sun-filled, south-facing living room features a striking corner wood-burning fireplace and a walkout to a generous balcony with composite wood floor tiles and a walk-in storage room. Entertain effortlessly in the open-concept dining area and custom kitchen with quartz counters, sleek white cabinetry with contrasting woodgrain built-ins, and a raised breakfast bar. The primary suite offers an upgraded walk-in closet with custom organizers and a chic renovated 2-piece ensuite, while the luxurious main bath showcases spa-inspired finishes and a deep soaker tub/shower combination. Enjoy the added convenience of in-suite laundry and underground parking. Walk to Pilgrim Wood Elementary School, Abbey Park High School, Glen Abbey Community Centre, shops, dining, and everyday amenities at Abbey Plaza all within minutes plus commuters will love the quick 4-minute access to the QEW/403. This is Glen Abbey condo living at its finest! (id:60626)
Royal LePage Real Estate Services Ltd.
477 Booth Street
Ottawa, Ontario
Calling all investors, builders, infill contractors, and first-time buyers! Charming downtown home in a prime location. In the heart of downtown, this 3-bedroom, 1-bathroom single-family home offers the perfect blend of urban convenience and cozy comfort. Just steps from Preston Street's vibrant restaurants, boutique shopping, and entertainment, this prime location is ideal for those who love city living. Enjoy a scenic bike ride along the Rideau Canal or take in the breathtaking tulips at Dows Lake, just minutes from your doorstep!Inside, a spacious open-concept living and dining area creates a warm and inviting atmosphere, perfect for entertaining or relaxing. The bright and airy kitchen features a cozy eat-in spaceideal for enjoying your morning coffee or casual meals.Step outside to your private, fenced-in backyard oasis, where mature trees and shrubs provide a serene retreat. This beautifully landscaped space includes a tranquil patio area, a barbecue zone, and a charming pond, offering the perfect setting for outdoor enjoyment.Additional features include a large, dry basement with ample storage and a dedicated laundry area. This home also boasts a legal uncovered parking spot with space for additional vehicles.Recent updates include a new furnace and air conditioning (2021), ensuring year-round comfort.Located just a short walk to Dows Lake and Little Italy, this property is a fantastic opportunitywhether as a primary residence or an investment. Dont miss out on this rare gem of urban living! (id:60626)
RE/MAX Hallmark Realty Group
2070 Summit Drive Unit# 301a & 301b
Panorama, British Columbia
Welcome to Summit Lodge in the heat of the upper village at Panorama Resort! This unique A/B lock off has a LARGER than average 3Bed 3Bath unit, right next to the main pools & hot tubs. A TRUE Ski In/Ski Out with Heated Underground Parking, Ski Lockers, Summit Lodge also has its own HOT TUB. This spacious LOCK-OFF is significantly LARGER than regular 3-Br/2-Ba condos, offered turn key with these advantages; 2 Master Bedrooms! 2 Living Rooms, each with a GAS FIREPLACE and 65” 4K Smart TV. . . Adults in one, kids in the other? A PRIVATE Mudroom between the units with a storage room for each unit, 2 Fully STOCKED Kitchens, 2 Dining Rooms with One seating 10 and the other 4, 2 Balconies with MOUNTAIN views. Comfortably sleeps 6 - 10 people, Master Bedroom #1: King Bed + Attached Bathroom, Private 55” 4K Smart TV and Master Bedroom #2: Queen Bed + Attached Bathroom, Private 65” 4K Smart TV, Queen Sofa Bed. The 3rd Bedroom: Queen Bed and a Queen Sofa Bed in Living Room. Summit Lodge Amenities: Heated Underground parking, Ski Lockers, Hot Tub (right outside the building), Outdoor shared BBQs, In-Building Laundry Facilities, 30-seconds WALK to all the restaurants, bars and shops, Access to ALL Panorama Resort amenities included in the yearly fees; A warm pool and two hot tubs, Large cold pool with a wading area and waterslides, Dry Sauna, Gym, Tennis & Basketball Courts, Mini Golf, Skating Rink. Enjoy this resort summer and winter. (Plus GST). (id:60626)
RE/MAX Elk Valley Realty
269-271 Mill
Windsor, Ontario
Attention investors! Fully rented, well-maintained brick duplex ideally located near the University of Windsor, shopping, restaurants, and the riverfront. The main floor offers 3 spacious bedrooms, a full bathroom, kitchen, and living room. The upper unit features 3 bedrooms plus a den, a full bathroom, kitchen, and living room. Zoned CD2.2, this property includes separate gas and hydro meters, independent basements for each unit, and separate furnaces, hot water tanks, washers, and dryers. Potential for additional bedrooms in the basement. (id:60626)
Jump Realty Inc.
3645 Gosset Road Unit# 209
West Kelowna, British Columbia
Contact your Realtor to be registered for PRE SALES!! Proposed 4 Storey 39 unit - Bachelor, 1 & 2 Bedroom Condominium building planned to begin construction Spring of 2025. Proposed rezoning with WFN Council to include Short Term Rentals (TBD by Jun 2025) Developer is expecting completion June/July 2026 (id:60626)
RE/MAX Kelowna
3645 Gosset Road Unit# 308
West Kelowna, British Columbia
Contact your Realtor to be registered for PRE SALES!! Proposed 4 Storey 39 unit - Bachelor, 1 & 2 Bedroom Condominium building planned to begin construction Spring of 2025. Proposed rezoning with WFN Council to include Short Term Rentals (TBD by Jun 2025) Developer is expecting completion June/July 2026 (id:60626)
RE/MAX Kelowna
11 Ferguson Street
Prince Edward County, Ontario
The Yellow Brick Home: centrally located in Picton, this semi-detached home (which boasts 2000 sq ft!) hits both historic charm and locational convenience being only steps from the Main Street core. The position of this home on the street allows for plenty of privacy; thoughts of a home based business? This home has a main floor rear room with a separate outside entrance and offers the perfect opportunity for a private work space, with the ease of an accessible location and plenty of parking. The rest of the main floor features large, spacious rooms that let in a beautiful amount of sunlight and create an opening and welcoming atmosphere. Upstairs are three well-proportioned bedrooms and a centrally located 4 piece bathroom. This home is host to many original character features: the warmth of exposed brick through the entrance to the family room along the central wall, refinished hardwood floors, transom windows, claw foot tub, and natural wood accents. The expansive side and back yard offers a back-drop for any outdoor enjoyment. Whether you dream of creating a lush garden, crafting vibrant flower beds, or gathering around a firepit under the stars, this space is ready to accommodate your vision. Naturally bright, spaciously presented, a place to call home and the potential to infuse it with your personal style, this home presents a beautiful opportunity! **EXTRAS** New windows 2024. New furnace & attic insulation 2020. (id:60626)
Harvey Kalles Real Estate Ltd.
720 Sports Drive
Huron East, Ontario
This is the first time this custom built home has been offered for sale. The location is ideal for an active family being a short walk to the Rec complex, pool, ball diamond, soccer fields, and conservation dam and park. This well kept home offers 3 bedrooms, 3 baths and a mostly finished basement with a spacious Rec room, office and crafts room. Many updates including, roof, exterior doors, stamped concrete patio and walks, plus Trusscore in the garage. The large concrete drive holds 4 cars easily. (id:60626)
RE/MAX Midwestern Realty Inc
720 Sports Drive
Brussels, Ontario
This is the first time this custom built home has been offered for sale. The location is ideal for an active family being a short walk to the Rec complex, pool, ball diamond, soccer fields, and conservation dam and park. This well kept home offers 3 bedrooms, 3 baths and a mostly finished basement with a spacious Rec room, office and crafts room. Many updates including, roof, exterior doors, stamped concrete patio and walks, plus Trusscore in the garage. The large concrete drive holds 4 cars easily. (id:60626)
RE/MAX Midwestern Realty Inc.



