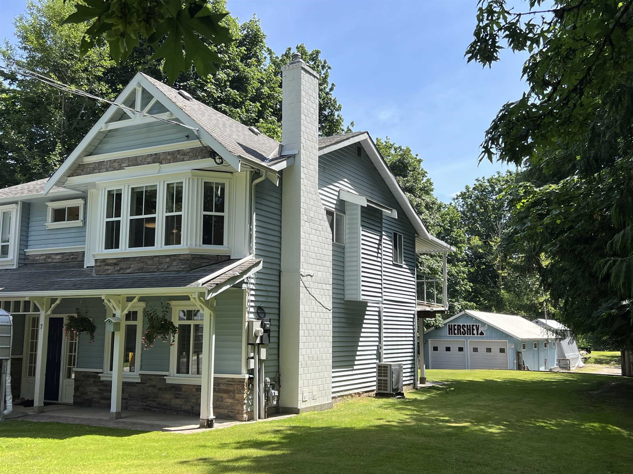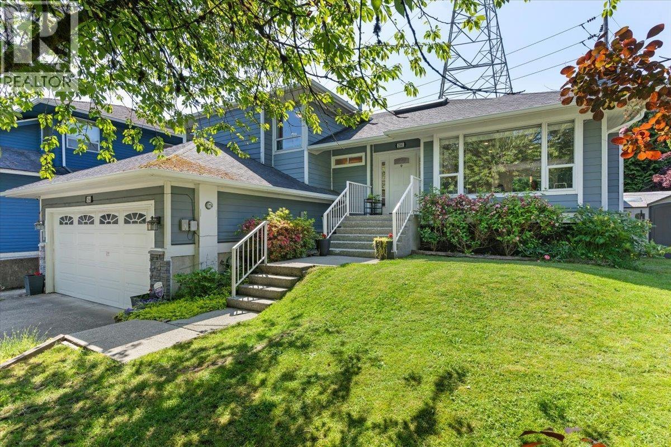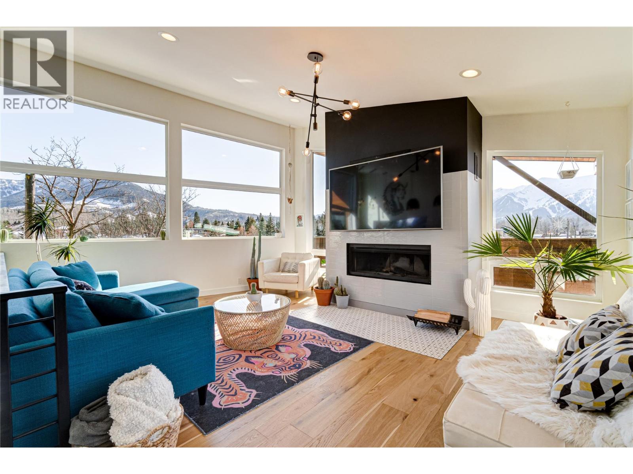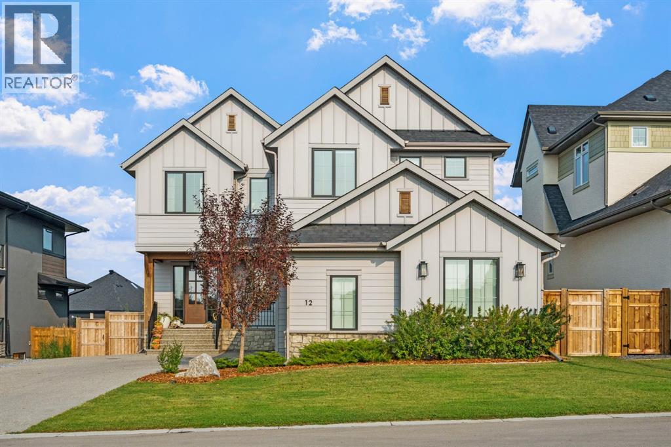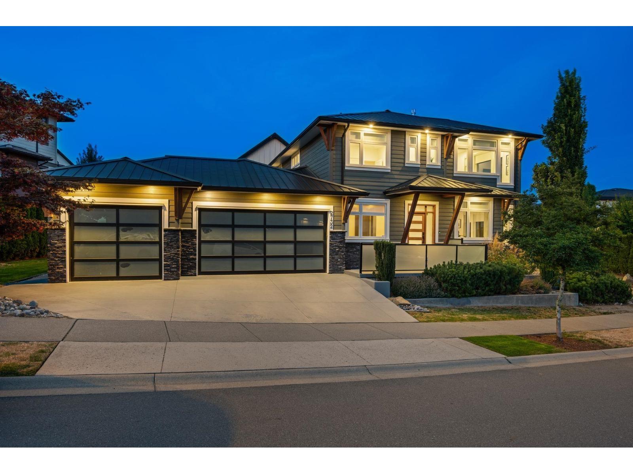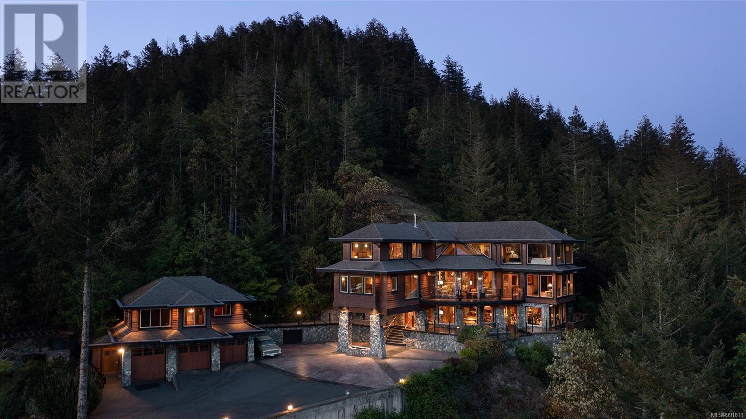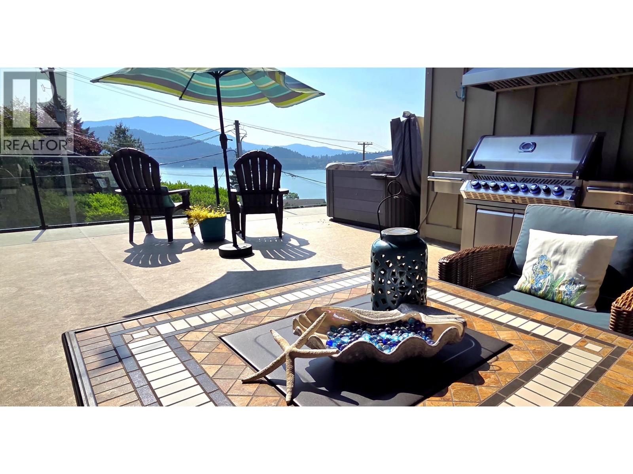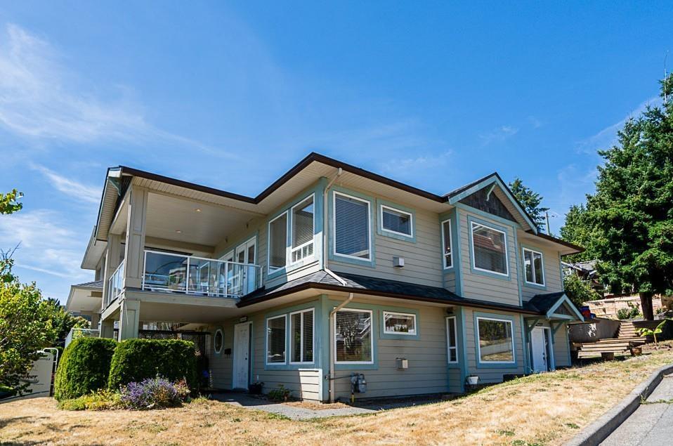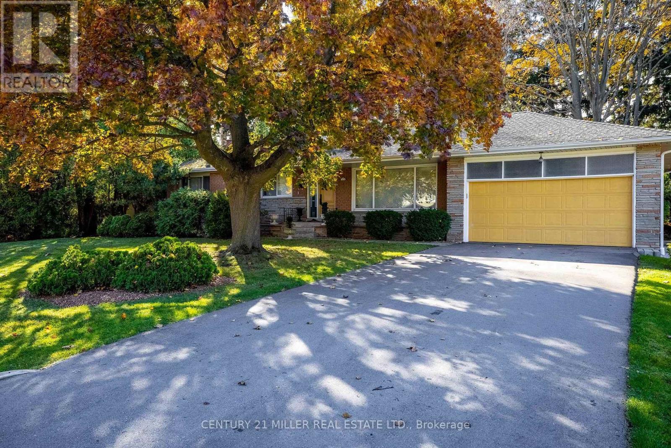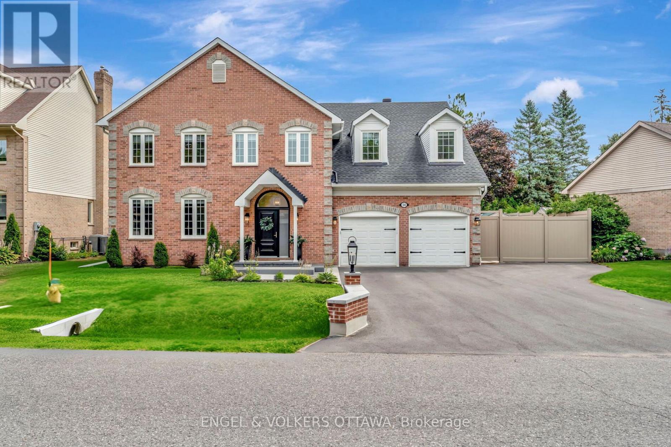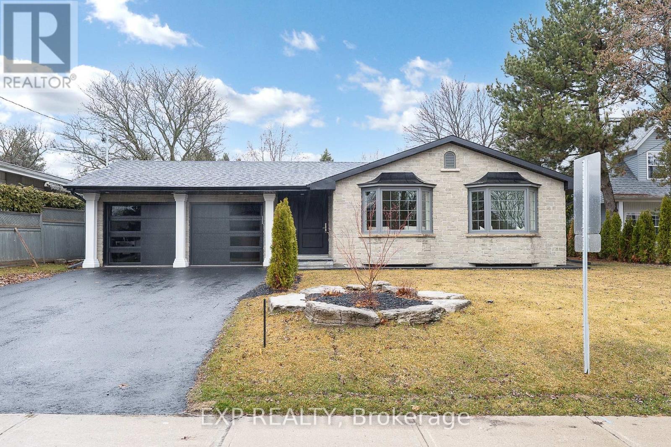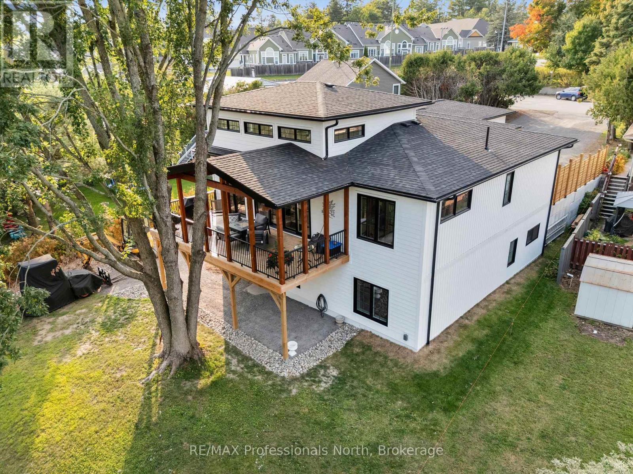7 29605 Mctavish Road
Abbotsford, British Columbia
Enjoy privacy and seclusion in this tucked away / sought after area of Cedar Hills Estate on 6.79 acres. Located in north Mt.Lehman, this bare land strata subdivision is a great place to downsize to or raise a family. This property is surrounded by trees, creeks and ravines to create a peaceful setting. This property offers a charming, well maintained basement entry home with 3 bedrooms 2 bath upstairs and a 2 bedroom, 1 bath suite on the ground floor. Plus newer A/C unit. Don't forget the detached shops (25'x65') for your hobbies or at home business. Plus bonus storage area. This lot is very private property and has a great back yard. Check out the photos and drone video online. (id:60626)
RE/MAX Truepeak Realty
2561 Stoney Creek Place
Burnaby, British Columbia
COMPLETELY RENOVATED 4+BDRM,4 BATH 4 level split home with AIRCON, self contained suite (own laundry) & double garage. It is located in a serene, Oakdale cul-de-sac, minutes to Lougheed Mall (Skytrain) shopping district, SFU Lyndhurst Elem School & Cameron Park. Features 3 bedrooms above with ensuite & 2nd full bath. Main has a fabulous modern kitchen, quartz counters, SS appliances, breakfast bar & skylights. You'll love to spend time in the oversized sunken family room that opens onto a super sized deck& patio-perfect for pets & entertaining! Quality upgrades include hardwood floors, heated flrs in washrooms, closet organizers, hardi-plank exterior siding & more! Basement finished with a 1 bdrm suite. Fenced yard with cedar privacy hedges. (id:60626)
RE/MAX All Points Realty
641 7th Avenue
Fernie, British Columbia
Opportunity knocks! Located in the heart of Fernie BC, this unique property, built in 2017 showcases inspired modern design.This property is zoned Commercial Highway offering a long list of uses: run your own business or earn revenue providing highly sort after commercial rental space. The commercial occupants will be vacating upon possession providing a blank slate for what you envision for this space! Let's explore top down. The topmost floor offers penthouse feels with unobstructed 180-degree views over the town through the expansive windows from an open plan living space bathed in natural light day long. You’ll spend all your time up here, enjoying your time beside the wood-burning fireplace or on the huge hot-tub-ready deck that wraps around 3 sides of this level. You’ll appreciate the dedicated dining space, well-appointed kitchen with walk-in pantry and conveniently located laundry and powder room on this level. Below, on the middle floor you’ll discover 3 bedrooms, all with their own full ensuite bathroom. The primary bedroom offers views of Mt Fernie through double doors or from it’s own private balcony. The lower level of this home comprises of the entry to the residence and a fully self-contained 1125 sqft commercial space. Other features include: air conditioning, large side yard for off-street parking or other, full footprint crawl space = storage++, exceptional highway exposure for business potential and MORE!. Book a tour! (id:60626)
RE/MAX Elk Valley Realty
12 Junegrass Terrace
Rural Rocky View County, Alberta
Discover the perfect balance of sophistication, function and lifestyle at 12 Junegrass Terrace in Harmony. This luxury family home is a former Calbridge showhome, featuring high-end finishings, unique architectural details and a highly functional layout designed to meet the needs of a busy family. From the inviting front porch to the walkout basement backing onto Harmony’s walking paths, every detail has been carefully curated. Inside, the home showcases four bedrooms upstairs plus an expansive bonus room, a rare find in Harmony real estate. The primary retreat is a true sanctuary, complete with power blinds, a spa-inspired ensuite that feels like a luxury hotel bathroom and a spacious walk-in closet. The fully finished walkout basement elevates this home beyond expectations. Enjoy a dedicated home gym, a wet bar with wine fridge and a private wine room that is perfect for entertaining. Step outside directly onto Harmony’s pathway system, connecting you to the lake, playgrounds, golf course, and all of Harmony’s award-winning community amenities. Practicality meets luxury with an oversized triple garage, already drywalled with ceilings high enough to accommodate a lift. This home also comes with the option of negotiable furniture, allowing for a move-in-ready opportunity that blends seamlessly with the space. Every corner reveals thoughtful upgrades and high-end finishings, along with unique design elements rarely found in Harmony. Positioned on a quiet, established street, this home offers not just privacy but also the warmth and connection of an already developed portion of the neighbourhood. Living in Harmony means more than just owning a home, it’s about embracing the lifestyle. With lake access, the Mickelson National Golf Club, walking and biking trails, playgrounds and a growing Village Centre with shops and dining, Harmony has become one of Springbank’s most desirable communities near Calgary. If you’ve been searching for a luxury walkout home in Harmony, wi th a triple garage, four bedrooms upstairs, and a fully developed walkout basement, this is it. This home combines timeless style with everyday ease, a residence that will be admired by guests and treasured by those lucky enough to call it home. (id:60626)
Real Broker
2732 Eagle Summit Crescent
Abbotsford, British Columbia
Welcome to LUXURY living on Eagle Mtn! Built by Elwood Homes, this designer residence feels like it belongs in a magazine. Owner's renos shine,most notably the stunning gourmet kitchen w/ massive marble waterfall island & Fisher Paykel integrated appls. Bright open concept layout, waterproof laminate flrs, dbl-sided FP & entertainer's bar add to the elegance. Upstairs boasts 3 spacious bdrms incl. spa-inspired primary w/ oversized windows, huge WIC, WI shower & soaker tub. Lower lvl offers media rm, den & LARGE 2-bdrm LEGAL suite generating nearly $2,600/mo,rare mix of dream home & smart investment. Quaint yard is kid-friendly yet low-maint. Trpl garage w/ epoxy flrs & EV charger plus covered patio complete this exceptional home. Call today for your private tour! OPEN HOUSE SUN 1-3PM (id:60626)
Real Broker B.c. Ltd.
4948 Nagle Rd
Sooke, British Columbia
Welcome to 4948 Nagle Road, a stunning West Coast contemporary estate set on nearly 3 acres of lush foliage and woodland with breathtaking 180-degree views of the Sooke Basin and Olympic Mountains. A gated driveway leads to the striking stone entrance with koi ponds and fountains. The home ft stunning woodwork, and grand beams all flooded with tons of natural light from oversized windows. The entry level ft a gym, lounge, and entertainment area with access to the oversized hot tub. The second floor offers a stunning chef’s kitchen, dining area, and a 19-ft vaulted fir-beamed ceiling living room, all with access to multiple patios that truly embrace the expansive views. Upstairs, the primary boasts floor-to-ceiling windows, a soaker tub, marble steam shower, and walk-in closet with a loft separating the third bedroom, which also includes an ensuite and walk-in closet. Additionally, the home ft a detached 3-car garage with a 1BR guest suite completes this exceptional 6,200 sqft property. (id:60626)
Engel & Volkers Vancouver Island
659-661 Gibsons Way
Gibsons, British Columbia
Welcome to this exceptional property in the heart of Gibsons, offering breathtaking views and unmatched versatility! This home features wheelchair accessible, one-level living upstairs with a primary bedroom, den (with Murphy bed), vaulted ceilings, and a custom high-end kitchen with gas range, built-in coffee system, and wine fridge. Below, a 1-bedroom suite and a separate AirBnB suite provide options for multi-generational living or extra income. Outside, the entertaining area is an absolute standout, featuring a built-in BBQ and hot tub, both perfectly positioned to take in the spectacular views. The property also boasts a spacious double garage with its own powder room -perfect for car enthusiasts or added convenience. With countless upgrades throughout, this home is designed for comfort and style. Ideally situated within walking distance to the amenities of Upper and Lower Gibsons, it offers the perfect blend of luxury, convenience, and coastal charm. (id:60626)
Royal LePage Sussex
15645 Pacific Avenue
White Rock, British Columbia
Stunning ocean view residence in amazing White Rock! This custom-built 5 beds/3 baths home captures exceptional natural light through oversized windows and thoughtfully designed with main-level living on the upper floor with hardwood floors, an open kitchen and living area, and covered balconies perfect for relaxing or entertaining against a coastal backdrop. The lower level offers 2-bedrooms suite with a full kitchen, gas fireplace, and its own ocean views - ideal for extended family or a mortgage helper. Just minutes from the beach, promenade, restaurants, and shops, offers the best of White Rock living whether downsizing or investing, this flexible layout delivers comfort, income potential, and an unbeatable location. Well-priced and quick possession available. Don't miss this one! (id:60626)
Selmak Realty Limited
144 Talbot Drive
Oakville, Ontario
West backing 85' x 139' level lot on signature street in heart of Coronation Park neighbourhood. Southwest Oakville's premiere location, only steps from the lake and nestled on an extremely quiet street with towering trees and custom built homes. Generous RL2 zoning allowing for approx. 4,300 sq ft above grade. Your investment is further protected by the surrounding landscape of high-quality new construction and like-minded owners who value architecture, craftsmanship, and long-term property values. Just a short walk to Oakville's lakefront and 42-acre Coronation Park, close to top schools, and minutes to Bronte Village, Bronte GO, and major highways. With immediate possession available, this is an opportunity to begin your design and build process in one of Oakville's most desirable settings. (id:60626)
Century 21 Miller Real Estate Ltd.
14 Belton Avenue
Ottawa, Ontario
A rare offering in prestigious Crossing Bridge, this 5 bdrm, 4 bath residence is a showcase of timeless craftsmanship, modern comfort, and over $550K in curated upgrades. Offering approx. 3,860 sq.ft. + fin. basement, this residence features a grand entrance opening to expansive great rm w/ 9-ft ceilings, elegant wainscoting, bespoke crown moldings & stately wood-burning fireplace, leading to landscaped priv. oasis w/ heated saltwater pool, new equipment (2024), new liner, steel steps & $140K in prof. landscaping + new driveway. Gourmet kitchen is a modern luxury showpiece w/ 9-ft island, quartz counters, state-of-the-art appliances, custom cabinetry & striking corner windows, complemented by refinished hardwood, new staircase w/ wrought iron details, pot lights & new laundry rm w/ built-ins & stacked washer/dryer. Formal dining rm exudes sophistication, ideal for unforgettable gatherings. Upstairs, opulent primary retreat offers a custom walk-in closet & spa-inspired ensuite with heated floors, oversized shower, double vanity and refined finishes. Additional sprawling guest suite features its own 4-piece en-suite, while additional bedrooms are generous in size, each updated with hardwood and oversize closets. Main bath fully renovated with double vanity, tub, plumbing and electrical for modern comfort. Finished basement designed for relaxation and entertainment, boasting a custom media unit, shiplap, Napoleon fireplace, pool table and new egress window. Additional highlights include a new front door, security cameras, smooth ceilings, updated lighting, blown-in attic insulation, professional painting, custom window coverings, window cleaning & duct cleaning. Recent essentials: HWT (2022), Furnace (2020), Roof (2018), AC (2018), Central Vac & Sump Pump. This home offers exceptional value for the level of craftsmanship and thoughtful upgrades throughout. A true MUST-SEE for those seeking Luxury, Comfort, and timeless Elegance. (id:60626)
Engel & Volkers Ottawa
385 Easy Street
Richmond Hill, Ontario
*WOW LUXURIOUS MILL POND MASTERPIECE: WHERE MODERN ELEGANCE MEETS FAMILY-FRIENDLY LIVING* WELCOME TO 385 EASY ST A RARE OPPORTUNITY TO OWN A METICULOUSLY RENOVATED 3+2 BEDROOM BUNGALOW ON A SPRAWLING 66X120 LOT IN RICHMOND HILLS COVETED MILL POND NEIGHBOURHOOD. EVERY INCH OF THIS HOME HAS BEEN TRANSFORMED WITH HUNDREDS OF THOUSANDS IN PREMIUM UPGRADES, INCLUDING A CHEF'S DREAM KITCHEN WITH BRAND-NEW KITCHENAID APPLIANCES, QUARTZ COUNTERTOPS, AND A BUILT-IN WINE FRIDGE PERFECT FOR HOSTING GRAND DINNERS OR CASUAL FAMILY BRUNCHES. STEP INTO SPA-LIKE SERENITY WITH THREE COMPLETELY REDESIGNED BATHROOMS FEATURING HIGH-END FIXTURES AND DESIGNER TOUCHES, WHILE THE PRIMARY BEDROOM OFFERS A PRIVATE RETREAT OVERLOOKING YOUR LUSH, PROFESSIONALLY LANDSCAPED BACKYARD. THE FINISHED BASEMENT BOASTS TWO ADDITIONAL BEDROOMS, A SPACIOUS RECREATION ROOM (IDEAL FOR A HOME THEATRE OR GYM), AND A SEPARATE ENTRANCE FOR INCOME POTENTIAL A RARE FIND IN THIS PRESTIGIOUS AREA. ENJOY PEACE OF MIND WITH A BRAND-NEW ROOF, HVAC, PLUMBING, ELECTRICAL, ENERGY-EFFICIENT WINDOWS, AND AN IRRIGATION SYSTEM THAT KEEPS YOUR YARD VIBRANT YEAR-ROUND. HOST SUMMER BBQS ON YOUR EXPANSIVE LOT, STROLL TO MILL PONDS TRANQUIL TRAILS, OR ZIP TO THE 404, 400, 407 IN MINUTES. THIS LOCATION SEAMLESSLY BLENDS QUIET FAMILY LIVING WITH URBAN CONVENIENCE. MOVE IN STRESS-FREE WITH NEW LG WASHER/DRYER, GARAGE DOOR OPENER, AND HIGH-END LIGHTING FIXTURES THAT ELEVATE EVERY ROOM. MOTIVATED SELLERS HAVE PRICED THIS TURNKEY GEM TO SELL. DON'T MISS YOUR CHANCE TO CLAIM A SLICE OF MILL PONDS PRESTIGE HOMES HERE RARELY LAST. SCHEDULE YOUR PRIVATE TOUR TODAY AND FALL IN LOVE WITH THE LIFESTYLE YOU'VE ALWAYS DESERVED! (id:60626)
Exp Realty
211 Holditch Street
Bracebridge, Ontario
Welcome to this exceptional quality, one-year-old custom-built residence offering luxurious living on the Muskoka River with access to Lakes Muskoka, Rosseau, Joe. This fully serviced, in-town waterfront home combines modern elegance and design with timeless Muskoka charm, making it an ideal retreat for discerning buyers. Step inside to find exquisite quality of finish throughout, beginning with a grand 8' entry door that opens into a thoughtfully designed open concept main level.with 16' ceilings, shiplap accent walls, hardwood flooring and a stunning gas fireplace and walkout to the front 11' X 27' covered and open riverview deck. The main floor also features a stunning master suite, private office, convenient laundry, and a chef-inspired custom kitchen with granite countertops, a centre island, and high-end finishes and appliances. The walkout lower level expands the living space with two additional bedrooms, a fitness room, and a large family/entertainment room complete with wet bar which is perfect for gatherings or relaxing by the shoreline.This home has been built with quality and efficiency in mind: pre-finished wood exterior, high-efficiency furnace with central air, triple-pane windows, upgraded insulation for soundproofing, and solid interior doors throughout. The heated double garage adds comfort and convenience year-round. With its prime location, designer finishes, and seamless access to Muskoka's most desirable lakes, this property is a rare opportunity to enjoy luxury waterfront living within minutes of town amenities. (id:60626)
RE/MAX Professionals North

