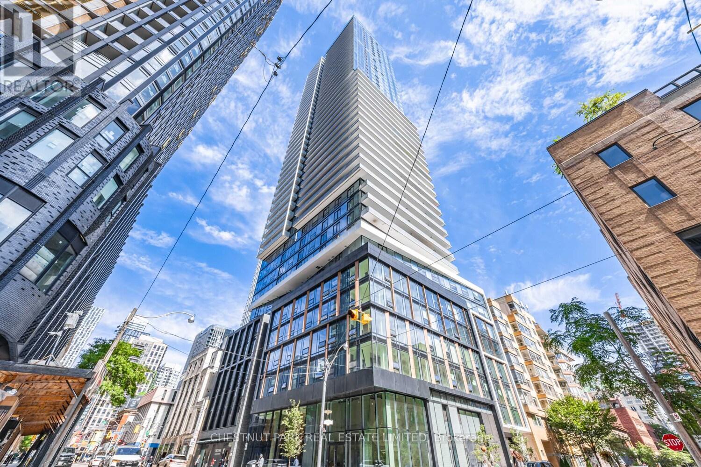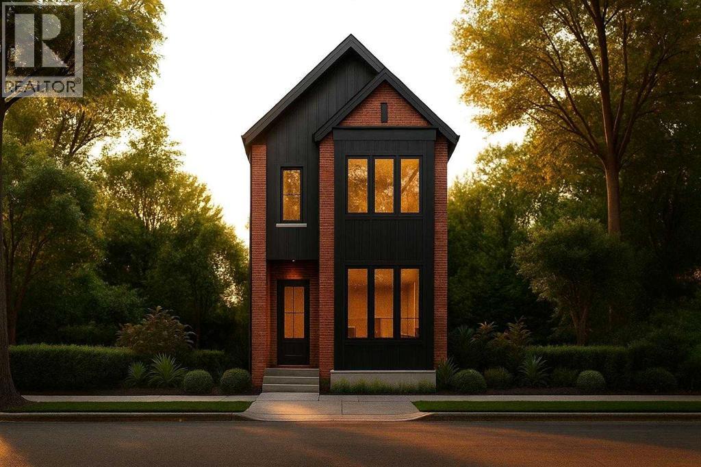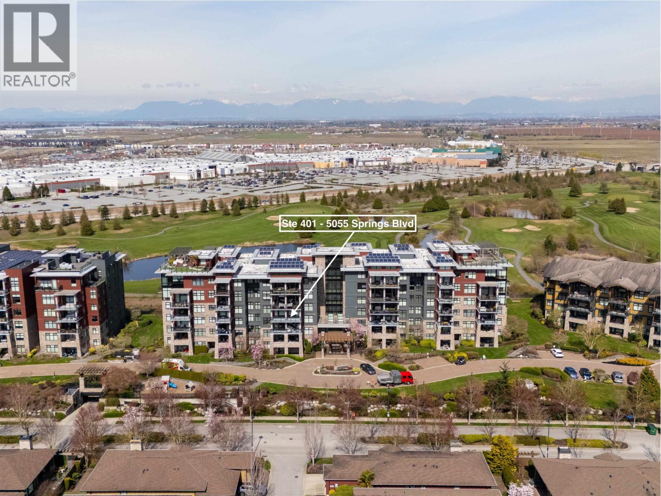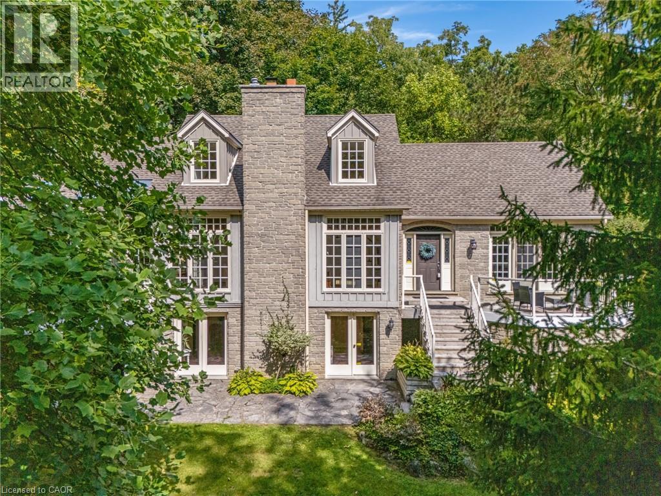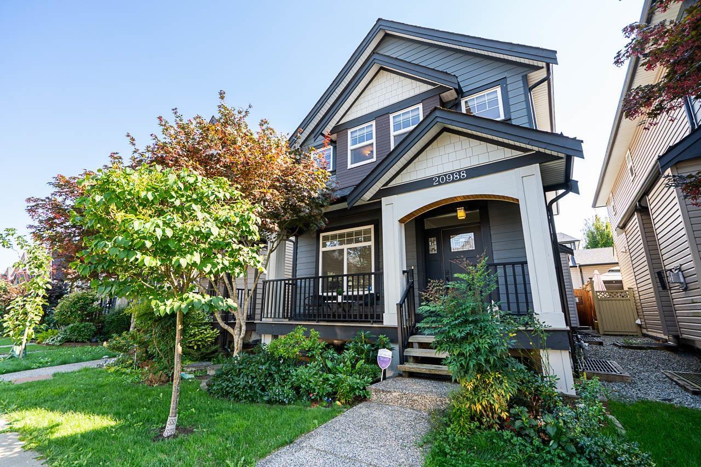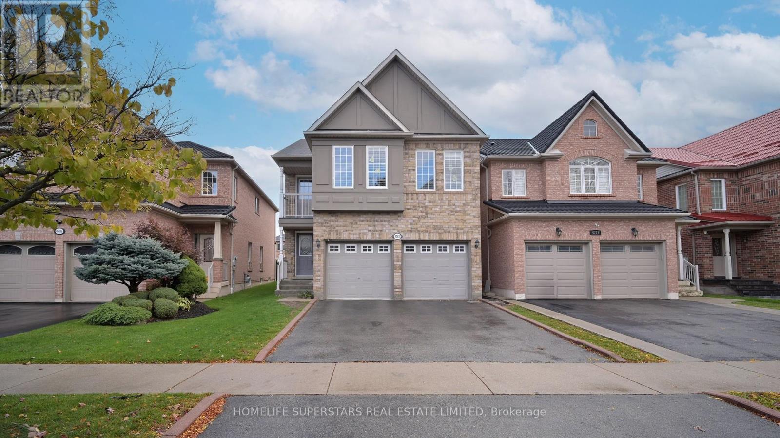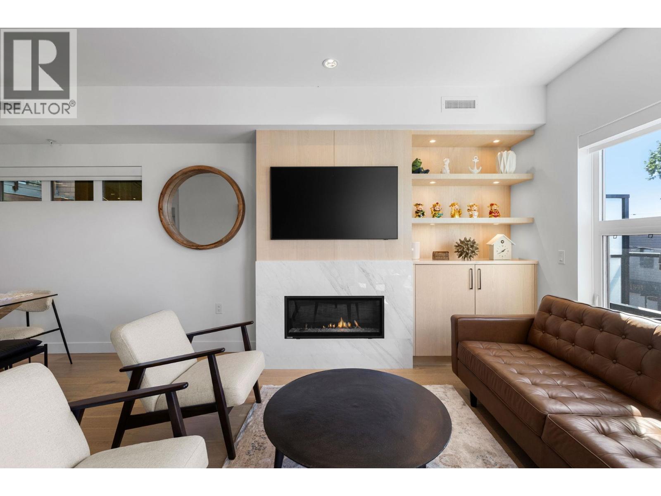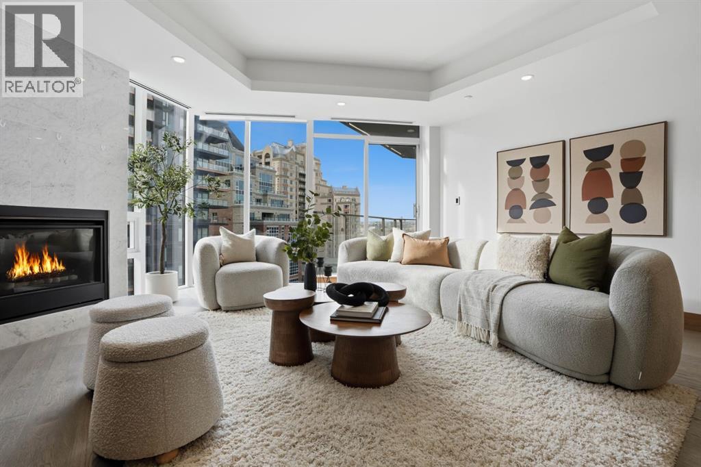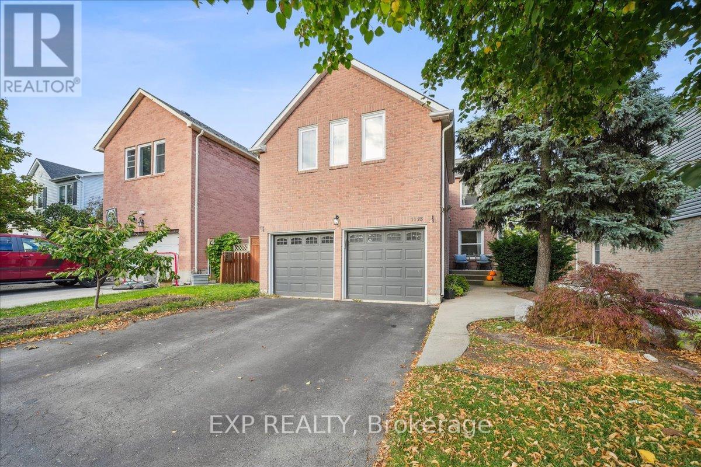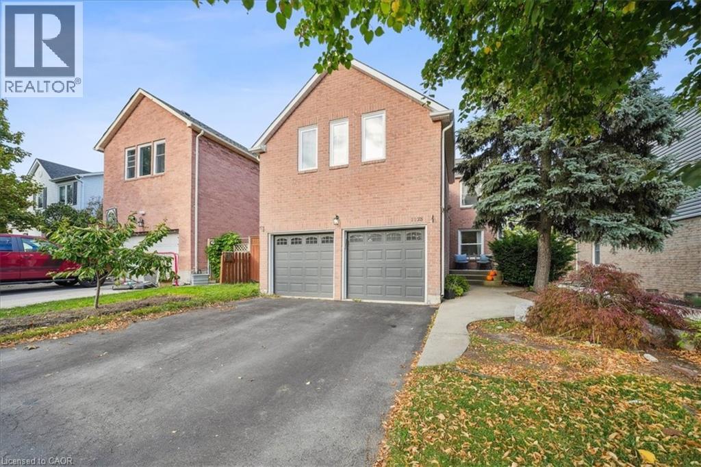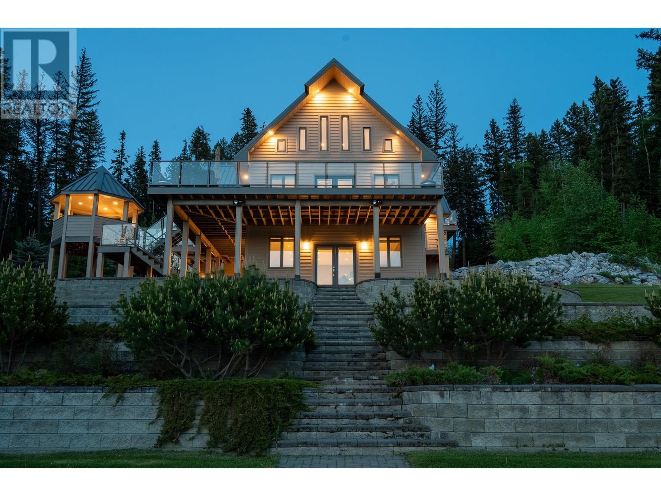4507 - 89 Church Street
Toronto, Ontario
Experience elevated living like never before at The Saint by Minto Communities, one of Toronto's most trusted and visionary developers. This rare 3-bedroom, 2-bathroom residence sits proudly on the 45th floor, offering breathtaking, unobstructed views of downtown Toronto and sweeping vistas of the lake. From sunrise to sunset, the ever-changing skyline becomes your personal work of art, a truly unforgettable backdrop to daily life. This is an assignment sale of an exceptional unit in the heart of the city, just steps from 89 Church Street. Boasting a highly sought-after layout, the suite features spacious, light-filled principal rooms with floor-to-ceiling windows, an open-concept living and dining space, and two beautifully appointed bathrooms. It also comes with a rare parking spot - a true luxury in this location. Perfectly positioned in the vibrant core of downtown Toronto, The Saint is surrounded by everything the city has to offer. Enjoy world-class eateries, boutiques, and shops just outside your door. Walk to Toronto Metropolitan University (TMU), University of Toronto, George Brown College, the Financial District, and a rich array of museums, galleries, and cultural landmarks. With a perfect Walk Score of 100, you're steps from major transit lines, including the subway and streetcars - making it effortless to navigate the city. Residents of The Saintwill enjoy access to an array of thoughtfully curated wellness-inspired amenities, including a fully equipped fitness centre, serene yoga and meditation rooms, co-working spaces, a spa retreat, and an outdoor lounge and BBQ terrace - all designed to elevate both body and mind. A 24/7 concierge adds an extra layer of security and convenience. This assignment presents an incredible opportunity to secure a high-floor, luxury residence in one of Toronto's most anticipated new developments. Whether you're seeking a refined urban lifestyle or a smart investment in a thriving downtown hub! (id:60626)
Chestnut Park Real Estate Limited
915 32 Street Nw
Calgary, Alberta
Modern design meets family-friendly function in this BRAND NEW DETACHED PARKDALE home steps from the Bow River pathway and minutes to Foothills Hospital, the University of Calgary, and Market Mall. Highlights include a 10-FT MAIN FLOOR, VAULTED UPPER HALLWAY AND PRIMARY SUITE, JACK & JILL BATH for the kids, GLASS-WALLED HOME GYM, a WET BAR and wine room. Surrounded by mature trees and great local spots, this home balances inner-city lifestyle with everyday livability. The moment you step inside, the layout feels intentional. The foyer is open and bright, leading to a front dining space that naturally connects to the central kitchen. With its 10-foot ceilings, clean lines, and layered lighting, the main floor feels airy yet defined. The kitchen sits at the heart of the home with a built-in pantry, full-height cabinetry, plenty of prep space, and an upgraded appliance package. Toward the back, the LIVING ROOM centers around a GAS FIREPLACE framed by custom built-ins, with a large patio door that pulls in natural light from the backyard. Tucked behind the main living space is a CLOSED MUDROOM — an upgrade that instantly makes daily life smoother. It features a BENCH and CLOSET with direct access to the rear entry, keeping sports gear, strollers, and groceries organized and out of sight. The POWDER ROOM is smartly positioned off the stair landing before heading upstairs, maintaining privacy without interrupting the main floor’s flow. Upstairs, the VAULTED HALLWAY adds a sense of openness before heading into the PRIMARY SUITE – a true retreat with its own VAULTED CEILING, generous WALK-IN CLOSET, and an ENSUITE that brings a boutique-hotel vibe w/ oversized shower, double vanity, and soaker tub. The two secondary bedrooms are well-sized, each with good closet space and connected by a shared JACK & JILL BATHROOM, perfect for kids or teens. A full LAUNDRY ROOM with built-in cabinetry rounds out this level. Downstairs is designed for versatility, w/ a large FAMILY ROOM that anchors the space for movie nights or weekend gatherings, complete with a WET BAR featuring a sink and WINE DISPLAY ROOM that makes entertaining effortless. The GLASS-WALLED HOME GYM doubles as a flex room, ideal for workouts, a playroom, or a quiet home office. There’s also a guest bedroom and full bath that feel as considered as the rest of the home. Located in Parkdale, you’re in one of Calgary’s most connected communities. The river pathway is just a short walk away for runs or bike rides. Coffee at Lazy Loaf & Kettle is a two-minute stroll. Foothills Hospital, the University District, and Alberta Children’s Hospital are all within a five-minute drive. Riley Park, Queen Elizabeth School, and Parkdale Elementary are nearby, while Kensington’s restaurants and shops are less than ten minutes from your door. It’s that rare combination of quiet residential living with instant access to the city’s best amenities that you’ll adore! (id:60626)
RE/MAX House Of Real Estate
1060 Walton Avenue
Listowel, Ontario
Welcome to an extraordinary expression of modern luxury, where architectural elegance & functional design merge seamlessly. This bespoke Cailor Homes creation has been crafted w/ impeccable detail & high-end finishes throughout, Situated on a one of a kind secluded tree lined lot. Step into the grand foyer, where soaring ceilings & expansive windows bathe the space in natural light. A breathtaking floating staircase w/ sleek glass railings serves as a striking architectural centerpiece. Designed for both productivity & style, the home office is enclosed w/ frameless glass doors, creating a bright, sophisticated workspace. The open-concept kitchen & dining area is an entertainer’s dream. Wrapped in custom white oak cabinetry & quartz countertops, the chef’s kitchen features a hidden butler’s pantry for seamless storage & prep. Adjacent, the mudroom/laundry room offers convenient garage access. While dining, admire the frameless glass wine display, a showstopping focal point. Pour a glass & unwind in the living area, where a quartz fireplace & media wall set the tone for cozy, refined evenings. Ascending the sculptural floating staircase, the upper level unveils four spacious bedrooms, each a private retreat w/ a spa-inspired ensuite, heated tile flooring & walk-in closets. The primary suite is a true sanctuary, featuring a private balcony, and serene ensuite w/ a dual-control steam shower & designer soaker tub. The fully finished lower level extends the home’s luxury, featuring an airy bedroom, full bath & oversized windows flooding the space w/ light. Step outside to your backyard oasis, complete w/ a custom outdoor kitchen under a sleek covered patio. (id:60626)
Exp Realty
401 5055 Springs Boulevard
Delta, British Columbia
TSAWWASSEN SPRINGS - GOLF RESORT LIVING at its FINEST! This stunning, rare & super spacious 1650 sq ft, 3 bedroom suite HAS IT ALL with 9 ft ceilings, high-end kitchen with top of the line Fisher Paykel appliances, entertainment sized living/dining room, large master bedroom with walk in closet, separated 2nd bedroom with ensuite, 3rd bdrm for home office/den + a well organized laundry/storage room. The sun soaked oversized 22.5 X 12 ft south exposed balcony provides gas hook up for BBQ & patio heater + 180 degree views of the resort, bluff & Gulf Islands to the west. Concrete construction, geothermal heating/cooling & EV parking all within a 5 minute walk to golf course, driving range, fitness centre, Pat Quinn´s Restaurant, Nat´s Coffee & Newman´s Fine Foods. Come & enjoy the lifestyle!! (id:60626)
Royal LePage Sussex
1298 West River Road
Cambridge, Ontario
Welcome to 1298 West River Road – Tranquility Meets Timeless Style Nestled in a breathtaking setting surrounded by mature trees and a gentle stream, this bungalow loft offers the perfect blend of peaceful country living with the convenience of city amenities just minutes away. Enjoy picturesque views of the Grand River right across the road, with a scenic footbridge nearby for tranquil walks and outdoor adventures. Step inside to discover a spacious and thoughtfully designed home. The large primary bedroom is located on the main floor and features a stunning, recently renovated 5-piece ensuite with a free-standing soaker tub, oversized glass shower with bench seating, double sinks, and a convenient pass-through to the laundry room. The heart of the home is a bright and inviting sunroom, complete with skylights and expansive windows that fill the space with natural light. Walk out to a generous deck that’s perfect for entertaining or simply soaking in the serenity of the private, tree-lined backyard. The kitchen offers granite counters and a cozy, country feel, with a walkout to a second, smaller deck overlooking the stream. Upstairs, you’ll find two generously sized bedrooms and a full 4-piece bathroom—ideal for family or guests. The expansive basement features two large walkouts, a gas fireplace, a bedroom with its own ensuite, and a dedicated craft or hobby room, offering flexible space for your lifestyle needs. Additional features include a double car garage, an abundance of large windows throughout, and a beautifully landscaped yard with peaceful natural elements. This is a rare opportunity to own a unique and serene property in a coveted location—country charm just minutes from the city. (id:60626)
RE/MAX Twin City Realty Inc.
20988 80a Avenue
Langley, British Columbia
10-year-old gorgeous Heritage-Inspired Home in Willoughby, Langley - Legal Suite & Designer Finishes!Welcome to one of Willoughby's most desirable communities! This stunning 2-storey home with a fully finished basement features a legal suite-ideal as a mortgage helper or extended family accommodation. Upstairs offers 3 spacious bedrooms and a spa-inspired ensuite. Heating is supplied via hot water baseboard piping, powered by a gas tankless water heater-updated in 2021-helps reduce winter heating costs.The basement offers a 1-bedroom legal suite plus a large media room/bedroom for upstairs use.Detached double garage with an additional parking pad. Walkable to great schools, parks, shopping, recreation and easy access to Hwy 1. (id:60626)
Royal LePage - Wolstencroft
4783 Apple Blossom Circle E
Mississauga, Ontario
Welcome to 4783 Apple Blossom Circle, a beautifully maintained 4-bedroom, 2.5-bathroom detached home nestled in the heart of East Credit, Mississauga - one of the city's most sought-after and family-friendly neighbourhoods. With over 2,300 sq. ft. of living space, this home blends warmth, comfort, and modern style, making it perfect for families looking to settle into a peaceful community while staying close to everything Mississauga has to offer. Step inside and you'll immediately notice the inviting main floor, featuring fresh paint ,brand-new solid hardwood floors in the family and living areas that bring a rich , elegant touch to the space. The kitchen is both stylish and functional, boasting quartz countertops and stainless steel appliances, ideal for family dinners and entertaining guests. Every detail has been thoughtfully chosen to create a space that feels both fresh and timeless. Head upstairs to find a beautifully updated level that's ready for your family to enjoy. The new hardwood staircase leads to the first floor, where you'll find NEW engineered wood flooring throughout, adding a sense of continuity and sophistication. The master has spa type ensuite & two closets. One of the bedroom has rare find open Balcony. Two separate laundries. The upgraded bathroom includes a new vanity and shelving, while the addition of a convenient laundry area on the upper floor makes daily life a breeze. The entire home has been freshly painted, giving it a bright, move-in-ready appeal. The untouched basement offers endless possibilities .Located on a quiet, family-oriented street, this home is surrounded by excellent schools, parks, and all the conveniences of city living. Just minutes away from Heartland Town Centre, Square One Shopping Mall, Hwy 403, transit, grocery stores, and restaurants, you'll love the perfect balance between comfort and accessibility. (id:60626)
Homelife Superstars Real Estate Limited
201 12088 3rd Avenue
Richmond, British Columbia
STEVESTON LUXURY CONDO LIVING - Where the timeless charm of Steveston Village meets innovative contemporary design. The ultra-exclusive BOUTIQUE Roderick offers only 32 signature residences. This coveted END CORNER HOME boasts an ultra-functional layout with TALL 9´ CEILINGS & expansive windows that flood the space with natural light. Masterfully designed by GANNON ROSS DESIGNS, the interiors strike the perfect balance between modern sophistication & timeless elegance. Premium finishes include wide plank engineered hardwood, wool-blend carpets, Hunter Douglas roller blinds, stone countertops, & custom wood-veneer cabinetry. Complete with full air conditioning and an EV-ready charger, this is elevated living in the heart of Steveston. Enjoy LARGE 171 SF FRONT PATIO & COVERED 194 sf BALCONY. (id:60626)
Faithwilson Christies International Real Estate
907, 738 1 Avenue Sw
Calgary, Alberta
** PRESTIGIOUS ** PRIVATE ELEVATOR | HIGH FLOOR | CITY SKYLINE & RIVER VIEWS | 2 BEDROOMS + DEN | TWO TITLE PARKING STALLS! WELCOME TO THE CONCORD - Calgary's most prestigious riverfront residence, an architectural icon that defines luxury living! Experience this unparalleled luxury large unit living at The Concord, where a private elevator transports you directly into your exquisite residence. This stunning home is designed with the finest finishes and features, including a German-engineered Poggenpohl kitchen, Miele appliances. The thoughtfully crafted interior boasts engineered hardwood flooring, Bianco Carrara marble accents, rich walnut detailing, a full-height Bianco Statuario marble encased fireplace, and floor-to-ceiling windows showcasing breathtaking Bow River views. Enjoy year-round comfort with heated tile flooring, a horizontal four-pipe fan coil system for heating and cooling, and a BRIGHT GLASS DOOR OPEN DEN perfect for a home office. The spacious primary suite is a private retreat with a custom walk-in closet, and a 5-piece spa-inspired ensuite, complete with dual sinks, a deep soaker air-jet tub, a separate shower and heated marble floors. A patio door leads to a private balcony, offering a serene escape with stunning city and Bow River views. The second bedroom also enjoys balcony access and its own floor-to-ceiling marble bathroom with heated floors. Additional features include an in-suite full-size washer and dryer, two titled side by side parking stalls, and a titled storage room. World-Class Building Amenities include: 24-hour Concierge & Security services | 6 high-speed Elevators | Elegant Social Lounge with a Bar, full kitchen for your private events | State-of-art Fitness Centre | Touch-less automatic car wash | Ample guest parking | Stunning outdoor water garden and pond (transforms into a winter Skating rink) | Outdoor kitchen with BBQ and 2 fire-pits, perfect for entertaining. Exciting future amenities (Phase II - Launching in May, 2025) include: Resort-style swimming pool and a hi-tech golf simulator. With unparalleled elegance, world-class amenities, and the best value in The Concord. This offering is truly one-of-a-kind and best value in Calgary RIVER FRONT luxurious living. CALL TODAY TO SCHEDULE YOUR PRIVATE VIEWING! (id:60626)
Exp Realty
1173 Bridlewood Trail
Oakville, Ontario
Welcome to 1173 Bridlewood Trail, a beautiful detached home nestled in one of Oakville's most sought-after neighbourhoods. This inviting property blends classic charm with thoughtful updates, offering plenty of space for comfortable family living and entertaining. Step inside to a bright and airy layout featuring skylights throughout, filling the home with natural light. The spacious living area flows seamlessly into a separate dining room, perfect for hosting gatherings. The oversized bedrooms provide a peaceful retreat for every member of the family, while the finished basement offers a fourth bedroom and additional living space - ideal for a family room, home office, or gym. Outside, the private backyard oasis awaits with a beautiful deck and a saltwater heated pool featuring brand new equipment and a safety cover - creating the perfect setting for summer entertaining and quiet relaxation. This prime Oakville location offers easy access to top-rated schools, parks, trails, shopping, and major highways - making it the perfect place to call home. (id:60626)
Exp Realty
1173 Bridlewood Trail
Oakville, Ontario
Welcome to 1173 Bridlewood Trail, a beautiful detached home nestled in one of Oakville’s most sought-after neighbourhoods. This inviting property blends classic charm with thoughtful updates, offering plenty of space for comfortable family living and entertaining. Step inside to a bright and airy layout featuring skylights throughout, filling the home with natural light. The spacious living area flows seamlessly into a separate dining room, perfect for hosting gatherings. The oversized bedrooms provide a peaceful retreat for every member of the family, while the finished basement offers a fourth bedroom and additional living space — ideal for a family room, home office, or gym. Outside, the private backyard oasis awaits with a beautiful deck and a saltwater heated pool featuring brand new equipment and a safety cover — creating the perfect setting for summer entertaining and quiet relaxation. This prime Oakville location offers easy access to top-rated schools, parks, trails, shopping, and major highways — making it the perfect place to call home. (id:60626)
21565 West Lake Road
Prince George, British Columbia
* PREC - Personal Real Estate Corporation. An architectural masterpiece on 3.28 acres of beautifully landscaped, west-facing property on West Lake. Surrounded by West Lake Provincial park, this 4-bed, 5-bath home offers unmatched privacy and serene views. Vaulted ceilings and expansive windows fill the great room with natural light, anchored by a gas fireplace. The gourmet kitchen features granite countertops and high-end JennAir appliances. Primary suite features a 4 piece ensuite, walk in closet, and private balcony with Lake views and great sun exposure. Junior suite bedroom includes a walk in closet, 4 piece ensuite and private balcony. 3rd bedroom in basement with 4 piece ensuite, and walk in as well. optional 4th bedroom in basement. A/C, full irrigation, updated septic, and a 24x24 heated, powered detached shop. (id:60626)
RE/MAX Core Realty

