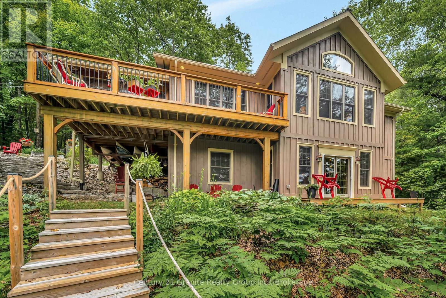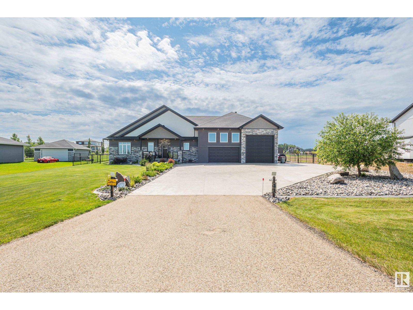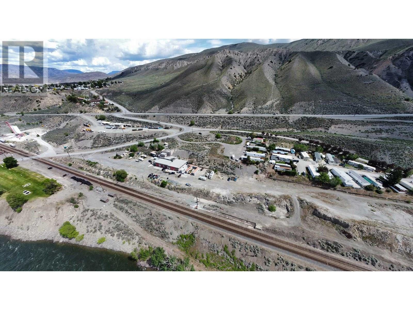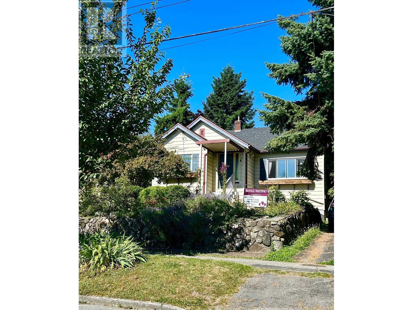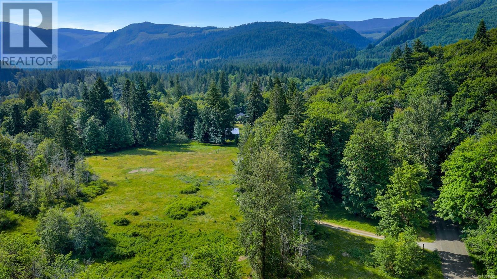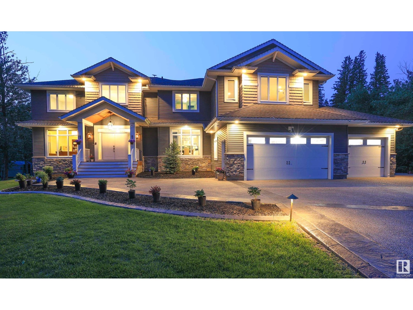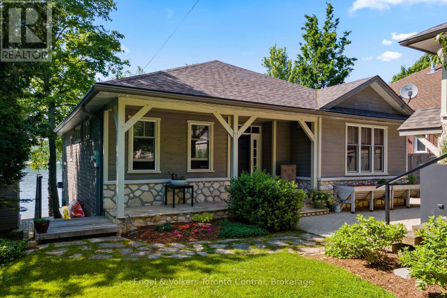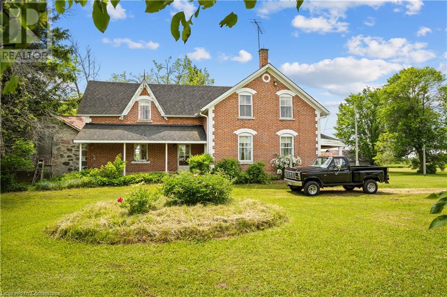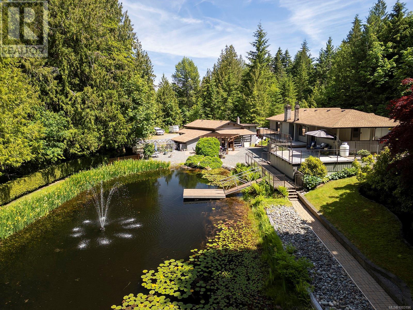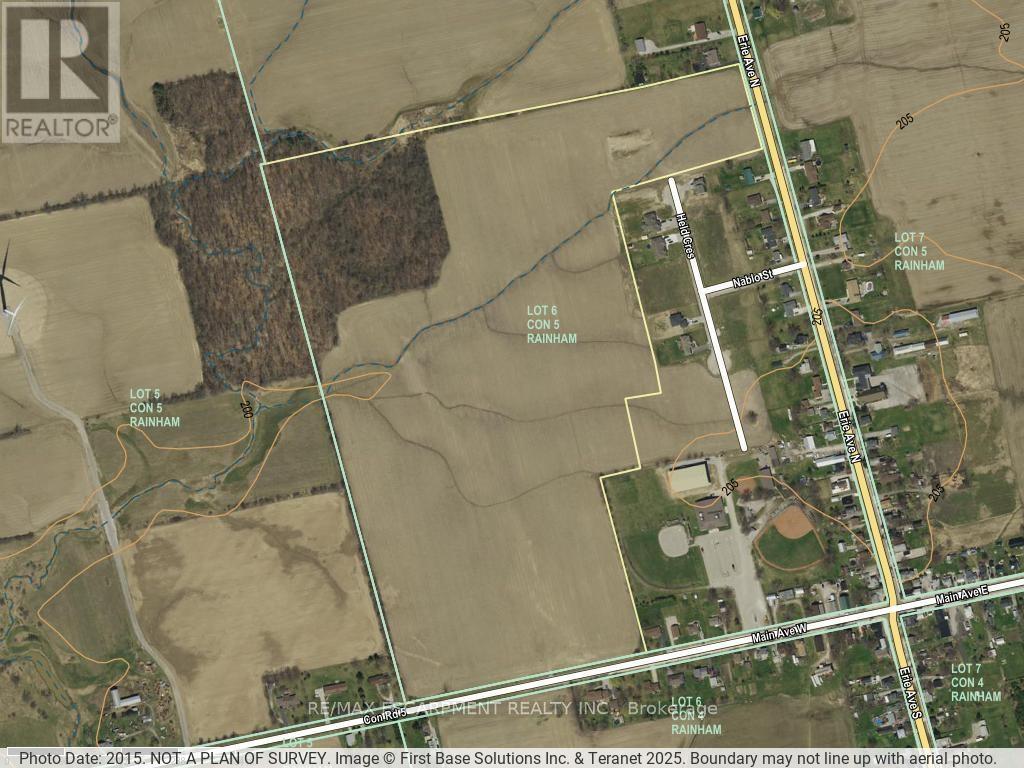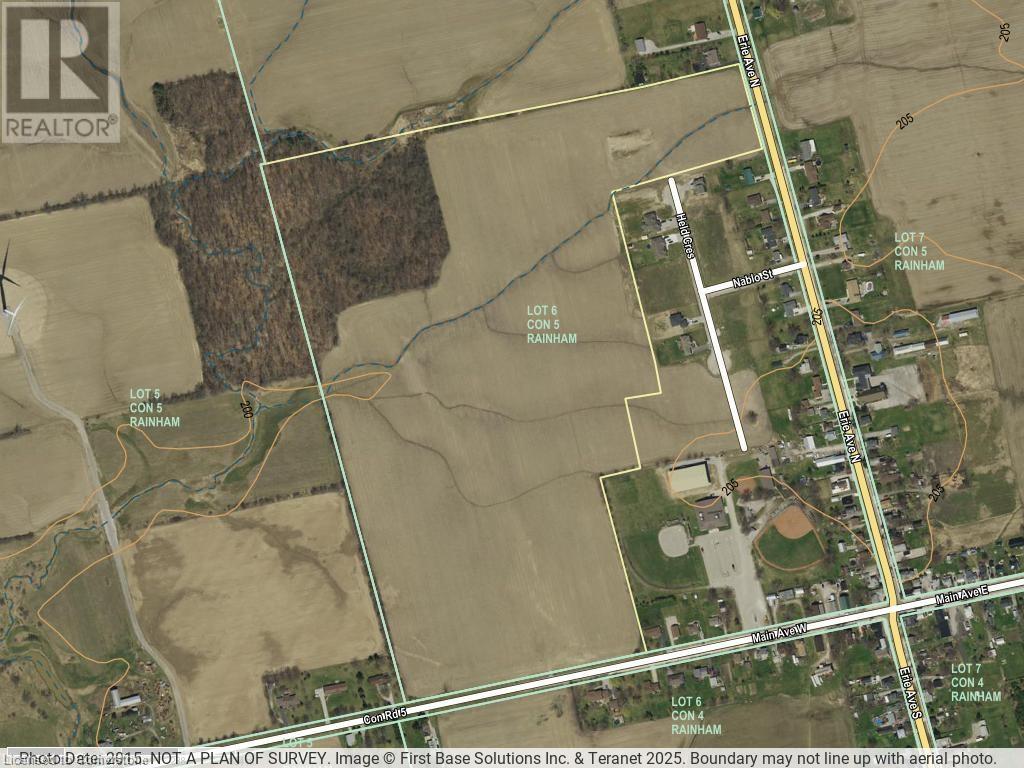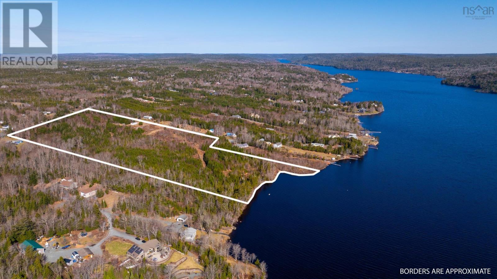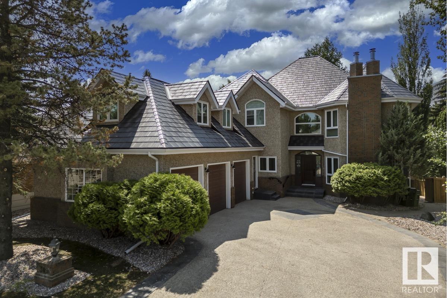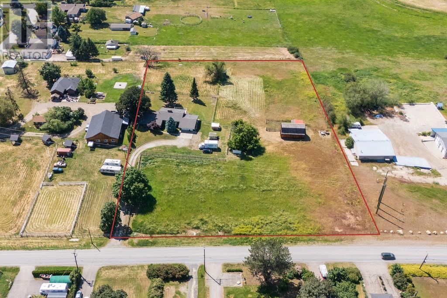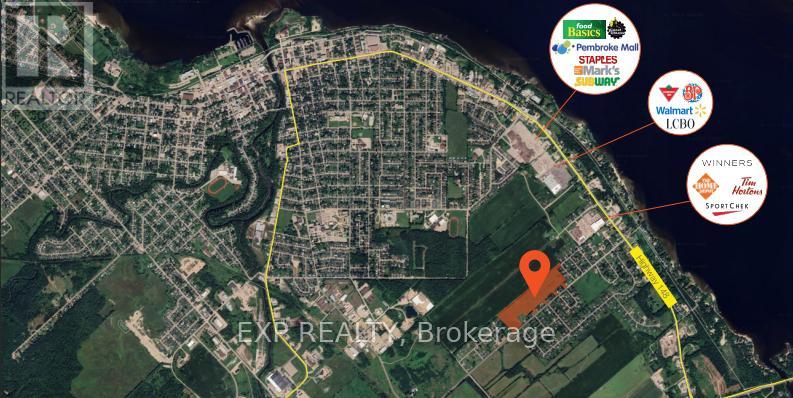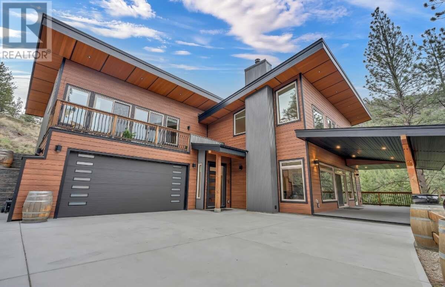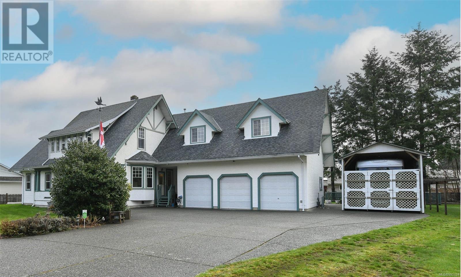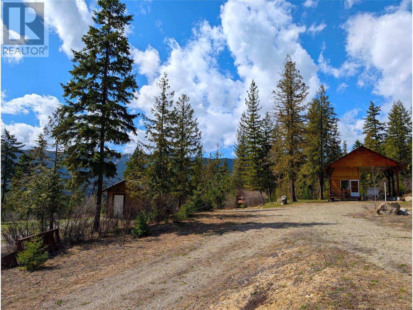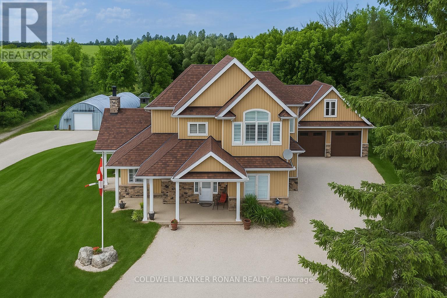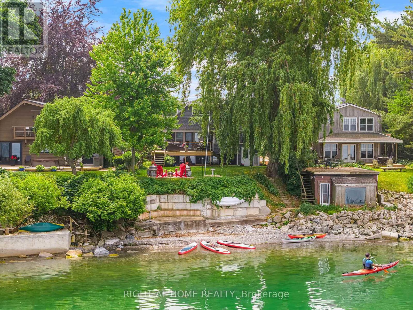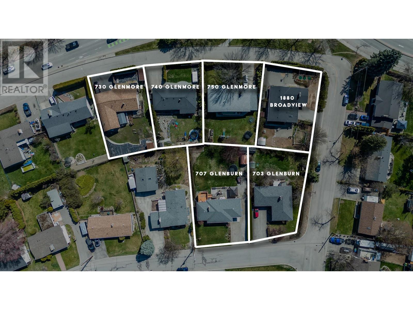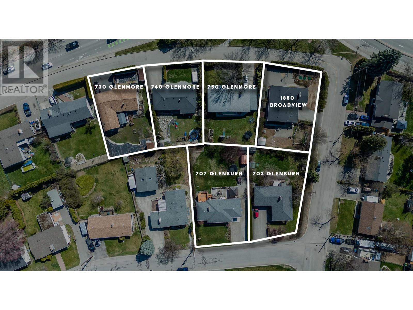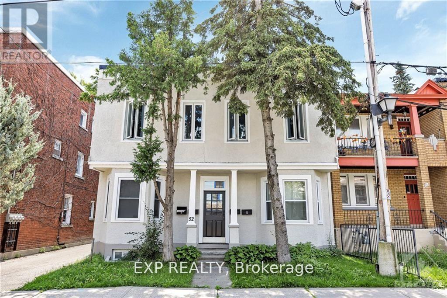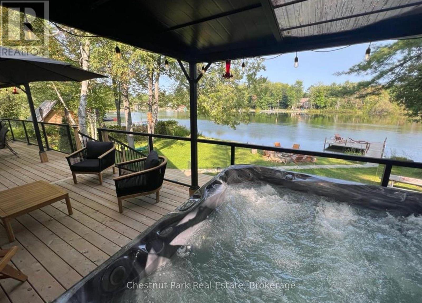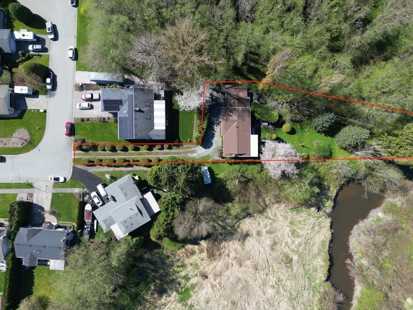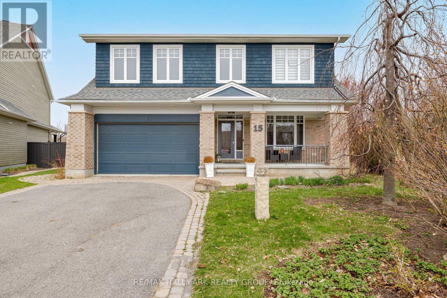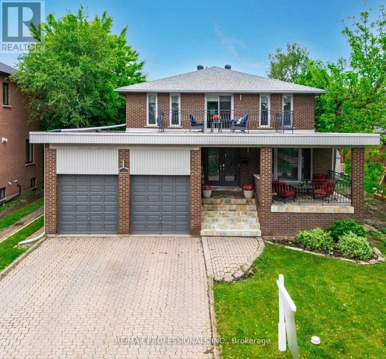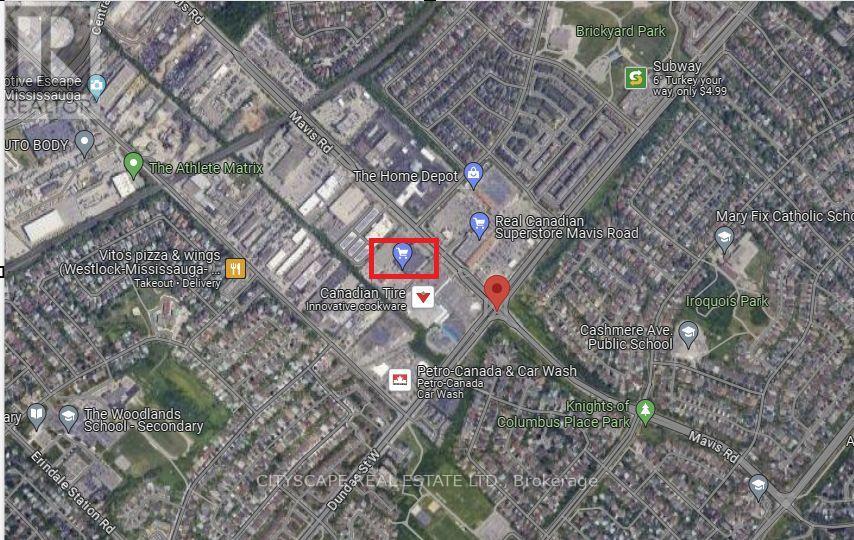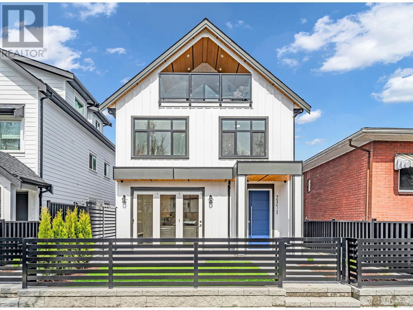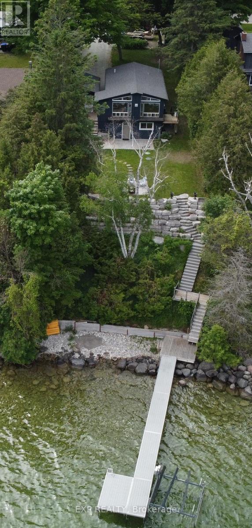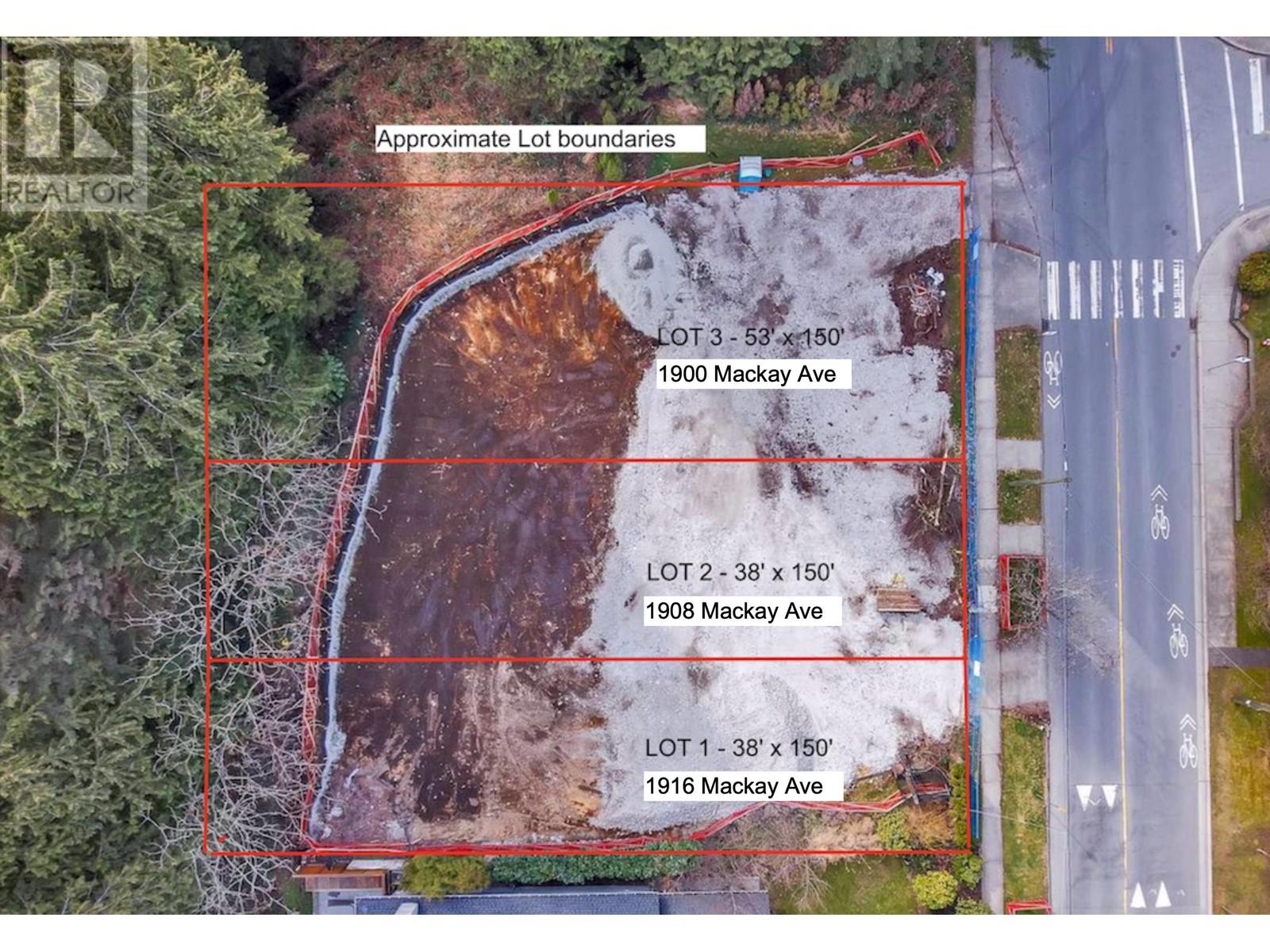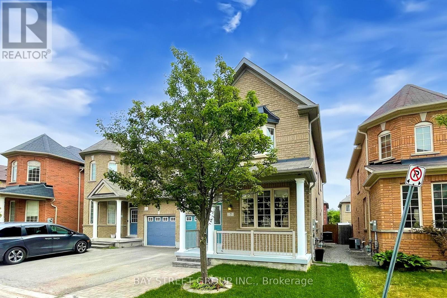775678 Highway 10
Chatsworth, Ontario
Situated on approximately 47 acres of fertile farmland, this 1.5-storey farmhouse offers million dollar views of Grey County's countryside while providing the perfect blend of comfort, functionality, and rural charm. It is located just 5 minutes from Markdale and 30 minutes from Owen Sound, embodying the essence of peaceful country living. Inside this delightful home, you will find a kitchen with a spacious pantry, a living room complete with a wood stove, laundry area and a primary bedroom conveniently located on the main level. The second floor includes two additional bedrooms, 4-piece bathroom, while a generous back addition features a large sitting area and two more bedrooms, perfect for guests or extended family. The basement has been spray-foamed for energy efficiency and includes a dedicated wood room. The land consists of approximately 40 tillable acres with excellent yields and offers scenic views in every direction. Outbuildings on the property include a bank barn, a versatile honey house with a concrete upper level, and a powered shed/workshop for your tools and projects. This property is found in an area renowned for four-season recreation, this location on Mount Pleasant Hill is just minutes away from skiing, hiking, paddling, fishing, golfing, waterfalls, and more. Whether you are seeking a productive farm, a hobbyist's retreat, or a tranquil family homestead, this Grey County gem provides a wealth of opportunities. Schedule a showing today! (id:60626)
Century 21 In-Studio Realty Inc.
1031 Rotunda Drive
Highlands East, Ontario
Welcome to your private, custom-built retreat nestled in the woods on the shimmering shores of Contau Lake. This exceptional home features a post and beam style on the main level, with every detail designed to elevate lakeside living. Surrounded by towering mature trees, curated perennial gardens, and natural rock landscaping, this property offers a peaceful, park-like setting with views that are nothing short of magical. Step inside and you'll instantly feel the craftsmanship from the solid wood doors and trim to the custom cabinetry and built-in features throughout. The spacious open-concept layout is warm and inviting offering modern convenience tucked into timeless design. Enjoy comfort year-round with zoned heating and cooling, whether you're cozying up for winter weekends or hosting summer guests lakeside. The expansive cedar deck overlooks the lake and the steps lead down to an oversized cedar dock, offering all-day sun, shallow entry, and deep water off the dock. Outside, you'll find numerous seating areas thoughtfully placed throughout the landscape, and covered wood storage for those crackling fires under the stars. There's an adorable she/he shed for quiet moments or creative pursuits. The detached 26' x 40' garage plus carport and a huge heated workshop (with its own hydro panel) providing endless potential whether you're into a hobby or a home-based business. Above the shop, a massive loft offers ample storage or room for future hobby space. Contau Lake is located less than 5 km from the conveniences of town and is approximately 139hectares of clean water and granite shorelines. Excellent for swimming, canoeing, fishing and watercraft of all types, this lake is lightly developed and spring fed. Ready to experience it for yourself? Lets set up a private tour this is one you don't want to miss. (id:60626)
Century 21 Granite Realty Group Inc.
#41 26409 Twp Road 532 A
Rural Parkland County, Alberta
Exquisite Bungalow, 5 Min. from the City a perfect blend of county tranquility & city convenience. This bungalow has a 40x40 triple tandem garage with 18’ high ceilings, 14x14 overhead doors, 220 power, radiant heating, RV parking, & 2 pc bathrm. Landscape with chain-link fence, enjoy a firepit under the stars or soaking in the hot tub in your south-facing backyard. Maintenance free deck with floor to ceiling glass walls allows for uninterrupted views of the yard while shielding you from the breeze with overhead heater. Prepare to be impressed, open-concept living space with natural light thanks to the large south facing windows. The kitchen is a showstopper, a island perfect for entertaining & butler’s pantry that is both functional & elegantly designed. The master retreat with a ultimate 5 pc ensuite giving a spa-like experience, while your hot tub is steps from your bdrm, also there is a 2nd main flr bdrm. The lower level has 2 more bdrms, a familyrm , work out rm and lower laundry rm. A RARE GEM. (id:60626)
RE/MAX River City
1605 Mesa Vista Drive
Ashcroft, British Columbia
Rarely available, this 3.95 acre industrial M1 zoned property is located in the heart of the Village of Ashcroft. With a variety of heavy, light and industrial service uses, this industrial parcel also has railway access, an existing shop and living spaces with excellent redevelopment potential (proposed survey plans available). Fully tenanted. Under utilized but in the perfect locations looking over the gorgeous Thompson River. Ashcroft is a hotbed of economic development in the areas of housing, mining, manufacturing in the support of both CP and CN rails and the new Terminal of 320 acres supporting bulk goods and containers. Ashcroft is the service centre for many communities including Lytton, Clinton, Spences Bridge and Cache Creek. (id:60626)
Royal LePage Westside Klein Group
521 Garfield Street
New Westminster, British Columbia
Clean and charming bungalow home with a full basement with 6 ft height. This wonderful home features 2 bedrooms on the main and has 2 finished bedrooms in the basement. The main floor has a lovely living room with a nice east view towards the Fraser River, fir flooring , a bright spacious kitchen with an eating area and an enclosed sunroom. Single garage. Large private landscaped yard has a beautiful cottage garden. Lovely, quiet street and family friendly neighborhood. There is ample space and back alley access to build a laneway home for additional income. Also, ideal to build your own dream home with a spectacular view. (id:60626)
Royal Pacific Realty Corp.
5945 Skutz Falls Rd
Lake Cowichan, British Columbia
A truly beautiful, extremely peaceful 17.91 acre property with subdivision potential close to the heritage Cowichan River, Trans Canada Trail, kayaking, swimming & endless recreation! The property was the first Skutz Falls area farm & retains the solid, original 3 bedroom home, which has been updated over the years, including a metal roof, vinyl windows, heat pump, 200 amp service & refinished fir floors. There is an oversized timber frame carport with attached insulated shop, a nice chicken coop with run, wood storage, & follow the path along the seasonal creek to the gazebo with power & cob oven down by the 2 spring fed ponds. In this area are 2 trailer pads with water & power, & there are also 2 more spots up by the original old barn with water, hydro & internet. There is lots of flat field space with grasses & wildflowers that could be returned to pasture if desired. Endless wildlife, park-like grounds, fruit trees, space to grow your own food & create a wonderful new lifestyle! (id:60626)
Sutton Group-West Coast Realty (Dunc)
8 53305 Rge Rd 273
Rural Parkland County, Alberta
Experience luxury and tranquility in this meticulously maintained 8BR, 2-storey home on a serene 1.4-acre lot in Atim Creek Springs, minutes from Spruce Grove. A new exposed aggregate driveway, large parking pad, and grand custom front gate welcome you home. Inside, the spacious foyer with 20 ft ceilings leads to a chef’s kitchen featuring a 100,000 BTU 6-burner GE Monogram stove, steam oven, and huge pantry. A formal dining room, bright office, and a large den create flexible spaces for family living or working from home. The main-floor primary bedroom features a spa-like ensuite and walk-in closet. Upstairs, five bedrooms and two full baths accommodate busy families. The finished basement includes two bedrooms with a Jack & Jill bath, a second family room with wet bar and fireplace, plus two large storage rooms. Outside, enjoy a triple garage with radiant heating, an 11kW solar system, 26kW Generac generator, beautifully landscaped grounds, fenced backyard, and a tranquil ½-acre forest. (id:60626)
RE/MAX Excellence
54 William Street
Northern Bruce Peninsula, Ontario
Exquisite Waterfront Oasis on Lion's Head Bay - Discover an unparalleled opportunity to own a meticulously crafted waterfront bungalow, ideally situated on the pristine, protected shores of Georgian Bay. This custom-designed residence offers an idyllic escape, just steps from the vibrant marina and the charming village of Lion's Head. From the moment you arrive, the pride of ownership is immediately evident in this impeccably maintained home. Step inside to a thoughtfully laid out bungalow featuring a convenient walk-out lower level, gleaming hardwood flooring, and the inviting warmth of two fireplaces. The unique garage design provides exceptional functionality, boasting a dedicated lower-level workshop and ample storage, perfect for the discerning hobbyist or water sports enthusiast.This is not just a home; it's a lifestyle. Enjoy the ease of a friendly, gentle entrance to the water, perfect for swimming, paddleboarding, or simply dipping your toes in the clear bay. The incredible location on a quiet, no-through street with minimal traffic ensures tranquility and privacy, while offering direct access to the myriad activities the Bruce Peninsula is renowned for. Imagine weekends filled with hiking the Bruce Trail, exploring local caves, or simply unwinding by the water. Lion's Head offers a vibrant community spirit and endless recreational opportunities. Unlike any other lake house you've encountered, this property truly sets itself apart with its exceptional features and prime location. Welcome to the ultimate in lakefront living your private retreat awaits. (id:60626)
Engel & Volkers Toronto Central
404302 Concession 20
Kemble, Ontario
This 117 acre farm was the first land settled and cleared in the area. The original settler’s cabin dates to 1855, formerly placed in the front field to the west. Around 1860, a stone 2 storey house to the east of the cabin was built and in 1878 the brick farm house was constructed, attached to the stone house. Over the 170 years since the land was cleared, only three families have lived on the property with its current owners approaching 80 years of ownership. The farm has seen mixed agricultural purposes with milk being sold until the 1960s. As well, beef cattle, sheep, horses, pigs and chickens have been kept on the property. Previously, approximately 85 acres have been worked. About 5 years ago, the land was seeded down to hay. A hardwood bush consisting of mainly maple trees makes up approximately 30 acres. The bush is easily accessed via Kemble Bypass Road and marked at the south property line. It was selectively logged 25 years ago with no logging taking place since. Improvements to the roof (2018), soffit, fascia, eavestrough, high efficiency propane furnace (2014), jet pump and some updates to the electrical in both the house and barn. The barn serviced by its own drilled well, separate from the house. 2 car garage addded in 2002. The home retains many of its initial features including original doors, trim, baseboards, wainscotting, flooring and high ceilings for those wishing to restore it to its former glory. Truly an incredible property to be explored. (id:60626)
Trilliumwest Real Estate Brokerage
970 Mclean Rd
Qualicum Beach, British Columbia
Welcome to this truly rare and magical offering only minutes from Qualicum Beach. This 4.56-acre private estate features a 3,117 sq ft two-storey home perfectly positioned to overlook a serene, man-made extra large pond complete with a central fountain. The peaceful views are framed by forested trails that meander around the water, giving the sense that you're living in your own park. The lower level of the home is already plumbed for a suite, offering flexibility for multi-generational living or rental income. Two detached shops provide abundant space for hobbies or storage; one even includes a mechanics pit. A greenhouse is also in place for garden enthusiasts. The property offers different lifestyle possibilities. Tucked away in nature, this is a one-of-a-kind opportunity to enjoy quiet, private living without sacrificing convenience. A lifestyle property like no other. (id:60626)
Royal LePage Parksville-Qualicum Beach Realty (Qu)
29 Kidd Street
Bradford West Gwillimbury, Ontario
Welcome to 29 Kidd St., Bradford, a beautifully maintained 4-bedroom, 5-bathroom detached home offering a perfect blend of space, comfort, and modern convenience. Nestled in a highly desirable, family-friendly neighborhood, this home is designed for both everyday living and entertaining. Step inside to a bright and airy open-concept layout, featuring high ceilings, large windows, and elegant finishes throughout. The spacious living and dining areas provide the perfect setting for both relaxation and hosting guests, with a seamless flow that enhances the home's inviting atmosphere. The primary suite serves as a private retreat, featuring a walk-in closet and a spa-like ensuite with a soaking tub and glass shower. The additional bedrooms are generously sized, offering comfort and flexibility for family, guests, or a home office. A standout feature of this home is the finished basement, adding valuable additional living space. Complete with a built-in bar, this area is perfect for entertaining, creating a recreation room, or setting up a private retreat. Outside, the beautifully landscaped backyard provides an ideal space for outdoor gatherings, barbecues, or simply enjoying a peaceful evening. The attached garage and extended driveway ensure ample parking for residents and guests. Conveniently located near top-rated schools, parks, shopping centers, and dining options, this home also offers easy access to Highway 400 and the GO Train, making commuting a breeze. Don't miss out on this incredible opportunity to own a meticulously maintained home with a finished basement and built-in bar in a prime location. Schedule your private showing today and experience the charm of 29 Kidd St. firsthand! (id:60626)
RE/MAX Premier Inc.
405 Concession 5 Road W
Haldimand, Ontario
Pristine open farmland, centrally located just west of the friendly hamlet of Fisherville. Well maintained by cash-crop farmer complete with wooded area and equipment access from Concession 5 Road. Directly adjacent to beautiful street of custom homes recently built, close proximity to Community Centre. Presently zoned Agricultural, this land is a prime potential candidate for rezoning for future Hamlet Boundary Expansion initiatives. Present Zoning of Agricultural allows a single detached family dwelling to be built, plus accessory structures within the parameters set by Haldimand County. 2 Frontages - both on Erie Ave N (Reg Rd #12) and Concession 5 West Rainham. Property features 67.86 ACRES TOTAL - 11 Acres mature bush and 56.86 ACRES of arable/workable farmland. Just 50 minutes from Hamilton, Brantford, 403 Access and minutes to the shores of Lake Erie. (id:60626)
RE/MAX Escarpment Realty Inc.
405 Concession 5 Road W
Fisherville, Ontario
IMPRESSIVE best describes this amazing acreage (67.86 acres) with zoned opportunity to build your DREAM HOME. Pristine open farmland enhanced by 11 acres of prime mature wooded area, with expansive frontage on both Concession 5 Road (996. 09 feet)and Erie Avenue North (354.14 feet). This parcel of land presents an excellent potential investment opportunity - bordering on the existing Hamlet Boundary, flanked by existing detached homes and adjacent to a newer sub-division of beautiful executive homes on larger lots. Sought after central location just north and west of the friendly hamlet of Fisherville, next to the Community Centre, shops, conveniences and services that this busy small town provides. Just minutes to Lake Erie shores, 30 minutes to Simcoe, 50 minutes to Hamilton, Brantford and 403 Hwy access. This offering has it all! Tranquil, private setting, fence-row free well maintained by cash-crop farmer complete with equipment access from Concession 5 Road. Hydro services at road. Presently zoned Agricultural, this property is a prime potential candidate for rezoning for future Hamlet Boundary Expansion initiatives. This rare gem won't last long - make your intentions known today - LAND is a rare commodity and the opportunity to build in a serene setting is a bonus to be cherished. (id:60626)
RE/MAX Escarpment Realty Inc.
5508 141 St Nw Nw
Edmonton, Alberta
Welcome to this one of a kind property perched on a massive corner lot in the heart of Brookside—overlooking Whitemud Ravine with stunning views of University farms and the city skyline—this unique home is full of potential. Whether you're a seasoned renovator or dreaming of building from the ground up, this property offers a rare opportunity. The spacious layout and solid structure provide a perfect canvas for your vision, with endless customization options. Inside, the main floor features two cozy living areas with fireplaces and a layout ready for your touch. A private entrance adds potential for a home office, nanny suite, or in-law space. The basement has direct garage access and room for more living space. Upstairs, the huge primary suite opens to a rooftop deck. Three more bedrooms and a separate suite over the garage offer space for family or guests. With a cedar shake roof, new furnaces and A/C units, a backyard pool, fire pit, and patio—this home blends comfort, flexibility, and location. (id:60626)
Logic Realty
19 Lambton Avenue
Toronto, Ontario
Just listed! This brand-new custom home by Brookshore Homes offers approximately 2,500 sq.ft of well-designed living space, complete with a private drive and garage. Ideal for multigenerational families or those looking for rental income, the home includes a fully finished walkout basement with separate entrance, a second kitchen, and its own laundry, perfect for an in-law suite.The main level is bright and open concept with high ceilings, wood beam accents, and a cozy fireplace. The kitchen features new S/S appliances and sleek black chrome hardware. The home office/den welcomes you with floor to ceiling window & double glass doors. Theres a full balcony off the family room area overlooking the backyard, a private balcony off the primary bedroom, and a Juliette balcony from the third bedroom.With five bedrooms, five bathrooms, two kitchens, and two laundry areas, this home offers flexibility, comfort, and value. Conveniently located just steps from the TTC and minutes to the 401 and Black Creek. (id:60626)
Harvey Kalles Real Estate Ltd.
Lot R-1a 183 Myra Road
Porters Lake, Nova Scotia
Located in a highly desirable neighborhood, this stunning 19-acre parcel of waterfront land offered as a complete package is an exceptional opportunity for investors, developers, builders, or families looking to create their dream property. Boasting 545 feet of prime, direct waterfront access on Porters Lake, this property provides endless possibilities for residential development.The land has already been subdivided into 5 lots, offering a flexible layout for various projects, this property presents an incredible investment opportunity to maximize its value. Whether you're looking to develop luxury homes, create a private retreat, or explore other creative possibilities, this expansive land holds enormous potential. Enjoy the serenity of waterfront living while being close to all local amenities in this sought-after area. Dont miss your chance to own this rare gem in one of the most coveted locations! (id:60626)
Engel & Volkers
309 Weaver Pt Nw
Edmonton, Alberta
Extraordinary opportunity awaits in prestigious Wedgewood! This breathtaking 4,398 sq.ft. RENOVATED 2-storey walkout backs directly onto the ravine, offering unmatched privacy & natural beauty. Be immediately captivated by elegant stained glass accents leading from the grand living rm into a refined formal dining area. The showstopping chef’s kitchen features stunning ravine views, a walk-in pantry, & a bright breakfast nook w/ patio access. The family rm exudes warmth w/ rich wood paneling & a cozy F/P—an inviting space to unwind. Upstairs, the luxurious primary retreat is a true sanctuary w/ F/P, custom built-ins, walk-in closet, & a spa-inspired ensuite w/ stand-alone shower. 2 additional bdrms, a loft, bonus rm, & convenient laundry complete the upstairs. The WALKOUT bsmt is an entertainer’s dream—offering a sprawling rec rm w/ wet bar, F/P, & walkout patio, plus a dedicated lap pool/ hot tub rm & full bath. A rare gem with tons of upgrades—don’t miss your chance to make it yours! (id:60626)
RE/MAX Excellence
3796 East Vernon Road
Vernon, British Columbia
COUNTRY ESTATE MINUTES FROM TOWN - YOUR PRIVATE RETREAT AWAITS! Exceptional 4-acre property featuring a completely reimagined 5-bedroom, 4-bathroom home that's been thoughtfully opened up, renovated and updated over the years with level-entry basement perfect for in-law suite or rental income. This turnkey property boasts irrigated pastures ideal for livestock, fully fenced and cross-fenced acreage, plus a rustic barn that channels serious Roadhouse vibes - imagine your own private training sanctuary, workshop, or creative space. Established irrigation system with multiple hydrants and winter-ready deep water lines complete this exceptional setup. Located just minutes from all amenities, this rare find delivers the perfect balance of rural tranquility and urban convenience. Whether your clients dream of hobby farming, raising cattle or horses, or creating their own version of that iconic barn hideaway where they can train, work, or simply escape, this property has endless possibilities. Multiple revenue streams possible with suite potential and agricultural opportunities. Book your showing today and bring your buyers to discover their own slice of country paradise! (id:60626)
Royal LePage Downtown Realty
1341 County Road 2 Road
Augusta, Ontario
Welcome to life on the river where every sunrise reflects across the waters of the mighty St. Lawrence, & international ships pass as daily guests. This is not just any river. This is the gateway to the world: the St. Lawrence River connects you to the Great Lakes, the Atlantic Ocean, & ports around the globe. Positioned on County Road 2 East between Brockville & Prescott near Maitland, this stunning estate is close to Hwy 401, 416 to Ottawa, & the Johnstown International Bridge to Upper New York State. Stone pillars mark your arrival to this beautifully landscaped gem. The Canadian flag waves proudly above manicured lawns, decks, interlock walkways, patios, & a private Kehoe dock equipped with sea-doo & boat lifts. The heated in-ground pool features a diving board, gentle entry steps, & wraparound patios for endless summer enjoyment. Inside, over 4,600 sq ft of luxury unfolds. Gleaming hardwood floors, south-facing windows, & a bright, open layout bring the river views to life. Living & dining rooms with gas fireplace lead to a kitchen with island seating, skylights, & direct access to a full-length deck. The primary suite offers garden doors to the deck & a spa-style ensuite. Two bedrooms share a four-piece bath. A private office, powder room, laundry, & double garage complete the main level. The walkout lower level features a fireplace-accented rec room, two more bedrooms, two baths, sauna, exercise room, study, & a dedicated games room. Patios extend the living space outdoors in multiple locations. Updated HVAC systems ensure comfort & efficiency.This is your life on the St. Lawrence where your view is global, & the possibilities are endless. (id:60626)
RE/MAX Hometown Realty Inc
269 Sunset Drive
Drummond/north Elmsley, Ontario
This is a truly once-in-a-lifetime chance to own approx. 230 acres of beautiful, diverse landscape in Eastern Ontario. The land is a striking mix of open meadows, mature mixed forest, & peaceful wetlands, with established trails that wind throughout the property ideal for hiking, horseback riding, hunting, or recreational use. With over 1.4 km of frontage along Elm Grove Road & multiple gated access points, this exceptional property offers both convenience and flexibility. Adding to its appeal is approx. 80 feet of desirable shoreline on the clear waters of Otty Lake, perfect for swimming, boating, or relaxing by the dock. A landscaped waterfront area with stone steps and a lakeside fire pit offers the perfect spot to enjoy peaceful evenings and take in stunning sunsets over the lake. The fully renovated 3+1 bedroom raised bungalow (renovated 2020-2022) offers stylish, functional living. The kitchen features granite counters, tile back splash, & a large centre island. A beautiful timber-frame screened porch (2023) opens off the dining area, offering a comfortable space to enjoy views of the meadows and surrounding landscape. The living room provides a direct view of Otty Lake, adding a tranquil touch to daily living. The main level includes 3 bedrooms, a full bathroom, & a convenient 2-pc off the mudroom, which offers interior access to the double att. garage. The lower level includes a 4th bedroom, a cozy family room, a storage/game rm, 2pc bath/laundry room, &large utility rm & walk up access to garage. A large barn with attached drive shed & finished upper loft,complete with pine cathedral ceilings, roughed-in kitchen, and heatoffers endless options for events, workshops, or gatherings. With substantial severance potential, income opportunities, and space to create your dream rural retreat, this extraordinary property must be seen to be truly appreciated. Asphalt roof (2024) vinyl siding (2025). (id:60626)
Coldwell Banker Settlement Realty
208 Drive-In Road
Laurentian Valley, Ontario
PRIME DEVELOPMENT OPPORTUNITY 25.7 ACRES IN RAPIDLY GROWING PEMBROKE! An exceptional 25.7-acre parcel of flat, table-top land is ideally positioned at 208 Drive-In Road, directly beside the proposed 884-unit residential subdivision featuring detached homes, townhomes, and high-density developments. * Zoned RES-A and supported by flexible planning policies from the Town of Pembroke, this site is designated for future residential use, offering tremendous potential for builders and developers * LOCATION HIGHLIGHTS: Ideally located just minutes from Petawawa and the Canadian Forces Base, and surrounded by newer homes, the site is within walking distance to Walmart, Winners, Home Depot, LCBO, Tim Hortons, SportChek, Subway, Staples, Marks, Pembroke Mall, Food Basics, and more * Close proximity to Algonquin College, Catholic, Public, and French schoolsall within a 45 minute drive * Residents will enjoy access to Riverside Park & Beach, Pembrokes Waterfront Boardwalk, and over 24 public parks spanning 140+ acres * Major destinations such as Algonquin Park and Bell Rapids are just over an hour away * PROPERTY FEATURES: 5 entrances from Drive-In Road and 1 entrance from Heather Street W, offering multiple access points for future development. * Two concept plans attached for reference:- (a) Development on the well & septic (b) Development on municipal water & sewer * Municipal services, including water and sewer, are nearby * Natural gas, hydro, telephone, cable, and high-speed internet are available at the lot line * Strategically located in a region with rising housing demand and lower property taxes, this is a rare and highly desirable opportunity * Opportunities like this are rare * Dont miss your chance to secure this high-potential development site! (id:60626)
Exp Realty
242 Slater Crescent
Oakville, Ontario
Move In Ready! This one checks every box. Step into a beautifully renovated living space in this stunning Detached 4-level Sidesplit. Tucked away in one of Oakville's most sought-after, family-friendly neighbourhoods. With 4+1 Bedrooms, 3 Full Bathrooms and a Powder Room on the main floor, this lovely home offers a stylish, spacious layout. Step into the sun-drenched living room where sleek wooden floors, modern glass railings, and custom lighting set a warm & stylish tone. The open-concept living/dining area flows effortlessly into a chefs dream kitchen, quartz counters, large centre-island, high-end stainless steel appliances and cabinetry. Slide open the doors and step into your private backyard retreat: a custom 2023-built large deck with glowing built-in lights, surrounded by a pool-sized, cedar-fenced yard. Extensive upgrades done in 2020: kitchen, bathrooms, furnace, AC, humidifier, pot lights, glass railings, finished basement, doors and attic insulation. A huge crawl space for extra storage. Bonus updates in 2023 and 2024 include a brand-new wooden deck, fresh interior & exterior paint, cedar fencing, and an asphalt driveway. Oversized Garage plus a private driveway that fits 7+ cars. Walk to top-rated schools, shops, restaurants, Oakville's charming downtown, the lake, and all the best that Kerr Street has to offer. Commuting is a breeze with easy access to highways and Trafalgar GO. Solar Panel contract to be assumed at no monthly cost or hassle. Pictures are staged. (id:60626)
Century 21 Miller Real Estate Ltd.
208 Drive-In Road
Laurentian Valley, Ontario
PRIME DEVELOPMENT OPPORTUNITY 25.7 ACRES IN RAPIDLY GROWING PEMBROKE! An exceptional 25.7-acre parcel of flat, table-top land is ideally positioned at 208 Drive-In Road, directly beside the proposed 884-unit residential subdivision featuring detached homes, townhomes, and high-density developments. * Zoned RES-A and supported by flexible planning policies from the Town of Pembroke, this site is designated for future residential use, offering tremendous potential for builders and developers * LOCATION HIGHLIGHTS: Ideally located just minutes from Petawawa and the Canadian Forces Base, and surrounded by newer homes, the site is within walking distance to Walmart, Winners, Home Depot, LCBO, Tim Hortons, SportChek, Subway, Staples, Marks, Pembroke Mall, Food Basics, and more * Close proximity to Algonquin College, Catholic, Public, and French schoolsall within a 45 minute drive * Residents will enjoy access to Riverside Park & Beach, Pembrokes Waterfront Boardwalk, and over 24 public parks spanning 140+ acres * Major destinations such as Algonquin Park and Bell Rapids are just over an hour away * PROPERTY FEATURES: 5 entrances from Drive-In Road and 1 entrance from Heather Street W, offering multiple access points for future development. * Two concept plans attached for reference:- (a) Development on the well & septic (b) Development on municipal water & sewer * Municipal services, including water and sewer, are nearby * Natural gas, hydro, telephone, cable, and high-speed internet are available at the lot line * Strategically located in a region with rising housing demand and lower property taxes, this is a rare and highly desirable opportunity * Opportunities like this are rare * Dont miss your chance to secure this high-potential development site! (id:60626)
Exp Realty
109 Fairway Drive
Kaleden, British Columbia
For more information, please click Brochure button. Architecturally stunning home with unparalleled views of nature. 3,675 sq ft of living space. 2 Story with bright Walk-out Basement located in St. Andrews Golf Course Community. 15 min from Penticton. Built in 2018. Impeccable workmanship & contemporary design: glass/stainless steel railings, floating, upper-level catwalk & soaring 20 foot ceilings. Unparalleled panoramic views of mountains, forest & St. Andrews Lake. 2 huge primary suites on upper & lower level. 5 & 4-piece ensuites. Jetted tub, luxury showers, walk in closet, upper deck. Lower suite leads to a patio & outdoor hot tub. Granite kitchen island, stainless appliances, walk-in pantry, reverse osmosis, central vac. (4) decks, no-maintenance landscaping, 150-ft concrete driveway: parking for 10+ vehicles, Massive dream garage: (35.2’ x 24’) with epoxy floors, workshop area, high end storage cabinetry. Walkout basement has drywall, roughed-in plumbing & separate 100A panel—suite potential. 220V wiring on lower deck. Low association fees: includes free golf for owners and kids, use of heated pool, clubhouse, tennis/pickleball courts, gym, secure/gated RV storage. You won’t find a home as unique, impeccable or meticulously cared for as this. Original Owner. Built/designed mindfully to maximize views, style, sunlight, privacy & efficiency. Functional foresight: This home is even wired to function with a generator for potential power outages. (id:60626)
Easy List Realty
1810 Cumberland Rd
Courtenay, British Columbia
This timeless gem located in the heart of Courtenay is just minutes from local grocery stores, schools, and recreation centers. Constructed in 1911, this home seamlessly blends enchanting charm with contemporary enhancements. Highlights include solid fir flooring, exquisite millwork, built-in vacuum system, and ample storage in the eaves on the upper level. The main floor boasts formal living and dining areas, a family room, and an east-facing kitchen. Upstairs, discover a generous primary suite with a spacious ensuite and three walk-in closets, along with three additional bedrooms and a versatile ''widow's walk'' room. With in-law suite potential on the lower level, this home is perfect for multi generational families! Outside, amenities include a flex room, an over-height 3-bay garage, a 25X15 shed/workshop, and a 40X13 covered RV parking garage, all set amidst landscaped grounds featuring fruit trees and gardens. Embrace this exceptional opportunity to own a piece of Comox Valley history and contribute to the next chapter of this remarkable home! (id:60626)
Exp Realty (Ct)
9300 6 Highway
Edgewood, British Columbia
Exceptional development opportunity on a unique and versatile acreage. This prime property offers multiple revenue streams—ideal for residential subdivision, multi-family builds, or commercial ventures like a rock quarry, gravel operation, vineyard, or agri-tourism. Two active gravel pits and a rock quarry are already on-site. At 1800–2000 ft elevation with south-facing exposure and fertile soil akin to Oliver, BC, the land is perfect for orchards or a winery. Not in the ALR, subdividable into 5-acre parcels, with a 600 ft well (5 gal/min), year-round pond, and existing infrastructure including: a 24x30 ft timber-frame RV shelter with deck, 20x10 ft RV shelter with carport, and a 12x16 ft serviced cabin (kitchen, bath, hot water, propane heat, power). A mix of cleared, level, and sloped terrain offers flexibility for future builds. Power and services are in place—ready for your vision. Located just 2 hours from Kelowna Airport and minutes from the Needles Ferry, this private parcel in Edgewood, Inonoaklin Valley offers excellent access and year-round appeal. Enjoy stunning views and proximity to trails, hot springs, and the Arrow Lakes—perfect for fishing, camping, sailing, and more. A rare chance to secure a high-potential, multifunctional development site. (id:60626)
Coldwell Banker Executives Realty
6298 4th Line
New Tecumseth, Ontario
Experience the best of country living just minutes from town! Set on a picturesque 2-acre lot, this custom-built two-storey home (2020) combines a functional layout with tasteful, modern finishes. Featuring 3 bedrooms and 3 bathrooms, the home is thoughtfully designed for comfort and everyday living. Enjoy peaceful outdoor living on the expansive back patio, complete with a covered seating area and wood-burning fireplace ideal for relaxing or entertaining year-round. The beautifully maintained property is surrounded by mature greenery, offering a tranquil and private setting. A 25' x 60' Quonset hut with a newly poured concrete floor provides excellent storage for tools, equipment, or recreational vehicles. The oversized detached two-car garage includes a spacious loft, offering even more storage or potential workspace. Located just a short walk or drive to the shops, schools, and amenities of Tottenham this property offers the perfect blend of rural charm and urban convenience. (id:60626)
Coldwell Banker Ronan Realty
25 Mt Alberta View Se
Calgary, Alberta
Introducing a rare ridge-side estate with panoramic, unobstructed views of the Rocky Mountains, Bow River Valley, and downtown skyline. Perched in prestigious Legacy Ridge, this 4,432 sq. ft. estate backs directly onto Calgary’s river pathway system. Step inside to soaring vaulted ceilings and expansive windows framing spectacular southwest views from Calgary's downtown skyline to the snow-capped peaks of the Rockies. Natural light floods the open-concept great room, where a gas fireplace, custom built-ins, and serene sightlines create the perfect setting for both entertaining and everyday living. The chef-inspired kitchen features built-in Bosch stainless steel appliances including a new cooktop, granite island with seating, a walk-in pantry, and a bright, cheerful, and sunny breakfast nook that opens onto a cedar deck overlooking the river valley below. The main floor is anchored by a private and oversized primary retreat complete with a walk-in closet and a luxurious 5-piece ensuite: double vanity, soaker tub, glass shower, and private water closet. A refined formal dining room, home office with French doors, mudroom with laundry featuring a 3-year-old LG washer & dryer, and powder room complete the main level. Upstairs, a bright bonus room is crowned by vaulted ceilings and four skylights—an ideal flex space for work, play, or relaxation. Two generously sized bedrooms share a Jack & Jill bathroom—ideal for teens or guests. The lower level offers even more space to unwind or entertain, with a large media room, fitness area, full bath, and a fourth bedroom—perfect for guests or live-in support. Additional upgrades include a heated garage with epoxy flooring, a 6-person hot tub (2022), a new furnace (2021), and updated bathrooms fully renovated less than three years ago, along with new light fixtures throughout. The property also has two hot water tanks (one recently replaced) and an outdoor shed for extra storage. This beautiful property includes private lake acce ss to McKenzie Lake with year-round activities in one of Calgary’s most desirable lake communities. Whether paddleboarding, pickleball with friends, or enjoying the beach, summer is that much better. In winter, spend time by the fire pit and skate on the lake—making this the perfect retreat within the city. Need more? You are minutes from McKenzie Meadows Golf Course, whether for a quick round or the driving range. This vibrant community also features the McKenzie Lake Community Centre offering year-round programs, events, and activities for all ages, plus an outdoor rink for shinny hockey with the neighbourhood kids. With quick access to both Stoney Trail and Deerfoot Trail, you are connected to everything you need, with shopping in Deerfoot Meadows or McKenzie Towne Centre just minutes away when you live in this exclusive private lake community. (id:60626)
Sotheby's International Realty Canada
6 Firelane 6a
Niagara-On-The-Lake, Ontario
PRIVATE BEACH, NIAGARA-ON-THE-LAKE, year-round waterfront home with close to 60 ft of water frontage. This lakeside residence is on Lake Ontario in one of the prettiest towns in Canada - a rare opportunity! A stunning 2-storey detached home (2,616 sqft) is the perfect retreat or family home, just minutes from downtown. Tucked away at the end of a very private road, recently renovated with so many updates. Please see Photo #3 for features and updates. The bright, open-concept kitchen was renovated in 2024, boasting a large centre island, breakfast bar, and stainless steel appliances. The main floor also features a formal dining room, office space, spacious living room with a stone fireplace (WETT inspected) and a walk-out to the private back deck, perfect for enjoying the stunning views and gorgeous Lake Ontario sunsets. On the upper level you will find a generous primary bedroom complete with 4-pc ensuite, two additional bedrooms, and an additional 4-pc bathroom (newly renovated). The finished basement, renovated in 2024, offers a fourth bedroom, large rec room with pellet stove (WETT inspected), as well as above ground windows and a separate walkout. Shed out front was formerly used as a single-car garage, and could be converted back if desired or kept as is. Newer roof, new gutters and spout, newer septic system (2024), owned hot water heater (2023), water filtration system, and new sump pump. The backyard is a lakefront paradise, with multiple gathering spaces, steps down to your own private beach. All thats left to do is move in & enjoy lakeside living! (id:60626)
Right At Home Realty
6 Firelane 6a
Niagara-On-The-Lake, Ontario
PRIVATE BEACH, NIAGARA-ON-THE-LAKE, year-round waterfront home with close to 60 ft of water frontage. This lakeside residence is on Lake Ontario in one of the prettiest towns in Canada - a rare opportunity! A stunning 2-storey detached home (2,616 sqft) is the perfect retreat or family home, just minutes from downtown. Tucked away at the end of a very private road, recently renovated with so many updates. Please see Photo #3 for features and updates. The bright, open-concept kitchen was renovated in 2024, boasting a large centre island, breakfast bar, and stainless steel appliances. The main floor also features a formal dining room, office space, spacious living room with a stone fireplace (WETT inspected) and a walk-out to the private back deck, perfect for enjoying the stunning views and gorgeous Lake Ontario sunsets. On the upper level you will find a generous primary bedroom complete with 4-pc ensuite, two additional bedrooms, and an additional 4-pc bathroom (newly renovated). The finished basement, renovated in 2024, offers a fourth bedroom, large rec room with pellet stove (WETT inspected), as well as above ground windows and a separate walkout. Shed out front was formerly used as a single-car garage, and could be converted back if desired or kept as is. Newer roof, new gutters and spout, newer septic system (2024), owned hot water heater (2023), water filtration system, and new sump pump. The backyard is a lakefront paradise, with multiple gathering spaces, steps down to your own private beach. All thats left to do is move in & enjoy lakeside living! (id:60626)
Right At Home Realty
740 Glenmore Drive
Kelowna, British Columbia
EXCITING DEVELOPMENT OPPORTUNITY! Prime corner location at Glenmore Drive and High Road offers a 1.4-acre land assembly opportunity. Potential for a 6-story residential building with ground-level commercial upon rezone to MF3 Zoning. Strategically positioned on a transit supportive corridor with easy access to downtown Kelowna, UBC Okanagan, and Kelowna International Airport. Walking distance to Knox Mountain and Kelowna Golf and Country Club. Stunning views of Knox Mountain and Dilworth Cliffs enhance its desirability. Must be acquired alongside other properties for comprehensive development. A premium prospect boasting accessibility to key amenities and promising returns. (id:60626)
Royal LePage Kelowna
740 Glenmore Drive
Kelowna, British Columbia
EXCITING DEVELOPMENT OPPORTUNITY! Prime corner location at Glenmore Drive and High Road offers a 1.4-acre land assembly opportunity. Potential for a 6-story residential building with ground-level commercial upon rezone to MF3 Zoning. Strategically positioned on a transit supportive corridor with easy access to downtown Kelowna, UBC Okanagan, and Kelowna International Airport. Walking distance to Knox Mountain and Kelowna Golf and Country Club. Stunning views of Knox Mountain and Dilworth Cliffs enhance its desirability. Must be acquired alongside other properties for comprehensive development. A premium prospect boasting accessibility to key amenities and promising returns. (id:60626)
Royal LePage Kelowna
52 St Andrew Street
Ottawa, Ontario
Investors, this is an exceptional opportunity. This fully renovated fourplex is situated in the heart of downtown Ottawa, offering a high walk score and unparalleled access to Sussex Drive, the Byward Market, the Ottawa River/Canal, and the Rideau Centre. Residents will enjoy immediate proximity to restaurants, shopping, public transit, and essential amenities. This turnkey property is a strong income-generating asset in a high-demand rental market, featuring four fully occupied units - two two-bedroom and two one-bedroom apartments. Each unit has been thoughtfully upgraded with contemporary kitchens, stainless steel appliances, spacious living areas, and modern full bathrooms, designed for comfortable urban living. An added advantage is the on-site parking at the rear of the building, a highly sought-after feature in this desirable downtown location. This turnkey fourplex is a high-performing income-generating property, bringing in $8,335/month ($100,020/year) in rental income with low expenses, making it a fantastic investment opportunity in a prime location. With the added flexibility of creative financing options, including VTB possibilities, this is a rare opportunity to secure a truly unique property. Don't miss your chance - schedule a private showing today! (id:60626)
Exp Realty
841 & 843 Martin Avenue
Kelowna, British Columbia
Your unique opportunity to own 2 single-family homes at 841 & 843 Martin Avenue! Perfect for multi-generational living or investment! * 843 Martin Ave is a modern, 1694 sq.ft. single-family home (built in 2020) with 3 bedrooms & 2.5 baths on 2 levels, a double garage plus an EXPANSIVE rooftop patio showcasing panoramic mountain and city views. This modern laneway home features, a spacious open-concept great room, high-quality hardwood flooring, a bright well-appointed gourmet kitchen with quartz countertops, an extra-large island with seating for 6 and high-end stainless steel appliances. The primary bedroom includes a walk-in closet & luxurious 5 PCE ensuite. The main floor has 2 bedrooms, a bonus play area /den space, laundry and a full 4PCE bath. The double-car garage has an additional storage room for your added convenience. * 841 Martin Ave, the 1378 sq. ft. secondary dwelling (built in 1960) is located at the front of the property and offers 3 bedrooms & 1 bathroom in a side split layout with a fenced back yard/patio area. Currently Zoned MF1 with OCP 2040 Future Land Use: C-NHD, this property offers incredible potential for future development. Ideal location a short walk to downtown, beaches, restaurants, shopping and amenities! Book your showing today! (id:60626)
Century 21 Assurance Realty Ltd
1111 Highway 2 Highway
Lantz, Nova Scotia
Located off HWY 102 Exit 8A Lantz Connector, adjacent the 2nd roundabout Two buildings totaling 13,291 SF on two lots totaling 31,772 SF. Building 1, 1111 HWY 2: 11,223 SF commercial space and walk-out basement shooting range with 120/208 Volt 600 Amp 3 Phase Power, 7.5 Ton & 3 Ton HVAC unit & 8' X 4' grade loading doors renovated in 2008. Building 2, 1107 HWY 2: 2,068 SF mixed-use with ground floor commercial space(728 SF) and occupied residential unit built in 1949. Village Core Zoning allows up to 48 units if property is subdivided into 4 lots of 7,532 SF(approx.) (id:60626)
Keller Williams Select Realty (Branch)
Keller Williams Select Realty
7609 Somerset Park
Ramara, Ontario
Your Severn River adventure awaits. Nestled at the end of a private road, this turnkey four-season sanctuary offers 137 feet of pristine Severn River frontage, blending tranquility with effortless access to Lake Couchichings open waters just minutes away by boat. Designed for seamless entertaining, the property features five spacious bedrooms that comfortably sleep 12. The heart of the home is a gourmet kitchen renovated to perfection, featuring sleek quartz countertops and a sprawling center island ideal for family gatherings. Natural light floods the open-concept living area, while the lower level transforms into an entertainment haven with space for games or lounging. Step outside to a private waterfront paradise: shallow beach entry as well as deep, clear waters perfect for swimming, kayaking, or fishing, paired with a generously sized lot for gardening or outdoor dining. The properties secluded location ensures peace, yet it remains minutes from amenities and year-round activities.With recent upgrades, a functional layout, and no detail overlooked, this cottage is primed for immediate enjoyment. Rarely does a property with this blend of luxury, location, and versatility hit the market. Proven rental income too. Train line inactive behind property - just rail storage. Schedule your showing today before this gem is gone. (id:60626)
Chestnut Park Real Estate
5 9600 No. 3 Road
Richmond, British Columbia
Rare Two-Level Townhome in Prime Richmond Location Welcome to this beautifully updated 3-bedroom + office + flex room townhome in a boutique 16-unit complex. Built in 2006 by renowned European builder Reiner Siperko - their final Richmond project - this home showcases quality craftsmanship and thoughtful design. Fully renovated in 2019, the bright and airy layout offers windows on three sides, excellent cross-ventilation, and a private fenced yard. Rare 2-level layout (not 3 or 4!) offers family-friendly convenience. Steps to top schools, transit, parks, and shopping. A rare find in the heart of Richmond! Call today for your showings! Open House July 13@2-4Pm (id:60626)
Nu Stream Realty Inc.
256 Wilson Drive
Alnwick/haldimand, Ontario
If privacy tops your list, look no further. Nestled at the end of Wilson Dr - just before it becomes a seasonal lane - this exceptional 5-bedroom residence is surrounded by lands owned by the Northumberland Land Trust, ensuring permanent protection from development and preserving the tranquil, natural setting. This expansive home offers a thoughtfully designed layout ideal for multigenerational living or a charming bed and breakfast. The primary suite is a true retreat, featuring a luxurious 6-piece ensuite and a generous walk-in closet. Light fills the home on all three levels, with panoramic views of the lush, forested ravine and a heated pool that creates a serene, resort-like atmosphere. Sustainability and efficiency are at the heart of this property, with a ground-source heat system powering the home. A propane backup generator adds peace of mind. Spacious bedrooms are spread across multiple levels, providing personal space and quietude for all. Outdoor enthusiasts will love the hand-carved nature trails for walking, hiking, or dog-walking. Theres even a fenced-in area with vegetable gardens for your own farm-to-table lifestyle.Hidden from view and surrounded by nature, this rare gem offers serenity, space, and self-sufficiencyall in one beautiful package. (id:60626)
Bosley Real Estate Ltd.
Lot 7 Railway Avenue
Grande Prairie, Alberta
BUILD HERE! A high-visibility service station, car wash, industrial Business centre, recreation centre, oilfield business, warehouse and many other businesses will prosper here! Just 500 meters away from the nearest fire hall (great for insurance), Urban Rail Business Park is located on Costco's road (116 Street) on a major four-lane artery. It has unparalleled access to both Hwy 43 and Hwy 40. Vendors and customers are across the road in Richmond Industrial Park. If high exposure, easy access, and nearby amenities, communities, vendors, and customers are valuable to your bottom line, Grande Prairie's Urban Rail Business Park could be the perfect fit for you. Flexible zoning for commercial/industrial options and flexible lot configuration. Lots range in price from $400K to $550K per acre. Railway spur possibilities on lots next to the railroad. (Lots 5-11 are not titled which allows extra flexibility for lot sizes. Lots 1-3 are titled). (id:60626)
RE/MAX Grande Prairie
19949 51 Avenue
Langley, British Columbia
A once in a lifetime opportunity to own the Crown Jewel of Eagle Heights. This Nicomekl River front property is over 17,000 Sq.Ft (.39 acre) is completely private and surrounded by greenbelt. A true nature watchers paradise. Home has been maintained to the highest level by its current owners since 2002 and features a Legal (vacant) at grade wheel chair friendly suite with radiant hot water in floor heat, perfect for extended family. Two year old roof, updated double glazed widows (2021) and R40 attic insulation make this home cosy and efficient. Rare 3 pc Ensute! Parking for 3 cars under cover and room for your RV. Click on "Virtual Tour URL" to see full motion Video of this property and surroundings. Tax assessed at $1,611,000.00, don't miss this one! (id:60626)
Homelife Benchmark Titus Realty
15 Marwood Court
Ottawa, Ontario
Experience luxury in this custom-built home with a beautiful, uniform design, set on a large pie-shaped lot backing onto parkland, the Jock River, and the 7th hole of Stonebridge Golf & Country Club. Located in the heart of Stonebridge, one of Ottawas most desirable and well-established communities, this home offers more than just beautiful living spaces. Residents enjoy access to top-rated schools, scenic walking trails, parks, and the championship Stonebridge Golf Course. The nearby Minto Recreation Complex offers everything from swimming and skating to fitness classes and community events. You're also just minutes from major shopping centers, restaurants, and transit routes, making it easy to balance a peaceful lifestyle with urban convenienceThe open-concept layout features a chefs kitchen with Wolf appliances, granite countertops, and a saltwater pool for the ultimate backyard retreat.The fully finished basement includes . Enjoy a high-end sound system with built-in speakers throughout the home, creating a seamless audio experience in every room.The 4th bedroom on the main floor is currently used as an office but can be converted back at the buyers request. Lot size: 10,171.89 sq ft. (id:60626)
RE/MAX Hallmark Realty Group
152 Church Street
Toronto, Ontario
Custom-Built 4-Bedroom Home in Weston Village. Spacious, Thousands Spent on Updates & Move-In Ready! Welcome to this beautifully maintained custom-built home, originally constructed in 1981 by the builder for his own family. Situated in the desirable Weston Village neighbourhood, this residence offers exceptional value and space in a prime location near all major highways, Weston GO Station, and the UP Express making commuting a breeze. Set on a 50 x 134 ft lot, this sun-filled home boasts approximately 2,700 sq ft of updated living space, featuring: 4 generous bedrooms and 4 modern updated bathrooms, Family-sized eat-in kitchen with walkout to a private deck - perfect for entertaining. Spacious main floor family room with walk out to deck. Main floor laundry & basement laundry. Oversized double-car garage with private driveway. Front enclosed porch and a charming balcony above - ideal for morning coffee! Separate basement apartment/in-law suite with private entrance great for extended family or rental income. Fully updated throughout - just move in and enjoy! This is a rare opportunity to own a truly spacious, bright, and well-cared-for home in a convenient, transit-friendly neighbourhood. Underground sprinkler system. (id:60626)
RE/MAX Professionals Inc.
514 Keith Avenue
Newmarket, Ontario
Discover Your Dream Home in Prestigious Glenway Estates!This beautifully maintained 5-bedroom, 4-bath executive residence offers approximately 3,395 sq. ft. of elegant living space, ideal for families and investors alike. From the moment you enter, you're greeted by a grand Scarlett O'Hara staircase and elegant hardwood floors throughout. The main floor includes a private office, spacious principal rooms, and a chef-inspired kitchen with granite countertops, stainless steel appliances, and a walkout to a serene backyard with mature landscaping and a brand-new sundeck. Cozy up by the wood-burning fireplace in the inviting family room. Upstairs, the oversized primary suite offers a sitting area, a generous walk-in closet, and a luxurious 5-piece spa-like ensuite. Bonus Income Opportunity! A separate side-entrance 1-bedroom, 1-bath studio suite complete with its own laundry, fridge, and hot plate provides excellent versatility perfect as an in-law or nanny suite or for generating potential rental income. Located close to top-rated schools, parks, shopping, YRT transit, and Highways 400 & 9, this home combines luxury, lifestyle, and investment potential in one of Newmarkets most sought-after neighbourhoods. (id:60626)
Century 21 Heritage Group Ltd.
45 - 3092 Mavis Road
Mississauga, Ontario
Assignment Sale RESTAURANT & SHISHA LOUNGE Prime Commercial Condo in Mississauga:Located at 3092 Mavis Road in Mississaugaa prestigious and busy corridorthis assignment sale offers an exceptional opportunity to acquire a brand-new commercial condominium. The ground-level unit boasts approximately 1,361.35 square feet of open-concept space, making it ideally suited for a RESTAURANT & SHISHA LAUNG.Strategically positioned at the intersection of Mavis Road and Dundas Street, the property benefits from excellent visibility and convenience. It is surrounded by well-established residential subdivisions and is in close proximity to major destinations, including Square One Shopping Centre and the University of Toronto Mississauga. In addition, quick access to major highways such as the QEW and Highway 403 further enhances its appeal for both customers and staff.Key features include street-front exposure, individual utility metering, and an existing sprinkler system infrastructurewith any necessary modifications to be arranged through vendor-approved contractors. The tentative occupancy date for the unit is set for Fall 2026. As this is an assignment sale, the buyer will assume the terms of the original Agreement of Purchase and Sale, including applicable builder conditions and assignment fees, while taxes and maintenance fees are yet to be assessed.This is a rare opportunity to secure a premium commercial space in a high-demand area of Mississauga, perfect for investors or end-users seeking a strategic location for business operations and long-term growth. (id:60626)
Cityscape Real Estate Ltd.
2371 Adanac Street
Vancouver, British Columbia
Introducing a brand new FRONT-FACING 1/2 duplex, offering luxury living with 3 bedrooms and 4 bathrooms. The interior boasts sleek, modern finishes that are both clean and durable, comes with 1 car garage. Thoughtfully crafted home designed to provide lasting quality and style. Comes with a 2-5-10 Year Home Warranty. Located steps away from Templeton Secondary, this home is incredibly central! SHOWINGS BY APPOINTMENT ONLY. (id:60626)
Sutton Group - 1st West Realty
2295 Lakeshore Road E
Oro-Medonte, Ontario
Gorgeous south east views of Lake Simcoe sitting on the edge of Carthew Bay. This well cared for waterfront gem is ready to be your year round sanctuary. 60' of water frontage, located less than 15 minutes to Orillia for shopping, 25 mins to Barrie and an hour from the GTA, access and convenience is second to none. This home can be an ideal weekend retreat, or for those who cherish waterfront living, an all year round home. Bask in the sun on the 4'x45' + 8'x10' aluminum fixed dock with composite boards. Extensive hardscaping with armour stone at the rear of the lot leading down to the waterfront and multiple decks/patios to choose from. Full finished walk out basement containing finished rec room, two bedrooms and a 3 piece bath. Appliances included. Seller is Registered Sales Person New furnace and AC 2018, new HW tank 2024, new roof 2019, new septic 2017, new electrical panel 2023 (id:60626)
Exp Realty
1916 Mackay Avenue
Vancouver, British Columbia
OPPORTUNITY TO SAVE OVER $200,000 when you buy all 3 lots - BEFORE the NDP CLOSES the tax LOOPHOLE! Fully graded with Erosion and Sediment Control works in place. Great location 4 blks to Capilano Elementary IB World School and in catchment area for Carson Graham IB Secondary World school! And near all amenities and transportation! Well priced. FAVOURABLE FINANCING for QUALIFIED BUILDERS! (id:60626)
RE/MAX All Points Realty
7 Tufo Avenue
Markham, Ontario
Welcome to this bright, spacious, and beautifully kept home in a quiet, family-friendly Markham neighborhood. Featuring a professionally designed open-concept layout with Surround Sound prewiring, this home is perfect for both everyday living and entertaining. The elegant double-door entrance leads to a generous primary bedroom complete with a luxurious 5-piece en-suite and walk-in closet. Enjoy a modern kitchen, sun-filled living spaces, and a private backyard. Close to top-rated schools, parks, shopping, and transit this is the home you've been waiting for! (id:60626)
Bay Street Group Inc.


