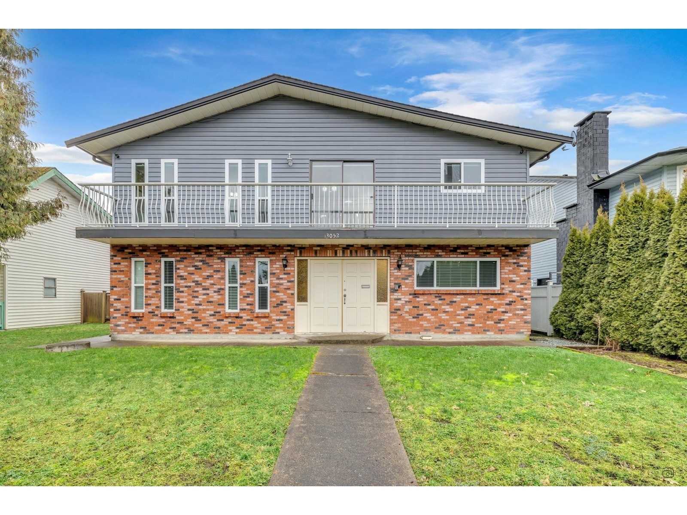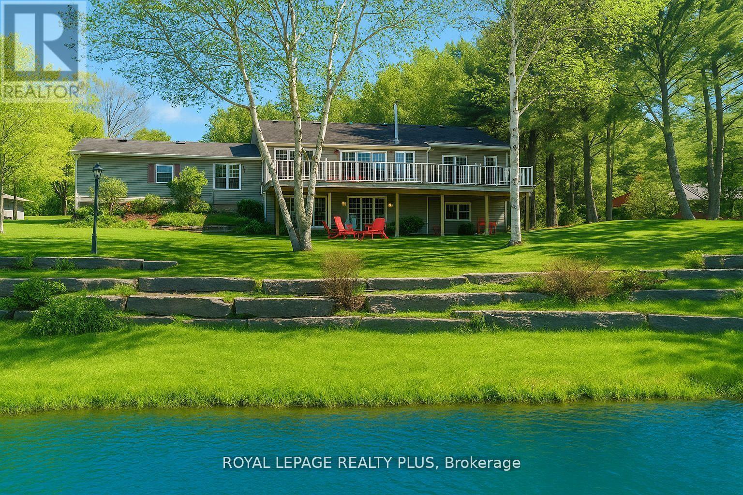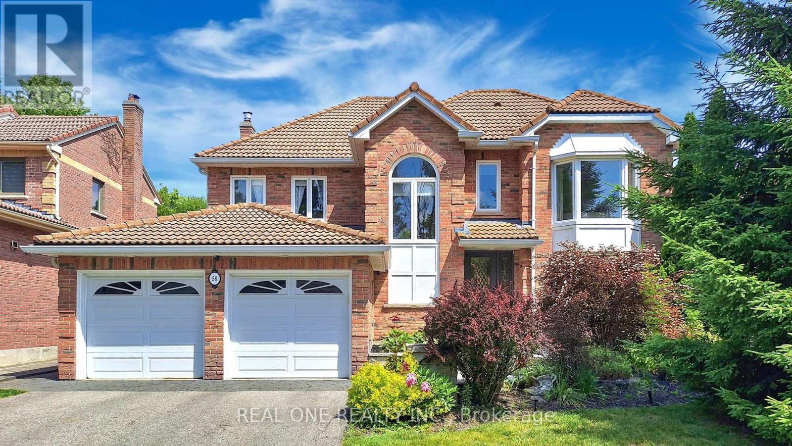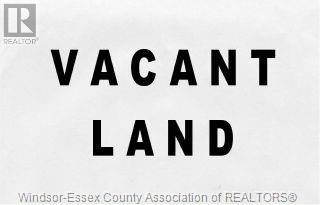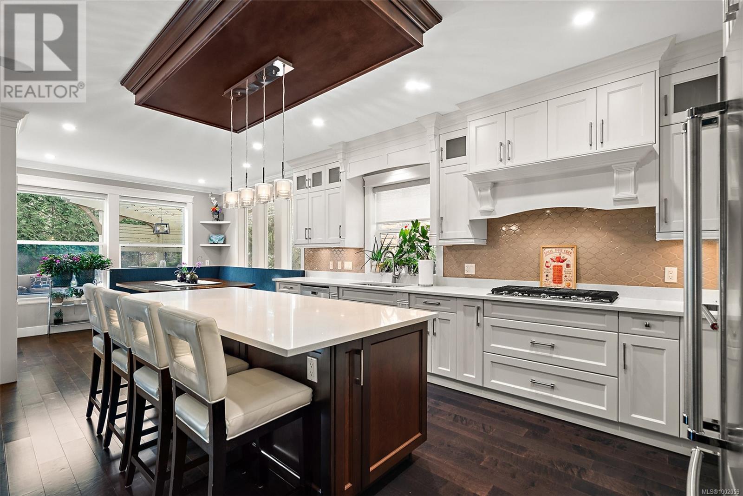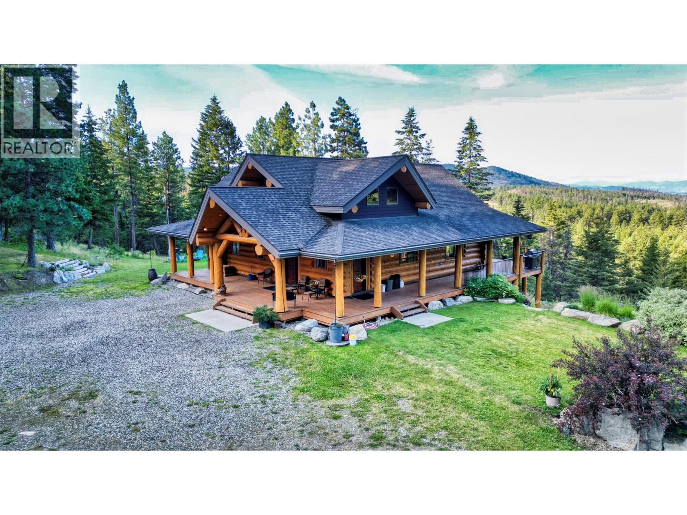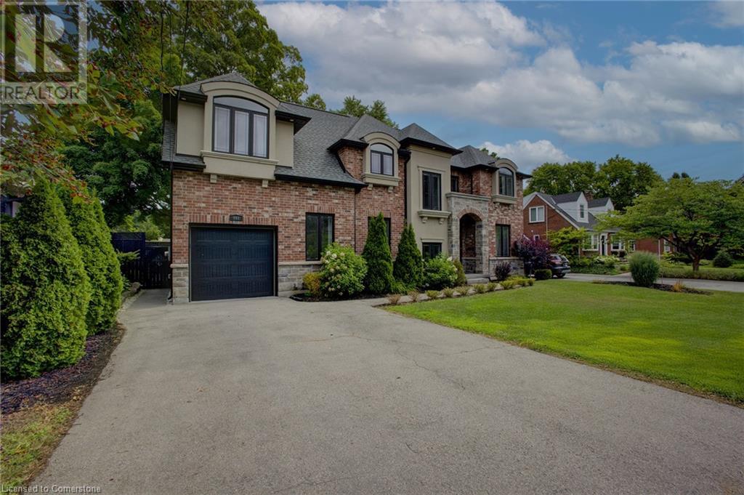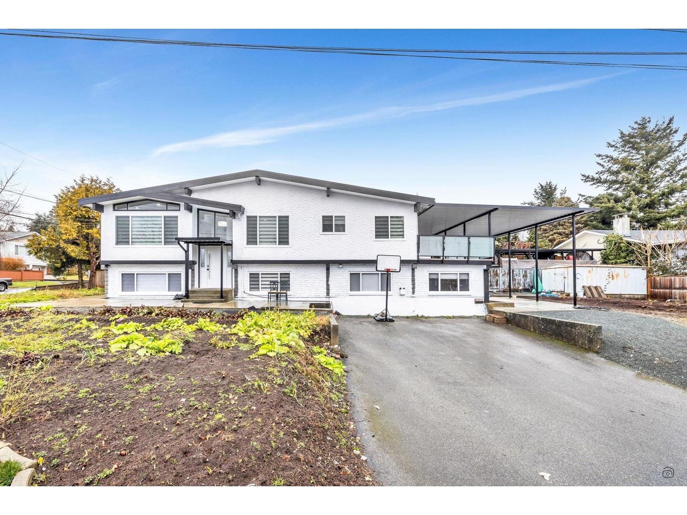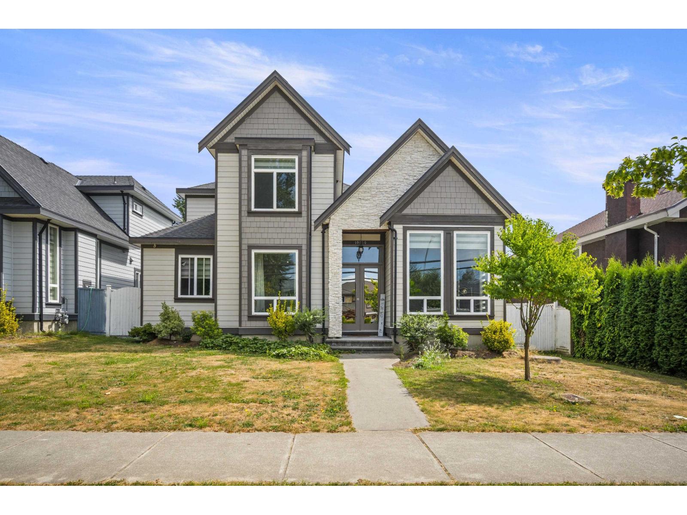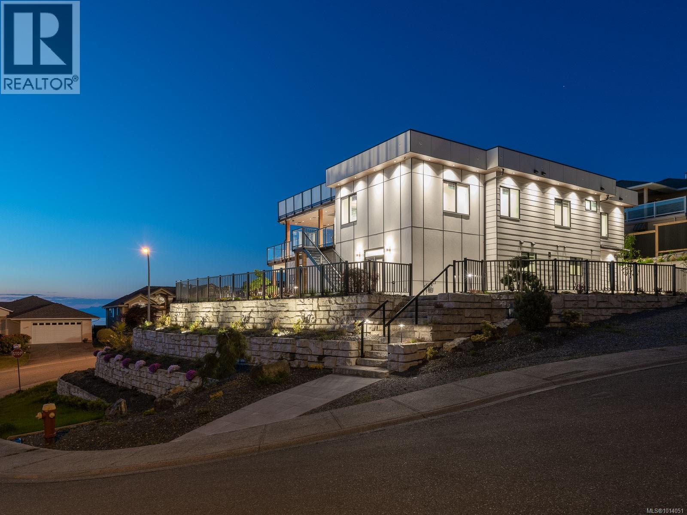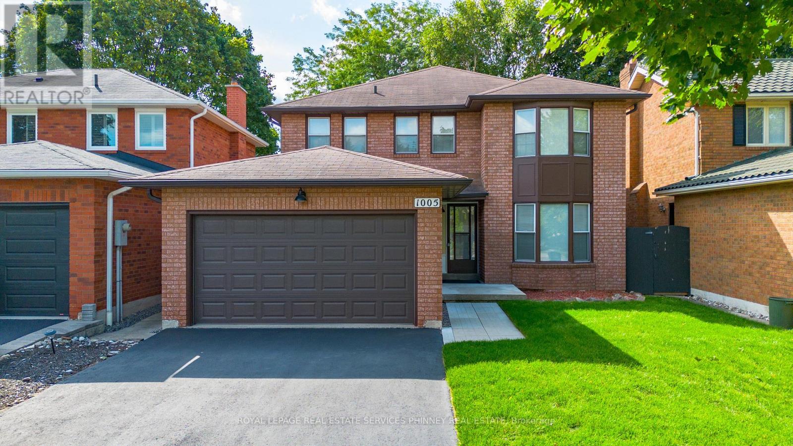13052 64 Avenue
Surrey, British Columbia
Opportunity to invest in this prestigious and desirable Panoramaridge neighbourhood with back lane access property. Check future potential, (R3zoning) with City of Surrey with due diligence. This spacious two-story home features 7 bedrooms and 4 full bathrooms, including 5 bedrooms and 3 baths on the main floor and a spacious 2-bedroom suite on the ground level. Situated on an 8,441 sq. ft. lot with 61 feet of road frontage, the property boasts a south-exposed rear yard with lane access. Recent updates include new tiles, flooring, fresh paint, updated washrooms, and a new furnace. Ample parking is available, including space for RV and extra vehicles. (id:60626)
Century 21 Coastal Realty Ltd.
16 Black Bear Drive
Kawartha Lakes, Ontario
Fully renovated home offering breathtaking water views and luxurious living. The main floor features an open-concept layout with floor-to-ceiling windows, a full-length terrace, a modern kitchen with stainless steel appliances, pot lights throughout, and a spacious primary bedroom with a stunning ensuite and direct walkout to the terrace. The ground-level lower floor offers a full walkout, floor-to-ceiling windows, a sauna, a cozy fireplace, and a large den that can easily be converted into a fourth bedroom. The front yard includes a two car garage, a private driveway accommodating 1016 vehicles, and an additional workshop with potential to convert into a summer house. The backyard is large, private, and surrounded by mature trees, creating a peaceful retreat. Conveniently located near Highway 407 and top-rated schools, this property combines elegance, privacy, and accessibility in a highly sought-after setting. (id:60626)
Royal LePage Realty Plus
56 Marsh Harbour
Aurora, Ontario
Timeless Elegance on One of Auroras Most Prestigious Streets Situated on a premium 200-foot deep lot w/ over 10,000 sqft of land, 3450 SQFT elegant living area, this exceptional property offers infinite possibilities whether you envision a custom backyard oasis, pool, sport court, pickleball court, or future expansion. This stately home stands proudly on one of Auroras most distinguished and architecturally refined streets, where every residence is crowned with the signature European-style ceramic tile roofing that defines this exclusive enclave. At the heart of the home, a majestic square staircase rises within a double-height atrium, surrounded by gallery-style wallsa sculptural centerpiece that brings light, air, and architectural drama to every level. The thoughtfully designed open-concept layout features a gourmet kitchen with quartz countertops, a large island, sleek cabinetry, perfect for both everyday living & elegant entertaining.Expansive patio doors open to a spacious deck, creating a seamless connection between indoor luxury and outdoor comfort for gatherings or quiet retreat.Upstairs, the serene primary suite offers a spa-inspired ensuite and walk-in closet, while the fully finished basement extends your living space with two additional guest rooms, a full bathroom, and a generous recreation area ideal for extended family, a home gym, or a private office.Conveniently located just minutes from top-rated schools, golf courses, parks, trails, and premier shopping, this home offers not only exceptional space and craftsmanship, but also a rare blend of lifestyle, location, and prestige. ( please click the link below for 3D virtual tour ) (id:60626)
Real One Realty Inc.
6770 Disputed
Lasalle, Ontario
THE OPPORTUNITY KNOCKS! PRIME 3.8 ACRE PARCEL OF RESIDENTIAL LAND IN SOUGHT AFTER LASALLE LOCATION, SURROUNDED BY DEVELOPMENT. ATTN: INVESTORS OR PERHAPS SOMEONE WHO WANTS TO BUILD YOUR OWN PRIVATE ESTATE. LOCATED AT DISPUTED AND BOUFFARD (EAST SIDE OF DISPUTED), CLOSE TO ALL CONVENIENCES, SCHOOL, AND U.S. BORDER. BUYER TO CONFIRM ALL SERVICES (UTILITIES AND THE FEASIBILITY OF DEVELOPMENT INTO ANY RESIDENTIAL (SINGLE FAMILY, MULTI, ETC) (SELLER MAKES NO REPRESENTATION OF WARRANTIES TO SUCH). (id:60626)
Manor Windsor Realty Ltd.
2103 Champions Way
Langford, British Columbia
Nestled in the heart of the Bear Mountain resort community, this exceptional 5-bedroom, 3-bathroom executive-style home offers luxury living positioned a stone's throw from the village with your own golf membership. The main level boasts a seamless open-concept layout featuring a chef’s kitchen with premium stainless-steel appliances, oversized island, open living room with built in surround system & sunlit eating nook overlooking the south-facing backyard & prestigious Bear Mountain Golf Course. No-step entry leads to a formal dining space, a private office, spacious primary suite with direct garden access, spa-like ensuite, & a generous walk-in closet. Upstairs, 3 additional bedrooms & 4 piece bath accompany your 13x21 ultimate media room. Thoughtful extras include in-floor water-based radiant heating on the main level, outdoor ''she-shed'', redesigned laundry room, built-ins & shelving throughout for functionality, fresh landscaping with irrigation system, and fencing to name a few! (id:60626)
Coldwell Banker Oceanside Real Estate
6470 Mckinney Road
Oliver, British Columbia
Where wilderness meets comfort your private Okanagan escape awaits. 6470 McKinney Road is a true outdoorsman’s paradise, set on over 12.5 acres of pristine wilderness. This exceptional property blends rustic charm with modern comfort, featuring a handcrafted custom log home built from large, carefully selected logs. With 2 bedrooms and 2 versatile flex rooms, the home offers ample space for family, guests, or hobbies. Two productive wells provide a reliable water supply, while recent participation in the Fire Smart initiative offers added peace of mind. The expansive private meadow invites endless outdoor recreation — from creating your own RV park to hosting family gatherings and the direct access to surrounding Crown land opens the door to unmatched privacy and adventure. Invite friends for hunting trips in one of BC’s most game-rich regions, with abundant mule deer, white-tailed deer, elk, moose, black bears, and game birds. Explore an extensive trail network leading up the valley to Kelowna, including a 25-kilometre horse-riding trail. 6470 McKinney Road is the ultimate retreat for nature lovers seeking a unique blend of comfort, self-reliance, and outdoor living. (id:60626)
RE/MAX Realty Solutions
991 Glenwood Avenue
Burlington, Ontario
Welcome to this beautifully crafted custom-built home, ideally situated in one of the area's most sought-after school districts. Offering a spacious and thoughtfully designed open-concept layout, this home is perfect for modern family living and entertaining. The main level features a bright and airy living space with seamless flow between the kitchen, dining, and great room areas. The upper floor with large primary and ensuite is the perfect place to relax. Two additional bedrooms, an office nook, and laundry complete the upper level. The fully finished basement adds incredible versatility with two additional bedrooms—ideal for guests, extended family, or a home office setup. Located just minutes from top-rated schools, scenic parks, a vibrant marina, and a variety of shops and restaurants, this home offers the perfect blend of lifestyle and location. Don’t miss this rare opportunity to own a custom residence in a truly exceptional neighbourhood! (id:60626)
Coldwell Banker Community Professionals
15839 Cliff Avenue
White Rock, British Columbia
Welcome to this 7 Bedroom and 3 Bathroom house located in beautiful city of White Rock. This is the location you have been waiting for. Nice wide frontage lot of capture the views of the Ocean and Mount Baker. Solid home looking for a new family and amazing spot to build your dream home. 7260 Sq ft lot allows for a three level home with top floors with amazing views. Dream and design or fix up as is and enjoy the home for many years to come. Lots of light on the Southern exposed yard with front and backyard potential to enjoy your own private space. This quiet neighbourhood is close enough to walk to the beach and enjoy the waterfront lifestyle. A great 2 bedroom and 2 bathroom mortgage helper is already in place for young families just starting out. This is one to drive by and check out. (id:60626)
Royal LePage Global Force Realty
1760 Cheakamus Drive
Kamloops, British Columbia
Welcome to The Benchlands at Juniper Ridge—where executive living meets thoughtful design and breathtaking views. Perched at the end of a quiet cul-de-sac, this custom home by award-winning A&T Developments offers panoramic views from every level—stretching across the valley to Kamloops Lake. Built in 2011, ideal for growing families or multi-generational living, offering space, privacy, and refined finishes throughout. The walk-in main level features an open-concept layout with rich wood tones, expansive windows, and seamless indoor-outdoor flow. The chef’s kitchen includes granite counters, gas cooktop, pot filler, wall ovens, walk-in pantry, and a large island with seating—perfect for entertaining or family gatherings. Upstairs, three spacious bedrooms each have an ensuite, while the peaceful primary suite boasts a walk in shower, separate bathtub, corner windows, a walk-in closet, and private deck to fully enjoy the views. Downstairs offers a bright rec room with in-floor heating, flex space, and two oversized storage/utility rooms. It's pre-plumbed for a bar, sauna, and future pool or media lounge. The heated 4-car garage features in-floor radiant heat and an extra bay for a workshop, toy storage, or additional vehicle space. Located in the desirable Juniper Ridge Elementary catchment and steps from parks and trails, this home blends luxury, function, and nature—showcasing Kamloops living at its best. Seller has just refinished wood trim (not reflected in every photo). (id:60626)
Stonehaus Realty Corp
10850 156 St Street
Surrey, British Columbia
Fraser Heights! Enjoy luxurious living in this spacious two storey home with a two bedroom mortgage helper with separate entrance. Ideal setup for extended families as the suite is on the main floor and tucked off to the side. Quality finishing throughout with in floor hot water heating, central air conditioning, wok kitchen, overheight ceilings, extensive marble feature walls, high end lighting plus more. Upstairs are 4 bedrooms with the primary featuring a spa like 5 piece ensuite, with all other bedrooms featuring 4 piece ensuites. Lots of parking with the double garage access from the laneway. Convenient location close to transit. Shows like new! Call today. (id:60626)
Homelife Benchmark Titus Realty
5391 Kenwill Dr
Nanaimo, British Columbia
NO GST! Panoramic Ocean View Contemporary North Nanaimo Home Rooftop Patio and 2 Bdrms Legal Suite. This is a Smart Home being able to control the media room/lighting/thermostat/blinds from your phone. This home offers over 4300 sqft of living space with spectacular Wainscot Cathedral Entry way. The upper level with 10 ft ceiling cedar wrapped beams is the open concept of the massive living room, kitchen, and dining area that offers huge windows to the gorgeous view. Off the living room is the exit to the 700 sqft balcony leading to the 600 sqft rooftop patio great for entertainment. The rooftop patio has an unobstructed view of the ocean and mountains and is wired for hot tub, speakers, hot/cold water, and gas for the BBQ. Lower level offers radiant heated floors with custom concrete finishings throughout. Huge sound proof Media Room with wet bar and another bedroom/den. So much more that can't be describe in one whole paragraph please see supplements and photos for the features list. (id:60626)
Century 21 Harbour Realty Ltd.
1005 Queen Street W
Mississauga, Ontario
Welcome To one of the largest homes on the street! This impressive property is nestled in the heart of the highly sought after Lorne Park community - where timeless charm meets unbeatable convenience. Nestled among majestic, mature trees, this exceptional property offers access to some of the GTAs top-rated schools and is just minutes from the vibrant energy of Port Credit Village, Lakeshore, and Lake Ontario. Enjoy your mornings in a sun-drenched, south-facing kitchen, and spend your afternoons in the expansive backyard oasis, perfect for entertaining or peaceful retreat. With a walkout to the backyard, main floor laundry, and a massive basement ready for your custom vision, this home is the ideal canvas for your next chapter. Located close to the Port Credit and Clarkson GO stations, nightlife, boutique, shops, cafés, and world-class parks like Jack, Darling and Rattray Marsh, plus quick access to the QEW, highway 403, and Pearson Airport - this home combines lifestyle, location, and limitless potential. (id:60626)
Royal LePage Real Estate Services Phinney Real Estate

