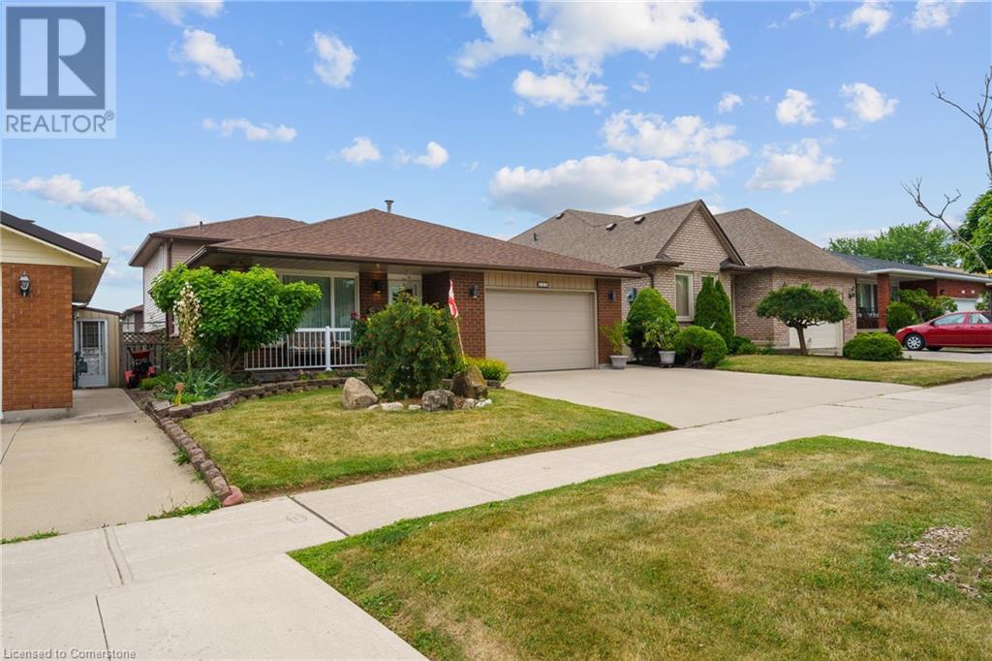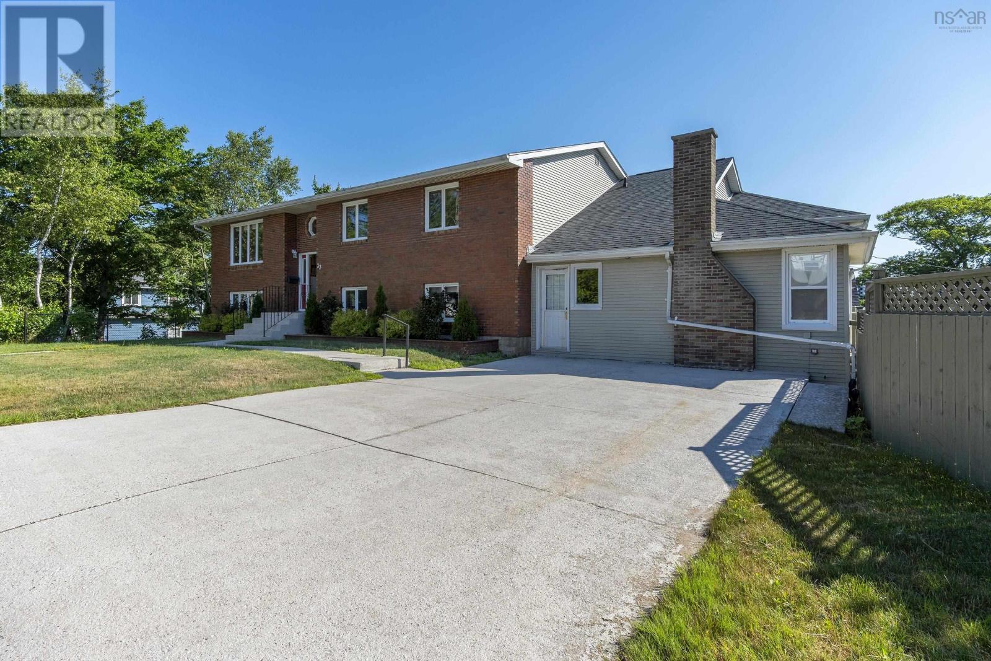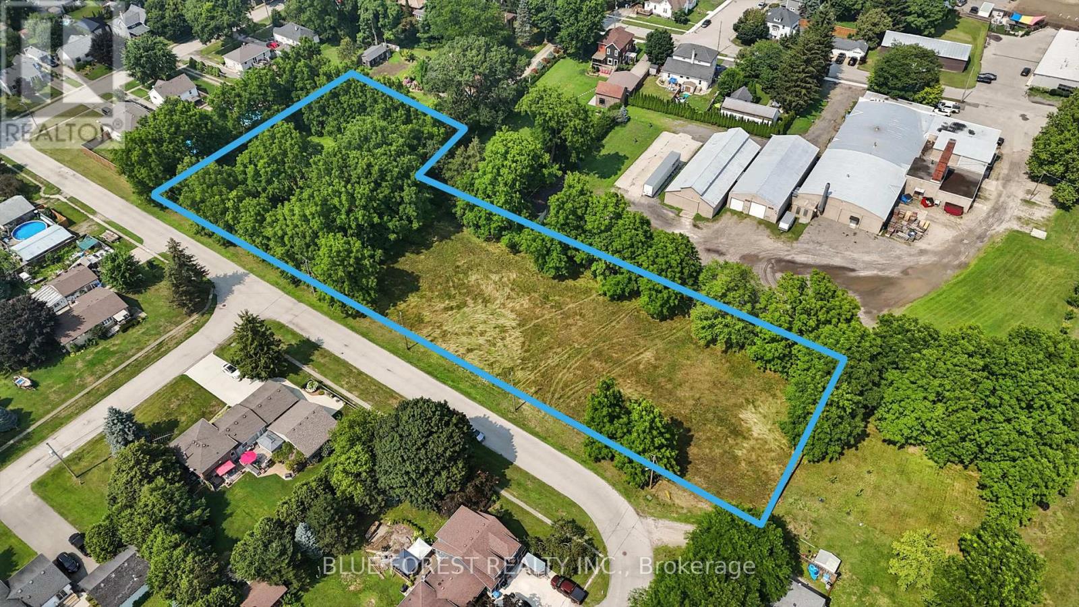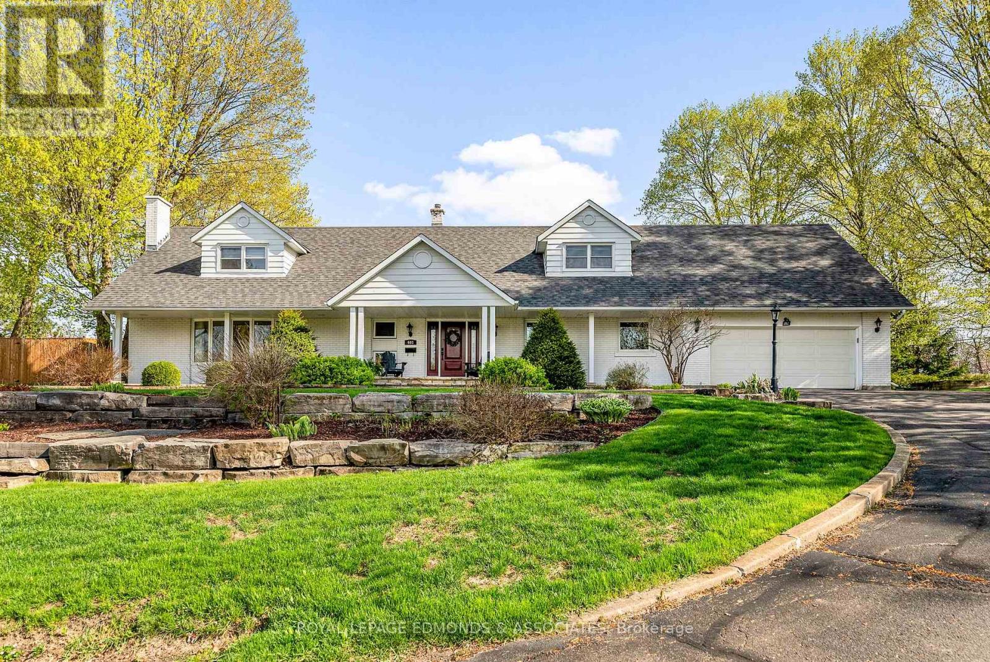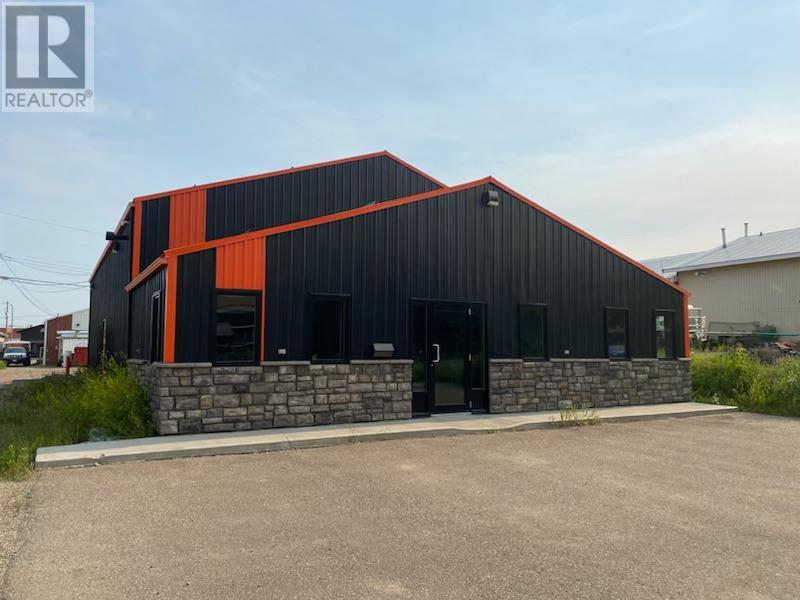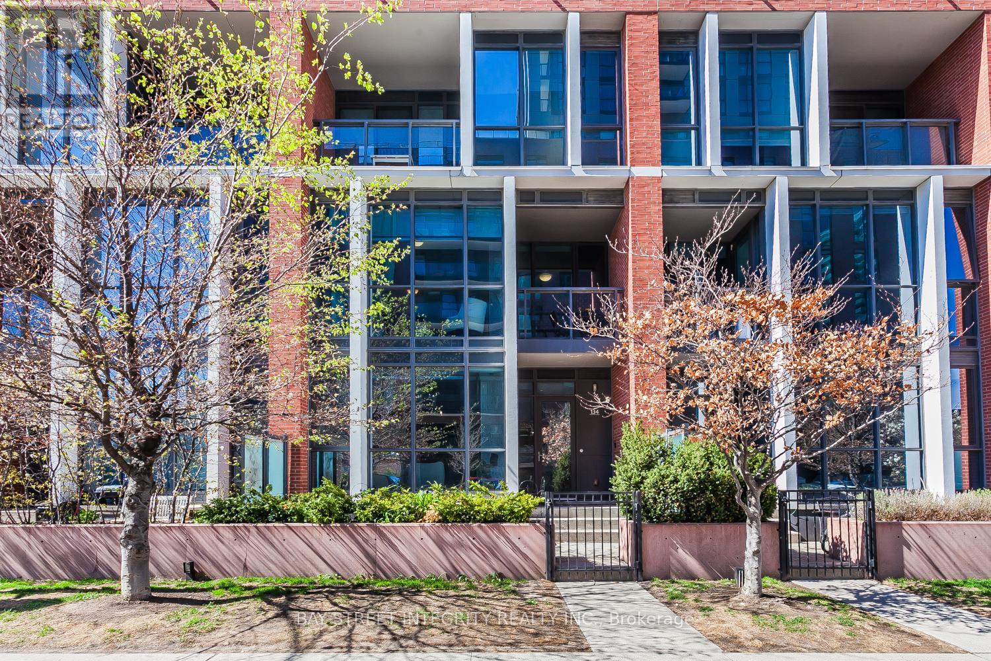322 Stone Church Road E
Hamilton, Ontario
This spacious 4.5-level backsplit offers 1,960 sq ft of well-designed living space, featuring 3 generous bedrooms, 2 full bathrooms, and an abundance of storage throughout. The upper level includes all three bedrooms, conveniently located near a full bathroom. On the main floor, you'll find a bright, open-concept living and dining area—ideal for entertaining—alongside a functional kitchen that overlooks the expansive family room below. The family room is centered around a cozy natural gas fireplace and offers direct access to the backyard. Just off the kitchen, a three-season sunroom provides the perfect space for relaxing or hosting guests, leading to a neatly landscaped backyard complete with a vegetable garden and a full brick shed. The lower level features a second kitchen with a spacious pantry and a large crawl space for additional storage—perfect for multi-generational living or hosting extended family. Lovingly maintained by the original owners for over 30 years, this home has been the backdrop to decades of family memories. Additional highlights include a 1.5-car garage, parking for 3 vehicles in the driveway, and a new roof installed in 2020. Ideally located close to parks, schools, grocery stores, Limeridge Mall, public transit, and with quick access to major highways, this home offers both comfort and convenience. Don't miss this opportunity to own a meticulously cared-for home in a prime location. (id:60626)
Coldwell Banker Community Professionals
33 Alex Street & 47 Central Avenue
Halifax, Nova Scotia
Quite the find! Unique opportunity for 2 homes attached but but on different streets. 33 Alex is a single family home that shows like new and has been impeccable maintained inside and out. It features 4 bedrooms, 3 full baths, large kitchen, formal living and dining rooms, and a huge rec room. It is ideal for a large family. The other unit is located at 47 Central. It is a modest 3 level, 3 bedroom home that has been used as a rental. It had long term tenants but is now vacant allowing the new owners to either occupy it or rent it out on their terms. It is walking distance from Burton Ettinger school. Close to all amenities and just a short drive to downtown. Don't miss out on this exciting opportunity. (id:60626)
Royal LePage Atlantic
33 Alex Street & 47 Central Avenue
Halifax, Nova Scotia
Quite the find! Unique opportunity for 2 homes attached but but on different streets. 33 Alex is a single family home that shows like new and has been impeccable maintained inside and out. It features 4 bedrooms, 3 full baths, large kitchen, formal living and dining rooms, and a huge rec room. It is ideal for a large family. The other unit is located at 47 Central. It is a modest 3 level, 3 bedroom home that has been used as a rental. It had long term tenants but is now vacant allowing the new owners to either occupy it or rent it out on their terms. It is walking distance from Burton Ettinger school. Close to all amenities and just a short drive to downtown. Don't miss out on this exciting opportunity. (id:60626)
Royal LePage Atlantic
82a Birchmount Road
Toronto, Ontario
Detached Home with Income Potential in a Prime Location! An excellent opportunity in a high-demand Upper Beaches neighbourhood, just a short walk to Rosetta McClain Gardens and steps from the Birchmount Community Centre. This detached 2-storey home offers strong potential for investors, renovators/handymen, or end-users looking to create their ideal living space. The home features 3 bedrooms upstairs and 1 additional bedroom in the finished basement with a separate entrance perfect for extended family use or potential rental income. With 2.5 bathrooms and a functional layout, theres great potential to reimagine and add value. While the home requires updating and is being sold in 'as-is' condition, it presents a rare chance to enter a desirable, family-friendly neighbourhood and make it your own. (id:60626)
Save Max Real Estate Inc.
8 Whitmer Street
Milton, Ontario
Curated Comfort Meets Smart Style Freehold Town in Prime Milton. Step into this impeccably upgraded, pet-free, and smoke-free townhome nestled in one of Milton's most coveted neighborhoods Heathwood Traditions. From the moment you enter, you'll feel the care and precision that's gone into making this house. Live Exceptionally:3 spacious bedrooms | 4 bathrooms | Finished basement with custom bar with Fridge & large rec room-Perfect for Entertaining. Bright open-concept main floor with 9 ceilings, rich hardwood flooring & pot lights throughout. Chef's dream kitchen: premium S/S appliances, Smart gas stove, Brand new Washer and Dryer(2024) stylish backsplash, and seamless walk-out to a professionally curated backyard. Outdoor Bliss: Lush, professionally landscaped backyard perfect for entertaining or unwinding. Featuring a rare touch: finest bred home-grown Italian parsley you can actually use BBQ gas line, backyard shed, gas-powered lawn mower all included. Gorgeous front garden with seasonal blooms. Smart, Secure, and Stylish: Security Suite: Ring Cameras, doorbell, motion, door, garage sensors All app-controlled. Smart Thermostat with floor-specific sensors for personalized comfort. Freshly painted (2025) just move in and enjoy. Modern Energy Efficient lighting. Storage Galore: New Custom closets in all bedrooms & main floor. Oversized garage platform for extra storage without the clutter. Location Perfection: Walk to Milton's charming downtown, top-rated schools & public transit. 5 minutes to GO Station | Quick drive to 401/407 & major retail. Steps to bus stop for easy, car-free commuting. (id:60626)
Homelife/miracle Realty Ltd
538 Fairway Road
Woodstock, Ontario
LEGAL DUPLEX - (Separate meters) Total sqft 3,836 - upper 2,553sqft /Lower 1,283sqft - Welcome To Luxury Living In The Beautiful And Growing Town Of Woodstock! This Legal Duplex Built By Breymark has Three Bedrooms + A Media Room On The Upper Floor Easy To Convert Into A Fourth Bedroom + An Office On The Main Floor (Bedroom Size) And A Two Bedrooms Separate Basement Apartment With Approx. 9 Ft Ceiling And Situated Just A Couple Of Feet Below Ground Level Giving It Lots Of Sunlight And The Feel Of A Walkout Basement (Easy To Create A Walkout If Preferred). This Beautiful Duplex Features Two Separates: 2 Garages, 2 Furnaces, 2 Hot Water Tanks, 2 sets of appliances And All Metered Separate Making It A Great Choice For Both Investors Or A Family Who Would Like An Extra Source Of Income Without Sharing Bills, Garage Etc... An Opportunity To Own A Legal Duplex Doesn't Come Often Don't Pass Out The Opportunity Of Checking This One Out! (id:60626)
RE/MAX Experts
Lot 49 Woodward Drive
Strathroy-Caradoc, Ontario
This 1.697-acre parcel offers outstanding potential for residential development or the opportunity to build your dream estate, complete with an existing barn on site. Zoned Future Residential, the property provides flexible optionspotentially accommodating approximately 8 single-family homes or 2030 multi-residential units, subject to municipal approvals. A prime opportunity for investors and builders looking to benefit from future growth in a thriving area. (id:60626)
Blue Forest Realty Inc.
513 1506 Scott Crescent
Squamish, British Columbia
Discover exceptional living at Redbridge by Kingswood Properties - a penthouse-style 2-bedroom, 2-bathroom home that blends comfort, design, and function. Soaring high ceilings and expansive windows create a bright, airy ambiance that flows seamlessly to a large private patio-perfect for relaxing or entertaining. The gourmet Italian kitchen boasts integrated appliances, premium cabinetry, and a gas cooktop. Spa-inspired bathrooms and sleek finishes elevate the living experience. Includes EV-ready parking and storage. Enjoy world-class amenities: hot/cold plunge pools, infrared sauna, gym, yoga studio, co-working lounge, and more. (id:60626)
Prompton Real Estate Services Inc.
603 Glenwood Drive
Pembroke, Ontario
This rare offering in the highly sought-after east end of Pembroke is a stunning 5-bedroom, 4-bathroom home nestled on a spacious double lot. Enjoy exceptional privacy with mature trees, a fully landscaped yard, and an irrigation system that keeps the front lawn lush and green. The low-maintenance outdoor space features perennial plants and a fenced backyard oasis, complete with a large, deep inground cement pool, a new pump (2022), and a new filter (2024). A separate second lot with even more mature trees provides ideal seclusion, all while being centrally located, providing privacy on an already quiet street. Inside, the home is bathed in natural light, thanks to an abundance of large windows throughout. The spacious kitchen boasts an island, double oven, and induction cooktop, and is complemented by in-floor heating in both the kitchen and family room, along with a cozy gas fireplace. The main floor offers separate living, family, and dining rooms, as well as a dedicated workout room perfect for active families or those working from home. The finished basement offers incredible additional living space, including a wet bar and a bonus room. Recent upgrades include new heat pumps (2024) for efficient heating and cooling. This move-in-ready gem is perfect for families seeking space, comfort, and a prime location. (id:60626)
Royal LePage Edmonds & Associates
10215-10219 95 Avenue
Fort St. John, British Columbia
Exceptional Opportunity in the Core of Fort St. John! This beautifully renovated 3,000 sq. ft. commercial building offers incredible potential for investors and business owners alike. Featuring modern upgrades throughout, the bright, thoughtfully designed office spaces create an inviting and productive work environment. Two large bays with 12' overhead doors provide versatility for a range of businesses, while the neighbouring included lot offers valuable additional parking—an asset in the downtown core. Conveniently connected to city water and sewer, this property is move-in ready and primed for success. With its strategic location, high visibility, and adaptable layout, this is a chance to secure a high-performing commercial asset with unlimited potential! * PREC - Personal Real Estate Corporation (id:60626)
Century 21 Energy Realty
107 - 55 Regent Park Boulevard
Toronto, Ontario
Freshly Painted Throughout! Welcome To One Park Place South By Daniels Luxurious 2-Storey Living In The Heart Of The Award-Winning Regent Park Revitalization. Designed By Cecconi Simone, This Sun-Filled Home Features Soaring Ceilings, High-End Full-Size Appliances, A Walk-In Pantry With Storage, And Countless Live/Work Layout Options. Enjoy A Spacious Ensuite, Large Closets, Big Locker & Prime Parking. Outstanding Amenities: Rooftop Terrace, Herb/Veg Garden, Cardio/Weight Studio, Half-Court Gym, Screening Room & More. Private Patio + Your Own Front Porch On A Friendly, Tree-Lined Street. Steps To Green Spaces, Rec Centres, Skating Rink, Pool, Dog Parks & Track. Walk To Riverdale Farm, Don Trails, Corktown & The Distillery. 24/7 Concierge. Downtown Living At Its Best! (id:60626)
Bay Street Integrity Realty Inc.
7 Arthur Case Crescent
East Gwillimbury, Ontario
Discover this beautifully maintained executive townhouse nestled in a sought-after private enclave. From the moment you step inside, you will appreciate the spacious, airy foyer and the thoughtfully designed open-concept main floor -perfect for modern living. The gourmet kitchen is a true standout, featuring elegant Carrara marble countertops, stainless steel appliances, ample cabinetry, pot and pan drawers, a built-in desk area, and a generous island with breakfast bar and pendant lighting. A walkout from the kitchen leads to the fully fenced backyard, ideal for outdoor dining and entertaining. Adjacent to the kitchen, the dining area offers an inviting space for family meals and gatherings. The bright and stylish living room features a Juliet balcony, hardwood flooring, and a striking stone surround ready for an electric fireplace or as a decorative focal point. A convenient two-piece powder room completes the main floor. Upstairs, the hardwood staircase leads to a serene and spacious primary suite, complete with a walk-in closet, ceiling fan and a large window overlooking the backyard. The luxurious five-piece ensuite includes a double vanity, a relaxing soaker tub and a glass shower. Two additional bedrooms with hardwood floors and large windows provide comfort and flexibility and are served by a well-appointed four-piece bathroom. The fully finished lower level adds valuable living space, highlighted by a bright and spacious rec room with above-grade windows, pot lights, and durable laminate flooring -ideal for family movie nights, a kids' playroom, or a home gym. A convenient four-piece bathroom offers flexibility to use this space as a potential fourth bedroom. Completing the level is a laundry area with direct walkout access to the garage. Step outside and enjoy the warmer months on the backyard patio or stroll to the nearby park. This exceptional home is conveniently located close to schools, shopping, parks, and just 15 minutes to Highway 404. (id:60626)
Century 21 Heritage Group Ltd.

