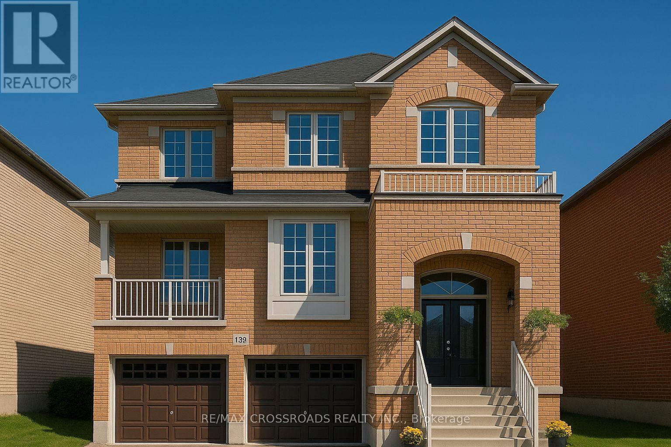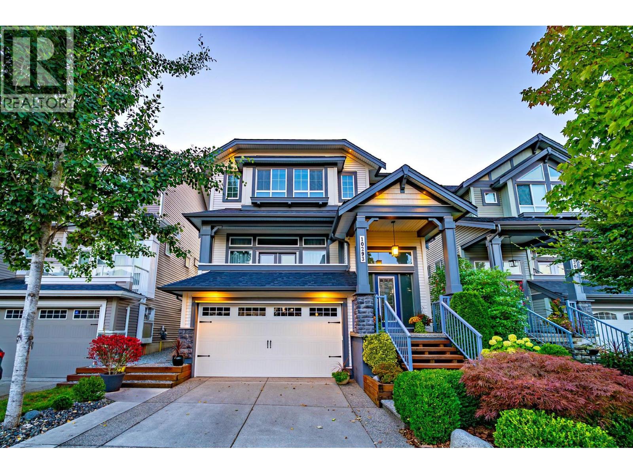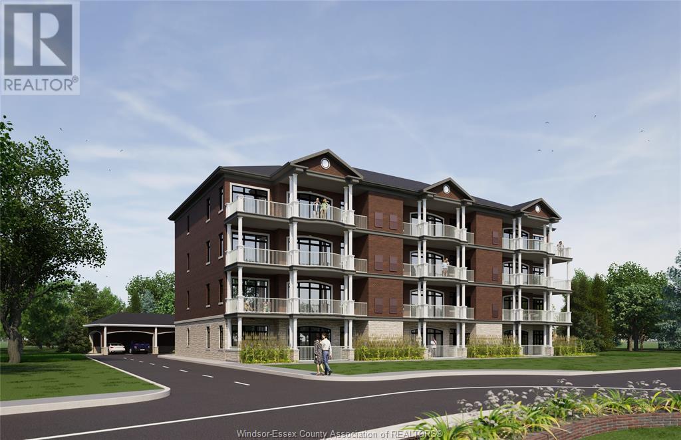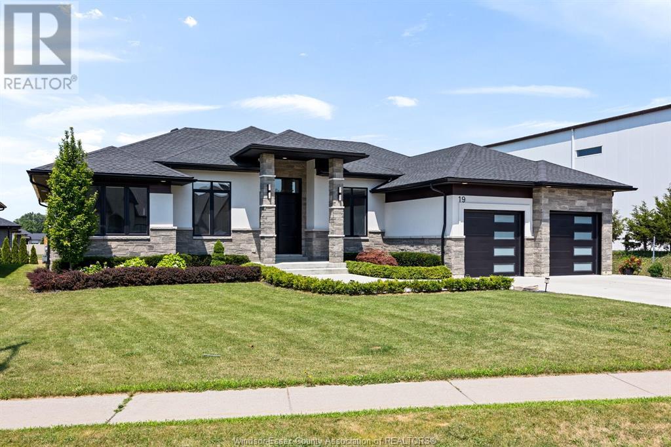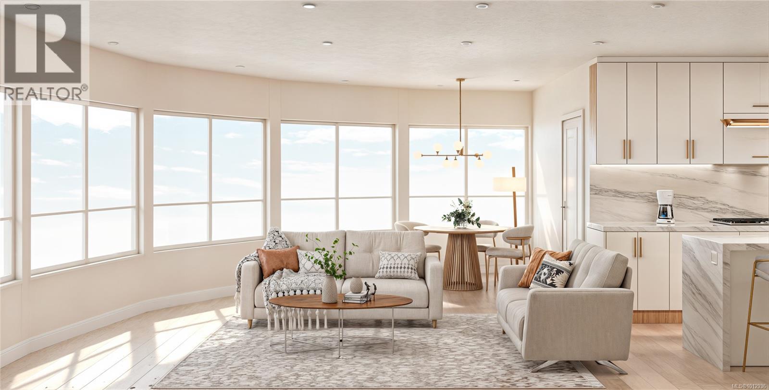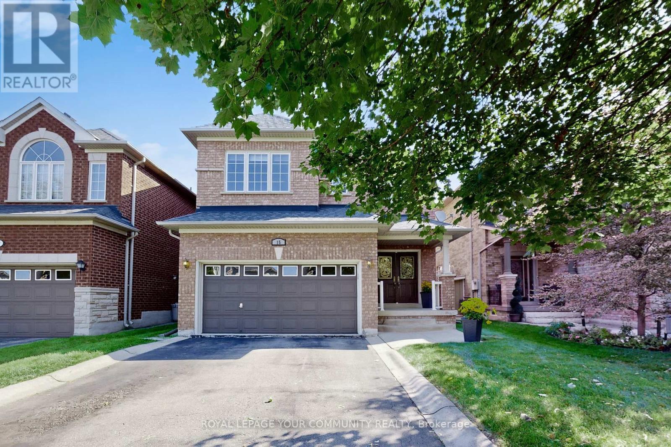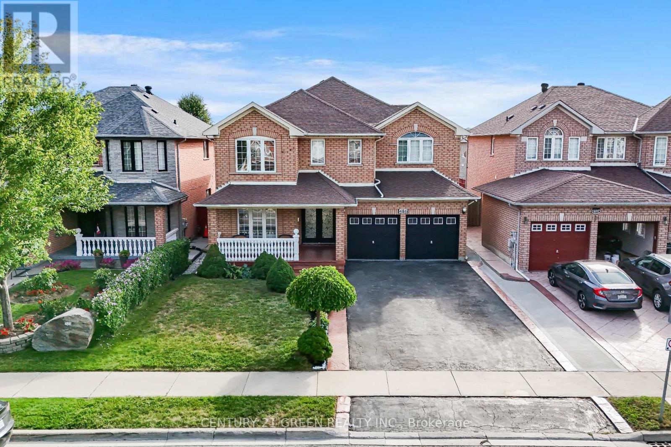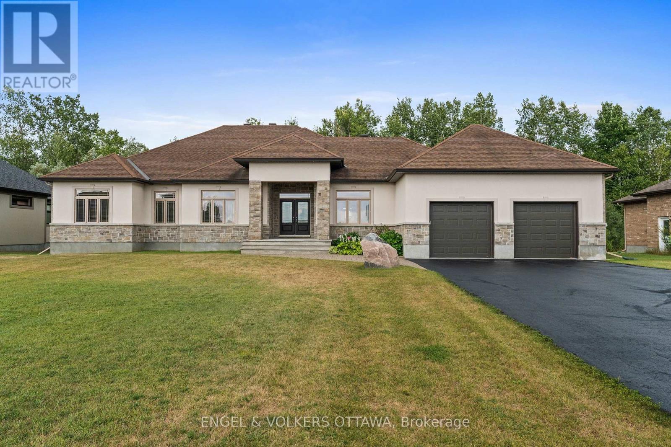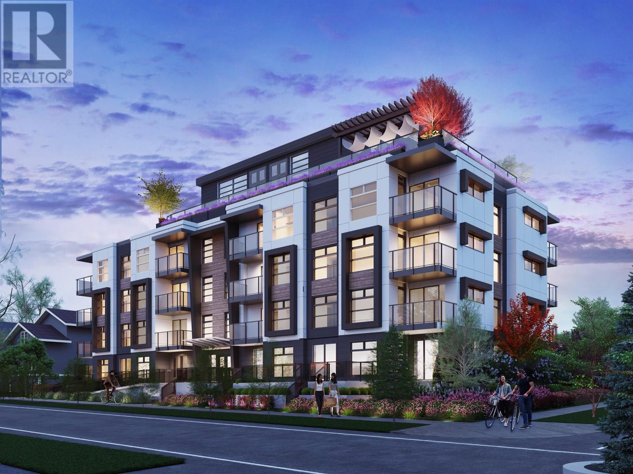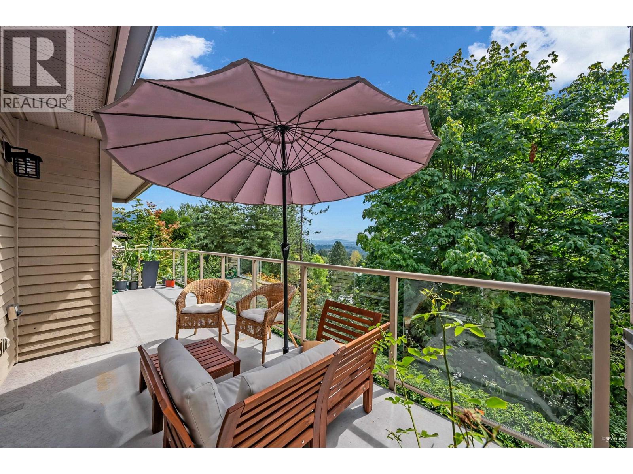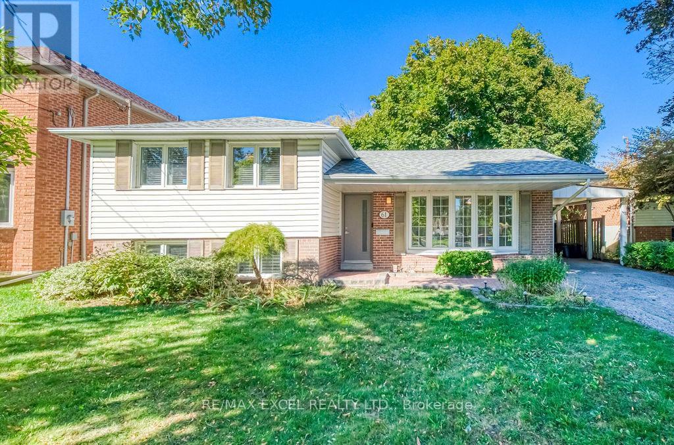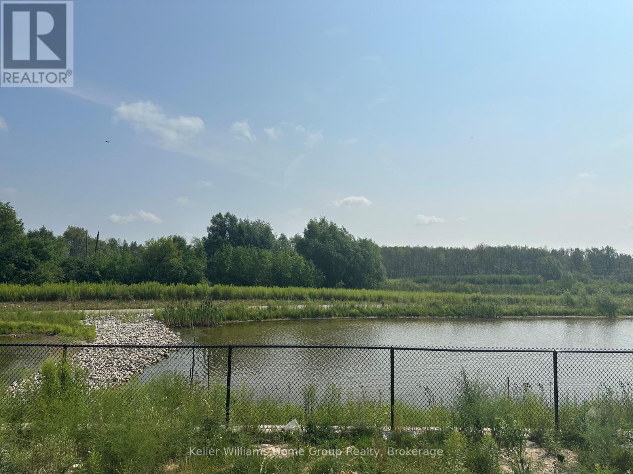119 Russell Creek Drive
Brampton, Ontario
Welcome to 119 Russell Creek Drive, Brampton! This stunning 4+1 bedroom, 4 and half bathroom detached home is perfectly situated in a family-friendly neighborhood, close to schools, parks, shopping, and transit. Featuring a spacious open-concept layout with a bright living/dining area, modern kitchen with granite countertops and stainless-steel appliances, and a cozy family room with a fireplace, this home is designed for comfort and style. The large primary suite includes a walk-in closet and a luxurious ensuite bath. A fully finished walkout offers an additional bedroom, bathroom, kitchen and recreational space ideal for extended family or as a rental unit. The rental income from the basement can cover the mortgage payment on approximately $400,000 of the principal. Outside, enjoy a private backyard perfect for entertaining. This move-in ready property combines elegance, functionality, and a prime location! (id:60626)
RE/MAX Crossroads Realty Inc.
10293 Wynnyk Way
Maple Ridge, British Columbia
Bright, Beautiful, and Spacious! Stunning 4-bed, 4-bath family home with one of the largest manicured backyards in the area perfect for kids and pets! Gourmet kitchen, large island, elegant cabinetry, stainless-steel appliances, flows into cozy family room with striking feature wall and gas fireplace. Versatile flex space with French doors ideal for a home office or formal living room opens to patio. Upstairs master retreat with vaulted ceilings, sitting area, spa-like ensuite, double sinks, two-person shower, and walk-in closet. Fully finished walkout lower level with rec room, bedroom, full bath, and separate entrance with suite potential. Steps from Albion Sports Complex, schools, and amenities, easy access to Lougheed Hwy. Inc built-in vacuum, air conditioning, and more. Call today! (id:60626)
Royal LePage Elite West
359 Dalhousie Street Unit# 303
Amherstburg, Ontario
Experience upscale living at 359 Dalhousie, a premier development by Nor-Built Construction! Unit 303 is a magnificent 1,974 sq ft third-floor end unit featuring stunning views of the Detroit River and an expansive private balcony, perfect for relaxation or entertaining. With 10-ft ceilings and an open-concept layout, this unit is designed for maximum natural light and comfort. The modern kitchen features high-end appliances and stylish finishes, ideal for culinary adventures and gatherings. Located just moments from downtown Amherstburg, residents enjoy convenient access to shops, dining, and the beautiful waterfront. Unit 303 offers a luxurious lifestyle in a vibrant community, making it perfect for those who appreciate both comfort and sophistication. Experience the best of luxury living at 359 Dalhousie, where every detail has been designed for your enjoyment. (id:60626)
RE/MAX Capital Diamond Realty
19 Emily Avenue
Kingsville, Ontario
Welcome to 19 Emily Ave, located in the highly sought-after Timbercreek Estates in Kingsville. This stunning ranch home, built in 2021, offers approximately 4,200 sq ft of beautifully finished living space designed for comfort and elegance. Featuring 5 bedrooms and 4 bathrooms, this home provides ample space for families and entertaining. Enjoy the modern touches of ceramic and hardwood flooring throughout, complemented by high ceilings. The large main kitchen is a chef’s delight, complete with a hidden pantry, while the lower level features a fully equipped second kitchen, perfect for hosting guests or creating an in-law suite. A convenient grade entrance leads you directly to an inviting living space with a cozy gas fireplace. Outside, relax on the spacious covered porch, ideal for gatherings or peaceful evenings. Don’t miss this exceptional opportunity—call our team today! (id:60626)
Royal LePage Binder Real Estate
502 7815 Wallace Dr
Central Saanich, British Columbia
Welcome to The Cento – Thoughtful Design Meets Everyday Comfort. Live beautifully in The Cento, a curated collection of quality-built condos by the Vidalin Group in the heart of Saanichton. Designed by Alan Lowe and interior design by Spaciz - this brand new 2-bedroom, 2-bathroom home offers 1,164sq ft of bright, functional living space with a well-designed open floor plan. Enjoy high-end features throughout, including hardwood floors, stainless steel appliances, custom cabinetry, and a chef-inspired kitchen perfect for entertaining. Additional perks include secure underground parking, EV charging, and a separate storage locker for added convenience. All this just steps from shops, cafes, and everything Saanichton has to offer. Experience easy, elegant living at The Cento—where modern comfort meets village charm. Expected Completion: Spring 2027 (id:60626)
Coldwell Banker Oceanside Real Estate
Century 21 Queenswood Realty Ltd.
15 Marrone Street
Vaughan, Ontario
Beautifully maintained original-owner home in the Vellore Village neighbourhood. Located on a quiet, calm street, this home features a large welcoming foyer, 9-foot ceilings on the main floor, a huge formal dining room, and family room. The sprawling eat-in kitchen is perfect for large family gatherings. Upstairs, you'll find 4 very spacious bedrooms. The main floor includes a convenient laundry room with direct access to the garage. Parking for six cars (no sidewalk). Updated roof (2018).This home is in the perfect location, with all amenities just minutes away. Vaughan Mills Shopping Centre, Canada's Wonderland, Cortellucci Hospital, public transit, VIVA Rapid Transit, Highways 400, and 407, restaurants, and much more. This property truly shows pride of ownership. (id:60626)
Royal LePage Your Community Realty
486 Fernforest Drive
Brampton, Ontario
Welcome to this beautifully upgraded detached home located in the prime heart of Brampton Offers nearly 4,500 sq ft of total living space with thoughtful finishes throughout. As soon as you park in the driveway, the front of the home warmly welcomes you with serenely landscaped front yard featuring various shrubs, trees & marble stones.Moment you enter inside, you are welcomed by Fresh coat of light neutral paint and carpet-free interior with modern pot lights, brand new porcelain tiles and elegant crown moulding. The main level offers a refined layout with separate formal living and family rooms ensuring privacy, comfort and entertainment. The upgraded kitchen impresses with extended cabinetry, stone countertops, and a drinking water filtration system, while the adjoining breakfast area walks out to a low-maintenance concrete backyard complete with a patio and shed perfect for family gatherings and hosting parties. Double door entry to the massive master bedroom leads to a spacious retreat that features his-and-her closets and a 4-piece ensuite with a soaker tub, brand new stone vanity counter and newly upgraded tiled glass shower. The second bathroom has also been fully upgraded with a spa-like feel, including black panel framed sliding glass door, black faucets, vanity counter and a multi-jet rain shower. Bonus comes with separate entrance finished basement that features 4 additional bedrooms further creating that huge rental income potential or even extended family living. Additional highlights include epoxy garage flooring with custom cabinetry, exterior security cameras, California shutter window coverings, stamped concrete walkway and porch. Area features schools, parks, trails with close proximity to Trinity Common Mall, Hwy 410, Public Transit & Professors Lake. Book your showing to experience the lifestyle this home and neighbourhood has to offer. **Basement currently rented at $3000/month**. **Loft space overlooking the foyer converted into 5th Bedroom**. (id:60626)
Century 21 Green Realty Inc.
7510 Village Centre Place
Ottawa, Ontario
Welcome to this stunning bungalow in the highly sought-after Water's Edge community, where luxury, comfort, and nature blend seamlessly. This thoughtfully designed residence offers 3 spacious bedrooms plus a dedicated office, along with 4 bathrooms, making it ideal for families, multi-generational living, or those who love to entertain. Step inside and be greeted by an inviting open-concept layout highlighted by soaring 12-foot ceilings in the family room, creating an airy and elegant atmosphere. Large windows flood the home with natural light while offering serene views of the forest backdrop, providing privacy and tranquility year-round. The kitchen is the heart of the home, featuring granite countertops, a large pantry, and seamless flow to the living and dining areas, with direct access to the covered deck. Ideal for morning coffee or evening relaxation, the deck is also accessible from the primary suite, a true retreat with generous closet space and a spa-inspired ensuite.The fully finished basement offers excellent in-law suite potential, with a private entrance from the garage, a kitchenette, 2 additional bedrooms, a full bath, and a home theatre setup with projector. Perfect for extended family, guests, or private rental use. The oversized 2-car garage provides inside entry to both the main level and basement, plus access to the backyard. Backing onto a lush forest with no rear neighbours, this property offers a rare combination of natural beauty and modern comfort. Notable features include granite throughout, a high-velocity hydronic heating system, and a full water treatment system plus reverse osmosis. Custom-built and meticulously maintained, this bungalow is a unique opportunity to enjoy luxury living in a peaceful, private setting. Water's Edge residents benefit from exclusive amenities with an annual $263 fee, including private beach and dock access, tennis & volleyball courts, plus walking access to parks, trails, pharmacy, grocery, and restaurants. (id:60626)
Engel & Volkers Ottawa
205 2670 Garden Drive
Vancouver, British Columbia
Garden 11 features a collection of nature-inspired homes nestled on a quiet tree-lined street corner in the Grandview-Woodland neighborhood of East Vancouver. This low-density development will be expertly crafted by AREE Developments and VPAC Construction. The boutique collection of 40 meticulously designed residences spans four stories and offers the largest rooftop amenities in the neighborhood. Enjoy quick access to Trout Lake, the Grandview Cut Bike Path, Commercial Drive, and more! Completion is anticipated for Summer 2026. Please inquire about our latest incentives. (id:60626)
Oakwyn Realty Northwest
87 2979 Panorama Drive
Coquitlam, British Columbia
This elegant Deercrest Townhome showcases unobstructed views of Mount Baker and surrounding forest, setting a serene backdrop for elevated living. Renovated in 2018 with refined details, the home features a magazine-worthy kitchen with Thermador and KitchenAid appliances, spa-inspired bathrooms with heated floors, engineered hardwood, luxury carpets, custom trims, a Polyaspartic-coated garage, and recent upgrades including furnace and hot water tank-balancing timeless finishes with modern comfort. Within a gated community offering clubhouse, gym, pool, and hot tub, steps to IGA, CIBC, Shoppers, Starbucks, dining, medical and dental clinics, fitness and beauty services, this residence blends spectacular views, luxury interiors, and everyday convenience. (id:60626)
RE/MAX Crest Realty
Sutton Group-West Coast Realty
61 Corning Road
Toronto, Ontario
Rare opportunity to own a fully upgraded home in one of North Yorks most desirable and family-friendly communities Don Valley Village! This charming 3-bedroom, 2-bath detached home sits on a 50 x 129 ft lot with a private, extra-large fenced backyard and a beautiful wood deck perfect for entertaining, gardening, and family gatherings!Completely renovated from top to bottom! Featuring hardwood flooring throughout, oak stairs with steel pickets, energy-efficient insulation throughout the entire house, and newer windows and doors. The open-concept living and dining area is filled with natural light from large windows and showcases smooth ceilings throughout.The modern gourmet kitchen offers quartz countertops, custom cabinetry, stainless-steel appliances, and a convenient walk-out to the backyard deck ideal for indoor-outdoor living. Both bathrooms are fully upgraded with designer tiles, elegant vanities, and modern fixtures.The bright finished basement features a large above-grade window, providing plenty of natural light and a spacious feel perfect for a recreation room, gym, or home office complete with a full bathroom. Additional features include custom California shutters, two storage sheds (one newly built), and an underground sprinkler system for easy lawn maintenance.Prime location walking distance to TTC subway, minutes to Fairview Mall, Two Go train station, parks, top-rated schools, and Hwy 401 & 404. Move-in ready, energy-efficient, and beautifully designed, this home offers the perfect balance of comfort, style, and convenience! (id:60626)
RE/MAX Excel Realty Ltd.
275 Green Gate Boulevard
Cambridge, Ontario
Up to $100,000 IN FREE UPGRADES!! Welcome to 275 Greengate Blvd.! This Brand New Modern Terra View Net Zero Ready Home is located within Moffat Creek in East Galt. This home is to be built on a walk out conservation lot features a double car garage, three generous bedrooms, 2 1/2 bathrooms and 2327 sq ft beautifully finished. The open concept main floor features a gourmet kitchen with walk in pantry and large island as well as dining & great room which is perfect for hosting dinner parties and large gatherings of family and friends. Stay organized and keep the clutter away from the front entrance with an additional entryway from the garage with a two piece bathroom and a mud room. The outdoor space is a perfect oasis for kids to play, dogs to roam or gardeners to work with their hands. On the second floor of the home you will find an oversized primary suite with walk in closet and ensuite bathroom as well as two additional spacious bedrooms, an office space, a full bathroom and laundry. The basement has been roughed in for a future basement apartment which makes this home ideal for multigenerational living or as a mortgage helping income stream. Every amenity you could desire is nearby including trails, restaurants, grocery stores and shopping (id:60626)
Keller Williams Home Group Realty

