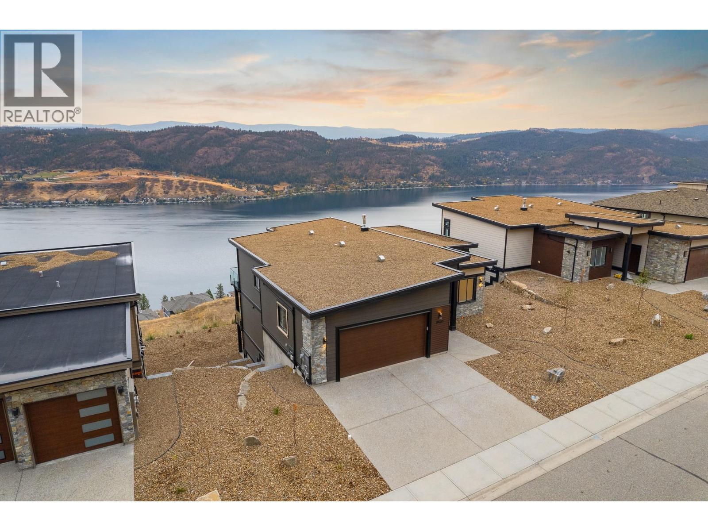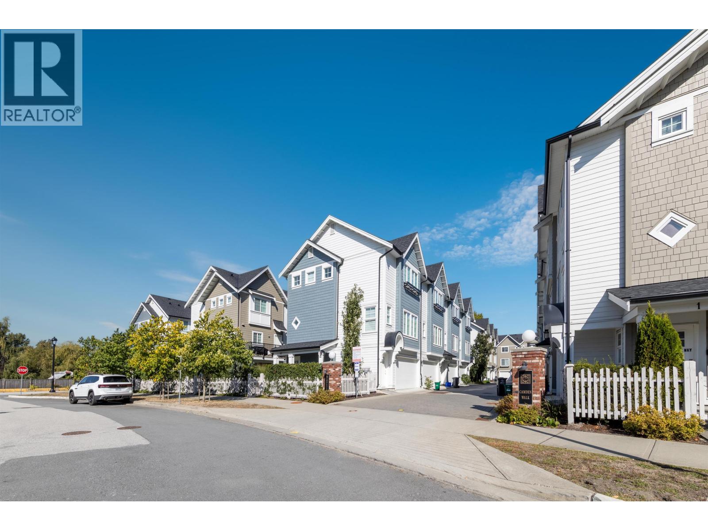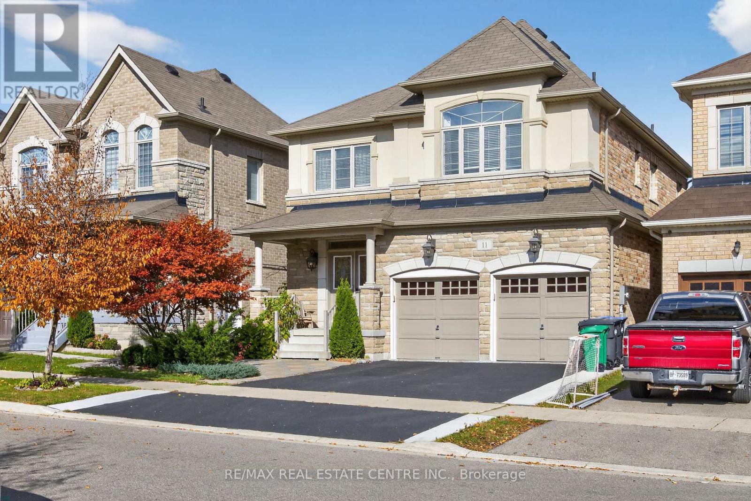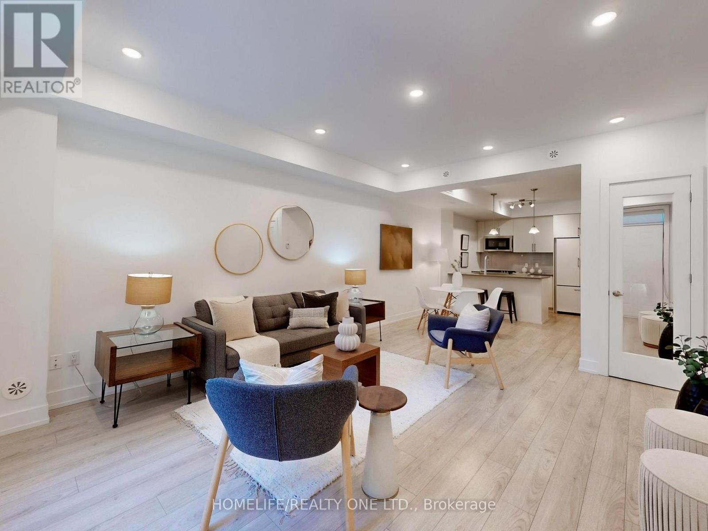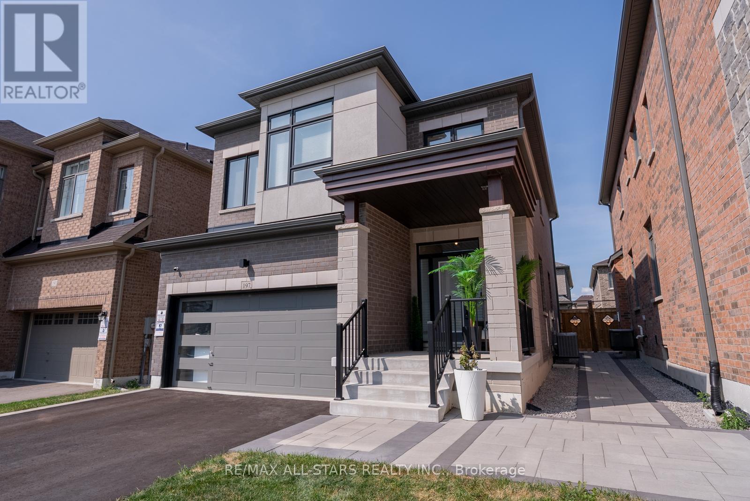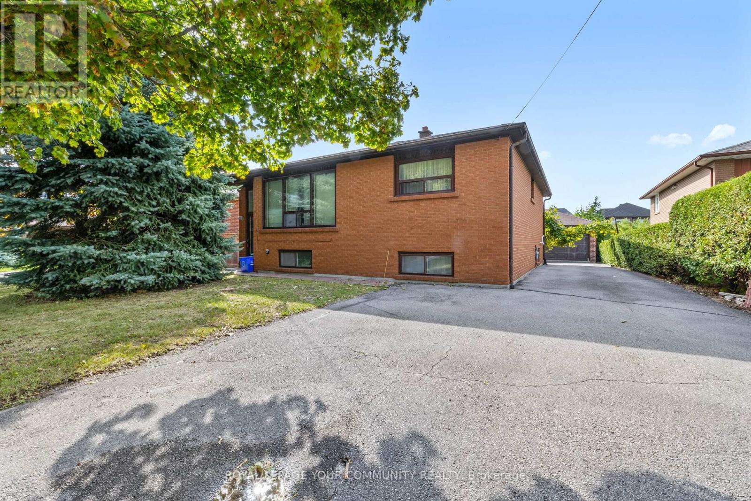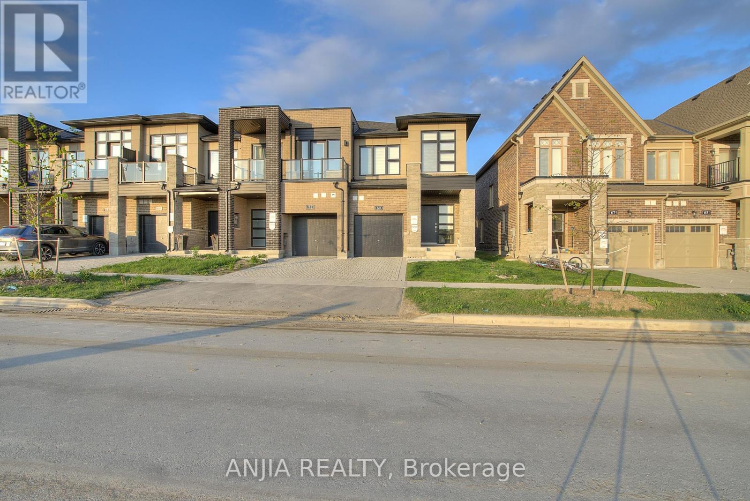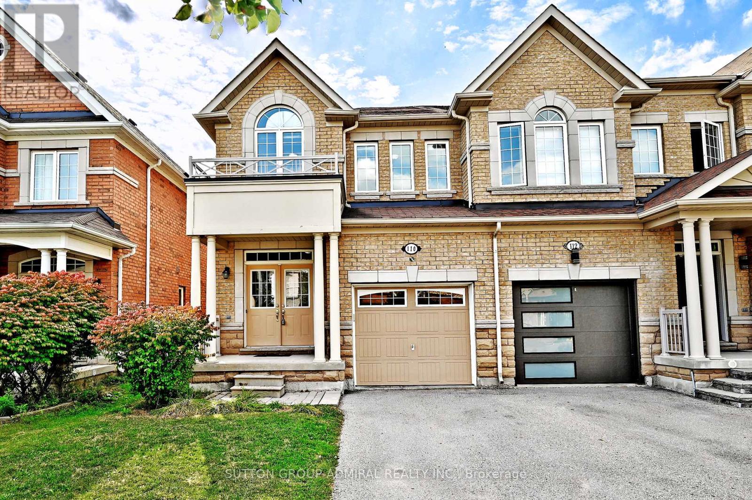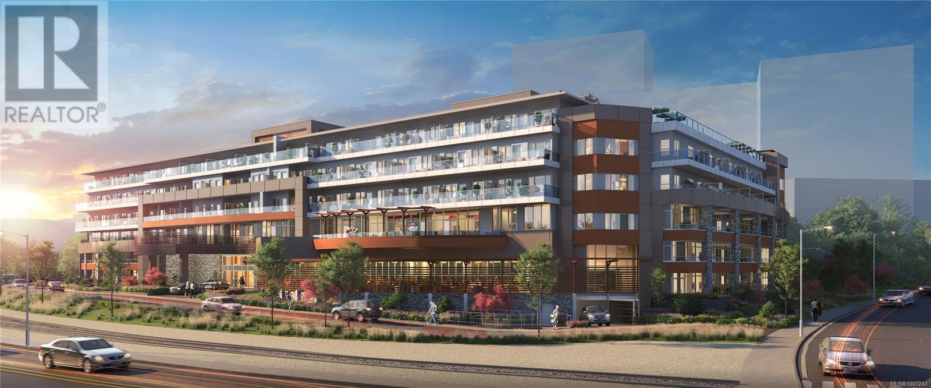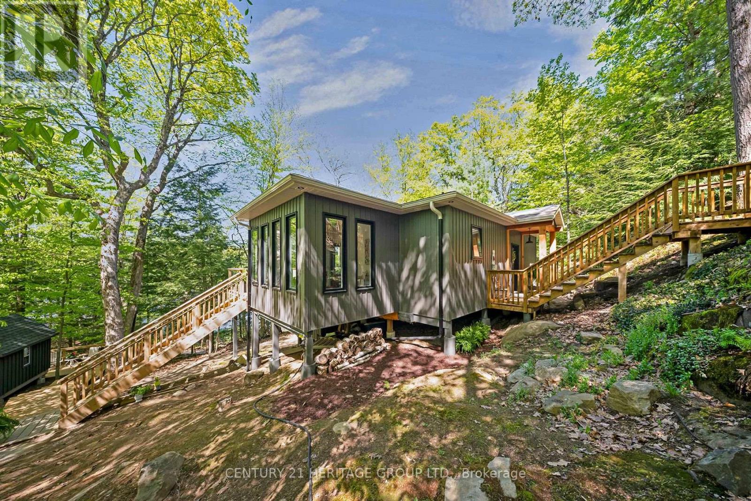8920 Tavistock Road
Vernon, British Columbia
Welcome to 8920 Tavistock Road, a statement of refined luxury in Vernon’s sought-after Adventure Bay community. This brand-new, three-level residence offers 3,667 sqft of living space, with 5 bedrooms, 5 bathrooms, and floor-to-ceiling lake views at every turn. The main floor features 9-foot ceilings, oversized windows, and an open-concept design that blends a chef’s kitchen with an elegant dining area and inviting living room, all anchored by a striking stone accent wall with a natural gas Napoleon fireplace. The kitchen is built for both style and function, highlighted by a spacious island and instant pot filler. The primary suite is a true retreat with a spa-inspired ensuite and walk-in closet, joined by a second bedroom for added flexibility. The lower level is an entertainer’s dream with three additional bedrooms, a large family room, and not one but two custom wet bars that flow seamlessly to a lakeview balcony. Wine enthusiasts will appreciate the hand-crafted stone wine cellar, while the walk-out basement completes the package with a massive rec room, full bath, and access to a covered patio overlooking Okanagan Lake. Two upper decks and xeriscaped landscaping maximize outdoor living while minimizing maintenance. Residents of Adventure Bay enjoy private beach access, tennis and pickleball courts, and scenic trails. This home blends elegance, convenience, and the Okanagan lifestyle book your private tour today. (id:60626)
Keller Williams Ocean Realty
9 9211 Mckim Way
Richmond, British Columbia
Open house Oct.18 Sat. 2-4PM. CAMDEN WALK, the award-winning townhouse community by Westmark Group. Located in the Alexandra neighbourhood of West Cambie with all amenities at your doorstep. This ultra-luxury townhouse features 3 bedrooms and 3 bathrooms, a designer kitchen, a double tandem garage, Fisher & Paykel appliance package, geothermal heating complete with AC (allowing you to enjoy a consistent, comfortable temperature all year round at a low cost), and private backyard with a deck. Walking distance to Aberdeen Skytrain station, local schools, parks, retail and more. (id:60626)
Royal Pacific Realty Corp.
11 Fieldstone Lane Avenue
Caledon, Ontario
Immaculate 4 Bedroom Home On A Premium Lot. Freshly Painted In Neutral Colours. Hardwood Floors On Main & Upstairs Landing. Oak Staircase. Spacious Kitchen Offers Stainless Steel Appliances, Recently Installed Backsplash, & Pantry. Large Main Floor Powder Room With Wheelchair Access. Primary Bedroom Includes A Walk In Closet, & 5Pc Ensuite with Jacuzzi Tub and Double Sinks. All Light Fixtures Connected To Smart Light Switches. Newly Installed Tankless Hot Water Tank Is Owned. Backyard Oasis Features A Beautiful Garden & Gazebo. No Neighbours In The Back Means Quiet Enjoyment Of The Outdoors & More Privacy. Front Yard Has Been Upgraded With Poured Concrete Connecting The Backyard With A Sidewalk. This Vibrant Community Features Numerous Schools, Stores, Parks With Splash Pads, Walking Trails, & Community Centre. Easy Access To Public Transportation, Highway, Airport, Major Shopping Centres. (id:60626)
RE/MAX Real Estate Centre Inc.
48 Minnewawa Road
Mississauga, Ontario
Welcome Home to this Charming Two Bedroom Bungalow Located in the most Highly Desirable area of Port Credit. Neatly Tucked Away South of Lakeshore Road between Adamson Estate and Tall Oaks Park, this 50 by 140 foot lot could be the Perfect Spot to Build your Dream Home. Zoning could allow Over 3500 square feet of above grade living space with total living space well over 5000 square feet. This mature and family-friendly area is walking distance to Lake Ontario, the Main Port Credit tourist area and Marina. The Charming Village of Port Credit will win you over with it's Boutique Shopping, Upscale Dining, Vibrant Live Music Scene and year-round Festivals & Events. Commuters will Appreciate the Short Walk to the GO Train and future Hurontario LRT transit hub. Quick and convenient access to the QEW, and a 15-minute drive to Pearson Airport. Families will Appreciate top-rated Schools near by including Mentor College and Cawthra Park Secondary (school for the arts). Embrace anactive Port Credit Lifestyle by Biking, Running, or Walking on the nearby Waterfront Trail or launch your Kayak or Paddle Board from the local Marina. (id:60626)
Royal LePage Real Estate Services Ltd.
Th 41 - 3 Elsie Lane
Toronto, Ontario
Welcome Home * A Hidden Gem Nestled In A Quiet Enclave In The Heart Of Junction * This Freehold Townhome Defines Urban Chic Lifestyle * With Approximately 1600 Sq.Ft. of Thoughtfully Designed Living Space Across 3-Levels Plus Almost 270 Sq.Ft. Private Roof Top Terrace This Home Is Perfectly Suited For Both Family Living & Entertaining * Experience The Ideal Blend of Function, Style, Comfort Featuring Generous Room Sizes, Bathroom On Every Level, Ample Storage & Quality Finishes Throughout * The Impressive Open Plan Main Level Boasts Soaring Ceilings & Oversized Principal Room That Flows Seamlessly Into Ultra Sleek Kitchen With Light-Toned Finishes, Quartz Countertops, Breakfast Bar, & Convenient Powder Room * The Entire Second Floor Is Dedicated To Luxurious Primary Suite Complete With Walk-In Closet & Spa Inspired 5-Piece Ensuite Fitted With Dual Vanity & Large Wall-To-Wall Separate Shower * Third Level Features 2 Spacious Bedrooms & A Full 4-Piece Bathroom * Versatile Upper Level Also Offers Walk-Out Access To Sunny Roof Top Terrace Equipped With Water & Gas Hook-Up * Additional Conveniences include 2nd Level Laundry Room With Deep Lundry Tub, 1 Underground Parking & 1 Locker * Superb Location Steps To Bloor, Close To Roncy, High Park, Vibrant Junction Triangle, Bloor Line Subway & Go Station With All The Amenities At Your Fingertips * Boutique Family Friendly Complex, Walk, Bike & Pet Friendly * This Home Presents An Exceptional Opportunity To Embrace The Dynamic Lifestyle of Junction In Low Maintenance Setting. (id:60626)
Homelife/realty One Ltd.
197 Boundary Boulevard
Whitchurch-Stouffville, Ontario
Welcome to 197 Boundary Boulevard a beautifully upgraded home that combines style, comfort, and functionality. With 3 bedrooms, 4 bathrooms, a finished basement, and a versatile flex space, this property offers plenty of room for family living and entertaining.The main floor is bright and welcoming with natural oak hardwood and large windows that fill the space with light. At the heart of the home, the chef-inspired kitchen is a standout, complete with quartz countertops, upgraded stainless steel appliances, a wall unit stove with speed oven, gas cooktop with pot filler, and a farmhouse sink. Overlooking the dining area and family room, its designed for connection and ease of living.Upstairs, double doors open to the serene primary suite featuring a spacious walk-in closet and beautifully finished ensuite. Two additional bedrooms, each bright and generously sized, share a modern 4-piece bathroom. A versatile flex space offers the option for a fourth bedroom, home office, or cozy lounge. The convenience of an upstairs laundry with upgraded LG appliances adds to the thoughtful design.The finished basement extends your living space with a large recreation area, pot lights throughout, and a stylish 3-piece bathroom. Ample storage, including a cantina, makes the lower level as practical as it is inviting.Step outside to a backyard with upgraded hardscaping, ready for your personal touch whether its a garden, outdoor dining area, or play space.With elegant finishes, smart upgrades, and plenty of space for the whole family, 197 Boundary Boulevard is a home you'll be proud to make your own. Window Coverings(2024), Basement(2023) Water Softener & Reverse Osmosis(2025) Hardscaping Front and Back yard(2024) (id:60626)
RE/MAX All-Stars Realty Inc.
221 Elgin Mills Road W
Richmond Hill, Ontario
Welcome to this charming raised bungalow situated on a rare 50 x 226 ft lot in the prestigious Mill Pond neighborhood of Richmond Hill. Offering endless possibilities live in as-is, renovate, or build your dream home this property is a true gem for families and investors alike. Hardwood floors, and an eat-in kitchen overlooking the dining area with a walkout to the balcony. The main level boasts 2 bedrooms and a 4-piece bathroom, while the finished basement offers incredible versatility with a large recreation room, second kitchen, 3-piece bath, and laundry with cold storage. The expansive south-facing backyard provides ample space for outdoor living, landscaping, or future expansion. A 2-car detached garage plus parking for 6 vehicles ensures plenty of room for the whole family. Located in one of Richmond Hills most desirable communities, you're steps from Mill Pond Park, top-rated schools (St. Theresa of Lisieux CHS AP Program, Alexander Mackenzie HS IB Program), and all major amenities. Don't miss this exceptional opportunity in a sought-after location! (id:60626)
Royal LePage Your Community Realty
69 Freeman Williams Street
Markham, Ontario
Total renovated 2063SF 9ft Ceiling at both first/second fl Townhouse Floor plan Elev-WC5. Stunning Prestigious Minto Union Village 2-Story 1 Year New End-Unit, freehold no POTL fee; Located In The Community Of Angus Glen. 9Ft Ceiling on Main Fl and second FL. Hardwood Fl Throughout. Three more windows at south side wall comparing the other townhome. Close to shopping plaza, Top Ranked Schools, Angus Glen golf club, community center, Main St Unionville. Easy Access To Highway 404 & 407. A beautiful park lies just to the side, perfect for relaxing. (id:60626)
Anjia Realty
110 Southdown Avenue
Vaughan, Ontario
Welcome to 110 Southdown Ave. a bright, spacious end-unit townhome in Vaughan's sought-after Patterson community. This freshly painted 4-bedroom + Den, 3-bathroom home features an open-concept layout with 9-foot ceilings, hardwood floors, and a double-door entry on the main floor. The main level offers a sun-filled living area, a beautiful kitchen with stainless steel appliances, main-floor laundry, and direct access to a private, fully fenced backyard. Upstairs, the primary bedroom boasts a 5-piece ensuite with double sinks, plus three additional generously sized bedrooms. Enjoy a private, fully fenced backyard and a full garage with driveway parking. Located near top-rated schools, parks, transit, and major routes - this is the perfect home for comfortable family living. (id:60626)
Sutton Group-Admiral Realty Inc.
520 200 Tyee Rd
Victoria, British Columbia
Suite 520 is a 2 bed / 2 bath + Den suite...Welcome to Opal Victoria—an exceptional collection of 48 pre-sale condominiums now for sale within a 160-suite luxury seniors' community in the heart of Songhees. Designed for adults 65+, with flexibility for a younger spouse or intergenerational living, Opal offers independent living with the option to transition seamlessly into licensed care. Just steps from the waterfront walkway and downtown, yet set apart by the Johnson Street Bridge, Opal is surrounded by ocean access and mountain views in a resort-like setting located at the corner of Tyee and Kimta Roads. Enjoy 30,000 sq ft of amenities including a rooftop sky lounge with fire bowls, farm-to-table herb gardens, theatre, movement studio, salon, 24-hour concierge, and more. Shops and services are just three blocks away. Live well today and into the future. Construction slated to start in about 6 months with delivery ~2 years following. Presentation Centre now open. (id:60626)
Real Broker B.c. Ltd.
46 Goddard Crescent
Seguin, Ontario
Experience lakeside living at its finest with this turn-key & fully furnished year-round cottage, nestled on a magical half-acre lot and pristine spring-fed Otter Lake! Custom-built, fully winterized 1,050 sqft main residence constructed in 2022 offers 3 bed, 1 bath, 9'ceilings & pot-lights throughout. Open concept designer kitchen is equipped with top-of-the-line appliances and massive quartz counter island, perfect for entertaining. The dining room/Muskoka room is flooded w/ natural light w/ walk-out to back deck leading you to the lake. The living room includes extra large windows w/ lake views, including a premium propane fireplace that heats the entire cottage at the push of a button. Functional and spacious 4-piece bathroom w/ heated floors, stacked laundry and ample storage. Additionally, a self-contained, fully winterized 2nd dwelling, The Bunkie, is perfect for your guests or children, providing 340 sqft of private living space w/ 1 bed, 1 bath, a kitchenette w/ wet bar, and screened-in porch. Ready to hit the lake? Enjoy over 1,000 sqft of deck & dock space or swim out to the raft and relax! Nestled in a very private bay of Big Otter with sunshine all day long, surrounded by mature trees and the tranquil waters of Otter Lake, this family cottage is a 2.5 hr drive from Toronto, only 10 min. From Parry Sound, located on a paved municipal road (no fees), & has all the modern conveniences of life, or simply disconnect and rejuvenate! (id:60626)
Century 21 Heritage Group Ltd.
1575 Samuelson Circle
Mississauga, Ontario
Approx 3000 Total sq ft!! Beautifully Updated 3+1 Bed, 4 bath home in Sought-after Meadowvale Village! Bright and Spacious, this tastefully updated home has an open-concept layout with Hardwood floors throughout. Directly across from the Scenic Levi Creek Trail, it offers the perfect blend of Nature and Convenience. Recently Renovated kitchen with Granite countertops, glass tile backsplash and modern shaker cabinets. Walkout from the breakfast area to a professionally landscaped backyard with a flagstone patio and in-ground sprinkler system- ideal for Entertaining or relaxing. Upstairs, you'll find three generously sized bedrooms, including a primary with 4 pce ensuite, w/in closet ; Semi-ensuite in 2nd bedroom. Crown Moulding and California shutters and a touch of elegance. The Professionally finished basement boasts new vinyl flooring, a large recreation room with bar and 3 pc bath-perfect for guests or family movie nights. Located within walking distance to top rated Schools, parks, trails, public transit and all essential amenities. Short drive from, 401, 407, 403. This home is a rare find in an unbeatable location. (id:60626)
Forest Hill Real Estate Inc.

