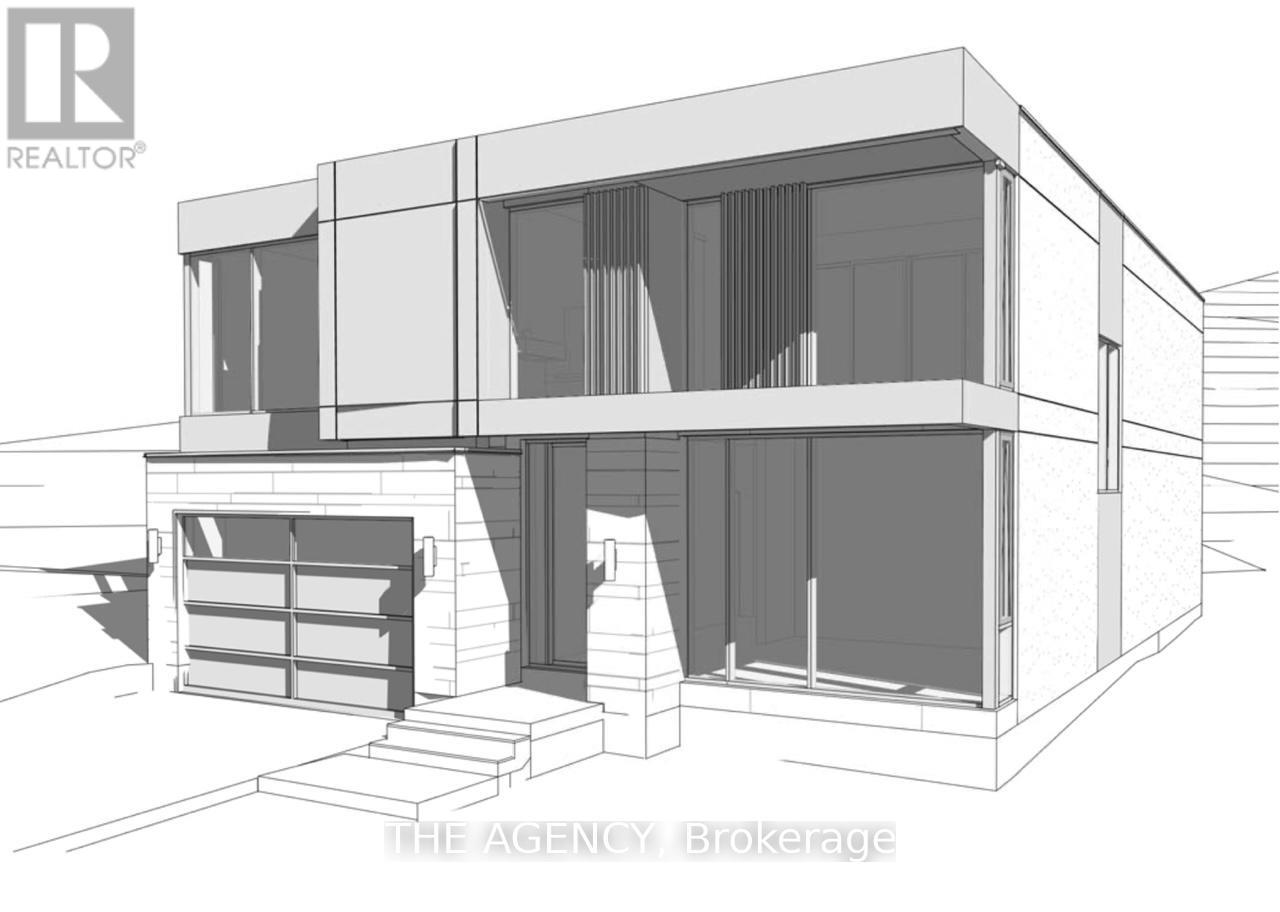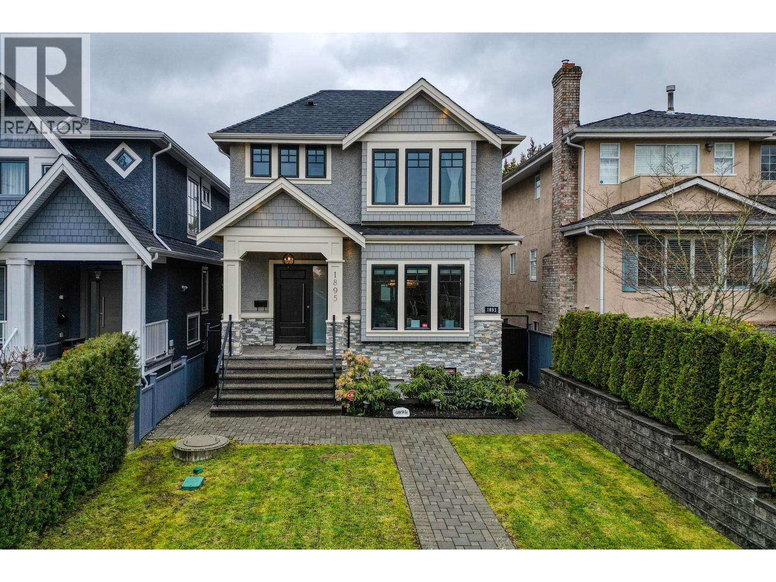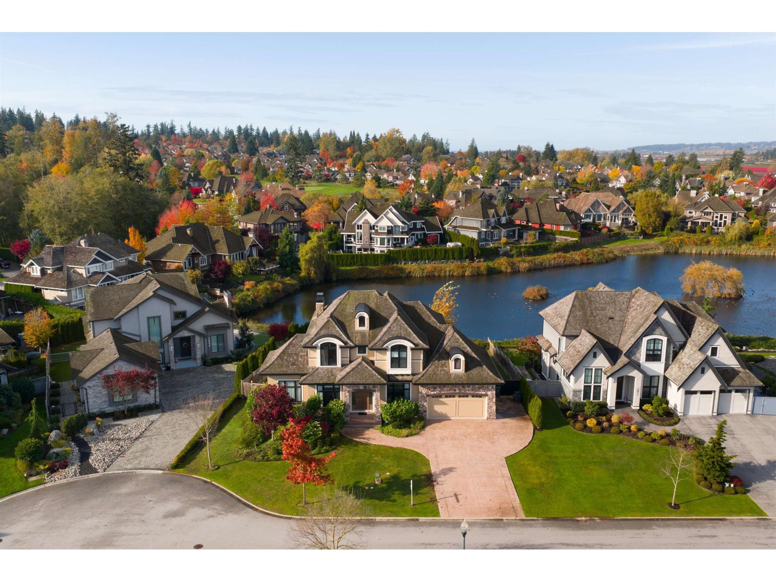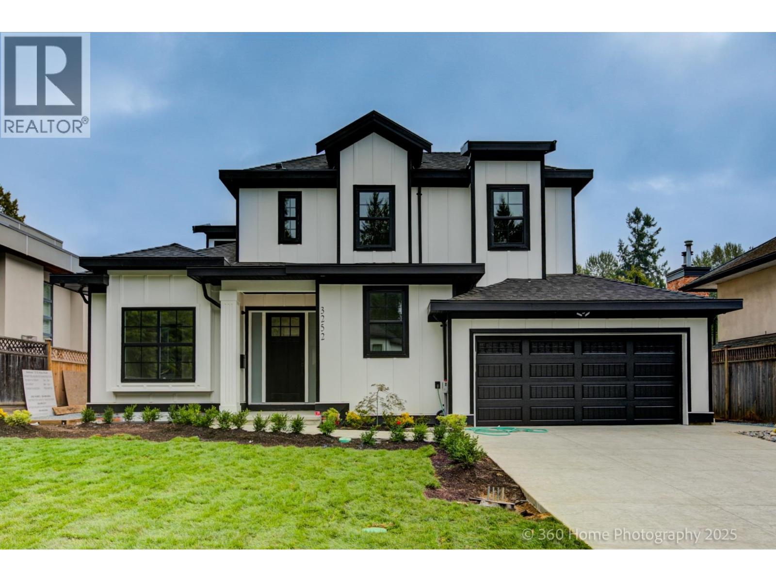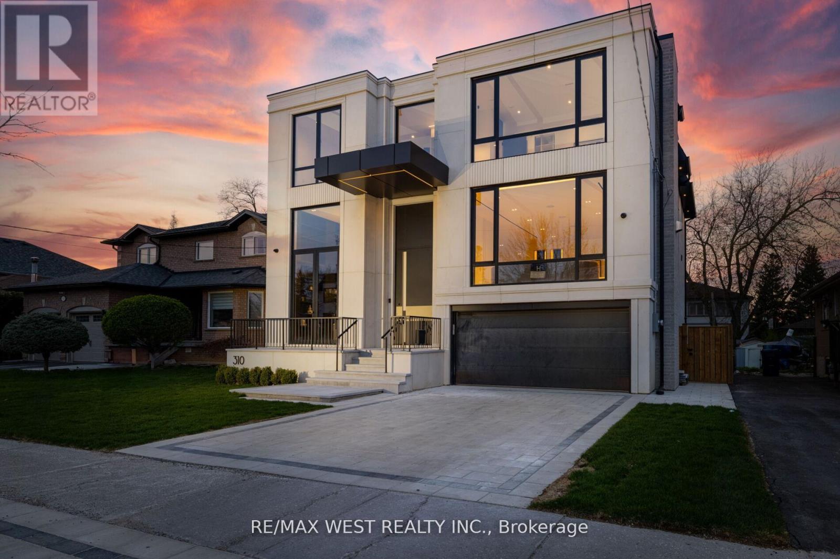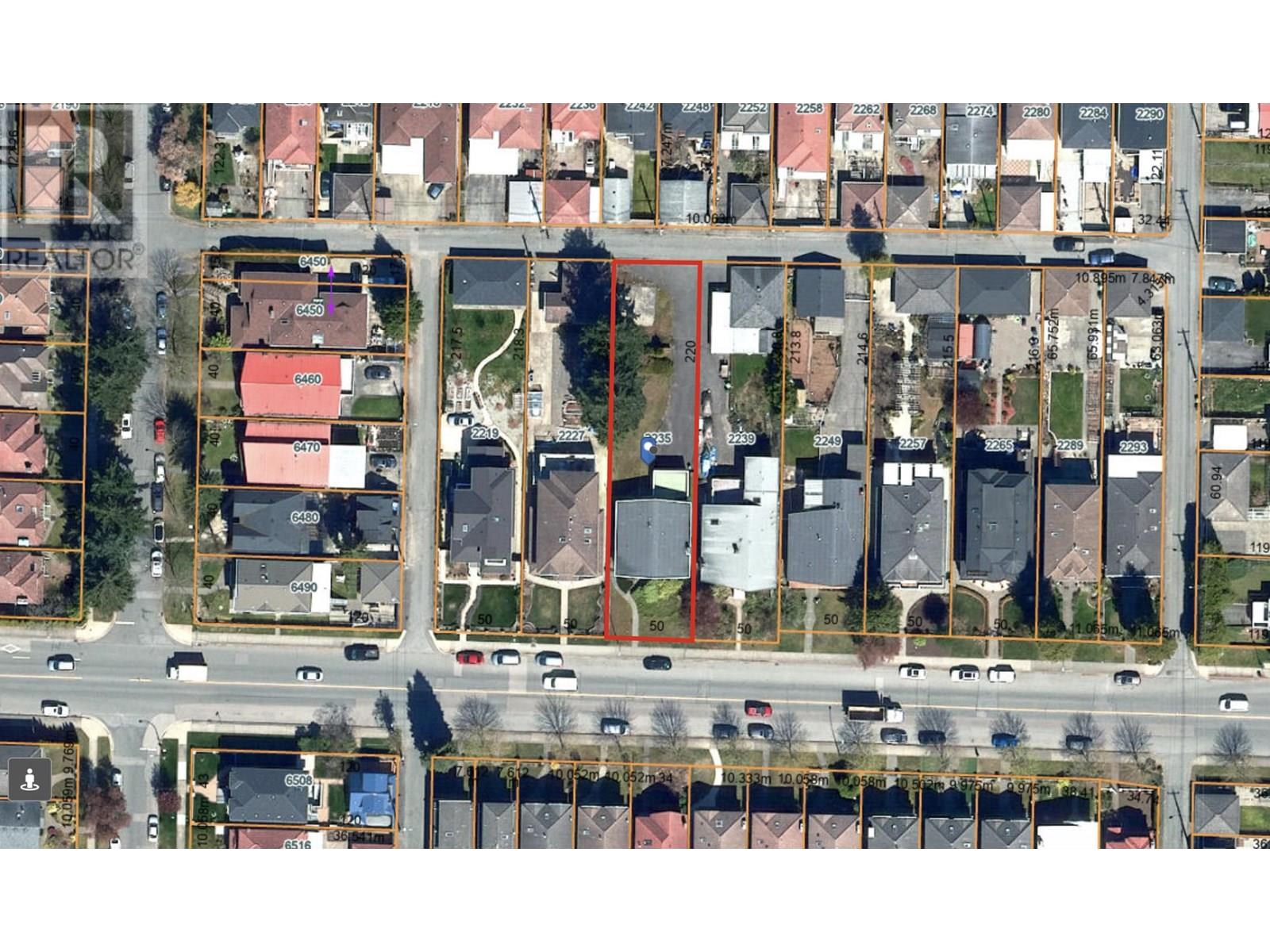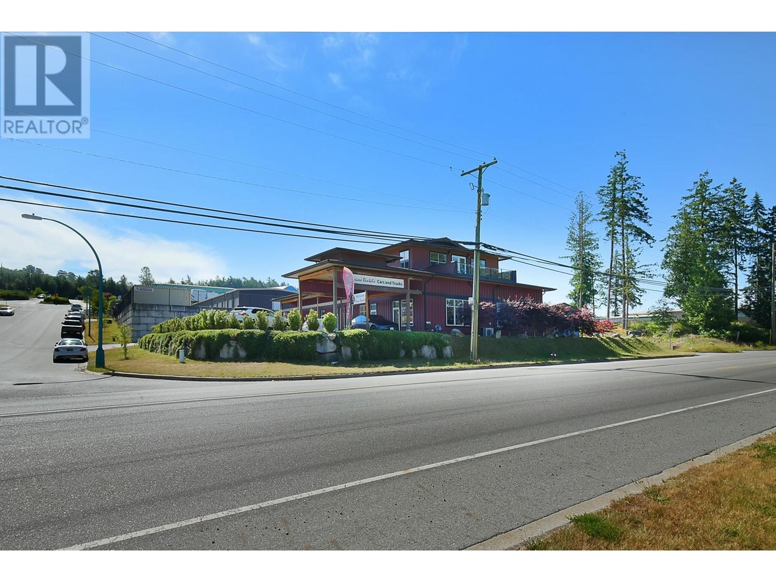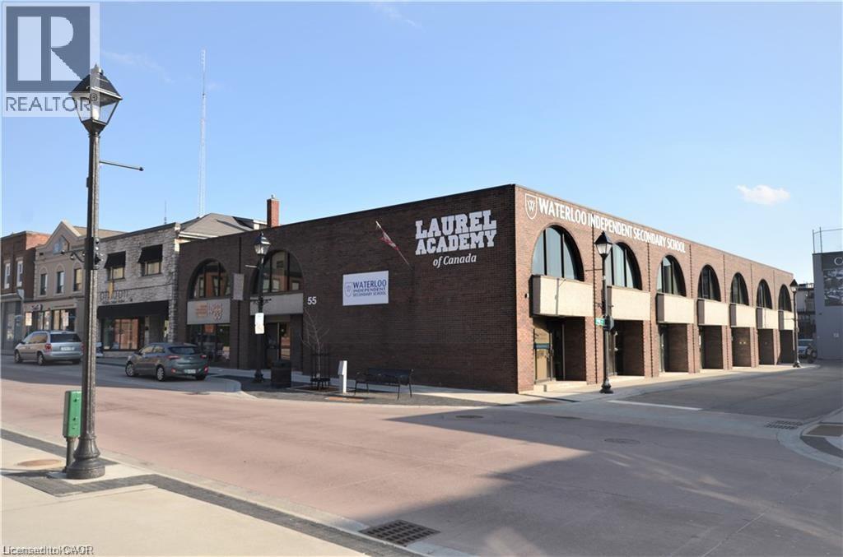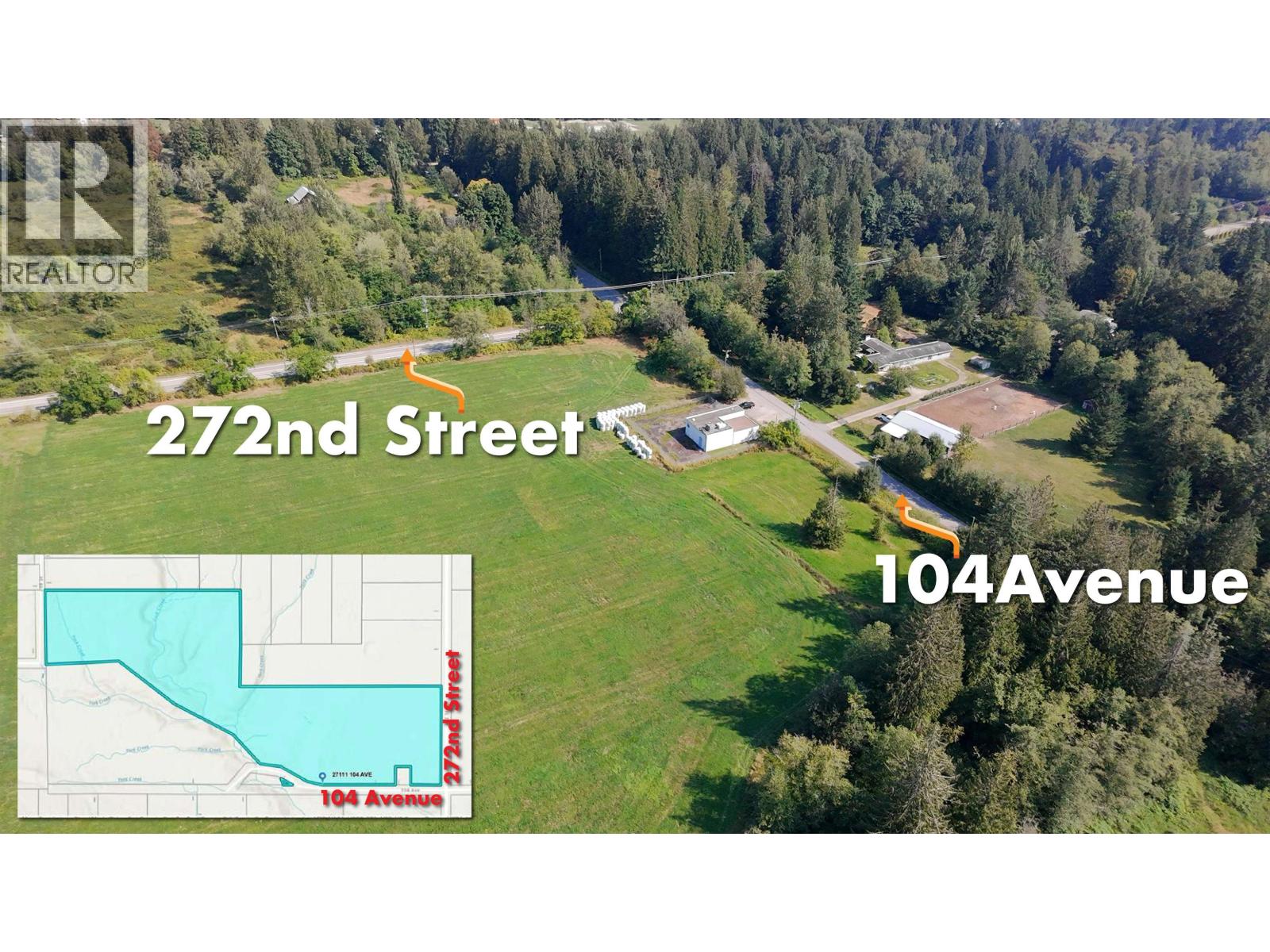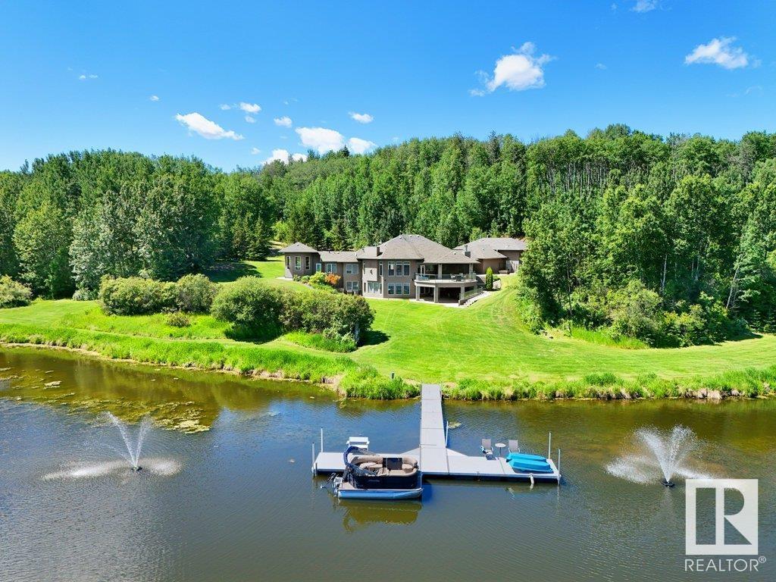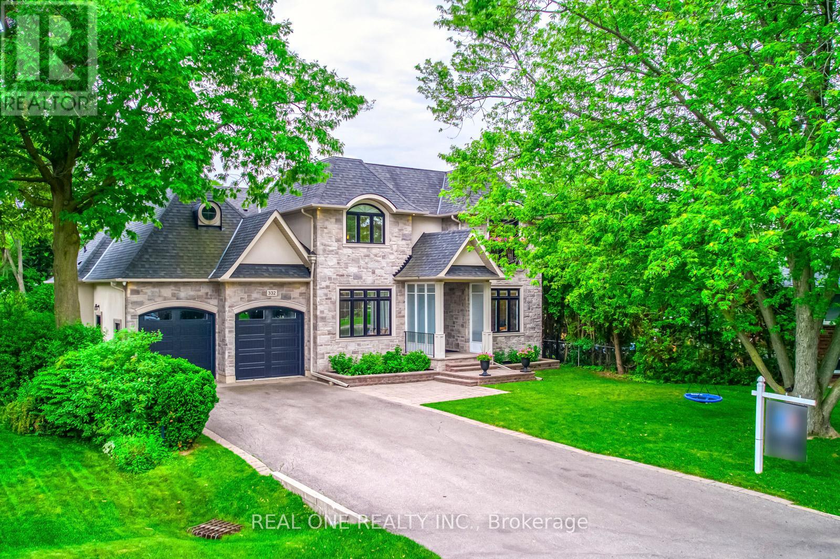14 Brookfield Road
Toronto, Ontario
58 x 282-foot ravine-like lot with approved building permit unlocks boundless potential to construct a luxurious 4,000 sq. ft. custom residence nestled in the prestigious & enclave of Hoggs Hollow, this rare gem boasts a connecting two of Toronto's most sought-after streets: Old Yonge Street and Brookfield Road. Privacy and Prestige blend seamlessly with natures beauty, creating a serene retreat that feels like an escape while being just steps from the city's finest conveniences. Imagine waking up to the sound of birdsong, breathing in the freshness of the ravine, and stepping into a home designed for ultimate ease and connection. Whether you're a nature lover or a city enthusiast, this property offers the best of both worlds. Opportunities like this are rare. Don't miss the chance to create your masterpiece in one of Toronto's most exclusive neighborhoods. (id:60626)
The Agency
1895 W 60th Avenue
Vancouver, British Columbia
Open House Nov 9, 2-4pm Stunning contemporary home on a 33´ x 120´ (3,960 sqft) lot in prime SW Marine. The 2,769 sqft main house offers open-concept living/dining/kitchen with 10´ ceilings, Wolf/SubZero appliances, radiant heating, A/C, HRV, and two fireplaces. Upstairs: three ensuite bedrooms. The lower level includes a home theater, wet bar, guest bed, and legal suite. Outside, a 470 sqft laneway home (1 bed) adds rental income potential. Landscaped yard and single-car garage included. Steps to McKechnie Elementary, transit, and minutes to Magee Secondary, Choices Markets, and W 57th Ave amenities. (id:60626)
Metro Edge Realty
3863 159a Street
Surrey, British Columbia
Welcome to Morgan Creek On The Pond, a stunning contemporary home by Raymond Bonter and Castleview Homes. Professionally furnished and styled, this 5,014 sq. ft. residence offers modern luxury with a bright walk-out basement. The main level features a formal dining room, cross-hall parlour or office, butler's pantry, and a chef-inspired kitchen with quartz countertops, Jenn-Air appliances, and a wok kitchen. The great room impresses with 19-foot ceilings, floor-to-ceiling windows, and accordion doors opening to a patio with a BBQ and fire pit-perfect for entertaining. A main-floor ensuite bedroom adds flexibility for guests or extended family.Near southridge private school and great public school near by. (id:60626)
RE/MAX Crest Realty
3252 Allan Road
North Vancouver, British Columbia
The exceptional quality crafted home built by an experienced builder GND Homes Ltd. Main floor features open concept layout with a spacious Great room, Gourmet kitchen with high end appliances, 48 inch dual fuel range with double oven, double drawer dishwasher, waterfall island,walk through pantry, dining area, office/den, guest bedroom with full bath and mud room leading to garage, Upstairs 3 bedrooms and two baths. Downstairs media room with wet bar and full bath and 2 bedroom legal suite. Heat pump with radiant floor heat in all three levels, high efficiency gas fireplace, 2 Custom curb less showers in ensuites.Security system and backup generator. A must see. (id:60626)
Jovi Realty Inc.
310 Patricia Avenue
Toronto, Ontario
Setting a new standard for luxury living in Willowdale, this extraordinary home, built on a 50 ft x 132 ft lot with 6000+ sqft of luxury living space, showcases meticulous design, craftsmanship, and an extraordinary attention to detail. Soaring 14 ft European pivot entry door. Refined foyer dressed in modern paneling that is artfully illuminated with integrated LED lighting. Spacious principal rooms with seamless flow. A formal dining room and a generously sized living area featuring floor to ceiling windows, built-in custom cabinetry, built in speakers, and a gas fireplace decorated by a stunning blend of marble, natural oak wood, and Italian plaster. The Chefs Kitchen boasting custom cabinetry, engineered stone countertops, oversized island with an integrated breakfast table and Jenn-Air appliances package that includes a noteworthy 53 gas cooktop with 6 burners and a griddle. The equally inviting family room includes integrated speakers, premium Italian lime plaster wall finishes, and a 14 ft x 10 ft patio door that connects you to the outdoor deck. A secondary kitchen for everyday use is cleverly nested across the butler's pantry. The grand study provides the perfect space for a library or home office. Upstairs, the primary suite offers a luxurious retreat with a hotel inspired ensuite. Three additional spacious bedrooms on this floor each featuring private ensuites, WICs and built-in study areas. A convenient laundry room completes the second floor. In a class of its own, the lower level boasts unprecedented 16 ft ceilings, heated floors, and a host of premium features including a walk-out courtyard, a beautifully crafted dry sauna, a home gym, a second laundry room, a guest bedroom, and a powder room with direct access to the courtyard. State-of-the-art technology and home automation are integrated throughout the entire residence. 10ft ceilings and main and second floor. (id:60626)
RE/MAX West Realty Inc.
2235 E 49th Avenue
Vancouver, British Columbia
Don´t miss this rare investment opportunity in Vancouver´s sought-after Killarney neighbourhood - this extra-large 10,977 SF lot (50 x 219.55) with back lane access offers prime redevelopment potential under R1-1 zoning with maximum FSR 1.0. This is an exceptional opportunity for developers and investors looking to build a multiplex (housing options include multiplex up to 6 dwelling units, or up to 8 rental dwelling units), duplex, or a single detached home. The existing 3 Bed, 2.5 Bath home spans 2,584 SF with a functional layout and spacious basement with recreation room, making it an excellent holding property with rental income potential, with a highly desirable location close to schools, shopping, and transit. (*Buyer to confirm redevelopment regulations with City of Vancouver.) (id:60626)
RE/MAX Select Properties
55 Dickson Street
Cambridge, Ontario
Location, Location, Location!!! This Fabulous Commercial Building Could Be Yours! Located In The Picturesque Down Town Cambridge, Just Across The City Hall, This Former Esl Home With C1Rm1 Zoning Is Perfect For Professionals Such As Lawyers, Doctors, Insurance Broker Or A Financial Planner To Mention A Few. This Two-Story Building With Finished Basement Boast 8,000 Square Foot Each Floor And Plus Basement To Make Total 24,000 Square Foot Living Spaces (8,000 Square Foot Basement Included). The Whole 2nd Floor, Basement And Partial Ground Floor Were Renovated Recently With Top-Notch Interior Including All New Wall With New Sound-Proofed Insulation, High-End Engineer Flooring, Led Lights, Fashionable Wall & Floor Titles Etc. The University Of Waterloo, Architecture Campus, The Grand River, Walking Trails, Restaurants, Libraries, Cafes, Churches, Groceries, Farmer's Market, Bus Terminals, Parks And Live Theatre Are Just Minutes From This Great Location. (id:60626)
Homelife Landmark Realty Inc.
5533 Sechelt Inlet Crescent
Sechelt, British Columbia
Incredible opportunity to purchase a long established turn key business + commercial land in the heart of Sechelt. Situated on nearly one acre of Industrial 2 zoned land, this offering includes "Sechelt U-Lock" storage facility, as well as a 6,200 sq.ft. commercial building with 4 separate retail spaces & a 2,200 sq.ft. 3 bedroom ocean view penthouse apartment, all with excellent tenants in place. Newly constructed in 2013, the building is incredibly well built and is located on the prime, corner lot with excellent drive by exposure, 2 minutes to Downtown Sechelt. The 3,500 sq.ft. heated storage building is full with a waiting list. There is an additional 4,000 sq.ft. covered boat/RV storage building, and the property is fully fenced with electronic gate access. Plenty of room for growth in adding more storage space if desired. 10/10 location, an area with ongoing development and so much growth in the next 2 years. (id:60626)
Royal LePage Sussex
55 Dickson Street
Cambridge, Ontario
LOCATION, LOCATION, LOCATION!!! This fabulous Commercial building could be yours! Located in the picturesque Down Town Cambridge, just across the City Hall, this former ESL home with C1RM1 zoning is perfect for professionals such as Lawyers, Doctors, Insurance Broker or a Financial Planner to mention a few. This two-story building with finished basement boast 8,000 square foot each floor and plus basement to make total 24,000 square foot living spaces (8,000 square foot basement included). The whole 2nd floor, basement and partial ground floor were renovated recently with top-notch interior including all new wall with new sound-proofed insulation, high-end engineer flooring, LED lights, fashionable wall & floor titles etc. The University of Waterloo, Architecture Campus, the Grand River, walking trails, restaurants, libraries, cafes, churches, groceries, farmer’s market, bus terminals, parks and live theatre are just minutes from this great location. (id:60626)
Homelife Landmark Realty Inc
27111 104 Avenue
Maple Ridge, British Columbia
37 ACRES, 3 ROAD FRONTAGES, RS3 zoning with only approximately ½ of the lands in the ALR. 1st time on the market. Features mostly flat, usable acreage with endless potential. Property presents a tremendous opportunity for agricultural use, investment, or exploring future development possibilities. A unique chance to secure a large parcel in a highly desirable location, close to nature, & recreation only 10 minutes from downtown Maple Ridge. Don't miss this unique opportunity!! (id:60626)
Royal LePage Elite West
53417 Rge Rd 15
Rural Parkland County, Alberta
Do you want to own a lake? Well you can, 30 minutes from Edmonton - a sprawling 4,400 sq ft luxury home nestled on 160 acres of breathtaking land. Outdoors, the property offers winding quadding trails that meander through the woods and along the lake, offering adventure at every turn. The serene lake is perfect for leisurely boating, with your own dock extending out over calm water. Near the house, there's a bubbling hot tub positioned perfectly for soaking in the stunning surroundings or an outdoor fireplace to stay cozy. The home is self-sufficient, featuring a backup generator for emergencies and solar panels to run off grid. Inside, expansive living spaces offer contemporary luxury with high-end finishes at every turn. This home is a retreat from the world, providing an ideal setting for both relaxation and outdoor activities, all while ensuring that you’re living sustainably and in harmony with nature. RV hookup for visiting guests a bonus, and even a dog kennel for your furry friends. (id:60626)
Latitude Real Estate Group
332 Sawyer Road
Oakville, Ontario
A Magnificent Custom-Built Home: Nestled in the Quiet Southwest Oakville, This 5+1 Bedroom, 6 Bathroom Residence is a Luxury Living. Boasting an Expansive 6000+ Sqft of Living Space on an Oversized Private Lot, The Main Floor Showcases a Primary Bedroom Suite with a Luxurious 6-pcs Ensuite, Providing Southwest-Facing Views that Bask in Sunshine Throughout the Day. The Chefs Kitchen is a Culinary Haven, Featuring a Generous Island, Custom Glass Cabinets, and Top-of-the-Line Appliances.The Great Room is with Soaring Ceilings and a 2-Way Fireplace that Seamlessly Connects to the Backyard Oasis. Solid Oak Flooring Throughout, Upstairs, Three Additional Bedrooms, including a Skylight Bathroom Ensuite, Offer Comfortable Living Spaces with Abundant Storage Options.The Finished Basement, with its Open Concept Design, Offers Versatile Spaces for Fitness, Entertainment, and Recreation. A Nanny Bedroom with a 3Pc Bathroom and a Relaxing Sauna Provide Added Comfort and Luxury. **EXTRAS** Pictures are pre-listing Pictures (id:60626)
Real One Realty Inc.

