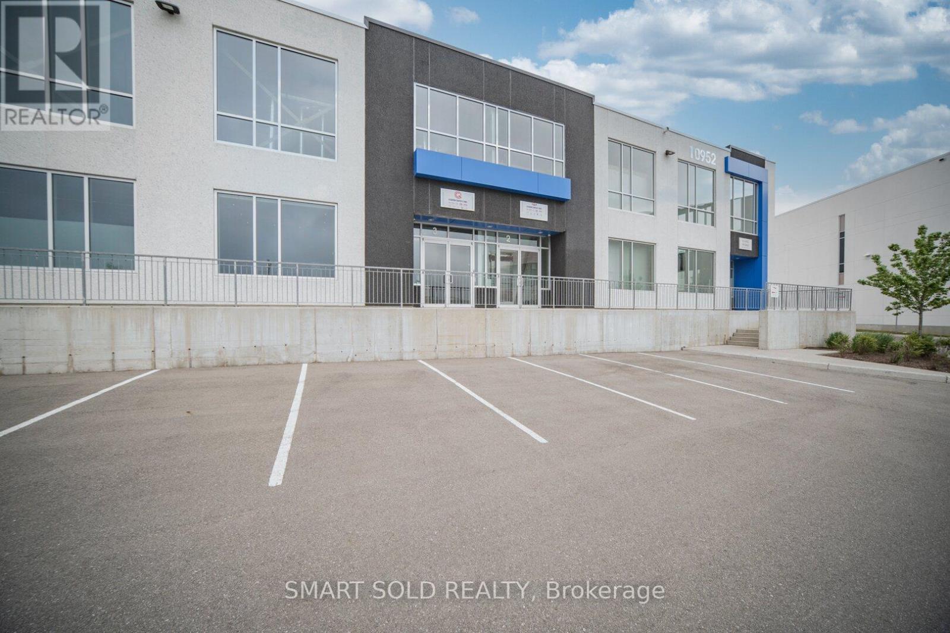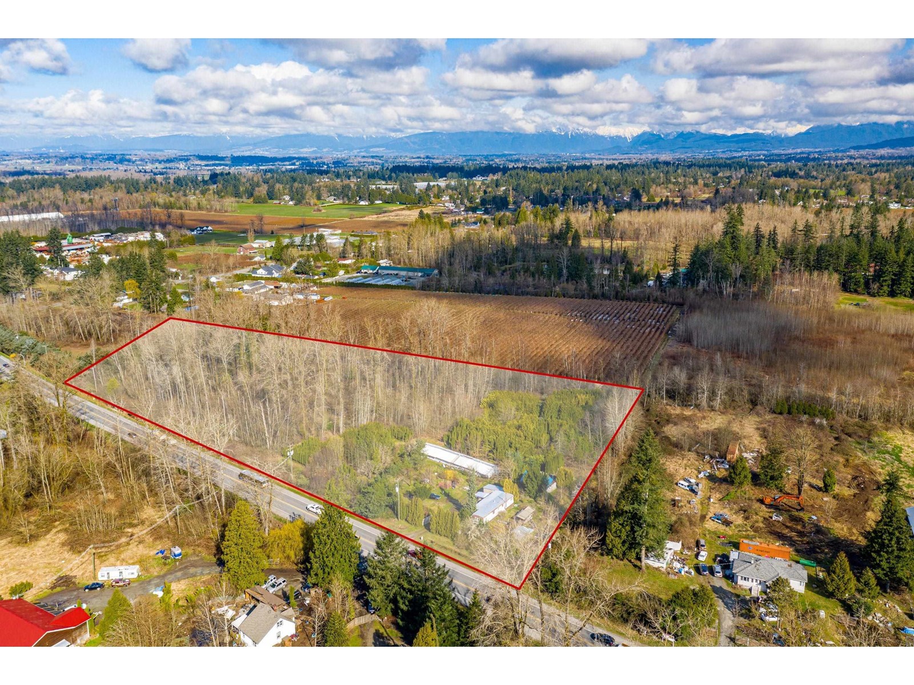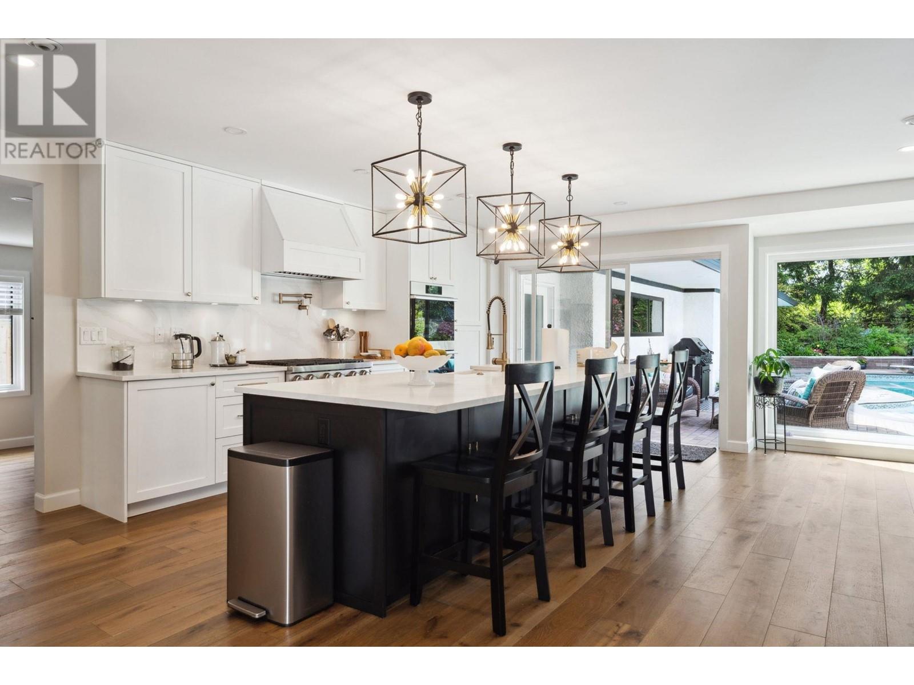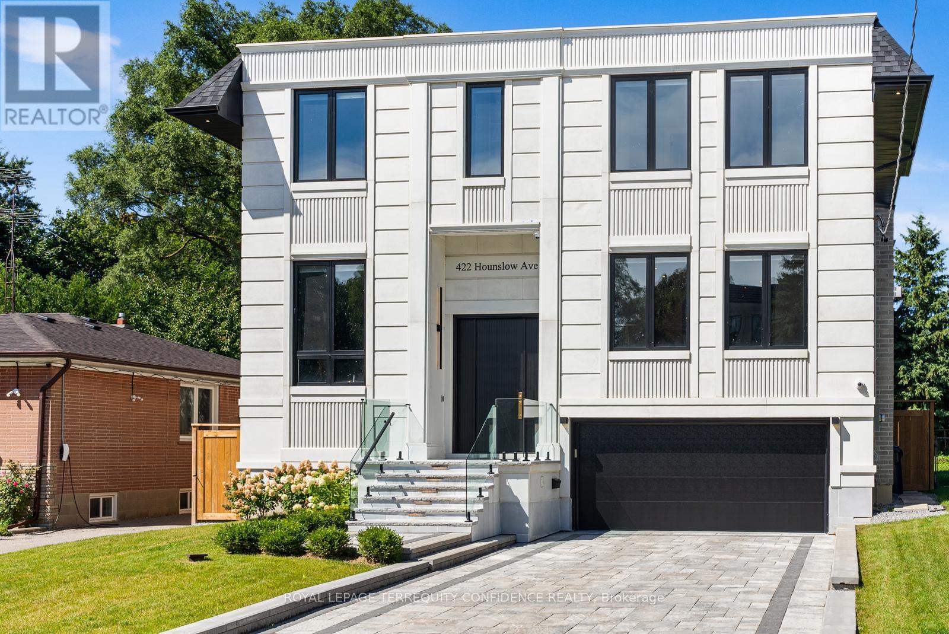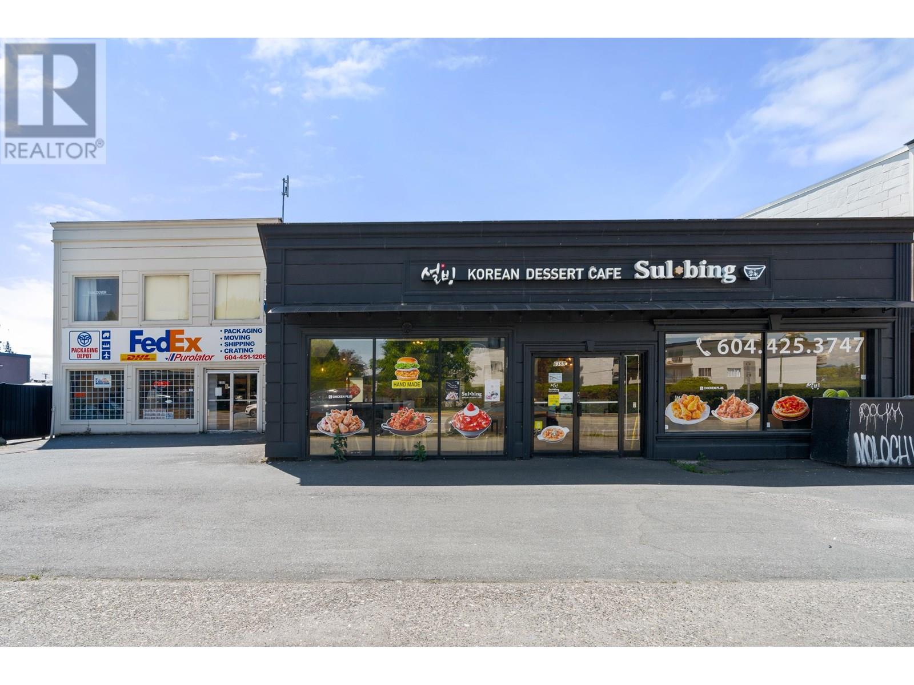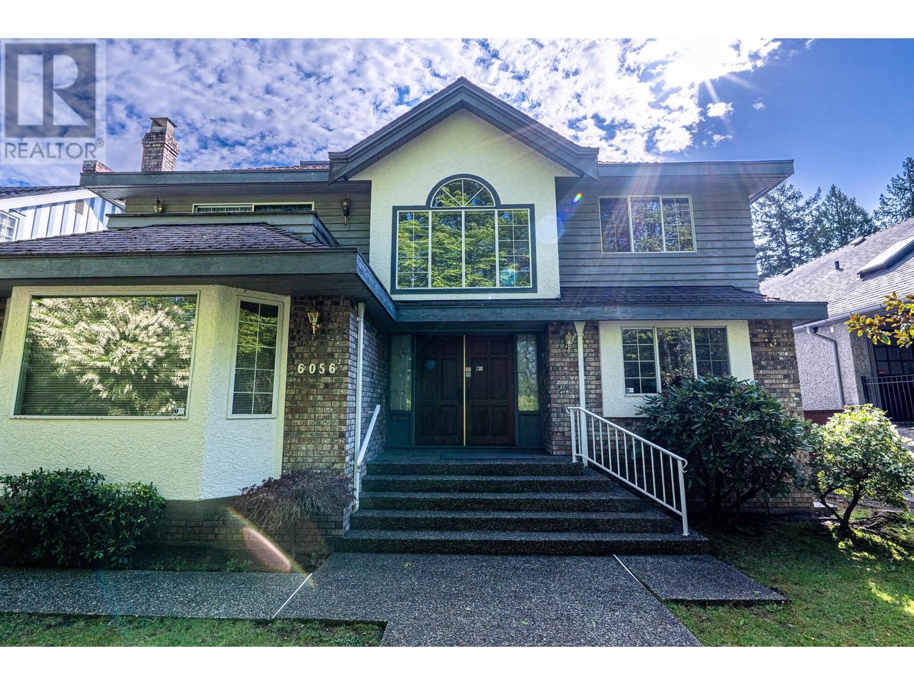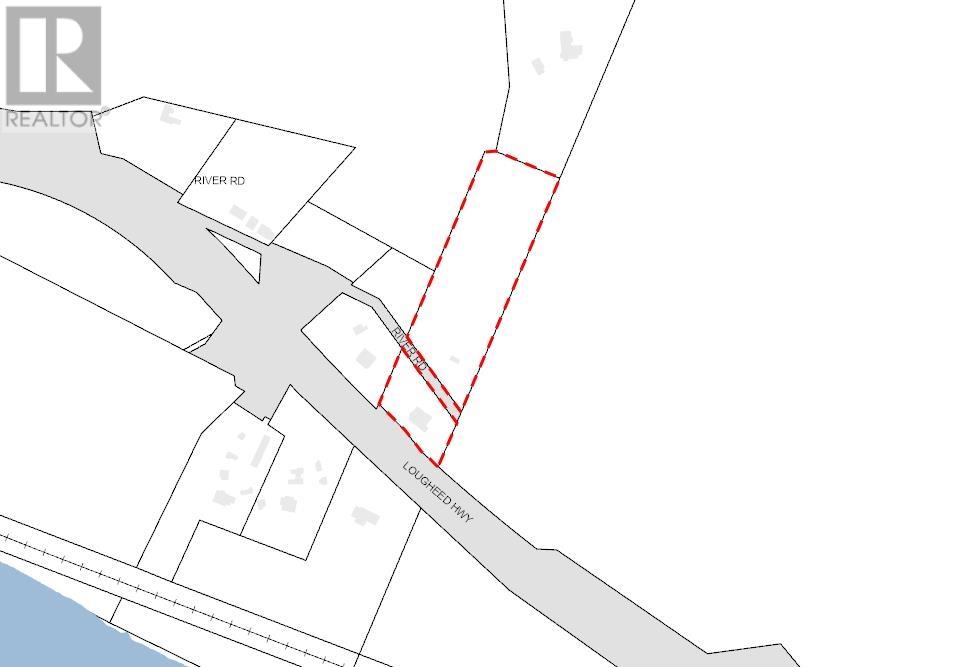433 Four Mile Creek Road
Niagara-On-The-Lake, Ontario
A rare chance to own 5 sprawling acres in coveted St. Davids, Niagara-on-the-Lake, situated directly across from The Cannery subdivision and the prestigious Millpond Ave luxury residences. Nestled steps away from Ravine Winery, this parcel presents an unparalleled potential opportunity for future development, offering the prospect of crafting 37 premium building lots. Currently designated as agricultural land with an existing residence, it features 229.10 feet of frontage on Four Mile Creek Rd and 540.78 feet on Line 9. Situated amidst the scenic backdrop of vineyards, lush trees, and the escarpment, the property offers picturesque views that epitomize prime real estate. (id:60626)
RE/MAX Niagara Realty Ltd
2-3 - 10952 Woodbine Avenue
Markham, Ontario
New INDUSTRIAL/COMMERCIAL Units with Commercial COOLER/ FREEZER Build-in In Fast-growing Victoria Square Community. 24' Clear Height. Featured Walk-in Over 3,000 sft Deep Freezers. Over 230K Upgraded On 1000sqft Modern Office. Upgraded 400 AMPS power, Upgraded 16' Drive in Rear Gate With Shipping Level Platform. Easy Access to HWY 404/407. Employment Business Park Zoning Suitable For Many Uses. Over 460K Spend On Refrigeration Systems. Surrounded By Well-established Major Companies: Honda, Enbridge, Mobis, etc. (id:60626)
Smart Sold Realty
24183 Fraser Highway
Langley, British Columbia
6.05 Acres Flat Mostly Usable lot from Salmon River, Langley: No creek, No easement. In ALR: second home is allowed. RU 1 zoning. Older mobile home offers 2 bedroom 1 bathroom. Barn #1 size: 20' x 100', Barn #2 size: 30' x 30'. 3 phase power available. 860 feet frontage on a busy high exposure road: FRASER HIGHWAY, Langley. Unlimited parking space. Great exposure for agricultural sales, greenhouse, etc. A great holding property with a lot of future potentials. Right next to this Fraser Highway Employment Lands Area Plan for about 500 acres around Fraser Highway between 228 St. and 240 St. (id:60626)
Royal LePage - Wolstencroft
3155 Ripon Rd
Oak Bay, British Columbia
A rare offering in the heart of the Uplands—3155 Ripon Road combines timeless elegance, privacy, and scale in a serene, park-like setting. This immaculate 7,315 sq ft residence sits on a beautifully landscaped half-acre with stunning curb appeal and mature, manicured gardens. Designed for effortless main floor living, the home features a spacious primary suite with spa-like ensuite, formal living and dining rooms, a private office, a generous family room with gas fireplace, and a chef’s kitchen equipped with top-tier appliances and French doors opening to a sun-drenched entertaining deck. Upstairs offers a unique and flexible layout with two bedrooms, a media room, and a large rec room—ideal for family enjoyment and relaxation. The lower level includes a guest bedroom, gym, additional recreation space, and ample storage. Exceptionally maintained and offering outstanding privacy, this home is just steps from Uplands Park, the Victoria Yacht Club, and Uplands Golf Course. (id:60626)
Exp Realty
19 Aspen Ridge Point Sw
Calgary, Alberta
Modern luxury meets elevated living at 19 Aspen Ridge Point SW, a custom-built bungalow by renowned Calgary builder Bellaview Homes in prestigious Aspen Point Estates. This 2-bed, 2.5-bath home features soaring ceilings, an open-concept layout, and a chef-inspired kitchen with premium appliances and custom cabinetry. The main floor includes a spacious primary suite with a spa-style ensuite and walk-in closet, plus a versatile guest room or office. The fully finished lower level offers a golf simulator, media lounge, wet bar, and room to relax or entertain. Thoughtfully designed with heated floors, elevator-ready layout, triple garage, and high-end finishes throughout. Located on a quiet cul-de-sac with mountain views, close to top schools, boutique shopping, and scenic trails. A perfect blend of privacy, prestige, and modern comfort. Photos are representative. (id:60626)
Bode Platform Inc.
3061 Bewicke Avenue
North Vancouver, British Columbia
3061 Bewicke Ave. is a fully renovated 3,000 square ft "California Style" L return rancher on a 14, 490 square ft lot w. swimming pool & totally unlike anything out there. It features 4 bdrms & 4 bthrms, 2 of which are ensuited. The west facing rear yard is private & offers a throw back mid century feeling with all principle rooms opening to the large pool/hot tub & OD space highlighted by a large Primary ensuite & huge walk in on South wing w amazing Mt. views. On entry the modernized great room links the 2 wings of the home & integrates the outdoor & indoor entertainment concept that makes this home so special. The muscle behind the walls boasts new electrical, plumbing & heating infrastructure rounding out a complete gem only minutes from Westview & Edgemont village. Open Tuesday 10-12 (id:60626)
Macdonald Realty
422 Hounslow Avenue
Toronto, Ontario
Welcome to 422 Hounslow Ave - an exquisite, custom-built home in spectacular Willowdale West. Outstanding design provides a bright and spacious layout with high ceilings on all three levels (14' Foyer, 12' Office, 10' Main, 9' 2nd, 11' Basement). Well-appointed spaces feature opulent finishes crafted with impeccable quality throughout. The welcoming grand foyer leads to an elegant living and dining room. Magnificent eat-in kitchen with a large center island adorned with a stunning Quartzite slab, high-end built-in appliances, a servery, and a breakfast area with expansive windows overlooking the serene backyard. The family room includes a walk-out to the deck, a gas fireplace, and built-in shelving. Beautiful main floor office boasts soaring 12' ceilings and custom built-in shelves. Ascending the stairs, your peaceful primary suite awaits, complete with a luxurious 7-piece ensuite, walk-in closet, private vanity, fireplace, and built-in speakers. Three additional bedrooms, each with walk-in closets and ensuite baths. The fully finished basement includes a bedroom with 4 pc bath, and another section with large recreation room with a walk-out, and wet bar/second kitchen, with heated floors. Thoughtfully designed basement provides for potential separate unit without affecting the enjoyment of the rest of the home. Located in a quiet neighborhood close to schools, shopping, and more, this home offers an exceptional opportunity to experience comfort and luxury, in a highly convenient location! **EXTRAS** Open & bright layout. 4-stop elevator roughed-ins currently being used as storage spaces on every level. 3 gas fireplaces. (id:60626)
Royal LePage Terrequity Confidence Realty
6360 Kingsway
Burnaby, British Columbia
Great investment opportunity to won a freestanding commercial building in a central location of developing area near High Gate Centre, Burnaby. Good exposure on Kingsway with access off lane to paved secured parking. Well established businesses in place with leases. Great investment with lots of future potential. (id:60626)
Sutton Group-West Coast Realty
13520 Balsam Crescent
Surrey, British Columbia
Prime EAST & SOUTH-Facing Acreage in Elgin. Surrounded by multi-million dollar luxury estates, this stunning 44,300 sqft property offers an exceptional opportunity in one of Elgin's most prestigious neighbourhoods. The beautifully maintained 3,847 sqft family home features 5 bedrooms and 4 bathrooms, with a thoughtfully designed layout and elegant living spaces. Enjoy seamless indoor-outdoor living with a private backyard pool, perfect for entertaining. Located just steps from Chantrell Creek Elementary and Elgin Park Secondary, this is the best location in Elgin to build your dream home or enjoy the existing residence. A rare opportunity in a highly sought-after community! (id:60626)
RE/MAX Colonial Pacific Realty
6056 Trafalgar Street
Vancouver, British Columbia
First time on market! This well-maintained Kerrisdale 3 level home over 4,000sf situated in a park-like setting on a 51 x 137.5 lot. Bright foyer with high ceiling welcomes you home then leads to a spacious living room and dining rooms. Open kitchen and nook area flow seamlessly into the family room. Kitchen & family room overlook the beautifully landscaped private backyard, while a patio outside family room offers the perfect spot for afternoon tea. Upstairs offers a huge primary bedroom with balcony and 3 other good size bedrooms. Basement has a huge rec room which has suite potential. This home welcomes your renovating ideas. Walking distance to Kerrisdale shopping, schools and parks. Elementary school is Kerrisdale and Secondary school is Point Grey. Book your private showing today! (id:60626)
RE/MAX Crest Realty
24628 River Road
Maple Ridge, British Columbia
Must See! Approx. 4.8 Acre trees surrounded land with industrial development potential is available in Maple Ridge Albion area. Located on Lougheed Hwy. Next to Kwantlen First Nation reserve land. Approx. 2,300 sqft original house on the property, Albion Brook across the rear of property. Property is under RS-3 zoning, and industrial OCP with future development potential. Perfect for people who are looking for secure and private property to store trucks, RVs, tools and business equipment. Call now! (id:60626)
RE/MAX City Realty
24628 River Road
Maple Ridge, British Columbia
Must See! Approx. 4.8 Acre trees surrounded land with industrial development potential is available in Maple Ridge Albion area. Located on Lougheed Hwy. Next to Kwantlen First Nation reserve land. Approx. 2,300 sqft original house on the property, Albion Brook across the rear of property. Property is under RS-3 zoning, and industrial OCP with future development potential. Perfect for people who are looking for secure and private property to store trucks, RVs, tools and business equipment. Call now! (id:60626)
RE/MAX City Realty


