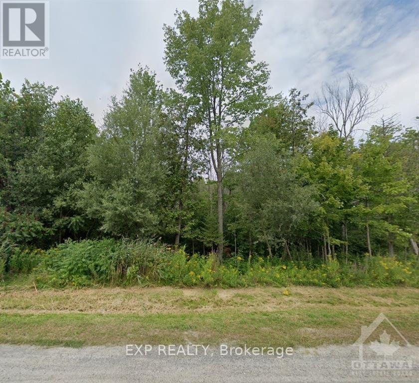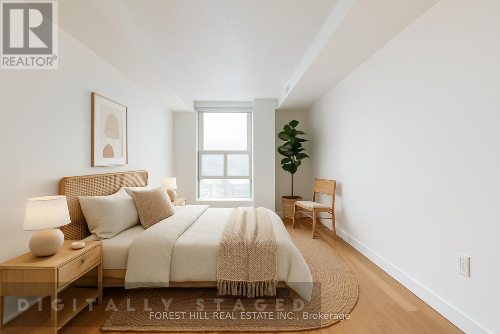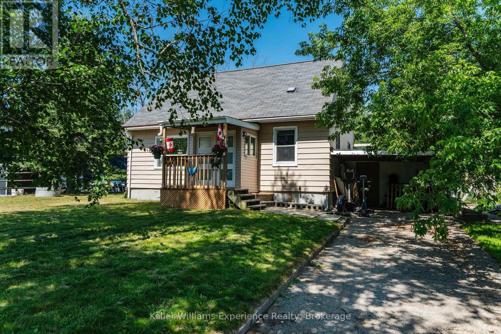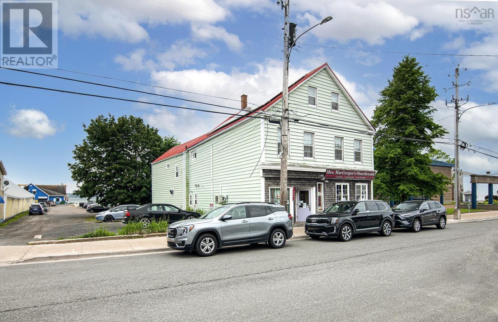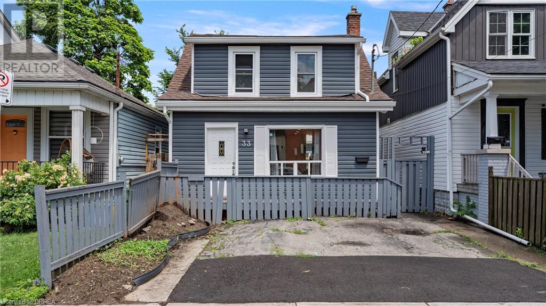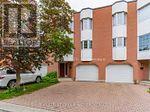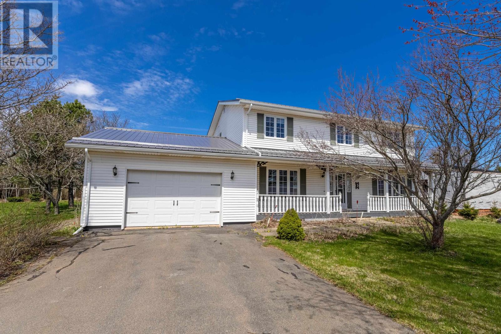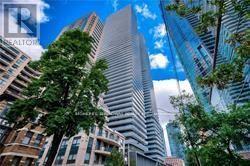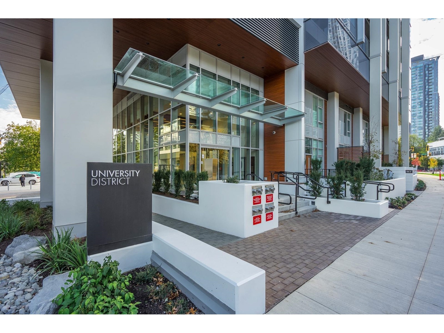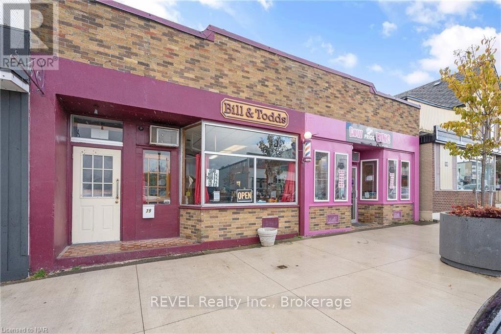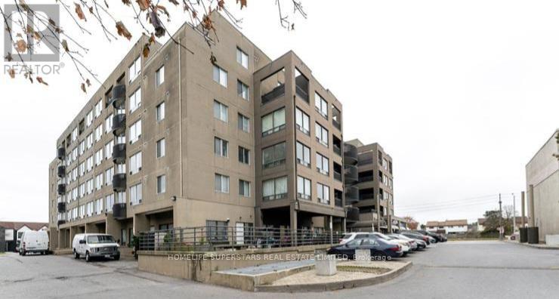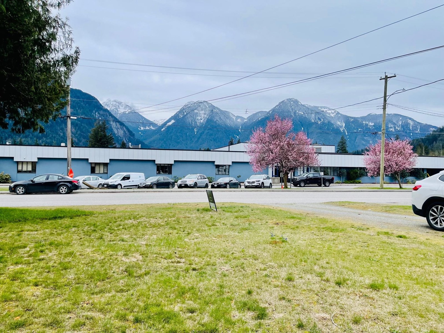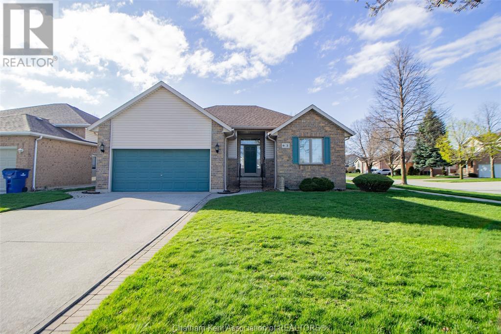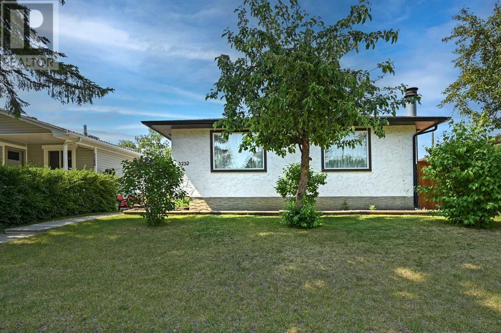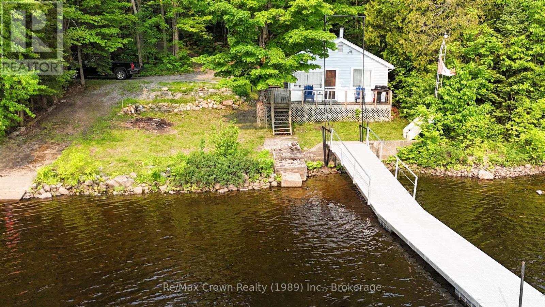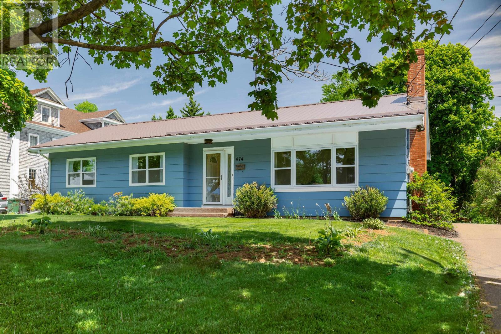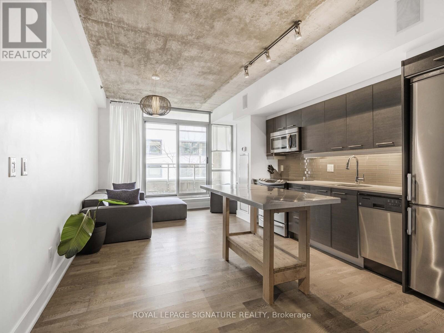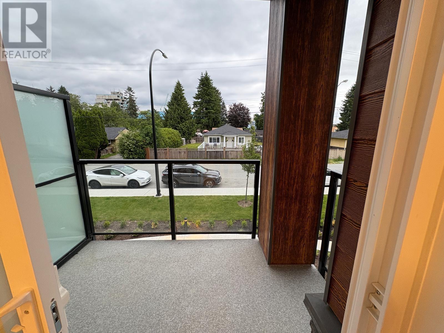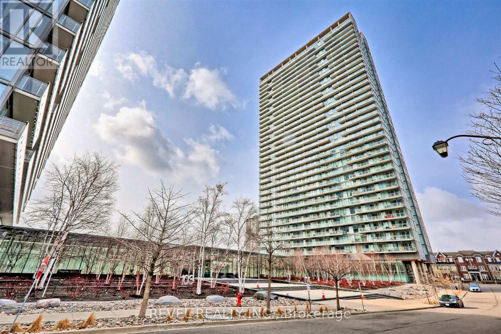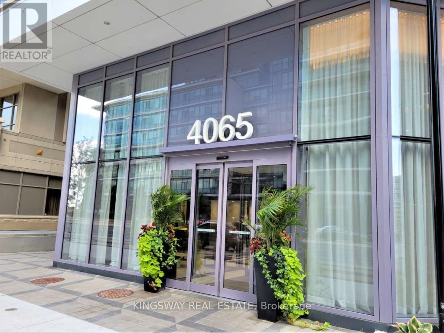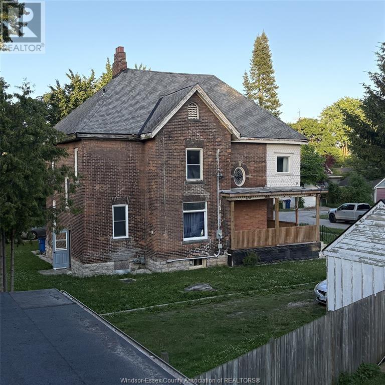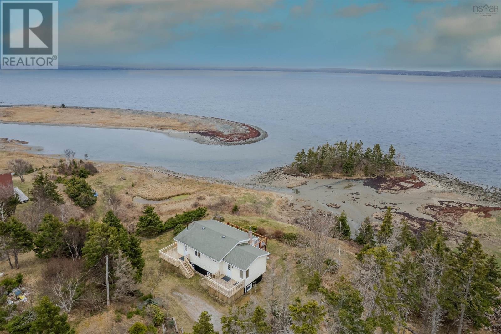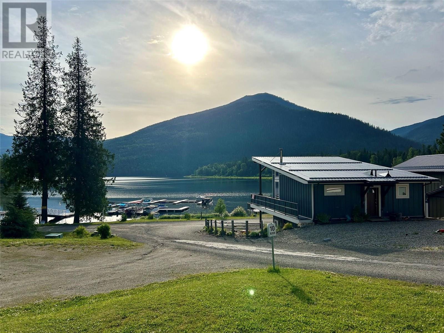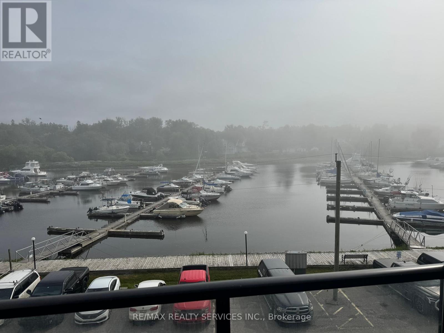111 20686 Eastleigh Crescent
Langley, British Columbia
Spectacular 2 bedroom+ Den Corner unit on the market for the first time.Welcome to Georgia West, Whitetail Homes' collection of exquisite condominiums in the heart of Downtown Langley. This Corner unit 2 BED+DEN (DEN can be used as home office, storage) has TOP OF THE LINE finishes including 9' ceilings, OPEN CONCEPT floor plan, stainless steel appliances, granite counters, high quality laminate flooring throughout,walk-in closet,and A/C in Master bedroom. 1 Parking and 1 Locker included. A great location which will be a future Langley Sky train station and only steps from shopping, schools, recreation, restaurants of charming Downtown Langley. Five-minute drive to Langley Memorial Hospital, Kwantlan Polytechnic University, Cascades Casino. (id:60626)
Sutton Group - 1st West Realty
336 9th Street
Picture Butte, Alberta
The perfect family home just hit the market! 336 - 9th Street N in Picture Butte is the ideal place for you and your family to call home. This 1272 sq ft, 3+2 bedroom split level has been meticulously maintained, and the quality of workmanship and attention to detail is apparent throughout. The large open entrance leads up to the spaciously combined kitchen, dining, and living room area, with modern and high end finishing. The primary bedroom is 13 x 16 with vaulted ceilings, walk in closet and a 4 piece ensuite. The separate laundry room is conveniently and smartly located next to the 2 upper bedrooms, while the heated garage is immaculate with epoxy floors and built in cabinetry, making it feel more like additional living space. You will access your covered rear deck from the dining area, enabling you to enjoy the sunsets and mountain views to the west. The yard is truly maintenance free with underground and drip irrigation, robotic mower, automated greenhouse with power, and raised garden beds behind the rear fence. There is also an amazing and secure storage shed built under the deck, with power, and drainage, and don't overlook the custom built playcenter, perfect for the littles! Roof and exterior updated from recent hailstorm, and a new A/C unit installed in 2024. Comes with all the appliances, and modern features that will help enhance your carefree lifestyle! (id:60626)
RE/MAX Real Estate - Lethbridge (Picture Butte)
2315 Kilchurn Terrace
Ottawa, Ontario
1.67 Acre Lot Nestled in the Stunning Neighborhood of Manotick! This Exceptional Property Boasts an Exquisite Location. Immerse yourself in the Privacy & Tranquility while enjoying the Scenic Beauty that Surrounds this lot! Situated in a Highly Desirable Community, this Parcel of Land Offers an Idyllic Setting for Your Dream Home! Embrace the Opportunity to Create your Own Private Oasis & Savor the Harmony of Nature. Nearby, you will find Ample Opportunities for Outdoor Recreation & Leisurely Strolls. Located Within Close Proximity to Schools, Shopping Centers & Restaurants Ensures that you will have everything you need within reach! (id:60626)
Exp Realty
901 - 725 King Street
Toronto, Ontario
Welcome to The Summit, one of King Wests most sought-after condo residences! This spacious and stylish 1-bedroom + den unit in the heart of downtown Toronto offers the perfect blend of modern upgrades, natural light, and functional living space. Unit 901 features floor-to-ceiling windows that flood the unit with natural light, creating an airy and inviting atmosphere. The integrated solarium expands the open-concept layout, providing versatile space for entertaining or a dedicated work-from-home area. The renovated kitchen features a quartz waterfall countertop, sleek cabinetry, and ample storage perfect for cooking and hosting. The upgraded bathroom and tile add a contemporary touch, making this unit completely move-in ready. Beyond the unit, The Summit offers top-tier amenities, including an indoor and outdoor pool, fitness center, theatre room, and 24-hour security. Located in vibrant King West, you're steps from the best restaurants, bars, and shops, with easy access to TTC, parks, and the waterfront.*EXTRAS* Transit score is 100, walk score is 97!. (id:60626)
Forest Hill Real Estate Inc.
28 Valley View Lane
Trent Hills, Ontario
Move right in and enjoy the Summer. Very cute cottage on a year round maintained road, with an excellent shore line. Great for swimming, boating, fishing, or relaxing and enjoying the view, all just minutes from Hastings. Very large lot, just under an acre. It has a beautiful level lawn from the cottage to the waterfront, that is scattered with mature trees providing lots of shade. There is ample room for large gatherings, waterfront games, bonfires etc. The rear part of the lot has a garage, many trees as well, and you can enjoy snowmobiling, 4 wheeling, biking or walking right from your backyard, as it connects onto the Trans Canada Trail. The cottage has had numerous upgrades over the last few years. It has 3 bedrooms, a beautiful kitchen and a spacious living room, which leads to a waterfront deck. Although it is considered a 3 season cottage, with the road maintained year round, the wood stove and electric toilet, it is pretty comfortable in the winter as well. (id:60626)
Century 21 United Realty Inc.
2849 Old Fort Road
Tay, Ontario
Discover this charming 1.5-story home on a 72' X 208' lot featuring three bedrooms, one bathroom, a full basement, and a fully fenced backyard - perfect for families, pets, or entertaining outdoors. Enjoy the tranquillity of rural living while being just 5 minutes from Midland and only 35 minutes to Barrie or Orillia. You'll also be minutes away from the shores of Georgian Bay, ideal for boating, fishing, and year-round outdoor activities. This home offers the perfect blend of privacy and convenience. Upgrades include a heat pump, Heating System, and septic system. Whether you're a first-time buyer, downsizer, or looking for a peaceful retreat close to town, this property checks all the boxes. (id:60626)
Keller Williams Experience Realty
405 - 70 Town Centre Court
Toronto, Ontario
Welcome to this Great Location and stunning 1-bedroom plus den condo in the heart of Scarborough Town Centre. This bright and spacious corner unit is filled with natural light and boasts a rare wrap-around balcony offering panoramic, East, and South views. The open-concept living area is perfect for entertaining, with floor-to-ceiling windows and modern finishes throughout. The sleek kitchen features white appliances, granite countertops, and ample storage. Generously sized Bedroom with closet and access to beautiful views. The versatile den is enclosed, making it ideal for a home office or guest room. Custom California shutters and designer window coverings throughout add both elegance and privacy. Enjoy top-tier amenities in a well-managed building just steps from the Scarborough Centre Subway, Town Centre, YMCA, and more. With one parking spot and one locker included, convenience is unmatched. Easy access to Hwy 401 and the University of Toronto Scarborough campus makes this a perfect place to call home. 1 Parking and 1 Locker Included. (id:60626)
RE/MAX Hallmark First Group Realty Ltd.
59 Water Street Street
Pictou, Nova Scotia
Iconic downtown Pictou building, home to the beloved Mrs. MacGregors Shortbreads, now available for sale. This rare mixed-use property offers a unique blend of commercial and residential space in one of Nova Scotias most charming seaside towns. The main level features a well-established commercial storefront with high foot traffic and excellent visibility on historic Water Street. Upstairs, you'll find a spacious five-bedroom residential unit with stunning views overlooking Pictou Harbour. Whether youre looking for a live/work opportunity, an income-generating rental, or simply a smart investment, this property delivers. The residential space offers flexibility for short-term vacation rentals, long-term tenants, or personal use. A new marina is currently under construction just steps from the building, poised to increase both waterfront activity and overall property value in the coming year. With strong tourism appeal, a central location, and exceptional character, 59 Water Street is the perfect opportunity for business owners, investors, or anyone seeking to be part of Pictous vibrant waterfront revitalization. (id:60626)
RE/MAX Nova (Halifax)
13 Sunrise Boulevard
Pugwash, Nova Scotia
Come, enjoy this fantastic 16 year old four season oceanfront cottage where you can hear the soft sound of waves sending you off to sleep - just listen to the video attached to this listing. And what a fantastic location with 180 degree panoramic ocean views, rock protection, excellent beach and great privacy. The large wraparound deck has masses of space for your summer seating, umbrellas and bbq and inside there is open plan living space with plenty of room for family and friends on two levels. Located near Pugwash with all its services and activities. This is a must see. (id:60626)
Engel & Volkers
33 Highland Avenue
Hamilton, Ontario
If you are a football fan you're going to love this home!!! Located on a quiet avenue just minutes from the Tiger-Cats home not only will you never miss a game but you have great neighbours as well!! This 2 bedroom, 2 bathroom home is complete with main floor laundry making it an ideal space whether you're single or a family. Walk in to no carpet, neutral colours, and plenty of natural light throughout. The all white kitchen with stainless steel appliances, and separate living room/dining room doesn't disappoint. The second floor offers a gorgeous bathroom, and large primary bedroom that could be converted back to 2 bedrooms but why would you want to give up the extra space to use for yoga when you roll out of bed. The exterior is low maintenance with no grass but space to entertain on the patio all summer, storage in the back shed, and room for two vehicles at the front of the house. This home is not only cute as a button but also affordable! (id:60626)
Royal LePage Brant Realty
21 - 703 Windermere Road N
London North, Ontario
This exceptional Ravine Lot, 4-bedroom, 4-bathroom condo townhouse is highly sought after, offering a peaceful environment with proximity to excellent schools. This property perfectly blends natural beauty and modern living, boasting stunning views that overlook a tranquil stream and lush wooded area. The home is designed with large windows on all three levels, allowing natural light to pour in and providing breathtaking views of the green backyard. The main level features a cozy wood-burning fireplace, ideal for creating a warm and inviting atmosphere in the spacious living area. The formal dining room offers a refined space for entertaining, while the stylish dine-in kitchen provides a perfect setting for family meals. The master bedroom is a private retreat with an ensuite 4-piece bathroom and a walk-in closet. The lower level features a walk-out bedroom offering direct access to the serene outdoor space. This home is ideally located close to a dog park, walking trails, Windermere Fields, the University of Western Ontario, and Masonville Mall, providing the perfect balance of convenience and nature. Don't miss the chance to make this stunning townhouse your new home! Brokerage R (id:60626)
Zolo Realty
1 Katie Drive
Charlottetown, Prince Edward Island
This well maintained family home is located in a quiet and convenient neighbourhood. This property sits on a large lot with a sunroom in the backyard which is perfect for family activities during the summer. A 5 minute drive to shopping centre and grocery store. The main floor has a large living room, dining room, open concept kitchen, a full bathroom with laundry and mud room access to the garage. On the second level is the primary bedroom with an ensuite bath and walk-in closet, 3 bedrooms and 1 full bathroom. The finished basement has 2 additional rooms and 1 bathroom. Generator system installed in 2023; metal roof installed in 2023. (id:60626)
Exit Realty Pei
2052 Sheppard Avenue E
Toronto, Ontario
Exceptional Opportunity to Own a Thriving and Well-Established Ethnic Supermarket in a Prime North York Location! Caspian Supermarket, located at 2052 Sheppard Ave E, is a highly profitable, full-service Persian grocery store with a loyal and diverse customer base, including Persian, Afghan, Indian, and Pakistani communities. This turnkey business features a bustling supermarket, in-house bakery, full kitchen, and halal butchery, all under one roof.With annual revenue exceeding $1.5 million, Caspian Supermarket is not only a local favorite but also a trusted wholesale supplier of premium quality breads to restaurants and other retailers across the GTA. The business has a strong reputation built over many years, previously operating just a block away. Now in a newer, more visible location, it continues to grow and thrive.Whether you're an investor or an owner-operator, this is your chance to take over a profitable, growing, and community-loved business in a high-traffic area. Don't miss this rare opportunity! (id:60626)
RE/MAX Hallmark Realty Ltd.
1705 - 42 Charles Street E
Toronto, Ontario
** With One of the Best Clear Views In the Buildings ** Luxury Casa 2 Condo. Prime location - Yonge & Bloor ! Bright & Spacious 1 br unit. 9 ft Smooth ceilings with floor to ceiling windows. Modern kitchen w/granite counter, backsplash & S/S appl. Quartz vanity top. Huge Balcony w/west exposure. Steps to 2 subway lines, Bloor and Yonge, Shopping & Public Transit. Walk to U of T., Ryerson Uni, Amenities : concierge, grand lobby, Gym & Yoga Rm, Theatre, Party Rm, Billiard Rm, Rooftop lounge & outdoor Infinity Pool.... **Low Maintenance Fee.*. (id:60626)
Homelife Broadway Realty Inc.
722 - 20 Meadowglen Place
Toronto, Ontario
Spacious and well-maintained 2+1 bedroom condo in the heart of Woburn, perfect for families or investors! This bright unit features a functional layout with a large living and dining area, two full 4-piece bathrooms, and a versatile den that can be used as a home office or third bedroom. Enjoy a modern kitchen with ample cabinetry, generous closet space, and a walk-out to a private balcony. Includes one parking space. Conveniently located near TTC, Scarborough Town Centre, schools, parks, and Highway 401. A fantastic opportunity to own in a high-demand area. (id:60626)
RE/MAX Metropolis Realty
220 - 30 Meadowglen Place
Toronto, Ontario
This move-in-ready two-bedroom condo suite in the charming Woburn community comes with locker and parking. The suite features an open-concept layout that is ideal for a family. It's just minutes from the 401, the Scarborough Town Centre, University of Toronto, and Centennial College. The spacious living and dining areas are perfect for relaxing and entertaining. The large primary bedroom features in-suite bathroom. The condo building also has amenities, such as a concierge, gym, party room, and games room. Status Certificate available upon request. (id:60626)
RE/MAX Crossroads Realty Inc.
1608 10448 University Drive
Surrey, British Columbia
Welcome to University District South by BOSA Bluesky Properties! This bright 1-bedroom + den home (646 SF + 46 SF balcony) features A/C, Italian kitchen cabinetry, integrated appliances, an extendable dining table, stone countertops, and in-suite laundry. Enjoy over 23,000 SF of resort-style amenities: outdoor pool, fitness centre, yoga room, social lounge, firepit terrace, BBQ area, bike pavilion, and more. Walk to City Hall, SkyTrain, SFU, KPU, shopping, dining, and recreation. A perfect home or investment opportunity. (id:60626)
Royal Pacific Realty (Kingsway) Ltd.
635 Madrona Ridge
Langford, British Columbia
Madrona Ridge 65% Sold - Lot 5 is a Legal Single Family Home R2 Lot Ready for Quick Completion. Suites are Legal. This Step-Down lot is over 5100 sqft with a West facing backyard and striking views across the subdivision & valley. An ideal location tucked away from the busy roads and just walking distance to amenities, schools, trails & Thetis Lake. All lots have underground services already installed to the lot line, are graded, and are available for quick completion. The tree lined cul-de-sac street features plentiful on-street parking, sidewalks and is near the best that Langford has to offer. Minutes from Bear Mountain, Millstream Village, Thetis Lake, schools, Downtown Langford & a short drive to Downtown Victoria. Single Family and DUPLEX Lots still available. Visit website for info. Active Construction Site- Viewings by appointment. SPECIAL BUILDING FINANCING AVAILABLE. (id:60626)
Exp Realty
617 Madrona Ridge
Langford, British Columbia
Madrona Ridge 65% Sold - Lot 2 is a Legal Single Family Home R2 Lot Ready for Quick Completion. Suites are Legal. This Step-Down lot is over 5100 sqft with a West facing backyard and striking views across the subdivision & valley. An ideal location tucked away from the busy roads and just walking distance to amenities, schools, trails & Thetis Lake. All lots have underground services already installed to the lot line, are graded, and are available for quick completion. The tree lined cul-de-sac street features plentiful on-street parking, sidewalks and is near the best that Langford has to offer. Minutes from Bear Mountain, Millstream Village, Thetis Lake, schools, Downtown Langford & a short drive to Downtown Victoria. Single Family and DUPLEX Lots still available. Visit website for info. Active Construction Site- Viewings by appointment. SPECIAL BUILDING FINANCING AVAILABLE. (id:60626)
Exp Realty
4200 Confidential
Vancouver, British Columbia
This is your chance to acquire a fully operational Cannabis Dispensary or add a location to your growing brand. Operational since legalization, this location was one of the first to open in Vancouver. Located in a buzzing and vibrant Kitsilano neighborhood this shop has immense potential for growth. Just 20 meters away from Starbucks and Subway it is located in one of Kit's most walkable neighborhoods. Reach out for more details today. (id:60626)
Royal LePage Elite West
Block A Babine Lake
Granisle, British Columbia
Absolutely stunning one-of-a-kind property on Babine Lake! This lakefront property comes complete with 5ac, 2 sheltered bays, wharf, 1,600ft (approx) of lakeshore, & a cozy 1,164sq’ 3-bdrm, 1 bath cabin. The well-maintained cabin sits on a peninsula giving you amazing views of the lake, nearby islands, & spectacular sunsets. High vaulted ceilings, Heartland propane stove, propane fridge, & partial basement for storage of equipment/toys. Road access, via permit, SE of the barge landing or via boat. Approved septic system for commercial use if desired. Perfect property for relaxing, remote year-round living, or an outdoor tourism venture. Diesel Generator incl. Surrounded by beautiful wilderness and endless areas to explore. The lake is known for great fishing - Sockeye, Trout, Char & Ling (id:60626)
RE/MAX Bulkley Valley
77-81 Jarvis Street
Fort Erie, Ontario
3 UNITS!!! Discover a fantastic opportunity in this well-established commercial district! This property boasts two store-front main floor commercial units, each offering excellent visibility. One is currently home to a long standing barbershop, while the other is a versatile retail space that can be easily transformed to suit various business uses. Additionally the back unit, encompassing approximately 2000 sq feet, was previously a licensed establishment and presents the perfect canvas for your creative vision. Consider utilizing this space for residential purposes while renting out the front two units to help pay the mortgage! Convenience is key with ample public parking behind the property and on the street. You'll also benefit from significant foot traffic from all the other businesses as well as the proximity to the beautiful Niagara River at the bottom of the street. Don't miss this exceptional investment opportunity with tremendous potential. (id:60626)
Revel Realty Inc.
914 - 10 Northtown Way
Toronto, Ontario
Freshly painted and move-in ready, this one-bedroom plus den condo sits high above the city in one of North York's most sought-after buildings. The view? Unobstructed. The vibe? Effortless comfort with a touch of luxury. Enjoy a bright, open layout with a full-sized kitchen, a spacious primary bedroom, and a flexible den that makes the perfect home office or reading nook. Step out onto your private balcony and soak in endless sunrise skies. Parking and locker included. Downstairs, indulge in a full suite of resort-style amenities: indoor pool, fitness centre, sauna, party room, games room, 24-hour concierge, and more. All this, just steps from the TTC, Empress Walk, parks, top-ranked schools, and everything Yonge & Finch has to offer. (id:60626)
On The Block
317 - 5800 Sheppard Avenue E
Toronto, Ontario
High Demand Location Well Maintained Building Bright & Spacious Layout Updated Eat-In Kitchen With Stainless Steel Appliances Ensuite Laundry Room With Storage Close To Schools, Parks, Community Centre, Centennial College, Shopping, TTC Hwy 401 Don't Miss This Rare Opportunity Living In This Unique 6 Storey Building Mean Community. Each Condo Faces Into A Beautiful Atrium (id:60626)
Homelife Superstars Real Estate Limited
Lot 1 Lincoln Road Lot# 1
Vernon, British Columbia
Price is PLUS GST. Take advantage of this fabulous opportunity to build your dream home. 5.58 acres with trees. Septic needs to be installed during construction by the buyer. The lot has a well already installed (tested at 20 GPM with 196 ft depth). The lot shares a pond with Lot 2. Be the first owners in this new subdivision! (id:60626)
Real Broker B.c. Ltd
1503 - 335 Wheat Boom Drive
Oakville, Ontario
One year old 1 Bedroom + Den + 1 Bath in the Heart of North Oakville. Spacious Minto Oakvillage, Best laid floor plan. High Floor Corner unit boasts unobstructed panoramic view from all rooms, 661 sqft. of interior+ 58 sqft Balcony. 9 ft ceilings, Den with a door and Window can be second bedroom. decorative light fixtures, and luxury flooring. The White Kitchen includes stainless steel appliances, soft-close doors, luxury quartz countertops, B/I Microwave. Upgraded Window Blinds , Bright and spacious master bedroom Plus a Den/Second bedroom. Ultra high-speed Fibe internet as well as Smart Home Hub with smart controls and keyless entry. In-suite Laundry. Close proximity to scenic walking and hiking trails. Fantastic location, with shopping, restaurants, Top Ranked Schools, several parks and quick access to major highways and GO Station. (id:60626)
Home Standards Brickstone Realty
459 Stuart Street, Hope
Hope, British Columbia
ZONED RTl WHICH ALLOWS FOR A DUPLEX; BIG LOT OVER 6000 SQ FEET; PLUS BACK LANE ACCESS; EXCELLENT POTENTIAL FOR FUTURE DEVELOPMENT. Available iim11ediatelyl Cute Solid rancher with open bright concept living room and country style kitchen, 2 bedrooms, a small porch (enclosed) and 1 bathroom. Well maintained with brand new gutter and fresh painting. Spacious utility room and more storage area in the dry clean big basement, providing much more convenience for maintenance. Huge detached garage and storage building on big fully fenced back yard. One of the most desirable areas in Hope. Hope Secondary school is just across the road! Conveniently close to downtown, shopping, Walk to schools, rivers and trails. Easy to access Highway. Amazing PANORAMIC MOUNTAIN VIEWS surround. Must Seel (id:60626)
Multiple Realty Ltd.
3 Crocus Court
Chatham, Ontario
First time offered, solid brick rancher with dble attached garage located in Prestancia. Very practical floor plan for those wanting one floor living. Covered front porch leads into the foyer which overlooks a spacious living room with gas fireplace. Eat-in kitchen is very bright and has lots of cabinets and offers garage exit and main floor laundry room. Master Bedroom features a 4 pc bathroom as well as a walk in closet. There are 2 other bedrooms situated away from the Master bedroom with a 4 pc bathroom separating them. The basement is unfinished but is ready for future development with loads more living space. This home has been well maintained and has an inground sprinkler system, furnace/air which was replaced 4 yrs ag, gutter protection - 2 yrs ago. The Owner has given up housekeeping and is ready for the next chapter. This home is perfect for those that want the convenience of one floor but a basement for storage. Call now for your appointment. (id:60626)
Realty House Inc. Brokerage
3252 Dover Ridge Drive Se
Calgary, Alberta
***OPEN HOUSE SUNDAY JULY 6,2025 FROM 2 TO 4***1036 sq ft bungalow on bus route. Almost 2000 sq ft of tastefully renovated space with a wood burning fireplace and a double garage, this move-in ready property. Some of the major updates include roof shingles, eavestrough and downspouts, vinyl windows, vinyl floors and kitchen cabinets with quartz countertops and newer appliances. Backing into a quiet cul-de-sac with a green space, this home needs to be seen to fully appreciate it’s charm so book your showing today. Close to Valley View Park, Southview off leash Dog Park, 2 Schools, Gas Station and Pharmacy and other great shopping like Ikea, Costco, The Brick and Walmart. Recreation wise close to Inglewood Golf Course and Curling club. Also close to the Bow River and many Walking and Bike trails. Also 15 minutes away from Chinook Mall that has everything. (id:60626)
RE/MAX Realty Professionals
17 Riverview Lane
Parry Sound Remote Area, Ontario
Charming 3-Bedroom Cottage on Stunning Restoule Lake - one of the area's most sought-after waterfront destinations. Welcome to your perfect turn-key getaway! This classic 3-bedroom, 1-bathroom cottage offers 107 feet of family-friendly shoreline with excellent privacy and stunning lake views. Ideal for relaxing weekends, summer vacations, or as a high-demand weekly rental. This turnkey property comes fully furnished and features: newer vinyl flooring, easy clean vinyl windows, a steel roof, and low-maintenance vinyl siding. The spacious lot provides room for bonfires, outdoor games, and entertaining. You'll find plenty of parking, storage shed, easy to install, dock-in-a-box vinyl docking system, and a small boat launch area - everything you need to enjoy the Lake Lifestyle. Whether youre looking for a peaceful retreat or a great income-generating investment, this entry-level cottage delivers on all fronts. Don't miss out on this rare opportunity - cottages on Restoule Lake don't last long! (id:60626)
RE/MAX Crown Realty (1989) Inc.
12 Irene Crescent
Bluewater, Ontario
Build your dream home here! New Executive lots on a cul-de-sac facing Lake Huron off the end of Kippen Road just North of Saint Joseph and just about halfway between Grand Bend and Bayfield. Just under 1 acre serviced lots with shared ownership of the beach and a custom walkway on to the shores of lake Huron. (id:60626)
Exp Realty
474 Queen Street
Charlottetown, Prince Edward Island
Welcome to this beautifully updated bungalow, offering over 2,250 square feet of stylish and functional living space in one of Charlottetown's most sought-after locations. Thoughtfully designed with 4 spacious bedrooms and 3 full bathrooms, this home is perfect for families, professionals, or anyone seeking comfort and convenience. Step inside to discover a bright, open-concept layout where modern finishes blend seamlessly with classic charm. The finished basement provides extra living space, ideal for a home office, entertainment area, or guest retreat. With its separate entrance to the basement, it could easily be converted to a separate living unit! Outside, you'll find a peaceful, fully fenced backyard, meticulously cared for and ready for relaxation or outdoor gatherings. Whether you're sipping coffee on the patio or hosting a summer barbecue, this private oasis is sure to impress. Location is key, and this home is just a short walk to grocery stores, shopping, and the University of Prince Edward Island. Enjoy the ease of having essentials nearby while living in a quiet, friendly neighborhood. (id:60626)
Provincial Realty
217 - 630 Queen Street E
Toronto, Ontario
Welcome to Sync Lofts in the heart of Riverside! This south-facing one-bedroom unit features a large, private rooftop terrace with BBQ hook up ready for entertaining. Includes two lockers, one locker is extra deep. The unit boasts soaring 9-foot concrete ceilings, engineered hardwood flooring, and a walk-out balcony. A Contemporary kitchen is equipped with stone counters, built-in stainless steel appliances and chic, upgraded lighting. The modern spa bathroom includes a new, upgraded washer and dryer. Building Amenities include rooftop gym, rooftop terrace. Enjoy being steps away from one of the city's best shopping, dining, brunch spots, and nightlife. Also a short walk to the Distillery District, Corktown, and the beach, with easy access to major highways like the DVP and Gardiner Expressway. Plus, TTC is right at your doorstep. (id:60626)
Royal LePage Signature Realty
5680 Route 505
Jardineville, New Brunswick
IF you are looking for peace and tranqility, look no further.Located on the Richibucto River, this property has a spectacular view and sits on 0.97 of an acres with sandy shore, you will love this huge, private back yard with wrap around deck. This home offers large livingroom with propane stove, cathedral ceilings, solid pine doors, lots of cabinets, centre island used as breakfast nook,built in dishwasher, fridge,stove and eating area with patio doors leading to a lovely sunroom, mudroom and laundry facilities.This home boasts 5 bedrooms, 3 bathrooms and familyroom and office. Large 30'x 50' garage (4 cars) built in 2011 with heated floors and propane furnace. Paved driveway. (id:60626)
Royal LePage Atlantic
2707 - 3900 Confederation Parkway
Mississauga, Ontario
Welcome to 3900 Confederation Parkway #2707, a stunning 2-bedroom condo in the heart of Mississauga's thriving downtown core, nestled within the iconic M City community. This meticulously maintained unit offers a smart and efficient layout featuring 2 spacious bedrooms, 1 modern full bathroom, and a generous open-concept living space that flows seamlessly onto a large private balcony perfect for enjoying breathtaking views of the city skyline. Located on the 27th floor of a sleek, virtually brand-new building, this home is ideal for both homeowners seeking comfort and convenience and savvy investors looking for strong long-term value. The M City development, one of Mississauga's most ambitious urban masterplans, spans 15 acres and features 8 uniquely designed towers by award-winning developers. Phase 1, where this unit is located, sets the tone with its bold architecture, high-end finishes, and world-class amenities. Inside, you'll find floor-to-ceiling windows that flood the space with natural light, modern kitchen cabinetry with quartz countertops and stainless-steel appliances, and stylish, durable flooring throughout. The unit has been exceptionally cared for, showing true pride of ownership. Residents of M City enjoy access to an array of upscale amenities, including a rooftop saltwater pool, 24-hour concierge, fitness centre, skating rink, kids' play zone, lounges, and more, designed to rival luxury resorts. Step outside and you're just moments from Square One Shopping Centre, Celebration Square, Sheridan College, transit hubs, restaurants, parks, and all that downtown Mississauga has to offer. With easy access to Hwy 403, 401, and future LRT transit lines, commuting is seamless. Whether you're looking for a stylish place to live or a turn-key investment in one of Mississauga's most rapidly developing areas, this is the opportunity you've been waiting for. Don't miss your chance to own in the landmark M City communityschedule your showing today! (id:60626)
Fortune Homes Realty Inc.
208 12109 223 Street
Maple Ridge, British Columbia
Brand new 2 bedroom, 2 bath unit in Inspire development in Central Maple Ridge. Quartz countertops, undermount sinks, stainless steel appliances. The unit includes 2 parking spaces and a bike/storage locker. The complex includes an amenities room, full service gym/yoga room, and a generous outdoor common area. Great location in the building. (id:60626)
Royal LePage Global Force Realty
2805 - 105 The Queensway Street
Toronto, Ontario
This stunning 1+1 condo unit, located in the heart of downtown, offers breathtaking, unobstructed views of Lake Ontario. Featuring a spacious bedroom with an ensuite bathroom, along with an additional powder room for guests, this modern space blends comfort and style effortlessly. Natural light floods the open-concept living area, which boasts double balcony access, perfect for enjoying the picturesque views. The kitchen is sleek and contemporary, ideal for entertaining. Residents will enjoy access to top-tier amenities, including a fully-equipped fitness centre, an outdoor pool, a indoor pool for those winter months, a daycare, concierge service, and more. Residents enjoy access to a private grocery store stocked with essentials, exclusive to owners. The store provides a convenience-filled, boutique shopping experience just steps away from home, adding an extra layer of luxury and practicality to daily life. (id:60626)
Exp Realty
3311 - 4065 Confederation Parkway
Mississauga, Ontario
Luxury living awaits in this stunning high-floor 1-bed, 1-bath condo at Square One! This sun-filled unit features a modern open layout, upgraded kitchen with quartz countertops & stainless steel appliances, ensuite laundry, and a large south-facing balcony. Enjoy world-class amenities: gym, rock climbing wall, basketball court, workspaces, party & games rooms. Prime location near UTM, Sheridan, T&T, Square One, and top dining. Easy access to 403, 401, 407, QEW, airport & transit. Don't miss this incredible opportunity! (id:60626)
Kingsway Real Estate
1001 - 65 Yorkland Boulevard
Brampton, Ontario
Welcome to the highly sought-after Cocoon Condos where city living meets nature! Beautiful 2-bedroom, 2-bathroom suite featuring floor-to-ceiling windows and an oversized balcony with spectacular views of Clareville Conservation, the CN Tower, and downtown Toronto. Bright, open-concept layout with ensuite laundry and premium finishes throughout. Upgrades include quartz countertops, a designer backsplash, and ceramic tile in the foyer and laundry room. Includes two parking spots, and locker. Conveniently located near parks, trails, transit, major highways, and all essential amenities ensuring everyday convenience at your doorstep. Enjoy exceptional building amenities, including a pet grooming station, guest suite, fitness centre, party room, and ample outdoor visitor parking. A must-see this suite wont disappoint!!! (id:60626)
RE/MAX Gold Realty Inc.
233 - 60 Fairfax Crescent
Toronto, Ontario
Welcome to Wilshire on the Green Boutique Living in a Prime Location! Step into this beautifully upgraded 2-bedroom suite, perfectly situated just steps from Warden Station. Featuring a bright, functional layout and a rarely offered floor plan, this unit boasts 704 sq. ft. of interior space plus a massive southern facing 162 sq. ft. balcony, ideal for outdoor entertaining. Enjoy stylish new laminate flooring throughout, a modern kitchen with stainless steel appliances, a breakfast bar, new faucets, and upgraded light fixtures. The spacious semi-ensuite bathroom offers a relaxing soaker tub, while the primary bedroom includes a custom closet organizer for optimal storage. Additional perks include a large entryway closet, ensuite laundry, premium parking and large storage locker conveniently located near the elevator.The building offers excellent amenities, including a full-sized gym and a beautifully landscaped rooftop terrace, perfect for BBQs and hosting family or friends. Freshly painted and professionally cleaned, this move-in ready gem is a short stroll to Warden Subway, Warden Woods Conservation Area, schools, and shopping. A perfect blend of comfort, convenience, and value, this is urban living at its best! (id:60626)
Woodsview Realty Inc.
Ph10 - 100 Echo Point
Toronto, Ontario
Location matters - nothing beats living in the zone of a top-ranked school*PH10 -100 Echo Pt offers you the chance to enjoy that advantage*Very spacious 3-bedroom, 2-washroom penthouse suite offers an exceptional blend of space, style, location in one of Toronto's most family-friendly communities*Sun-drenched, air-filled corner unit features a large, open-concept living & dining area, seamlessly connected to an oversized, renovated kitchen W/modern cabinetry, brand-new quartz countertops, S/S appliances, breakfast area & ample storage*Walk out to a large balcony W/panoramic south -west views, including the CN Tower & downtown skyline*Private primary bedroom includes an En-suite bathroom, large walk-in closet, stunning views; even after a king-size bed it has plenty of space for additional furniture*Second bedroom features a large closet and window W/CN tower view*Third bedroom is spacious & versatile, perfect as a kids' room/play area/home office or guest suite*Huge in-unit storage room for your convenience*Enjoy one of the lowest monthly maintenance fees in the neighborhood*This recently renovated building featuring an upgraded lobby, entrance & elevators with a elegant look*Managed by a proactive & sincere management team*The building offers peace of mind and comfort*Hallway will be renovated soon, Check 23rd floor to see renovated beautiful hallway*Your parking located right next to the underground parking entrance*The top-rated Public School (rated 9/10) just a 5-min walk away*TTC right at your doorstep, easy access to Hwy 401, quick commute to downtown and across the city*Enjoy nearby green spaces -park like Bridletowne Park and L'Amoreaux Park*Bridlewood mall, banks, dental/medical clinics, Tim Hortons, McDonald's, Walmart, Metro, restaurants, grocery stores, daycares, gas stations, places of worship, ethnic markets, and even a hospital all close by*A life style functionality & affordability in one perfect package*Make it your home*Book your showing today! (id:60626)
Homelife/miracle Realty Ltd
27 & 31 Wade Street
Chatham, Ontario
Welcome first-time home buyers or investors to 27 & 31 Wade Street, Chatham, close to the downtown core and Arts Centre. The huge lot offers ample parking and potential. 31 Wade is a Triplex offering two 2-bedroom units and a one-bedroom unit. The main floor boasts a spacious two-bedroom unit with a two-way entry. The upper level offers another two-bedroom unit and a one-bedroom unit. The basement is unfinished and has future potential. All the units are fully tenanted, buyers have the option to assume tenants, or a vacant possession is available. This property presents a great cash flow opportunity, plus 27 Wade has potential for additional dwelling units with some improvements. Buyers are to verify information. The seller is selling ""AS IS"" (id:60626)
401 Homes Realty
130 Scottsdale Lane
Round Island, Nova Scotia
Welcome to this beautiful piece of heaven right here on Cape Breton Island. Enjoy your peaceful, serene views of Round Island as you drink your morning coffee, oh, don't forget your sunset views to enjoy in the evening. It is so quiet that you can hear the birds in nature. 130 Scottsdale has three bedrooms and two bathrooms, painted throughout. One bathroom has been added, and the basement bathroom has been renovated. The kitchen has been renovated also, along with most of the home, including new flooring, new wood siding on the front of the home, also a brand new concrete deck has been added that is top of the line. Book your showing today. (id:60626)
RE/MAX Park Place Inc.
1681 Sugar Lake Road Unit# 9
Cherryville, British Columbia
Welcome to the best spot on Sugar Lake! This lakefront cabin is where high end finishes meet panoramic beauty. Located in Sugar Lake Recreational Properties, just 1.5 hrs from Kelowna International Airport & 1 hr from Vernon. This 2 bed, 2 bath cabin is positioned on arguably the best lot in the community: a rare corner location with extra space, parking & unobstructed panoramic views of Sugar Lake, surrounding mountains, & the valley. No expense was spared in this thoughtfully designed retreat.The open concept main floor boasts a beautiful kitchen with quartz counters, a stylish bar, built in lighting, dining area & living room with a wood stove. A wall of windows floods the space with natural light & frames the breathtaking scenery. Step through the large patio doors onto the covered deck, perfect for relaxing, rain or shine. The lower level features a second living area, 2 bedrooms, a 2nd full bathroom w/ laundry & direct walk out access to the lake, ideal for paddle boarding, kayaking, or simply enjoying the beach. Ownership includes access to exceptional amenities: private swimming beach, boat launch, boat slip rentals, a lodge & bistro & year round access. The cabin’s location and design make it the ultimate getaway w/ excellent rental potential when not in use. Monthly strata fee is $248 & covers water, sewer, garbage, & common property maintenance. Whether you're looking for a personal lakeside retreat or a high demand rental property, this cabin checks all the boxes. (id:60626)
RE/MAX Vernon
21 Lorraine Road
Hastings Highlands, Ontario
Lake St Peter - Situated on a private, well treed, fenced corner lot with raised garden beds, drive shed and wood storage is this picture perfect log home. Two main floor bedrooms and a wood burning stove in the open concept living room are complemented by a large workspace and kitchen island. The second floor offers an option for bedroom #3 or a family room/office/suite with an ensuite two piece bathroom. On the lower level, there are garden doors to offer sunshine and even more room for your family or guests. High ceilings, quality construction and plenty of options for recreation, air bnb or living. The best part is the deeded access to Lake St Peter, hard packed sand bottom, crystal clear swimming and even a boat launch within walking/ATV distance. Propane furnace, drilled well and 200 amp electrical service. (id:60626)
Reva Realty Inc.
211 - 70 Shipway Avenue N
Clarington, Ontario
Experience lakeside living in this stylish and spacious 1-bedroom plus den condo located in the heart of Newcastle, Clarington. With approximately 700 square feet of beautifully modern space, this unit features an open-concept layout with a bright and airy living area and a modern kitchen complete with bar seating. The den offers a versatile space, perfect for a home office or guest room. Enjoy stunning marine views of the Port of Newcastle Marina and Port Castle Newport, adding a peaceful, resort-like feel to everyday life. The condo also includes 1.5 bathrooms, in-suite laundry, and one underground parking space. With a taste full functional layout, and a prime waterfront location, this home is ideal for those seeking comfort, style, and a relaxed lifestyle by the lake. (id:60626)
RE/MAX Realty Services Inc.
4208 16 Avenue
Vernon, British Columbia
This move-in-ready 1/2 duplex is perfect for any-sized family (presently a family of seven)! It's been renovated both upstairs and down, with some new flooring, a full kitchen upgrade to open up the main living space (brand new dishwasher, not even a year old!), the downstairs bathroom was overhauled, a laundry room, awesome storage under the stairs, a fantastic rec room to play and hang out. NEW FURNACE in 2023, Hot Water Tank was replaced in 2020 AMAZING neighbours, fantastic outdoor area for hosting and overall hospitality (unless you don't want to!) with a shaded and grassy backyard and a side deck and parking area for your RV and/or trailers. Along the front of the house, all the top railings of the deck were recently replaced. Ample street parking. Quick possession is possible! (id:60626)
Coldwell Banker Executives Realty
4205 30 Street
Vernon, British Columbia
Discover comfort, potential, and updates in this inviting home with a detached shop located in a central Vernon neighbourhood. Featuring newer flooring throughout most of the main level, updated selected vinyl windows, a new heat pump and recent 200 electrical upgrade. This home also includes a full basement already framed and wired and ready to be finished, offering excellent potential for added living space or a suite. The groundwork has been laid for comfortable living with room to grow. With approximately 1,800 sq ft when fully finished, the basement has been framed for a 2 bedroom, 1 bathroom layout with a living room and includes a separate entrance perfect for a future suite, home office, or multigenerational setup. The main floor is bright and welcoming, offering spaces that are easy to personalize to suit your needs. This flexible layout is ideal for families, first-time buyers, or those seeking investment potential. Outside, enjoy the alley access single garage, plus ample parking for an RV, boat, or extra vehicles. The yard between the house and garage offers space for a garden or outdoor entertaining area, giving \plenty of options for outdoor enjoyment. Set in a family friendly and convenient neighbourhood, this home is within walking distance to schools, parks, public transit, and the path connecting Village Green Mall to Kalamalka Lake Beach. A rare opportunity to own a solid, well-maintained home in a growing area ready for your ideas and personal touch. (id:60626)
Royal LePage Downtown Realty



