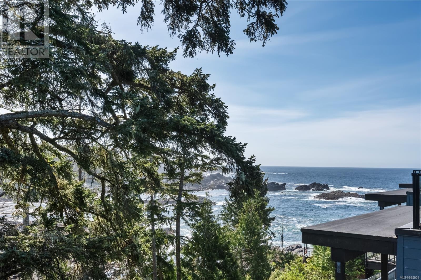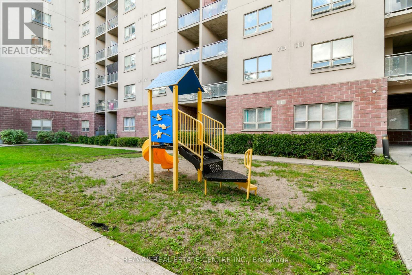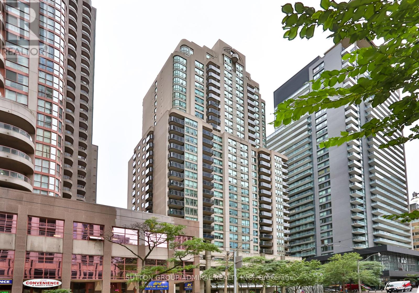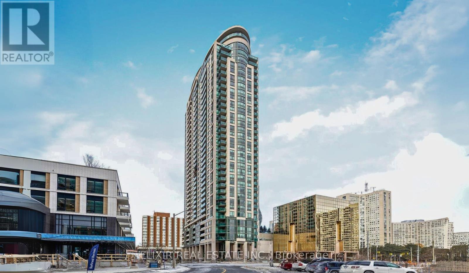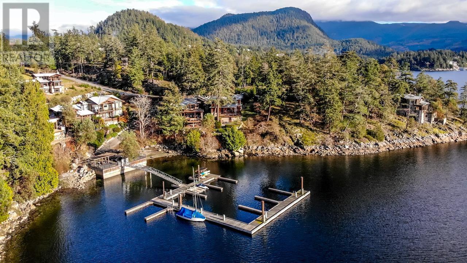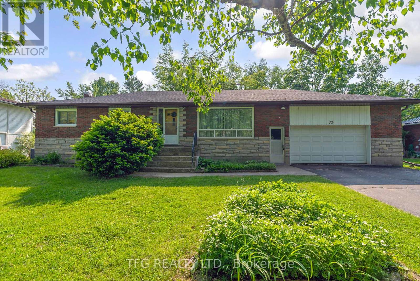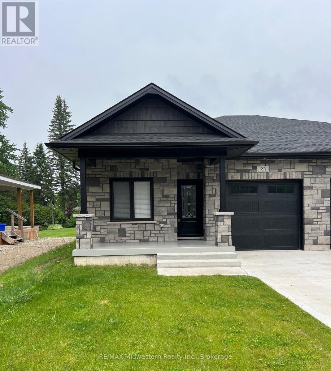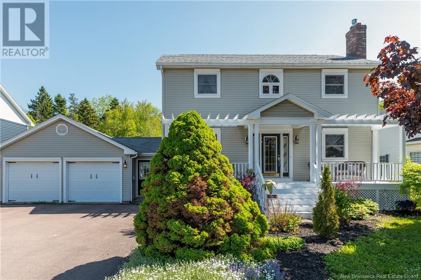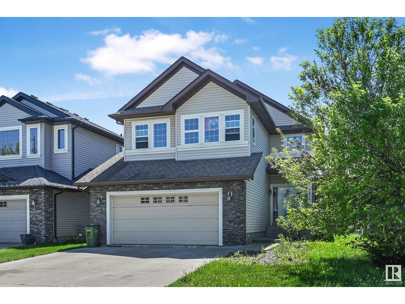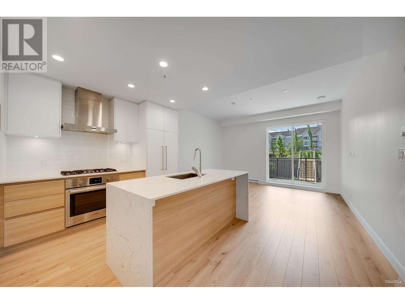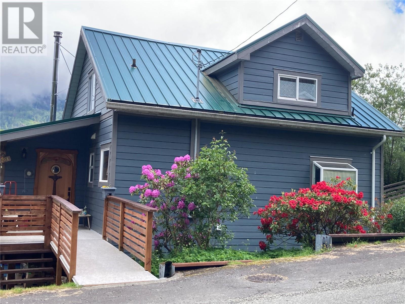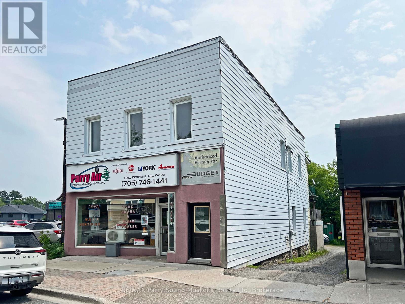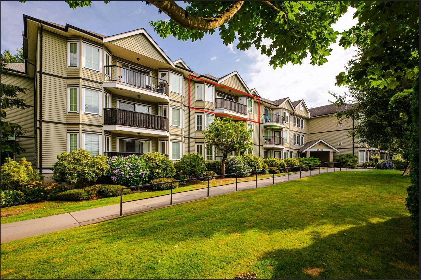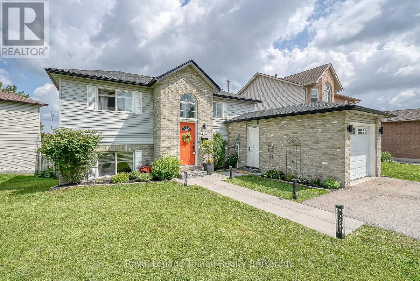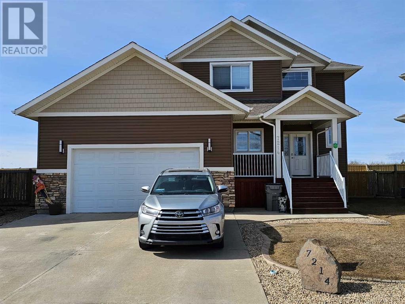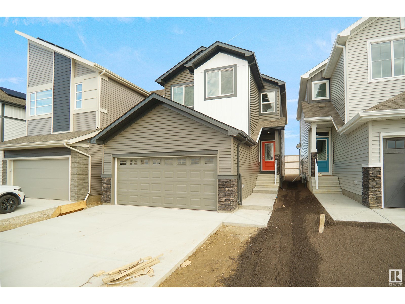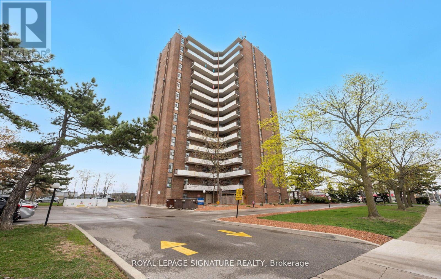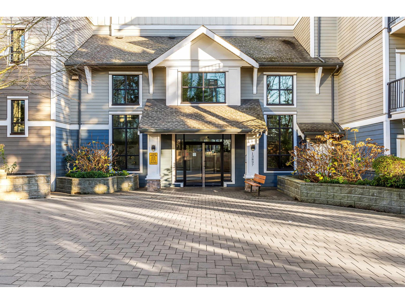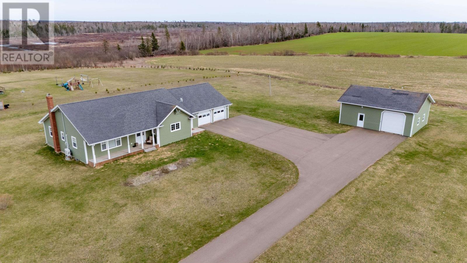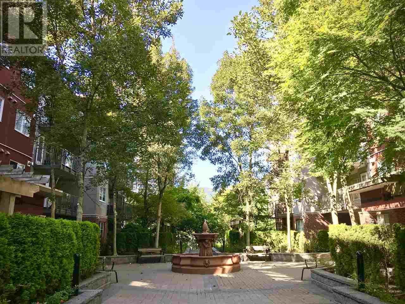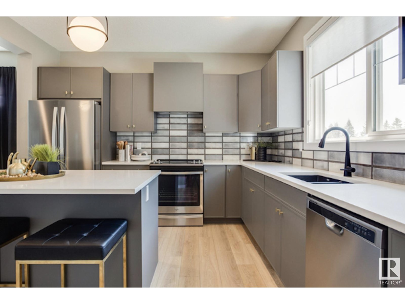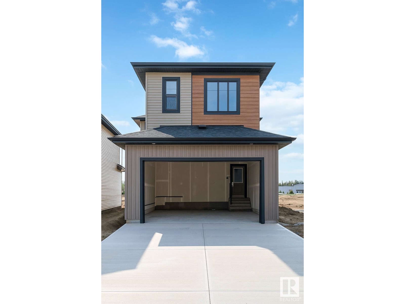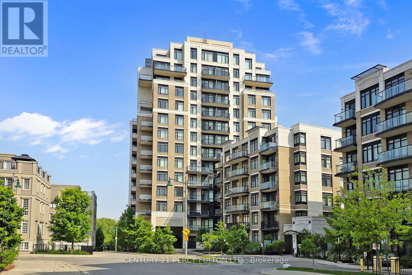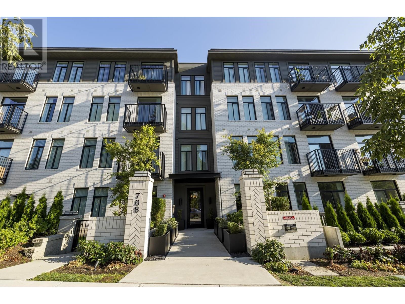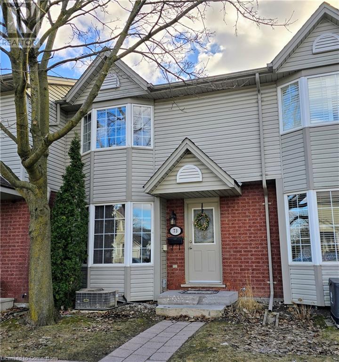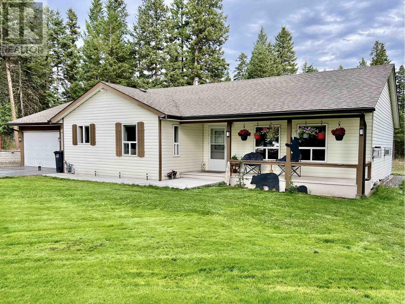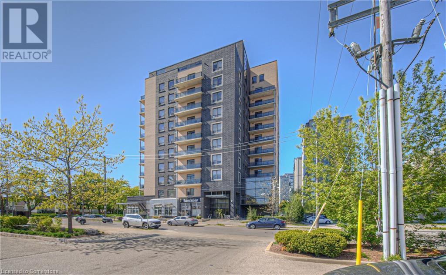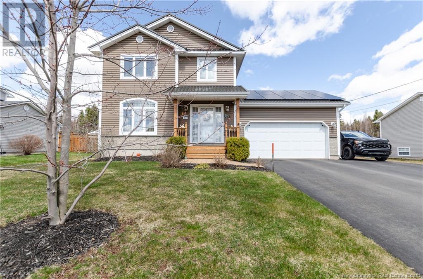1605 4118 Dawson Street
Burnaby, British Columbia
1 bedroom/1 bath unit at Tandem A in Brentwood Park. Open layout with bright spacious living room facing the garden. Conveniently located across from Gilmore Skytrain Station with easy commute to everywhere in Metro Vancouver. Few minutes away from highway. Close to Amazing Brentwood, Whole Foods Market, Home Depot, Costco and Metrotown. New T&T Supermarket to open soon at the Gilmore Place. New wall paint, new flooring and new stainless steel fridge. One parking & one storage locker. Quick closing possible. Open house Sat/Sun June 21/21 from 2-4 pm. (id:60626)
Ra Realty Alliance Inc.
54 Agate Road
Cochrane, Alberta
** Open House at Greystone showhome - 498 River Ave, Cochrane - July 25th 2–4pm, July 26th 12-4pm, and July 27th 12-4pm ** The Landon by Rohit Communities offers over 1,600 sq. ft. of beautifully designed living space in a stylish duplex with a double front-attached garage. The main floor features a sleek kitchen with a large quartz island—perfect for entertaining—paired with an open-concept living and dining area that’s ideal for hosting or cozy family evenings. Upstairs, you’ll find three spacious bedrooms, a versatile loft, convenient laundry, and two full bathrooms. The unfinished basement presents a great opportunity for future development. Front and rear landscaping are included for added convenience.Please note: Photos are from a similar model and are for illustrative purposes only. Interior finishes and colors may vary. Measurements are taken from builder blueprints. This home is currently under construction. (id:60626)
Exp Realty
402 596 Marine Dr
Ucluelet, British Columbia
Stunning Top-Floor Oceanfront Suite at Black Rock Oceanfront Resort. Completely renovated in 2024! Experience breathtaking ocean views from this beautifully appointed one-bedroom suite, perched on the top floor of the renowned Black Rock Resort in Ucluelet. This spacious and elegant suite features a full kitchen, a large bathroom with a separate soaker tub and shower, and a cozy fireplace in the living room—perfect for relaxing after a day of coastal adventure. Thoughtfully designed and fully furnished, the suite offers sweeping views of the open Pacific Ocean and overlooks the scenic Big Beach. Enjoy luxury resort amenities including oceanview hot tubs, a fitness centre, full-service spa, onsite bar and restaurant, and conference facilities. Step outside and explore the famous Wild Pacific Trail, with direct access right from the resort. Whether you're looking for a serene getaway or an active west coast retreat, this is oceanfront living at its best. (id:60626)
RE/MAX Mid-Island Realty (Uclet)
520 - 7405 Goreway Drive
Mississauga, Ontario
ABSOLUTELY BEAUTIFUL TOTALLY RENOVATED CONDOMINIUM APARTMENT, OFFERS 3 SPACIOUS BEDROOMS, 2 FULL WASHROOMS, TWO BALCONIES, ENSUITE LAUNDRY AREA, RENOVATED NEW KITCHEN WITH CESAR STONE, NEW STAINLESS STEELS APPLIANCES, ALL WINDOW COVERINGS, NEW FLOORING, NEW WASHROOMS, SPOTLESS!! A MUST IN YOUR LIST!!! CLOSE TO MAIN HIGHWAYS 407, 427, 410 GREAT FOR COMMUTERS! (id:60626)
RE/MAX Real Estate Centre Inc.
2002 - 750 Bay Street
Toronto, Ontario
Stunning 1-Bedroom Champagne Model 638 Sq.Ft at Penrose on Bay, College Park. Prime downtown location just steps from top hospitals, Eaton Centre, University of Toronto, City Hall, the Financial District, grocery stores, and premier dining and entertainment. Well-managed building with outstanding amenities: 24-hour security, indoor pool, sauna, whirlpool, steam room, indoor running track, fully equipped gym, and party roomperfect for both daily living and entertaining. (id:60626)
Sutton Group-Admiral Realty Inc.
1109 - 208 Enfield Place
Mississauga, Ontario
Welcome to luxury living in the heart of Mississauga! This beautifully designed 863 sq. ft. 2-bedroom, 2-bathroom condo offers the perfect blend of elegance, comfort, and convenience. Expansive floor-to-ceiling windows and high ceilings create a bright and airy atmosphere, while the open-concept layout seamlessly connects the modern kitchen, spacious living area, and a private balcony, making it an ideal space for both relaxation and entertaining. Beyond the suite, residents enjoy world-class amenities, including a 24/7 concierge and security, an indoor pool, a game room, and a rooftop terrace with a BBQ area. Additional conveniences such as a theatre, library, and guest suites make this building truly exceptional. Ideally located near Square One Mall, Celebration Square, Sheridan College, and a variety of restaurants and entertainment options, this condo places you in the heart of it all. Commuters will appreciate easy access to major highways, the GO train station, nearby hospitals, and the upcoming LRT stop. This is a rare opportunity to experience luxury, comfort, and urban convenience all in one. (id:60626)
Elixir Real Estate Inc.
Lot 19 Pinehaven Way
Pender Harbour, British Columbia
Truly a beautiful property in a stunning setting that only The Ridge at Whittakers could offer. This fantastic mostly flat view lot is nearly ready for you to build your dream home. Stunning ocean views, low-bank waterfront access offering your own private boat slip with year round protected deep water moorage in one of the Sunshine Coast's most sought after locations. Enjoy walks to the nearby lakes, hiking the many surrounding trails, kayaking various bays & inlets, & soaking up all the area has to offer. Pender Harbour is a boaters paradise & with your included boat slip you have unlimited access to the BBQ area with beach access, kayak racks, with water & power at the dock for your convenience. Call for more details. (id:60626)
Royal LePage Sussex
73 Cameron Street
Marmora And Lake, Ontario
Rare generational family home entering the market for the first time ever! This wonderfully constructed home offers so much potential to a multitude of buyers in the thriving town of Marmora. A great start for families in a town full of young families with the local school with plenty of activities and services. Just move in, add your touches and live the good life. Also high potential for an Airbnb rental, already quaint in the decor sure to bring in renters with some simple touches, and large square footage allowing for a great guest experience. Property size 1500 sq ft plus the additional space of the full basement allows for very high endless options. Massive grass back area with trees and easy entry to the swimmable, boat-able and enjoyable crowe. Lovingly maintained with high curb appeal and wide frontage, this rare property can be yours today! (id:60626)
Tfg Realty Ltd.
23 William Street S
Minto, Ontario
new build 2 bedroom, 2 bathroom semi- detach bungalow. Open concept main floor with 9ft ceilings, custom kitchen with stone countertops, patio door to large rear covered porch ,main floor laundry . basement has roughed in plumbing for future plans (id:60626)
RE/MAX Midwestern Realty Inc.
79 Ripplewood
Moncton, New Brunswick
LOVE WHERE YOU LIVE! GROVE HAMLET HAS A PROPERTY NEW TO MARKET, 79 RIPPLEWOOD. Welcome to this beautifully maintained and tastefully renovated home in sought after community in Moncton. Offering 2470 Square feet of finished living space, this property is a perfect blend of style, comfort and functionality. Highlights of this home, spacious open concept foyer ,Newly renovated kitchen, dining area ample cabinetry ,island, perfect for cooking, entertaining and everyday family life. Renovated Beautiful 1/2 bath and laundry combination on main level. Living room with propane fireplace. Added bonus is the separate mudroom entrance to double garage and main level. 3 spacious bedrooms upstairs including a spa-inspired ensuite and full family bath. The lower offers additional large family room, bedroom, den and lots of storage. The charming covered front veranda surrounded by lush perennial landscaping and an expansive backyard featuring ample decking, ideal for outdoor entertaining, summer BBQ's, or relaxing in a fenced in yard backed onto greenspace peace of mind no future development. This home has been loved and is ready for its new family. Anyone looking for peaceful living with quick city access call your realtor to book your private viewing! (id:60626)
Royal LePage Atlantic
8411 Sloane Cr Nw
Edmonton, Alberta
Welcome home to this well maintained 2000 sq ft Pacesetter home in South Terwillegar. 3 beds, 2.5 baths plus a bonus room. House has been fully repainted in July. Stainless steel appliances, hardwood flooring, ceramic tile, gas fireplace and fully fenced and landscaped yard are just some of the features in this outstanding family home. The unfinished basement is just waiting for your personal touches. Double attached garage. Excellent location, close to schools, shopping, the Henday and the Whitemud. Immedaite possession, move in before school starts. This home won't last. (id:60626)
Maxwell Polaris
201 55 Klahanie Drive
Port Moody, British Columbia
Location, location, location! This 2 years old south facing 1 bedroom unit at the heart of Port Moody centre, steps away to Rocky Point Park, 5 mins walk to Skytrain station, restaurants, breweries. Modern design, open layout, high end appliances, built-in storage in bedroom. Rooftop garden, club house has a lot of amenities, fitness centre, kid play area, media room, party room, office/study space, guest suite, etc. (id:60626)
Lehomes Realty Premier
1131 Tipperary Pk
Tahsis, British Columbia
REDUCED and motivated seller! Charming three story nautical themed property in beautiful Tahsis. An outdoor kitchen for the summer months and power outages, three decks to enjoy the views of the mountains and ocean! Main floor has large covered entrance with hand made front door, ships bell and porthole, dining/living combo with custom local stone certified wood burning fireplace. There is an office nook with lighthouse glass feature, main bath with glass and tiled shower, rain head & hand held shower head and painted sink in vanity. Spacious laundry room with sink & counter for folding, storage and a large window. Open kitchen with garden window, custom pot and cup rack, double oven stove, large island cabinet with butcher block top and large pantry. Great vinyl deck off this floor also has covered area and ramp to upper parking. Upstairs has a large bathroom with deep tub, painted sink and lots of storage, primary bedroom has large circular window and vinyl deck to enjoy the beautiful views. Second bedroom is a good size and cozy. Lower floor has ground level walk out and is mainly unfinished, good large space to make a workshop or suite. There is also a lower bath with corner shower, deck, laundry sink, and third bedroom. Enjoy this home as a getaway or live the west coast dream! (id:60626)
Royal LePage Advance Realty
218 32729 Garibaldi Drive
Abbotsford, British Columbia
Immaculate 2 bedroom, 2 bathroom corner unit in Garibaldi Lane. This elegant home features 9-ft ceilings, crown moldings, hardwood floors, granite countertops and an open plan layout with abundance natural light in a peaceful, private setting. Spacious, master bedroom has a luxurious 5 piece ensuite with a soaker tub, separate shower, heated floors and walk-in closet. Enjoy new stainless steel appliances, modern paint scheme, a cozy electric fire place and large, private balcony with lush greenery. . Gated community welcoming 2 dogs with a 12kg max or cats (one of each). One underground parking with storage and ample visitor parking. Close to restaurants, shopping and centrally located. A must see! (id:60626)
Sutton Group-West Coast Realty (Abbotsford)
111 James Street
Parry Sound, Ontario
RESIDENTIAL/COMMERCIAL/INCOME OPPORTUNITY! Prime Main Street Location in Downtown Parry Sound, SELF CONTAINED 1400 sq ft 3 BEDROOM APARTMENT + 1400 sq ft MAIN FLOOR COMMERCIAL/RETAIL , Separate hydro meters, Strong rental income from the apartment, Run your business on the main floor, or lease out, Large show room, 2 washrooms, loads of storage, Full basement for extra storage/future development, Live comfortably in the spacious living quarters or Rent Both Units, Excellent air bnb rental history, Parking for 5 cars in the rear, Storage and loading area at the rear of the building, Updated natural gas high efficient hot water boiler w/radiant baseboards + duct system, Air conditioning, C1 zoning (commercial w residential unit), Mins to Georgian Bay, Restaurants & Amenities, INVEST in PARRY SOUND/COTTAGE COUNTRY! (id:60626)
RE/MAX Parry Sound Muskoka Realty Ltd
111 James Street
Parry Sound, Ontario
COMMERCIAL/RESIDENTIAL INCOME OPPORTUNITY! Prime Main Street Location in Downtown Parry Sound, SELF CONTAINED 1400 sq ft 3 BEDROOM APARTMENT + 1400 sq ft MAIN FLOOR COMMERCIAL/RETAIL , Separate hydro meters, Run your business on the main floor, Large show room, 2 washrooms, loads of storage, Full basement for extra storage/future development, Live comfortably in the spacious living quarters or Rent Both Units, Excellent air bnb rental history, Parking for 5 cars in the rear, Storage and loading area at the rear of the building, Updated natural gas high efficient hot water boiler w/radiant baseboards + duct system, Air conditioning, (Approx utility costs: Water & Sewer $686, Enbridge gas $2023, Lakeland power $3274), C1 zoning (commercial w residential unit), Mins to Georgian Bay, Restaurants & Amenities, INVEST in PARRY SOUND/COTTAGE COUNTRY! (id:60626)
RE/MAX Parry Sound Muskoka Realty Ltd
1603 609 Tyndall Street
Coquitlam, British Columbia
IRONWOOD by Qualex-Landmark is located at the gateway of West Coquitlam and boasts a stunning design by renowned architect James Cheng. Ironwood exemplifies the EXCEPTIONAL QUALITY and attention to detail for which Qualex-Landmark, with 30+ years of experience, is known. This exclusive residence offers breathtaking VIEWS and spacious homes with HIGH-END finishes. Interiors feature luxurious ITALIAN cabinetry, Bertazzoni appliances, and custom millwork. Residents will indulge in 27,000+ square feet of top-tier amenities, incl. the Vista Sky spa. Only a 5min walk from Burquitlam Skytrain Station & Plaza. Ironwood represents the BEST VALUE in the neighborhood. List price is after incentives. Under construction. Completion late 2028. Sales centre located at 622 Kemsley Ave, Coquitlam. (id:60626)
1ne Collective Realty Inc.
302 20881 56 Avenue
Langley, British Columbia
Welcome to Robert's Court! This bright, top-floor, south-facing 2 bed, 2 bath condo offers 1,026 sq. ft. of well-designed living space. Enjoy an open layout, updated kitchen with stainless appliances, white cabinets, and subway tile backsplash. Bedrooms are on opposite sides for added privacy, with a 4-piece ensuite in the primary. Crown moulding, a large laundry room, and extra storage complete the home. Building amenities include a gym and social lounge. Steps to Fraser Hwy, transit, shopping, parks, schools, and Kwantlen University. Pet-friendly - 1 dog (max 18kg at maturity) and 1 cat, or 2 cats. A great start for first-time buyers! (id:60626)
Macdonald Realty (Langley)
109 Canrobert Street
Woodstock, Ontario
More than meets the eye! This updated 3-bedroom, 2-bath raised bungalow delivers major WOW factor in a quiet South Woodstock neighborhood close to parks, shopping, downtown, and just minutes to the 401/403. With over 1,324 sq ft of total finished living space (on both levels) it offers style, comfort, and thoughtful updates throughout. Inside, you'll find a modern, meticulous interior with a large family room and a sleek eat-in kitchen featuring quartz countertops, tiled backsplash, and fresh neutral tones. The home is entirely carpet-free, with beautiful hardwood flooring throughout the main living areas and bedrooms. Bright and spacious, it also includes a convenient 2-piece bath, main floor laundry, and a walkout from the kitchen/dining to the private backyard. Heading up - each of the three bedrooms is generously sized, and there's an updated 4-piece family bathroom. The finished attached garage adds unexpected value: customized & insulated, upgraded electrical, and styled as a man cave or workshop with a newer overhead garage door and a convenient side entry. Step outside to enjoy the beautifully landscaped front and back yards. The fenced backyard includes a fabulous deck, side gate access, and a custom 10'x10' garden shed, part of which could double as a kids' playhouse. Kids and pets will love this safe, private outdoor space. The Veggie-Pod garden bed and Catio are negotiable. Recent updates include shingles and eaves (2024), patio doors with built-in blinds (2021), and some updated windows and exterior doors. All appliances included and NO rental equipment. This home delivers style, comfort and care - ready for you and your family to move-in and start making memories! (id:60626)
Royal LePage Triland Realty Brokerage
7214 91 Street
Grande Prairie, Alberta
Great location!! This fully developed, 1800 sq foot two story is in a nice cul-de-sac, in a wonderful neighborhood, with a large greenspace & park nearby! This beautiful home welcomes you with a grand entrance, stunning tiled floors, and abundant natural light. The main floor features an open concept layout with a gorgeous floor-to-ceiling stone fireplace with a stunning mantle in the living room, and a fantastic kitchen with stainless steel appliances, & granite counter tops . There is a nice island with eating bar and a spacious corner pantry. Patio doors lead out to the large deck with a lovely pergola. The main floor also boasts an excellent laundry room complete with cabinets, sink and hanging rack. Plus a half bath and handy storage lockers leading to garage entry. Upstairs features two spacious bedrooms, a full bath, plus a luxurious master suite with incredible ensuite. The ensuite is very spacious with his & hers sinks, full tile surround shower, separate toilet room, a spa-like jet tub, and large walk-in closet with built-in organizers for maximum storage. The fully developed basement combines many useful areas for work, play and relaxation. There is an additional bedroom and a fabulous bathroom with tiled walk-in shower. There is also a generous storage space with shelving. The oversized garage is heated with built-in workbenches, and wall storage. The fully landscaped backyard features an outstanding garden area with shed, and a leveled sand area for pool, toys or firepit. The deck boasts wonderful privacy and has gas line for BBQ as well as the gas firepit. Hot water on demand, premium window coverings, central vac, & A/C. This home truly has it all – style, comfort, and high-end finishes throughout, plus a big yard! (id:60626)
RE/MAX Grande Prairie
20940 16 Av Nw
Edmonton, Alberta
BACKING THE GREENSACE!!! Welcome to the Kaylan built by the award-winning builder Pacesetter homes located in the heart of West Edmonton in the community of Stillwater with beautiful natural surroundings. As you enter the home you are greeted a large foyer which has luxury vinyl plank flooring throughout the main floor , the great room, kitchen, and the breakfast nook. Your large kitchen features tile back splash, an island a flush eating bar, quartz counter tops and an undermount sink. Just off of the kitchen and tucked away by the front entry is the powder room. Upstairs is the Primary retreat with a large walk in closet and a 4-piece en-suite. The second level also include 2 additional bedrooms with a conveniently placed main 4-piece bathroom and a good sized bonus room. This home also comes with a separate entrance ***Home is under construction and the photos used are from a previously built home, finishing's and color may vary. TBC by August *** (id:60626)
Royal LePage Arteam Realty
20948 16 Av Nw
Edmonton, Alberta
BACKING THE GREENSPACE!!! Welcome to the Willow built by the award-winning builder Pacesetter homes and is located in the heart Stillwater and just steps to the walking trails and parks. As you enter the home you are greeted by luxury vinyl plank flooring throughout the great room, kitchen, and the breakfast nook. Your large kitchen features tile back splash, an island a flush eating bar, quartz counter tops and an undermount sink. Just off of the kitchen and tucked away by the front entry is a 2 piece powder room/Den. Upstairs is the master's retreat with a large walk in closet and a 4-piece en-suite. The second level also include 3 additional bedrooms with a conveniently placed main 4-piece bathroom and a good sized bonus room. The unspoiled basement has a side separate entrance and larger then average windows perfect for a future suite. *** Pictures are of a home with the same layout recently built photos may vary*** TBC December (id:60626)
Royal LePage Arteam Realty
201 - 3025 Queen Frederica Drive
Mississauga, Ontario
Beautiful & Spacious 1150 sqft low maintenance fee Renovated 3 Bedroom 2 Bath Condo In Excellent Location in South East Mississauga, Applewood Location. Close to Etobicoke. Largest unit in well managed building. Includes all utilities & includes Cable in the fees. Large Open Balcony with lovely natural views. Renovated Kitchen And Washrooms + New Flooring & Pot Lights. Close To Shopping, Restaurants, And Public Transit at your door, Direct Route To University of Toronto Mississauga Campus & a stone's throw to Dixie GO Station. Large Balcony, Overlooking Tennis Court and serene natural treed view. Ensuite Storage Room And Laundry. Enjoy Amenities Such As The Sauna, Pool, Tennis Court And Exercise Room. Included its own n-suite laundry room with large washer dryer and additional built in shelving. Beautifully renovated large open concept living dining featuring Pot-lights and lovely new laminate flooring. Large upgraded kitchen new cabinetry featuring crown mouldings, stainless steel appliances, glass tile backsplash and new quartz counters featuring new sink faucet and plumbing. Two lovely baths with new vanities including quartz countertops. Suite also features new windows and bedroom doors. Turn key available as early as 30 days. Just move in and enjoy! (id:60626)
Royal LePage Signature Realty
205 13897 Fraser Highway
Surrey, British Columbia
Spacious 2-bedroom, 2-bathroom condo with 2 parking spots in the highly sought-after Edge Building! This bright and inviting unit boasts 9-foot ceilings, crown mouldings, maple cabinets with granite countertops, stainless steel appliances, a full-size washer/dryer, and a cozy living room with a fireplace. Step out onto the balcony and enjoy the Surrey Central views. Located just steps from King George SkyTrain Station and only 2 blocks from Central City Mall, Simon Fraser University, The City Centre Library, Holland Park, and much more. The Edge Building features fantastic amenities, including a GYM ON THE SAME FLOOR, a community room, a guest suite for visitors, playground and a garden area where you can grow your favourite vegetables. Don't miss out on this opportunity! (id:60626)
RE/MAX Performance Realty
3260 48 Road
Elliottvale, Prince Edward Island
Welcome to your new home, located minutes outside Stratford , the ideal location for the simple way of living in a newer home with main floor living. The home features a double attached heated garage, and main floor laundry. Enjoy the large kitchen/ eating area ideal for social and family gatherings. It is impressive with additional and generous 3 bedrooms and 2 bathrooms on the main level. The lower level is half completed with extra bedrooms with future potential for further development. An extra bonus for this property is the large detached shop that is ideal for work shop, hobbies or extra storage. This home is a great find and will not last long. Oil Costs approximately $3,800 from past year. (id:60626)
Coldwell Banker/parker Realty
110 3250 St Johns Street
Port Moody, British Columbia
Welcome to The Square, located at 3250 St. John´s Street in the heart of Port Moody. This ground-floor home offers unbeatable convenience in a vibrant, walkable neighborhood. Just steps to the Evergreen SkyTrain line, West Coast Express, Brewers Row, Rocky Point Park, and Suter Brook & Newport Villages-everything you need is right outside your door. With a high Walk Score, you can leave the car behind and explore cafes, trails, shops, and craft breweries on foot. Quick transit access makes commuting a breeze, while Port Moody´s natural beauty adds a relaxed, West Coast vibe. The Square is urban living at its most connected. OPEN HOUSE July 6th Sunday 2 to 4 pm (id:60626)
RE/MAX Sabre Realty Group
7016 54 Av
Beaumont, Alberta
MOVE IN JULY to this EXTRAORINARY FOREVER HOME, constructed by Master Builder HOMES BY AVI & receive summer promo that includes full landscaping & blinds package. Community of Elan Beaumont welcomes you with tranquility living surrounded by nature trails, ponds & parks. This spectacular home features charming full width front porch, 3 bedrooms, 2.5 bathrooms, upper-level family room/laundry closet PLUS separate side entrance for future basement development. Numerous upgrades include, main level pocket office, gas line to stove & BBQ, 200 Amp electrical, 9 ft ceiling height main/basement, welcoming foyer with closet, back mud-room, luxury vinyl plank flooring, quartz countertops throughout & 22x20 rear garage. Kitchen showcases abundance of cabinetry, center island w/built in microwave, chimney hood fan, tiled backsplash & pantry. Owners’ suite is accented with spa-like 4-piece ensuite showcasing dual sinks, glass shower & private stall. 2 spacious jr rooms & additional 4 pc bath. MUST SEE HOME!!! (id:60626)
Real Broker
3025 Queen Frederica Drive Unit# 201
Mississauga, Ontario
Beautiful & Spacious 1150 sqft low maintenance fee Renovated 3 Bedroom 2 Bath Condo In Excellent Location in South East Mississauga, Applewood Location. Close to Etobicoke. Largest unit in well managed building. Includes all utilities & includes Cable in the fees. Large Open Balcony with lovely natural views. Renovated Kitchen And Washrooms + New Flooring & Pot Lights. Close To Shopping, Restaurants, And Public Transit at your door, Direct Route To University of Toronto Mississauga Campus & a stone's throw to Dixie GO Station. Large Balcony, Overlooking Tennis Court and serene natural treed view. Ensuite Storage Room And Laundry. Enjoy Amenities Such As The Sauna, Pool, Tennis Court And Exercise Room. Included its own n-suite laundry room with large washer dryer and additional built in shelving. Beautifully renovated large open concept living dining featuring Pot-lights and lovely new laminate flooring. Large upgraded kitchen new cabinetry featuring crown mouldings, stainless steel appliances, glass tile backsplash and new quartz counters featuring new sink faucet and plumbing. Two lovely baths with new vanities including quartz countertops. Suite also features new windows and bedroom doors. Turn key available as early as 30 days. Just move in and enjoy! (id:60626)
Royal LePage Signature Realty
15 Tenuto Li
Spruce Grove, Alberta
Stunning upgraded 4-bed, 2.5-bath home in desirable Tonewood, featuring sleek black windows and 9ft ceilings on all 3 levels. The main floor offers a den/bedroom, vinyl plank flooring, cozy living room with fireplace, and a chef-inspired kitchen with quartz counters, high-end cabinetry, stainless steel appliances, wet bar, island, and walk-through pantry. Sunlit dining area is ideal for gatherings. Upstairs, enjoy a spacious primary bedroom with 5-piece ensuite and walk-in closet, 2 additional bedrooms, a full bath, laundry, and bonus room. The basement has a separate entrance and awaits your personal touch. Triple pane windows, gas hookup on deck and in garage. Located near parks, schools, and scenic walking paths (id:60626)
Real Broker
8207 Kiriak Lo Sw
Edmonton, Alberta
Located in the desirable community of Keswick with a SIDE ENTRANCE. Close to ponds, walking trails and playgrounds it's easy to enjoy outdoors close to your home! Enter into the welcoming foyer and into the open concept home with 9' ceilings & modern finishes. The kitchen is the highlight with rich wood toned 42 cabinets, water line to fridge, two-toned 3m quartz countertops, corner pantry and $3,000 appliance allowance. Upstairs you have laundry, bonus room and 3 bedrooms including an owners retreat with large walk-in closet and 5pc ensuite with double sinks and soaker tub. Basement has rough-ins for a future legal suite. Rough grading included. Under construction, tentative completion Oct. Photos from a previous build & may differ.; interior colors are not represented, upgrades may vary, no appliances included. HOA TBD (id:60626)
Maxwell Polaris
207 - 131 Upper Duke Crescent
Markham, Ontario
This Beautifully Maintained 1+1 Condo For Sale In Downtown Markham. Spacious Den, 9-Foot Ceiling, Engineered Hardwood Flooring, Granite Countertop In Kitchen, 2 Full Baths, One Underground Parking + 1 Locker, Large Balcony, Flexible Closing. Move In Condition , 24-Hour Concierge. Building Amenities Included: Indoor Swimming Pool, Jacuzzi, Steam Sauna, Gym, Party Room, Barbeque. Convenient Location Close To York University Markham Campus, YRT, Go Train, Highway 407 + 404, Cineplex, YMCA, Shops And Restaurants. (id:60626)
Century 21 Percy Fulton Ltd.
110 708 Edgar Avenue
Coquitlam, British Columbia
AMAZING NEW PRICE, WELCOME to ALLISON by MOSAIC - Coquitlam West's newest PREMIUM offering. RARE 1 bed 10 ft' ceiling condo minutes away from Lougheed & Braid Station, H-Mart, Superstore, IKEA, and Lougheed shopping plaza. Enjoy high-end finishings including a designer kitchen-SS appliances, high ceilings and an open concept for FULL SIZE furniture. This AWARD-winning developer only uses Premium laminate and a high grade carpet throughout! This home is one of the most private units in the complex with no one directly in front of you. 1 parking, GENEROUS sized storage locker and large patio area. THIS PROJECT WAS SOLD OUT VERY QUICKLY, COME AND SEE WHY AND JUMP ON THE OPPORTUNITY! (id:60626)
Royal LePage West Real Estate Services
8 Kara Lane
Tillsonburg, Ontario
Welcome to 8 Kara Lane. Step into this beautifully renovated 4-bedroom family home, nestled in a quiet neighbourhood, ready for you to move in and make it your own. The main floor features a new kitchen with updated cabinets, countertops, sink, and stylish appliances(installed 2021). Fresh flooring, doors, trim, paint, and modern window coverings add a clean, contemporary feel throughout. Upstairs, you'll find three spacious bedrooms and a full bathroom with a privilege door to the primary suite, which also boasts a walkout to a multi-tier deck overlooking the fully fenced yard perfect for families and entertaining. The lower level offers a generous living room, a fourth bedroom, and a newer 3-piece bathroom. The basement adds even more functional space with a recreational room and full laundry area. Plenty of parking with an extended driveway and attached single garage. With a thoughtful layout designed for family living and stylish upgrades throughout, this home is move-in ready. Furnace recently updated in 2023. Quick Closing Available! Come see for yourself! (id:60626)
RE/MAX Centre City Realty Inc.
426 River Avenue
Cochrane, Alberta
POSSESSION DATE - SEPT. 24/25 - CONFIRMED BY THE BUILDER. BRAND NEW HOME by Douglas Homes, Master Builder in central Greystone, short walking distance to parks, the Bow River, major shopping & interconnected pathway system. Featuring the Glacier with separate side entry on an R-MX zoned home site for POTENTIAL future lower level suite. NOTE: a secondary suite would be subject to approval and permitting by the city/municipality. This gorgeous 3 bedroom, 2 & 1/2 half bath home offers 1180 sq ft of living space. This home is located on a River Avenue which provides immediate access to the interconnective pathway system, perfect for those looking for a outdoor lifestyle. Loads of upgraded, DESIGNER features in this beautiful, open floor plan. The main floor greets you with a grand, glazed 8' front door & side lite, soaring 9' ceilings, oversized windows , & 8' 0" passage doors. Distinctive Engineered Hardwood floors flow through the Foyer, Hall, Great Room, Kitchen & Nook adding a feeling of warmth & style. The Kitchen is completed with an oversized entertainment island & breakfast bar, closet pantry, Quartz Countertops, 42" Cabinet Uppers accented by closed-in, painted bulkhead above, Bank of Pots & Pans Drawers, soft close doors & drawers throughout, new stainless appliance package including Fridge, Microwave/Hood Fan combo over the stove, smooth top electric Range, & built-in Dishwasher. The main floor is completed with an open Great Room & Nook finished with over height windows, full French Door rear entry & 1/2 bath. Great Room is complimented by a Napoleon "Entice" fireplace. Upstairs you'll find a good sized Primary Bedroom with 3 piece Ensuite including undermounted sink & drawer, Quartz vanity, oversized 5'0" x 3'0" shower with tile accented walls & ceramic tile flooring. There is also a nice sized, walk-in closet accessed from the bedroom. The 2nd floor is completed with two additional good sized bedrooms with roomy double door closets. The 2nd & 3rd bedroom s have easy access to the main the bath with Quartz countertop, undermounted sink with drawer & tile flooring. This is a very popular plan, great for young families, investors or the down sizing crowd. Spacious, Beautiful and Elegant! The perfect place for your perfect home with the Perfect Fit. Call today! Photos are from prior build & are reflective of fit, finish & included features. Note: Front elevation of home & interior photos are for illustration purposes only. Actual elevation style, interior colors/finishes, & upgrades may be different than shown & the Seller is under no obligation to provide them as such. (id:60626)
Greater Calgary Real Estate
654 Ward Road
Cocagne, New Brunswick
Discover modern country living with this stunning split-entry home nestled on 1.5 acres in Cocagne. Built with style and functionality in mind, this property offers a perfect balance of contemporary finishes and peaceful surroundings. Step inside to find an open-concept main living area, featuring a bright kitchen with ample cabinetry, a large center island, and a seamless flow into the dining and living space. The primary bedroom boasts a walk-in closet, while a second bedroom completes the main floor. The fully finished basement offers two additional bedrooms, a second full bath, a laundry area, and a large recreational room, perfect for a family space, home gym, or entertainment area. The attached double garage provides ample storage and parking, while the expansive lot offers privacy and plenty of space for outdoor activities. Whether you dream of a backyard oasis, gardening, or simply enjoying nature, this property has it all. Located just 35 minutes from Moncton, this home is perfectly situated for those who love both tranquility and accessibility. Enjoy ATV/UTV trails, watersports, beaches, and excellent fishing spots nearby. Take advantage of the scenic coastal lifestyle, with breathtaking views, fresh air, and endless outdoor adventure at your doorstep. (id:60626)
Keller Williams Capital Realty
235 Saginaw Parkway Unit# 73
Cambridge, Ontario
Welcome to this beautifully renovated gem on sought-after area! This bright and spacious 3-bedroom, 2-bathroom home has been completely updated from top to bottom. Featuring brand-new flooring and fresh paint throughout, the interior exudes modern charm and comfort. The main level offers a sleek, updated kitchen with a convenient walk-out to a private deck—perfect for entertaining or relaxing while enjoying the peaceful view of the green space behind. Upstairs, you'll find generously sized bedrooms filled with natural light and ample storage. Located in a well-managed condo corporation, this move-in ready home offers low-maintenance living in a quiet, family-friendly neighborhood close to parks, schools, and all amenities. Don't miss your chance to own this turn-key property—book your showing today! (id:60626)
RE/MAX Twin City Realty Inc.
6908 35 Street S
Lloydminster, Alberta
Modern Design Meets Everyday Functionality – Ready Fall 2025!Step into sophisticated style with this brand-new 4 bedroom, 4 bathroom home, set to be completed by the end of September. Every inch is thoughtfully designed with clean, modern finishes and practical touches that elevate daily living. The heart of the home features a sleek kitchen with stunning waterfall quartz countertops and a central island perfect for entertaining. Upstairs, enjoy the convenience of second-floor laundry and an open-concept office space — ideal for working from home or homework time. The spacious primary suite includes a luxurious 5-piece ensuite for the perfect retreat.Backing directly onto green space and walking paths near Holy Rosary School, this home offers both privacy and connection to nature. With over 2,100 sq ft of finished living space, a bright open layout, and refined craftsmanship throughout, this home delivers style and function in perfect balance.This is your opportunity to own a fresh, move-in-ready home in a sought-after neighborhood — modern living, thoughtfully built from the ground up. (id:60626)
RE/MAX Of Lloydminster
4837 Gloinnzun Drive
108 Mile Ranch, British Columbia
Charming 1,432 sq ft rancher with 3 bedrooms and 2 bathrooms on a level 0.75 acre lot in 108 Mile Ranch. The primary bedroom features an ensuite, and the kitchen offers a built-in oven and cook-top, adjacent to a cozy dining room. The spacious living room includes a natural gas fireplace. With plenty of storage, including a great crawl space and attached garage, this home has it all. Outside, enjoy the 15' high Covered Boat/RV Bay, covered patio, hot tub, and storage shed. Perfect for peaceful living with room to grow! (id:60626)
RE/MAX 100
69 Seymour Street W
Centre Hastings, Ontario
Welcome to 69 Seymour St, in the Deer Creek Homestead subdivision in Madoc. Boasting 1380 square feet of meticulously crafted living space. This homes features an insulated single-car garage with a convenient man door directly connecting to the house. The main floor impresses with a spacious great room adorned with a cathedral ceiling and gas fireplace, a convenient laundry room, and a luxurious master bedroom boasting a walk-in closet and ensuite bath with a custom shower. An additional bedroom and bathroom provide ample accommodation for guests or family members. The heart of this home lies in the custom designer kitchen, complete with solid surface countertops that marry style and functionality seamlessly and a separate built in pantry adds to the functionality. Whether preparing everyday meals or hosting gatherings, this kitchen is sure to inspire culinary creativity and delight homeowners for years to come. The full unfinished basement, thoughtfully roughed in for a future 4-piece bath, offers endless possibilities for customization, whether you desire an additional bedroom, office, family room, or exercise area. Equipped with a high-efficiency gas furnace, central air conditioning and HVAC unit, comfort is paramount year-round. Outdoor living is equally delightful, with a covered front entry porch welcoming you home and a rear 14 x 10 pressure-treated deck perfect for relaxing or entertaining. Inside, engineered hardwood flooring exudes elegance while complementing oak stairs lead to the basement, where ceramic or porcelain tile accents bathrooms and the laundry room. Close to numerous lakes and recreational trails for your enjoyment. All of this plus a Tarion New Home warranty for your piece of mind. Ready for viewings and a quick closing if needed. ** Financing available for 1 yr open mortgage at favourable terms for qualified a Buyer (id:60626)
Century 21 Lanthorn Real Estate Ltd.
8 Hickory Street W Unit# 302
Waterloo, Ontario
Move-in ready, beautiful 3-bedroom apartment in a prime location within walking distance to universities (Wilfrid Laurier, University of Waterloo, and Conestoga College Waterloo Campus) and close to all amenities: shopping, dining, public transit, parks, etc. It simply shows great, you are going to love it! The kitchen is large and open, and the stainless steel appliances make it look really nice and modern. It has its own laundryspace, and you can do your laundry while cooking. It has 3 bedrooms and 2 full bathrooms. The master bedroom has its own ensuite bathroom. The sellers are willing to negotiate and leave the existing furniture behind. If you are a university student looking for a mortgage helper, you can rent out the extra bedrooms. After a long day, you can sit back and relax with a cup of coffee or a good book on the ample balcony. Because it is a smaller high-rise building, it is not crowded; also, there is an exercise room for all the residents. Come and check it out, it won't last! (id:60626)
Red And White Realty Inc.
1911 - 35 Trailwood Drive
Mississauga, Ontario
Enjoy the best of urban living in this beautifully renovated corner unit in the heart of Mississauga, featuring 2 spacious bedrooms and 2 modern bathrooms, Great size living room and dining area in an open concept design ideal for entertaining and everyday living. Floor-to-ceiling windows provide a stunning, unobstructed south-east panoramic view, bathing the home in natural light. Freshly painted main living area for a bright and inviting atmosphere Updated kitchen with elegant granite countertops and stainless steel appliances Newer laminate flooring throughout for a contemporary feel Renovated main bathroom and a luxurious 4-piece ensuite in the primary bedroom Exceptional Building Amenities: Indoor pool for year-round relaxation Exercise room to support an active lifestyle And more additional amenities to enhance your living experience. Great location close to Saigon Park enjoy a one km trail, outdoor exercise equipment, public art, all major amenities shopping, dining, and entertainment options Convenient access to schools a wide variety of public, Catholic, and private schools nearby Worship options within easy reach Close to GO Train easy commuting for work or leisure. This unit is perfect for those seeking spacious, open-concept living, breathtaking views, and a lifestyle of convenience and comfort. (id:60626)
RE/MAX Realty Services Inc.
568 9th Avenue
Castlegar, British Columbia
Take time to discover this meticulously maintained and thoughtfully updated family home located in the heart of Castlegar’s desirable downtown residential community. With a charming open-concept interior, this home offers a warm and inviting atmosphere perfect for everyday living and entertaining. The main floor features three spacious bedrooms, each with generous proportions and a beautiful window schedule filling the home with natural light. Tasteful renovations throughout blend modern comfort with timeless style, while flexible storage options make organization a breeze. The lower-level in-law suite adds valuable versatility, consider generating rental income to offset ownership costs or reserve the option to accommodate extended family in their own private setting. Year-round comfort is assured with a high-efficiency natural gas furnace and central air conditioning, delivering affordable and reliable climate control. Step outside to enjoy a fully fenced yard which is safe and secure for children and pets and appreciate the handy storage shed, rear alley access with extra parking space and a sun-drenched deck perfect for relaxing or outdoor living. All these attractive home and property features are located just steps from parks, schools, transit, and shopping delivering the ultimate in convenience and community living. Don’t miss this opportunity to own a move-in ready, multi-functional home in one of Castlegar’s most sought-after neighborhoods. (id:60626)
Exp Realty
229 Chaparral Valley Drive Se
Calgary, Alberta
Welcome to Chaparral Valley! Close to Fishcreek Park and walking paths. This beautiful home is packed with value and won’t last long! You’ll love the fantastic curb appeal and the bright, open-concept layout.Step inside to a spacious living room that flows seamlessly into the kitchen, featuring a breakfast bar, stainless steel appliances, and a sunny dining nook—perfect for everyday living or entertaining. A convenient 2-piece bath completes the main level.Upstairs offers three generously sized bedrooms, including a master bedroom with a walk-in closet. You’ll also find a large 4-piece family bathroom with a relaxing corner soaker tub and separate shower. The fully finished basement adds even more living space with a large rec room, a fourth bedroom with its own 4-piece ensuite, laundry area, and plenty of storage. Enjoy summer evenings in your backyard oasis! A huge deck, covered pergola, and double detached garage make this home a BBQ lover’s dream. Located close to schools, parks, shopping, and public transit—this is the one you have been waiting for! (id:60626)
Real Broker
4523 126 Av Nw
Edmonton, Alberta
Welcome to this NEWLY BUILT, LEGALLY SUITED HOME in Homesteader! Are you looking for a home with a MORTGAGE HELPER? A home set up well for MULTI-GENERATIONAL LIVING? Or are you looking for a property to generate rental income? Look no further! The main floor features a BRIGHT OPEN LAYOUT with a modern kitchen, including STAINLESS STEEL APPLIANCES, roomy dining space, and LARGE LIVING AREA. Upstairs, the HUGE PRIMARY BEDROOM boasts a 5-pce ensuite and a MASSIVE walk-in closet. Two more large bedrooms, a full 4-pce bath, and DEDICATED LAUNDRY round out the upper floor. The LEGAL SECONDARY SUITE in the basement is a major bonus, complete with a full kitchen, bedroom, 3-pce bath, rec room, and its own LAUNDRY. Top it off with a DOUBLE ATTACHED GARAGE and a great location close to schools, shopping, parks, and transit, ensuring strong tenant demand. Don’t miss this TURNKEY OPPORTUNITY for savvy investors looking to maximize rental income. (id:60626)
Professional Realty Group
5106 Lark Cr Nw
Edmonton, Alberta
Beautiful, Cozy & Spacious Total 4bed/3.5bath home available in the growing neighbourhood of KINGLET GARDENS. The Main level consists of a bright and open concept living room with Kitchen/dining room area. All STAINLESS STEEL APPLIANCES, Large sized walk through pantry coming from the door of the DOUBLE ATTACHED GARAGE and a half bath to complete this floor. On the upper level you will find a primary bedroom complete with an ensuite & a spacious walk in closet as well as 2 additional bedrooms, another full bathroom & the convenience of having laundry on this level. This home has many upgrades - AC, FENCED, LANDSCAPED, DECK with a privacy divider plus a side entrance to a FULLY FINISHED LEGAL BASEMENT SUITE.This home is situated close to all amenities such as bus stops, schools, shopping, restaurants, quick/easy access to Highway 16 & other major routes, walking trails, parks & close proximity to BIG LAKE which offers opportunities for kayaking, fishing, hiking &biking on Red Willow Trail System!! (id:60626)
Initia Real Estate
1, 804 18 Avenue Sw
Calgary, Alberta
Welcome to Historic Anderson Estates, a beautiful heritage building with a rich history offering unique inner city living! At over 1,200 sf this is the largest unit in the building. This 2 Bedroom, 2 Bathroom unit, features original maple hardwood floors, 12' ceilings, 5' windows & dark stained 12" wide-oak baseboards throughout. The kitchen opens to the living room and dining area make the space open, and perfect for entertaining. Fully equipped with stainless steel appliances, tiled backsplash, granite counter tops, maples cabinets and island with breakfast bar, this kitchen is a rarity for this building. Large windows allow for natural light throughout. The primary suite offers an ensuite with original claw-foot tub, tiled wainscoting, and tiled floors. The main washroom has a large walk-in shower. Being a larger unit you will appreciate the in-suite laundry room with full size machines and extra storage. One of only two units in the building that allows for a "Home Based Professional Office", perfect if you are looking for an optimal work/live space. The building is quiet concrete construction and has concierge service Monday-Friday 9:30-5:30. There is a shared courtyard with conversation seating to enjoy all summer including movie nights and resident social gatherings. Permit parking is available through the City of Calgary for $45/year, 1 per address; there are also a parkade at Shoppers Drug Mart that is next store to the building. Amenities include bicycle stalls for $100/year lease rate and a BBQ and fire table for resident use. Steps to trendy 17th Ave with all amenities within walking distance! Whether you commute or work from home, this is the perfect unit for anyone looking for a warm & classic living space mixed with the bustle of inner city! (id:60626)
Royal LePage Benchmark
1611 - 197 Yonge Street
Toronto, Ontario
Spaces & Bright In 1+1 Bedroom At Massey Tower Featuring With Very Functional Layout! West Exposure, Located Perfectly Across From Eaton Centre, On Top Of Queen Subway Station. Within Walking Distance To St. Micheal Hospital, Massey Hall, Financial District, City Hall, Ryerson University, Public Transit, Restaurants, Entertainment & Shopping. 24-Hr Concierge, Fitness Centre, Guest Suites, Outdoor Terrace, Party Rm, Theatre Rm Etc **EXTRAS** Ss Appliances: Fridge, Stove, Dishwasher; Microwave; Washer & Dryer (id:60626)
Homelife Landmark Realty Inc.
53 Acacia
Moncton, New Brunswick
Located in a quiet, family-friendly subdivision, this this home is a standout in energy efficiency, with an R-70 insulated attic, three mini-split units, & 25 solar panelsproviding year-round comfort at minimal cost - perfect for modern family living. Step inside to a bright & welcoming main floor with a semi-open concept design that maximizes natural light throughout. The sunny living/dining area flows seamlessly into a brand-new chefs kitchen, fully upgraded with granite countertops, richly stained cabinetry, & innovative smart storage solutions. Just beyond, the stunning four-season roomwired for soundprovides year-round enjoyment and opens onto a private patio and fully fenced backyard, ideal for entertaining or relaxing in peace. A convenient step-down leads to a stylish half bath and laundry area, thoughtfully designed for everyday functionality. Upstairs, you'll find three bright and spacious bedrooms and a large family bathroom thats perfect for busy mornings. The fully finished lower level adds even more versatility, featuring a cozy family room, dedicated home office, three-piece bath, and plenty of storage for all your extras. Additional highlights include a Wired storage shed & a Two-car garage with interior/exterior 220V EV/outdoor equipment plugs. Located in a top-rated school district, close to scenic trails, parks, and playgrounds This move-in-ready gem checks every box for comfort, convenience, and long-term value. Dont miss your chance to call it home! (id:60626)
Keller Williams Capital Realty



