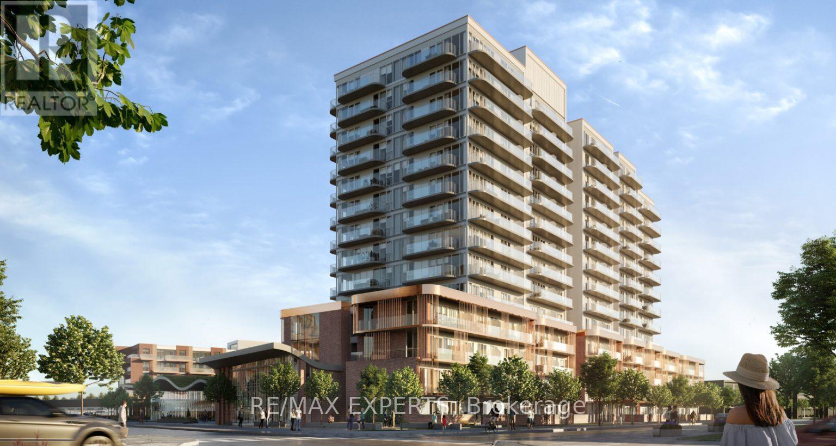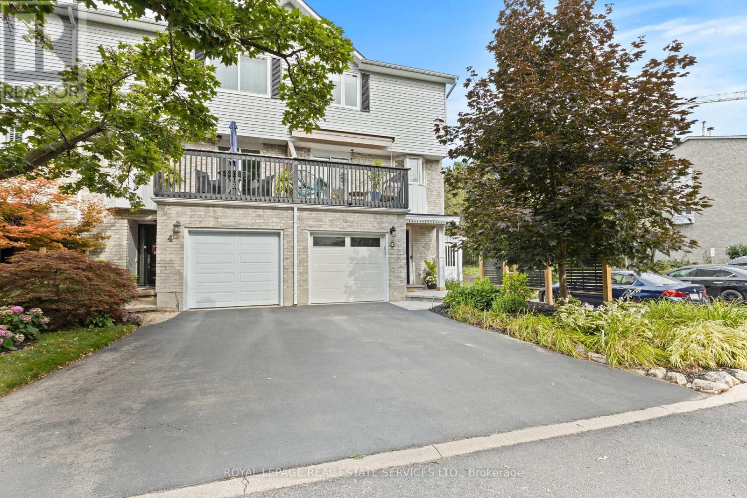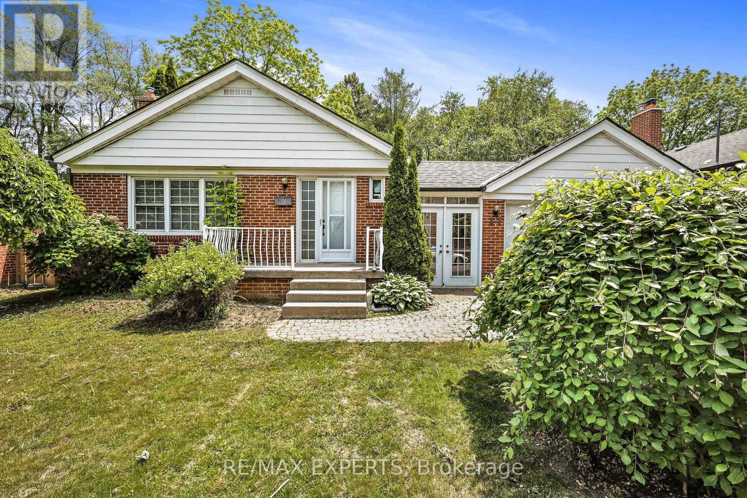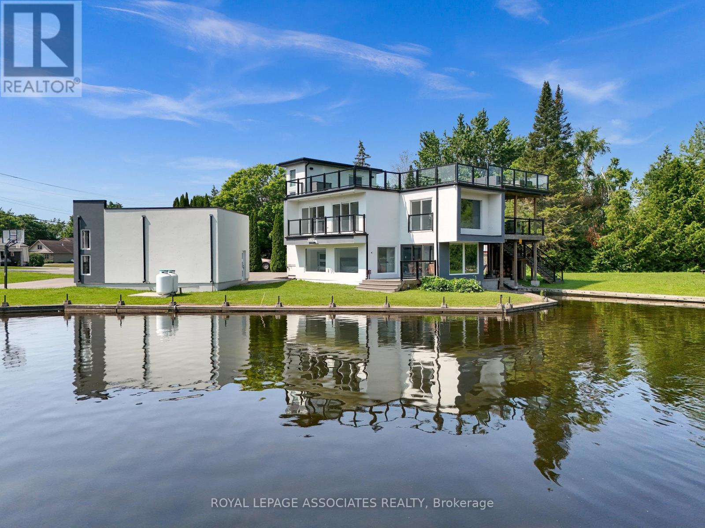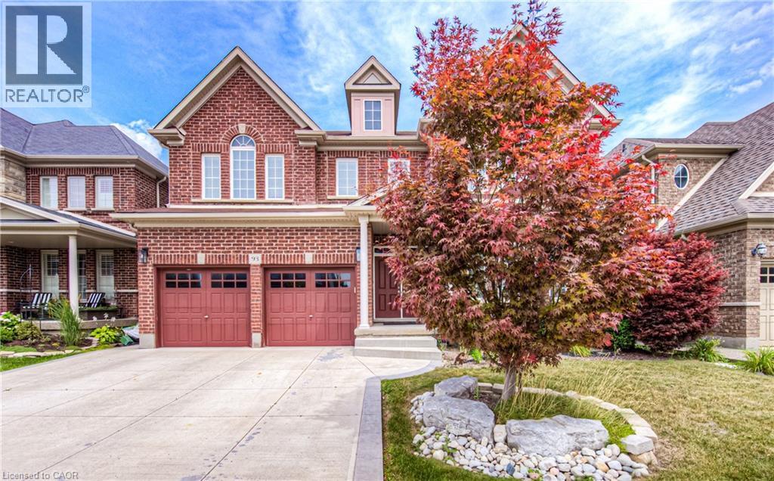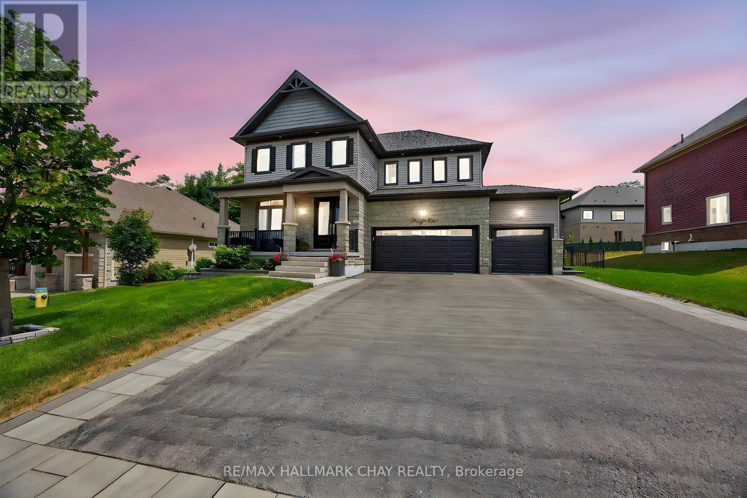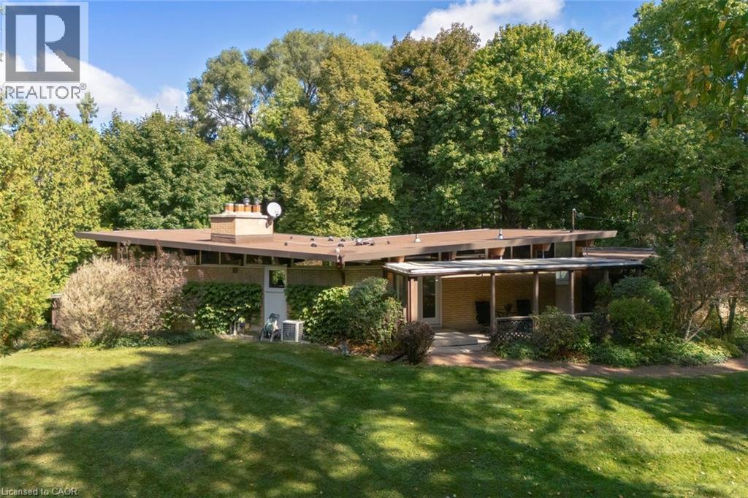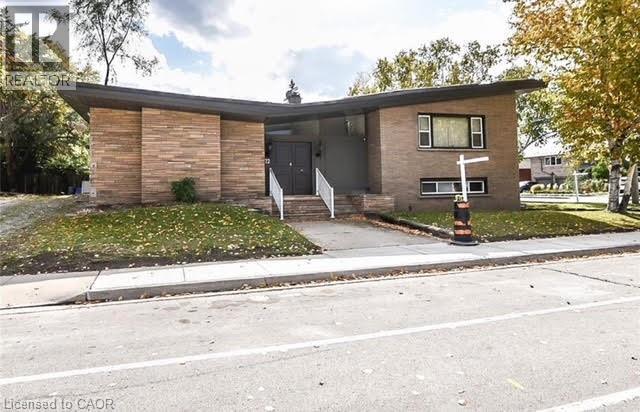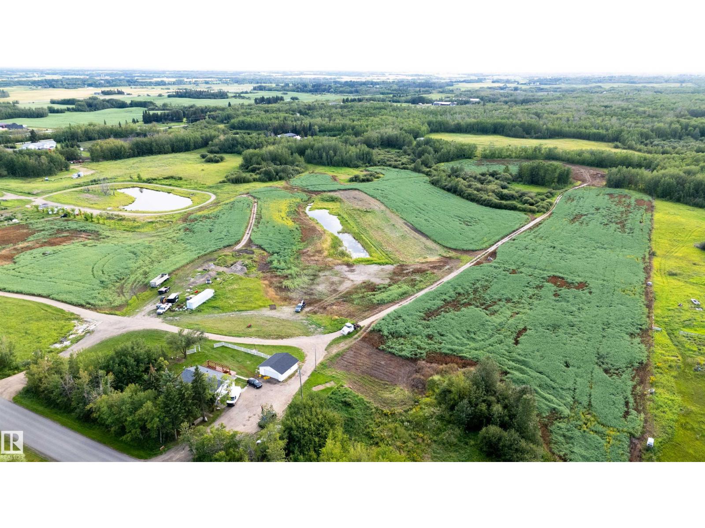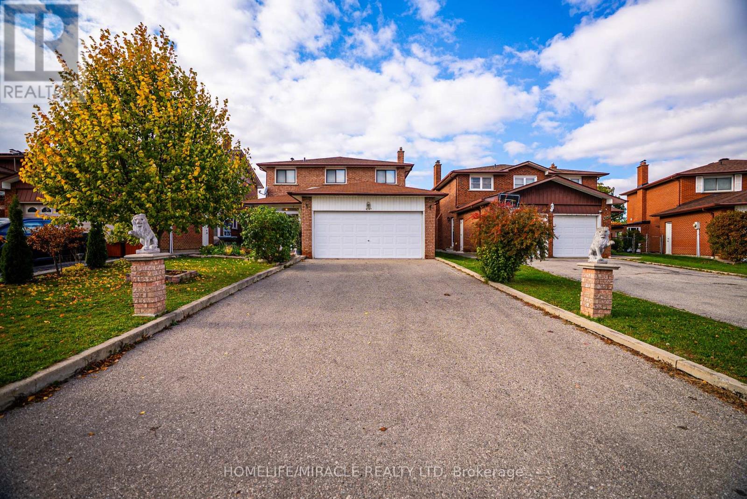101 - 220 Missinnihe Way
Mississauga, Ontario
Welcome to Brightwater at Port Credit! This brand new, sought after, ground floor corner unit 3 bed+ den 3 bath condo townhouse features spectacular views of Lake Ontario from both the large patioand walk out balcony. The patio has natural gas for BBQ, and accesses the modern, open concept mainfloor, which features a fresh look with floor to ceiling windows, built in appliances, an islandwith quartz countertop, and ample space for entertaining friends and family. On the second floor,the wide balcony is accessible from not one, but two of the bedrooms, letting in an abundance ofnatural light. Building amenities include a gym, party room, office area, and patio space. PortCredit boasts tons of amazing restaurants, the marina, parks, grocery stores, libraries, communitycenters, shops, schools, and the Port Credit GO Station, with access made even easier through thedesignated Brightwater Shuttle Services, which often run every half hour. Don't let this opportunitypass you by! (id:60626)
RE/MAX Experts
215 Queenslea Avenue S
Toronto, Ontario
Discover the spacious 4-bedroom, 4-bathroom home located on a quiet street in a well-established Toronto neighborhood. The main floor offers a bright and open layout with plenty of room for everyday living and entertaining. The kitchen features ample cabinetry, modern finishes, granite counters, and a center island. Upstairs, four comfortable bedrooms and two full bathrooms provide plenty of space for family and guests. The finished basement adds extra living space and a bathroom, ideal for a recreation room, home office, or fitness area. Outside, enjoy a private backyard with a back porch - a great spot for relaxing or hosting gatherings. Conveniently close to schools, parks, shopping, and public transit, this home offers a perfect combination of space, convenience, and location. This is a fantastic opportunity to own a well-maintained family home in a sought-after c community. (id:60626)
RE/MAX Hallmark Realty Ltd.
5 - 2303 Marine Drive
Oakville, Ontario
Beautiful Freehold End Unit Townhome in the Heart of Bronte. Welcome to 2303 Marine Drive, Unit 5, a rare freehold end-unit townhome in the heart of Bronte Village. Just steps from the lake, marina, & the vibrant shops & restaurants of Bronte, this home offers a lifestyle that is both relaxing & connected. Unique from all the other units in the complex, this home has been extensively updated with stylish finishes & thoughtful design. A custom wood staircase, shiplap detailing, & a striking double-sided fireplace, accessible from both the living and dining rooms create warmth & character that truly set this property apart. A skylight floods the upper level with natural light, enhancing the bright, airy feel throughout. The updated kitchen (2023) features granite countertops & backsplash, while the primary suite is a true retreat with custom built-in double closets, additional storage, & a spa-inspired ensuite with heated floors. The family room is designed for entertaining with a custom bar, &the extended foyer offers an impressive welcome. Hardwood flooring, elegant window coverings, central vacuum, and an inground sprinkler system add both convenience & style. This home also offers two outdoor living spaces: a private back patio perfect for summer gatherings (2024), and a second patio above the garage with walkout access from the living room, the ideal spot for morning coffee, evening cocktails, or simply enjoying the breeze from the lake. Additional highlights include two fireplaces, quality appliances (2023), professional landscaping, an attached garage with inside entry, plus the peace of mind of a new furnace(2022), A/C (2022), tankless water heater (2022), windows (2022) and roof (2017). With just a $120/month maintenance fee, this property combines low-cost ownership with premium living. Dare to compare, this end-unit is truly one of a kind in Bronte. (id:60626)
Royal LePage Real Estate Services Ltd.
17 Brinloor Boulevard
Toronto, Ontario
Set on a 60 x 131 lot amid mature trees, this Scarborough Village bungalow is bright, welcoming, and effortlessly functional. The main level is bathed in natural light with hardwood floors throughout, while the updated kitchen frames a serene view of the park-facing backyard. A dedicated side entrance opens to a well-appointed lower level with a sizeable two-bedroom apartment and a separate shared laundry roomideal for extended family or supplementary income.Moments from the Scarborough Bluffs, GO Station, top schools, and everyday amenities, this home pairs convenience with outdoor space: a deep yard and large patio designed for hosting family and friends. A rare find with versatility, location, and lifestyle all in one. (id:60626)
RE/MAX Experts
57 Poplar Crescent
Ramara, Ontario
This all season, fully winterized home is nestled in a peaceful neighborhood just minutes from shops, local amenities and redefines lakeside living with all the luxury features you'd expect in a high-end home. Boasting 6 spacious bedrooms and 3 full bathrooms, this home provides ample space for family, guests, or even a luxurious remote work setup. Step into the heart of the home - a chef's kitchen designed to impress, complete with waterfall quartz countertop, a pot filler, Samsung stainless steel smart appliances, a lazy Susan for easy storage, and pot lights. The great room is a true showstopper with coffered ceilings, and an open shutter-style window that connects directly to the deck - perfect for entertaining. Thoughtful touches like pot lights throughout the interior and exterior, built-in external speakers, external security cameras and a dedicated wine storage area elevate the lifestyle experience. Outdoor living is at its finest with multiple wrap-around balconies, a rooftop deck with panoramic views, and your very own private dock - ideal for boating, fishing, or quiet morning coffees by the water. Host unforgettable gatherings around the fire pit, or enjoy some friendly competition on the inground basketball court. The 3-car garage provides plenty of room for vehicles, lake toys, and storage. Whether you're relaxing by the fire, enjoying sunsets on the rooftop deck, or cooking gourmet meals in your modern kitchen, this property offers a rare combination of privacy, style, and functionality. This is more than a home it's a lifestyle, experience the perfect blend of lakeside tranquility and modern luxury! (id:60626)
Royal LePage Associates Realty
93 Tremaine Drive
Kitchener, Ontario
STUNNING LARGE FAMILY HOME WITH A FULL DUPLEX APARTMENT IN BASEMENT. Welcome to this spacious and move-in ready 6-bedroom detached family home, perfectly designed for multigenerational living! Fronting onto Tremaine park this beauty features a legal basement in-law suite, this home offers incredible flexibility with 2 full kitchens, 3 distinct living spaces, and 2 laundry areas — ideal for extended family or income potential. The open-concept main level is bright and inviting, with large windows, a generous dining room, and a connected sitting area perfect for entertaining. The heart of the home features a cozy gas fireplace in the family room, seamlessly connected to the chef’s dream kitchen — complete with ample maple wood cabinetry, stainless steel appliances, and elegant granite countertops. Enjoy indoor-outdoor living with a beautiful double-tier deck in the backyard, perfect for gatherings. Upstairs, the primary suite offers a luxurious 5-piece ensuite with jacuzzi tub and large walk-in closet, while a dedicated second-floor laundry room adds extra convenience. The finished basement with in-law suite features the second fully functioning kitchen offering stainless steel appliances, 2 bedrooms, a living space as well as its own laundry for added convenience. Located in the amazing neighborhood of Edgewater Estates, near Fairview Park Mall, Chicopee Tube Park, top-rated schools, shopping, and more, this fully finished home is an incredible opportunity for families seeking space, functionality, and modern comfort. (id:60626)
RE/MAX Twin City Realty Inc.
41 Landscape Drive
Oro-Medonte, Ontario
Immaculate Executive Home with Pool, 3-Car Garage & Ideal Multi-Generational Layout. Welcome to 41 Landscape Drive, located in the sought-after community of Horseshoe Valley. This beautifully maintained home offers the perfect blend of luxury, space, and functionality—just minutes from golf courses, ski hills, the Vettä Nordic Spa, and scenic trails. Nestled in a growing, family-friendly neighbourhood with a new elementary school and community centre under construction, this location offers both lifestyle and long-term value. Inside, you’ll find soaring ceilings, engineered hardwood floors, porcelain tile, pot lights, and custom window treatments throughout. The main floor features a formal dining room, a private home office, and a spacious open-concept living room with a gas fireplace and custom built-ins. The chef-inspired kitchen boasts a large island, granite countertops, and a walkout to your private backyard oasis. Ideal for multi-generational living, the upper level includes two primary suites—one with dual closets—and both with private ensuites. Two additional bedrooms share a full bathroom. The finished basement adds even more living space, featuring a large rec room, fifth bedroom, 3-piece bath, and an infrared sauna. Step outside to a fully landscaped and private backyard, complete with a 32’ x 16’ in-ground pool with three cascading fountains, custom stone patio, built-in firepit, two gas BBQ hookups, and a poolside change house/bar—all surrounded by wrought-iron fencing and lush perennial gardens. Additional highlights include a 3-car garage, double-door entry, and nearby parks offering tennis, pickleball, and basketball courts. This is a rare opportunity to own a home that truly offers it all—luxury, space, and convenience in one of Oro-Medonte’s most desirable communities. (id:60626)
RE/MAX Hallmark Chay Realty Brokerage
41 Landscape Drive
Oro-Medonte, Ontario
Immaculate Executive Home with Pool, 3-Car Garage & Ideal Multi-Generational LayoutWelcome to 41 Landscape Drive, located in the sought-after community of Horseshoe Valley. This beautifully maintained home offers the perfect blend of luxury, space, and functionalityjust minutes from golf courses, ski hills, the Vettä Nordic Spa, and scenic trails. Nestled in a growing, family-friendly neighbourhood with a new elementary school and community centre under construction, this location offers both lifestyle and long-term value.Inside, youll find soaring ceilings, engineered hardwood floors, porcelain tile, pot lights, and custom window treatments throughout. The main floor features a formal dining room, a private home office, and a spacious open-concept living room with a gas fireplace and custom built-ins. The chef-inspired kitchen boasts a large island, granite countertops, and a walkout to your private backyard oasis.Ideal for multi-generational living, the upper level includes two primary suitesone with dual closetsand both with private ensuites. Two additional bedrooms share a full bathroom. The finished basement adds even more living space, featuring a large rec room, fifth bedroom, 3-piece bath, and an infrared sauna.Step outside to a fully landscaped and private backyard, complete with a 32 x 16 in-ground pool with three cascading fountains, custom stone patio, built-in firepit, two gas BBQ hookups, and a poolside change house/barall surrounded by wrought-iron fencing and lush perennial gardens.Additional highlights include a 3-car garage, double-door entry, and nearby parks offering tennis, pickleball, and basketball courts. This is a rare opportunity to own a home that truly offers it allluxury, space, and convenience in one of Oro-Medontes most desirable communities. (id:60626)
RE/MAX Hallmark Chay Realty
1441 Mineral Springs Road
Hamilton, Ontario
Paradise Found! North, South, East, West, 1441 Mineral Springs Rd. welcomes guests with picturesque views in every direction across 1.54 acres. Imagine living in a tranquil, cottage-like setting, surrounded by nature and privacy every day! While a short drive to conveniences in Downtown Dundas and Ancaster's core, this property provides an escape from the daily hustle and bustle. Travel the scenic road through the Historic Hamlet of Mineral Springs to this lovingly maintained 2 Bed, 2 Bath bungalow with private driveway and double garage. Designed like a butterfly spreading its wings with a central front door, step inside this unique home to experience a property that is far from cookie-cutter. Warm finishes, wood beams and wood ceilings are statement features throughout the main level. Cozy up by the wood-burning fireplace insert while floor-to-ceiling windows across the living and dining room bring views of the outdoors in. The open-concept living space and white kitchen with peninsula seating offer sight-lines for families and entertaining, while the dining room with tilt patio door connects the interior to the exterior. Enjoy morning coffee and outdoor dining on the backyard patio during the warmer months. Painted neutrally throughout, two main-level bedrooms promote relaxation with pleasant wood accents and floor-to-ceiling views of the land, sharing a 4 piece bath. The partially finished lower level offers a convenient separate entrance to garage. A flexible office/den with cedar closet leads to the bright recreation room with large windows. A perfect bonus room for kids, guests, teen retreat or second family room. Lower-level laundry, a 3 piece bath and ample storage complete the basement. Explore the entire property, where the avid hobbyist will relish in the great outdoors and children will play freely! With conservation trails right up the road, come view this story-book setting to appreciate all that this distinctive, idyllic property has to offer! RSA. (id:60626)
Royal LePage State Realty Inc.
22 West Park Avenue
Hamilton, Ontario
Incredible Investment or Residential Opportunity. This Duplex / Rooming Home is fully rented with over 4000 square feet of top notch finished living space located just moments from McMaster University and presently generating over $100,000.00 in NET income. This home has been renovated, well kept and is in amazing shape. The Owner is willing to offer vacant possession but it is presently fully rented if Buyer desires as an Income Property. Financials available upon request. Roof Redone in 2015, Solar Panels worth $30,000.00 & 2 fully functional separate units that are easily combined - two kitchens, two bathrooms, 14 bedrooms total. Absolutely incredible listing that will not last long! (id:60626)
Revel Realty Inc.
52028 Rge Road 231
Rural Strathcona County, Alberta
Welcome to 20 acres where peaceful acreage living meets unbeatable convenience. Surrounded by mature trees for privacy, this property offers easy access to four major highways including Hwy 14, Anthony Henday Hwy 21 and white mud, putting Sherwood Park, Edmonton, and nearby communities just minutes away. Enjoy the freedom of rural living with the comfort of being close to schools, shopping, and amenities. A rare chance to own a well-located acreage with both tranquility and connectivity. Currently on well water; city water connection available if desired! (id:60626)
Royal LePage Arteam Realty
4343 Alta Court
Mississauga, Ontario
Welcome to 4343 Alta Court, a beautifully maintained detached home nestled on a quiet family-friendly cul-de-sac in the heart of Mississauga. Featuring hardwood floors throughout the main level, recent professional painting, and updated electrical systems. This home offers both style and peace of mind. The upper level includes three large bedrooms plus a den, perfect as a home office or play area, while the fully finished basement apartment with a separate entrance features a full kitchen, bathroom, oversized bedroom, and spacious living area-ideal for in-laws or excellent rental income potential. Outside, enjoy a double car garage and a large private yard complete with a greenhouse for year-round growing, a smokehouse, and a shed for extra storage. Located just minutes from Square One, Heartland Town Centre, major highways (401, 403, 410 & 407), schools, parks, transit, and Pearson Airport, this property perfectly combines comfort, functionality, and investment opportunity in one of Mississauga's most convenient neighbourhoods. (id:60626)
Homelife/miracle Realty Ltd

