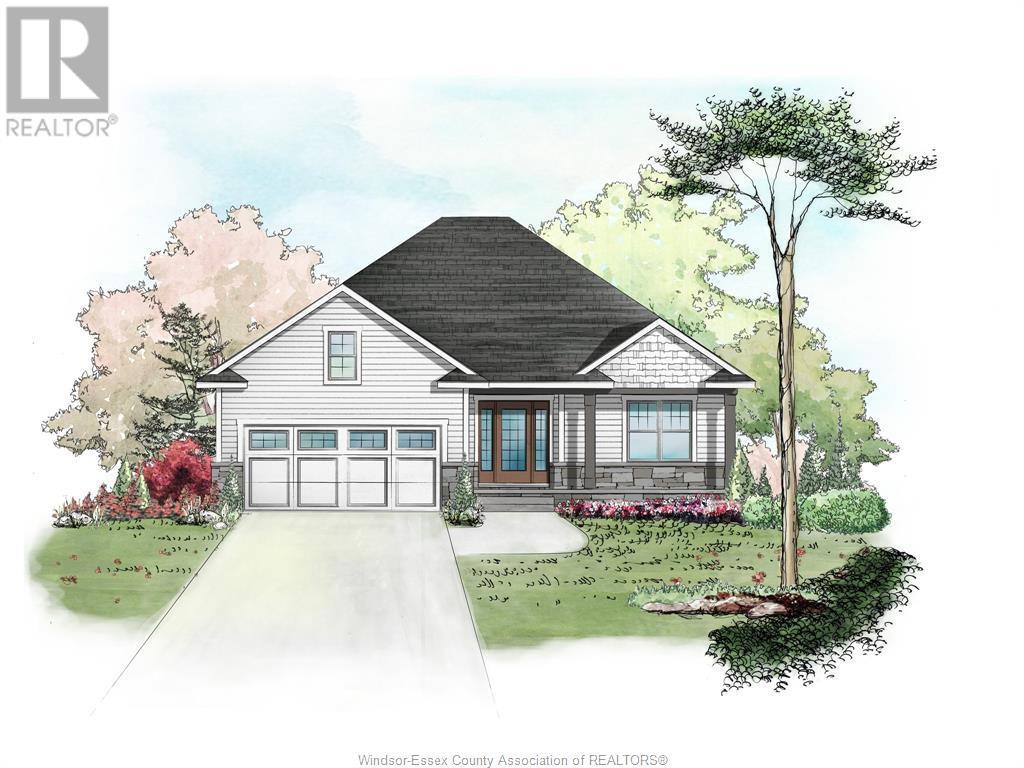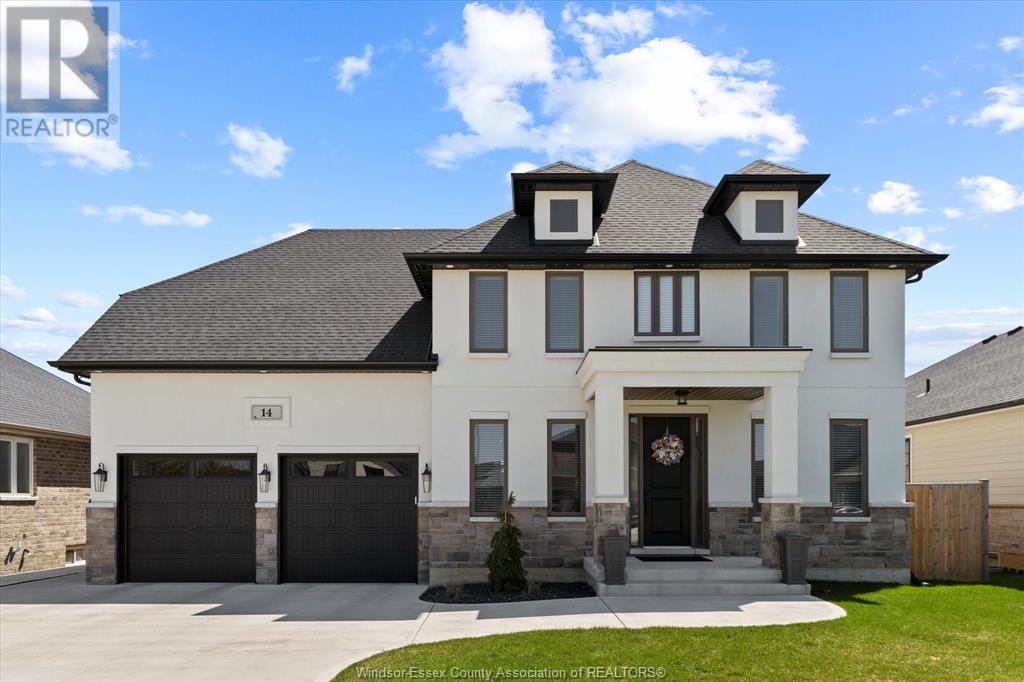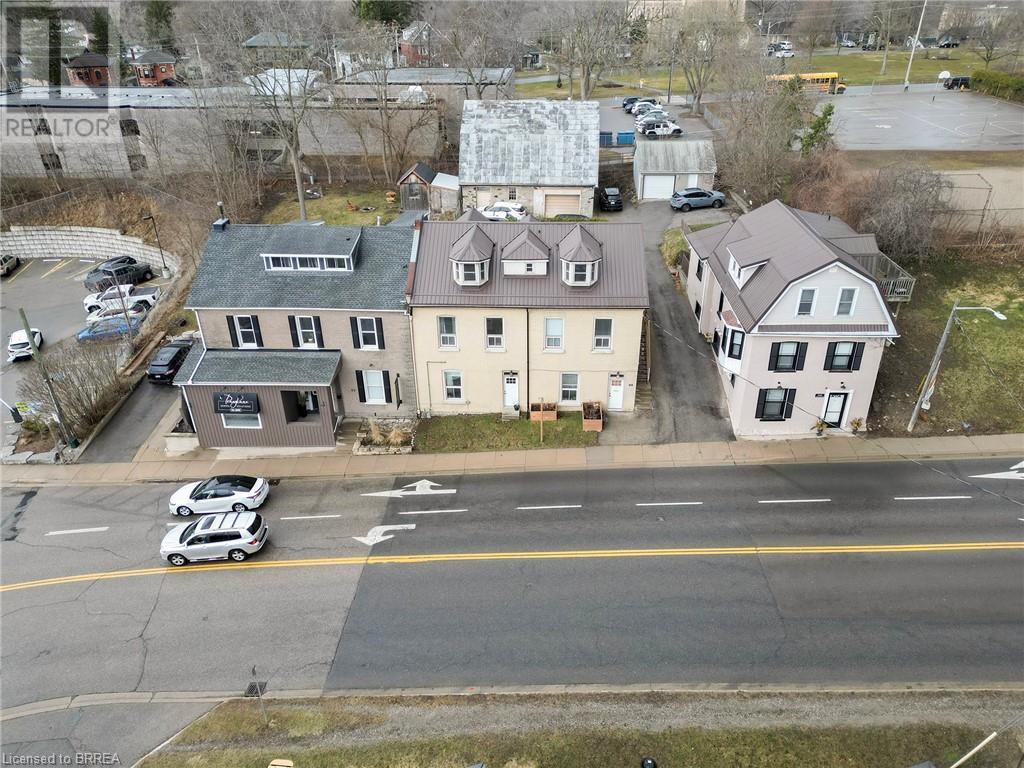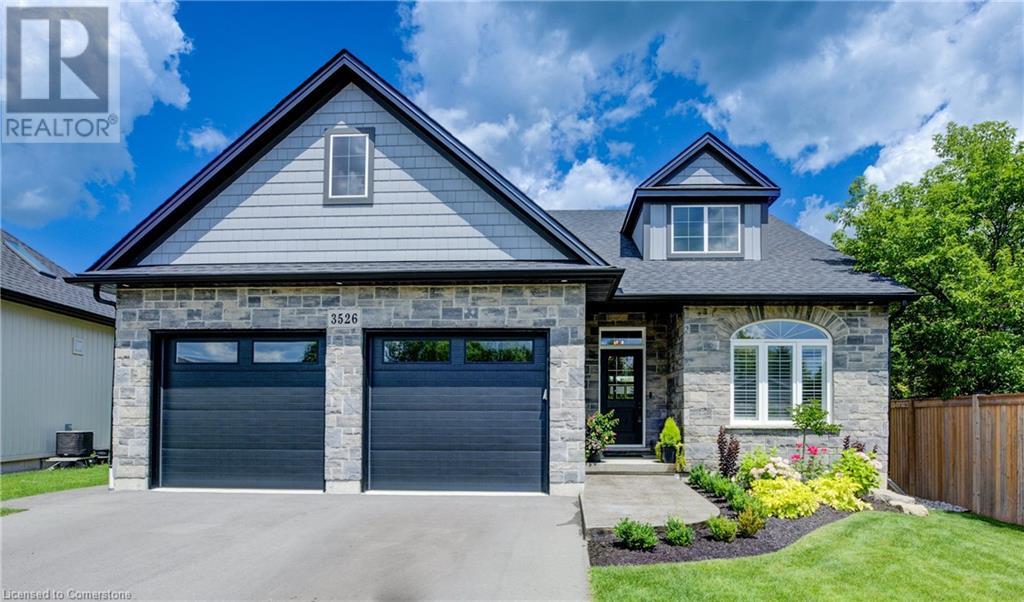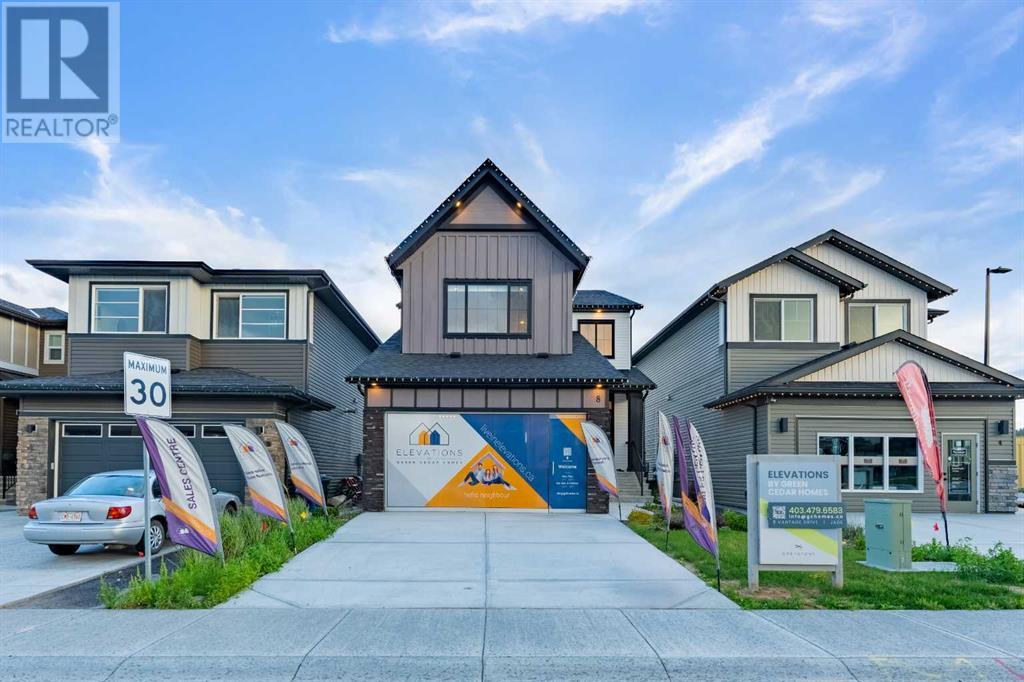243 Dolores Street
Essex, Ontario
Limited Opportunity in Essex! BK Cornerstone, known for their top-quality finishes and Energy Star-certified homes, is offering only 5 exclusive lots in this brand-new development! Centrally located in the county, this community offers the perfect blend of small-town charm while being just 15 minutes from Windsor. The ‘Oxford’ is a thoughtfully designed 2-bedroom, 2-bath ranch-style home featuring timeless curb appeal, an open-concept family room with plenty of natural light, and a gourmet kitchen with quartz countertops and custom cabinetry. The spacious layout includes a private primary suite with a walk-in closet and ensuite bath, as well as convenient main floor laundry. Choose from multiple models to build your dream home with BK Cornerstone’s superior craftsmanship. Call today for more details and secure your lot before they’re gone. Photos are from a previous built home and may reflect upgrades. (id:60626)
Realty One Group Iconic Brokerage
54 Briarose Place
Hamilton, Ontario
Rare Opportunity in Prime West Mountain Location! Welcome to this immaculate 3-level backsplit, perfectly situated on a premium lot backing onto tranquil green space. Located in one of Hamilton’s most sought-after neighbourhoods, this beautifully maintained home offers exceptional curb appeal, featuring a manicured front yard, new modern garage door, and a charming covered porch. The professionally landscaped side walkway by Cedar Springs Landscaping connects the front and backyard seamlessly. Step inside to an open-concept main level with soaring vaulted ceilings, gleaming hardwood floors, and a sunlit living/dining space. The kitchen features sleek granite countertops and flows effortlessly into the living space - perfect for entertaining! Upstairs, you'll find three spacious bedrooms with new laminate flooring and a 4-piece bathroom complete with an oversized linen closet. The ground-level family room offers flexibility for a fourth bedroom or recreation space and includes a second bathroom. Walk out to a stunning backyard oasis featuring perennial gardens, a gazebo, and a custom garden house, with direct gated access to the park, trails, two elementary schools (Public and Catholic) and greenspace behind. The spacious basement includes a versatile office, storage room, and laundry area—easily convertible into an additional bedroom or teen retreat. Conveniently located within walking distance to Chedoke Twin Pad Arena, Harvard Square Plaza, Farm Boy, Shoppers Drug Mart, and more. Just a short drive to Highway 403, the Linc, Ancaster Meadowlands and all major hospitals. This home checks all the boxes—location, layout, and lifestyle. Don’t miss your chance to make it yours! (id:60626)
RE/MAX Escarpment Realty Inc.
14 Dundee
Chatham, Ontario
Welcome to this stunning and exceptionally spacious 2-storey home, built in 2021 and nestled just off a quiet, well-established Chatham neighbourhood. Thoughtfully designed for modern family living, this home offers over 2,000 sq ft of comfort, style, and functionality. Featuring 4 generously sized bedrooms—including two with private ensuites—this layout is ideal for growing families, guests, or multigenerational living. With 3.5 bathrooms in total, mornings are a breeze with no waiting in line. The heart of the home is the beautifully finished open-concept kitchen, complete with a large island, ample counter space, and sleek modern finishes, perfect for everyday living and entertaining. Step outside to a fully fenced backyard, ideal for kids, pets, or relaxing summer BBQs. An XL finished driveway adds both convenience and impressive curb appeal. Loaded with upgrades throughout (see feature sheet!), this move-in ready home combines space, comfort, and quality in a welcoming location close to all amenities. Don’t miss your chance to own this incredible family home—schedule your private tour today! (id:60626)
Royal LePage Binder Real Estate
142 Grand River Street N
Paris, Ontario
Welcome to 142 Grand River Street N in Paris! Unlock a rare investment opportunity in one of Ontario's most charming towns. Nestled right in the heart of Paris, this versatile mixed-use property offers endless possibilities for savvy investors or entrepreneurs looking to establish roots in a thriving community. This solid 2.5-storey brick triplex features three self-contained units an excellent setup for those wanting rental income while keeping options open for personal use or future expansion. The property includes two spacious 2-bedroom units and one generous 3-bedroom unit, offering versatile living arrangements for tenants or owners alike. But that's just the beginning. Included on the property is a historic two-storey barn (approx. 35' x 39'), dating back to the 1800s. Whether you envision a creative studio, workshop, retail space, or an income-generating rental, the potential is undeniable. Refurbish and reimagine - this space is ready for its next chapter. What truly sets this property apart is its core commercial zoning. Imagine running your own boutique, café, office, or gallery at street level while living steps away, all within the energetic downtown core. Paris is a destination community, popular with both residents and visitors, and known for its vibrant local businesses, beautiful riverside views, and small-town charm. Whether you're an investor, entrepreneur, or visionary, this property delivers location, versatility, and income potential all in one. (id:60626)
RE/MAX Escarpment Realty Inc.
687023 Highway 2
Princeton, Ontario
Located on the east border of Princeton, this stunning property spans a .66-acre country lot and features a spacious private deck and fishpond. Custom built in 2006, this luxurious brick two-storey home offers approximately 2,220 sq. ft. above grade, along with a finished basement. It boasts four bedrooms, four bathrooms, and a triple car insulated garage, perfect for hobbyists. The main level is adorned with hardwood and tile flooring and includes a large eat-in kitchen with cherrywood cabinetry, an island, and a walk-in pantry. The primary bedroom comes complete with a luxurious five-piece ensuite and a walk-in closet. The second level also includes a convenient laundry room. The lower level features a massive rec room with plumbing for a wet bar, a three-piece bathroom, and a fourth bedroom currently utilized as storage. Additional features and upgrades include two garden sheds, an owned tankless water heater, an owned water softener, a 200-amp service, a backup generator, stereo speakers wired throughout the home, a heated garage (heater requires a repair), a theatre projector system, and a new gas furnace installed in 2022. The property offers quick and easy access to the 403 and 401 highways. (id:60626)
RE/MAX Escarpment Realty Inc.
37 626 Farrell Rd
Ladysmith, British Columbia
Beautiful mountain and great sunlight from the top of the hill for this luxury townhome. Main level entry with walk our lower level is ideal for complete one level no stair living, but still the option of a wonderful lower-level space for family or guests. High end finishes, quartz counters, hardwood floors, heat pump, Hot water on demand and top-notch cabinetry. You’ll love the high ceilings and big windows to take in the lovely views. You’re less than 10 minutes to two golf courses, airport, ocean front park or marinas. Nice are for walking or biking plus easy access to back country if desired. No other developments offer all this in one area. You’ll love living here!! (id:60626)
Royal LePage Nanaimo Realty Ld
3526 Canfield Crescent
Stevensville, Ontario
With over 2700sq ft of living space, Experience luxury living surrounded by nature in the quiet tranquil Black Creek area. This single family Bungalow home is available with a flexible move-in date and features 3 + 2 bedrooms, 3 bathrooms, a 2-car garage, over $95,000 in home upgrades! Enjoy convenient access to Toronto and Niagara Falls, Indulge in the finest elements of design and craftsmanship, as every corner of this home showcases quality and an unrivaled sense of luxury. (id:60626)
Aldo Desantis Realty Inc.
55 Holly Meadow Road
Barrie, Ontario
Nestled in the heart of the coveted Holly neighbourhood, 55 Holly Meadow Road is a rare offering that blends refined elegance with modern functionality. From the moment you arrive, impeccable curb appeal sets the stage: professionally landscaped gardens, an interlock walkway, and an in-ground sprinkler system create a grand yet inviting welcome. Inside, natural light pours into a thoughtfully designed, sun-filled interior, where every inch exudes sophistication. Smooth ceilings, designer light fixtures, and sleek pot lights illuminate rich updated floors, while timeless crown moulding and classic wainscoting add architectural charm. At the heart of the home lies a truly exceptional chefs kitchen - fully renovated with no detail overlooked. Featuring an oversized island with generous storage and seating, quartz countertops, stainless steel appliances, a wine fridge, custom coffee station, and subway tile backsplash, this kitchen is as beautiful as it is functional. Undermount sensor lighting and expansive windows highlight the finishes and frame serene views of the backyard retreat. The primary suite is a private haven, complete with a designer feature wall, a walk-in closet, and views of the backyard oasis. The main bathroom is a show piece - offering a walk-in glass waterfall shower, heated towel rack, double vanity, and elevated spa-like finishes designed for pure relaxation. The fully finished lower level offers remarkable versatility with two additional bedrooms, a 4-piece bathroom, and a sprawling recreation room ideal for a home gym, theatre, or games lounge. Step outside to your private resort. Professionally landscaped and paved with luxurious travertine stone, the backyard boasts an in-ground heated saltwater pool with a calming water feature. Surrounded by multiple lounging and dining areas, this serene outdoor space offers total privacy - an entertainer's dream and tranquil sanctuary in one. (id:60626)
Century 21 B.j. Roth Realty Ltd.
12481 Crestmont Boulevard Sw
Calgary, Alberta
Indulge yourself in this extraordinary opportunity in the highly desirable SW Calgary community of Crestmont. With 3,200+ sq. ft. of carefully designed living space spread over three levels, 4 bedrooms, 3.5 baths and a pivotal location you cannot let this one slip away. A wide front drive and heated, double attached garage gives you ample parking for four vehicles. A NW front-facing railed porch is your calm spot at day’s end. The brightly lit foyer with sidelights welcomes you in and straight ahead, the open concept main floor features ash, wide-plank hardwood flooring and muted colors throughout. The dining room has an elegant tray ceiling and is perfect for more formal gatherings. A walk-through hall with butler’s pantry leads to a very impressive high-ceilinged kitchen boasting modern white cabinetry, gleaming granite countertops, tiled backsplash, a breakfast bar/ island with under counter double sinks and stainless appliances. The adjacent breakfast nook showcases a beautiful array of windows and provides access to the deck. The living room is breathtaking with tall ceilings and views to the second level. The large stone-surround gas fireplace makes for snug winter evenings. A spare room could serve as a home office and a well-appointed laundry room with tons of storage and a 2-pc. bath wrap up this level. The second level repeats with the light, wide-plank hardwood flooring and lots of natural light. A bonus room at the top of the stairs would be excellent as a family room or play area for the kids. The extra roomy primary bedroom is your private sanctuary with walk-through 5-pc. ensuite (double sinks, soaker tub) leading to a sizable walk-in closet. Two additional bedrooms share a second 5-pc. bath. The basement level is fully finished with carpeting, a rec room, a 4th bedroom, 3-pc. bath and utility room. Moving outside, the rear deck is equipped with a BBQ gas line. The yard is fenced, landscaped, and well treed. On the SW edge of the City and close to 16t h Avenue and Stoney Trail, access to Alberta’s beautiful natural areas is never far away. Proximity also to Calaway Park, Winsport, Calgary Olympic Park, Artists View Park (hiking and biking trails), shopping at Calgary Farmers’ Market, Crest Lake, schools, churches, and playgrounds. This home is tastefully decorated, has been impeccably maintained and offers so many pluses – skylights, wired for sound, 2 central air conditioners, 2 furnaces, water softener, central vac – details that increase comfort and value and make it worthy of your attention. Call for your private viewing today. (id:60626)
Comox Realty
8 Vantage Drive
Cochrane, Alberta
***** SHOWHOME FOR SALE*****In the heart of scenic Cochrane, this stunning home is a masterclass in contemporary design and elevated comfort, offering a refined lifestyle across three beautifully curated levels. From its gleaming hardwood floors to expansive stone countertops, every detail has been intentionally crafted for both form and function.Step through the grand foyer into a main floor that breathes openness and sophistication. Anchored by a striking fireplace, the living room seamlessly merges with the dining area and a sleek, modern kitchen — a perfect canvas for culinary creativity and effortless entertaining. A dedicated home office, tucked discreetly on this level, allows for productivity without compromising style. Smart design touches like a walk-through pantry, mudroom, and 2-piece powder room ensure convenience is never an afterthought. The attached garage adds practical luxury, offering ample room for storage and daily use.Upstairs, serenity takes center stage. The primary suite is a true retreat — generously sized and bathed in natural light, it boasts a spa-inspired 5-piece ensuite and a walk-in closet that feels more boutique than storage. Two additional bedrooms and a stylishly appointed 4-piece bath round out the sleeping quarters, while a comfortable family lounge and dedicated laundry room elevate the home’s everyday livability.The fully finished lower level extends the home’s versatility. With a spacious rec room, custom bar area, and two additional bedrooms, it’s ideal for hosting guests or creating a private entertainment haven. A full 4-piece bathroom and a well-organized utility room ensure functionality meets finesse.Balancing modern architecture with warm, livable design, this home is more than a place to live — it’s a statement in comfort, craftsmanship, and contemporary living. (id:60626)
Exp Realty
23 Tarmola Park Court
Toronto, Ontario
Nestled Near The Picturesque Humber River, 23 Tarmola Park Court Offers The Perfect Blend Of Urban Convenience And Tranquil Natural Surroundings. This Beautifully Upgraded End Unit Freehold Townhome Is Located On A Quiet Cul-de-sac In A Family-friendly Neighbourhood, Where The Lush Trails And Green Spaces Of The Humber River Are Just Steps Away, Ideal For Walking, Biking, Or Simply Unwinding Outdoors. Inside, This 3 Bed, 2.5 Bath Home Showcases Thoughtful Enhancements Throughout, Starting With An Extended Foyer Closet And Upgraded Oak Railings And Stairs That Greet You At The Entrance. The Main Floor Features Laminate Flooring In The Living And Dining Areas, While The Foyer, Kitchen, And Powder Room Are Finished In Sleek Ceramic Tile. The Kitchen Is A Standout, Boasting Premium Cabinetry, A Stone Countertop With Breakfast Bar, Upgraded Under-mount Sink, Backsplash, And An Open Layout Achieved By Removing A Half Wall And Replacing It With Elegant Oak Railings. Rare Feature!! The Garage Can Be Accessed Directly From The Kitchen. Upstairs, Three Spacious Bedrooms And A Den (With Laundry Conveniently Relocated To The Basement) Offer Flexible Living. The Primary Suite Is Elevated With A Luxurious Ensuite Featuring Upgraded Tiles, Frameless Glass Shower Doors, And Added Vanity Drawers. All Bathrooms Have Upgraded Accessories, And Additional Outlets Have Been Added Throughout The Bedrooms For Convenience. The Home Is Complete With Premium Light Fixtures, Custom Window Coverings, And A Full Set Of Stainless Steel Appliances Including Fridge, Stove, Dishwasher, Washer, And Dryer. The Garage Is Equipped With A Door Opener And Central Vacuum System For Added Comfort. The Second Floor Combines Upgraded Carpeting With An Underpad In The Bedrooms And Den, Ceramic Tiling In The Bathrooms, And Laminate Flooring In The Hallway, Delivering Both Comfort And Style. Perfect For Families Seeking A Move-in Ready Home In A Serene Yet Central Toronto Location, This Property Is A Must-see. (id:60626)
Sutton Group-Admiral Realty Inc.
10 36130 Waterleaf Place
Abbotsford, British Columbia
TOWNHOUSE with ROOFTOP DECK Gorgeous almost new home. 3 bedrooms, 3 bathrooms & Flex room. Mt Baker & valley views from your private ROOFTOP deck & backyard. Both have gas for BBQ or heaters. Bright white kitchen, quartz counters, huge island, stainless steel appliances, gas stove & its level to your fenced backyard w/ hot tub. One of the largest floor plans in this 14 unit complex. EXTRAS side by side garage w/EV charging & 2 more parking on the driveway, A/C heat pump, 9 foot ceilings, flex/gym rm. No age restriction, pets & rentals welcome. Large dog is allowed. Fantastic location! East Abbotsford off Whatcom location. Walking distance to 3 shopping centers, they include Coffee shops, Restaurants, Shoppers Drugmart, Save-On-Foods and Banking & easy access to #1 Hwy entrance. (id:60626)
Lighthouse Realty Ltd.

