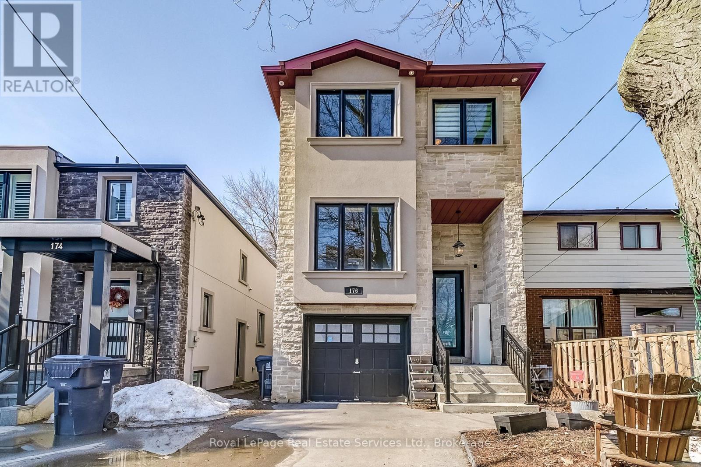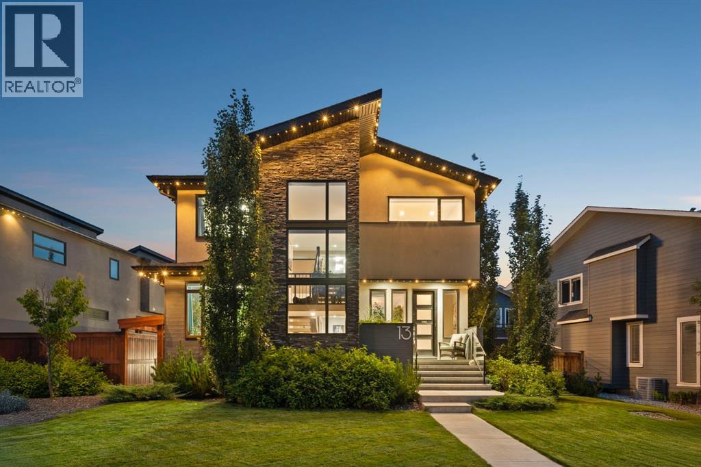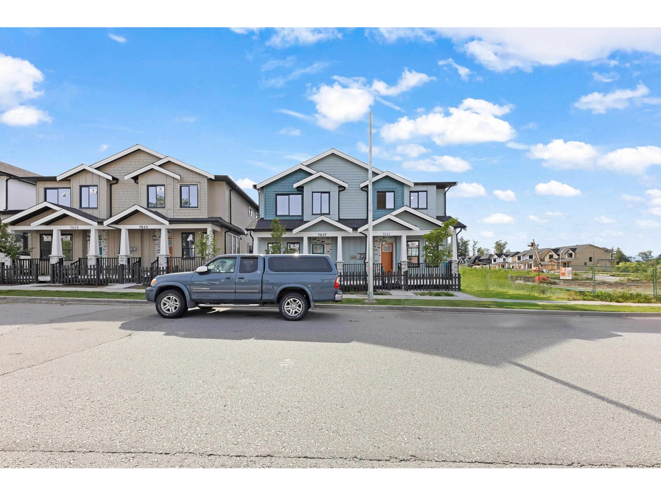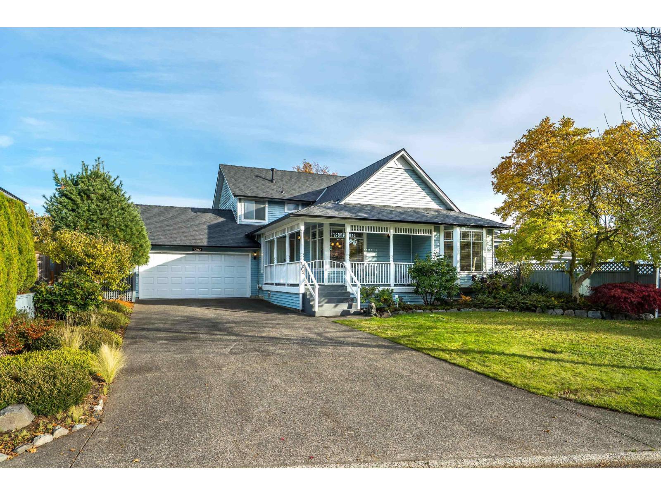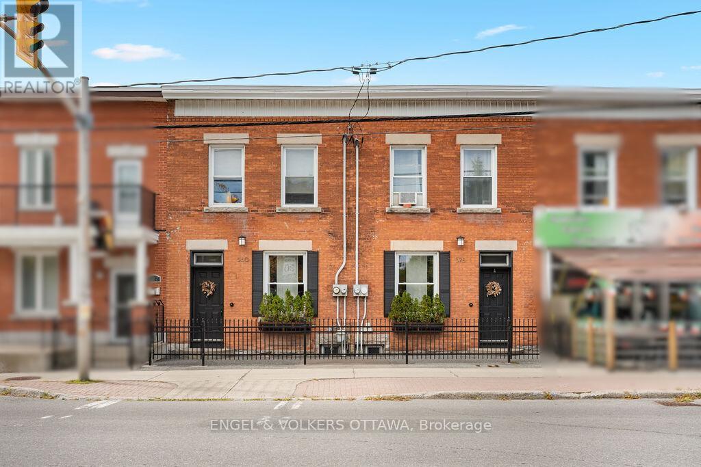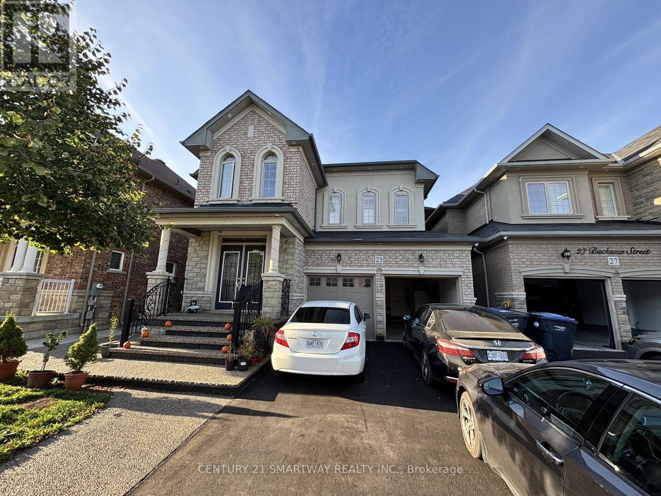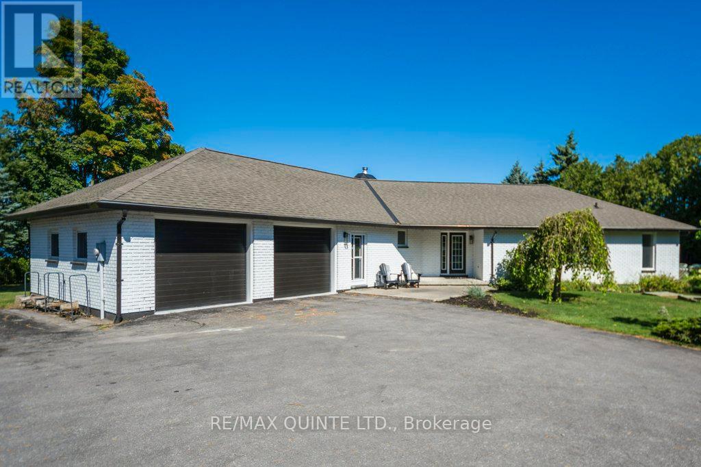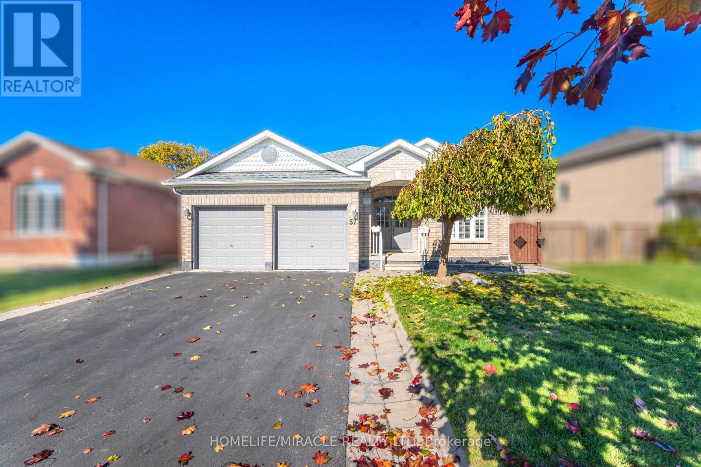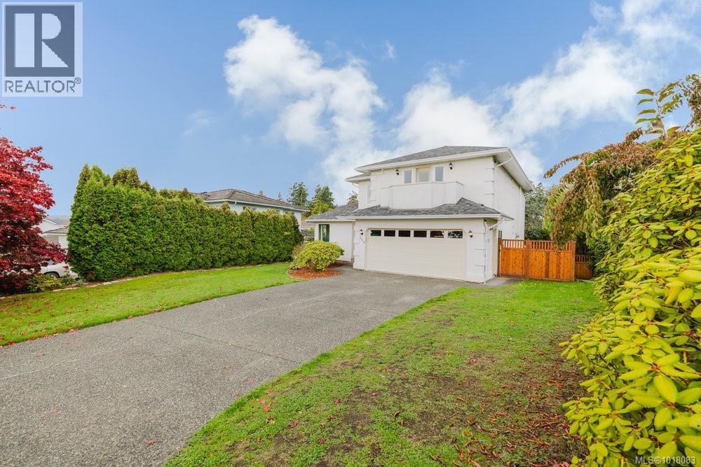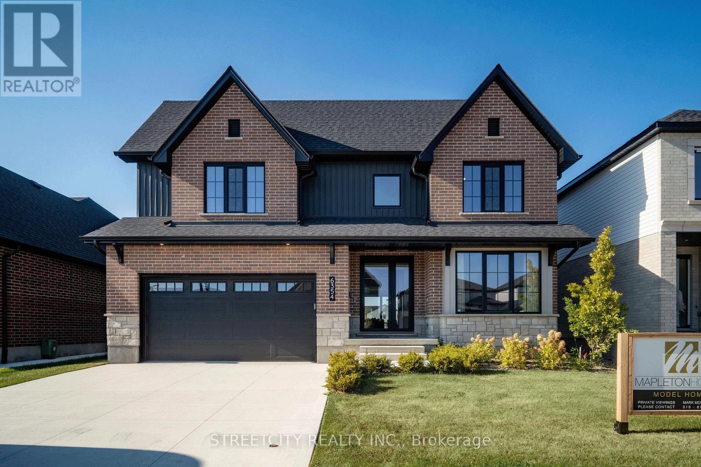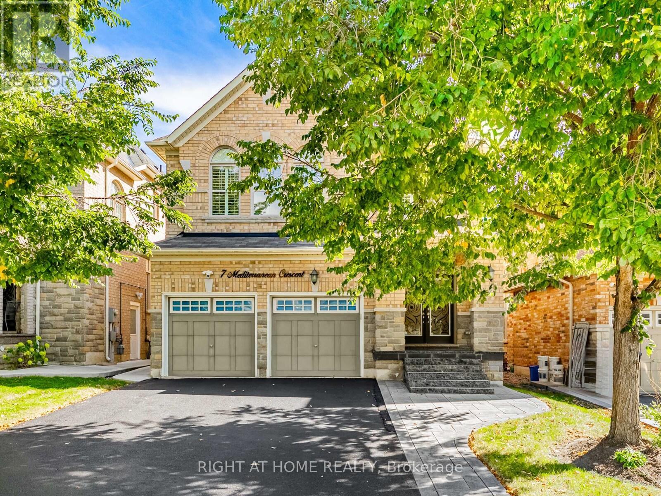176 Leyton Avenue
Toronto, Ontario
Luxury living at its finest for a very affordable price. This beautiful custom home is a commuter's dream! Situated on a quiet street with easy access to TTC and GO Train service. Backs onto park and hiking trails. Gourmet kitchen will satisfy the most demanding chef in your family. Great open concept on the main level provides a comfortable environment for your family. Soaring ceilings, including 12 foot in the basement. Four large bedrooms upstairs. The basement has a separate entrance, and would work well as an in-law or nanny suite. There are hook ups for laundry equipment in the basement suite, as well. Great space throughout the home, including an expanded deck and a fully fenced yard with access to the park behind the home. Convenient location near schools, churches, mosque, Community Centre, several wonderful restaurants and everything the Danforth offers. (id:60626)
Royal LePage Real Estate Services Ltd.
3409 Lakeshore Road Unit# Ph S607
Kelowna, British Columbia
NEW PENTHOUSE at CABAN w/40k of UPGRADES!! Enjoy life at Kelowna’s PREMIER BEACHFRONT development! Well-appointed 3 bed/2.5 bath with 40k of UPGRADES and boasting a 1400 sf ROOFTOP PATIO w/ PRIVATE HOT TUB, OUTDOOR KITCHEN and LAKE VIEWS! Signature ‘Cressey' Kitchen sets the bar for quality w/ handmade integrated Italian cabinetry, European hardware, soft-close drawers, porcelain slab backsplash, Jennair appliances, gas cooktop, built-in wall oven, upgraded wine fridge, pull out recycling/waste bins + space-saving corner storage. Designed for seamless indoor-outdoor living, this home is flooded w/natural light w/ oversized windows & soaring ceilings. Primary suite has custom built-ins and a spa-like ensuite w/ double vanity, fully tiled walk in shower w/bench and suspended cabinetry. Spacious second bedroom w/ own ensuite - perfect for guests! Oversized flex room provides a 3rd bedroom (closet/no window) or versatility to suit your needs. Extra highlights incl. keyless suite access, digital concierge, 2 SECURED PARKING STALLS (one EV) plus a sep storage locker. Exclusive resident amenities incl. pool, hot tub, gym, Himalayan salt sauna, yoga space and private cabanas! Located across from GYRO BEACH in the heart of PANDOSY VILLAGE, this home offers unparalleled walkability to cafes, boutiques, dining, shopping, and waterfront recreation. Sophistication, Location, and the Okanagan Lifestyle at its finest! Shows AAA+ (id:60626)
Century 21 Assurance Realty Ltd
13 Arrowleaf Landing
Rural Rocky View County, Alberta
Welcome to this fully loaded luxury home designed with every detail in mind. Offering over 4,000 SF of finished living space, 6 bedrooms, and over $300K in recent upgrades inside and out, this home is truly perfect for a large or growing family. From the oversized heated 3-car garage with epoxy floors to the stunning indoor/outdoor living spaces, this property offers the ideal balance of function, comfort, and lifestyle. The heart of the home is the chef-inspired kitchen featuring leathered granite counters, under-cabinet lighting, high-end stainless steel appliances including a 5-burner gas stove, convection oven, LG fridge with sphere ice maker, microwave, plus a second fridge and wine fridge in the large pantry. A dedicated coffee station makes mornings effortless. The main floor also includes a private office, an expansive living room with a dramatic two-way fireplace, plus laundry with a convenient laundry chute. Upstairs, retreat to the luxurious owners’ suite with its private balcony, coffee station, custom dressing room, and spa-inspired ensuite with heated floors, marble vanities, oversized glass shower, skylight, and jetted tub. Three additional bedrooms with blackout shades, a full bathroom with double sinks, and a versatile bonus/games room complete the upper level. Remote blinds on front and upper bedroom windows have been add both comfort and privacy. The basement is designed for entertaining and extended family living with a full wet bar (fridge, microwave, dishwasher), second laundry, and a separate entrance. Outdoors, enjoy an automatic 4-season screened-in porch with a louvered roof, gemstone lights, irrigation, raised garden beds, water feature, cushioned turf, and a large storage shed. The low-maintenance yard and side yard access make this space practical as well as beautiful. Additional features include built-in ceiling speakers, water softener, instant hot & cold tap in the kitchen, air conditioning, decorator finishes, and an extra-long driv eway with paved alley access. Located minutes from top-rated schools, Bingham Crossing, coffee shops, daycare, and upcoming amenities including a new Costco, Nordic Spa, and the East Harmony Trail extension, this property also offers easy access to downtown Calgary, the Springbank Airport, Calaway Park, and the Rockies. This is more than a home—it’s a complete lifestyle in Harmony with Lake Access. Book your private showing today and experience all the upgrades and comforts for yourself. (id:60626)
Cir Realty
7637 197 Street
Langley, British Columbia
No Strata Brand new 3-level 1/2 duplex situated on back lane lot with features found in much expensive homes. . Close to both schools, shopping and transit. Main floor features open concept great room & dining area, designer kitchen with top stainless steel appliances, Den with powder bathroom. Top floor features master bedroom with en-suite plus 2 other good size bedrooms and bathroom and laundry. Basement has huge family room with other 2-good size bedroom's & 2-bathrooms.2-5-10 new home warranty. (id:60626)
Planet Group Realty Inc.
7282 123 Street
Surrey, British Columbia
First time on the market! Beautifully kept home with great street appeal, situated on a quiet street. Excellent layout in this bright & open floor plan with 4 bedrooms, 2.5 baths, spacious family room & large laundry area. Upgrades include kitchen with heated tile floors, new roof, gutters & garage door (Sept.2025), updated main & ensuite bathrooms, furnace & AC in 2019. Spacious & private south exposed patio, large, fully fenced yard & storage shed. This is a well maintained home in mint condition. Walk to Strawberry Hills Shopping Centre, schools, parks, buses, Guru Nanak Gurudwara, Jamea Masjid & More. Homes like this do not last. (id:60626)
RE/MAX Colonial Pacific Realty
378-380 Booth Street
Ottawa, Ontario
A unique opportunity in West Centretown - a three unit property consisting of a spectacular ground floor space with residential and commercial use possibilities - perfect for an art studio, hair salon, any personal services, home-run business. Upstairs are two 1-bedroom apartments (currently occupied by family/friends, should rent for around $2,000 each). Back parking lot is 20'x50' and fits 6 vehicles. A lovely urban courtyard with no maintenance required. Currently owner-used and occupied, all three units can be vacant upon possession. Are you a savvy entrepreneur looking for a great space to work+live+play in? With great street presence, supplementary rental income and opportunity for future development on the second lot, this is a property that's worth a visit! Long list of updates and improvements attached. (id:60626)
Engel & Volkers Ottawa
25 Bucksaw Street
Brampton, Ontario
Rare opportunity! Step into this fully updated, Stunning 5+2 bedrooms home with modern upgrades, Perfect for a growing Family, 3 bedrooms have their own private washrooms, 2 bedrooms share a Jack and Jill Washrooms, Professionally Landscaped, updated modern lighting and pot lights throughout the house, Finished basement with Sep entrance, Quiet Neighbourhood, close to schools, Parks, Shopping and transit. (id:60626)
Century 21 Smartway Realty Inc.
1190 County 3 Road
Prince Edward County, Ontario
Stunning waterfront retreat located on the Bay of Quinte in picturesque and sought after Prince Edward County.This fully updated, exceptional 3-bedroom, 3-bathroom property offers a perfect blend of modern sophistication and tranquil waterfront living. With its impressive waterfall granite kitchen island serving as the heart of the home and a private boathouse right at your doorstep, this residence promises both luxury and a serene lifestyle. Step inside to discover an open and inviting layout that seamlessly connects the living, dining, and kitchen areas all with gorgeous views perfect for entertaining friends and family or enjoying cozy nights in. The spacious living room features a cozy fireplace, providing a warm ambiance on cool evenings. Each bedroom is generously sized, the master suite boasts an amazing hotel quality en-suite bath with modern fixtures and design.Outside, you'll find an outdoor paradise waiting to be explored! Both decks overlook the sparkling water, ideal for summer gatherings or peaceful morning coffees while taking in the stunning views. You'll be captivated by the beautifully landscaped yard, which includes ample space for outdoor activities. The property comes complete with a private boathouse, providing direct access to the water for fishing, boating, or kayaking adventures. Nestled within the charming community of Prince Edward County, this home offers not only stunning natural beauty but also convenient access to nearby attractions, including wineries, beaches, and gourmet restaurants. The area is well-known for its vibrant art scene, local farmers' markets, and outdoor recreational opportunities. Families will appreciate the proximity to excellent schools and community services, ensuring both comfort and convenience. Your slice of paradise in Prince Edward County awaits! (id:60626)
RE/MAX Quinte Ltd.
57 Bronze Crescent
Bradford West Gwillimbury, Ontario
Beautiful 3+2 Bedrooms, 4 washrooms Bungalow with walkout basement, no Sidewalk in Bradford Ontario. Welcome to this bright spacious home situated on a 50 foot lot in one of Bradford's most desirable neighbourhoods. This bungalow features a double Car garage, double door entry aft Ceiling, Living/dining, Large family room, bright and open concept Layout, Spacious eat in kitchen, spacious 3 bedrooms, 2 full washroom on the main level and hardwood floors. Fully finished walkout basement apartment featuring a separate entrance, 2 laundry rooms. 2 additional bedrooms, 2 washrooms, perfect for in law suite or rental opportunity. Blend of comfort, functionality, versatility and investment ideal for large multigenerational families. Enjoy the comfort, space, and flexibility this home provides all within minutes of Schools, parks, shopping, restaurants and major highways. (id:60626)
Homelife/miracle Realty Ltd
2310 Francis View Dr
View Royal, British Columbia
Welcome to 2310 Francis View Drive, a spacious family home set in one of View Royal’s most desirable and accessible neighbourhoods. This tastefully updated home is over 3,200+ sq ft of living space on a 7,000 sq ft lot and features 5 spacious bedrooms and 4 bathrooms. The bright, open layout boasts an updated kitchen with a breakfast nook, a formal dining room, and two spacious family rooms — perfect for entertaining or relaxing. Upstairs, the large primary bedroom includes a private balcony, walk-in closet, and a spa-inspired ensuite, while two additional bedrooms overlook the sunny, fully-fenced backyard. A dedicated office space with an east-facing window makes working from home effortless. The lower level offers a legal 2-bedroom suite ideal for extended family or rental income. The lower layout is ideal for family or an income suite and can easily be reconfigured back to a 1 bedroom suite. Side by side laundry on main floor and lower suite. Modern upgrades include a 5-head ductless heat pump, updated roof and windows, updated fireplaces, on-demand hot water, and EV-ready parking. Enjoy family barbecues in the backyard oasis complete with a large deck. The kids will love the slide off the deck onto a lush and fully fenced backyard! Enjoy nearby amenities such as Highland Pacific Golf Course, Thetis Lake, Eagle Creek Village, and Victoria General Hospital — all just minutes away. (id:60626)
Oakwyn Realty Ltd.
6354 Old Garrison Boulevard
London South, Ontario
Available Now. The Beaumont Model Home by Mapleton Homes is where modern elegance meets comfort, this showcase model is now available for purchase. Featuring a DISCOUNT of approximately $100,000 in builder upgrades, plus high-end built-in appliances included, this home delivers exceptional value from the moment you step inside. Situated on a 52.5-foot pool sized lot (Backing on to green space) in desirable Talbot Village (Southwest London), this meticulously crafted residence offers 4 bedrooms and 3.5 bathrooms, providing generous space for family and guests. Inside, enjoy a carpet-free, open-concept layout with rich hardwood floors, exceptional trim work, and large, energy-efficient German-made tilt-and-turn windows that fill the home with natural light. The gourmet kitchen boasts custom cabinetry, a spacious island, and premium built-ins perfect for entertaining or everyday meals. A dedicated home office with abundant sunlight makes working or studying from home effortless. Set in the heart of Talbot Village, residents enjoy nearby parks, walking trails, and recreation, with shopping, excellent schools, dining, gyms, and entertainment only minutes away. This is a rare opportunity to own Mapleton Homes beautifully appointed model home. Book your private showing or visit one of our open houses The Beaumont could soon be your new home! Flexible closing available. (id:60626)
Streetcity Realty Inc.
7 Mediterranean Crescent
Brampton, Ontario
Gorgeous 4-Bedroom, 4-Bath Dream Home Nestled In A Quiet Neighbourhood Beside Jimmie McKerron Pond, Scenic Trails And Family Friendly Park. Offering Approximately 2,700 Sq Ft Full Of Upgrades And Renovations Including Crown Moulding, Paint, Cabinets, California Shutters, Bathrooms, Lighting, Tesla Charger, DuraLock Interlocking Stones & Landscaping Plus Much More. Elegant Double Door Entrance Featuring Hardwood Floors Throughout, Family Room With Gas Fireplace, Upscale Kitchen With Stainless Steel Appliances & Backsplash With Walk Out To A Thoughtfully Designed Outdoor Oasis Perfect For Entertaining Or Relaxing. The Second Level Features 4 Spacious Bedrooms Plus A Study With 3 Full Bathrooms Including A Luxurious Primary Bedroom With Walk-In Closet And A 6 Piece Spa Inspired Ensuite. Just Steps Away From The Park And Located Close To Schools, Grocery Stores, Hwy 407/401, Restaurants And Mississauga. Don't Miss This Exceptional Property In One Of Brampton's Most Desirable Communities! (id:60626)
Right At Home Realty

