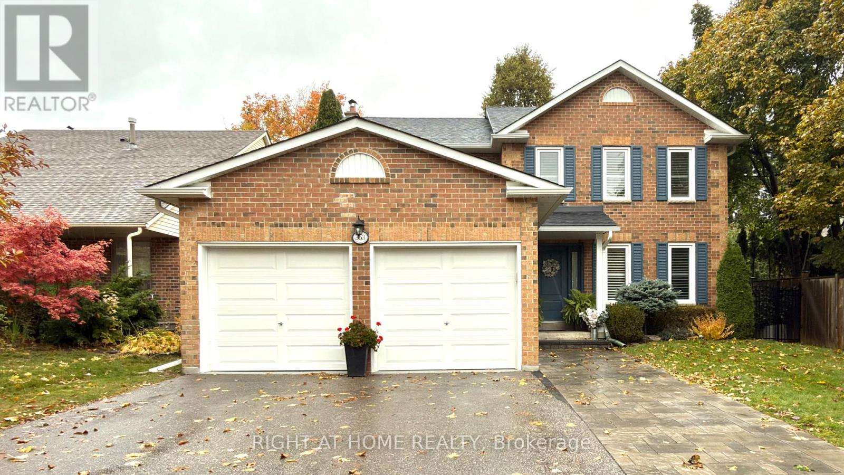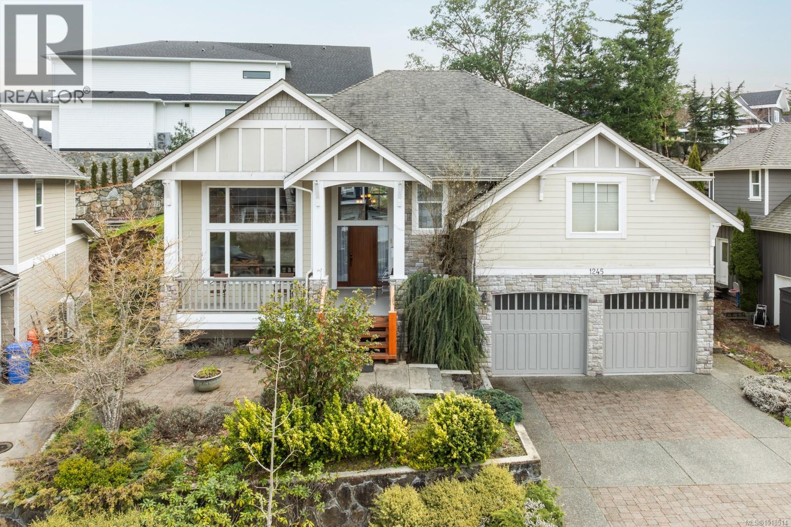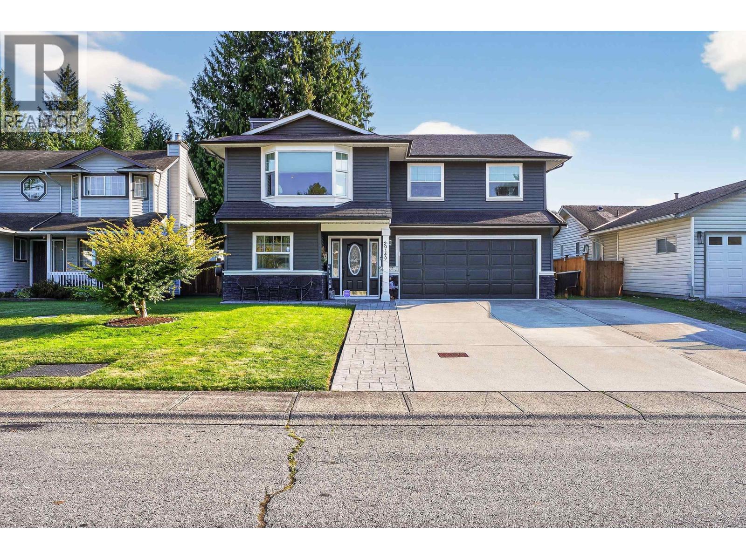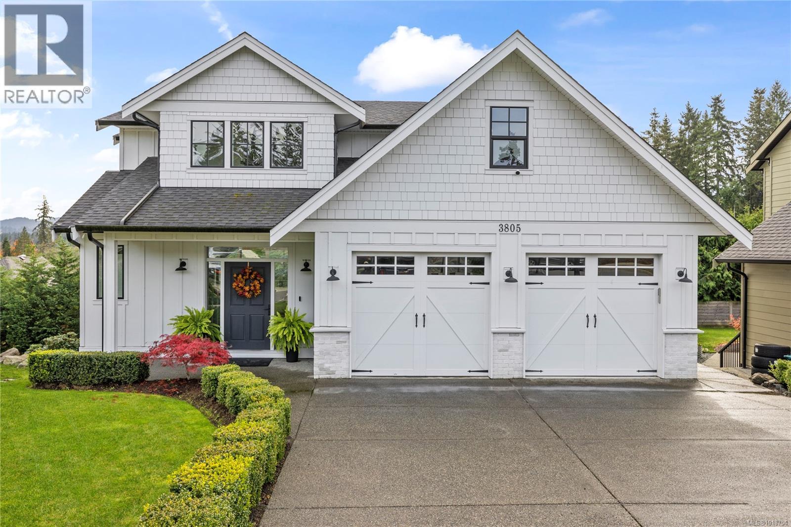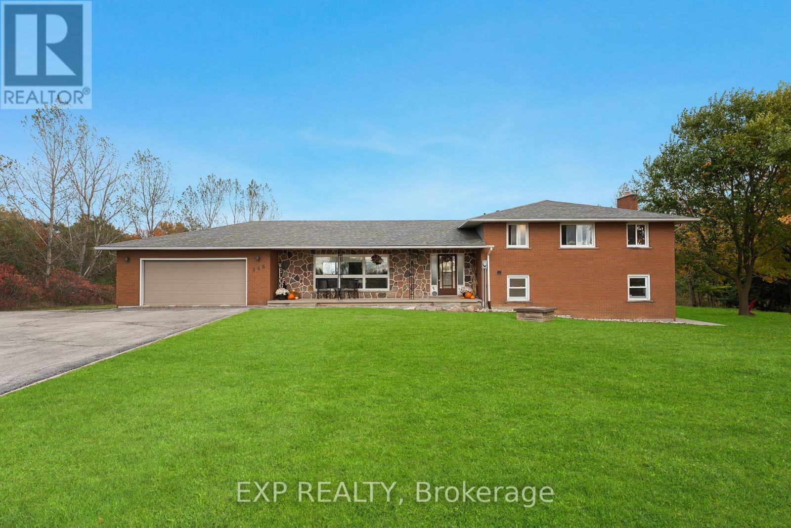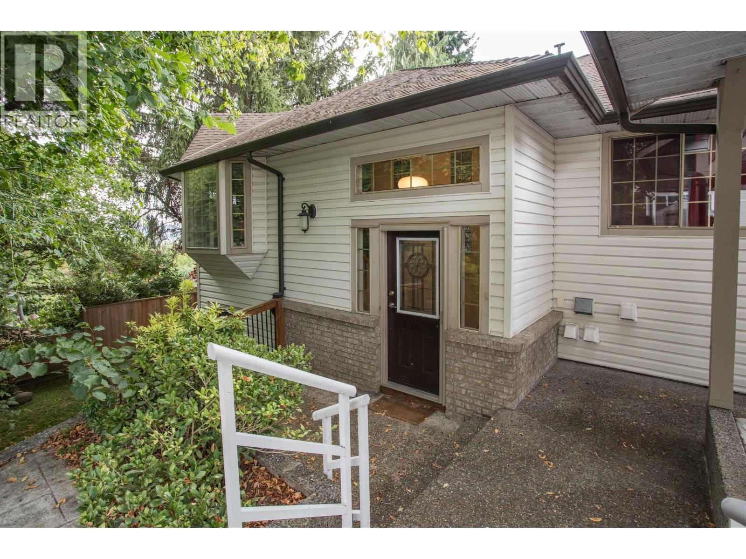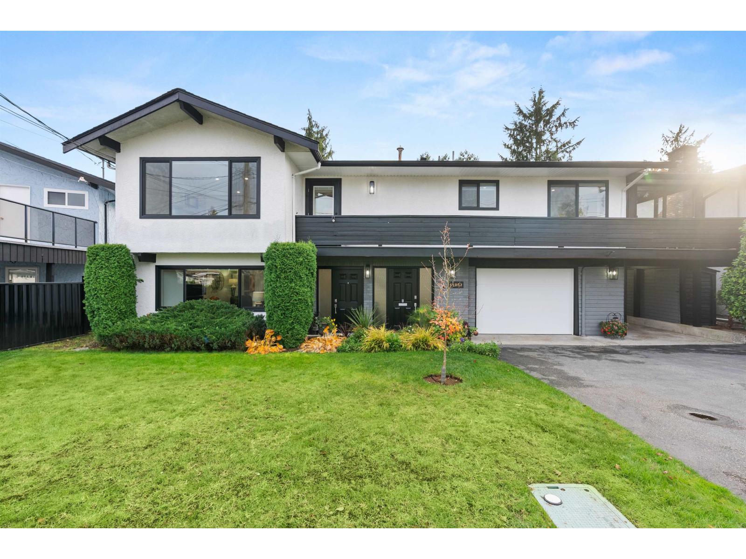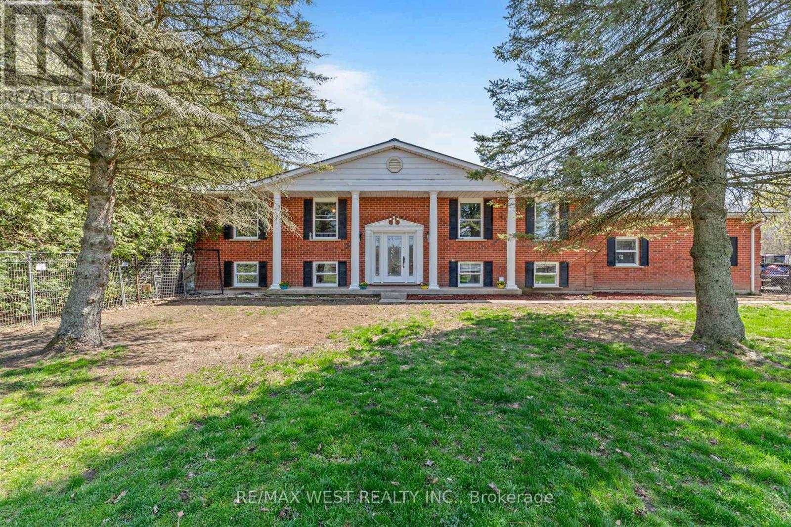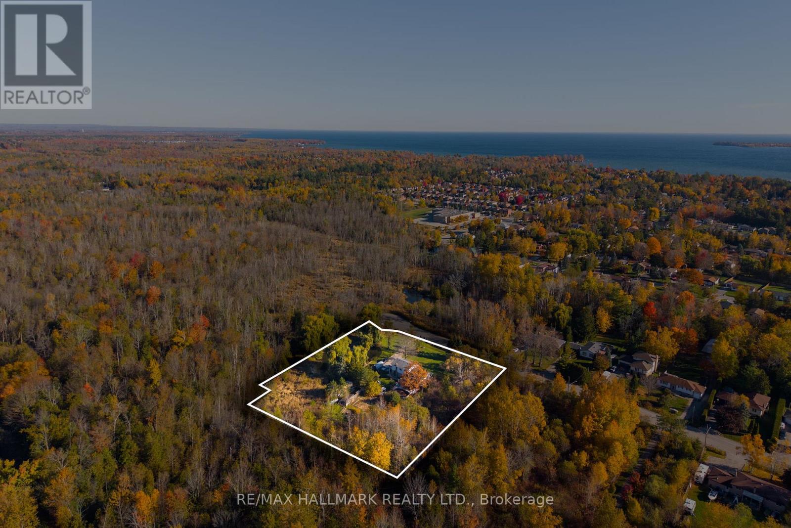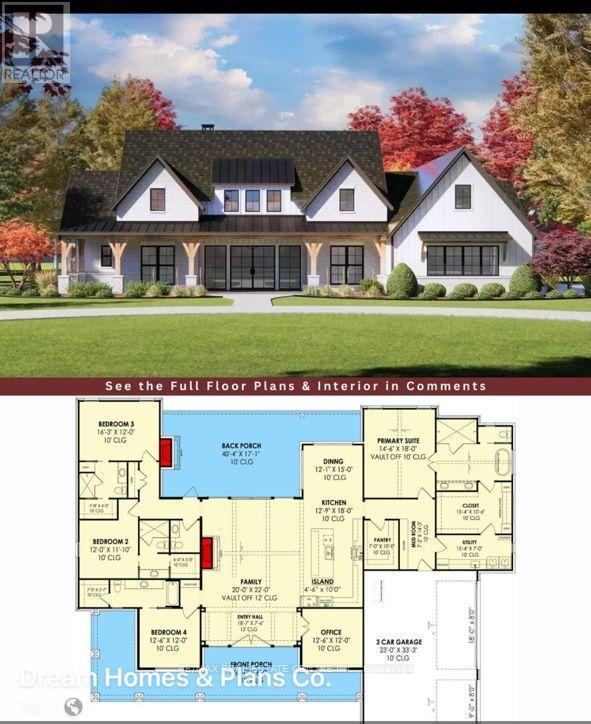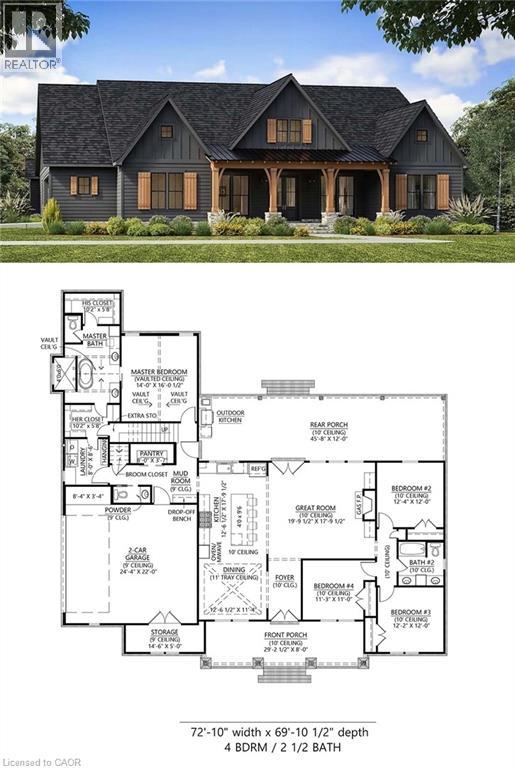363 Crossland Gate
Newmarket, Ontario
Welcome To Glenway Estates! Tucked Away In One Of Newmarket's Most Sought-After Communities, This Spacious 4 + 1 Bedroom, 3 + 1 Bathroom Home Has All The Room You Need To Live, Grow, And Entertain In Style. Step Inside To Find A Bright Eat-In Kitchen With Oversized Windows That Flood The Space With Natural Light. The Large Living Room And Separate Formal Dining Room Make Hosting Gatherings Effortless, While The Family Room With A Cozy Wood-Burning Fireplace Invites You To Curl Up On Chilly Nights. The Laundry/Mudroom Provides Direct Access To The Garage And A Separate Side Entrance, Adding Extra Convenience To Your Day-To-Day Routine. A Classic Oak Staircase Adds Timeless Character And Leads You Upstairs To Four Generous Bedrooms, A Main Bathroom, And A Spacious Primary Suite Featuring A 4-Piece Ensuite And Plenty Of Room To Relax And Recharge. Downstairs, The Fully Finished Basement Offers Even More Versatility - Complete With An Additional Bedroom, Recreation Area, Office Space, A 3-Piece Bath, And Ample Storage. And Then There's The Backyard - Your Own Private Oasis. Surrounded By Mature Trees, This Beautifully Landscaped Retreat Offers Complete Privacy And Is Designed For Entertaining Or Pure Relaxation. Enjoy Summer Days By The Saltwater In-Ground Pool, Unwind In The Hot Tub, Or Host Unforgettable Bbqs On The Expansive Deck. This Solid, Well-Maintained Home Is Ready For Your Personal Touch - A Perfect Canvas To Make Your Own. All Of This, Set In A Mature, Family-Friendly Neighbourhood Close To Great Schools, Parks, Shopping And All Amenities. (id:60626)
Right At Home Realty
1245 Rockhampton Close
Langford, British Columbia
Welcome to 1245 Rockhampton Close. This 2,800 sf 3 bedroom home was built in 2006 and sits on a quiet, cul-de-sac. Walking in, you are immediately met with vaulted ceilings and great room, perfect for entertaining. Up a couples of stairs and you are on the main living space which features a timeless accented kitchen, breakfast area, and separate dining area. The main living space flows perfectly into your south facing backyard. All three bedrooms are on the main floor with a lower floor that includes a bathroom, laundry, and a separate den. This home also has an abundance of storage access through the lower floor and two car garage. Bear Mountain is also the perfect blend of outdoor enthusiasts and elegant living by being close proximity to two Jack Nicklaus designed golf courses, tennis courts, local restaurants and coffee shops; and an abundance of walking, hiking, and mountain biking trails. (id:60626)
Exp Realty
20140 Bruce Avenue
Maple Ridge, British Columbia
RECENT PRICE REDUCTION!! OPEN HOUSE Nov. 8 & 9, 2-4pm This 4 BD, 3 BATH home sits in a quiet West Maple Ridge neighbourhood. Close to schools, shopping and has easy access to Lougheed, Dewdney Trunk or Hwy. 1. This spacious home showcases a newly renovated top floor, large covered deck, and a new back fence encloses your private back yard. Chefs will love how the large kitchen with newer KitchenAid appliances opens up to the living room, complete with fireplace. The rest of the home has fresh paint, heated ensuite bathroom floors, and the gutters/roof are only 8 years old. The extra insulation in the attic and lower floor provides additional protection from cold winters. The lower floor features a wet bar, ready to entertain, and there's even extra room to park your RV or boat. (id:60626)
RE/MAX Colonial Pacific Realty
954 Lincoln Avenue
Port Coquitlam, British Columbia
Serenity abounds in this newly-renovated, suite-ready home in peaceful Port Coquitlam. Find outdoor bliss everywhere, from your maintenance-free front yard, to the southern-exposure deck and patio in your private yard and garden, to all the public parks and trails just steps from your front door. Inside, the spacious great room and fully modern stainless kitchen make everyday meals and relaxation a delight. Downstairs are dedicated laundry and storage/office rooms, plus a huge rec room with new carpeting - OR - with some light conversions, your new in-law suite light to utilize the existing split-entrance. Ample parking with garage & large driveway, and just 5-10 minutes drive to shopping, restaurants, pool, gym, hiking, even golf! You won't be disappointed ! OPEN HOUSE SATURDAY 2:00 - 4:00 (id:60626)
Royal LePage Elite West
3805 Marjorie Way
Nanaimo, British Columbia
If you’ve been searching for a home that blends modern farmhouse style, luxury finishes & true family functionality, welcome home to 3805 Marjorie Way. Tucked away on a quiet cul-de-sac in sought-after Millstone Estates, this location is surrounded by families and minutes from Woodgrove Mall, Costco and sandy beaches — or just 20 minutes to the airport & ferries. From the moment you step inside, you’ll notice the grand entry with custom built-ins and a convenient powder room. The main living space is stunning, with 9-foot ceilings, a beautiful fireplace featuring herringbone detail & brick surround. Massive windows flood the room with light while framing scenic views of Mount Benson. Full-height doors lead to a huge, partly covered deck you can enjoy year-round, with stairs down to the grassy backyard — perfect for kids & pets. The kitchen is a true show-stopper, showcasing a massive island, Wolf gas cooktop, double wall ovens, wine fridge & a walk-in pantry with walls of shelving & incredible storage. The adjoining laundry & mudroom feature built-ins & connects directly to the double garage with an EV charger. Upstairs offers a bright landing space, three generous bedrooms & a large bonus room over the garage — perfect for play, hobbies, or media. The spacious primary suite captures mountain views & includes an enormous walk-in closet & a spa-inspired ensuite with an oversized walk-in shower. Downstairs, you’ll find a fourth bedroom, full bathroom, handsome bar area & a large rec room that opens to the irrigated backyard with raised garden beds & a lush privacy hedge. Solar panels power the home so efficiently that hydro costs are nearly zero. With a natural gas furnace, air conditioning & thoughtful craftsmanship throughout — including matte wide-plank engineered floors, quartz counters & custom millwork — this eight-year-old modern farmhouse blends design, comfort & sustainability beautifully. (id:60626)
Exp Realty (Na)
548 Millgrove Side Road
Hamilton, Ontario
***MUST SEE*** VIDEO TOUR BELOW***Welcome to your private 23.5-acre forested retreat, the perfect haven for those craving seclusion, a connection to nature, and endless opportunity. Ideal for those who love the outdoors yet want to stay connected to local amenities, this property sits just across from the Dutch Mill Country Market, near Rock Chapel Golf Centre, GO Transit, Waterdown Shopping Centre, and more. This 4-bedroom, 2-bath side-split home offers countless possibilities for an outdoorsy lifestyle. Explore private trails for hiking, snowshoeing, hunting, or ATVing, all in your own backyard. Step inside to find hardwood floors, an expansive living room, and a kitchen with stainless steel appliances. The lower level features a second kitchen, complete with appliances, large windows, and a gas fireplace, overlooking the open living space with direct walkout to the acreage. Whether you're looking to live sustainably, get creative with your land, this home is built for a lifestyle around nature, peace, and possibility. (id:60626)
Exp Realty
1005 Alderson Avenue
Coquitlam, British Columbia
Bright & spacious almost 3000 sf family home with lots of natural light. Private tranquil setting close to soothing creek. Big SOUTH facing fully fenced backyard with a massive patio. Main floor features nice kitchen/eating area/family room combo (gas stove & stainless appliances), spacious formal living room with gas fireplace. Large Primary BDRM with his/her walk thru closet & 3 pc ensuite with walk in shower. The 2nd & 3rd BDRMS are both a good size. Main bath has double sinks, soaker tub & walk in shower. Extra oversized games room in basement with gas FP and sliders to yard for the upper portion of the house to enjoy. Bonus walk out self contained 2 bedroom in law suite with separate entrance & laundry. This is a great opportunity for a wonderful family home in a fantastic neighbourhood. (id:60626)
RE/MAX All Points Realty
11852 85a Avenue
Delta, British Columbia
Welcome to this beautifully renovated 2 level home with 3 bdrms upstairs and a professionally finished legal 1-bedroom suite. Features a backyard oasis with sparkling pool and lush landscaping plus a bonus enclosed sundeck. Quality redesigned with intention, it is a perfect two family home, offering privacy, style, and modern comfort. Each suite enjoys its own entrance, updated kitchens with quartz counters, and cozy fireplaces. Extensive upgrades include freshly painted outside trim, sound and fireproofing, new windows, plumbing, 200 amp. electrical, insulation, furnace and heat pump, tankless hot water, and heated bathroom floors. The newly renovated garage is ideal for storage and workshop. Just move in and enjoy. (id:60626)
Sutton Group-West Coast Realty (Surrey/24)
428 1 Charlotteville Road
Norfolk, Ontario
!MOTIVATED SELLER! Discover this rare 29-acre hobby farm nestled in the scenic countryside of St. Williams, a quiet rural enclave celebrated for its agricultural heritage. This special property blends lifestyle and income potential, offering space to live, work, and generate revenue in a peaceful, nature-rich setting.The raised brick ranch features 2+2 bedrooms, an updated kitchen and convenient walk-outs from both the kitchen and basement. Basement In-Law Suite is new with new Bathroom. Enjoy the outdoors on a spacious wood deck with a Jacuzzi hot tub. A skylight brightens the main bath, and a drilled well ensures ample water supply to the home, barn, and auxiliary building. Ideal for equestrian enthusiasts or those dreaming of a hobby farm, the steel-clad barn includes 5 stalls, a tack room with hydro, water, and fenced paddocks. The additional auxiliary building is equipped with hydro, water, and the a wood stove is perfectly suited for a dog kennel operation, hobby workspace, or rural business venture. This property offers an incredible opportunity to develop a boarding or kennel facility in a tranquil, natural environment dogs (and owners) will love. With Turkey Point Beach less than 5 mins, and Lake Erie, and the St. Williams Conservation Reserve, outdoor activities like hiking, horseback riding, and water sports are just minutes away. Whether you're looking to establish a fruitful business, short-term rental, hobby farm, or private retreat, this unique property delivers the space, setting, and flexibility to turn your vision into reality. (id:60626)
RE/MAX West Realty Inc.
2252 Spring Street
Innisfil, Ontario
Experience exceptional privacy and investment potential with this rare 2.56 acre fully serviced parcel at the end of a peaceful cul-de-sac off Innisfil Beach Road. This newly listed property is being offered together with 2230 Spring Street, combining two exceptional opportunities for future development. Enjoy natural beauty with mature trees, a tranquil pond, and expansive grounds-perfect for building, recreation, or simply escaping to your own slice of paradise. Utilities are already in place, offering peace of mind for future plans and flexible use options. Step outside to find ample space for gardening, entertaining, or relaxing in nature, with immediate proximity to the beautifully renovated home next door. Sewer connection completed in October 2022, with costs incorporated into annual taxes until 2032 for the property 2230 Spring Street next door, owned by the same owners. Explore the possibilities and secure your place in this unique Spring Street enclave today. (id:60626)
RE/MAX Hallmark Realty Ltd.
4 - 16 Abingdon Road
West Lincoln, Ontario
Welcome to this exclusive 9-lot country estate community, offering a rare opportunity to build your dream home on a premium 1+ acre lot. This exceptional parcel boasts a grand frontage of 32.11 ft. and depth of 333.40 ft., (32.11 x 333.40 x 110.93 X 234.11 x 329.51) providing ample space, privacy, and a generous building footprint for your custom estate. Key Features: Lot Size: 1+ Acre, Zoning: R1A Single Detached Residential Draft Plan Approved Serviced Lot: To be delivered with hydro, natural gas, cable, internet, internal paved road & street lighting, street signs, mail boxes. Construction Ready: Approximately Phase 1 - Fall 2025 | Phase 2 - Spring 2026. Build Options: Choose from our custom home models ranging from 1,800 sq. ft. to 3,000 + sq. ft. or bring your own vision. Surrounded by upscale estate Custom Bungalow homes build by Supreme Generl Contractor Construction. This is your chance to design and build a custom residence in a picturesque country setting without compromising on modern conveniences. Enjoy peaceful living while being just minutes to Binbrook (8 min.), Hamilton, Stoney Creek, and Niagara. Easy access to shopping, restaurants, and major highways, with the QEW only 15 minutes away. This lot offers the perfect blend of rural charm and urban connectivity ideal for those seeking luxury, space, and community. Dont miss this opportunity secure your lot today and start planning your custom estate home! (id:60626)
RE/MAX Real Estate Centre Inc.
16 Abingdon Road Unit# 4
Caistor Centre, Ontario
Welcome to this exclusive 9-lot country estate community, offering a rare opportunity to build your dream home on a premium 1+ acre lot. This exceptional parcel boasts a grand frontage of 33.11 ft. and depth of 333.40 ft., (33.11 x 333.40 x 110.93 X 234.11 x 329.51) providing ample space, privacy, and a generous building footprint for your custom estate. Key Features: Lot Size: 1+ Acre, Zoning: R1A – Single Detached Residential Draft Plan Approved Serviced Lot: To be delivered with hydro, natural gas, cable, internet, internal paved road & street lighting, street signs, mail boxes. Construction Ready: Approximately Phase 1 - Fall 2025 | Phase 2 - Spring 2026. Build Options: Choose from our custom home models ranging from 1,800 sq. ft. to 3,000 + sq. ft. or bring your own vision. Surrounded by upscale estate Custom Bungalow homes build by Supreme General Contractors Construction. This is your chance to design and build a custom residence in a picturesque country setting without compromising on modern conveniences. Enjoy peaceful living while being just minutes to Binbrook (8 min.), Hamilton, Stoney Creek, and Niagara. Easy access to shopping, restaurants, and major highways, with the QEW only 15 minutes away. This lot offers the perfect blend of rural charm and urban connectivity – ideal for those seeking luxury, space, and community. Don’t miss this opportunity – secure your lot today and start planning your custom estate home! (id:60626)
RE/MAX Real Estate Centre Inc.

