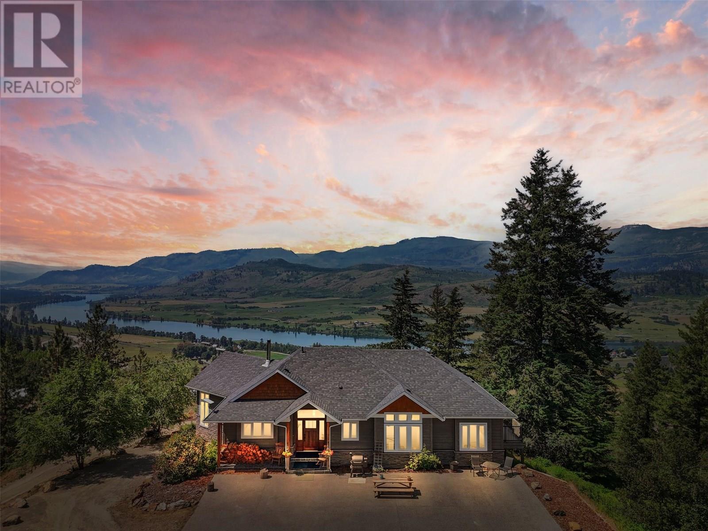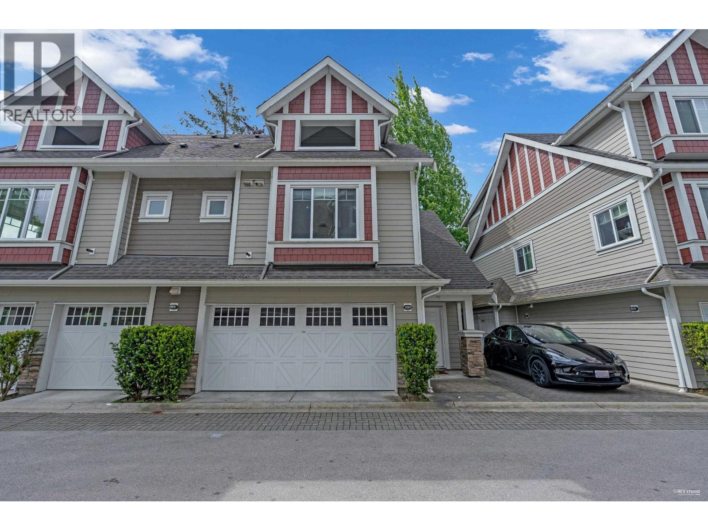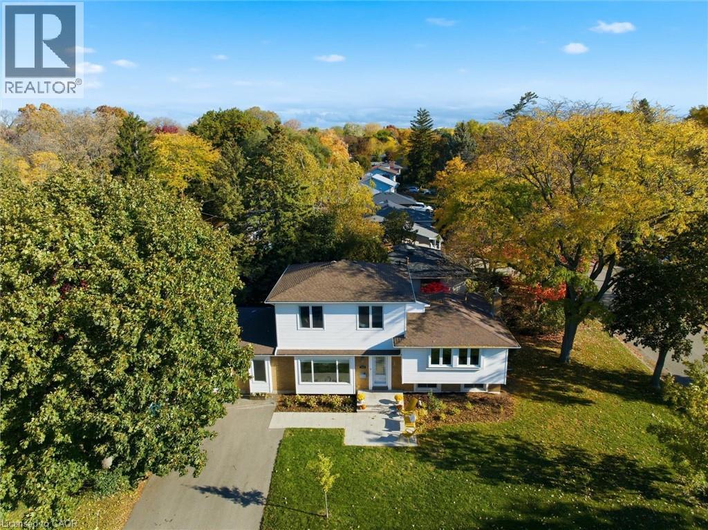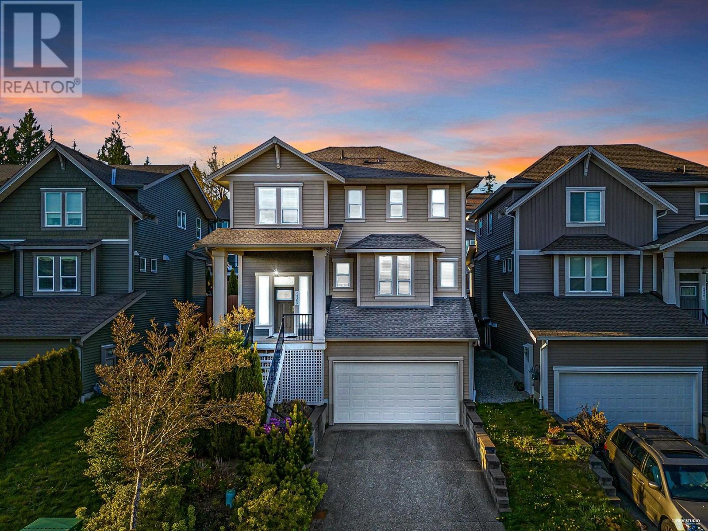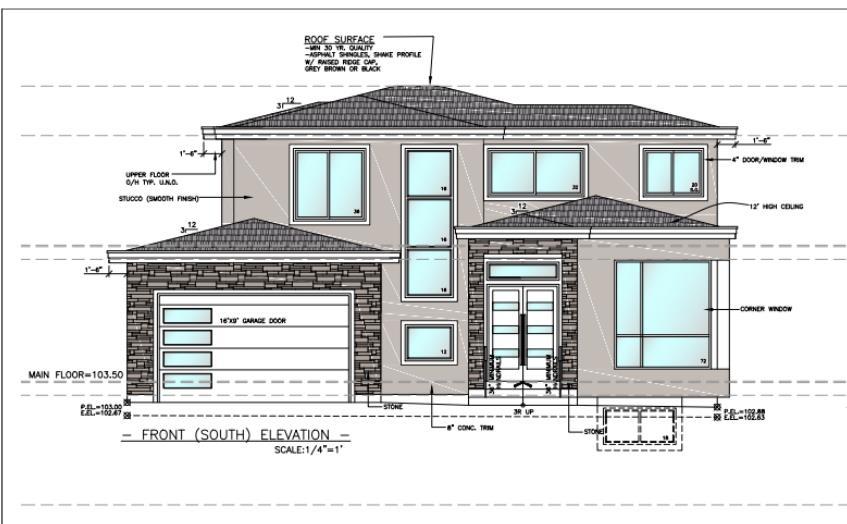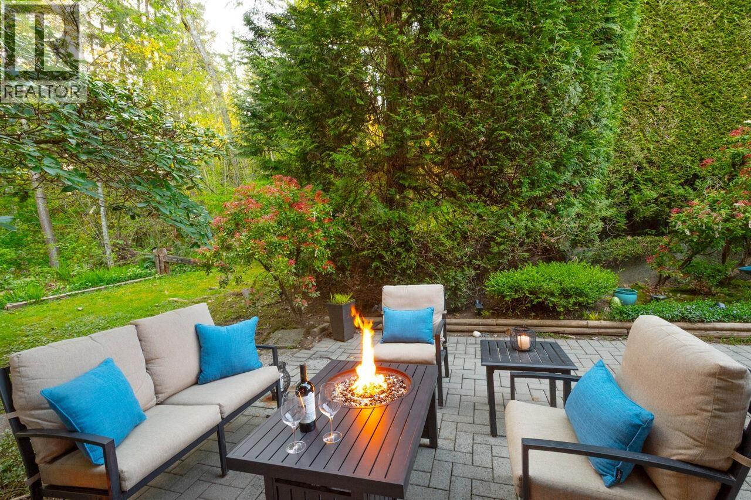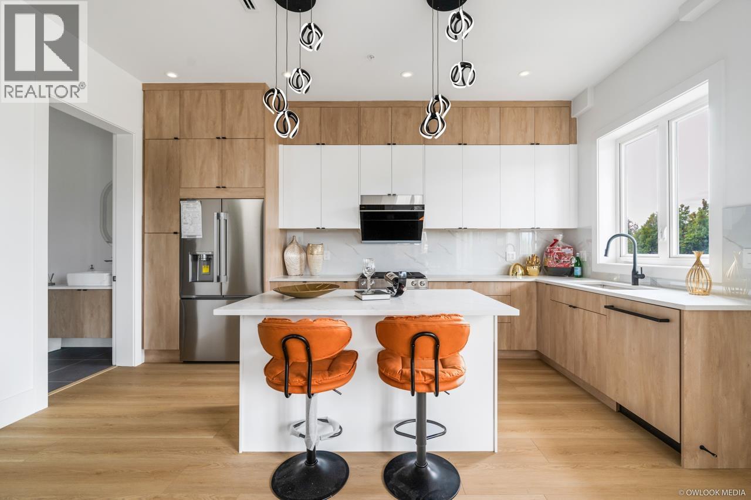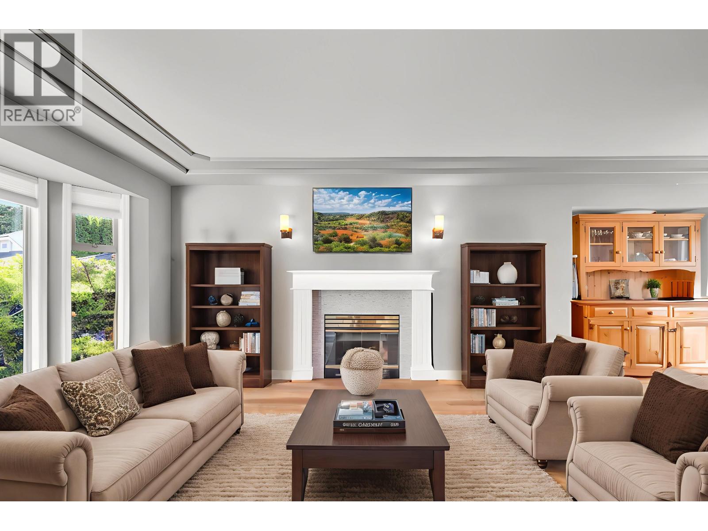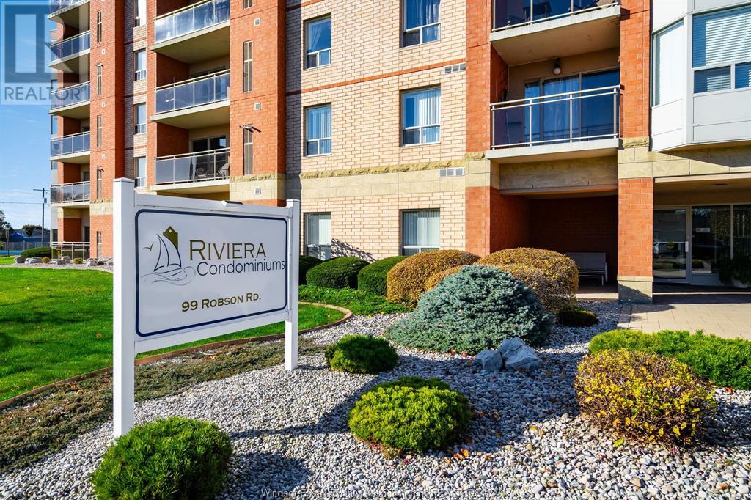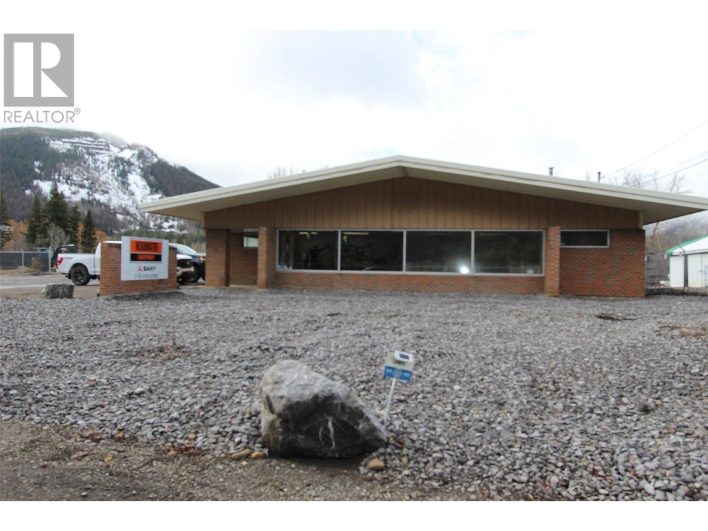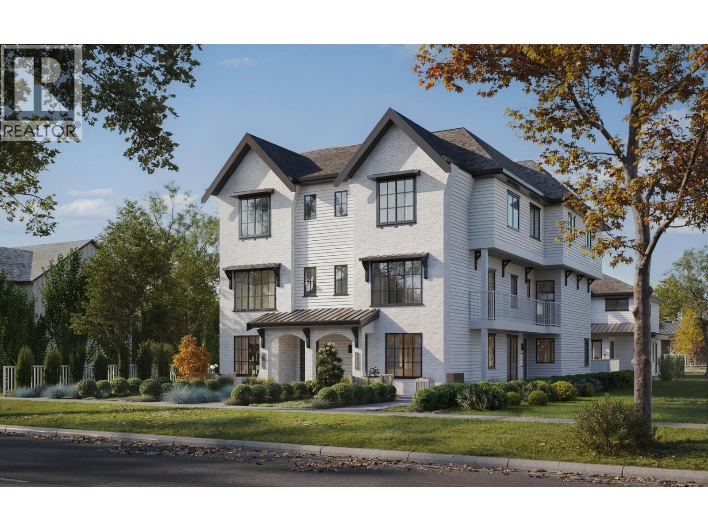365 Riverwind Drive
Chase, British Columbia
Welcome to this stunning 4-bedroom, 3-bathroom estate nestled on 7.96 private acres with panoramic Thompson River views. This property blends luxury, comfort, and function in a truly peaceful setting. The main level features vaulted ceilings, a two-sided fireplace, engineered hardwood, and massive picture windows that bring the outdoors in. The kitchen offers quartz counters, heated tile floors, stainless steel appliances, and custom cabinetry—perfect for both everyday living and entertaining. The primary suite is a retreat with a spa-inspired ensuite featuring a jetted tub, walk-in shower, and double vanities. Two additional bedrooms and a full bathroom complete the main level. On the fully finished lower level, you’ll find a private in-law suite with its own kitchen, living space, bedroom, full bathroom, and separate entrance—ideal for multigenerational living or rental income. Outside, enjoy two gated driveways, mature landscaping, fruit trees, and a detached garage with 10'6"" doors, power, and water. Pre-wired for a hot tub and surrounded by nature, this turnkey property offers true privacy, beauty, and lifestyle. (id:60626)
Realty One Real Estate Ltd
15 9780 General Currie Road
Richmond, British Columbia
The Largest Corner Unit in "Tigris Gardens" with Air Conditioning! Well maintained luxury townhouse offers 3 bedroom, 3 full bathrooms and one DEN with 1871 sqft living space in the centre of Richmond. Functional layout with spacious two master bedrooms and one good size bedrooms. Premium construction materials, elegant finishes, and stylish interiors are just a few aspects that distinguish Tigris Gardens from the others. The invitingly spacious and practical floorplans are designed with lifestyle in mind. Convenient living with steps to school, shopping center, and transportation. Schools: DeBeck Elementary & Palmer Secondary. MUST SEE! Open house will be Canceled (id:60626)
RE/MAX Crest Realty
5188 Cedarbrook Crescent
Burlington, Ontario
A level above other homes, literally! Finally, a huge (over 2400 sqft of living space) renovated home in Elizabeth Gardens with a $200,000 additional floor added! Which brings me to the top 7 reasons to buy this home. 1. The professionally constructed extra floor addition means 5 above-ground bedrooms, and 3 total full baths with the all important master ensuite. Brilliant for those with a large family or those who need an at home office with lots of light. 2. You’ll be sold just when you see this kitchen! Gorgeous custom kitchen by Oakridge Cabinets features a huge island with a 2nd sink, quartz counters, trendy white cabinetry, stainless steel appliances, pot lights and plenty of storage. 3. The highly sought after open concept layout you’ve been looking for features a huge family room with a gas fireplace, pot lights, and lots of windows. 4. This quiet crescent location doesn’t get any traffic and is perfect for families. 5. This massive 7000 sqft lot features a great sized 60 by 30 ft side yard featuring a cute storage shed right next to the 40 ft long double driveway which can fit four large vehicles. 6. Location! The prime south-east Burlington neighbourhood of Elizabeth Gardens is known for its immense charm with mature trees, parks and lakeside amenities, all while being only a 6 min drive to the Appleby GO/QEW. Hang out by the lake at Burloak Waterfront Park or walk 15 minutes to the local Fortinos plaza and check out Centennial Trail. 7. 100% move-in-ready with many updates and upgrades featuring gorgeous engineered hardwood on all above-ground floors, trendy paint tones, renovated bathrooms (’18 and ’23), LED pot lights, extensive landscaping (’24), new roofing (’18/’09), Furnace and AC (’11), and “never-rot” vinyl windows throughout. Don’t forget about the sprawling deck and pergola in the super private yard. Dreamy homes like this don’t last, and homes with large additions are super rare. Don’t hesitate, book your showing today! (id:60626)
Sutton Group Quantum Realty Inc
24355 112b Avenue
Maple Ridge, British Columbia
Absolutely stunning 3-level home in sought-after Montgomery Acres! Features 4 bedrooms up, a legal 1-bedroom suite with separate entrance, 10´ ceilings, quartz counters, spa-inspired bathrooms, and a dream kitchen. Enjoy A/C, a south-facing deck, private fenced yard with fruit trees, and a vaulted master retreat with double walk-ins and a luxury ensuite. The perfect family home in an ideal setting! Open House: Sun (August 10) 2-4pm (id:60626)
Metro Edge Realty
11717 82b Avenue
Delta, British Columbia
This charming rancher is located in one of North Delta's most desirable neighborhoods, just minutes from Top rated schools, shopping, transit, and medical facilities. The spacious layout offers a comfortable living space, renovated in 2022 for modern living while maintaining its cozy charm. Enjoy friendly neighbors in a quiet, family-oriented community. You can live in or rent while waiting for approval to build your dream duplex or 3-storey home-check with City Hall for zoning and development opportunities. Conveniently situated only 0.6km from North Delta Secondary School and the North Delta Track & Field, this property is perfect for families and those seeking future growth potential in an ideal location. Don't miss this rare opportunity! (id:60626)
Royal LePage Global Force Realty
1 181 Ravine Drive
Port Moody, British Columbia
EXECUTIVE, END UNIT TOWNHOME WITH A STUNNING, GREENBELT LOCATION!! Beautifully renovated, open concept home boasts privacy and serenity! Main floor features warm, walnut hardwood flooring. The incredible Chef's Kitchen offers a massive entertaining island, custom white cabinetry, quartz counters and upscale S/S appliances. From the cozy Living and Dining Area with a gas fireplace, walk out to your private patio, hot tub and incredible views of the forest! Up are 3 very generous Bedrooms. The Primary Bdrm boasts a walk-in closet, great views and a luxurious renovated ensuite! Basement has a large Bedroom/Rec Room, with no window. Perfect for a nanny suite, home office or gym. Great complex just steps to all 3 levels of schools: Heritage Mtn Elem, Eagle Mtn Middle and Heritage Woods Sec! (id:60626)
Royal LePage West Real Estate Services
1 2124 Renfrew Street
Vancouver, British Columbia
Introducing this beautifully built 1,660 square ft in Renfrew area. This brand-new home features 3 bedrooms, 4 bathrooms, and a contemporary open-concept layout with 10 feet ceilings and upscale finishes throughout.A sleek gourmet kitchen with top-of-the-line appliances.Bright, spacious living and dining areas ideal for hosting.Three well-sized bedrooms upstairs, including two with private ensuites.Detached single-car garage and built-in security camera system.Includes A/C, BRV, detached garage, and 2/5/10 warranty. Close to schools, parks, transit, and shopping.Call today for showings.Open house 2-4 PM Sat and Sun (Nov 8&9th) (id:60626)
Royal Pacific Realty (Kingsway) Ltd.
23547 108 Avenue
Maple Ridge, British Columbia
This stunning 2-storey home with walk-out basement sits on a private 10,000+ sqft lot in a quiet cul-de-sac. The tiered backyard is an entertainer´s dream-massive patio space overlooking serene greenspace and farmland, with plenty of room to relax, garden, or play. Inside, enjoy a bright open layout with a beautifully updated kitchen, quality flooring throughout, and tasteful finishings. Upstairs offers 3 spacious bedrooms, including a primary with a huge walk-in closet (previously a BR, easily convert back into a bedroom) and an updated ensuite. The basement features a large bedroom, full bath, and generous living areas-perfect for teens, in-laws, or suite potential. A rare opportunity in a desirable location close to schools, trails, transit, and more! (id:60626)
Sutton Premier Realty
2536 Bracken Drive
Oakville, Ontario
Gorgeous upgraded 4+1 bedroom detached home on a quiet street, with more than 2500 sf of total living space. Featuring a welcoming front porch, 9-foot ceilings, an elegant upgraded staircase, and abundant natural light, this home is designed with family living in mind. The renovated kitchen will impress with its quartz countertops, marble backsplash, stainless steel KitchenAid appliances, and generous pantry space, ideal for busy family meals. California shutters, crown mouldings, pot lights, and rich hardwood flooring add warmth and charm throughout the main living area. Upstairs, the primary suite offers a peaceful retreat with a walk-in closet and ensuite bathroom complete with a soaker tub and walk-in shower. Three additional spacious bedrooms and a full main bath provide plenty of room for growing families. The finished basement extends your living space with a fifth bedroom, a full bathroom with in-floor heating, and a comfortable recreation area perfect for teens, in-laws, or a home office setup. Parking for three vehicles with an attached single-car garage and two driveway spaces. Other key updates include: furnace (2021), A/C (2018), and roof (2018). Walk to school, parks, trails, and all the family-friendly amenities Oakville is known for. Don't miss it! (id:60626)
RE/MAX Aboutowne Realty Corp.
99 Robson Road Unit# 602
Leamington, Ontario
Luxury Waterfront Penthouse – Fully Renovated & Furnished. For only the second time ever, this exceptional double penthouse at The Riviera Condominium is now available. Originally designed by the family that constructed the building, this expansive 2,800 sq. ft. corner unit was created by combining two units into one, offering unmatched space, craftsmanship, and elegance. Recently renovated to perfection, this stunning home now features modern finishes while preserving its timeless architectural details, including solid oak trim, cabinetry, fluted columns, and a built-in hallway library. The redesigned gourmet kitchen boasts granite countertops, under-cabinet lighting, and premium appliances. The open concept living and dining areas flow seamlessly, enhanced by a new gas fireplace and floor-to-ceiling windows showcasing breathtaking south and east-facing views of Lake Erie and the marina. Step onto one of two private balconies to take in the scenic waterfront. (id:60626)
Lc Platinum Realty Inc.
260 Industrial Road Lot# 16
Sparwood, British Columbia
Calling all contractors. The Previous Headwaters location is for sale. 2.37 fully fenced acres with a huge 4232 sq ft shop featuring two bay doors 10x12 and 12x12. 200 amp service, compressor, shelving, 2 overhead natural gas heaters plus used oil furnace. Building also includes an remodeled 1400 sq ft office space with 2 washrooms and kitchenette. On the property you will also find an additional 756 sq ft office and storage on its own separate septic system. Loads of room to expand or if you need extra equipment storage it has the space. Call today for your personal tour. Immediate occupancy is available. (id:60626)
RE/MAX Elk Valley Realty
2 2331 E 54th Avenue
Vancouver, British Columbia
WeKillarney collection of 6 brand new townhomes nestled in Killarney! Spacious 2 level north east corner home is designed with 2 private garden level access. Built by Georgie award winning Costar Construction for practicality&durability, elevated with timeless finishings. Over 1400 sqft of livingspace features 4 bdrms & 3.5 bths. Entertaining level has an open concept design,linear electric fireplace with Consentino Dekton stone,custom millwork entertainment unit,integrated kitchen w/island&skylight, Bosch appl.&seamless Consentino Silestone countertops & backsplash. Stacked washer & dryer , A/C, triple glazed windows,secure bike storage&EV system. (id:60626)
RE/MAX City Realty

