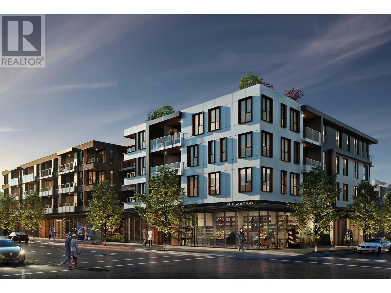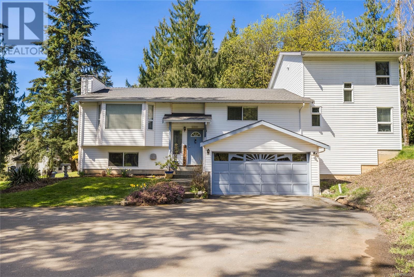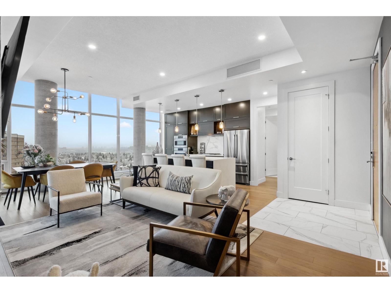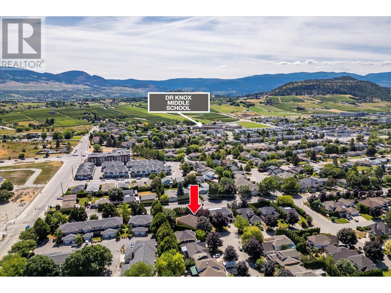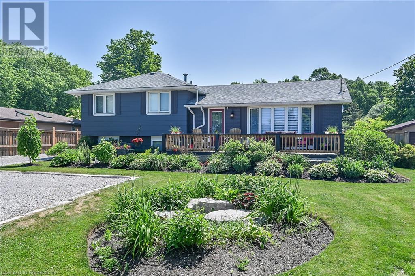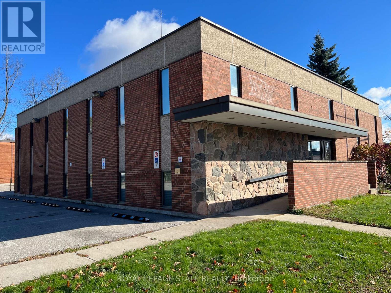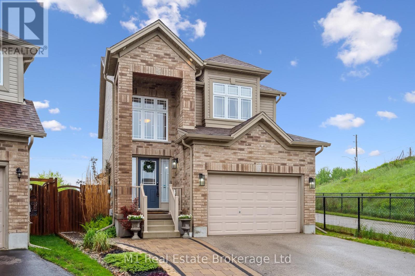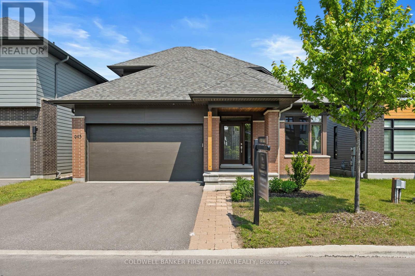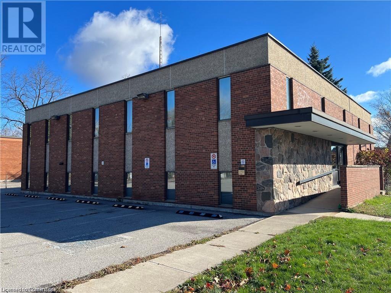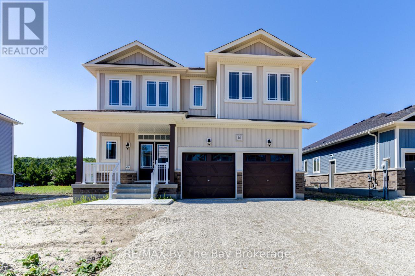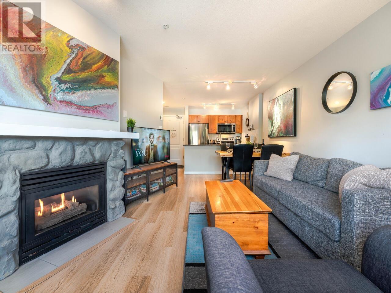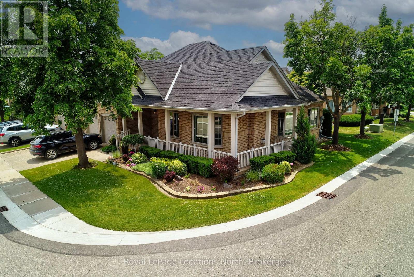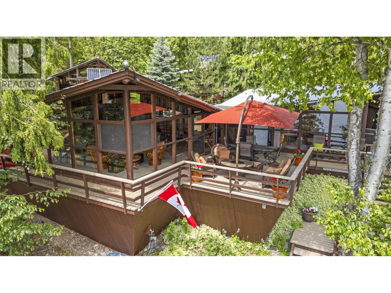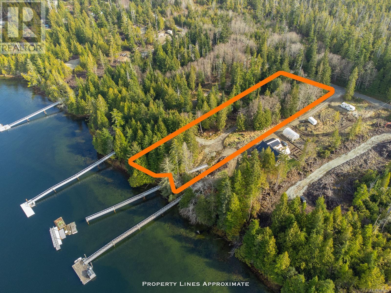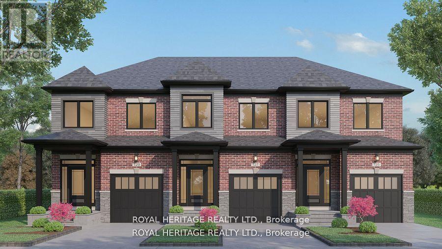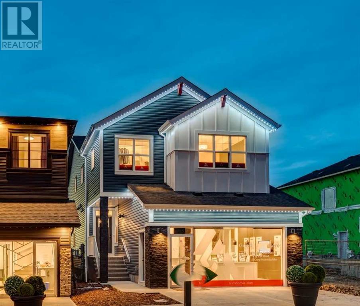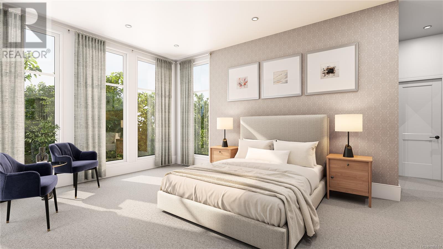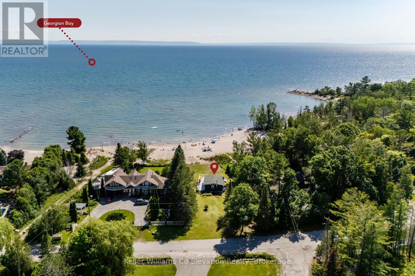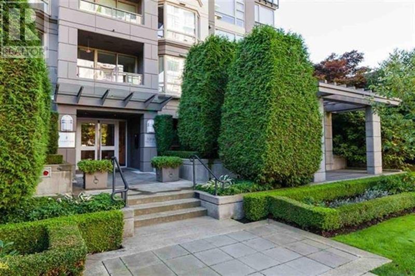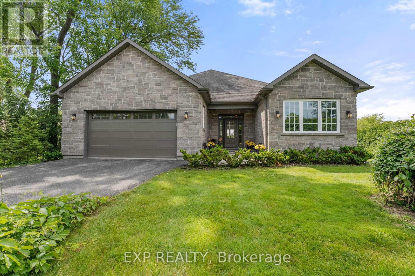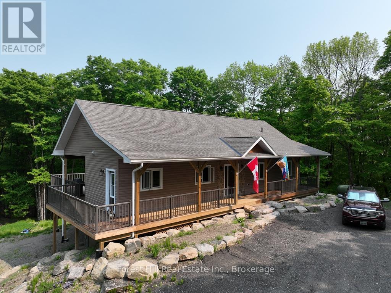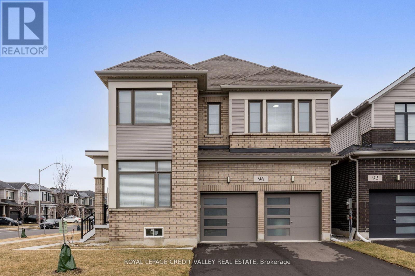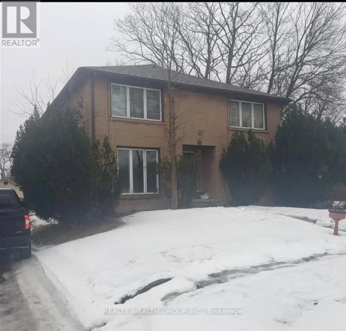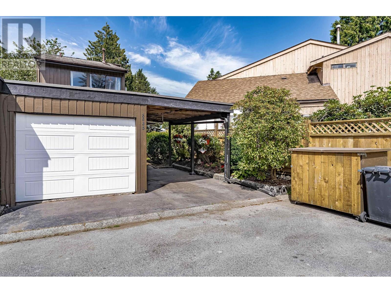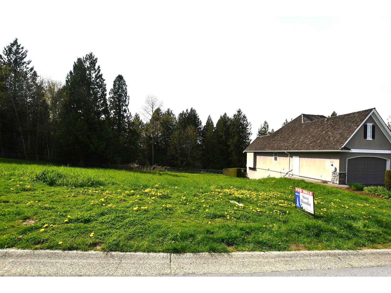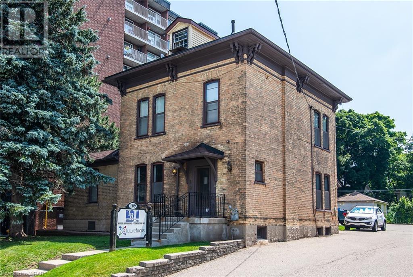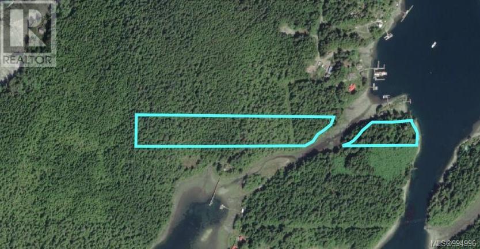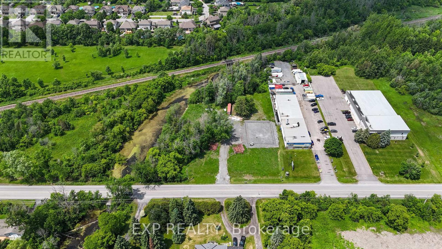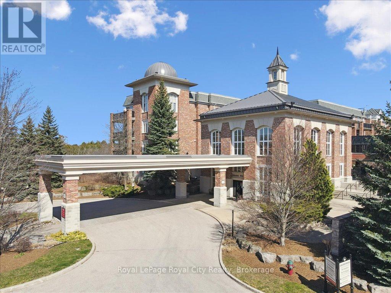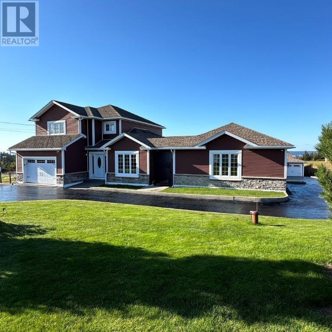407 471 E Broadway
Vancouver, British Columbia
Don´t miss your opportunity to purchase an assignment of contract for the SOLD OUT The Saint George development by award winning Reliance Properties! Centrally located in the heart of Mount Pleasant and just steps from a host of shops, restaurants, schools, parks, and future Main Street Skytrain Station. The Saint George features over height ceilings, sleek modern kitchen finishings with seamless terrazzo stone/quartz c/t, high quality & energy efficient German appliances, and smart design spaces. This 2 Bedroom + 2 Bath is one of the best layouts in the building! Completion slated for late summer/fall 2025, contact me for a brochure! (id:60626)
Sutton Group-West Coast Realty
122 Gilson Point Road
Kawartha Lakes, Ontario
Welcome to 122 Gilson Point Road. As you drive up, you are taken back by the postcard setting this 2-acre property offers with 3 road frontages, including views of the countryside, lake views, westerly sunsets, plus sunrises. Pride of ownership is shown throughout this 3-bedroom 2-bathroom raised bungalow featuring a heated double car garage, 30' x 24' detached garage/workshop with endless possibilities, plus multiple walk-outs to enjoy outdoor entertaining. This well maintained home showcasing a separate entrance to the breezeway with stairs leading down to the basement plus access to the garage, a modern eat-in kitchen with granite counters, pantry and breakfast bar combined with the dining room with a large picture window capturing natural sunlight, gleaming hardwood floors, cozy family room with French doors and a separate entrance to a patio, plus a finished walk-out basement featuring a spacious rec room for family gatherings, and a multi purpose craft room. Conveniently located between Port Perry and Lindsay for all your shopping and dining needs! (id:60626)
RE/MAX Hallmark First Group Realty Ltd.
20 Pelletier Drive
Lac Pelletier Rm No. 107, Saskatchewan
RARE OPPORTUNITY — DEEDED waterfront properties like this are nearly impossible to find! Perfectly positioned on Blanke’s Beach at Lac Pelletier SK, this expansive & private lot offers prime 4-season lakefront living. This fully updated character home preserves its timeless charm, showcasing 9’ ceilings & original hardwood floors throughout. The 2-storey walkout features a full-length upper deck & lower patio w/ hot tub—perfect for relaxing & soaking up lake life. Inside you’ll find refinished trims, updated plumbing, wiring, PVC windows & updated exterior doors. The main floor offers a spacious living room w/ east-facing lake views, sunroom w/ north windows, generous dining area, galley-style kitchen & rear mudroom. A cozy Franklin wood stove adds charm. Upstairs features 3 bedrooms incl. primary w/ private north deck & a 4pc bath w/ a classic clawfoot tub. The walkout level offers family room, 3pc bath, laundry & garden doors to the lower deck. Direct waterfront access includes boathouse, docks & a huge lawn area—ideal for gathering w/ family & friends. Whether it’s boating, fishing, swimming, or evenings by the fire, this is where lifelong lake memories are made. Private well w/ submersible pump, RO system, 1200 gal septic, underground sprinklers front, north & south w/ timers. Fully furnished minus personal items. Also available: 22’ Tahoe 230HP inboard boat & 3-seater Bombardier jet ski. Lac Pelletier offers 9-hole golf, clubhouse, restaurant, pickleball, mini-golf & year-round fun. Just 30 min SW of Swift Current — your chance to own a rare DEEDED waterfront gem & Get Your Lake On! (id:60626)
Exp Realty
3300 Tyerman Pl
Cobble Hill, British Columbia
Tucked away at the end of a cul-de-sac, this 5 bedroom, 4 bath family home offers privacy and space galore on just shy of one acre. Home is located in very desirable Cobble Hill. Large addition in 2013 included another bedroom, family room and private master suite with walk in closet and spa like bathroom. Bedroom on main also boasts its own ensuite - perfect for the demanding teenager. Downstairs is a good sized family room with a cozy wood stove for those winter nights. There is plenty of flex space and an amazing amount of storage. Large outdoor deck is perfect for entertaining. Poly B plumbing has all been removed from the home under permit. The lot is relatively flat with 3 apple trees, an apple pear and a plum tree. Large storage/wood shed and play area for children. 40 minutes from downtown Victoria and 20 minutes to Duncan. (id:60626)
Royal LePage Nanaimo Realty Ld
#1204 14105 West Block Dr Nw
Edmonton, Alberta
Be prepared to be WOWED! Spectacular 2 bdrm., 2 1/2 bath condo on the 12th floor in the elegant West Block tower. Beautiful view anytime of year facing North, East and South. High ceilings and floor to ceiling windows with remote control blinds (blackout in the bedrooms.) Enjoy the sunrise in the winter and being outdoors on your HUGE balcony. Two titled parking stalls and one titled storage unit. Amenities include gym, boardroom, party room, outdoor sundeck with fire table and dog run + a guest suite for your visitors. West Block is surrounded by restaurants, shopping and great access to the river valley. (id:60626)
Maxwell Progressive
#90 52304 Rge Road 233
Rural Strathcona County, Alberta
This gorgeous property offers privacy and amazing views with a wall of windows looking out onto your private backyard. This home has spacious Primary Bdrm w/ generous walk in closet and reno'd 5 pce.ensuite. Main floor den, bathroom and laundry/mud room are close at hand and recently renovated. Family sized eating area in kitchen with lots of counter space and storage with seating at the island. 2 sided fireplace and New electric fireplace and stone surround. Also on the main floor is the elegant dining and living room area. The lower level offers lots of room for entertaining and lounging with tons of storage. 2 additional bedrooms with plenty of closet space and a full 4pc bath. Triple car tandem garage - you can fit 5 cars in this garage, large enough for your truck! Hot water heated floors and hot and cold running water make this garage a dream. Upgrades on main level are;bathrooms,laundry,doors, A/C, awning, unfinished railings,electric fireplace, & front door, and so much more!! (id:60626)
Now Real Estate Group
1881 Portland Place
Kelowna, British Columbia
**LOCATION** Live the relaxed Okanagan lifestyle in this spacious 5-bedroom rancher with RV parking and a pool-sized yard in sought-after North Glenmore. Note the 670 SQ' unfinished baent area! Walking distance to NGE & Dr Knox schools, the Brandt’s Creek trail, the retail centre with Save on foods, IGA, Shoppers & many more stores, + the new Glenmore Sports Fields and community centre; be downtown Kelowna, UBC Okanagan, Orchard Park or the airport in under 12 minutes. Zoned MF1 for future infill potential—1881 Portland Place delivers space, convenience and upside in one of Kelowna’s most family-friendly pockets. Floorplans are available. (id:60626)
Stilhavn Real Estate Services
4351 Glancaster Road
Mount Hope, Ontario
Incredible rural property boasting prime south of Hamilton location enjoying 75 feet of frontage on paved secondary road - less than 15 min commute to Caledonia, Ancaster, Binbrook & Hwy 403. Incs extensively renovated 4 level side-split home offering separate lower lever in-law apartment w/extra wide outdoor stairway entrance. This tastefully appointed home is positioned proudly on 0.34ac lot ftrs entertainer’s “Dream” back yard showcasing 28x12 timber-frame covered pavilion/gazebo set on concrete pad housing newer hot tub continues down gorgeous flag stone path-way meandering past fire-pit & armour stone accented perennial gardens extending past 20x30 heated double car garage to rear yard’s 10x16 garden shed & 34x12 impressive, recently built metal clad multi-purpose building - currently set up as a dog kennel - incs concrete flooring & 10ft ceiling height. After a day of outdoor enjoyment - it’s time to retreat indoors - follow 122sf paver stone walk-way to 24x11 front deck entering gorgeous open concept main level, renovated back to studs in 2021 - ftrs chic new kitchen sporting white cabinetry, granite countertops, tile back-splash, designer island, SS appliances & dinette incs garden door WO to professionally built all-season’s sunroom heated/cooled w/recently installed HVAC heat pump plus patio door access to 136sf rear deck -completed w/bright living room. Few steps up lead to upper level highlighted w/primary bedroom incorporates laundry station, 2 additional bedrooms & 4pc bath. Fully segregated mid-level apartment ftrs functional kitchenette, 3pc bath, roomy bedroom, convenient side door WO & hidden utility room. Basement level houses 2 versatile rooms (bedroom potential), desired storage space & 2nd laundry station. Extras - n/g furnace-2009, AC-2018, 100 hydro-2016, roof shingles-2016, windows-2005, newer wood fenced yard & oversized driveway (room for 8-10 vehicles). Rare & Diverse Country Property - Ideal Multi-Generational or Income Producing Venue. (id:60626)
RE/MAX Escarpment Realty Inc.
50 Water Tower Road
Ingonish, Nova Scotia
Luxury Living in Ingonish! Enjoy ultimate privacy on your 2.14 ACRE property with breathtaking scenery overlooking Ingonish Beach, Freshwater Lake and Middle Head Peninsula! Built in 2011, this home is practically new, has been very well built and is ideally located to protect your privacy while being convenient and central. You will enjoy over 2500 sqft of living space with hardwood and tiled floors plus a 600 sqft attached garage. Windows from floor to ceiling let in light for you to enjoy the stunning views. Entering through the main foyer, you are greeted by 13ft ceilings and an OPEN living space. The kitchen island is perfect for entertaining with a large sit-up seating and a living room centred around the wood burning fireplace. Off of the living area is one of three bedrooms while the hallway leads you to a full bath, second bedroom and the primary suite. The primary suite, with large windows towards the water is spacious and includes an ensuite bath with soaker tub, separate shower and double vanity. This tiled room extends to the large walk in closet! On the other end of this home the attached garage is wired, heated (in-floor) and provides access to the utility room. The hallway and entrance to the garage passes a half bath, pantry and laundry with access to the pool area and front deck. Outside of the home, on the landscaped grounds, you have an additional storage shed and are surrounding by yard plus gardens. This home is everything you've been looking for. Well crafted, beautifully located and completely move-in-ready. You will find no other like it. Book your showing today and see for yourself! (id:60626)
RE/MAX Park Place Inc.
111 Broad Street E
Haldimand, Ontario
Former municipal building. New flat roof 2025. Building offers main reception area, includes safe, open staircase, terrazzo flooring, brick and field stone feature walls. Upper level has 5 offices, board room, event room, waiting area and storage. Lower level has 5 offices, board room/mixed use space and several storage spaces. 5 washrooms and parking for 10 cars, wheelchair accessible with automatic doors, and elevator/lift system. Natural gas forced air heat and central air. Zoned Commercial Downtown. Square footage of 7,293 reflects total of upper, main and lower floors. Fire protection is Fire Extinguishers located throughout the building. Property has been severed. Sketch attached. 10 parking spaces against building and behind remain with the building. Legal description may change. Property taxes TBD (id:60626)
Royal LePage State Realty
12 Oakes Court
Guelph, Ontario
Welcome to this beautifully appointed 2-storey residence nestled in one of Guelphs most family-friendly neighbourhoods that sits on a premium large pie shaped lot. Tucked away on a quiet court, this home offers the ideal setting for growing families. With 3+1 bedrooms, 4 bathrooms including a private 4-piece ensuite and 1,630 sq. ft. of thoughtfully designed living space. Take note of the numerous upgrades throughout this home as it checks all the boxes for comfort and convenience.The bright and open main level is perfect for everyday living and family gatherings. The heart of the home is the stylish kitchen, featuring a gas stove, island with breakfast bar, and a separate dining area ideal for family meals or entertaining guests. The open-concept layout flows seamlessly into the bright and inviting living spaces, making everyday living both practical and enjoyable. Upstairs, three spacious bedrooms offer restful retreats for every member of the family while the finished basement provides flexible space for a playroom, home office, or guest suite. Step outside to a fully fenced backyard with no rear neighbours and only one neighbour beside, creating a rare sense of privacy and peace. It's the perfect space for kids to play safely, summer barbecues, or quiet evenings under the stars. Located in Guelph's desirable East End, you're close to excellent schools, parks, public transit, and all essential amenities. This welcoming community is built for busy families who value space, safety, and connection. This is more than just a house, it's a place to call home. (id:60626)
M1 Real Estate Brokerage Ltd
945 Islington Way
Ottawa, Ontario
Presenting an exquisite 4-bedroom, 4-bathroom residence designed with sophistication and functionality in mind. Upon entering the main level,you are greeted by soaring cathedral ceilings that create a bright and expansive ambiance. Rich hardwood fooring fows seamlessly throughout,adding a touch of timeless elegance and warmth. The versatile layout includes a dedicated ofce space, easily adaptable as an additionalbedroom, catering to your unique needs.The main level is further enhanced by a generously proportioned primary suite, featuring a walk-in closetand a spa-like ensuite bathroom, offering a private sanctuary. An additional well-appointed bedroom and a full bathroom provide fexibility andconvenience. Practicality meets style in the spacious main-foor laundry and mudroom, complete with a sink, ensuring everyday tasks areeffortlessly managed.The modern kitchen is a culinary haven, showcasing sleek stainless steel appliances and refned quartz countertops.Ascend to the versatile loft area, ideal for use as an in-law suite or a tranquil retreat, complete with a cozy sitting area, a well-sized bedroom, anda luxurious 4-piece ensuite bathroom.The fnished lower level adds to the homes versatility, featuring an additional bedroom and a full bathroom,perfect for guests or extended family. This turn-key property seamlessly blends elegance, functionality, and modern design, offering a trulyexceptional living experience (id:60626)
Coldwell Banker First Ottawa Realty
111 Broad Street E
Dunnville, Ontario
Former municipal building. New flat roof 2025. Main reception area, includes safe, open staircase, terrazzo flooring, brick and field stone feature walls. Upper level has 5 offices, board room, event room, waiting area and storage. Lower level has 5 offices, board room/mixed use space and several storage spaces. 5 washrooms, and parking for 10 cars, wheelchair accessible with automatic doors, and elevator/lift system. Natural gas forced air heat and central air. Zoned Commercial Downtown. Square footage of 7,293 reflects total of upper, main reception and lower floors (id:60626)
Royal LePage State Realty Inc.
6689 Island Hwy S
Fanny Bay, British Columbia
Welcome to your dream home, offering breathtaking ocean views and unparalleled comfort on a sprawling 2.20-acre property. This beautifully renovated home features a blend of modern amenities and classic charm with 3 spacious bedrooms, a beautifully updated kitchen, filled with natural light from large windows that showcase stunning ocean views, and original hardwood floors that add a touch of timeless elegance throughout the home. The home has an unfinished basement with a 3-piece bathroom offers potential for customization to suit your needs. The property offers a expansive workshop divided into three functional spaces, including horse stalls. There are four personal RV sites, each equipped with individual water, electrical, and septic system holding tanks. Benefit from a second driveway off of McKay RD, providing convenient access to the property. The sloped terrain of the property ensures stunning views from every angle, making this a truly unique and desirable location. (id:60626)
RE/MAX Check Realty
16 Misty Ridge Road
Wasaga Beach, Ontario
Set in a quiet community of Wasaga Sands surrounded by nature, this 3,029 sq. ft. Aspen Model (Elevation B) by Baycliffe Communities offers a spacious and functional layout on a premium lot with brick and vinyl exterior. Featuring 4 bedrooms, 4 bathrooms, and upgrades throughout including hardwood floors, wrought iron staircase spindles, and a white kitchen with upgraded cabinetry and pantry. The main floor has 9ft ceilings, large kitchen with open concept to the living room and formal dining room, dedicated office, laundry room with garage access, and interior man door. Upstairs, all bedrooms have walk-in closets. One bedroom includes a Jack & Jill bathroom, another features a double vanity, and the large primary suite offers two walk-in closets and a beautifully upgraded ensuite with glass shower and double vanity with drawer bank.A beautifully finished home in a natural setting, close to trails, amenities and Wasaga's best lifestyle features. (id:60626)
RE/MAX By The Bay Brokerage
249 4314 Main Street
Whistler, British Columbia
Welcome to Deer Lodge, one of Whistler's most sought-after PHASE 1 buildings for NIGHTLY RENTALS. This elegant & spacious 1 bed, 1 bath home facing the park & library with lots of natural light is SOLD FULLY FURNISHED w/stainless steel appliances, vinyl flooring, AC, gas fireplace & memory foam sofa bed. The strata fee covers ALL utilities, including a year-round front desk concierge service akin to that of a luxury hotel. Residents have the option to generate additional income through yearly parking revenue or secure their own parking stall. With unlimited rental opportunities & flexible owner usage, this property offers both an ideal residence & a lucrative investment opportunity. Experience the perfect blend of comfort and convenience at Deer Lodge. Newly renovated hot tub & fitness area complete soon!! Schedule your private viewing today! (id:60626)
Oakwyn Realty Ltd.
1 Wellford Gate
Brampton, Ontario
Bright and spacious bungalow located in the exclusive gated community of Via Rosedale. This beautifully updated 2-bedroom, 3-bathroom home offers a welcoming wraparound porch, a generous open-concept layout, and a seamless blend of style and comfort. The main floor features an airy and functional layout, with well-proportioned rooms and natural light throughout. The finished lower level offers excellent versatilityideal for guests, extended family, or creating a dedicated space for hobbies, fitness, or work-from-home flexibility.Designed with ease of living in mind, the interior has been thoughtfully updated with new lighting throughout, freshly painted, a new furnace, a new kitchen.Residents of Via Rosedale enjoy a well-established, secure community with a wide range of amenities: a private golf course, community clubhouse, pool, indoor and outdoor pickleball, outdoor tennis courts, shuffleboard, and meeting rooms that host a variety of engaging social activities.Enjoy proximity to Cineplex, Home Depot, Canadian Tire, Metro and a variety of shops and restaurants, as well effortless access to 410, Pearson Airport and the GTA. (id:60626)
Royal LePage Locations North
200, 274128 320 Street E
Rural Foothills County, Alberta
SHOP & HOUSE on 15 Acres. This one-of-kind property near the Bow River offers endless opportunities. The 1994 bungalow features 4 bedrooms, vaulted ceilings, and a spacious open kitchen/family room with stunning views. The full basement is ready for your future development plans.The home is equipped with triple E energy-efficient windows, hardy board exterior, and a new rear deck (2023). The roof shingles were replaced in 2018. The property's MASSIVE 70' x 60' shop is a standout feature, offering power, insulation, and a lined interior. It includes four 16' x 16' overhead doors with openers, four man doors, and a base prepared for a concrete floor. Located just 30 minutes from Okotoks and South Campus Hospital, this exceptional property won't last long. (id:60626)
Royal LePage Solutions
Block C Anstey Arm Unit# 1
Anstey Arm, British Columbia
Shuswap Lake WATERFRONT CABIN on West Anstey Arm! This boat access fully furnished 3 Bedrm cabin is totally off the grid with all the luxuries that a remote cabin can offer. 1.5 Acres with 100'x600' lot & great location just 4 Kms North of the Shuswap Narrows with easy access to the floating store & famous Shark Shack for all amenities. Stunning cabin offers wood on wood with vaulted ceilings, wall to wall windows, rock fireplace with local quarry stone & wood burning insert. Power supplied by solar power & hydro generator for batteries to the inverter with back up gas generator. Propane lights & fridges, wood burning antique style stove, propane stove top burners, Weber BBQ, W/D. Lakeside deck w/high end Beachcomber patio furniture. Custom built wood dock built to last 50+ years. This is the middle lot legally called Block C and divided into 2 parcels with a duplex design whereby they are barely touching with one small devising wall. Substantially upgraded in 2003 and meticulously cared for that you'll appreciate the pride of ownership here. Selling turnkey with all furniture, appliances, kitchenware, linens & decor. Also includes a small fishing boat. There is a remote, unmaintained forestry road access through Seymour Town that can be managed by a side by side or snowmobile. Sellers moore their access boat in Sicamous & its a 20 minute boat ride from there. Check out the virtual tour! Thanks. (id:60626)
Homelife Salmon Arm Realty.com
1-5, 622 10 Street S
Lethbridge, Alberta
You need to see this one of a kind property!! 5 legal suites above grade with additional income potential in the basement. This meticulously maintained classic home has the charm and modern conveniences you’ve been looking for. The main floor suite is spacious and offers two bedrooms and an open main floor plan. The second and third floors have an additional 4 legal suites, all with separate meters and paying their own electricity. These 4 suites are currently rented. The owner has continued to maintain the property over the years and always keeps it looking beautiful. Whether you want a great hands off revenue property or you want to live in the beautiful main floor suite and bring in extra income from the other units, this house has so much potential. The front sunroom even has a separate exterior entrance and would be a great office or area to host clients. There’s far too much to tell you about in this write-up, you need to come take a look for yourself! (id:60626)
Lethbridge Real Estate.com
Lot 5 Bamfield Rd S
Bamfield, British Columbia
This stunning 1.31-acre oceanfront lot in Bamfield offers a rare opportunity to own a slice of West Coast paradise. With a gradual slope down to the water and easy road access, this property is ready to build your dream home. The driveway is already in place, and a newly built dock provides direct access to the ocean. Utilities, including water, hydro, and septic, are already installed, making it a hassle-free retreat. Immerse yourself in peace and tranquility, with unobstructed views of the waterfront and rugged coastal scenery. Spend your days watching eagles soar overhead, fishing for salmon or halibut, or enjoying the many outdoor activities available right at your doorstep—hiking, kayaking, and diving. This is truly an outdoorsman’s dream. (id:60626)
RE/MAX Of Nanaimo - Dave Koszegi Group
127 Hickory Street N
Whitby, Ontario
NOW UNDER CONSTRUCTION! AVAILABLE LATE SUMMER. Don't miss this pre-construction opportunity with Whitbys trusted builder, DeNoble Homes! Nestled in historic downtown Whitby, this freehold townhome offers convenience with nearby grocery stores, coffee shops, restaurants, and boutiques. Features include 3 bedrooms, 3 bathrooms, 9-foot ceilings, second-floor laundry, a spacious primary bedroom with a 4-piece ensuite, and a large walk-in closet, all on a deep lot. Easy access to public transit, go train, 407/412/401! (id:60626)
Royal Heritage Realty Ltd.
21 Amblefield View Nw
Calgary, Alberta
TRICO HOMES SHOWHOME LEASEBACK - Nestled in the vibrant, family-friendly Ambleton community with easy access to amenities. This 2,207 sqft home features 3 bedrooms on the upper floor, 2 full bathrooms, a central bonus room, a main floor bedroom with a full bathroom and spice kitchen, plus an open-to-below great room, ideal for modern living. Premium finishes include built-in stainless-steel appliances, quartz waterfall countertops, upgraded lighting fixtures, and a full-width concrete deck pad. The master bedroom includes a tray ceiling and walk-in closet, while the luxurious ensuite offers dual sinks, a free-standing soaker tub, and a glass and tile curb-less shower. The basement legal secondary suite comes with 2 bedrooms and 1 bathroom. As a Showhome, The Encore Showhome comes with many upgrades and options that offer style and sophistication! photos are representative. (id:60626)
Bode Platform Inc.
219 Union Avenue
Middlesex Centre, Ontario
Wow! Meticulously maintained & very unique Two Storey/Multi-Level open concept home with full basement walkout in a prime Komoka location close to elementary school & backing onto wooded/greenspace area with no neighbours behind! 2012 Build with over 3,000 sq. ft. of fabulous living space ABOVE GRADE (MPAC sq footage of 2625 does NOT include the huge 33' x 12' Family Room in lower level with patio door walkout to the stunning back yard!) Distinctive layout/floorplan provides a large but functional entrance foyer with an adjacent huge walk-in boot & coat closet. Spacious Living Room with Gas Fireplace is open to the gorgeous kitchen with granite counters, island & breakfast bar plus a very large eating area with patio door to composite deck overlooking rear yard. Multi-purpose room is open to the kitchen, providing an excellent space for either main floor office or true formal dining room if desired. Property features a truly massive Primary Bedroom (approx. 20' x 17') with walk-in closet & excellent 5 Piece ensuite with double sinks, separate tub & tempered glass/tile walk in shower. Unique floorplan provides for 3 additional HUGE bedrooms 5 steps up & away & slightly isolated from Primary Bedroom. Lower level Family Room features walkout to rear yard and multiple windows allowing natural light & a view of the park like yard & rear green space/wooded area. Additional lower level unfinished space offers outstanding future potential for even more living space or an additional bedroom with an egress window & there's a huge amount of storage space as well. Approx. $130,000 in improvements here in past 2 1/2 years including new hardwood & luxury vinyl flooring, new furnace & A/C, new Front Door & Sidelights, extensive professional landscaping, new 8' x 10' shed & striking large, coloured/stamped concrete patio. Hydro One MicroFit & Solar Panels make life easier here with approximately $300 month/$3600 annually in income for owner (contact LA for details). Exceptional! (id:60626)
RE/MAX Centre City Realty Inc.
100 345 Newcastle Ave
Nanaimo, British Columbia
Only 3 Newcastle Ave units remaining. SEAGLASS is an exclusive waterfront development located at 345 Newcastle Avenue. This suite includes two bedrooms and two bathrooms. Luxuriously finished with 9’ 6” ceilings, gas fireplace, hardwood floors, and high-end appliances. The location is only steps from the Nanaimo Yacht Club and a short waterfront walk to the services and amenities of downtown Nanaimo. Newcastle Avenue is a rare and coveted address in Nanaimo, known for its urban waterfront lifestyle. Given the very small number of homes, an early commitment can open a unique opportunity for owners to discuss a wide range of customizations. SEAGLASS affords the freedom to spend more time with the people you love, doing the things you love. Whether it’s exploring our own island paradise, or traveling the wide world beyond, SEAGLASS offers that “Lock & Leave” freedom to live comfortably and to enjoy your time the way you want to. Discover your new home nestled within the fabric of Nanaimo’s favourite urban waterfront. Presentation Centre Open M-F 1130am to 1230pm @ #103 - 91 Chapel St. or by appt. (id:60626)
Exp Realty (Na)
1486 Tiny Beaches Road N
Tiny, Ontario
Welcome to this charming 3-season cottage, an idyllic waterfront paradise with 70 feet of sandy beach frontage on the serene shores of Georgian Bay. This renovated 3 bedroom, 1 bath bungalow features an open-concept design, offering breathtaking panoramic views of Ishpiming Beach. Picture yourself soaking up stunning sunsets from the comfort of your living room or unwind on the expansive wrap-around deck. Nestled on a large private lot, this property is an entertainer's paradise, perfect for creating cherished memories with family and friends. Walk out your door and set up for a day of sun and fun on the beach. Whether you're swimming, kayaking, or simply lounging by the water, this tranquil escape offers the ultimate outdoor lifestyle. Don't miss this rare opportunity to own a slice of waterfront heaven! (id:60626)
Keller Williams Co-Elevation Realty
208 Panton Road Nw
Calgary, Alberta
Experience upscale living in this exceptional 2-storey walkout home in Panorama Hills, offering over 3,300 sq.ft. of developed living space with 5 bedrooms and 3.5 bathrooms, backing directly onto greenspace for year-round privacy and peaceful views. Situated on a west-facing lot with an east-facing backyard, the home enjoys sunny mornings on the deck and warm evening light in front.Inside, you'll find high-end upgrades throughout, including a chef’s kitchen with full-height cabinetry, premium KitchenAid appliances, a 6-burner gas cooktop with professional hood fan, built-in wall oven and microwave, granite countertops, and a large central island. A walk-through pantry connects seamlessly to the mudroom and garage, enhancing convenience.The main floor den features a built-in desk—perfect for a home office—while the spacious living room is centered around a full-height stone gas fireplace. Enjoy 180-degree views of the greenbelt from the dining area and adjacent breakfast nook, or step out onto the large deck for BBQs and outdoor entertaining.Upstairs, the vaulted bonus room adds a grand feel, and all three upper bedrooms include walk-in closets. The luxurious primary suite features a spa-inspired 5-piece ensuite with a soaker tub, standing shower, and dual vanities. The upper-level laundry adds everyday convenience.The fully finished walkout basement offers a large, open rec space with a wet bar, two additional bedrooms, and a full bathroom—ideal for extended family, entertaining, or multigenerational living.Other highlights include recent roof and siding replacements (2024) completed through insurance, and an extended paved driveway that accommodates 3 vehicles in addition to the double attached garage. Enjoy full access to the Panorama Hills Community Centre, which offers a splash park, basketball courts, skating rink, fitness classes, and year-round programming.Located close to schools, shopping, parks, and with easy access to Stoney Trail, this home blends luxury, functionality, and an unbeatable location. (id:60626)
2% Realty
1102 1316 W 11th Avenue
Vancouver, British Columbia
Beautiful corner sub-penthouse with ocean, mountain, and city views at the posh "Compton". This high-quality, concrete Polygon building is located on a quiet tree-lined street in the highly-desirable South Granville area. Features 2-bedroom, 2-bathroom + den + flex room, open-concept floorplan, gas fireplace & stove, and granite counters. Situated just a few blocks to cafes, shops, theatre, and restaurants on Granville Street, and an easy stroll to Granville Island and the seawall. Walking distance to the coming Broadway subway station at Granville. 1 parking stall. Pets: 1 dog or 2 cats allowed. Perfect for those seeking a very elegant home in a lovely walkable neighbourhood. (id:60626)
Sutton Group-West Coast Realty
2784 King George Highway
Miramichi, New Brunswick
Nestled on the banks of the Miramichi River, this waterfront home epitomizes luxury living. With southward views and a captivating morning sunrise, every detail is crafted to offer tranquility and comfort. The property leads down a paved driveway adorned with red maple trees to a spacious two-level home. With over 3800 square feet of living space, including a 3-bay garage, the home offers ample room for living and storage needs. The property gently slopes to the riverside, where a beach area awaits, along with potential space for docks and a boat, ideal for enjoying waterfront living and recreational activities. The grounds feature greenhouse gardens bursting with fruits and vegetables providing a bounty of fresh produce. Recent updates include siding, roofing, and garage doors, ensuring both curb appeal and durability. The thoughtfully designed interior boasts hardwood, ceramic and heated flooring in the basement. The main floor is adorned with large windows, flooding the space with natural light, complemented by an electric fireplace and high ceilings with crown moldings. The kitchen is a chef's dream, featuring dark cabinetry, quartz countertops, and stainless-steel appliances, with patio doors leading to a river side balcony. The primary bedroom features river views, an accent wall, a walk-through closet, and an ensuite bathroom, while the lower level offers additional bedrooms and rustic style recreational space. This home offers a true ""Miramichi River Lifestyle!"" (id:60626)
Keller Williams Capital Realty (M)
340 Tartan Circle W
Lethbridge, Alberta
Big FAMILY - BIG Dreams - Big HOUSE! This is your family’s must have next home! Enjoy your own POOL PARADISE in this backyard oasis. This is the first time this custom-built home is coming to market – ready to be loved all over again by its next family. Not only is there plenty of room for everyone and guests to be welcomed – the outside is a dream space and even has a spectacular back yard pool. Surrounding that pool is privacy in every corner from a custom masonry outdoor fireplace, a large pergola space, a hot tub retreat, multi-levels of sprawling decks, spectacular gardens to enjoy all around the property and more. Every big family, or sports enthusiasts will enjoy the dedicated space for all your year-round sports equipment with large walk in separate storage rooms in both the garages. While the growing family enjoys the ease of plenty of parking and an oversize front attached heated garage – the other half of the family will equally enjoy the rear ally access oversize detached also heated garage and workshop space. Even a shed for storage or potting while you tend to the thriving gardens. This house really does have everything … and that is just the outside! Welcome inside to the perfect layout for your crowd. With over 4200 sq ft of finished space (yes you read that right!) there is always somewhere for your family to be spending time together. The main floor features a cook’s dream kitchen, beautiful cabinets, granite, a large island for entertaining and even an additional vegetable sink prep corner. The sunny eating area is just steps away from the sprawling deck overlooking the pool. The unique great room layout boasts a stunning living room and dining room entrance and also a large family room with a cozy wood stove and a main floor office close by. Mud room closet, a guest bath and main floor large laundry all practically placed where you step in from the front attached garage. Upstairs along with three large bedrooms, two with walk in closets, is a fl ex room perfect for crafts, a second office or a study room for the kids, sharing a large main bathroom. The secluded over the garage primary suite retreat offers 800 sq ft of loaded luxury including a stunning fireplace, spa ensuite with dual sinks, soaker tub, steam shower and an oversize walk-in closet. Downstairs the bright sunny lower-level walks out to the pool deck and features the same level of quality throughout the home. This massive 600 sq ft family room has it all with a wet bar, perfect space for the pool table plus a great TV/games end, two large bedrooms, another bathroom, and additional washer and dryer for all those pool towels. This custom builder family thought of everything when designing this perfect large family space now ready for the next family to love it as much as they all did.Check out the 3D TOUR link! (id:60626)
Cir Realty
71 Clovelly Cove
Georgina, Ontario
Luxury Bungalow Steps From The Shore! Beautifully Built In 2014, This 1952 Sq Ft Sun-Filled Stone Bungalow Offers Refined Craftsmanship And Timeless Design In An Unbeatable Location. Situated On A Generous 100 X 150 Ft Lot Just Steps To Lake Simcoe And The Corner Park, This Home Is Loaded With Luxury Finishes And Custom Details Throughout. Inside, You'll Find Soaring 10-Ft Ceilings, Custom Millwork Including Wainscotting And Coffered Ceilings, Solid Core Doors, And Solid Maple Hardwood Flooring Across The Main Floor. The Open-Concept Layout Is Perfect For Entertaining, With A Gourmet Kitchen Featuring A Show-Stopping 14-Ft Island, Stainless Steel Appliances, Double Oven, Pantry, And Striking Gas Fireplace With Stone Surround. Built-In Smart Lighting And A Speaker System Elevate The Ambiance Throughout The Home. Enjoy Three Separate Walk-Outs To An Expansive, Partially Wraparound Deck With Gazebo Overlooking A Private, Fully-Hedged Yard With Perennial Gardens And Irrigation System. The Sun-Soaked Primary Suite Offers Southern Exposure, Spacious Walk-In Closet, And Spa-Like 5-Piece Ensuite With Heated Floors And Jacuzzi Tub. The Fully-Finished Basement Boasts Oversized Windows, Large Open-Concept Recreation Room, Two Additional Bedrooms With Double Closets, And 3-Piece Bath, Ideal For Guests Or Multi-Generational Living. Additional Features Include Main Floor Laundry Room With Garage Access, Attached Double Car Garage, And Full-Home Generac Generator System For Peace Of Mind. This One Truly Checks All The Boxes, Custom Finishes, Smart Features, And An Unbeatable Lakeside Location! (id:60626)
Exp Realty
11 22334 48 Avenue
Langley, British Columbia
WELCOME TO STATION 48 in Murrayville, with this exquisite 4 BED + 3.5 BATH townhome. Inside, discover spacious living areas, an elegant open-concept kitchen w/ s/s appliances, shaker-style cabinetry, polished solid quartz c/t, and a beautiful kitchen marble tile backsplash. The home also features durable wide plank laminate flooring, modern lighting fixtures, and a luxurious ensuite sanctuary with a frameless shower and floor-to-ceiling tile. This home boasts FOUR parking spots, including 2 in the double-wide garage & 2 on the driveway. Plus, TONS of street parking, making it ideal for families with multiple vehicles. Perfectly situated near amenities like a shops, schools & the Langley Hospital, and nestled in a tranquil neighborhood, this unit offers a blend of comfort and accessibility. Open House: Sat June 28, 1-3PM. (id:60626)
Stonehaus Realty Corp.
457 Beaumont Crescent
Kitchener, Ontario
There’s a kind of home that doesn’t just tick boxes, it wraps you in warmth and it's magic the second you walk through the door. 457 Beaumont Crescent is that kind of place. A 4-bedroom, 4-bath beauty tucked into a quiet Kitchener crescent, with room to grow, to gather, to have kitchen dance parties and build memories. From the moment you step onto the aggregate driveway and through the front door, the love poured into this home is impossible to miss. The open layout feels inviting and is designed so you can be together with those you care about. Light flows through tall ceilings, bouncing off feature walls and neutral tones that make everything feel calm but elevated. The kitchen is a dream come to life completely redone in 2021 with double pantries, grade 3 quartz, and high-end stainless steel appliances. It’s the kind of kitchen where families come together, where stories are told over wine and late-night snacks, where spontaneous dance parties just happen, and people gather around the large peninsula to enjoy being together. The red oak staircase, new as of this year, leads you to four stunning bedrooms. The primary suite is a loving vibe peaceful, stylish, and complete with a walk-in closet and showstopping ensuite. A beautiful 4-piece bath completes the upper level. The finished basement is built to be enjoyed, with a shiplap hallway with sconces, a second fireplace, space for all night movie nights, and a finished laundry area. Plus loads of storage and a cold room. Now heading to the backyard, the outside is incredible. Aggregate patio, pergola, deep landscaped lot, oversized shed, and yes the pool comes with it. This home has been full of memories, laughter, and love. Now it’s time for someone new to fall for it. Check out the photos, floor plans, virtual tour, and the full 12-minute detailed walkthrough video. (id:60626)
Exp Realty
22 Lakeside Drive
Humber Valley Resort, Newfoundland & Labrador
Welcome to Your Dream Waterfront Home! Perched gracefully overlooking the serene Humber River, this stunning 5-bedroom chalet offers the perfect blend of rustic charm and modern luxury. Boasting panoramic lake views from nearly every room, this home provides a tranquil escape just minutes from nature's wonders. Step inside to find a spacious foyer with infoor heating and an open-concept floor plan filled with natural light. The newly renovated kitchen features sleek countertops, modern appliances, and ample cabinetry—ideal for family gatherings and entertaining guests. The warm, inviting living area is complemented by large windows that frame breathtaking lake vistas. Each of the five bedrooms offers generous space and comfort, making it perfect for family, guests, or a private retreat four with ensuites. The stylish bathrooms and thoughtfully designed interiors create a cozy yet sophisticated ambiance throughout the home. The master bedroom ensuite has infloor heating. Enjoy the fresh air and stunning sunsets from the expansive deck, perfect for outdoor dining and relaxing. The attached garage provides convenient parking and additional storage, while the beautifully landscaped surroundings enhance the chalet’s picturesque setting. Whether you're seeking a lakeside family home or a peaceful vacation getaway, this chalet combines breathtaking views, modern updates, and exceptional comfort in a truly spectacular location. Call today for your private viewing. Resort Restrictive Covenants apply. (id:60626)
Royal LePage Nl Realty-Deer Lake
1309 19 Avenue Nw
Calgary, Alberta
Welcome to this beautiful home offering nearly 2,800 sq. ft. of professionally developed living space in the heart of Capitol Hill! This stunning contemporary residence combines functionality, elegance, and convenience. Step inside the main level, where soaring 10’ ceilings and oversized windows flood the space with natural light. The dream kitchen is designed for both everyday living and entertaining, complete with upgraded stainless appliances, quartz counter tops, gas stove and large pantry. Large open floor plans with a cozy family room off the kitchen, new tile surround on the gas fireplace and an enclosed mudroom to keep everything organized. Upstairs, you’ll find two generously sized bedrooms, a full bathroom with dual vanities, a full laundry room, and a luxurious primary suite featuring a spacious walk-in closet and spa-inspired ensuite with an impressive 7-ft curbless shower. The fully finished lower level adds even more versatility, with a large media/games room that includes a wet bar, a fourth bedroom, full bathroom, and two separate storage areas. Step outside to a sunny south-facing backyard with a raised composite deck—perfect for relaxing or entertaining—and an exposed aggregate walkway connecting the front street to the back lane. This home also includes central AC, electrical rough-in for future solar panels, in-floor heat in the basement and much more! With high-end finishes, thoughtful upgrades, and unbeatable location, this home has it all- just minutes from downtown and walking distance to schools, the LRT, and Confederation Park. (id:60626)
Century 21 Bamber Realty Ltd.
253 Ridgeview Road
Dysart Et Al, Ontario
TOP OF RIDGEVIEW ROAD IN HALIBURTON. Nestled in the serene hilltop countryside just minutes from the beautiful Village of Haliburton with its many restaurants and shops. This stunning property offers a perfect blend of rustic charm and modern convenience. The beautiful three-bedroom, three-bathroom home with fully finished walk out basement is an idyllic retreat or residence for those seeking peace and tranquility. As you step inside, you are greeted by a spacious and inviting living area with large windows that allow natural light to flood the living space. The open floor plan seamlessly connects the living room, dining area and kitchen, creating an ideal environment for entertaining and family gatherings. The kitchen is equipped with state-of-the-art appliances, ample counter space and elegant cabinetry, making it a chef's dream. Each of the three bedrooms is generously sized, providing plenty of room for relaxation and personal space. The master bedroom features an ensuite bathroom with luxurious fixtures and a large walk-in shower. The additional two full bathrooms are well-appointed, offering comfort and convenience for residents and guests alike. The property boasts a three-car garage, providing ample storage and parking space for vehicles, outdoor equipment and more. The expansive yard offers endless opportunities for gardening, outdoor activities and enjoying the picturesque surroundings. Come check it out. (id:60626)
Forest Hill Real Estate Inc.
96 Yale Drive
Hamilton, Ontario
Welcome to this Absolute Showstopper Corner Detached Home.3-year-Old, Park Facing Beauty with Wide Curb Appeal with no sidewalk on the front. Featuring 4Bdr, 4 Bath, DD Entrance, 9ft Ceiling & Hardwood Flooring on main. Beautiful Custom Designed Kitchen with Extended Height Upper Cabinets, Pots and Pans Drawers, Movable Extended Breakfast Bar, Double Sink, Quartz Countertops, Backsplash tiles, SS Range Hood/Appliances, Gas Stove & Fridge Waterline. Elegantly Designed Upstairs Layout with 3 Bedrooms Featuring Separate Attached Bathrooms for Large Families. Spacious Master Bedroom with His and Her Closets. Custom Designed Closet Organizers Throughout the House with Pantry & Laundry on Main. Modern Light Fixtures/Chandeliers, Exterior Pot Lights, Cold Storage, 200AMPS Electrical Panel & 3-Pc Basement Bathroom R/I. Central AC, Smart Garage Door Openers w/ Remote, Gold Warranty on all Smart SS Appliances (except Stove). Close to HWY 6/HWY 403, Schools, Grocery & All Amenities. School bus at the doorstep and a newly Fenced yard (id:60626)
Royal LePage Credit Valley Real Estate
176 Highbury Avenue N
London East, Ontario
Well-maintained 2-storey all-brick investment property in a highly sought-after location. This fully tenanted fourplex features: Unit #1: Spacious 3-bedroom unit spanning the main and upper level. Unit #2: 1-bedroom unit on the second floor. Unit #3: 2-bedroom unit across the main and lower level. Unit #4: Lower-level unit. All units accessible for viewing with 24 hours' notice to tenants. Two units include in-suite, apartment-sized washer and dryer, Remaining two units share landlord-owned laundry appliances. Ample rear parking, plus a detached 2-car garage. All utilities included in current rents. Rents are currently below market value strong potential for rent increases. Long-term, reliable tenants in place. Located directly on a main bus route, with easy access to Fanshawe College and numerous amenities. Don't miss this opportunity .Book your showings today!! (id:60626)
Realty Wealth Group Inc.
3035 Ashbrook Place
Coquitlam, British Columbia
No Strata Fees Here. This is a fantastic detached home in a quiet neighbourhood. Everything is done, just move in and enjoy. Updated kitchen in 2021, painted and flooring done upstairs 2022. New Roof, renovated bathrooms, hot water tank and high efficiency furnace in 2024. This home has 2 very large bedrooms upstairs and plenty of storage inside and out. The yard backs onto a little park with playground, it has great outdoor spaces for enjoying your private oasis. It is 5 minutes to the freeway and 5 minutes to Coquitlam Centre and Skytrain Station. School catchments are Meadowbrook Elementary, Hillcrest Middle and Ecole Dr. Charles Best Secondary. Open House Sunday July 20th 2:30-4pm (id:60626)
RE/MAX Sabre Realty Group
3863 Coachstone Way
Abbotsford, British Columbia
Discover Your Dream Home at Creekstone on the Park! Prime Building Lot! This stunning property in East Abbotsford is ready for your custom Rancher floor plan. Imagine crafting a home perfectly tailored to you & your family's needs. Nestled on a quiet street, this lot backs onto a park with serene walking trails that lead to a dog off-leash park & sports park-ideal for outdoor enthusiasts & pet lovers alike! Unbeatable Location Walking distance to, tea house, schools of all levels, & transit just half a block away. 5 min. drive to shopping malls for ultimate convenience. Your Home. Design every detail, from floor plans to colors, & more. Ideal lot for Rancher with walkout basement. A perfect place to call home peaceful, scenic, close to everything you need. Your dream lifestyle starts here! (id:60626)
Lighthouse Realty Ltd.
109 College Street
Kitchener, Ontario
Attention: Lawyers, Accountants, Realtors, Professionals. May also be suitable as Live/Work space. Welcome to 109 College St in DTK. This property is freshly painted & ready for your finishing touches. This 3 level property has ample parking (10+) and has 2 hydro meters (previously duplex) to accommodate multiple tenants. See wide variety of permitted uses in attachments. (id:60626)
Trius Realty Inc.
447 Bamfield Inlet
Bamfield, British Columbia
Rare opportunity to own West Side Bamfield Waterfront. This one family owned 14.25 acre lot is potentially subdividable and has separate acreage on Burlo Island. An added bonus is that water and hydro are to the lot line. Enjoy peace & tranquility and unobstructed views from this large waterfront acreage. This is your opportunity to relax in exquisite, rugged West Coast scenery surrounded by stunning ocean and lush treed views. Watch eagles soaring, fish for salmon and halibut within minutes, hike, dive and kayak all from your doorstep. Road construction has been completed and upgrades of the highway from Port Alberni to Bamfield makes for a faster, comfortable journey. Measurements approx., verify if imp. (id:60626)
RE/MAX Of Nanaimo - Dave Koszegi Group
3857 Corkey Road
Frontenac, Ontario
Exceptional waterfront retreat on highly sought after Loughborough Lake. Year round living in this cozy two-bedroom 1.5 storey home with screened in porch overlooking the lake. Newer updated kitchen, windows, bathroom; Propane fireplace, pine floors/ceramic tile and vinyl plank flooring. Heating is baseboard, propane fireplace, air condition heat pump. Relax on your outdoor patio sitting at the wood fire pit or on the dock, boating, swimming, fishing. This home has been well cared for, single insulated (spray foam) car garage with garage opener, garden shed. Pride of ownership shows, this home is ideal for year round living or a seasonal retreat. (id:60626)
Royal LePage Proalliance Realty
5969 Ottawa Street
Ottawa, Ontario
An incredible opportunity awaits with this expansive 5.48-acre vacant lot, ideally situated on the northwest side of Ottawa Street in the heart of the Village of Richmond. With Rural General Industrial zoning & a Village designation in Ottawa's Official Plan, this site offers exceptional flexibility for a range of future uses. The lots triangular shape & prime location among rural residential dwellings, light industrial buildings, & vacant lands provide endless possibilities for growth & diversification. A newly built 1500-home subdivision by Mattamy is underway directly across the street & a planned distillery nearby enhances the area's long-term potential. The northwest portion of the site, approximately 0.8 acres, has been fully prepared for development. A two-storey, 453.25 m (4,878 sq. ft.) prefabricated slab-on-grade building is proposed (& included in the listed price), with a 20-foot side wall height allowing for an internal second storey. Stone base installation is complete, a 400-amp single-phase hydro service is in place, & two wells have been added for potential low-cost geothermal heating & cooling. A new, large septic system supports future development needs, while a gravel driveway offers 6 proposed parking spaces, with additional space available for expansion. All major studies - environmental, transportation, engineering, & planning - have been completed, & a delegated authority report has been received from the City of Ottawa. This significantly reduces the planning burden for a new owner, allowing for a fast-tracked site plan control agreement process with minimal additional effort. Surrounded by established businesses, future residential growth, & natural green spaces, this property presents a rare combination of rural charm, commercial viability, & investment upside - all within minutes of Eagleson Road & major arteries into Ottawa. Seize this opportunity to bring your vision to life in a thriving & strategically located Village settlement area. (id:60626)
Exp Realty
212 - 71 Bayberry Drive
Guelph, Ontario
Welcome to Refined Retirement Living at the Village by the Arboretum Guelphs Premier 55+ Adult Lifestyle Community. Step into a life of ease, elegance, and endless opportunity in this bright and very spacious corner suite, ideally situated in one of the most exclusive adult communities in Southern Ontario. With windows on three sides and two private balconies, one overlooking the lush greenery of the Arboretum, this 1,610 SF home offers serene views, abundant natural light, and complete privacy. Just steps from the elevator from the grand foyer, this thoughtfully designed layout features an expansive open-concept living and dining space highlighted by tray ceilings and a charming electric fireplace. Whether entertaining or relaxing, the flow and finish of this home create a welcoming retreat you'll be proud to call your own.The well-appointed kitchen connects seamlessly to the main living area, perfect for hosting or casual dining. The generously sized primary bedroom offers a walk-in closet and private ensuite, while a second bathroom adds flexibility for guests. You'll also enjoy a versatile den/home office, in-suite laundry, and ample closet space throughout. An underground parking space just steps from an elevator and an exclusive storage locker are included for added convenience.But life here is about more than just your suiteits about the lifestyle. As a resident, you'll have full access to the 28,000+ sq ft Village Centre, a hub of activity offering an indoor pool, sauna, hot tub, fitness rooms, tennis courts, putting green, pickleball, billiards, library, and over 100 resident-led clubs and classes. Whether your interests lie in the arts, sports, social events, or wellness, there's something here for everyone. (id:60626)
Royal LePage Royal City Realty
2872 Garnethill Way
Oakville, Ontario
Beautiful newly renovated corner freehold townhouse, with walk out basement, very bright and spacious 3 bedrooms and 3 bathrooms. Master bedroom has ensuite 3pc bathrooms. New vinyl flooring throughout with new natural deco Benjamin Moore premium paint throughout. New LED light fixtures and new vanity lights throughout. New S/S fridge and dishwasher from 2024.Easy access to schools, Go station, shopping centers and all amenities. Great place to call home. **EXTRAS** One Of The Largest Models In Complex. High Demand Area. Walk To Great School, Bank, Plaza And Close To Main Road, Highways.AC 2021, Range 2022, new mirror closet doors in 2 bedrooms.Move in ready! West Oak Trails Gem! (id:60626)
Right At Home Realty
2872 Garnethill Way
Oakville, Ontario
Beautiful newly renovated corner freehold townhouse, with walk out basement, very bright and spacious 3 bedrooms and 3 bathrooms. Master bedroom has ensuite 3pc bathrooms. New vinyl flooring throughout with new natural deco Benjamin Moore premium paint throughout. New LED light fixtures and new vanity lights throughout. New S/S fridge and dishwasher from 2024.Easy access to schools, Go station, shopping centers and all amenities. Great place to call home. **EXTRAS** One Of The Largest Models In Complex. High Demand Area. Walk To Great School, Bank, Plaza And Close To Main Road, Highways.AC 2021, Range 2022, new mirror closet doors in 2 bedrooms.Move in ready! West Oak Trails Gem! (id:60626)
Right At Home Realty Brokerage
15 Everest Street
Paradise, Newfoundland & Labrador
You have to see the spectacular view from the Deck ! This charming two-storey home offers comfort, space, and refined convenience without compromise. Entertain your guests with outdoor games on the spacious one-acre lot, enjoy family barbecues on the deck, and roast marshmallows by the fire pit - all with breathtaking views of Conception Bay. Effortlessly keep your home organized and accessible with 8 garage bays, whether you have multiple vehicles, play sports, go on outdoor adventures, or need extra space for hobbies and projects. You could also convert the semi-attached Garage or the detached garage to an in-law suite or totally separate in-law apartment ! Lots of options here. Inside, you'll find an inviting layout with rich hardwood floors and a generous primary bedroom suite where you can unwind after a day of adventure. This home offers practicality with main floor laundry and ample paved parking. Stay comfortable year-round with the dual head mini split system in this well insulated home, knowing the Generac generator will keep the lights on. The property is also equipped with automatic perimeter lighting and a comprehensive security system for peace of mind. Located on a quiet street close to schools, shopping, banks, and the Newfoundland Trailway. This is more than just a house—it's a place where family memories are made." (id:60626)
RE/MAX Realty Specialists

