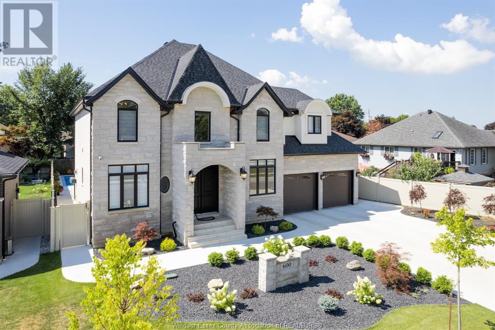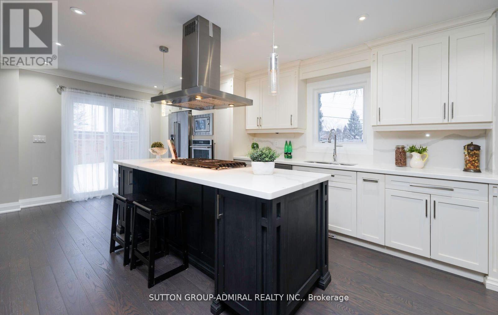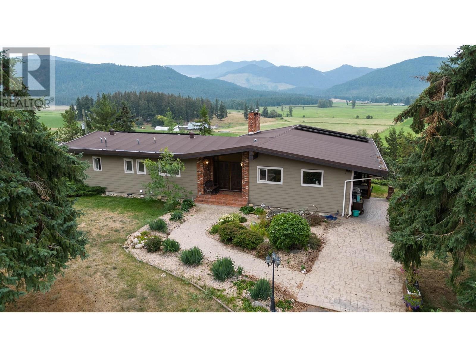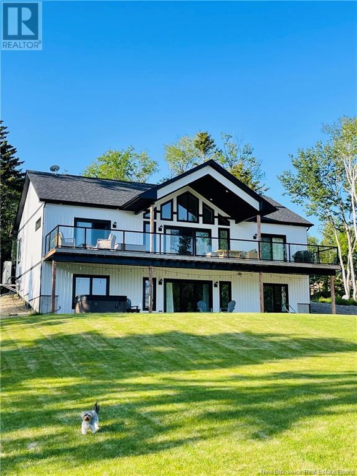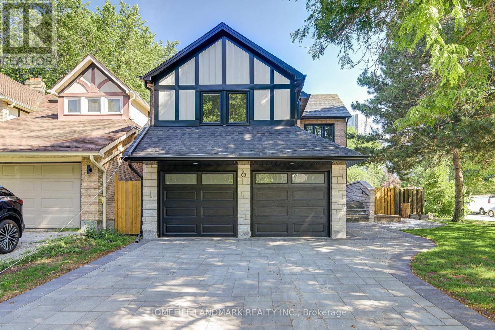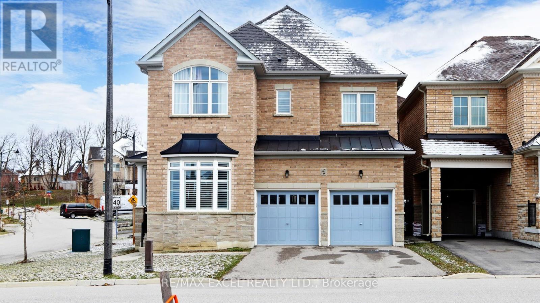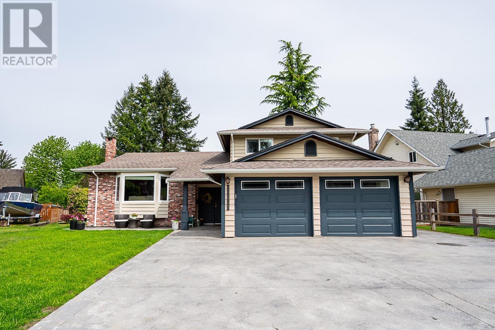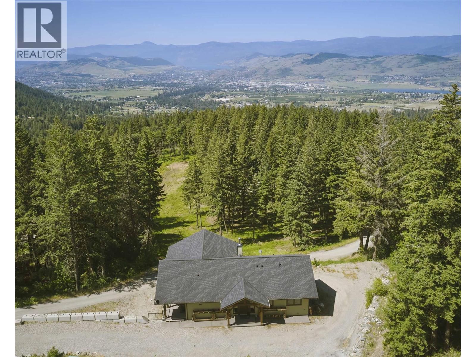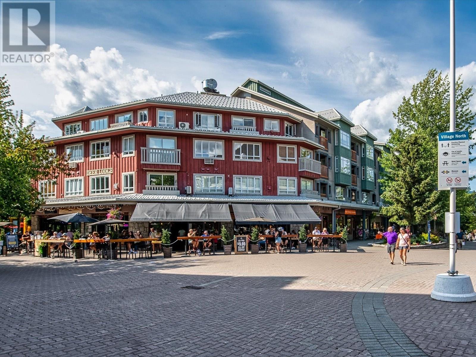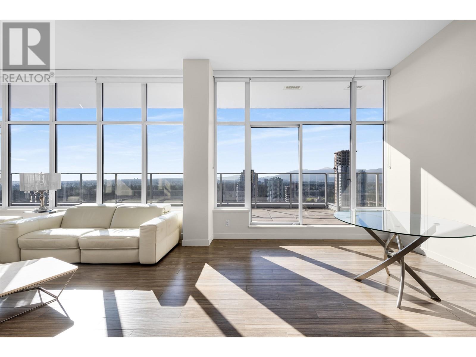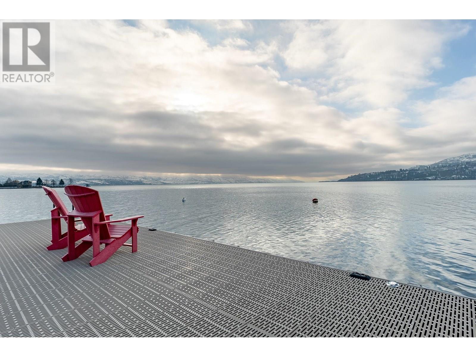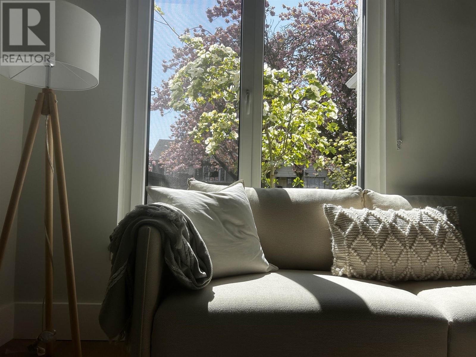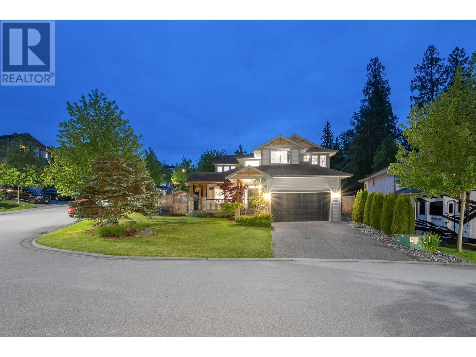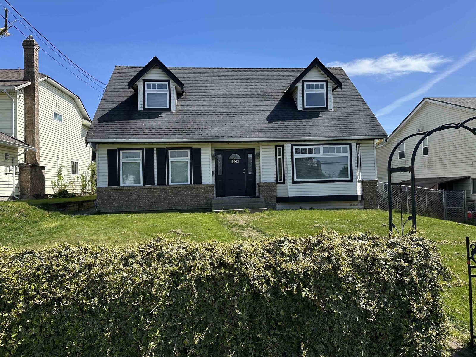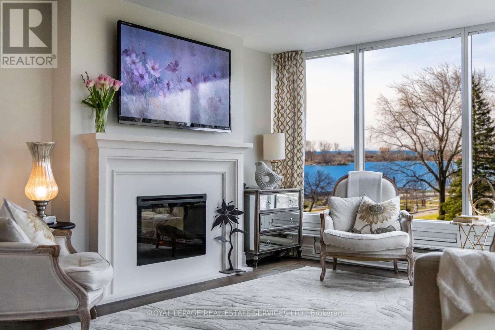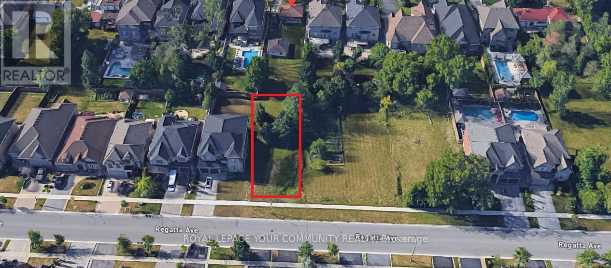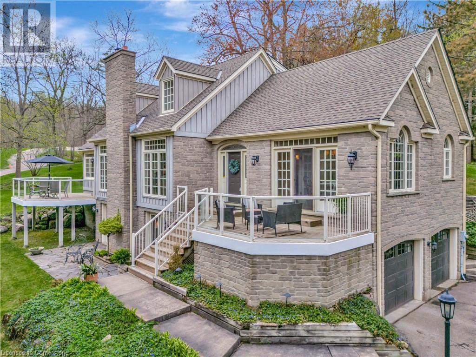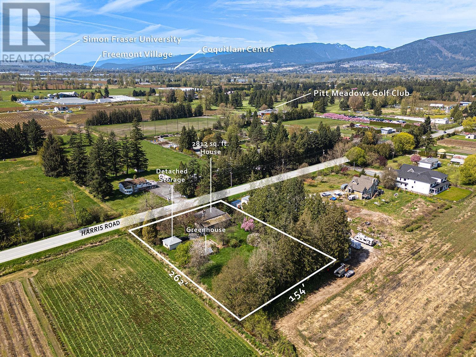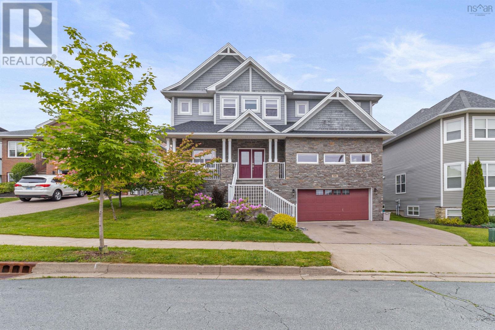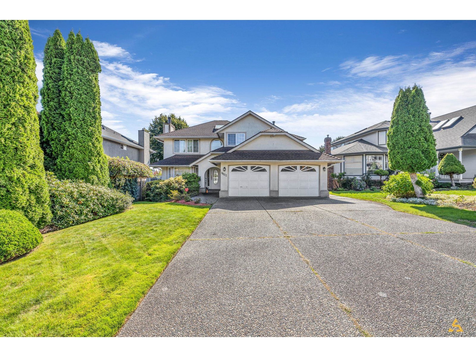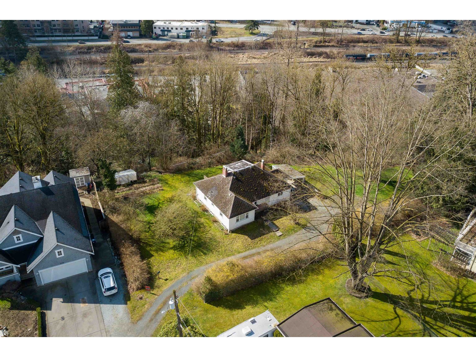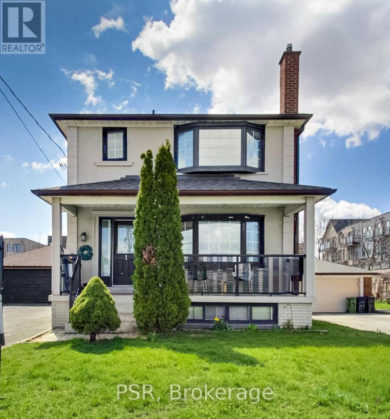2339 Major Mackenzie Drive
Vaughan, Ontario
An incredible opportunity to own this amazing property with over 50' frontage in the heart of Maple. Designated MMS zoning (Main Street Mixed Use) ranging from commercial, residential and community applications. Situated steps away from the Keele Street and Major Mackenzie Drive intersection, providing a fabulous opportunity for future commercial use. Pre-listing inspection on the property has been completed and available upon request. (id:60626)
RE/MAX Ultimate Realty Inc.
101 Copes Lane
Hamilton, Ontario
Welcome to a stunning 4+2 bedroom, 5-bathroom home is located just steps from breathtaking of the lake, offering the perfect combination of luxurious living and tranquil waterside views. With spacious, thoughtfully designed interiors, this property is perfect for both family living and hosting guests in style. Inside, the gourmet kitchen features top-of-the-line appliances, sleek countertops, and a large island ideal for gatherings. Each of the four bedrooms is generously sized, complete with en-suite bathrooms for ultimate privacy and comfort. The basement features a dedicated office space, media room, a gym and generous storage throughout. The expansive patio is ideal for dining, entertaining, or simply unwinding by the water. The property also includes a large 2-car garage with additional storage space. Nestled by the lake, this home offers a unique blend of elegance, modern amenities, and natural beauty. It's truly a gem, don't miss out. (id:60626)
Homelife Landmark Realty Inc.
4 1488 Victoria Drive
Port Coquitlam, British Columbia
Discover this stunning 3-bedroom and den, 3.5-bath bareland strata home nestled at the foothills of Burke Mountain in Port Coquitlam. Built in 2018, this 2,759 sq. ft. home boasts custom features like durable Hardie plank siding, built-in surround sound, and an outdoor gas fireplace for cozy evenings. The spacious primary bedroom includes two walk-in closets, offering exceptional storage. The extra large rec room downstairs is perfect for family gatherings or watching the big game. Tucked off Victoria Drive and backing onto serene Watkins Creek, the private backyard and covered deck is a tranquil retreat. Steps to transit and Leigh Elementary, this property provides a rare opportunity for single-family living for the price of a townhome. Call today! (id:60626)
Royal LePage West Real Estate Services
600 Kenwood
Lasalle, Ontario
Welcome to luxury living in Lasalle! Move in ready! This stunning two-story home exudes sophistication with its exquisite exterior finishes and captivating stonework. Step into your private oasis, complete with a meticulously landscaped backyard and inviting in-ground pool, perfect tor entertaining or relaxation. The highlight is the impressive four-season sunroom, featuring a cozy fireplace and offering a seamless indoor-outdoor transition. Inside, the main level boasts an open-concept design and custom luxury. The gourmet kitchen, adorned with high-end finishes, is complemented by a secondary kitchen for added convenience. Rich woodwork accents throughout create an ambiance of refined elegance. Upstairs the master bedroom awaits with a spacious walk-in closet and luxurious ensuite bathroom. Experience comfort and luxury at it's finest in this exquisite home. Contact L/S for more information. (id:60626)
The Signature Group Realty Inc
2082 Horizon Drive
West Kelowna, British Columbia
Boasting over 4700sqft of quality craftmanship, this large family home sits at the top of Horizon drive with sweeping views across the valley. It's main level offers an open concept layout featuring a large kitchen with granite countertops and high end SS appliances, custom stone wood burning fireplace to heat the home through winter, views from every window and an oversized covered balcony. Upstairs you'll also find 3 bedrooms including a primary bedroom and luxury ensuite equipped with heated floors, jetted tub, double vanity, custom shower and large walk in closet. Downstairs comes with 2 more bedrooms, open livings spaces, another oversized deck, bonus room and massive theatre room flaunting it's 140"" projector screen, surround sound and wet bar for entertaining at the highest level. It's Large driveway leads to an oversized double garage with room for a workshop. The lot also stretches across the road to offer additional parking and room for toys. Fully fenced and irrigated backyard. Built in sound system throughout the home. Over 1000sqft of additional storage space. And even a bonus chicken coop for your fresh eggs every morning! This home has it all! (id:60626)
Oakwyn Realty Okanagan
29 Roxborough Lane
Vaughan, Ontario
Demand Rosedale Heights Community! Prime child-friendly street. Spectacular detached home 2,501 sf on premium pie-shape lot. Fully gutted, redesigned, and renovated with modern, timeless taste. State-of-the-art kitchen. Huge island with gas cooktop with breakfast bar/eat-in area overlooking family room. Quartz counters. White shaker cabinets. Large combined living room-dining room overlooking kitchen with walkout to deck and huge pie-shaped lot. This bright and spacious home features an open concept layout, 4+2 bedrooms, 5 spa-like bathrooms, including three full bathrooms and laundry on the 2nd floor, a professionally finished basement 2-bedroom apartment with a kitchen, a 3-piece washroom, as well as a separate entrance. This unit is perfect as an in-law suite or for a home-based business. L/A does not warranty the retrofit of the basement unit. Fantastic location: steps to public transportation, top-ranking schools, Walmart, Promenade, new state-of-the-art Garnet GWCC Community Centre, 2 min drive to HWY7/ETR407. Exceptional Value: Location + Size + Upgrades + Price! (id:60626)
Sutton Group-Admiral Realty Inc.
154 Caledonia Road
Toronto, Ontario
Welcome to 154 Caledonia, the perfect next step for first-time buyers or anyone ready to move up from condo living. This charming detached home offers three spacious, light-filled bedrooms, giving you room to grow, work from home, or simply spread out. The main kitchen is functional and bright, with plenty of cabinet space and a layout ideal for both everyday meals and weekend hosting. The open-concept living and dining area creates a warm, comfortable space to relax or entertain, with just the right blend of character and updates. The fully underpinned and renovated basement features a separate entrance and a rough-in for a second kitchen ideal for future rental income, an in-law suite, or extended family. With a sump pump, footings ready for a future addition, and thoughtful upgrades throughout, the home is move-in ready and future-proofed. Outside, enjoy a peaceful backyard retreat complete with a pizza oven, a second-floor deck for lounging, and beautiful curb appeal. Located in a growing, community-oriented neighborhood, this home offers the space, flexibility, and freedom you've been waiting for. (id:60626)
Royal LePage Security Real Estate
478 Cressy Bayside Road
Prince Edward County, Ontario
Welcome to 478 Cressy Bayside Road. A truly unique waterfront home situated on approximately 3.5 acres, featuring over 530 feet of shoreline with a cobble-pebble beach, private point, and protected cove. Many neighbours know the property as The Carson Farm, easily recognizable by its sunshine yellow barns and stately red brick house. The recently renovated century home is at the heart of it all. With four bedrooms and two full bathrooms, as well as two laundry areas and two staircases, the layout could easily accommodate an in-law suite or duplex style living or remain a spacious single-family home. The kitchen has just been redone, showcasing the original exposed brick wall and offering views of the barn and Rugosa rose bush through the kitchen sink window. A newly added five-piece bathroom on the second floor includes a large soaker tub and laundry hook-up. Hardwood floors throughout, tin ceilings and more original character remains. The three-season sunroom spans the entire front of the home, overlooking your private cove and sure to become your favourite spot. The various barns and sheds on the property are full of potential. Imagine farm animals, a dreamy event space, an art studio, or a peaceful rural retreat. The two cabins overlooking the cove are zoned specifically as tourist cabins and are blank canvases ready to be transformed into cozy waterfront getaways. Guests can enjoy a private pebble beach or anchor their boat in the sheltered cove. The wide lot slopes gently toward the water and features perennial gardens, fruit bushes, and apple and pear trees. You will be in great company with excellent eateries, wineries, cideries, and farm stands just down the road. It is time to live Bayside in Prince Edward County. (id:60626)
Harvey Kalles Real Estate Ltd.
69 Alexander Court
Trent Lakes, Ontario
Set on over 5 private, forested acres with 260 feet of waterfront, this stunning property seamlessly blends tranquility and adventure. The home features 3 bedrooms, 2 full bathrooms, and elegant oak hardwood flooring, complemented by heated tile floors for year-round comfort. The living room impresses with soaring 17 ft ceilings and floor-to-ceiling windows, bathing the space in natural light and showcasing breathtaking views. Designed for both function and style, the kitchen boasts 14 ft ceilings, Jenn-Air appliances, a double-level baking oven, induction cooktop, in-counter vented hood fan, quartz countertops, custom cabinetry, and a coffee/evening bar. Separate pantry/storage room for enhanced convenience. A versatile 3-season sunroom/office provides additional space to unwind or work with a beautiful view. The primary bedroom includes a double-door closet, with 2 more spacious bedrooms on the main floor. The home includes a 200-amp electrical panel, a $16K Cummins generator that automatically powers the property, a high efficiency propane furnace and hot water tank. The oversized double-car garage offers an exterior access door and an unfinished loft, ready for customization.Outdoor living is exceptional, with newly rebuilt decking and a staircase leading to the lake, plus a new dock system that stays in place year-round. Additional features include a sauna (as-is), woodshed, and outdoor storage. The 4-season log cabin is the ultimate entertainment space, complete with new windows and doors, a wet bar, pool table, and a 2 pc bathroom. Extra storage and a partially full-height basement with a crawl space for extra storage and exterior only access provide even more flexibility.This waterfront haven with stunning sunset views offers the perfect blend of modern comfort, rustic charm, and outdoor adventure with walking access to Kawartha Haliburton Provincial Park and direct entry to snowmobiling and ATV tails. (id:60626)
RE/MAX Hallmark Eastern Realty
2545 Highway 6 E
Lumby, British Columbia
91+ acre parcel in the Lumby area! Mix of scenic hillside and southern facing flat land. This property offers a main home with 7 bedrooms + den and 4 bathrooms across 4000+ sq.ft., a detached guest home, garage and carport. The main home itself would be great for a large family, with 7 bedrooms offering lots of layout flexibility for different family setups. Stunning woodwork, over height ceilings, enormous wraparound deck, brick fireplace, in-law suite area, and a large kitchen are all great features of the main residence. New beautiful flooring as been added to the main living room and dinning room, as well as an IAQ 1000 filtration system being added to the furnace. The guest home has 1 bedroom, making it great for family, guests, or revenue. Large heated detached gym w/ in-ceiling blue-tooth speakers and Commercial rubber flooring. 2 Fibre optic lines make for quick internet in this rural setting, allowing for the carriage home to have its own separate line. The basement was previously used as a care facility. The land is over 90 acres in size, and there is a well on the property for domestic use. Southern exposure means lots of sunshine for the home, and there are great views to accompany. Great long term potential, 90+ acres of highway frontage land with multiple different revenue streams. (id:60626)
Sotheby's International Realty Canada
34156 Range Road 270
Rural Red Deer County, Alberta
A Rare Opportunity to Own a Fully-Equipped 79.57-Acre Ranch—Set Up for Horses, Cattle & Country Living. Larger properties with this level of infrastructure don’t come along every day. Whether you’re an equestrian enthusiast, cattle rancher, or simply craving wide open space and self-sufficient living, this versatile property offers the ultimate blend of functionality, freedom, and rural charm.At the heart of the property is a spacious 3,283 sq.ft. home with original smaller home built in 1948 and a two storey addition newly built and attached in 2004. This is uniquely designed for large families. With four generously sized bedrooms, three full bathrooms, and bright, open living spaces, there’s room for everyone to thrive. Main floor laundry, tons of storage, and a layout that balances privacy and connection make everyday life smooth and comfortable. Enjoy your morning coffee or evening sunsets on the covered front porch, soaking in views of your own private paradise. A double attached garage adds secure parking and extra room for tools, tack, or gear.Turnkey Ranch Setup – Everything You Need is Already Here. This property is fully developed for horses and cattle, offering an incredible range of outbuildings and amenities. Including a 36x60 Barn with 3 tie stalls and 8 box stalls, 60x72 Indoor Arena—perfect for year-round training or easily convertible to a massive shop, Dedicated Hay Storage to keep your feed dry and secure, Animal Shelter for added protection during rough weather, 60 ft Round Pen for groundwork, lunging, or training, 10 Stock Waterers, Multiple Storage Buildings for equipment, feed, or personal use and a well-planned corral system for efficient animal handling and management. A creek meanders through the land, adding not only natural beauty but also a valuable secondary water source. Expansive pastures and a functional layout mean you can bring livestock and get to work or enjoy your hobby without having to build from scratch.Conveniently locat ed just a short drive to Olds, Innisfail, and Red Deer, you'll enjoy the tranquility of country life with the convenience of nearby amenities and services.Whether you’re looking for a working ranch, an equine training facility, or a peaceful family homestead with room to grow—this rare gem checks every box. (id:60626)
RE/MAX Real Estate Central Alberta
80 Fiander Road
Bocabec, New Brunswick
Welcome to this exceptional waterfront home, newly constructed in 2022, set on over 20 acres of peaceful landscape with approximately 700 feet of accessible shoreline (+/-). Thoughtfully designed with over 3,100 sq. ft. of refined living space, this walk-out bungalow blends timeless sophistication with modern comfort. The open-concept main level showcases a chef-inspired kitchen with quartz countertops, an oversized island, and a hidden walk-in pantry, ideal for both entertaining and everyday living. The living room features a cozy wood-burning fireplace insert, while the spacious primary suite offers a spa-inspired ensuite and walk-in closet. A second large bedroom and a full bathroom complete the main floor. The fully finished lower level includes two additional bedrooms, a third full bathroom, and a grand family/rec room with a wood stove and walkout access to a secluded patio with stunning water views. Additional highlights include a detached double garage with loft storage, open field space, a charming off-grid guest bunkie, a proven Airbnb success, and a hidden forest wedding venue accommodating up to 100 guests, making this a truly versatile and income-generating retreat. Located just minutes from the world-renowned St. Andrews-by-the-Sea, this rare property offers the perfect blend of seclusion, comfort, and natural beauty. Private viewings by appointment only. Seller is a licensed real estate salesperson in the Province of NB. (id:60626)
Keller Williams Capital Realty
2242 Ingersoll Drive
Burlington, Ontario
Look no more! An exceptional opportunity to own a beautiful raised bungalow situated on an impressive 63 x 271 foot lot, located in a quiet and highly sought-after neighbourhood in Burlington! This property offers a Muskoka-like setting in the heart of the city! The private outdoor sanctuary encircled by mature trees provides natural tranquillity and features an impressive 18x36 feet heated in-ground swimming pool, a 6-seater hot tub, a gazebo, and an oversized, maintenance-free composite deck. This one-of-a-kind property has so much outside, like inside the house. A thoughtfully designed addition (2016) allows a total of 1890 sf on the main level, offers an unparalleled open concept living space, tastefully decorated with attention to detail and quality in mind. Stunning gourmet kitchen boosted with top-of-the-line built-in appliances like SubZero fridge(2016), 6-burner Wolf dual fuel range(2016), and a huge centre island gives a chance for the family and friends to gather and entertain. The sunlit dining room overlooks the deck, garden and swimming pool. The main floor primary suite is a private retreat with an exclusive sitting area, a luxurious 3-piece spa ensuite, a generous walk-in closet with closet organizers and a double sliding doors leading to a deck and the pool area. Secondary bedrooms have a walk-in closet and a double closet, both with closet organizers. The partially finished basement provides additional living space, featuring a recreational room with a wood fireplace, an open-concept bedroom, a den, and a three-piece bath. This extensively upgraded and move-in-ready house is waiting for the buyer who will appreciate its value. Conveniently located close to all amenities: shopping, schools, park, recreational centres and major highways. (id:60626)
Sutton Group Quantum Realty Inc.
6 Eddy Green Court
Vaughan, Ontario
Dont miss this opportunity a truly turn-key, fully upgraded home in the heart of This beautifully redesigned home has been rebuilt from the inside out with top-quality finishes and fully permitted renovations. Located on a quiet court in a sought-after Vaughan neighborhood, this property offers modern elegance, functionality, and peace of mind.-new light wood flooring throughout stylish and timeless, Stunning modern kitchen with all new high-end stainless steel appliances, New framing, insulation, electrical wiring, and security system, New windows and doors, 2/3 of exterior walls rebuilt ,All-new contemporary bathrooms, Upper level with new stacked washer & dryer ,Professionally finished basement with 2 bedrooms and rough-in for a kitchen potential for rental income, New roof and new interlock front and back, Quiet and family-friendly court. Close to top-rated schools, parks, shopping, transit, and all amenities. New Furnace System, A/C, Hot water Tank(2025) (id:60626)
Homelife Landmark Realty Inc.
87 Riverside Drive
North Rustico, Prince Edward Island
Spectacular views of Rustico Bay and Harbour. Three floor elevator, double wall construction. Solar energy and Battery bank, and sauna. It is fully furnished on all three levels. Equipped with a deck and a balcony with beautiful views. Located in the highly sought-after commercial area of North Rustico. This property would make an excellent long and short term rental. Three heat pumps. (id:60626)
Royal LePage Prince Edward Realty
42 Robert Baldwin Boulevard
East Gwillimbury, Ontario
Located in the sought-after Sharon Village, this sun-filled luxury detached home offers the perfect blend of comfort and style. With 4 generously sized bedrooms and 4 modern bathrooms, this home features 10-foot smooth ceilings and carefully selected hardwood flooring on the main level. The open-concept layout and sleek, contemporary design create a welcoming space ideal for family living. Direct access to the garage from the home adds everyday convenience, while the massive basement provides unlimited potential for future use. Just minutes from Highway 404 and close to schools, parks, restaurants, public transit, and more-this home truly has it all! (id:60626)
RE/MAX Excel Realty Ltd.
309 - 200 Keewatin Avenue
Toronto, Ontario
This stunning 2-bedroom suite offers 1008 sq. ft. of bright, open-concept living, featuring floor-to-ceiling windows, high-end finishes, and a thoughtfully designed layout that perfectly blends modern elegance with everyday comfort. Every detail has been meticulously curated to create a luxurious, airy, and inviting home. Set on a quiet, tree-lined corner of Midtown Toronto, Residences on Keewatin Park is an exclusive collection of just 36 luxury suites. With its contemporary white-on-white palette, elegant architectural features, and beautifully landscaped surroundings, it offers a rare urban sanctuary. Steps from Sherwood Parks 16 hectares of trails and green space, and moments from the vibrant energy of Yonge & Eglinton, you'll enjoy the best of city life with nature at your doorstep. Plus, the upcoming Eglinton Crosstown LRT ensures seamless connectivity across Toronto. Experience 1008 sq. ft. of refined living only at Residences on Keewatin Park. (id:60626)
Psr
7920 Frobisher Drive
Richmond, British Columbia
INVESTOR, BUILDER ALERT !! West Richmond Quilchena area! This most affordable family home with excellent value, over 1900 sqft , sitting on the bright corner lot, over 5000 sqft. This is a RSM/S zoning, 4-bedroom and 3.5 baths home has been mostly updated in 2014 & 2024 and very well-maintained. Spacious and functional family and dining rooms, master bedroom with covered balcony & patio, 260 side carport. The high ceiling in family & dining rooms. Minutes away from Grauer Elementary, transit & shopping malls. POTENTIAL DUPLEX, TRIPLEX OR FOUPLEX - SEE ATTACHMENTS FOR SMALL-SCALE MULTI-UNIT HOUSING A MUST SEE TO BELIEVE. BY APPOINTMENTS ONLY. (id:60626)
Sutton Group-West Coast Realty
20685 125 Avenue
Maple Ridge, British Columbia
Discover The Glades-a storybook setting in Northwest Maple Ridge. Tucked into a rare triple cul-de-sac, this close-knit community offers tranquility and convenience just minutes from Golden Ears Way and Lougheed Hwy. Ideal for safe family living where kids ride bikes freely and neighbors feel like friends. This 4-bed home sits on a sprawling 11,000+ sqft lot with a 15x30´ covered deck for year-round enjoyment, a redone 15x20´ open deck, and a private balcony off the primary overlooking a lush, park-like yard. Upgrades include stainless steel appliances, newer windows, hot water tank, garage doors, shed, and stamped concrete driveway. Move fast-homes rarely come up here! (id:60626)
Real Broker
6080 Lynx Drive
Vernon, British Columbia
Calling all Car, Rec Vehicle, Boat, RV lovers! This custom built home on 5 acres in BX with huge garage and a shop is for you! The open concept level entry main floor offers a huge custom kitchen and living room with vaulted ceilings, wood beams, large windows and wood fireplace along with 2 bedrooms, 2 bathrooms and laundry. The bright walk out basement is currently a massive garage with in floor heat and a finished bathroom and laundry room - possibility to finish some of it off for more bedrooms or rec room or a suite. The gently sloping, mostly all usable, 5 acre parcel has stunning valley and lake views, a circle driveway and access to your huge 40 x 60 shop also with in floor heat and a wood stove! Enjoy the gorgeous views from the extensive outdoor areas with close to 1500 sq ft of balcony and lower covered deck. Located on a quiet, no through road. Access to Becker Lake rec area right out of your home! This zoning also allows a second residence ancillary building. Only 10 minutes to Butcher Boys! (id:60626)
Royal LePage Downtown Realty
304 4314 Main Street
Whistler, British Columbia
Welcome to #304 Bear Lodge! This beautifully updated 2 bedroom/2 bath corner unit is ideally located in the heart of Whistler Village. This renovated suite features a modern kitchen with large island & a peaceful setting on the quiet side of the building with stunning views of the ski runs on Blackcomb Mountain. Bear Lodge is part of the popular Town Plaza complex & is the closest of the 3 buildings to the Whistler & Excalibur gondolas. It offers access to the newly updated hot tub & fitness room at Eagle Lodge, private ski lockers, & secure underground parking. Strata fees include heat, gas, hot water, cable, internet, and front desk services. Zoned Phase 1 for unlimited owner use & nightly rentals. (id:60626)
Whistler Real Estate Company Limited
5472 Bourget Drive
Mississauga, Ontario
Welcome to this meticulously maintained 3+1 bedroom, 2 bathroom home located in the desirable Hurontario neighbourhood, offering convenient access to a wide range of amenities, including Sheridan College, Square One Shopping Centre, restaurants, and parks. The home features an open-concept layout, creating a spacious and inviting atmosphere, with the living and dining areas flowing seamlessly into the kitchen and breakfast. Gleaming hardwood floors extend throughout the upper level, mixed with ceramic tiles that extends to the 4 piece bathroom, enthralled by a skylight. The charming kitchen, equipped with high-end KitchenAid appliances, a shimmering skylight and ample counter space is perfect for cooking and entertaining. California shutters, installed just two years ago, offer privacy while allowing natural light to fill the space. The upper level also includes three generously sized bedrooms, each with its own closet, providing plenty of storage for the family. Moving to the lower level, you'll find a versatile space with its own separate entrance. This area includes a cozy family room with a gas fireplace, a second kitchen with stainless steel appliances, a laundry area and a 3 piece bath. This level is ideal for multi-generational living. A walkout with sliding doors leads to the backyard, enhancing the home's indoor-outdoor flow. Additionally, the home features an enclosed sunroom, offering a serene spot to enjoy the outdoors year-round. Surrounded by windows and doors with vertical blinds for privacy, the sunroom includes a deck, making it perfect for relaxation or entertaining. This home combines functionality, comfort, and style and is move-in ready - do not delay! Close proximity to Heartland Town Centre, community centers, and future access to the Hurontario LRT. With easy access to highways 403, 401 + 407, this location offers the perfect blend of comfort and urban convenience. (id:60626)
Sam Mcdadi Real Estate Inc.
2601 6288 Cassie Avenue
Burnaby, British Columbia
GOLD HOUSE PENTHOUSE! This gorgeous 3 bedroom 3 bathroom PENTHOUSE suite spans 1354sqft interior living space and comes with an impressive 798sqft warp around patio, featuring unparalleled and unobstructed views from every corner of the home. The suite boasts nearly 13 feet ceilings, high-end Bosch kitchen appliances and custom Italian Armony Cuvine soft-closing cabinets, while the spa-like bathrooms features showers with semi-frameless glass doors, polished quartz and marble countertops. Over 30,000 sqft of indoor/outdoor luxurious amenities including an expansive party room with private dining and kitchen, state-of-the-art fitness centre and much more. This world class suite also had 3 side by side parking and one storage locker! Open House April 27, May 3 and 4, 2-4pm. (id:60626)
Oakwyn Realty Ltd.
15 & 17 - 956 Wilson Avenue
Toronto, Ontario
Presenting a prime leased commercial unit at 951 Wilson Ave, North York, currently occupied by a long-standing and established medical tenant, offering stable and secure rental income. Situated in a high-visibility location, this property is surrounded by a thriving community with a strong mix of residential, retail, and institutional developments, creating consistent foot traffic and business synergy. The area benefits from excellent transit connections, proximity to major highways, and a wide range of amenities including restaurants, cafes, and shopping centers, making it convenient for both staff and clients. The site features ample on-site parking, ensuring easy access for patients and visitors, which is a rare and highly desirable feature in this bustling part of North York. This leased commercial space is an ideal investment opportunity for those seeking a worry-free, income-generating property in a vibrant and growing neighborhood. (id:60626)
Unreserved
Exp Realty
2900 Abbott Street Unit# 312
Kelowna, British Columbia
Welcome to the best kept secret on the waterfront in the heart of Pandosy Village area! Must sought after area and this complex is a hidden gem! Located on Lake Okanagan with 350 feet of beachfront this complex offers the finest waterfront experience while being affordable. This unit is completely renovated, open floor plan with 3 bedrooms that accommodates 8 sleeping comfortably, 2 full baths including a steam shower in the primary suite. Enjoy the most of summer living with the outdoor pool, hot tub, generous grass area and your own private boat slip with lift. Top floor unit with soaring vaulted cedar lined ceiling. A complete renovation in 2021 includes high end kitchen with quartz countertops, stainless steel appliances, wine fridge, induction stove, heated tile bathroom floors, electric fireplace...no details were overlooked. The attic provides for additional storage and accommodates all the mechanical units. Come take a look today and join the other 30 owners living the Okanagan dream!! (id:60626)
Canada Flex Realty Group Ltd.
430 Agate Bay Road
Barriere, British Columbia
This stunning 153-acre farm offers the perfect mix of functionality and natural beauty, backing onto crown land with panoramic views in every direction. The 2,900+ sq ft rancher features an open floor plan, oversized primary suite with walk-in closet and 4-pc ensuite, spacious laundry room, and large entryway. Recent updates include plumbing, insulation, electrical, windows, and doors, making the home feel like new. The property is fully equipped for a working farm: a 41x46 shop with 200-amp service, a 50x40 equipment storage building, a full cattle handling setup, a 32x20 calving shed, a 36x84 pole hayshed, multiple animal shelters, and a charming 16x24 powered log barn with a loft perfect for a guest suite. Approximately 40 acres are in irrigated hay and 44 acres in pasture (some irrigated), with reliable gravity-fed and pump irrigation systems. Fully fenced and cross-fenced with heated waterers and standpipes, it’s ideal for horses, cattle, sheep, or goats. Located just 5 minutes from Adams Lake and 45 minutes to Sun Peaks, this property offers privacy, productivity, and endless recreation opportunities. A rare opportunity to own a turnkey country estate—call today for more information or to book your private viewing. (id:60626)
Royal LePage Westwin (Barriere)
430 Agate Bay Road
Barriere, British Columbia
This picturesque 153-acre farm offers the perfect blend of charm and functionality, backing onto crown land with breathtaking views in every direction. The beautifully maintained 2,900+ sq ft rancher features an open floor plan, an oversized primary suite with a walk-in closet and 4-piece bath, spacious laundry, and a large entryway. Recent updates include plumbing, insulation, electrical, windows, and doors, making the home feel like new. A 41x46 shop with 200-amp service, a 50x40 equipment storage building, and a full cattle handling setup provides everything needed for a working farm. Additional structures include a 32x20 calving shed, a 36x84 pole hayshed, multiple animal shelters, and a 16x24 log barn with power—its upper floor would make a great guest suite. The land features 40 acres of irrigated hay, 44 acres of pasture with some irrigation, and a gravity-fed or pump irrigation system. Fully fenced and cross-fenced with heated waterers and standpipes, this farm is ideal for horses, cattle, sheep, or goats. Five minutes to Adams Lake, 45 minutes to Sun Peaks, and surrounded by endless outdoor recreation. With privacy, productivity, and stunning scenery, this exceptional farm offers a true country lifestyle while being just an hour from Kamloops or Salmon Arm. (id:60626)
Royal LePage Westwin (Barriere)
5740-42 Nickerson Road
Sechelt, British Columbia
Located in Sechelt on a sunny lot just steps to recreation, this incredible property offers a beautiful residential space and revenue opportunities. The main home features a spacious and newly upgraded, open-concept layout with 2bed plus gym/flex room, 2baths, gym, a large deck, signature fireplace, and nanny suite. The home has been designed with an eco-friendly rainwater retention system. The second home is ideal for two separate living areas for licensed Airbnb or B&B, completely renovated with modern finishing , private outdoor areas and beautifully landscaped gardens. The serene grounds include palm trees, vegetable garden spaces, and greenhouse, making it perfect for a wellness spa or retreat. Additional highlights include an art studio, installed metal fence (with front entrance gate), concrete pathways, and exterior lighting. This Sechelt gem offers endless potential for investors or multi-family living. (id:60626)
Stilhavn Real Estate Services
1341 E 21st Avenue
Vancouver, British Columbia
Welcome to THE CHARLES, located in Cedar Cottage, one of Vancouver's Best Kept Secret. This 4 levels, 3/Den/Flex has it all. 2 Large patios of main and top spacious balcony. Walking distance to supermarkets, local ethnic restaurants, coffee shops, library, and Charles Dickens. Nestled between Main and Commercial Drive, a short drive to Trout Lake for picnic/playground or enjoy both Community Centres at Hill Crest and Trout Lake, What is Unique and Special..., We are the only PASSIVE DESIGN Townhome in Vancouver. Home is brand new and move in ready. Quality Built Modern Design by Medallion.Hawthorne Development. Sunday-Friday, By Appointment. (id:60626)
Rennie & Associates Realty Ltd.
27294 Yurkin Road, Yale "“ Dogwood Valley
Hope, British Columbia
Discover a stunning riverfront property spanning 0.79 acres in picturesque Dogwood Valley, just 10 minutes from the Hope Center. This nicely maintained cabin-style home features three cozy bedrooms & boasts a generous 35x15 deck that overlooks the Fraser river. The exterior is a highlight, showcasing two seasonal luxury yurts each equipped with their own bathrooms, wood-burning hot tubs, and an outdoor kitchen This property presents a unique business opportunity or serves as an ideal recreational retreat. Enjoy access to the river via a walkway, while the beautifully landscaped yard adds to the appeal. Additional storage is available with multiple sheds on-site. If you're in search of a distinctive property with endless potential, this is the one for you! Contact us today for more info * PREC - Personal Real Estate Corporation (id:60626)
RE/MAX Nyda Realty (Hope)
764 East Chestermere Drive
Chestermere, Alberta
Nestled on a beautifully landscaped 1/3 acre lot adorned with mature trees, this German-inspired masterpiece offers timeless character & thoughtful design at every turn. Across the street from the lake, this one-of-a-kind home boasts stunning curb appeal with lush garden areas, complemented by abundant off-street parking & an additional poured parking pad with roughed-in in-floor heating — ready for a future garage. Inside, you're greeted by intricate custom woodwork, hand-carved detailing, slate flooring, cozy in-floor heating throughout both levels of the home & a custom front-entry fountain. The roof features tiles with a remarkable 50-year lifespan, ensuring peace of mind for years to come.As you ascend to the main level, be captivated by soaring vaulted ceilings with exposed wood beams, stained-glass accents & expansive west-facing windows that fill the space with natural light. The open-concept living & dining area centers around a charming wood-burning fireplace & beautifully crafted built-in cabinetry, blending comfort with artisan craftsmanship. Just off the dining area, a bonus room awaits — ideal as a reading nook, plant retreat, or serene home office. Step out onto the large west-facing deck to enjoy the built-in pizza oven, retractable awning & even a dumbwaiter to easily transport firewood from the ground level. The entire home has ample storage — cleverly built above the closets & on the sides of fireplaces.The kitchen is a chef’s delight, with ample prep space, a gas cooktop, built-in work station and a skylight for added light. There are 2 bedrooms on the main level feature soaring custom wood ceilings, with the primary suite offering his-and-hers closets, a cozy electric fireplace, dual window seats, and a luxurious five-piece ensuite. A convenient main floor laundry room with even more storage & a workspace as well as a stylish three-piece bathroom complete the main level.Downstairs, the lower level offers incredible flexibility, including a spacious cold room, 2 separate grade-level entrances, and two more bedrooms — each with distinctive features. One bedroom includes a mini bar, another boasts a kitchenette, open beam ceilings, electric fireplace, & walk-in closet (with a window) with space for a private office. The third versatile room could easily serve as a secondary kitchen or home office, with its own entrance & sink. A 3-piece bathroom rounds out this impressive lower level.The oversized, heated garage (19'9" x 27'5") includes an integrated workshop & abundant storage options. With instant hot water, quality finishes throughout, & exceptional attention to detail, this home offers a rare combination of craftsmanship, functionality & warmth — a true lakeside gem unlike any other. (id:60626)
RE/MAX Key
24760 Kimola Drive
Maple Ridge, British Columbia
UPLANDS AT MAPLECREST! This beautifully upgraded 5-bedroom + den A/C home sits on a private 6,630 sq. ft. lot in a family-friendly neighborhood near SRT Secondary and the brand-new c??sq?nel? Elementary. The stunning great room boasts 18 ft vaulted ceilings and double-row windows, flooding the space with natural light. The chef´s kitchen features a bonus wok kitchen & gas stove, while the sunny, south-facing backyard with an extended deck is perfect for entertaining. Upstairs, you´ll find three spacious bedrooms, including a huge primary suite with a five-piece ensuite. The 1,300 sq. ft. lower level has a separate entrance, two bedrooms, a full bath, and its own laundry-a fantastic mortgage helper or in-law suite. This one won´t last-book your showing today! (OPEN HOUSE CANCELLED) (id:60626)
Exp Realty
5662 184 Street
Surrey, British Columbia
Welcome to this lovely two-story residence, offering 6 spacious bedrooms and 4 full baths, on a gigantic 7,100+ sqft property in a friendly and cozy neighborhood. The ground level features a bright, airy living room filled with natural light, 3 bedroom, 2 full bathrooms, efficient kitchen, and den. Go out to a large sundeck-perfect for entertaining or relaxing family barbecues. Updated furnace (2022), hot water tank (2025). Upstairs, there is a luxurious master bedroom with a full ensuite and jacuzzi tub, a second master bedroom with a full bathroom, and a spacious bedroom ideal for children or guests. Within walking distance to grocery stores, shopping malls, restaurants, schools, universities, transit, and the new SkyTrain-this house has it all. Don't miss this great opportunity. (id:60626)
Ypa Your Property Agent
309 - 1 Palace Pier Court
Toronto, Ontario
Suite 309 is an exquisite condominium residence, with 1,388 square feet of luxury living space, 2-bedrooms, and captivating views of the lake, lush grounds, and beautiful sunsets. This suite has been impeccably renovated featuring stunning wood floors, an elegant open kitchen, a stately fireplace, new washrooms, and smooth ceilings. *Palace Place is Toronto's most luxurious waterfront condominium residence. *Palace Place defines luxury from offering high-end finishes and appointments to a full spectrum of all-inclusive services that include a private shuttle service, valet parking, and one of the only condominiums in Toronto to offer Les Clefs d'Or concierge services, the same service that you would find on a visit to the Four Seasons. *The all-inclusive fees are among the lowest in the area, yet they include the most. *** *** Special To Palace Place: Rogers Ignite Internet Only $26/Mo (Retail: $119.99/M). (id:60626)
Royal LePage Real Estate Services Ltd.
71 Regatta Avenue
Richmond Hill, Ontario
Attention, Home Builders, Developers, and Investors. Stunning fully serviced building lot, 50 x 150 FT lot located in Richmond Hill. Small Vendor Take Back Available, Ready to Apply for permits. Steps from Yonge St, public transit, every amenity that you can think of. Will not last long! (id:60626)
Royal LePage Your Community Realty
1816 Pattinson Crescent
Mississauga, Ontario
Welcome to this beautifully updated 2+1 bedroom bungalow nestled in the heart of Clarkson, one of Mississauga's most desirable and family-friendly neighbourhoods. South of Lakeshore, this home offers the perfect blend of comfort, style, and convenience. Step inside to discover a bright, open concept living and dining area featuring modern finishes, hardwood flooring, and an abundance of natural light. The renovated kitchen boasts contemporary cabinetry, quartz countertops, and stainless steel appliances, making it ideal for everyday living and entertaining alike. The main level features two generously sized bedrooms and a spa-like bathroom, while the fully finished basement includes a large rec room, a third bedroom or office, and another full bathroom-perfect for guests, in-laws, or a home based workspace. Step outside to your private backyard oasis, complete with hot tub, mature trees, and plenty of space to relax or entertain. Whether you're unwinding after a long day or hosting friends on the weekend, this outdoor space is your personal retreat. Located just minutes from the lake, parks, trails, schools, Clarkson GO, and all major amenities, this home is the ideal balance of urban living and lakeside tranquility. (id:60626)
Right At Home Realty
14286 20 Avenue
Surrey, British Columbia
Welcome to the charming neighborhood of Sunnyside! This beautifully maintained 3-bedroom, 2-bathroom rancher offers 1,676 sq. ft. of comfortable living space on a generous 6,000+ sq. ft. lot with back lane access and ample front parking. Fully renovated and move-in ready, this home is perfect for a small family. The bright, open-concept layout features a spacious living and dining area, a separate family room, and ideal bedroom/office for those working from home. Step outside to your private backyard, complete with a covered patio, perfect for year-round BBQs and entertaining. Located in the highly sought-after Bayridge Elementary and Semiahmoo Secondary school catchments, this home also offers easy access to transit, shopping, South Surrey Athletic Park, and the recreation center. (id:60626)
RE/MAX Crest Realty
2445 County 8 Road
Trent Hills, Ontario
Spanning 64 acres of idyllic countryside, this historic farmstead blends pastoral beauty with deep-rooted heritage and endless potential. Anchored by a restored limestone farmhouse, the property also features a rustic barn, versatile outbuildings, and the iconic stone grist mill, a local landmark dating back to 1834. The farmhouse is a striking blend of old-world charm and modern sophistication. Original millwork, exposed limestone walls, and four wood-burning fireplaces evoke the elegance of a bygone era, while contemporary updates elevate the living experience. At the heart of the home is a chefs kitchen, complete with a concrete-clad island, a Rumford-style fireplace, and a Scottish cook stove perfect for culinary inspiration or entertaining. The home offers spacious living areas, four well-appointed bedrooms, and a thoughtfully designed bathroom, all exuding warmth and timeless design. Whether enjoyed as a private residence, multigenerational family retreat, or reimagined into a boutique country inn, the farmhouse is rich with opportunity. The land itself is equally compelling lush fields, serene forest edges, and rolling terrain that invite new uses. Approximately 50 acres are actively farmed, providing both scenic views and agricultural income potential. The historic stone mill, with its soaring ceilings, exposed beams, and heritage stonework, is a showpiece in its own right. It offers exceptional possibilities whether restored into a hospitality venue, gallery, event space, or private studio, its architectural presence is both rare and inspiring. (id:60626)
Sotheby's International Realty Canada
1298 West River Road
Cambridge, Ontario
Welcome to 1298 West River Road – Tranquility Meets Timeless Style Nestled in a breathtaking setting surrounded by mature trees and a gentle stream, this bungalow loft offers the perfect blend of peaceful country living with the convenience of city amenities just minutes away. Enjoy picturesque views of the Grand River right across the road, with a scenic footbridge nearby for tranquil walks and outdoor adventures. Step inside to discover a spacious and thoughtfully designed home. The large primary bedroom is located on the main floor and features a stunning, recently renovated 5-piece ensuite with a free-standing soaker tub, oversized glass shower with bench seating, double sinks, and a convenient pass-through to the laundry room. The heart of the home is a bright and inviting sunroom, complete with skylights and expansive windows that fill the space with natural light. Walk out to a generous deck that’s perfect for entertaining or simply soaking in the serenity of the private, tree-lined backyard. The kitchen offers granite counters and a cozy, country feel, with a walkout to a second, smaller deck overlooking the stream. Upstairs, you’ll find two generously sized bedrooms and a full 4-piece bathroom—ideal for family or guests. The expansive basement features two large walkouts, a gas fireplace, a bedroom with its own ensuite, and a dedicated craft or hobby room, offering flexible space for your lifestyle needs. Additional features include a double car garage, an abundance of large windows throughout, and a beautifully landscaped yard with peaceful natural elements. This is a rare opportunity to own a unique and serene property in a coveted location—country charm just minutes from the city. (id:60626)
RE/MAX Twin City Realty Inc. Brokerage-2
RE/MAX Twin City Realty Inc.
2097 2099 2099a Oxford Street
Halifax, Nova Scotia
Opportunity knocks a renovated triplex located just off the Quinpool corridor of Halifax on a direct bus route to Dalhousie. One five bedroom unit is rented for $5,000 per month with tenants paying heat. Two units are ready for occupancy. Three bedroom upper unit is set up as an airbnb and furniture can be included if you are occupying a unit. The ER3 zone with two PIDs allow for an additional 3 units to be added to the property. The parking fits up to 7 cars and easily rented out to neighbours who don't have parking. For full information please reach out and book a showing. (id:60626)
Exit Realty Metro
3093 Sandy Bend Road
Elmvale, Ontario
Your private sanctuary on the shores of beautiful Orr Lake awaits! This turn-key 3+1 bedroom raised bungaloft offers 122' of prime waterfront on a flat, level 0.56-acre lot, perfect for swimming, paddle boarding, or simply relaxing in the sandy, shallow water. Inside, you’ll be captivated by the wall of windows framing breathtaking lake views, flooding the home with natural light. The spacious eat-in kitchen features a walk-out to the deck and boasts all new stainless-steel appliances (2023). Cozy up around one of two fireplaces, located on the main and lower levels. This thoughtfully designed home offers three full bathrooms, a fully finished walk-out lower level, and a versatile loft space. Recent upgrades ensure peace of mind, including a new fully-wired generator (2024), roof (2019), and all new windows and four sliding doors with enhanced security locks (2024). Tucked away on a quiet dead-end road, this exceptional property offers unmatched privacy and tranquility, making it the ideal year-round residence or weekend escape. Whether you're entertaining guests or enjoying quiet mornings by the water, your home is ready to impress. Don’t miss this rare opportunity to own turn-key waterfront living in a serene natural setting. (id:60626)
RE/MAX Crosstown Realty Inc. Brokerage
13414 Harris Road
Pitt Meadows, British Columbia
A rare opportunity to own 1 acre in the idyllic setting of North Pitt Meadows. Owned by the same family since 1954, this flat, usable property in the ALR is connect to city water, electricity and gas. The original structure, a 100-year-old former schoolhouse, still stands and is filled with history and character, but requires renovations. This is a land-first opportunity in a prime location surrounded by farmland, yet minutes to Lougheed Hwy, Golden Ears Bridge, schools, shopping, transit, and amenities. Acreage like this is nearly impossible to find-don´t miss your chance. (id:60626)
Royal LePage Sterling Realty
55 Sophia Street
Halifax, Nova Scotia
Welcome to 55 Sophia St! This elegant 5-bedroom, 5-bath executive home in Halifaxs Mount Royale neighbourhood offers over 5,200 sq ft of luxurious living space. Built in 2014, it features a chefs kitchen with granite island and double wall ovens, a bright open-concept main floor, two propane fireplaces, and a lavish primary suite with a Carrera marble ensuite. The fully finished basement includes a rec room, additional bedroom, full bath, and second laundry areaideal for guests or teens. Set on a landscaped lot with a composite deck and attached garage, this home is perfect for large families or those who love to entertain. (id:60626)
Royal LePage Atlantic
150 Edwin Avenue
Toronto, Ontario
Sun-filled and full of charm, this spacious home in the heart of the Junction Triangle offers over 2,700 sq ft across three levels on an extra-deep 25 x 144 ft lot overlooking beautiful Carlton Park. Lovingly cared for by the same owner for over 20 years. Easily restored to a classic single-family layout with a main floor featuring an eat-in kitchen, living and dining rooms, plus a bonus office or family room. The second floor can be reconfigured into four bedrooms with an office nook, while the basement offers space for an additional bedroom or a separate apartment ideal for extended family or extra income. Or keep it as a three-unit investment property with excellent rental potential. Nestled directly next to St. Rita's Catholic School which serves pre-kindergarten to grade 8this home sits in a truly family-focused, quiet and tight-knit neighbourhood. The backyard is a dream: private, lush, and ready for summer hangouts, plus there's a rare two-car garage with laneway access and a parking pad directly in front parking for three cars total. A laneway suite report is also available, outlining the potential to build a two-storey laneway home of 1,600+ sq ft perfect for future income or additional living space. All this in one of Toronto's most vibrant communities steps to the TTC, walking distance to GO/UP and Dundas West stations, excellent schools, cafes, parks, and the best of the west end. A solid, well-kept home with real flexibility and serious upside in a neighbourhood where kids play outside and families thrive. (id:60626)
Exp Realty
19122 62a Avenue
Surrey, British Columbia
This lovely house is situated on a spacious 8,459-square-foot lot in the centre of Cloverdale. This gorgeous home welcomes you with huge windows that let in an abundance of natural light, creating a welcoming atmosphere as soon as you enter. The home's four spacious bedrooms and three bathrooms make it a practical space that's ideal for entertaining or just daily life. When it comes to location, this house is excellent! The property is located in a peaceful neighbourhood with a cul-de-sac, and you can walk to a number of shopping centres and supermarkets! The planned Sky-Train station is also close by! Take advantage of the opportunity to move into this stunning home! Schedule a time for a viewing now! (id:60626)
Ypa Your Property Agent
34150 Glenwill Avenue
Abbotsford, British Columbia
This unique park-like property offers endless potential! Currently zoned suburban residential and not within the ALR. Designated as Urban 3 Infill in the Official Community Plan (OCP), it is an excellent opportunity for future development. The property is connected to city water and sewer, adding convenience to its appeal. On the land sits a charming 3,000+ square foot home that can be renovated to suit your needs or rented out. The home features 3 bedrooms, 2.5 bathrooms, a spacious living room, a dining room, and a bright, functional kitchen. Large parcels like this are rare in such a prime central location. Bring your ideas and take advantage of this incredible opportunity! Check with the city of Abbotsford for development inquiries. (id:60626)
Stonehaus Realty Corp.
201 Ranee Avenue
Toronto, Ontario
Turnkey Family Home + Income Suite on a Rare 56x130 Lot Steps to Yorkdale Subway! Beautifully Updated 3 Bed Home With Separate One Bedroom Basement Suite. Perfect For Multi-generational Living or Rental Income. The Bright, Open-Concept Main Floor Features a Chefs Kitchen W Quartz Counters, GE Gas Stove & Samsung Smart Fridge, A Formal Living Room Plus a Spacious Family Room W Vaulted Ceilings, Fireplace & Walkout to a Generous Backyard. A Powder Room Finishes Off The Functional Main Floor Plan. 3 Generous Sized Bedrooms Upstairs With Brand New 4 Piece Bathroom. The Lower Level Has Additional Rec Room, A 2nd Full Kitchen and a Full Bathroom. Additionally, Newly Updated One Bed, One Bath Basement Income Suite Has Separate Side Entrance, Own Laundry, Kitchen and Living/Dining. Huge Driveway With Detached Double Garage. 3 Mins Walk To Yorkdale Subway Stop & 10 Mins Walk To Yorkdale Mall! 10/10 Location! New Developments in the Area Signal Major Redevelopment Potential. This Home Truly Checks All The Boxes! (id:60626)
Psr
8200 Garden City Road
Richmond, British Columbia
Investor Alert! Great Potential!!! Prime location, 7 bedroom and 3 bath cozy home, Spacious oak kitchen, double garage and more. Close to Garden City Shopping Mall, Garden City Elementary, Parks, public transit and much more. (id:60626)
Lehomes Realty Premier




