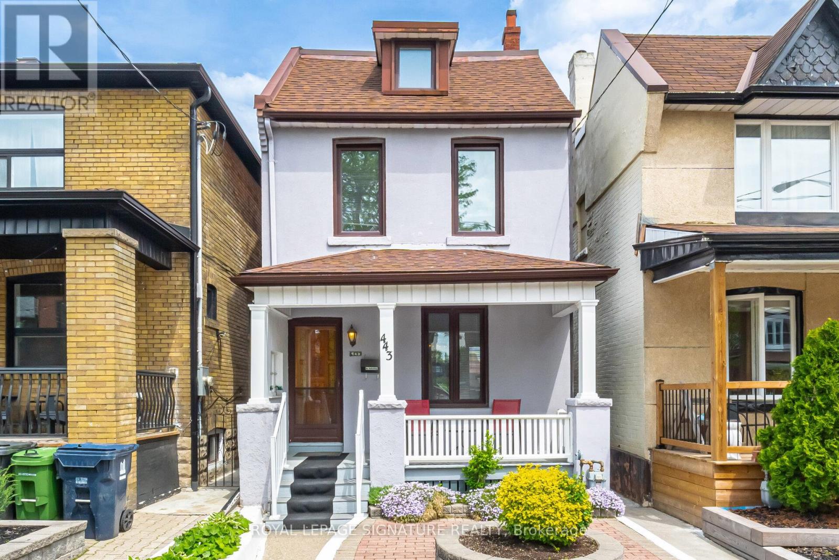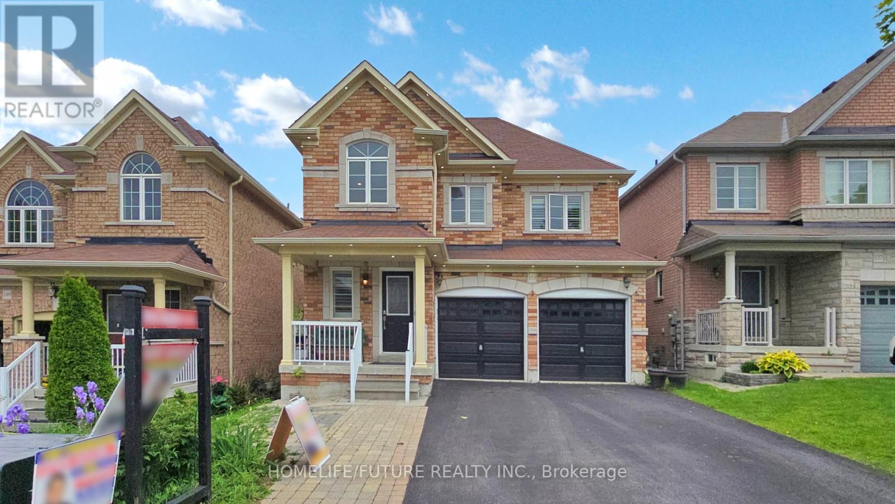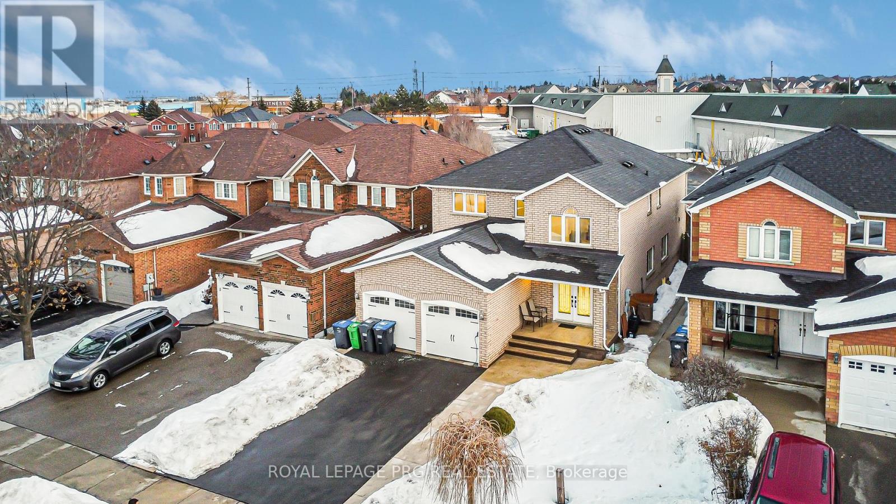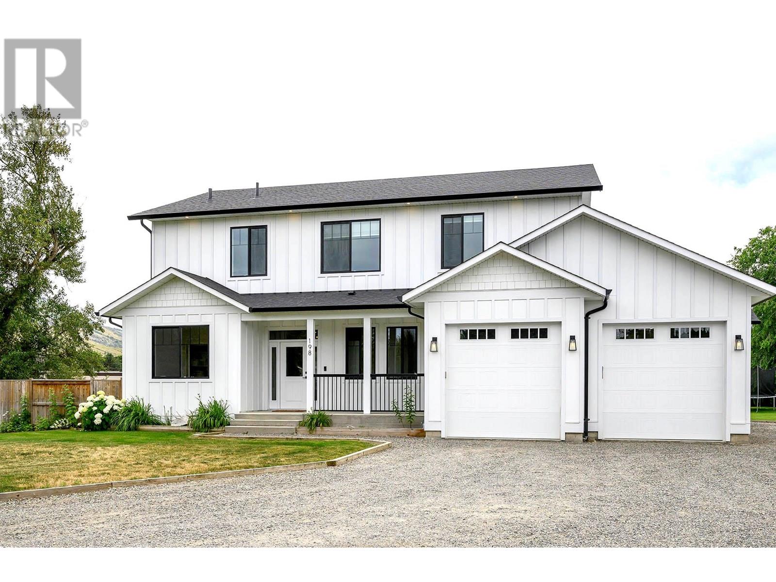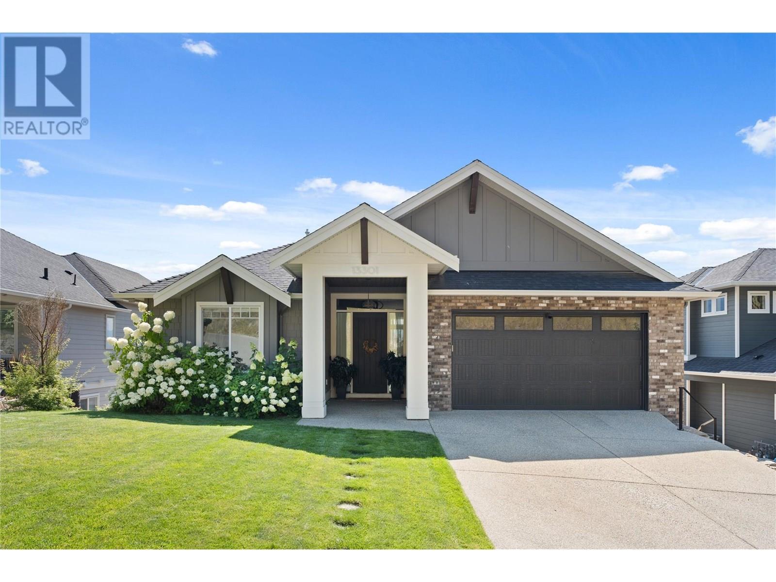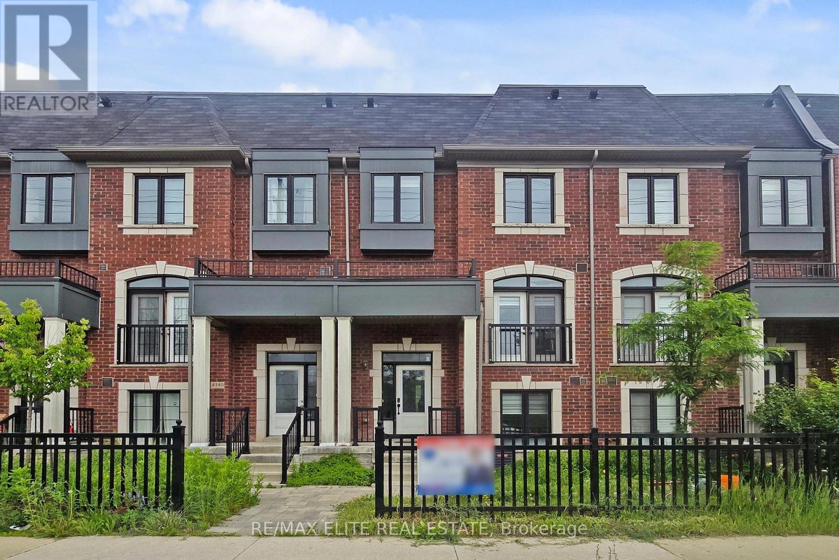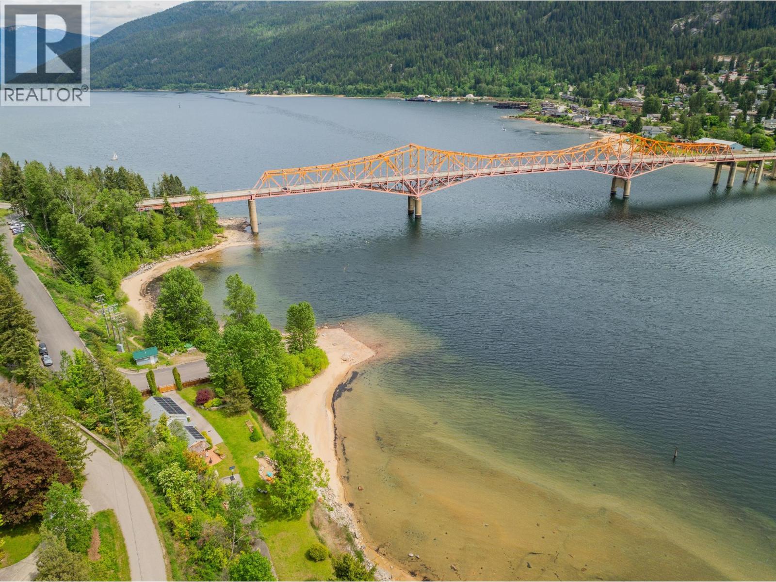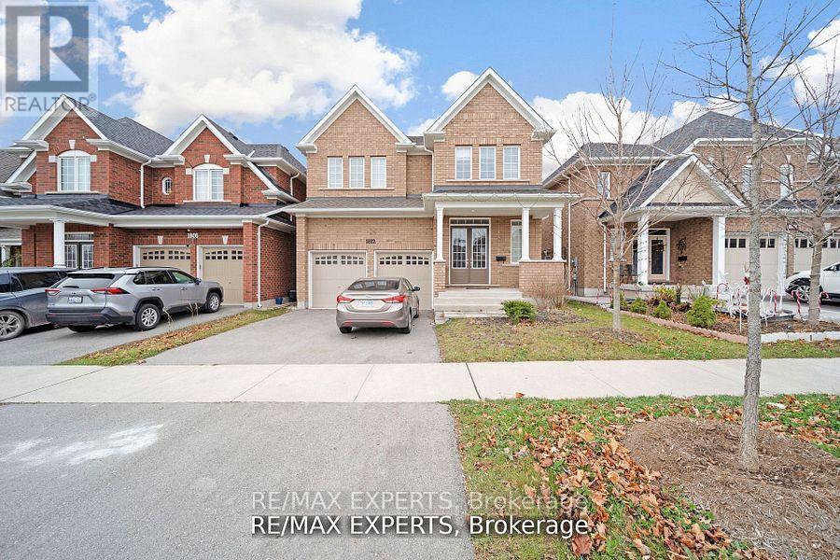443 Brock Avenue
Toronto, Ontario
Welcome to 443 Brock Avenue, nestled in the heart of desirable Dufferin Grove and cherished by the same family for over 45 years! This fully detached 4-bedroom 2 bath home boasts spacious principal rooms, high ceilings, a fully finished basement and a generous backyard perfect for family living or entertaining. Enjoy the rare bonus of an 18-foot-wide, 2-car garage with with easy access to the wide laneway, plus an extended lot offering space for a third parking spot behind the garage. Ideally located just steps from Little Portugal, Roncesvalles, Brockton Village, The Junction, shopping, and schools. This home offers an Incredible opportunity to move in as is, update, expand, or create your forever home in one of Toronto's most sought-after neighborhoods ! (id:60626)
Royal LePage Signature Realty
153 Jonas Millway
Whitchurch-Stouffville, Ontario
Welcome To 153 Jonas Millway A Stunning Family Home In The Heart Of Stouffville!This Beautifully Maintained 2-Storey Detached Home Offers Over 2,600 Sq Ft Of Elegant LivingSpace Above Grade, Complete With A Finished Basement And A Spacious Double-Car Garage. NestledIn A Quiet, Family-Friendly Neighborhood, This Property Is Perfect For Those Seeking BothComfort And Convenience.Step Into The Upgraded Kitchen Featuring Sleek Quartz Countertops, Perfect For Both EverydayLiving And Entertaining. The Inviting Family Room Showcases A Cozy Fireplace, Creating A WarmAnd Welcoming Atmosphere.Located Just Minutes From Top-Rated Schools (Barbara Reid Public School & Stouffville DistrictSecondary School), Hospitals, The GO Station, Shopping, Dining, The Community Centre, Library,And Major HighwaysThis Home Truly Offers The Best Of Modern Suburban Living.Dont Miss Your Chance To Make This Exceptional Home Yours! (id:60626)
Homelife/future Realty Inc.
51 Glebe Road
Dysart Et Al, Ontario
Modern Elegance on 2 Private Acres in the Heart of Haliburton. Tucked away in a peaceful subdivision and set back from the road, this custom-built residence offers the perfect blend of luxury, functionality, and privacy. Completed in 2022, the home boasts over 4,100 square feet of beautifully finished living space, with 3 spacious beds and 3 full bath. The open-concept main level is filled with natural light, thanks to expansive windows that frame serene views of the private, tree-lined 2-acre lot. The principal rooms showcase sophisticated finishes from the soaring cathedral ceilings and cozy fireplace in the living area to the designer kitchen featuring quartz countertops, premium stainless steel appliances, and a walkout from the dining area to the secluded upper deck. 3 beds are conveniently on main floor, including a generous primary suite complete with 4P. Large mudroom with laundry accessible from both the kitchen and front entry helps keep the main living areas clutter-free. Finished lower level sits partially above grade, w oversized windows and a walkout to the lower deck. A custom wood staircase connects you to an expansive rec room and family room, perfect for entertaining or relaxing. This level also includes a dedicated gym, office, stylish 4P, utility room, and a large storage room that could easily be transformed into a fourth bedroom. The exterior is as impressive as the interior: professional landscaped with granite features, a multi-tiered yard, tranquil pond, and dedicated play area for children. A newly built 24 x 24 detached garage provides ample storage for tools&toys. In the evenings, gather around the firepit and take in the peaceful surroundings. Outdoor enthusiasts will love the direct access to Head Lake snowmobile trails and proximity to Glebe Park, Schools and Hospital & charming main street with shops, cafes, & amenities Don't miss your chance to own this stunning, move-in-ready home in one of Haliburtons most desirable location! (id:60626)
Royal Heritage Realty Ltd.
226 Mountainberry Road
Brampton, Ontario
Located in the heart of Brampton at 226 Mountainberry Road, this fully renovated detached home offers luxury, convenience, and modern design. With over $250K in renovations in the past year, this stunning property features 4 spacious bedrooms on the second floor and 3 additional bedrooms in the basement, making it perfect for large families or investment potential. The home boasts a brand-new kitchen, elegant hardwood flooring, and premium porcelain tiles, complemented by new modern shades for a sleek aesthetic. The second floor includes a luxurious 5-piece washroom and an additional 3-piece washroom, while the main floor has a stylish 3-piece washroom. The basement has a separate entrance from the backyard and includes 3 bedrooms, 3 washrooms, a full kitchen, and a large recreational space. Natural light fills the home through the beautiful sunroof, enhancing the open and inviting ambiance. A newly paved driveway (2024) and remote-controlled garage doors add to the homes modern convenience. Located just steps away from grocery stores such as Fortinos, Shoppers Drug Mart, No Frills, five major banks, and many other retail options, this home provides unparalleled accessibility to daily necessities. Additionally, it is steps away from major bus routes, making commuting effortless. With a dedicated storage room on the main floor and high-end finishes throughout, this move-in-ready home is a must-see! (id:60626)
Royal LePage Prg Real Estate
198 Chetwynd Drive
Kamloops, British Columbia
Welcome to this stunning 6-year-old home nestled on a massive 27,000 sq ft lot in the peaceful community of Rayleigh. This impressive 2-storey home with a basement offers space, style, and functionality. The main floor is filled with natural light, featuring bright white finishes and large windows throughout. The inviting living room showcases a cozy gas fireplace with custom built-ins and a charming window bench that overlooks the expansive backyard. The modern kitchen is a chef’s dream with a large island, stainless steel appliances, gas range, and an oversized walk-in pantry. A spacious mudroom off the attached two-car garage includes access to a convenient 2-piece powder room. A versatile fifth bedroom or home office completes the main level. Upstairs, the luxurious primary suite boasts a spa-like ensuite with in-floor heating, a separate toilet room, and a generous walk-in closet. Three additional bedrooms, a full 4-piece bathroom, and a dedicated laundry room provide comfort and convenience for the whole family. The basement is partially finished, featuring a full bathroom, separate entrance, and rough-ins for a future suite. Outside, enjoy the beautifully maintained, flat yard with underground sprinklers, fruit trees, and plenty of space for a future shop—already roughed in and ready for your ideas. Solar panels offer energy efficiency and help keep utility costs low in this incredible property. (id:60626)
RE/MAX Real Estate (Kamloops)
13301 Apex Lane
Lake Country, British Columbia
Welcome to your dream home in The Lakes, where luxury meets lifestyle in this custom-crafted home by the award winning Gibson Contracting. Perched perfectly to capture panoramic views of Wood Lake and the surrounding mountains, this exceptional 5 bedroom, 4 bath residence blends timeless design with Okanagan inspired living. Immediately greeted with soaring 12 foot ceilings, expansive floor to ceiling windows, and hickory hardwood floors that carry you through the thoughtfully designed open concept main level. The living room features a fireplace framed by custom millwork and opens seamlessly to a sprawling deck. At the heart of the home, the gourmet kitchen shines with high end finishes, stainless steel appliances, a large central island, quartz countertops, and ample cabinetry, perfect for hosting or creating quiet family dinners. Adjacent to the kitchen, a large mudroom and dedicated laundry room provide functionality. The primary suite is a private retreat, complete with a walk in closet and a 5 piece ensuite featuring a soaker tub, dual vanities, and a rainfall shower. Downstairs, the fully finished lower level offers even more space to relax and entertain,expansive recreation room, two more bedrooms, and ample storage. And tucked away is a beautifully finished 1-bedroom legal suite, perfect for extended family, guests, or generating rental income. Every corner of this home was built with intention, detail, and an appreciation for the incredible natural surroundings. (id:60626)
Real Broker B.c. Ltd
249 Roxton Road
Oakville, Ontario
Move-in ready 3 Bed, 3 Bath detached home in desirable Uptown Oakville overlooking a scenic park right outside your front door. Fully Renovated throughout and offering a spacious main floor layout with a bright living and dining room off the main entrance. Large designer kitchen with premium cabinetry, premium stainless steel appliances, quarts countertops with matching backsplash and a massive waterfall centre island with breakfast overhang. Family room with electric fireplace and stone feature wall overlooks the massive backyard deck and included gazebo. Hardwood stairs with steel spindles lead to the massive family room with custom built-in media cabinetry and oversized windows overlooking a scenic green-space. Two generous bedrooms on the second floor share a fully renovated bathroom with glass walk-in shower. Third level is home to a massive primary bedroom with customized walk-in closet and a spa-like 5-piece ensuite bath with a soaker tub and oversized glass walk-in shower. The spacious unfinished basement offers endless possibilities. Premium finished throughout include hardwood flooring , flat ceilings, tall baseboards and LED spotlights. Private maintenance-free backyard courtyard features a huge deck with access to large two car garage with laneway access. The Oakville GO Station is 5mins away offering free parking and short commute to Downtown Toronto. Close to top rated public and Catholic schools including White Oaks Secondary School. You dont need a car with how close you will be to local parks, trails and shopping at Superstore, Walmart, Longos and more. Many Updates and upgrades in this lover and cared-for home including: Bathrooms (2019), Kitchen (2019), Hardwood Flooring (2019), Interior Paint (2019) Washer and Dryer (2022), Water Softener (2022), Microwave (2022), Other kitchen appliances (2019), Front-yard interlock (2023), Gazebo (2023), Smart locks (2022), House Roof (2019), Garage Roof (2023), California Shutters and Premium Light Fixtures. (id:60626)
RE/MAX Escarpment Realty Inc.
5028 Spence Rd
Courtenay, British Columbia
Rare 125 ft of walk-on waterfront on a 26,136 sq ft lot—ready for your dream build! Located on a quiet no-thru road with no traffic noise—an incredibly rare find for oceanfront in the Comox Valley. Over $40K has been invested in permits and reports including engineering, environmental, CDP, the KFN CHIP Permit, and much more—saving you time and expense. Natural gas was recently installed on the street, and CR-1 zoning allows a secondary dwelling. Enjoy stunning views of Sandy (Tree) Island, Denman, and the mainland mountains while watching eagles, sea lions—even orcas—from your future patio. The 4 bed, 3 bath A-frame has been maintained and offers an opportunity to renovate, rent, or enjoy while you plan. A large, flat area is perfect for beachside activities. Launch your own paddleboard or kayak, swim in calm waters, and take in the beauty of Baynes Sound. Rarely does a property like this come available—where the groundwork is done and oceanfront dreams can truly begin to take shape. (id:60626)
Engel & Volkers Vancouver Island North
4142 Highway 7 Road
Markham, Ontario
Motivated Seller. Luxury 3+1 Beds + Den, 6 Bath, 2,311 SF, South View Townhome W/ Rare Double Car Garage & Finished Basement Located In The Coveted Hwy 7 & Unionville Main Street. Open Concept Practical Layout, Oak Hardwood Throughout And High Ceilings, Pot Lights + Central Vac, Lots Builder Upgrades. With Separate Entry, Superior Functional, Lots Window. Sept Entrance With Rental Income. Mins To Unionville High School, Go Train Station, Hwy 404, 407, Restaurants, Shopping Mall, York University, Seneca College.... Etc. (id:60626)
RE/MAX Elite Real Estate
606 Jorgensen Road
Nelson, British Columbia
Rarely do opportunities arise to own such an exceptional waterfront property within close proximity to Nelson City. Situated on a sprawling 0.73-acre parcel along Kootenay Lake's North Shore, this property boasts nearly 300 feet of waterfrontage directly across from Lakeside Park, offering breathtaking vistas of the park, the city, and the iconic Big Orange Bridge (BOB). The meticulously maintained 2-bedroom, 2-bathroom home, complete with its own private beach, presents immediate potential for generating rental income as a vacation retreat. Alternatively, the property's zoning permits the option to create two smaller vacation rental units while still retaining ample space to construct a permanent residence. Moreover, the zoning regulations offer flexibility for various mixed-use development opportunities, providing a wealth of possibilities for the discerning investor or homeowner. Come view this spectacular waterfront property today! (id:60626)
Fair Realty (Nelson)
36 King Street
East Gwillimbury, Ontario
If a home could talk, this one would say, "Welcome, come on in, sit down - I have so many stories to tell you". This charming gem is more than just a house - it's a feeling. From the moment you step onto the full wraparound porch, you'll sense the warmth, love, and care poured into every inch of this beautifully restored home. Inside, rich details and quality finishes blend timeless character with modern comfort, creating spaces that invite you to slow down and stay awhile. Step outside to your own private sanctuary - an expansive yard with no homes behind, perfect for lazy summer afternoons, family gatherings, or quiet evenings around the fire pit under the stars. For those needing more than just storage, the oversized 30 x 22 ft detached garage is a dream come true. Whether you are a hobbyist, contractor, or collector, this space is workshop-ready with room to spare, plus a bonus loft space that is bright and airy, just waiting to become your studio, a teenage hangout, guest retreat, or creative escape. Fantastic location, a quick walk to Mount Albert's Centre Street, and a short drive to the EG Go Station, HWY 404 and Newmarket. This home is more than a place to live, it's a place to love. It's held a lifetime of memories, and it's ready to begin the next one with you. (id:60626)
Lander Realty Inc.
1812 Grandview Street N
Oshawa, Ontario
Wow -Location-Location-Location!!!! Absolute Amazing Detached House In A Family Friendly Neighborhood And Very Close To All Major Highways. Your Search Is Over! Perfect Home For FIRST TIME HOME BUYER & INVESTORS-This 2-Storey All-Brick 4-Bed Tribute Communities Home Offers Unparalleled Comfort And Elegance, With Over $100,000 Spent On Recent 2024 Renovations! Revel In Updated Hardwood Floors, Iron Pickets, Quartz Countertops, Updated Bathrooms, New Light Fixtures, And More. Enjoy Soaring 10ft Ceilings On The Main Level, And 9ft Ceilings On The Upper Level With A Stunning Primary Bedroom Retreat, A Walk-In Closet And An Updated 5pc Ensuite. Central Air, Stainless Steel Appliances, And A Cozy Gas Fireplace To Enjoy. The Built-In Double-Car Garage And Private 4-Car Driveway Provide Ample Parking. The Full Unfinished Basement Offers Endless Possibilities. Surrounded By Outdoor Spaces, Natural Areas, Top-Rated Schools, And Beautiful Streetscapes Overall, 1812 Grandview St N Is A Perfect Blend Of Comfort, Convenience, And Modern Living, Making It An Excellent Choice For Anyone Looking To Settle In The Oshawa Area (id:60626)
RE/MAX Experts

