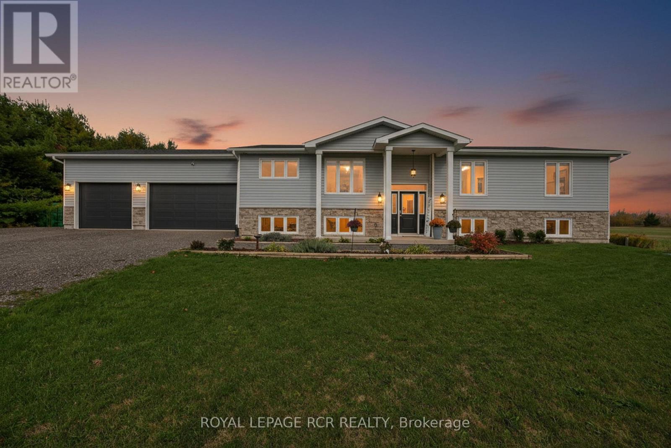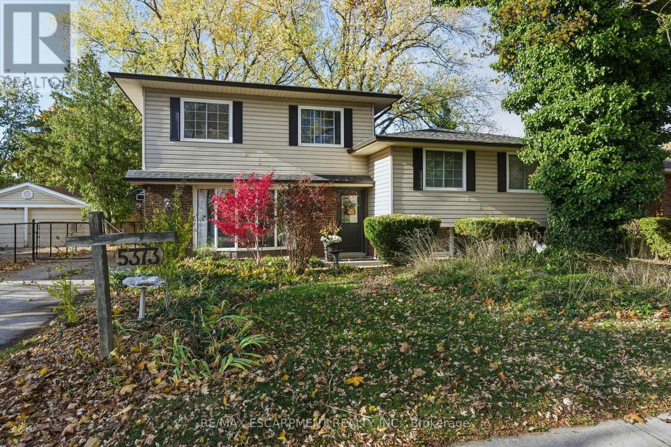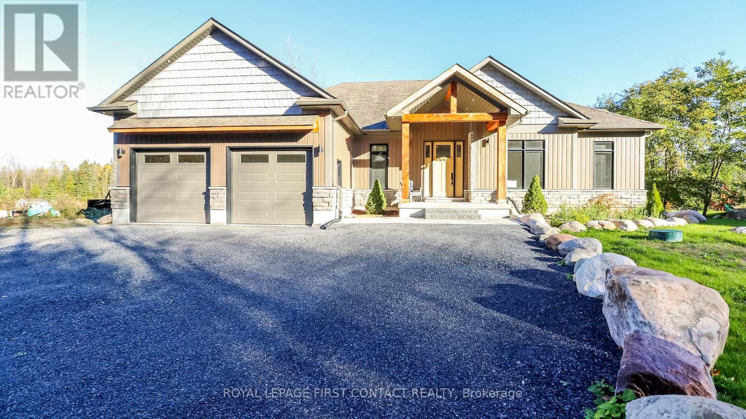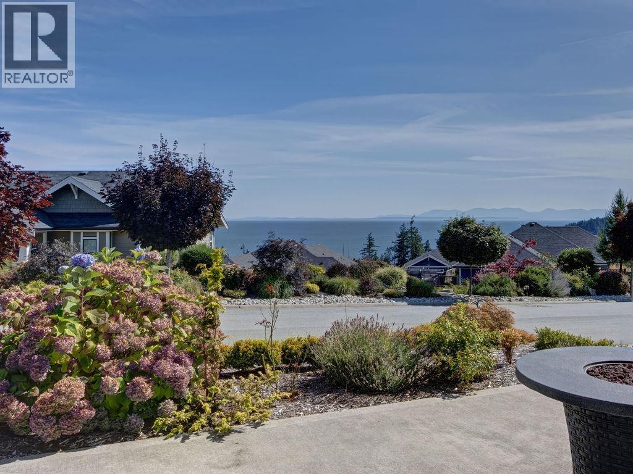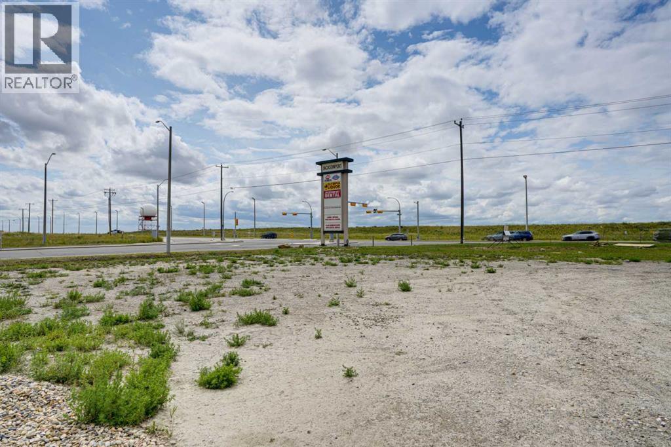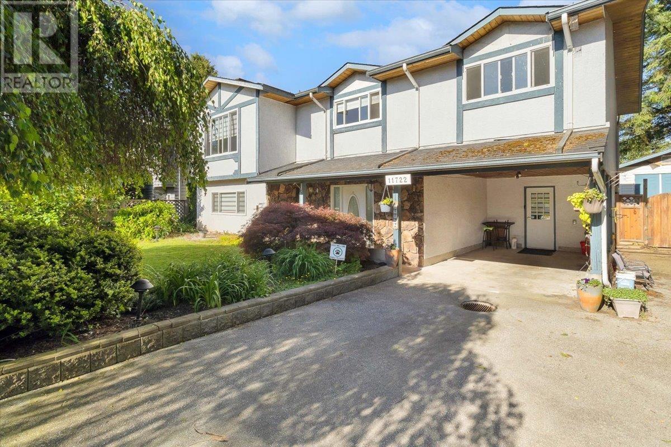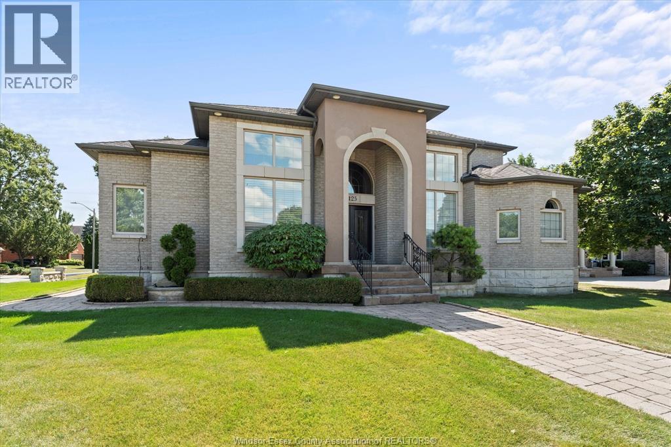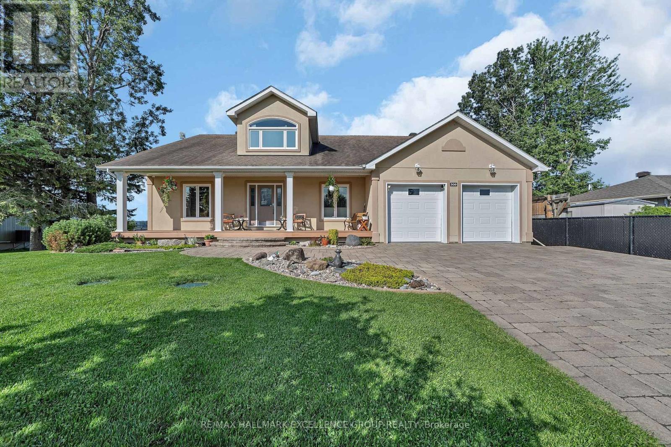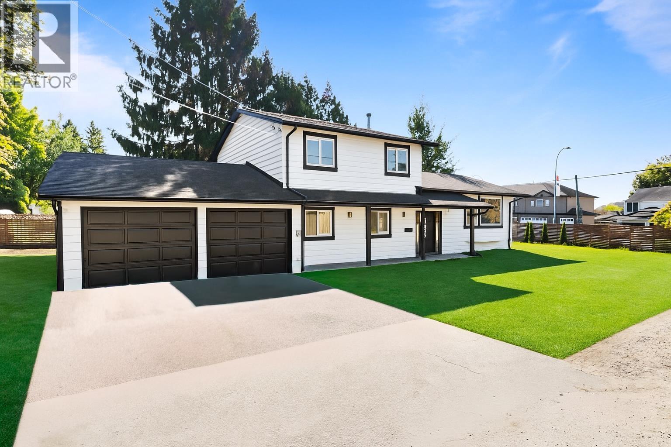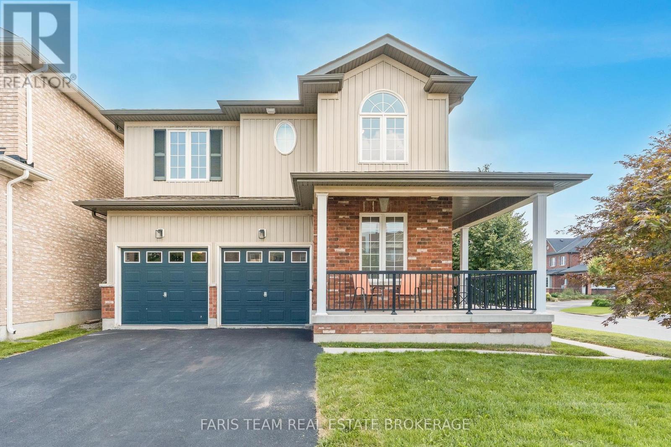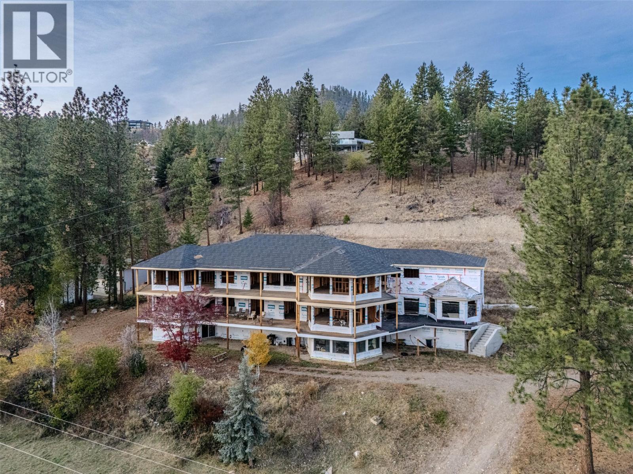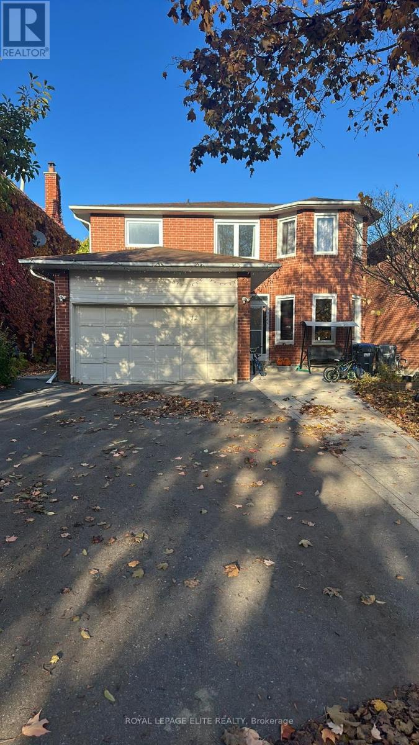384345 Sideroad 20
Amaranth, Ontario
Welcome to this charming and thoughtfully designed raised bungalow featuring 3+1 bedrooms and 3 bathrooms in an ideal location on two paved roads, just minutes from town. Step into the inviting open-concept main floor, where the kitchen boasts durable vinyl flooring, sleek subway tile backsplash, a convenient pantry, and a modern hood range. The spacious living room offers luxury vinyl flooring, a cozy propane fireplace with a contemporary mantel, and a walk-out to a stunning 23' x 16' cedar deck, perfect for entertaining or relaxing outdoors. The dining area continues the open-concept flow, with large windows that flood the space with natural light. The primary bedroom features broadloom carpeting, a generous walk-in closet, and a private 3-piece ensuite complete with vinyl flooring and a luxurious rain shower. Two additional main floor bedrooms also feature soft broadloom and ample closet space. A stylish 4-piece main bathroom includes a relaxing soaker tub and a bright window for natural light. A laundry room can be found on the main floor with a convenient walkout to the 3 car garage. Downstairs, you'll find an ample finished space, designed to be a potential inlaw suite (wiring, plumbing installed, appliances already in), with a recreation room and fourth bedroom featuring laminate flooring, a closet, and deep windows for plenty of natural light. Additional features include pot lights, a rough-in for a potential kitchen, a rough-in in the furnace room for a 2nd laundry area, GenerLink system, humidifier, and sump pump for added convenience. Walkup from the basement to garage. This home blends comfort and modern design in a family-friendly layout. Approx 2551 finished sq feet. (id:60626)
Royal LePage Rcr Realty
5373 Spruce Avenue
Burlington, Ontario
You don't want to miss this rare gem! This is a unique 5 bedroom (above grade) 3 bathroom side-split home with almost 2500 square feet of finished living space in Burlington's Elizabeth Gardens Community for under 1.2M. You don't hear that very often. The main level features a spacious separate dining room, a gorgeous white kitchen open to the bright and airy living room with vaulted ceilings and loads of natural light, main floor laundry and beautiful freshly stained 9 inch wide plank Pine flooring throughout. The second level has 3 bedrooms and a 4 piece bathroom for the guests and kids. Up top there's a massive Primary suite with an updated 4 piece ensuite and walk - in closet and an additional 5th bedroom or great office/flex space. The lower levels got a good sized family/rec room with a 2 piece bathroom and additional storage. Out back is equipped with some new fencing and a great mature yard with plenty of space for that family BBQ. Don't miss this amazing opportunity minutes to the lake and beautiful walking trails, close to great schools and steps to public transportation. Come check out this amazing home today!!! (id:60626)
RE/MAX Escarpment Realty Inc.
135 Old Highway #26
Meaford, Ontario
Welcome to this newly built, modern bungalow just outside of Meaford! A lovely "Country" location, but close to town for all your amenities plus a quick drive to the ski hills, beaches, trails and all that Collingwood/Blue Mountain has to offer! The porch leads you into your foyer and welcomes you to your 2-sided fireplace! The great room is bright and spacious and includes patio doors to your large covered deck that looks out to your backyard! The modern kitchen includes ample cupboard space, a large island, a pantry, and a breakfast nook! The primary suite is a homeowners dream!....Spacious with lots of windows, a spa-like bath with double sinks, glass shower and separate soaker tub....and a huge walk in closet! The main floor is complete with an extra living room space....or use as a dining room or home office!....an additional 4 piece bathroom, 2 nice sized bedrooms, a powder room and a large laundry room with inside entry to your 2 car garage! The basement is unfinished and waiting your personal touch!.....The walk-out basement has so much potential to have a great rec room and bedrooms with a bathroom.....or could be a great in-law suite! (id:60626)
Royal LePage First Contact Realty
5537 Peregrine Crescent
Sechelt, British Columbia
Tucked away on a quiet friendly cul-de-sac in Sechelt´s sought-after Silverstone community, this rare offering combines privacy, convenience, and stunning natural beauty. Homes here seldom come on the market - and for good reason. Just a short stroll takes you to downtown Sechelt and the beaches, while at home you´ll enjoy unobstructed ocean views across to Vancouver Island. From your deck or living room, watch whales and marine life in the Salish Sea - a truly breathtaking sight. Recent updates and a recent home inspection confirm its excellent condition, with pride of ownership throughout. The landscaped backyard, with a variety of trees, creates a private oasis ideal for relaxing or entertaining. Don´t miss this chance to own in Silverstone and experience the best of Coast living! (id:60626)
Sotheby's International Realty Canada
Lot # 5, 3710 104 Avenue Ne
Calgary, Alberta
It's A Great Location Close To An Airport & Country Hills & Right On 36Th Ne Corner. Excellent Exposure And The Last Land Parcel With This Type Of Location - Which Will Go With Premium Price. Its A Great Investment Property For Developers And Builders. Call Today For Viewings - This Want Stay Long (id:60626)
Century 21 Bravo Realty
11722 193b Street
Pitt Meadows, British Columbia
Prime Location in Pitt Meadows. Situated on a spacious lot 7200 Sq.Ft. Quiet street, conveniently close to schools (Pitt Meadows Elementary & Pitt Meadows Secondary), parks, transit, and Westcoast Express. Quick access to GE Bridge adds to commuting ease. Ideal for families seeking a welcoming neighborhood. Recently updated home with significant potential. Fully renovated basement offers versatility for customization. Detached workshop at the back provides additional utility. Enjoy privacy with a fully fenced backyard. (id:60626)
Coldwell Banker Universe Realty
125 Links Drive
Amherstburg, Ontario
Custom designed brick & stone beauty with 18' & 14' ceilings on the main floor and over 3,100 sq ft of elegant living space plus a fully finished basement. Hardwood and ceramic flooring throughout. Main floor primary suite features a walk-in closet with built-in organizers and a 5-pc ensuite with Jacuzzi tub. Enjoy formal dining, main floor laundry, and a Juliet balcony overlooking the grand living room. Upstairs offers two spacious bedrooms with a recently updated Jack & Jill bath. The lower level includes a second kitchen with granite counters, stainless steel appliances, and abundant storage. Outdoors boasts a covered porch and large concrete patio. Too many features to List - this stunning home truly has it all! Call to book your personal showing today. (id:60626)
RE/MAX Preferred Realty Ltd. - 586
300 Voisine Road
Clarence-Rockland, Ontario
Fulfill your dream on the majestic Ottawa river in this luxury waterfront bungalow plus loft.Welcome to an extraordinarily well built retreat where quality craftsmanship, sustainability, and nature converge into a once-in-a-lifetime opportunity. Custom-built by ICF pioneer Marc Phillips of EMM Group and renowned Mr. Yvon Lavallee, this elevated, flood-mitigated home is a testament to innovation and enduring quality, crafted for those who demand efficiency, serenity, and timeless design.Set on the majestic Ottawa River, this Integra-Spec ICF masterpiece offers unparalleled quietness & peace of mind and warmth @ R-40 & R-60. The west-facing deck gifts you breathtaking sunsets 365 days a year, while the east-facing balcony welcomes peaceful sunrises & natures theatre at your doorstep. Canadian-made Lauzon Ash hardwood floors flow through the 2,000 sq ft main level plus 567 sq ft loft. The airy layout includes 3 main floor bedrooms, a powder room, granite kitchen tops with solid oak cabinetry and uniform windows framing picturesque river views from nearly every room. Two natural gas fireplaces provide cozy ambiance year-round.Enjoy the ease of municipal water, Natural Gas, and a Rheem furnace with HEPA air exchanger. An oversized 20x20 insulated garage features a gas heater. A Techo-Bloc stone driveway engineered over a 24" compacted base for durability and curb appeal.Outdoors, immerse yourself in a private sanctuary. Composite decking, Covered Gazebo, a custom 14x11 shed, and permitted armour stone retaining wall define easy waterfront living.Two Purple Martin colonies dance above, acting as a natural mosquito solution. Organic fruit laden cherry & apple trees (Royal Gala & Honey Crisp) are seasonal delights.With commercial-grade sump pumps, soundproof construction, and thoughtful design throughout, this is more than a home, its a lifestyle. A rare opportunity to realize your dream of waterfront living while maintaining convenience. 24 Hours Irrevocable on all offers (id:60626)
RE/MAX Hallmark Excellence Group Realty
20306 116 Avenue
Maple Ridge, British Columbia
Welcome Home- a beautifully updated 3 bed, 3 bath home located in desirable West Maple Ridge. This move-in-ready property features a bright, open layout with new luxury laminate plank flooring, modern renovated bathrooms, and a stylish kitchen with quartz countertops and custom cabinetry. Enjoy a sunny, south-facing backyard, ideal for family living and entertaining. The large corner lot offers future development potential, and the oversized garage includes space for a workshop or extra storage. Walking distance to schools, parks, shopping, and the West Coast Express. A perfect opportunity for families seeking comfort, style, and investment value! (id:60626)
Exp Realty Of Canada
1 Carter Street
Bradford West Gwillimbury, Ontario
Top 5 Reasons You Will Love This Home: 1) Registered fully finished basement apartment (ADU) with its own entrance, kitchen, full bath and two bedrooms, perfect for extended family or income potential, vacant possession on closing (family occupied) offers incredible flexibility 2) Family-friendly layout with the upper level offering four spacious bedrooms, two with private ensuites and walk-in closets (including an oversized primary), plus two additional bedrooms sharing a full bath, and second laundry room, creating a rare setup thats ideal for large families or hosting guests in comfort 3) Retreat to the outdoor oasis equipped with a covered porch and all-weather 146x8 swim spa, creating a year-round sanctuary, complete with a convenient change room for seamless relaxation 4) Stylish main level open-concept living with 9' ceilings, a home office, modern mudroom, and an eat-in kitchen featuring quartz countertops, floor-to-ceiling pantry cabinets, and a built in desk nook, ideal for work or study 5) Nestled on a corner lot in a quiet, no-sidewalk driveway for plenty of parking, this home is close to top schools, parks, shopping, and Highway 400 for easy commuting. 2,970 above grade sq.ft.plus a finished basement. (id:60626)
Faris Team Real Estate Brokerage
4976 Princeton Avenue
Peachland, British Columbia
Discover this magnificent property offering endless potential as a luxurious Bed & Breakfast or a stunning family estate. Situated on 7.08 acres with breathtaking lake views, this expansive residence spans approximately 11,700 sq ft and is currently under substantial renovations and construction. This remarkable home features three primary bedrooms with ensuites, along with an additional five bedrooms and seven bathrooms, making it perfect for large families or guests. The indoor swimming pool and recreational spaces are thoughtfully incorporated into the design, offering year-round enjoyment. The main floor boasts a stunning Great Room (696 sq ft), anchored by a chef’s kitchen outfitted with a 21-foot island, commercial dishwasher, 5-foot wide fridge/freezer, six-burner stove with pot filler, and a spacious pantry. The sitting area with a cozy fireplace opens onto the veranda through French doors and four large panoramic windows, providing spectacular lake vistas. A grand 20-foot high entry with lake views welcomes you, complemented by a curved staircase leading to a bridge connecting the library, music room, living room, and a bar area—ideal for entertaining. Additional features include a second primary bedroom with an ensuite and laundry, multiple bedrooms opening onto verandas with lake views, a 646 sq ft gym overlooking the pool, a private theatre room, and a spacious indoor pool room (2,817 sq ft) for year-round leisure. Call today to view. (id:60626)
Judy Lindsay Okanagan
12 Egret Court
Brampton, Ontario
Step into over 2, 250+ sq. ft. of stylish living space in this beautifully maintained home, thoughtfully designed for modern family living. Featuring 4 spacious bedrooms and 2.5 bathrooms, this residence offers comfort, and elegance throughout. The primary suite is a true retreat with its own sitting area, walk-in closet, and a luxurious ensuite - the perfect private escape after a long day. The main floor flows seamlessly between the living, dining, and kitchen areas, creating an inviting atmosphere ideal for entertaining or everyday life. Large windows fill the home with natural light. Upstairs, each bedroom is well-proportioned with generous closet space and stylish bathrooms. This property also boosts a legal 3-bedroom basement apartment, ideal for extended family or generating rental income. Outside, the fully fenced backyard provides plenty of room for play, relaxation, or summer BBQs. Nestled in a family-friendly neighborhood, you're just a short walk to parks, schools, and recreational facilities. Move-in ready, this home combines thoughtful design, modern comfort, and everyday practicality a perfect place to call home. (id:60626)
Royal LePage Elite Realty

