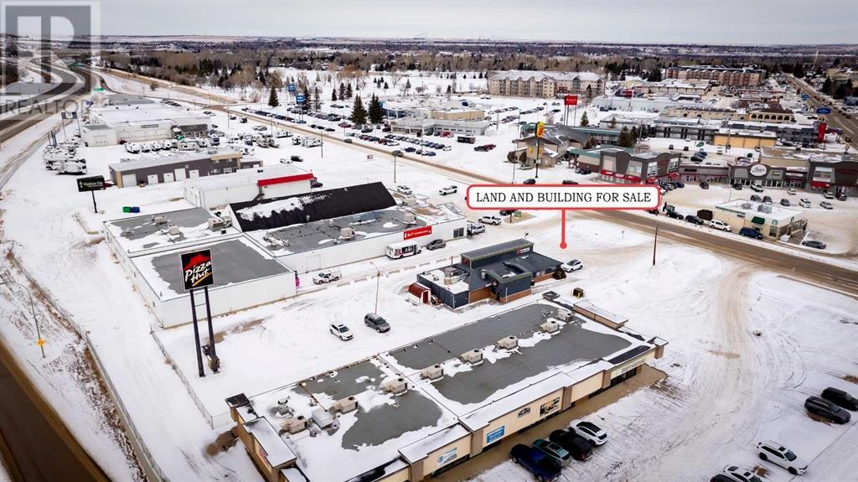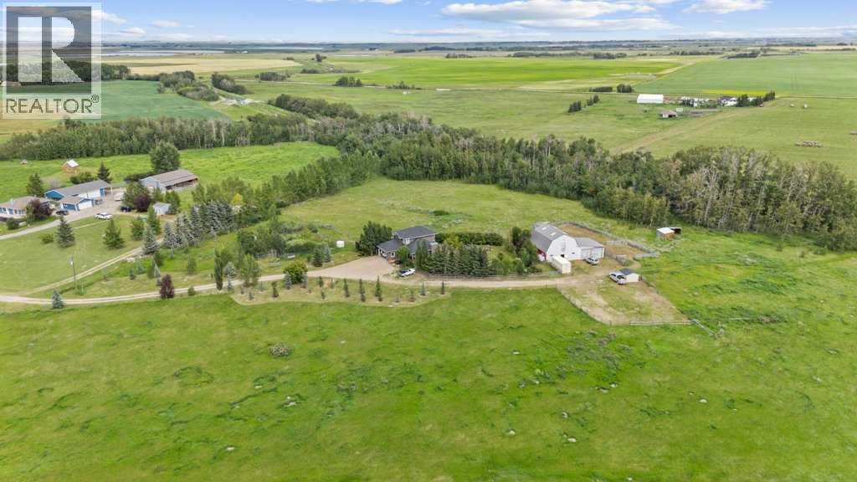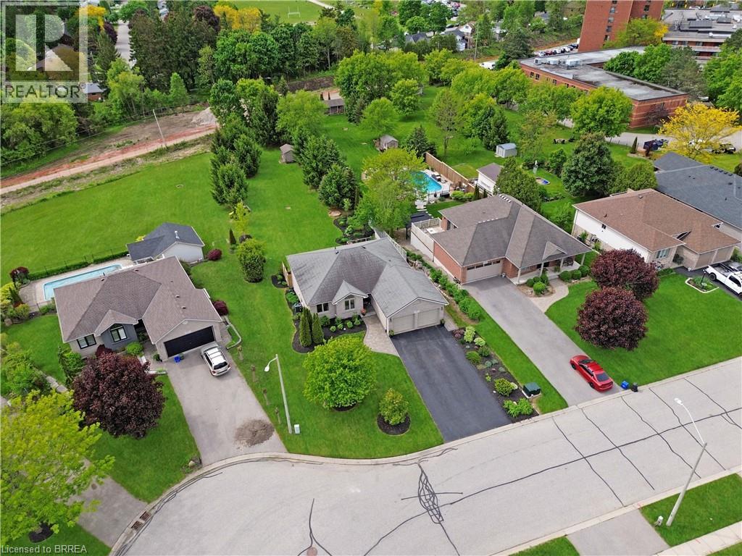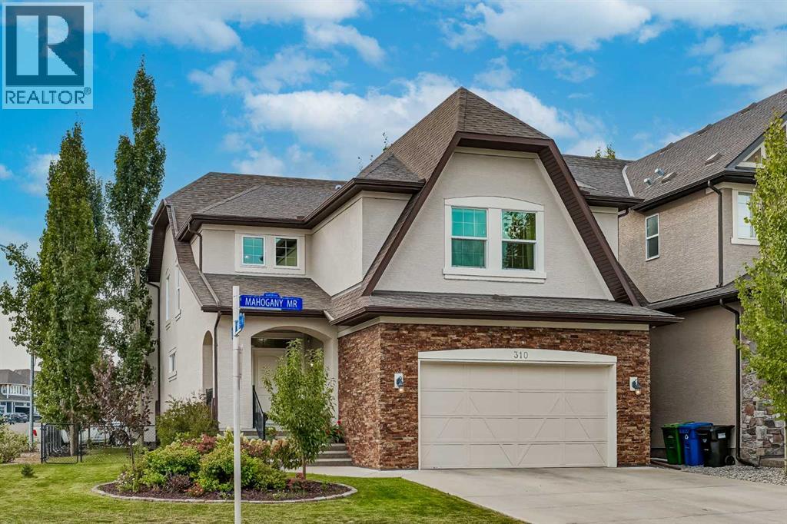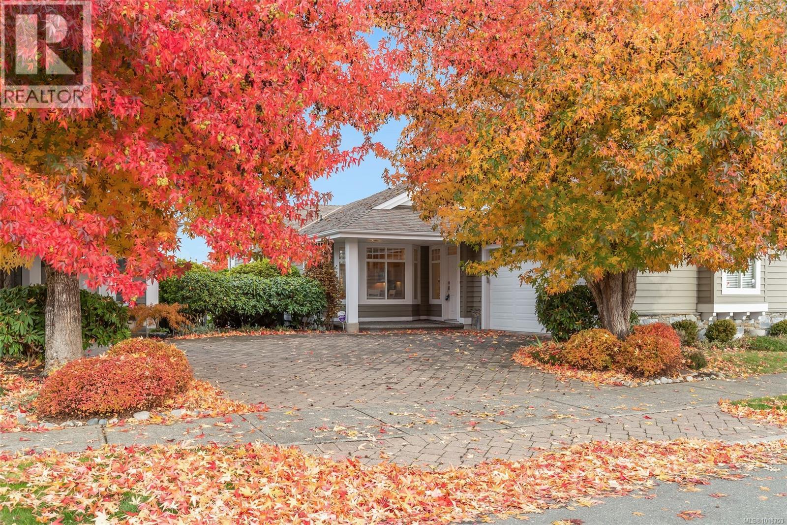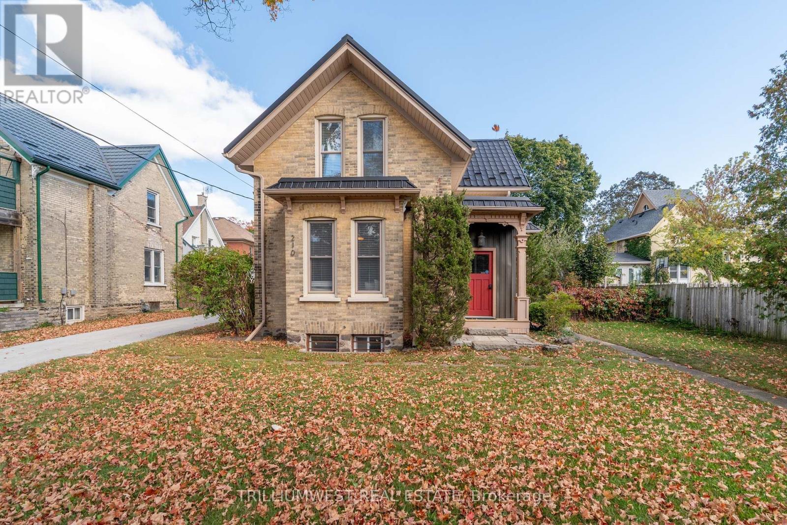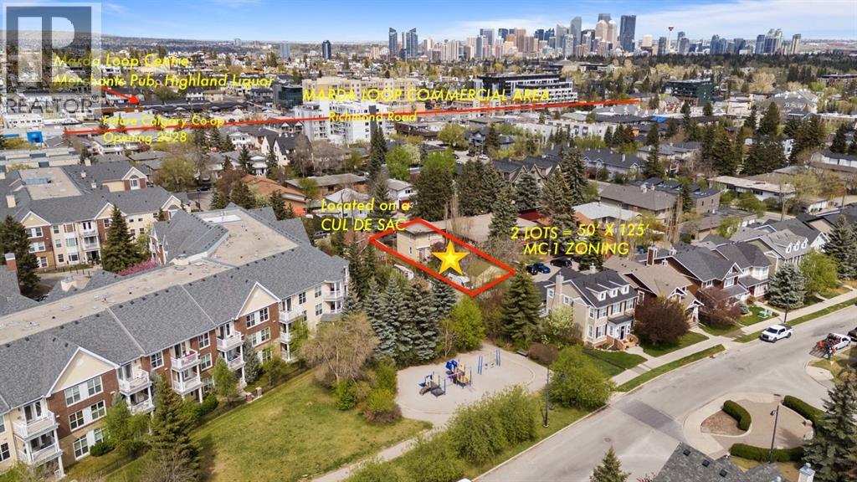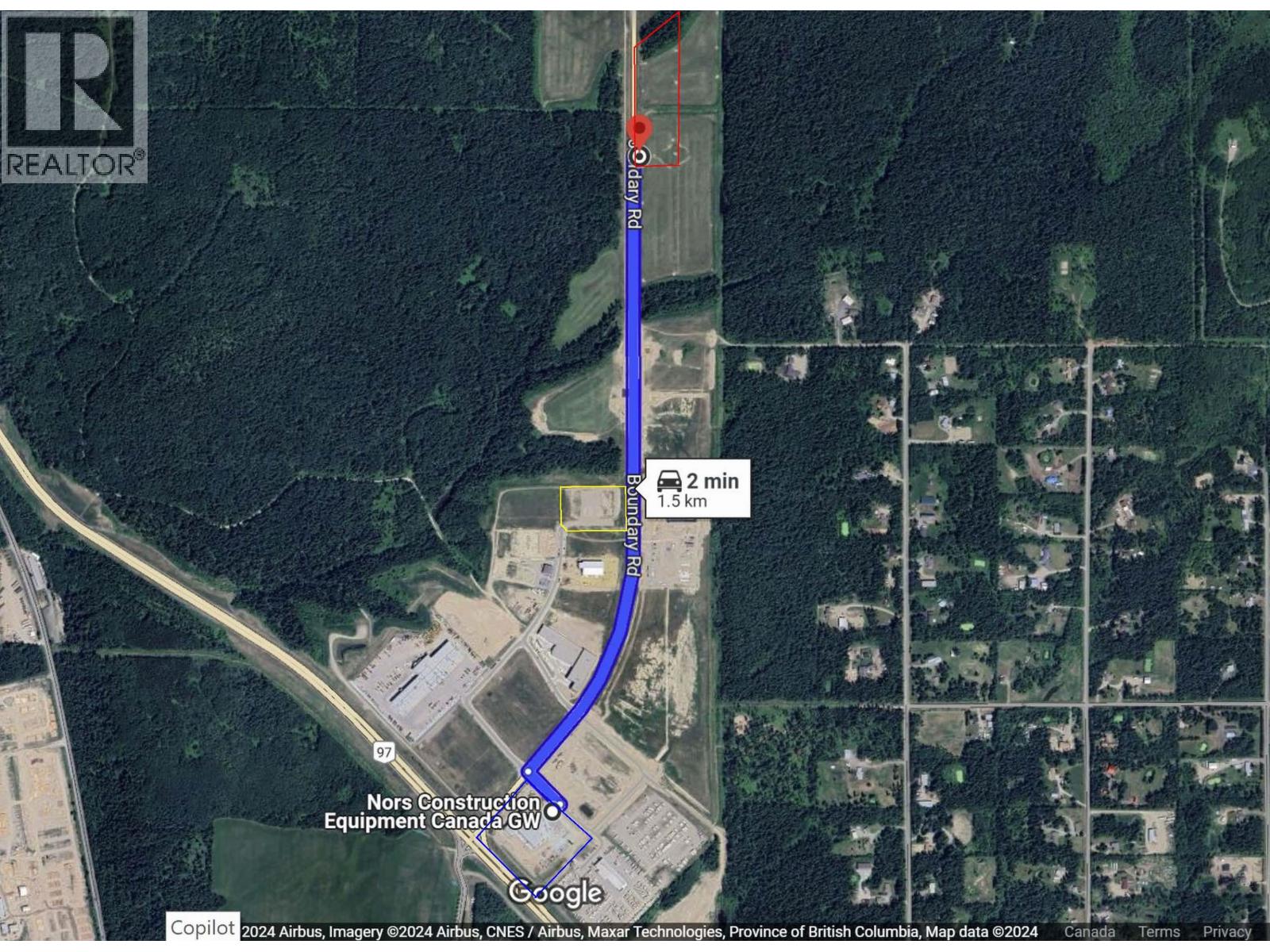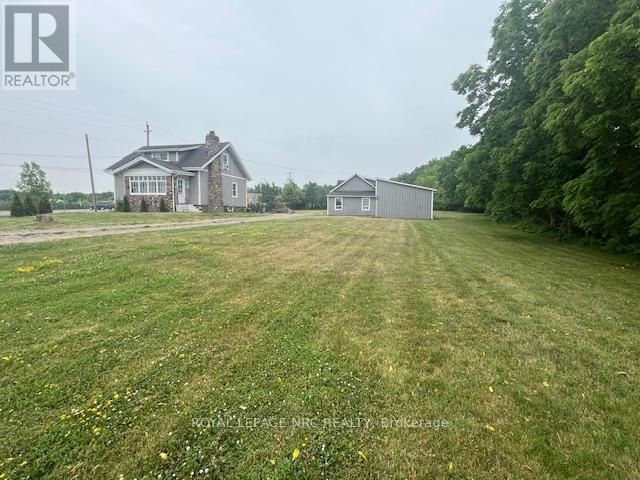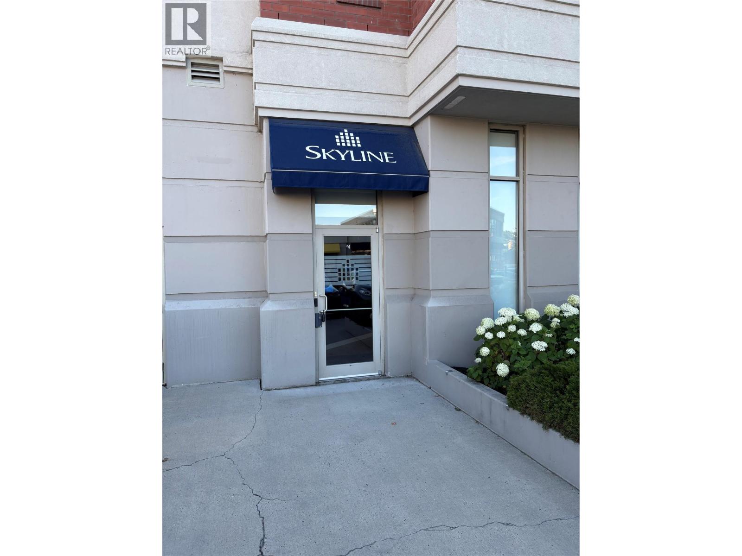1277 Trans Canada Way Se
Medicine Hat, Alberta
A VERY RARE premier INVESTMENT OPPORTUNITY located in the bustling city of Medicine Hat, Alberta, this prime land and building package offers an unparalleled opportunity in a high-traffic retail corridor. Situated at the junction of the Trans-Canada Highway, this property boasts exceptional visibility along Trans Canada Way SE and 13 Avenue, ensuring maximum exposure to both local and traveling clientele. The subject site is a rectangular shaped inside parcel measuring 94.85 feet wide by 324.20 feet deep, for a total area of 30,750 sq. ft. or 0.70 acres and includes a 3,177 sq. ft. free-standing building, currently occupied by a national anchor tenant with a long-term Triple Net lease, providing a stable investment opportunity. This neighborhood is one of Medicine Hat's primary commercial retail districts with major retail anchors such as Real Canadian Superstore, Winners, and London Drugs, and surrounded by prominent automotive dealerships, this property is ideally positioned for consistent traffic and long-term growth. Don’t miss this chance to secure a prime commercial asset in one of Medicine Hat’s most sought-after locations. (id:60626)
RE/MAX Realty Professionals
264166 Range Road 262
Rural Rocky View County, Alberta
Welcome to this remarkable 24-acre hobby farm tucked away on a private road along the WID Canal, a property that perfectly blends country living with modern comfort and is ideal for horse enthusiasts, hobby farmers, or anyone seeking a lifestyle rich in space, privacy, and connection to the land; horse lovers will appreciate the 38 x 30 barn complete with power, five stalls, a tack/feed room with water hydrant, and a huge loft, plus a large equipment storage shed, while the land is thoughtfully divided into multiple paddocks with auto water and barbless wire, making it safe and functional for animals. The extensively renovated home is filled with natural light and designed for both comfort and style, featuring a spacious living room with fireplace, a large dining room, and a chef’s kitchen equipped with a six-burner gas stove, stainless steel appliances, eating bar, and pantry, with a convenient mudroom/laundry combination and two-piece bath completing the main level. Upstairs offers a retreat-like primary suite with ensuite bath, two additional bedrooms, a sitting area and a fully renovated main bathroom. The lower level adds even more lifestyle flexibility with a large recreation room, office, and generous storage. All is enhanced by updates including slate flooring on the main, luxury vinyl plank on upper and lower levels, new siding, and shingles (2017), plus an attached double garage; outside, step into your own private paradise on 1.5 landscaped acres where mature trees frame a stone patio, hot tub, and pergolas, creating an ideal setting for relaxing or entertaining, and don’t miss the insulated chicken palace that adds even more charm to this unique property offering the tranquility, space, and lifestyle of country living at its best. (id:60626)
Cir Realty
25 Bradbury Crescent
Paris, Ontario
Welcome home to 25 Bradbury Crescent – a rare find in the prettiest little town of Paris. This brick bungalow offers 3+1 bedrooms and 3 bathrooms, nestled in an incredible neighbourhood. The open-concept main floor features gorgeous engineered hard wood throughout, granite countertops in the kitchen, a marble subway tile backsplash, ample cabinetry, and an island perfect for entertaining. Enjoy the convenience of main floor laundry with access to the double car garage and to the side yard. A large picture window in the living room fills the space with natural light, while patio doors off the dining area lead to an oversized deck – ideal for your morning coffee at sunrise or a glass of wine at sunset. Downstairs, the fully finished lower level opens to a breathtaking 300ft+ deep backyard filled with lush gardens, mature trees, walking trails, and forested greenery. The lower level is a standout, featuring heated floors and a fully private suite separated by double French doors. This includes a cozy sitting room with a gas fireplace, a spacious bedroom with a walk-in closet, and a stunning 3-piece bathroom with custom cabinetry and an oversized frameless glass shower. The family room offers a second gas fireplace, built-in surround sound speakers ready for your system, and walkout access to a covered patio. Additional highlights include a metal stone-finish roof, newer doors and windows throughout, custom blinds, a water softener, a reverse osmosis system, heated floors on the lower level, and a fully integrated irrigation sprinkler system. Don’t miss your chance to own this exceptional property in one of Ontario’s most charming communities. (id:60626)
Real Broker Ontario Ltd
Real Broker Ontario Ltd.
310 Mahogany Manor Se
Calgary, Alberta
OPEN HOUSE Sun NOV 16TH FROM 1-3! Lakeside Luxury Meets Modern Family Living in Mahogany! Welcome to a home that blends sophisticated style with the ultimate family lifestyle. This stunning, Morrison-built corner-lot home in the prestigious Mahogany community offers an exceptional living experience, just steps from private lake access and exclusive community amenities. A Modern & Inviting Interior-Step inside to a bright and spacious main floor designed for both daily life and grand entertaining. Light laminate flooring flows throughout, leading you to the heart of the home: a chef's kitchen. It features an expansive island, granite countertops, and sleek white cabinetry complemented by top-of-the-line stainless steel appliances. Adjacent to the kitchen, a formal dining area is ready for intimate dinners, while the cozy living room offers a perfect gathering space with its striking stone-surround fireplace. A Private Family Sanctuary-The upper level is a peaceful retreat for the entire family. It hosts four generously sized bedrooms, including a lavish primary suite complete with a luxurious ensuite and a large walk-in closet. A versatile bonus room provides a perfect space for a media room, play area, or quiet study. For ultimate convenience, the upstairs laundry room is fully equipped with a sink and ample cabinet storage. Ultimate Versatility & Comfort-This home is engineered for year-round comfort with central AC, dual furnaces, and triple-pane windows. The fully finished basement, with its 9-foot ceilings and oversized windows, is an impressive, bright space perfect for a variety of uses. A fifth bedroom and a full bathroom make it ideal for guests or a growing family. The thoughtfully designed wet bar with a full-sized refrigerator and dishwasher, plus a dedicated washer/dryer hookup, creates a self-contained living space for multi-generational families. Your Exclusive Outdoor Heaven-Enjoy a tranquil, low-maintenance escape in your private backyard. A large, s outh-facing maintenance-free deck is the perfect spot for relaxing and entertaining, while the beautifully landscaped yard, filled with mature trees and shrubs, provides a serene backdrop. A special perk of this home is the semi-private lake access through a residents-only gate, leading to a shared dock just moments from your door. This exceptional home is not just a place to live—it's a lifestyle waiting to be discovered. Don't miss the chance to experience the beauty and elegance of this Mahogany Estates. The location is prime in so many ways, close to shopping, restaurants, Stoney Tr, South Health Campus and the YMCA! (id:60626)
Exp Realty
352 Stephanie Drive
Guelph, Ontario
Beautifully updated home offering exceptional curb appeal with a neutral cream brick exterior, modern front door, concrete driveway, and double car garage. Inside, you'll find a spacious layout designed for both everyday living and entertaining. The heart of the home is the chef-inspired kitchen, fully upgraded in 2024, featuring a side-by-side refrigerator and freezer, six-burner gas stove with pot filler, built-in microwave, quartz countertops and backsplash. The main floor has beautiful engineered hardwood and ceramic flooring throughout, the striking wood staircase with glass railing, also updated in 2024, sets a modern tone. Convenient main floor laundry with a gas dryer adds everyday functionality. Upstairs, retreat to the oversized primary suite complete with a walk-in closet and spacious ensuite bath. Generously sized bedrooms and bathrooms provide comfort for the whole family. The fully finished basement extends your living space with endless possibilities for a future home theatre, gym, office, or play area. Step outside to your private backyard oasis! Enjoy a stamped concrete patio, a deck with privacy wall (2023), a hydro pool, gas line for barbecue and future fire pit, and a fully fenced yard (2020). The roof was replaced in 2019, offering peace of mind for years to come. This home blends timeless charm with modern updates-truly a must see! (id:60626)
Peak Realty Ltd
1397 Gabriola Dr
Parksville, British Columbia
Immaculate Craig Bay Quadra Model in a tranquil seaside community. A Serene location in this charming seaside village only steps to the sandy beaches of Parksville on Vancouver Island. All your living is on the main floor with a well appointed kitchen complete with breakfast nook, open plan living/dining, high ceilings, natural gas fireplace and a tranquil primary bedroom with ensuite and walk in closet. A sunny patio in the front and spacious pond view deck at the back allow for year round indoor/outdoor living. Enjoy generous rooms for family and friends to gather on the lower walkout level and abundant storage. A spectacular clubhouse with Tennis and Outdoor Pool as well as charming guest cottages make Craig Bay a premier Vancouver Island destination. Here is your opportunity to live your Dream today. (id:60626)
Royal LePage Parksville-Qualicum Beach Realty (Pk)
379 Ardmore Street
Ottawa, Ontario
OPEN HOUSE SUNDAY NOV. 16TH FROM 2-4P.M! Welcome to 379 Ardmore - A METICULOUSLY maintained Westbrook model by Richcraft for sale by the original owners! Located on a PREMIUM CORNER LOT with West Facing Exposure, and over 3800 SQFT of living space (including the finished basement). Flooded with over $50,000 in upgrades including Shaker Cabinets, Granite Countertops in the Kitchen and all Baths, Pot Lights, Wainscotting, Crown Moulding, and California Shutters on each window - this home is truly a showstopper! The gourmet kitchen features granite countertops, stainless steel appliances with gas stove hookup, a walk-in pantry and servery making it an entertainers dream. Host holidays dinners in your formal dining room, or everyday meals in the breakfast nook. Off of the kitchen is a spacious family room with a cozy gas fireplace. The main floor den can be used as an office or bedroom with a full 3-piece bathroom beside. Upstairs boasts 4 large bedrooms each with it's own walk-in closet and access to an en-suite bathroom. The primary bedroom offers a walk-in closet and luxury 4-piece en-suite with a large soaker tub, glass shower and double vanity sink. The basement has been fully finished with a 810 sqft of living space and with an optional bedroom or home office. Perfect for movie nights, a home gym or play area. Enjoy summer nights in your fenced in backyard and cooking with your gas BBQ on your deck. Fantastic location surrounded by highly rated schools and minutes to transit, parks and everyday conveniences. Lots of storage and an incredibly beautiful home! (id:60626)
Engel & Volkers Ottawa
210 Lancaster Street E
Kitchener, Ontario
A rare opportunity to own a one-of-a-kind Victorian home (circa 1857) with a fully finished detached garage and private office/studio space all just steps from Downtown Kitchener. This 2-storey yellow brick home blends timeless character with modern upgrades. The spacious main house features soaring 9'4" ceilings, original trim, and plenty of natural light. Major updates include triple-glazed windows upstairs (2019), steel roof (2019), and a brand-new furnace and AC (2024) for year-round comfort and efficiency. The second floor was fully renovated in 2017 with spray foam insulation, vaulted ceilings in the primary bedroom, upper-level laundry, and a luxurious 5-piece bathroom with heated floors. Standout Feature Detached Garage with Heated Office/Studio: Oversized double car garage with full attic storage Attached climate-controlled office/studio with vaulted ceilings and large windows Heated by a dedicated furnace plus a ductless split system (AC + heat pump) Includes a 2-piece bathroom and its own 100-amp panel Perfect for remote work, creative studio, home business, or potential guest suite Exterior & Lot Features: Massive 78.45 x 211.99 lot Beautifully landscaped with mature trees and exceptional privacy Concrete driveway (2020) accommodates up to 10 vehicles Large wood deck, custom childrens playhouse, and firepit area No heritage designation future flexibility for renovations or additions Location Highlights: Walk to the Kitchener Market, LRT, Google HQ, restaurants, shopping, and Victoria Park. Quick access to KWs Tech Hub and downtown core amenities. This is a truly unique property that combines historic charm, extensive modern updates, and unmatched outdoor and workspace versatility. (id:60626)
Trilliumwest Real Estate
2125 36 Avenue Sw
Calgary, Alberta
This isn't just land - it's leverage. Developers know - DOUBLE LOTS MEAN DOUBLE THE OPTIONS, DOUBLE THE RETURNS. Unlock the potential of this rare gem nestled in the heart of prestigious Altadore—a neighborhood synonymous with luxury redevelopment and urban sophistication. This 2-bedroom + den, 2-bathroom home spans 1,287 sq ft above grade, offering immediate move-in comfort with hardwood floors, a sunlit living space, and a finished basement. But the true value lies in its expansive 50' x 125' lot—a developer’s dream in one of Calgary’s most coveted inner-city neighbourhood.Zoned M-C1, this oversized parcel presents a blank canvas for visionary buyers: imagine crafting a stunning modern infill, a luxury duplex, or even a multi-unit project (subject to city approval), capitalizing on Altadore’s skyrocketing demand for $1M+ properties. M-C1 Zoning allows for "maximum density for parcels designated M-C1 District is 148 units per hectare" with municipal approval. The lot’s generous dimensions and flat terrain minimize site prep costs, while its prime location—just steps from Marda Loop’s vibrant shops, cafes, and dining—ensures unbeatable future resale value. Proximity to River Park, Sandy Beach, and top-tier schools like Altadore School further elevates its appeal for redevelopment targeting executive families or investors.Currently, the home offers a functional layout with a large, south-facing backyard and a detached garage—perfect for rental income or personal use while plans take shape. Savvy buyers will see the dual opportunity: live comfortably now, redevelop later. Altadore’s transformation into a luxury hotspot is well underway—$1.5M+ infills dot the streetscape—making this a strategic foothold in a market poised for growth. With Calgary’s population booming and sophisticated buyers flocking to Alberta, this property is your chance to build equity or a legacy home in a neighborhood that defines prestige. Don’t just buy a house—invest in Altadore’s future. Explore this redevelopment opportunity today! (id:60626)
Stonemere Real Estate Solutions
1044 Legacy Road
Prince George, British Columbia
5.066 acre M2 Industrial zoned land ready for development and selling below Assessed value! 780 feet frontage fronting Boundary Road, Located less than a mile off of Hwy 97, brings unparalleled advantage to your business. Neighbored with Metso Canada Inc., a mining technology and services company; Surrounding with great businesses, e.g., Gregg Distributors, Great West Equipment, Inland Truck and Equipment, etc. Price will be a little higher after December 10th, 2025. (id:60626)
RE/MAX City Realty
5706 King Street
Lincoln, Ontario
Welcome to this 3 bedroom 1.5 story farm house with all the charm and modern amenities. Featuring a New kitchen, quartz counters, main floor laundry and sun room with heated floors, Newer powder room and all new hardwood oak floors on main floor, Primary bedroom is located on the main floor, Two more bedrooms are up on second level with a new bathroom, the property is so pretty with over 75 new trees planted, There is a Huge barn that has two sky lights and an upper loft area, great for many uses. The home sits on 1.55 acres and close to town (id:60626)
Royal LePage NRC Realty
1131 Lawson Avenue Unit# 4
Kelowna, British Columbia
Exceptional opportunity to purchase a 1,843 sq ft of professional office space in the prestigious Centuria Urban Village, centrally located in Kelowna’s vibrant Capri area. This well-appointed unit features 4 private offices, 2 washrooms, a kitchen, boardroom, and a welcoming reception area, all within a beautiful and highly functional layout. Ideal for professional or service-based businesses. Benefit from excellent exposure with signage available, plus convenient access to ample parking, transit, a major grocery store, and other established tenants. A prime location for growing your business in the heart of the city! (id:60626)
Coldwell Banker Horizon Realty

