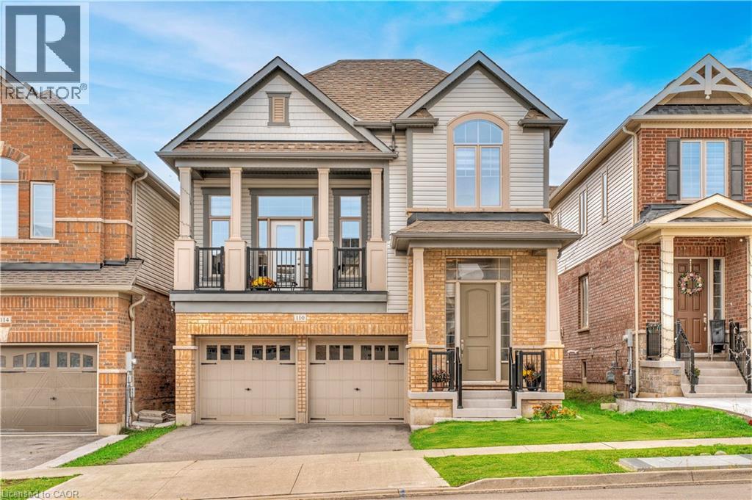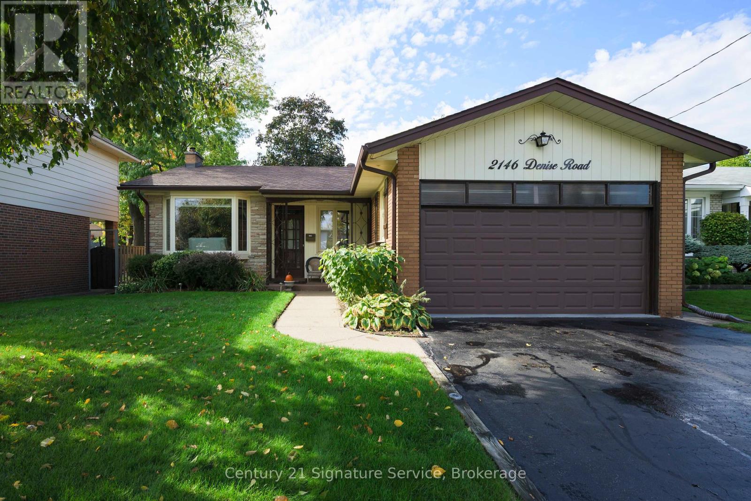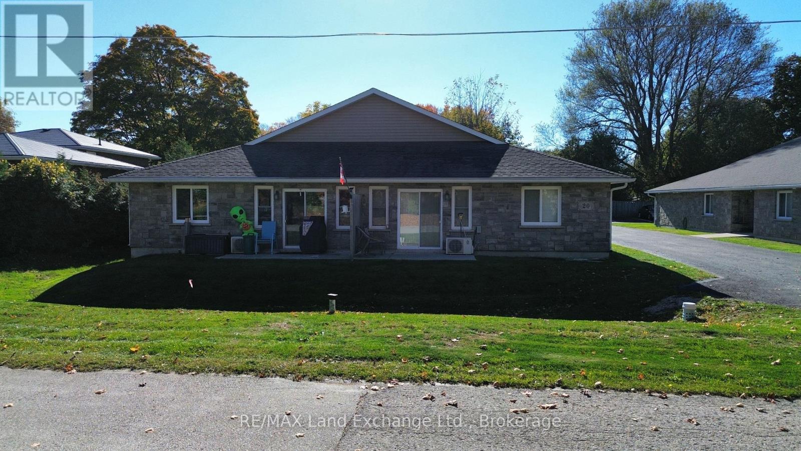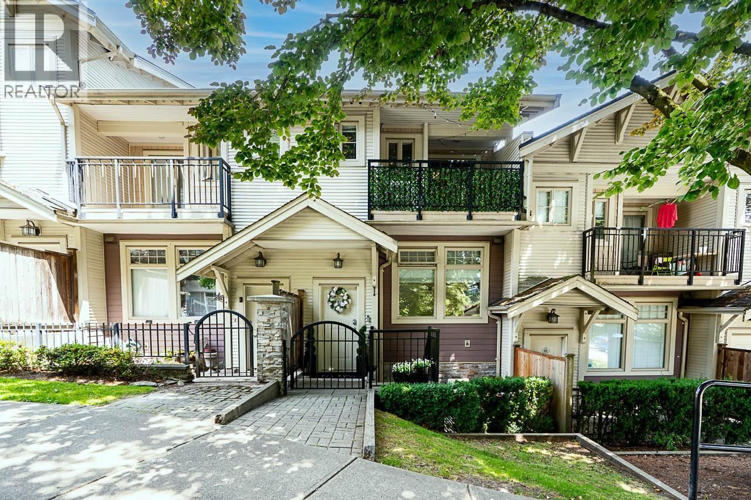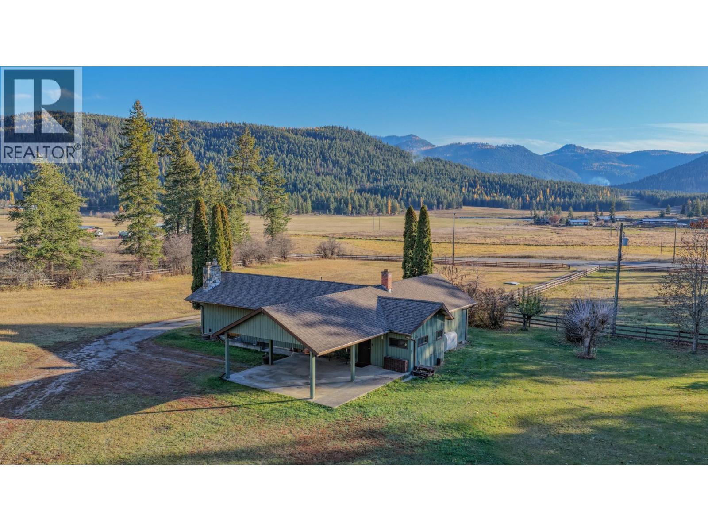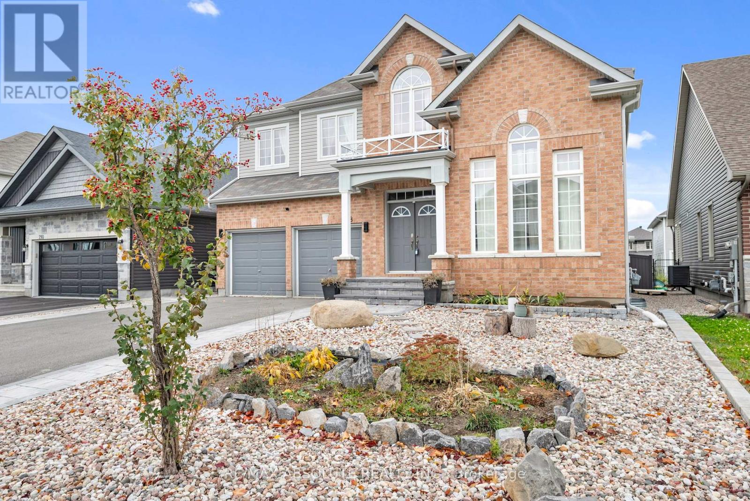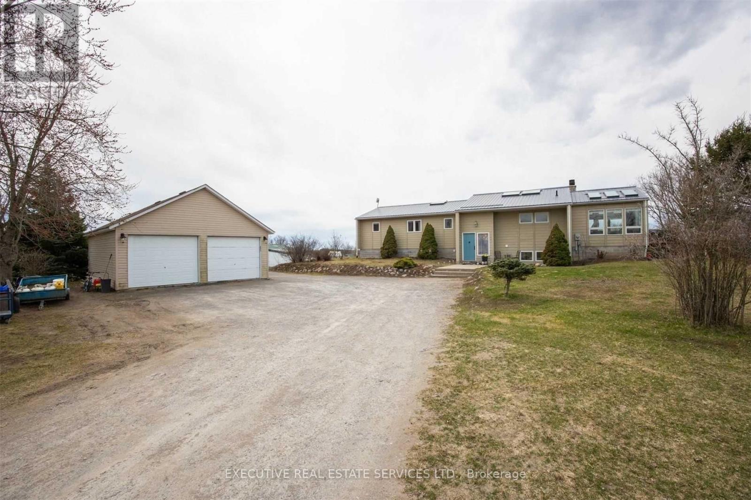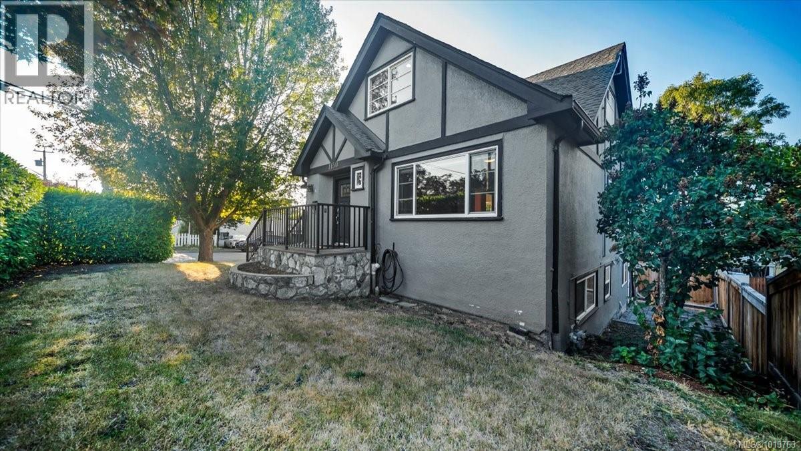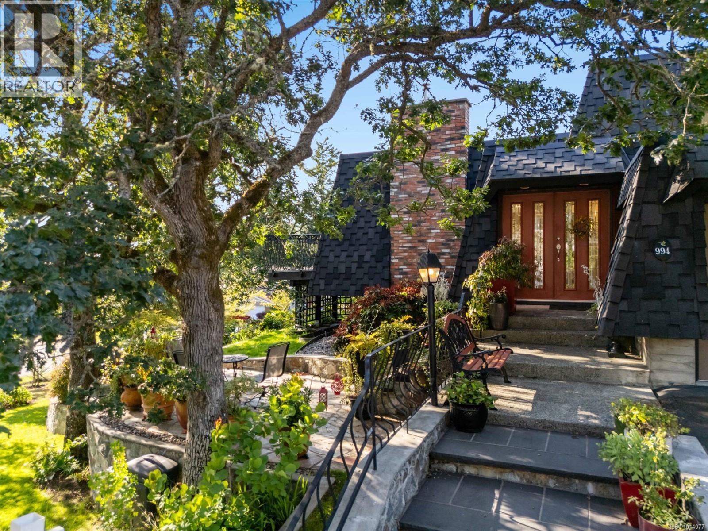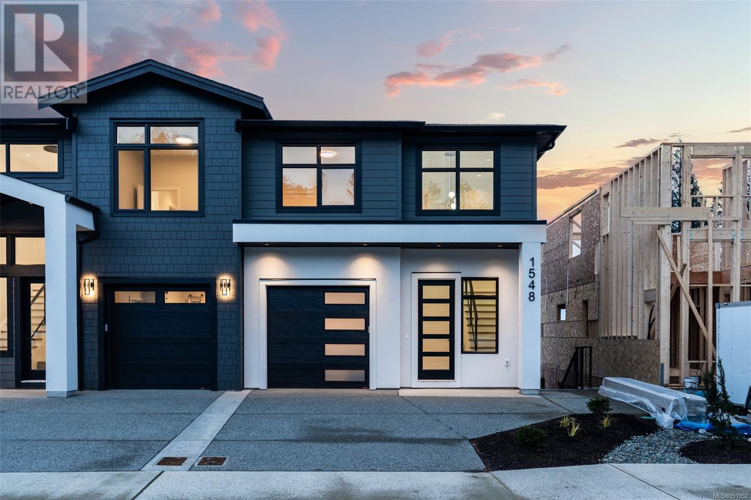110 Haldimand Street
Kitchener, Ontario
This beautifully upgraded family home offers 3,555 sq. ft. of finished living space, including a bright basement with 9-foot ceilings. Designed for comfort and convenience, it blends high-end finishes, a functional layout, and timeless style in one of Kitchener’s most desirable neighbourhoods. Here are the Top 6 Reasons this property could be the one for you: #6: PRIME LOCATION – Nestled in family-friendly Huron South, you’re minutes to Highway 401, Sunrise Plaza, schools, trails, and everyday essentials. #5: IMPRESSIVE MAIN FLOOR – The open-concept layout features 9-foot ceilings and 5-inch red oak hardwood flooring, offering space for daily living and entertaining. #4: GOURMET KITCHEN – The designer kitchen boasts granite countertops, Listello ceramic tile, a walk-in pantry, and GE Café appliances including a built-in cooktop and oven. The large island with breakfast bar connects seamlessly to the dining area and private deck. #3: PRIVATE BACKYARD – The fully fenced yard offers room for kids, pets, or summer gatherings in a peaceful setting. #2: BEDROOMS & BATHS – Upstairs are 4 bright bedrooms. The primary suite includes a tray ceiling, walk-in closet, and 5-piece ensuite. One bedroom has its own 3-piece ensuite, while the others share a 4-piece bath. A versatile loft with high ceilings and balcony works as a games room, reading nook, or play area. Upper-level laundry adds convenience. #1: FINISHED BASEMENT – The lower level extends the living space with a sunlit rec room, an additional bedroom, and a 4-piece bath. With direct garage access, it’s ideal for an in-law suite. With 3,555 sq. ft. of finished space, stylish upgrades, and a prime location, this move-in ready home is waiting for its next family. (id:60626)
RE/MAX Twin City Realty Inc.
2146 Denise Road
Mississauga, Ontario
This beautifully maintained bungalow offers over 2,600 total square feet of thoughtfully designed living space, where comfort and charm come together effortlessly. Inside, you'll find three spacious bedrooms and three full bathrooms, perfect for growing families or those who love to entertain. The inviting eat-in kitchen is the heart of the home - a bright, cheerful space ideal for family breakfasts or hosting dinner with friends. Step outside and discover your own private retreat. The professionally landscaped yard features a large tiered deck, perfect for summer barbecues or quiet evenings surrounded by nature. With no neighbors behind and a beautiful park as your backdrop, this home offers peace, privacy, and a true connection to the outdoors. Set in a quiet, established neighborhood, this property delivers the perfect balance of space, style, and serenity - a place you'll be proud to call home. Stop searching, start living. Let's make this house your new home! (id:60626)
Century 21 Signature Service
16 Stanley Street
Kincardine, Ontario
Fantastic investment opportunity! This well-maintained 11-year-old property features four self-contained 2 bedroom rental units, all currently fully occupied with reliable tenants. Offering a solid return and steady income stream, this building is ideal for both seasoned investors and those looking to expand their portfolio. Each unit is designed for low-maintenance living with modern finishes and efficient layouts. Situated in a desirable area close to amenities, schools, and Bruce Power, this property shows pride of ownership and strong rental appeal. A rare turnkey opportunity-secure your investment in a proven income-producing property today! (id:60626)
RE/MAX Land Exchange Ltd.
51 245 Francis Way
New Westminster, British Columbia
GLENBROOKE - Welcome to Victoria Hill! This well-maintained 3-bedroom, 2.5-bath, 1,561 sq ft, 3-level townhome offers a bright, open-concept layout with 9 ft ceilings on the main floor. 2022/23 updates include: Upgraded powder room with bidet control, hot water tank & heat pump (indoor heads in all bedrooms & main floor) Updated kitchen appliances, sink, faucet, washer/dryer, lighting, electric fireplace & window treatments. Laminated flooring throughout. The primary suite features a spacious walk-in closet. Enjoy 3 balconies (one overlooking the park) plus a private patio. The oversized tandem garage (16' x 43'7") provides ample storage & workshop space. Newer Roof. Resort-style amenities at The Boiler House: Movie theatre, Games room, fully equipped gym Clubhouse available for rent. Pet & rental friendly! Perfect for first-time buyers, uprisers, downsizers, or investors. Walk to Queen´s Park, Glenbrook Ravine Park, Canada Games Pool, riverfront trails, and a commuter bus to SkyTrain. (id:60626)
RE/MAX Crest Realty
2471 Highway 6 Road
Lumby, British Columbia
Escape to your own private retreat just minutes from town! This beautifully maintained 3-bedroom, 2.5-bath home sits on a flat, fully usable 7.36 acres—perfect for those seeking space, privacy, and the freedom of rural living. The property boasts an incredible 150 GPM well, ideal for abundant gardening or livestock, along with a massive 40x60 shop featuring its own hydro meter and providing ample room for hobbies, storage, or equipment. Inside, the home exudes warmth and comfort, highlighted by a lovely wood-burning fireplace in the living room—perfect for cozy evenings. The original home has been lovingly cared for and offers a peaceful setting surrounded by open land and natural beauty. The unfinished basement provides excellent potential to add two additional bedrooms, creating even more space for family or guests. With plenty of room to grow, this property also presents the opportunity to build a secondary home—making it ideal for multigenerational living or a future investment. The location is perfect for those who enjoy outdoor activities, with easy access to the mountains and central proximity to many of the Okanagan’s stunning lakes. All this, just 25 minutes from Vernon and 45 minutes to Kelowna’s International Airport. A rare combination of convenience, functionality, and country charm—this is where your dream lifestyle begins. (id:60626)
Real Broker B.c. Ltd
208 Rover Street
Ottawa, Ontario
This beautifully upgraded detached home offers over 5,000 square feet of exceptional living space, designed for both comfortable family living and elegant entertaining. With four spacious bedrooms and five bathrooms, the layout is functional, refined, and filled with natural light.The grand foyer welcomes you with a striking oak staircase and soaring ceilings. Just off the entrance, a bright office with 15-foot floor-to-ceiling windows creates an inspiring space to work or relax.To the right of the foyer, a separate living room flows into the formal dining area with elegant views and tasteful lighting, ideal for hosting. Throughout the home, quality finishes, thoughtful updates, and custom details showcase pride of ownership.The chefs kitchen features granite countertops, upgraded cabinetry, a large island, and stainless steel appliances. It opens to a sun-filled eat-in area with oversized patio doors and continues into a warm, inviting family room with a cozy fireplace, perfect for everyday living and entertaining.Upstairs, the spacious bedrooms include two with private ensuites and two that share a Jack and Jill bath. The primary suite is a true retreat with separate his-and-hers walk-in closets, a sitting area, and a spa-like ensuite with a soaker tub, glass shower, and double vanity.The fully finished basement adds incredible value with nine-foot ceilings, a custom wet bar, a tiered home theatre, a games area, and a comfortable lounge for relaxing or entertaining.Located in a quiet and sought-after neighbourhood close to parks, top-rated schools, public transit, and scenic trails, this is a rare opportunity to own a move-in ready home offering space, comfort, and timeless style. (id:60626)
RE/MAX Absolute Realty Inc.
3750 Stewart Road
Clarington, Ontario
Incredible Country Property Just Minutes From The 401. This 3+2 Bedroom Home Is Situated On 10 Beautiful Acres With Stunning Views Of The Surrounding Countryside. Located In Clarington This Property Offers A Unique Opportunity To Own A Home With So Many Options For Use In Such A Serene Setting. Numerous Features Inside Incl. Hardwood Floors, Cathedral Ceilings With Skylights,2 Sided Fireplace And Inground Saltwater Pool. (id:60626)
Executive Real Estate Services Ltd.
1130 Finlayson St
Victoria, British Columbia
Welcome to 1130 Finlayson Rd, a spacious 7-bedroom, 3-bathroom home in a prime central location, close to parks, schools, transit, and amenities. Sitting on a 5,130 sq. ft. lot, this 2,866 sq. ft. home offers a versatile layout, perfect for families or investors. The main level, features 4 bedrooms, 2 bathrooms, a bright and expansive living room, a separate dining area, and hardwood flooring throughout, creating a warm and inviting space. The primary bedroom is conveniently located on the main floor, and the recently updated bathroom adds a modern touch. Below, the renovated 3-bedroom suite provides an excellent mortgage helper, complete with its own dishwasher and updated finishes. Additional highlights include forced air heating, 200-amp service, ample parking on Somerset, backyard access, and proximity to beautiful parks. This home is the perfect blend of charm, space, and convenience—don’t miss this fantastic opportunity! (id:60626)
The Agency
994 Landeen Pl
Saanich, British Columbia
**O/H SAT NOV 8th 12pm-2pm** A beautifully maintained home tucked away on a quiet cul-de-sac in one of Victoria’s most sought-after neighbourhoods. This bright & spacious 3 bed/2 bath home was architecturally designed and offers impressive curb appeal! Quality finishings throughout. Large picture windows/sliding doors & deck overlooking the beautiful landscaped yard. Kitchen well-appointed with ample counter space, s/s appl., maple cabinets, quartz counters & access to private deck. Cozy propane fireplace in living room. Recent upgrades incl. Flooring, Roof, Heat Pump, H/W Tank, Fridge, Washer, Landscape Wall & Rock Patio. Electrical upgraded to 200 amp. This home has been completely updated & is move in ready! The Outdoor space well designed with 3 patios to enjoy & Irrigation System for easy care. Primary Bedroom & Ensuite on separate level offering complete privacy from other 2 bedrooms. Perfect layout for older kids, Guests or Students. Zoning allows for 2 Boarders (verify with District of Saanich). This property is truly a Hidden Gem! Whether you're taking a stroll through nearby green spaces or heading downtown, everything you need is just moments away. Close to UVIC, VGH, shopping, walking trails, transit and great schools. It’s the kind of neighbourhood you will fall in love with instantly! Don't miss your chance to call 994 Landeen Place home (id:60626)
Pemberton Holmes - Westshore
1548 Marble Pl
Langford, British Columbia
Luxury duplex living with no strata fee! CODA Homes presents this BuiltGreen Platinum rated 4-bedroom, 4-bathroom Bear Mountain home with a 1 bedroom in-law suite. The main floor offers open-concept living, including a gorgeous kitchen with a large island, walk-in pantry, & Bosch appliances. The dining room opens onto the sunny balcony, and the comfortable living room offers a gas fireplace & bar area. Upstairs, you'll enjoy 3 large bedrooms, including a primary with a walk-in closet, & breathtaking ensuite! The walk-out lower level includes a family room with patio and fenced yard, plus a private one bedroom in-law suite with separate entrance. Features include engineered hardwood floors, quartz counters, a high-efficiency ducted heat pump, a fenced & landscaped yard, & no strata fees! Enjoy easy access to the highway, just 5 mins from Costco, shops, restaurants & golf. (id:60626)
RE/MAX Camosun
8820 Oxford Road
Vernon, British Columbia
Views, views, views! Welcome to your serene escape! This breathtaking property offers unparalleled lake views and presents a perfect blend of luxury, comfort, and nature. Nestled in a tranquil neighbourhood, this home is ideal for those seeking a peaceful lifestyle while still enjoying easy access to local amenities. Step outside to your expansive deck/patio, where you can unwind with a morning coffee or host summer barbecues overlooking the pristine water. The master suite is a true oasis, complete with stunning lake views, a walk-in closet, and a spa-like en-suite bath. Additional bedrooms are spacious and inviting, perfect for family or guests. The open-concept living and dining area is perfect for entertaining, with ample space for family gatherings or cozy nights in. The elegant fireplace adds warmth and charm to the atmosphere. Don’t miss this opportunity to own a slice of paradise in this modern masterpiece with captivating lake views! Schedule your private tour today and experience the beauty of lakeside living for yourself in a brand new home! Contact us for more details! (id:60626)
Royal LePage Downtown Realty
396 Tuscany Estates Rise Nw
Calgary, Alberta
Executive custom-built 2-storey home with a fully developed basement, this total 4-bedroom, 3.5-bathroom residence offers nearly 2,800 sq ft above grade, providing ample space for growing families or those who love to entertain. Nestled on a quiet street in Tuscany Estates—just steps from the ravine and scenic Twelve Mile Coulee—this home offers a rare combination of elegance, functionality, and lifestyle.Originally built by the current owners to raise their family in a safe, well-connected neighbourhood, this home sits on a generously sized lot—offering more outdoor space than many comparable homes. Pride of ownership is shown throughout, from the thoughtful layout to the quality finishes.The main floor features a spacious living room with soaring ceilings and a gas fireplace, and a chef’s kitchen with a walk-in pantry, huge granite center island, and stainless steel appliances. The eating area is open to the living space and features double French doors leading to the backyard deck, complete with a gas line for BBQs and a storage shed.You'll also find a private office with French doors, 2-piece powder room, laundry room, and mudroom on the main level. Upstairs offers the perfect retreat with a spa-like 5pc ensuite, massive walk-in closet, two additional bedrooms, full bath, and a spacious bonus room.The fully finished basement includes a family room, games area, 4th bedroom, and full bath—ideal for teens, guests, or a home gym.Enjoy being just minutes from Tuscany Market (grocery, coffee, pub, daycare, and more) and a short drive or transit ride to Crowfoot Centre. School-aged children have access to Tuscany School (French Immersion), Eric Harvie School, Twelve Mile Coulee Middle School, and Bowness High School.With its open layout, finished basement, spacious yard, and prime location, this is an exceptional value and an excellent family home in one of NW Calgary’s most desirable neighbourhoods. (id:60626)
RE/MAX Complete Realty

