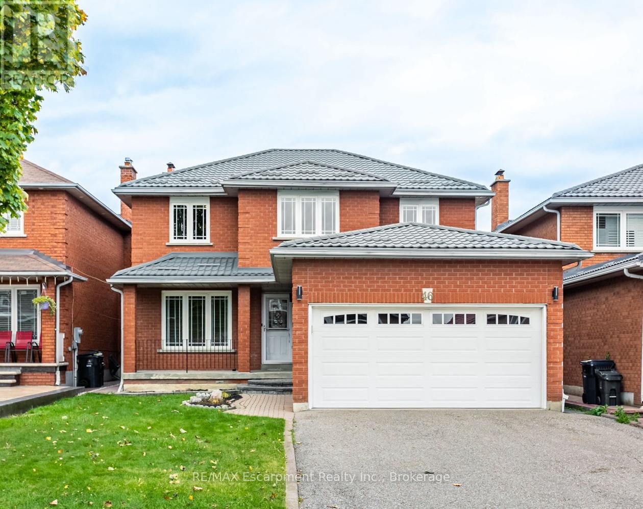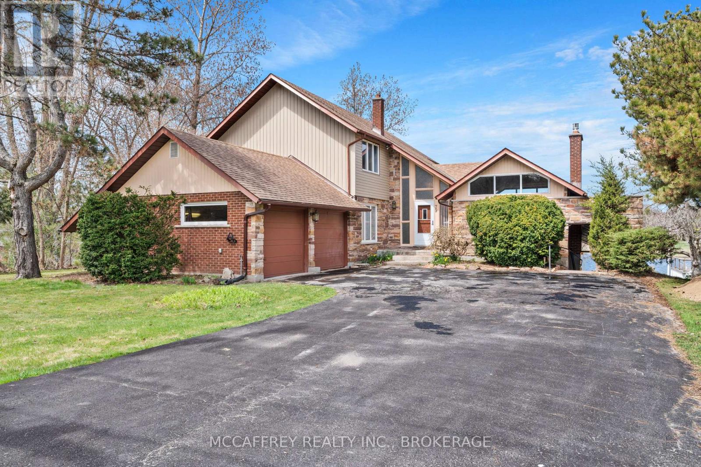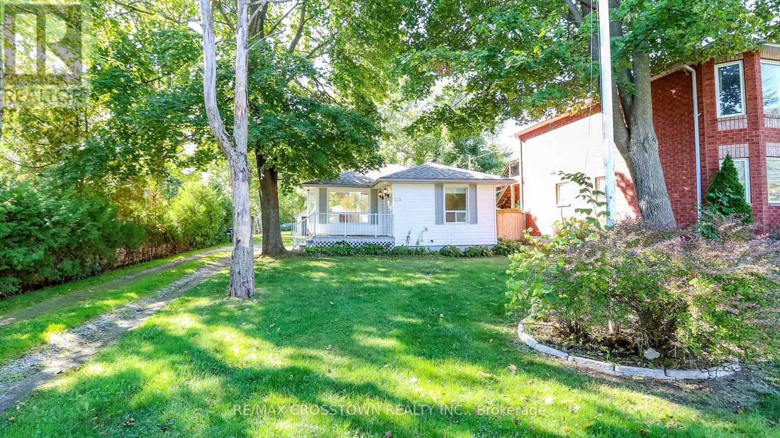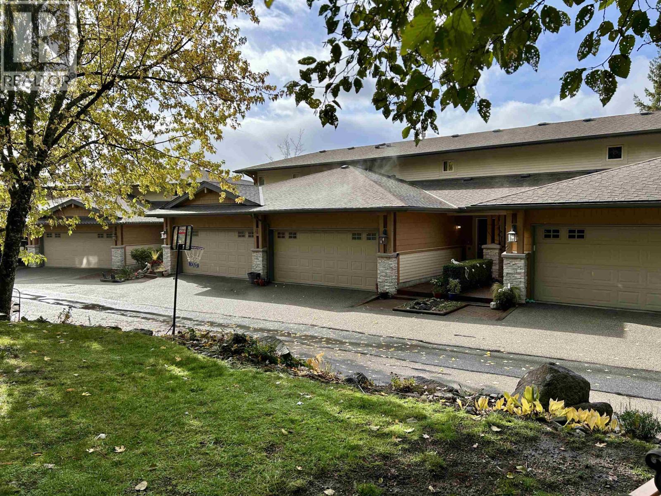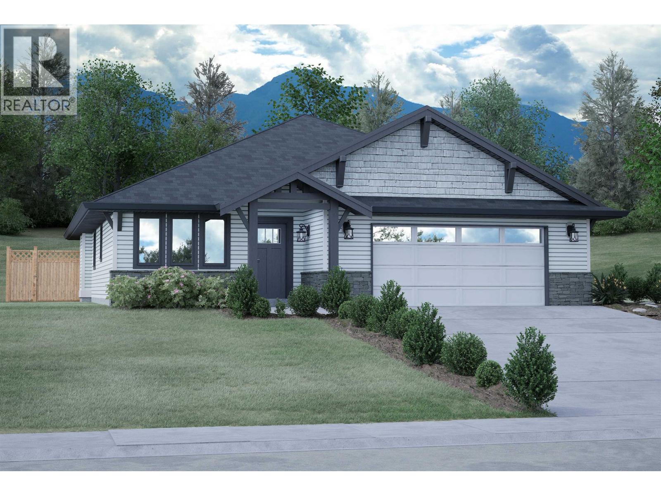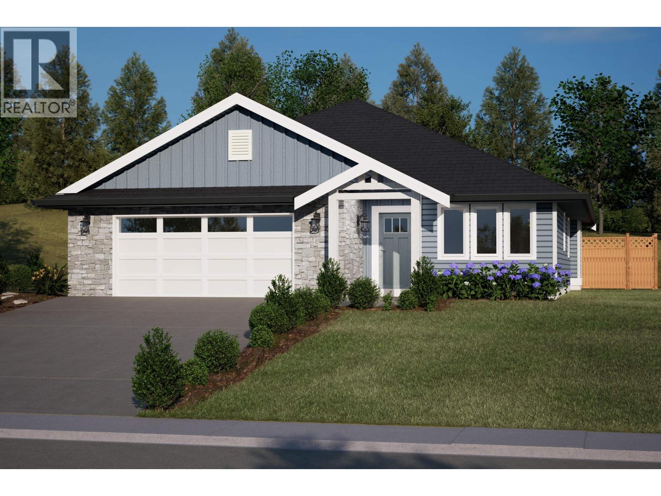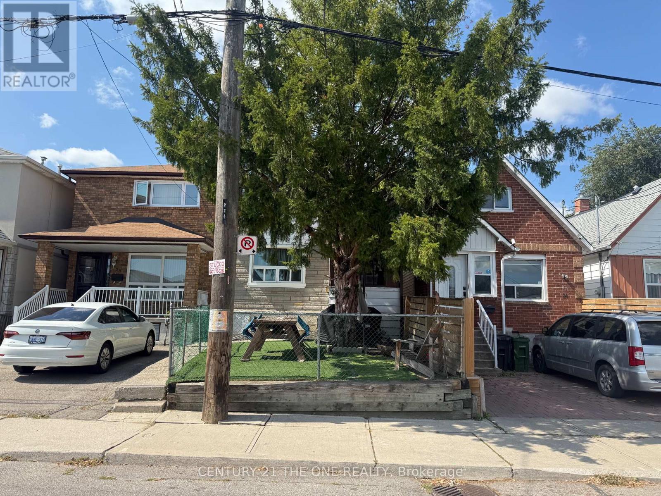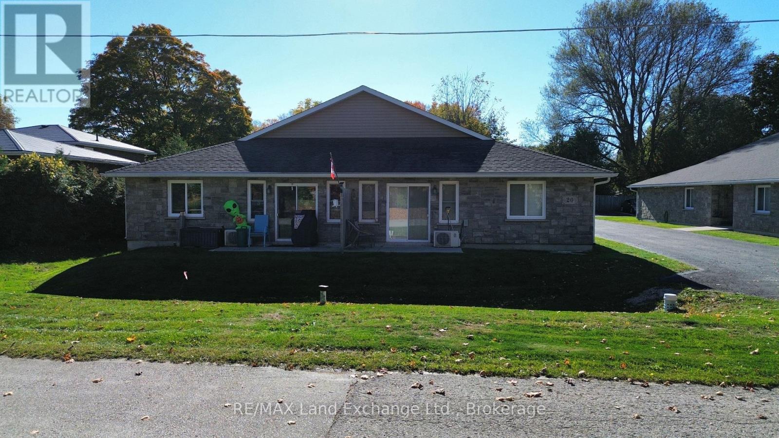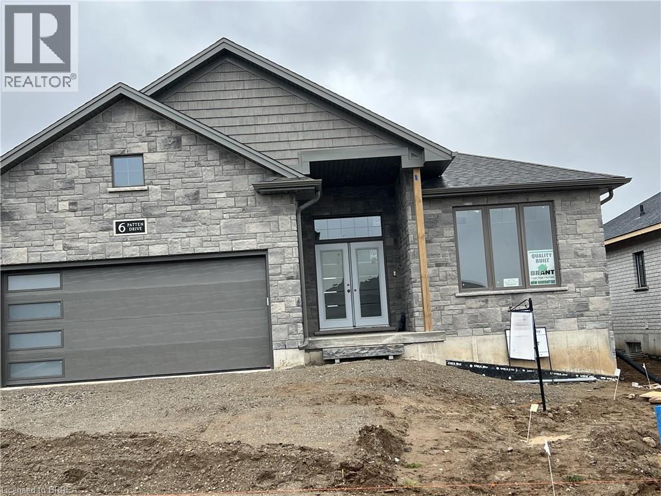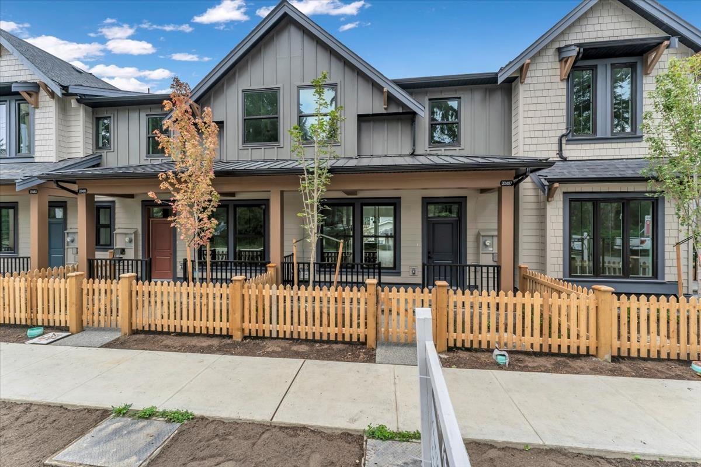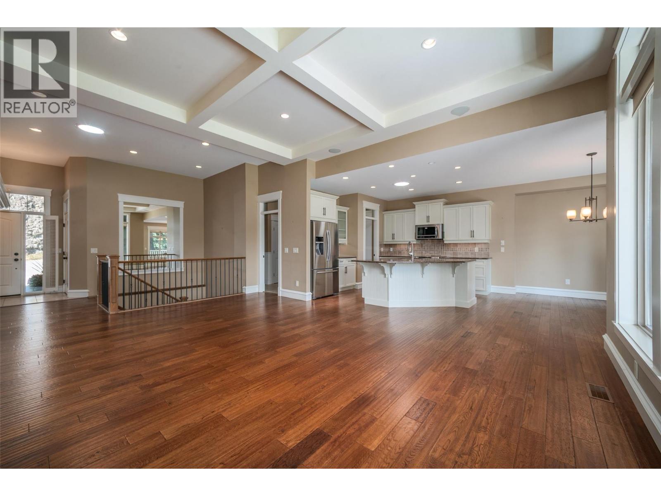6361 16th Line
Minto, Ontario
Welcome to Lake Ballinafad .. Your country escape. A unique setting, offering approx 39.5 acres of getaway space featuring a private lake that covers 19 acres of the property. A serene view to take in while you start your day with a coffee or to sit beside it to enjoy a glass of wine while watching the sun set. You can launch your canoe from the dock and spend an afternoon exploring or fishing. Bird watchers rejoice - so many species are calling this home. Built as a charming cottage, the Panabode bungalow has a kitchen, great room, 3 bedrooms and a 3pc bath. This property is ideal for a weekend or summer retreat for those wanting privacy or used as a year round residence as the previous owners did for over 30 years - loving every season! Maybe you need a space for a home-based business or hobby. The detached shop can give you that! Large roll door and it has its own furnace. Located on a paved road less than 2 hours from Toronto and 70 minutes to Waterloo. You are not far from amenities with Mount Forest only an 11 minute drive away with shopping, restaurants and hospital services. Definitely something different! (id:60626)
Royal LePage Royal City Realty
46 Arborwood Drive
Toronto, Ontario
Welcome to 46 Arborwood Drive - Spacious, Upgraded/Updated & Move-In Ready! Located on a quiet family friendly street in sought-after West Humber-Clairville, Toronto. A diverse and vibrant neighbourhood with a strong sense of community! This beautifully maintained 4-bed, 4-bath detached home offers almost 4000 sq ft of space! plus Finished basement with in-law suite potential-ideal for growing or multigenerational families.The large foyer features a walk-in guest closet & a 2-pc powder rm. Enjoy elegant hardwood floors, pot lights, & spacious principal rooms including a formal living room, separate dining room, & a cozy family room with a cozy fireplace - perfect for family gatherings. The renovated eat-in kitchen is a standout with rich dark cabinetry, quartz counters, newer stainless steel appliances, stylish backsplash, double sink w/upgraded faucet, & pot lights throughout. Step out to a private, fenced backyard - ideal for BBQs or relaxing evenings. A mudroom w/inside garage access can also be used as a laundry room. Major updates include: windows, roof, furnace, A/C, tankless hot water heater & insulated double garage door, front door & more! Wood Staircase!Upstairs, the huge private primary suite features hardwood floors, a renovated 3-pc ensuite, his & hers closets including a walk-in. Three additional generous bedrooms offer hardwood floors, ample closet space, & share an updated 4-pc bath. The finished basement features a second kitchen, 3-pc bath, laundry & storage-ideal for extended family or rental income potential. No sidewalk means ample parking for 6 cars! Top-Rated Area Amenities: Close to Humber College, Hospital, Humber River, parks, trails, great schools, Recreational activities, TTC, places of worship, grocery stores, shopping & major highways (427/401/407) and only minutes to Pearson Airport. Note: Some photos are virtually staged. (id:60626)
RE/MAX Escarpment Realty Inc.
79 River Road
Greater Napanee, Ontario
Welcome to your riverside sanctuary along the lovely Napanee River! Experience the best of waterfront living in this enchanting two-storey home, where modern comfort meets classic architectural charm. Rarely does a property blend such peaceful natural beauty with a prime riverfront location and full town services. Admire timeless custom architecture enhanced by striking natural stone frontage that blends into landscaped gardens, creating year-round curb appeal. Step inside to a generous living area, featuring a cozy gas fireplace and expansive windows flooding the space with natural light. The spacious, stylish kitchen offers modern appliances and direct access to an expansive deck overlooking the river perfect for morning coffee, evening sunsets, and gatherings with friends as swans glide by.The dining room is a delight for nature lovers, wrapped in windows framing panoramic river views. Enjoy multiple flourishing gardens that complete the serene setting and offer year-round pleasure.The main floor is designed for versatility, featuring a bedroom with cheater 2pc ensuite ideal for guests, family members needing easy access, or multigenerational living. You'll also appreciate the convenient laundry room with direct garage entry. Upstairs, the primary bedroom is a private retreat complete with a 2pc ensuite and a balcony overlooking the tranquil river. Two additional bedrooms and a 4pc bath with soaker tub offer space and flexibility for family, guests, or home offices. The finished walk-out lower level boasts a generous rec room with wood burning fireplace, storage, a 3pc bath, second laundry hookup, and direct back yard access great for a potential in-law suite or extended family. This exceptional home is within walking distance of amenities and minutes from a boat launch. Perfect for multigenerational families, guests, and those seeking both convenience and tranquility. Embrace riverside living at its finest in this one-of-a-kind home! (id:60626)
Mccaffrey Realty Inc.
673 Roberts Road
Innisfil, Ontario
A Rare Innisfil Beach Opportunity! Located just one house away from Innisfil Beach Park on the private residential side and surrounded by newly built custom homes, this charming 4-season cottage sits on the only lot on the street that spans from street to street an extra-deep 50 x 400 premium lot with two road frontages and dual access points. A true generational property, it offers immediate enjoyment and unmatched long-term potential.The cottage features 2 bedrooms, municipal water and sewer services, and year-round comfort ideal for weekend escapes, seasonal living, or full-time use. The real opportunity lies in the land and location. Whether you enjoy as is, build your dream custom home, or explore future severance/development potential, this property stands out as one of Innisfils most unique offerings.With its rare street-to-street footprint, unbeatable location just steps from the sand and water, and setting among high-value custom homes, this property delivers both lifestyle and legacy. Live, build, or hold opportunities like this simply don't come again. (id:60626)
RE/MAX Crosstown Realty Inc.
19 1026 Glacier View Drive
Squamish, British Columbia
Views! Privacy! Discover this stunning 3 bedroom townhome in one of Squamish's most desirable locations, offering you spectacular mountain & water views. The bright, open main floor offers a spacious living area and a sunny southwest-facing balcony with breathtaking, private outlooks. The top floor is a sanctuary retreat with the primary bedroom occupying its own level, featuring a walk-in closet, a spa-inspired ensuite, and it's own private balcony to soak in the views. The lower level includes two additional bedrooms, a recreation room, and a laundry area-all enjoying peaceful forest and mountain vistas. With ample storage, a double garage, and a prime location beside forest trails, this home perfectly blends comfort, privacy, and natural beauty. (id:60626)
RE/MAX Masters Realty
1104 Celia Crescent
Gibsons, British Columbia
Brand New Home in Parkland Phase 4. This 3 bdrm 2 full bath 1542 sq. ft. Rancher has been designed for a convenient lifestyle. The 66' x 137' lot comes with a fully fenced rear yard. The Island Kitchen has a pantry area & comes with a stainless steel fridge, stove & dishwasher. The Living room has vaulted ceilings, and a cozy natural gas fireplace. 10' x 8' covered patio off the dining room. The large Master Bedroom has a walk-in closet, and ensuite bath with 5 foot shower & tile surround. There are two additional bedrooms & a full 4 piece bathroom. Easy care vinyl siding with cultured stone accent. Concrete driveway to a large 23' X 20' double garage. GST is included in price, & the home is eligible for the PTT New Home Exemption. Early commitment will allow you to choose your finishes. Walking distance to tennis courts, ball parks, 2 shopping malls & the Rec Centre. GST is included in the price. (id:60626)
RE/MAX City Realty
1100 Celia Crescent
Gibsons, British Columbia
Brand New Home in Parkland Phase 4. This 3 bdrm 2 full bath 1542 sq. ft. Rancher has been designed for a convenient lifestyle. The 66' x 137' lot comes with a fully fenced rear yard. The Island Kitchen has a pantry area & comes with a stainless steel fridge, stove & dishwasher. The Living room has vaulted ceilings, and a cozy natural gas fireplace. 10' x 8' covered patio off the dining room. The large Master Bedroom has a walk-in closet, and ensuite bath with 5 foot shower & tile surround. There are two additional bedrooms & a full 4 piece bathroom. Easy care vinyl siding with cultured stone accent. Concrete driveway to a large 23' X 20' double garage. GST is included in price, & the home is eligible for the PTT New Home Exemption. Early commitment will allow you to choose your finishes. Walking distance to tennis courts, ball parks, 2 shopping malls & the Rec Centre. GST is included in the price. (id:60626)
RE/MAX City Realty
26 Avon Avenue
Toronto, Ontario
An Exceptional Opportunity for First-Time Buyers & Discerning Investors. Welcome to this beautifully renovated 1 1/2 storey home, meticulously updated from top to bottom to deliver modern style, comfort, and functionality. Every detail has been thoughtfully designed, creating a warm and inviting residence that is completely move-in ready. Perfect for those entering the market or investors seeking a turnkey property with outstanding long-term value. Inside, the home showcases a bright and airy layout with contemporary finishes throughout. The fully updated interiors offer a seamless blend of character and modern convenience, providing the ideal backdrop for both everyday living and entertaining. With renovations completed to the highest standard, buyers can simply move in and enjoy with confidence. Situated in a highly desirable neighbourhood, this residence is surrounded by exceptional amenities. Just steps away youll find shopping plazas, supermarkets, parks, and schools, with TTC bus stops nearby for effortless commuting. For drivers, Hwy 400 and 401 are only minutes away, offering unparalleled connectivity across the city. This is more than just a house it is a rare opportunity to own a fully renovated 1 1/2 storey home in a prime location where lifestyle, convenience, and investment potential meet. A true gem that combines modern living with everyday ease. (id:60626)
Century 21 The One Realty
168 Real Estates Inc.
20 Stanley Street
Kincardine, Ontario
Fantastic investment opportunity! This well-maintained 11-year-old property features four self-contained 2 bedroom rental units, all currently fully occupied with reliable tenants. Offering a solid return and steady income stream, this building is ideal for both seasoned investors and those looking to expand their portfolio. Each unit is designed for low-maintenance living with modern finishes and efficient layouts. Situated in a desirable area close to amenities, schools, and Bruce Power, this property shows pride of ownership and strong rental appeal. A rare turnkey opportunity-secure your investment in a proven income-producing property today! (id:60626)
RE/MAX Land Exchange Ltd.
6 N Patten Drive N
St. George, Ontario
A perfect blend of comfort and elegance. Discover the beauty and tranquility of your NEW home in the picturesque community of St. George. This stunning bungalow featuring a lookout basement, open concept design, soaring 11' and 9' ceilings on the main level is a masterpiece of modern living. With abundant natural light and thoughtful architectural detail, this is a must see for the discerning Buyer. Built by one the most respected builder families in Brant County. (id:60626)
Coldwell Banker Homefront Realty
20487 74b Avenue
Langley, British Columbia
Brand New Middle Unit Rowhome in the most desirable area of Langley! Experience comfortable living at 20487 74B Ave in Langley. This charming 5-bedroom, 4-bathroom has open layout with natural light. The kitchen has stainless steel appliances, living room features a fireplace. Perfect for upgrading from a townhouse looking to get into the market with a property with NO STRATA FEE! Nestled in a peaceful neighborhood, close to Highway 1 access, Langley Event Centre, Golds Gym and many other schools, parks, local shopping for added convenience. All 4 of the homes come with a separate basement entry with spacious layout. Option to finish 2 bedroom suite for all units with Kitchen and A/C upgrade possible as well. OPEN HOUSE NOV 8 & 9, SAT & SUN 12:00PM-4:00PM (id:60626)
Keller Williams Ocean Realty
2532 Tuscany Drive
West Kelowna, British Columbia
MUST BE SOLD! Fast Possession possible! Boasting immaculately designed outdoor spaces, from the front court yard to the back yard and large covered deck spanning the width of the house. Beautiful home set in a great location with peaceful surroundings backing onto Shannon Lake GOLF COURSE. Inside you are greeted by hand scraped teak wood floors and 11ft ceilings that span the foyer through to the living room. Floor to ceiling windows fill the open concept floor plan with natural light, while the stone surround gas fireplace adds a cozy atmosphere. The kitchen is sure to impress with granite countertops, island with bar seating and a walk-through pantry leading to the laundry/mud room. The primary suite boasts deck access, large walk in closet and a spa like ensuite with heated floor, glass & tile shower, soaker tub and dual sink vanity with under cabinet lighting! The bedroom ""wing"" includes another full bath and guest room or office. Downstairs includes a large rec room with 9ft ceilings, kitchenette, full 4-piece bathroom and 3 spacious bedrooms. Plumbed for second bathroom or laundry room to create a self-contained walk-out suite! With 5 bedrooms & 3 full bathrooms this walkout rancher offers over 3,000sqft of thoughtfully designed living space with built-in speakers, phantom screens, water softener, humidifier & wiring for a hot tub. The double garage boasts EPOXY floors, built in vac, 30A plug for EV/welder, and side door to the RV/boat/suite parking. New hot water tank! (id:60626)
RE/MAX Kelowna


