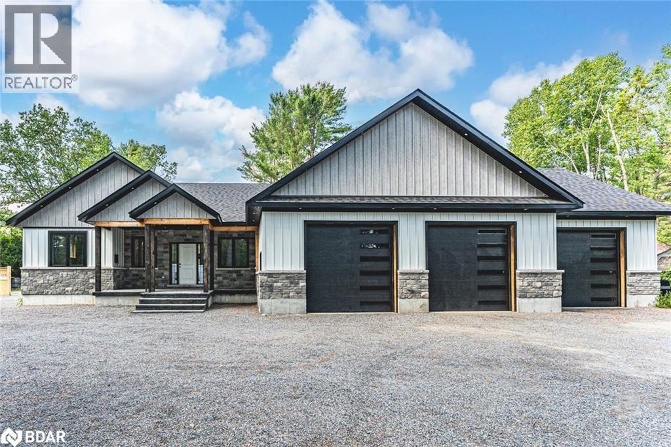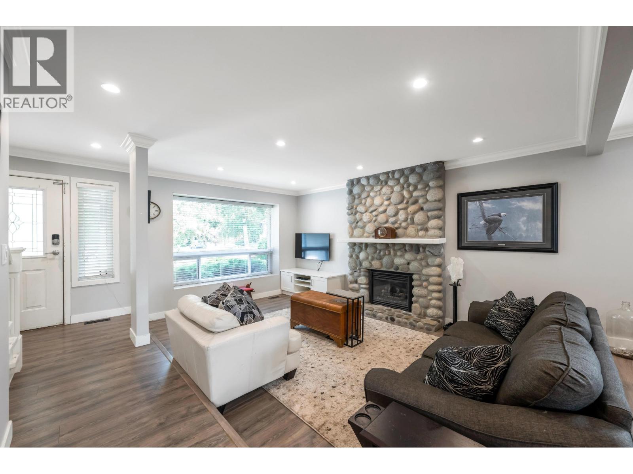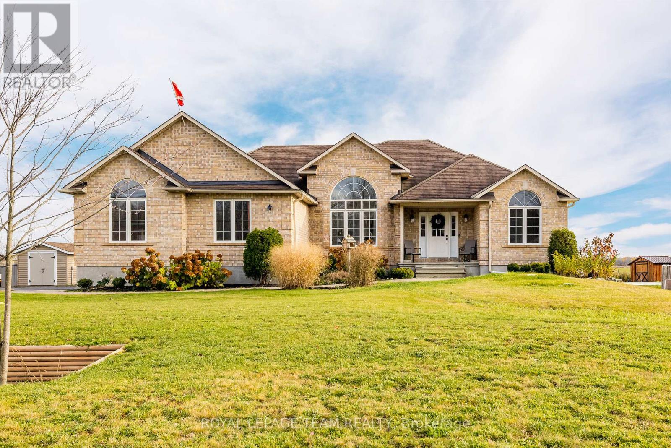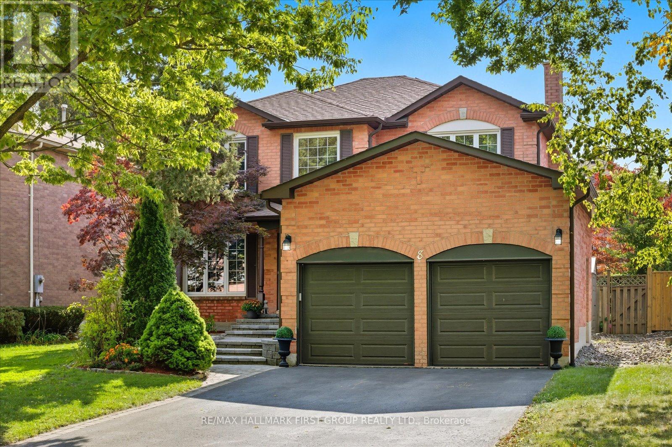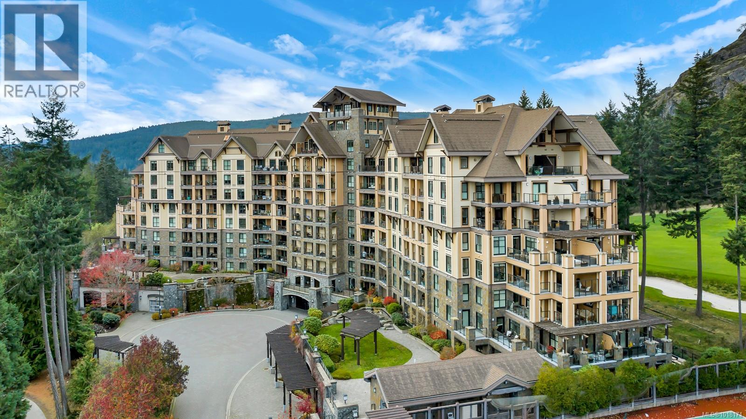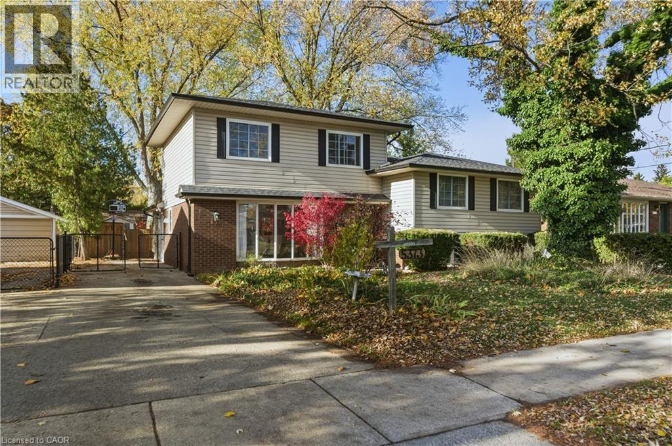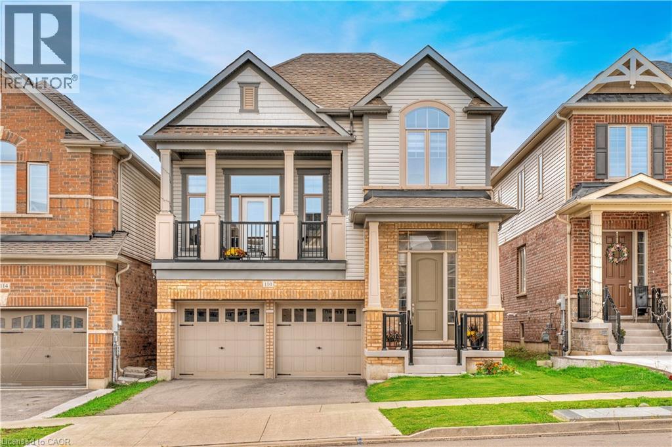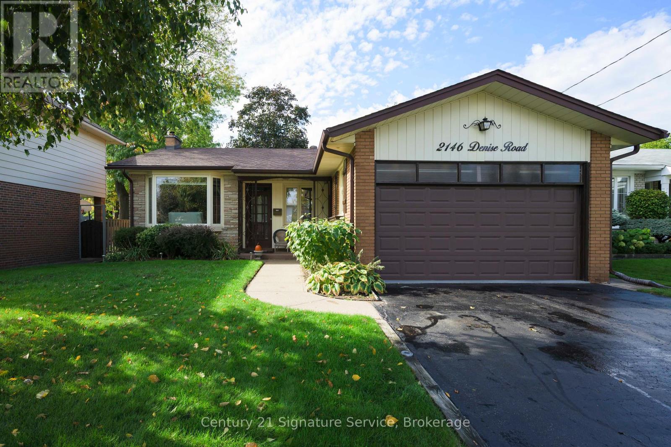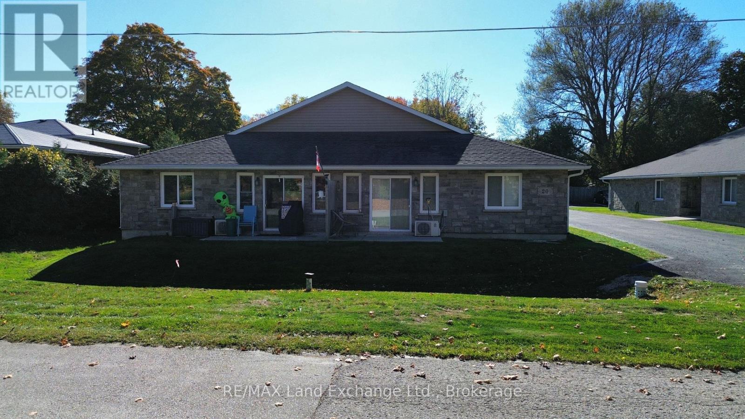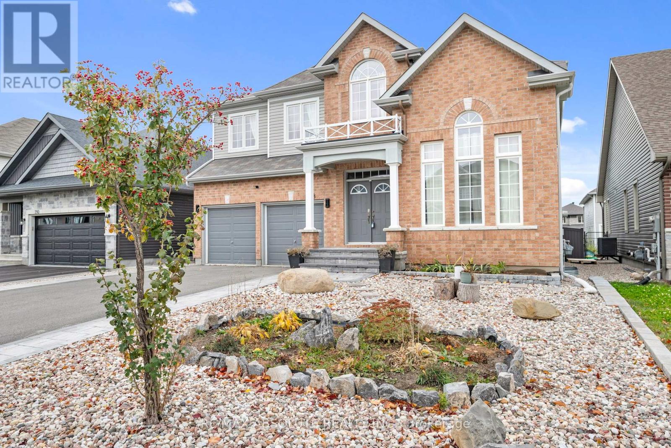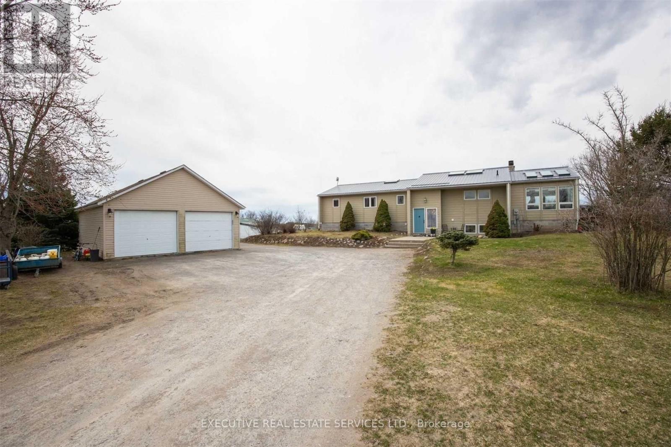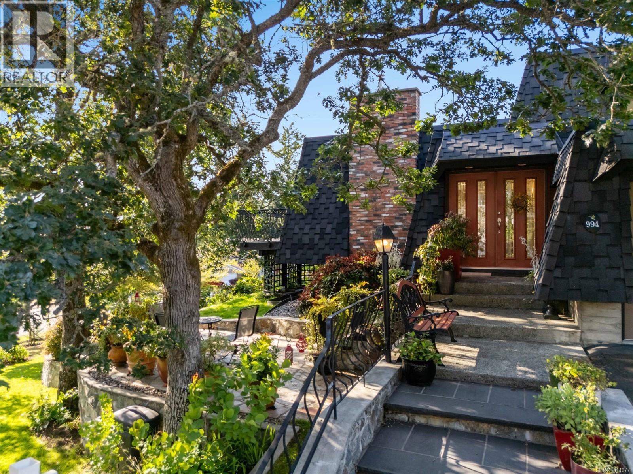24b Buck Hill Road
Bancroft, Ontario
SHOWSTOPPING 2022-BUILT BUNGALOW ON A PRIVATE 1-ACRE LOT WITH A GARAGE THAT IMPRESSES! Set on a private one-acre property surrounded by nature, this remarkable bungalow, constructed in 2022, delivers modern design and quality craftsmanship in a peaceful setting. The striking exterior features stone and siding, peaked rooflines, black-framed windows, soffit lighting, and a large covered front porch finished with a stamped concrete pattern. A true highlight for hobbyists and enthusiasts, the triple-car garage spans over 1,500 sq ft and is heated, insulated, and drywalled, with 12-ft ceilings, LED strip lighting, three 220V welder plugs, 10-ft x 10-ft modern doors, and LiftMaster Wi-Fi openers. Outdoor living continues with a 600 sq ft deck designed for entertaining, complete with a seven-person hot tub, privacy panels, partial fencing, a shed, and a chicken coop. The spacious interior features 9-foot ceilings, hardwood flooring throughout, pot lights, and vaulted ceilings in the great room, which is filled with natural light by floor-to-ceiling windows. The kitchen showcases quartz countertops, an island, a tile backsplash, and newer stainless steel appliances. The primary bedroom offers a private ensuite with a soaker tub, walk-in shower, and dual-sink vanity, while a second full bath and powder room with laundry add functionality. The unfinished basement includes a separate entrance from the garage and a partially completed 3-piece bath, providing an opportunity for future living space. With its close proximity to restaurants, grocery stores, schools, medical services, and parks, and just under ten minutes from downtown Bancroft, this beautiful #HomeToStay combines privacy, modern features, and everyday convenience in one impressive package. (id:60626)
RE/MAX Hallmark Peggy Hill Group Realty Brokerage
23280 118 Avenue
Maple Ridge, British Columbia
SEE VIRTUAL TOUR! Welcome to your new home in Cottonwood that features 3 beds, 2.5 baths on a nearly 7200 sqft lot! The main floor has an open concept flow that is perfect for entertaining. Large kitchen island w/seating, stainless appliances, wine cooler, plenty of storage, and French doors that lead to your backyard oasis. Enjoy a south facing yard with a covered deck, sauna, and pergola! Mud/laundry room off the garage makes a sports household very functional. Upstairs has 3 beds + rec room (4th bed?) and a full bathroom. After a long day, unwind and relax in the primary room complete with 5pc ensuite. The home is situated on a no-through road and is within walking distance to Golden Ears Elementary & transit. Very close to shopping, Golden Ears Park! Call now! (id:60626)
Royal LePage - Wolstencroft
5910 Wood Duck Drive
Ottawa, Ontario
Country chic living at its finest. This custom-built 4-bed, 3-bath bungalow offers the perfect blend of modern comfort and rural charm, ideally located just minutes from the Village of Manotick & the Rideau River. Set on a picturesque, 2-acre lot with no rear neighbours, this property provides the privacy & serenity of country living with all the conveniences of the city close by. Step inside & experience a home that has been beautifully updated throughout. The main level features refinished hardwood floors & freshly painted spaces, creating a bright & inviting flow throughout. The fully renovated kitchen is truly the heart of the home, showcasing new cabinetry, large center island, designer hood fan, modern flooring, pot filler, tile backsplash, & premium stainless steel appliances. The main floor laundry room brings both charm & functionality to everyday living. The office is sure to impress with vaulted ceilings, custom built-ins, & a sleek electric fireplace. Both main-level baths have been thoughtfully refreshed The primary suite serves as a peaceful retreat with private access to the rear deck, a walk-in closet, & spa-inspired ensuite. Two additional beds & a full bath complete the main level. The fully finished lower level extends the living space beautifully, ideal for entertaining, guests, or multi-gen living. The spacious recreation room features a custom-built wet bar with built-ins & a wall unit, perfectly paired with a wood-burning fireplace that adds cozy ambiance year-round. You'll also find a fourth bedroom, full bathroom, den, & epoxy flooring in the storage areas for a polished, durable finish. Convenient direct access to the garage from the basement makes the space perfect for a workshop or secondary entry. Outside, enjoy peaceful views from the expansive deck overlooking open fields; an ideal backdrop for quiet mornings, family gatherings, or evening sunsets. With thoughtful renovations & elegant finishes, this move-in-ready property delivers! (id:60626)
Royal LePage Team Realty
8 Withay Drive
Ajax, Ontario
Welcome to this spacious 4-bedroom, 3-bath family home featuring a backyard retreat complete with an in ground pool, stone patio, and pool shed-perfect for entertaining or relaxing. Inside, the inviting two-story foyer leads to a living room with French doors, a dining room overlooking the pool, and a bright kitchen open to the breakfast area with a walk-out to the patio. The family room with fireplace creates a warm gathering space for everyday living.Upstairs, the primary suite offers a walk-in closet and 4-piece ensuite, while three generously sized secondary bedrooms each provide large windows and double closets. The finished basement extends the living space with a spacious recreation room and kitchenette with fridge-ideal for guests or extended family. (id:60626)
RE/MAX Hallmark First Group Realty Ltd.
802 1400 Lynburne Pl
Langford, British Columbia
Discover unparalleled luxury in this ''Fully Furnished'' 2,100 SqFt penthouse condo, offering breathtaking views and exclusive access to a premier golf course community. See for miles from the 8th floor of this high-end suite with remarkable lofted ceilings. Top quality finishing throughout highlighted by beautiful walnut floors, incredible kitchen, high end appliances, gas fireplace, heat pump, updated LED lighting throughout, loft style bonus space w/3 Pce bath and 2 decks offering morning/evening sun. Superb location adjacent to a world-class golf course and with amenities that include concierge services, movie theatre, steam shower, sauna, common entertainment room, exercise room, and so much more. The unit also includes 2 easily accessible parking stalls and a double sized storage locker. Easy access to the amazing hiking trails that Mount Finlayson has to offer. A luxurious lifestyle awaits. (id:60626)
Fair Realty
5373 Spruce Avenue
Burlington, Ontario
You don't want to miss this rare gem! This is a unique 5 bedroom (above grade) 3 bathroom side-split home with almost 2500 square feet of finished living space in Burlington's Elizabeth Gardens Community for under 1.2M. You don't hear that very often. The main level features a spacious separate dining room, a gorgeous white kitchen open to the bright and airy living room with vaulted ceilings and loads of natural light, main floor laundry and beautiful freshly stained 9 inch wide plank Pine flooring throughout. The second level has 3 bedrooms and a 4 piece bathroom for the guests and kids. Up top there's a massive Primary suite with an updated 4 piece ensuite and walk - in closet and an additional 5th bedroom or great office/flex space. The lower levels got a good sized family/rec room with a 2 piece bathroom and additional storage. Out back is equipped with some new fencing and a great mature yard with plenty of space for that family BBQ. Don't miss this amazing opportunity minutes to the lake and beautiful walking trails, close to great schools and steps to public transportation. Come check out this amazing home today!!! (id:60626)
RE/MAX Escarpment Realty Inc.
110 Haldimand Street
Kitchener, Ontario
This beautifully upgraded family home offers 3,555 sq. ft. of finished living space, including a bright basement with 9-foot ceilings. Designed for comfort and convenience, it blends high-end finishes, a functional layout, and timeless style in one of Kitchener’s most desirable neighbourhoods. Here are the Top 6 Reasons this property could be the one for you: #6: PRIME LOCATION – Nestled in family-friendly Huron South, you’re minutes to Highway 401, Sunrise Plaza, schools, trails, and everyday essentials. #5: IMPRESSIVE MAIN FLOOR – The open-concept layout features 9-foot ceilings and 5-inch red oak hardwood flooring, offering space for daily living and entertaining. #4: GOURMET KITCHEN – The designer kitchen boasts granite countertops, Listello ceramic tile, a walk-in pantry, and GE Café appliances including a built-in cooktop and oven. The large island with breakfast bar connects seamlessly to the dining area and private deck. #3: PRIVATE BACKYARD – The fully fenced yard offers room for kids, pets, or summer gatherings in a peaceful setting. #2: BEDROOMS & BATHS – Upstairs are 4 bright bedrooms. The primary suite includes a tray ceiling, walk-in closet, and 5-piece ensuite. One bedroom has its own 3-piece ensuite, while the others share a 4-piece bath. A versatile loft with high ceilings and balcony works as a games room, reading nook, or play area. Upper-level laundry adds convenience. #1: FINISHED BASEMENT – The lower level extends the living space with a sunlit rec room, an additional bedroom, and a 4-piece bath. With direct garage access, it’s ideal for an in-law suite. With 3,555 sq. ft. of finished space, stylish upgrades, and a prime location, this move-in ready home is waiting for its next family. (id:60626)
RE/MAX Twin City Realty Inc.
2146 Denise Road
Mississauga, Ontario
This beautifully maintained bungalow offers over 2,600 total square feet of thoughtfully designed living space, where comfort and charm come together effortlessly. Inside, you'll find three spacious bedrooms and three full bathrooms, perfect for growing families or those who love to entertain. The inviting eat-in kitchen is the heart of the home - a bright, cheerful space ideal for family breakfasts or hosting dinner with friends. Step outside and discover your own private retreat. The professionally landscaped yard features a large tiered deck, perfect for summer barbecues or quiet evenings surrounded by nature. With no neighbors behind and a beautiful park as your backdrop, this home offers peace, privacy, and a true connection to the outdoors. Set in a quiet, established neighborhood, this property delivers the perfect balance of space, style, and serenity - a place you'll be proud to call home. Stop searching, start living. Let's make this house your new home! (id:60626)
Century 21 Signature Service
16 Stanley Street
Kincardine, Ontario
Fantastic investment opportunity! This well-maintained 11-year-old property features four self-contained 2 bedroom rental units, all currently fully occupied with reliable tenants. Offering a solid return and steady income stream, this building is ideal for both seasoned investors and those looking to expand their portfolio. Each unit is designed for low-maintenance living with modern finishes and efficient layouts. Situated in a desirable area close to amenities, schools, and Bruce Power, this property shows pride of ownership and strong rental appeal. A rare turnkey opportunity-secure your investment in a proven income-producing property today! (id:60626)
RE/MAX Land Exchange Ltd.
208 Rover Street
Ottawa, Ontario
This beautifully upgraded detached home offers over 5,000 square feet of exceptional living space, designed for both comfortable family living and elegant entertaining. With four spacious bedrooms and five bathrooms, the layout is functional, refined, and filled with natural light.The grand foyer welcomes you with a striking oak staircase and soaring ceilings. Just off the entrance, a bright office with 15-foot floor-to-ceiling windows creates an inspiring space to work or relax.To the right of the foyer, a separate living room flows into the formal dining area with elegant views and tasteful lighting, ideal for hosting. Throughout the home, quality finishes, thoughtful updates, and custom details showcase pride of ownership.The chefs kitchen features granite countertops, upgraded cabinetry, a large island, and stainless steel appliances. It opens to a sun-filled eat-in area with oversized patio doors and continues into a warm, inviting family room with a cozy fireplace, perfect for everyday living and entertaining.Upstairs, the spacious bedrooms include two with private ensuites and two that share a Jack and Jill bath. The primary suite is a true retreat with separate his-and-hers walk-in closets, a sitting area, and a spa-like ensuite with a soaker tub, glass shower, and double vanity.The fully finished basement adds incredible value with nine-foot ceilings, a custom wet bar, a tiered home theatre, a games area, and a comfortable lounge for relaxing or entertaining.Located in a quiet and sought-after neighbourhood close to parks, top-rated schools, public transit, and scenic trails, this is a rare opportunity to own a move-in ready home offering space, comfort, and timeless style. (id:60626)
RE/MAX Absolute Realty Inc.
3750 Stewart Road
Clarington, Ontario
Incredible Country Property Just Minutes From The 401. This 3+2 Bedroom Home Is Situated On 10 Beautiful Acres With Stunning Views Of The Surrounding Countryside. Located In Clarington This Property Offers A Unique Opportunity To Own A Home With So Many Options For Use In Such A Serene Setting. Numerous Features Inside Incl. Hardwood Floors, Cathedral Ceilings With Skylights,2 Sided Fireplace And Inground Saltwater Pool. (id:60626)
Executive Real Estate Services Ltd.
994 Landeen Pl
Saanich, British Columbia
**O/H SAT NOV 8th 12pm-2pm** A beautifully maintained home tucked away on a quiet cul-de-sac in one of Victoria’s most sought-after neighbourhoods. This bright & spacious 3 bed/2 bath home was architecturally designed and offers impressive curb appeal! Quality finishings throughout. Large picture windows/sliding doors & deck overlooking the beautiful landscaped yard. Kitchen well-appointed with ample counter space, s/s appl., maple cabinets, quartz counters & access to private deck. Cozy propane fireplace in living room. Recent upgrades incl. Flooring, Roof, Heat Pump, H/W Tank, Fridge, Washer, Landscape Wall & Rock Patio. Electrical upgraded to 200 amp. This home has been completely updated & is move in ready! The Outdoor space well designed with 3 patios to enjoy & Irrigation System for easy care. Primary Bedroom & Ensuite on separate level offering complete privacy from other 2 bedrooms. Perfect layout for older kids, Guests or Students. Zoning allows for 2 Boarders (verify with District of Saanich). This property is truly a Hidden Gem! Whether you're taking a stroll through nearby green spaces or heading downtown, everything you need is just moments away. Close to UVIC, VGH, shopping, walking trails, transit and great schools. It’s the kind of neighbourhood you will fall in love with instantly! Don't miss your chance to call 994 Landeen Place home (id:60626)
Pemberton Holmes - Westshore

