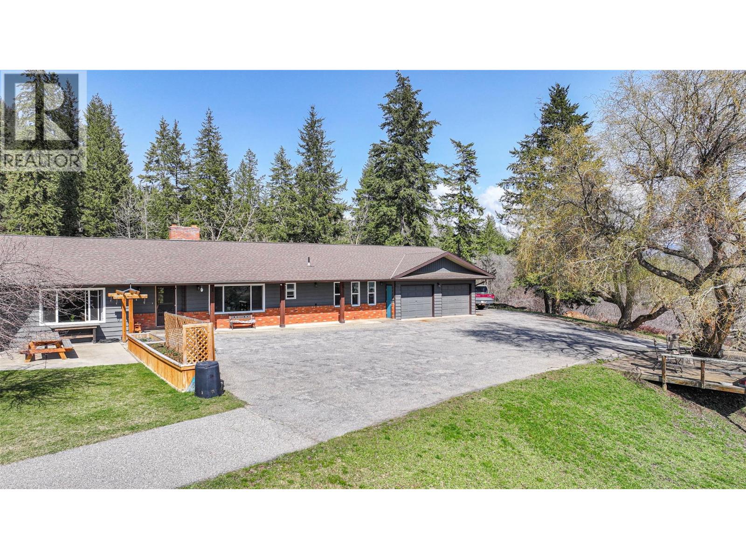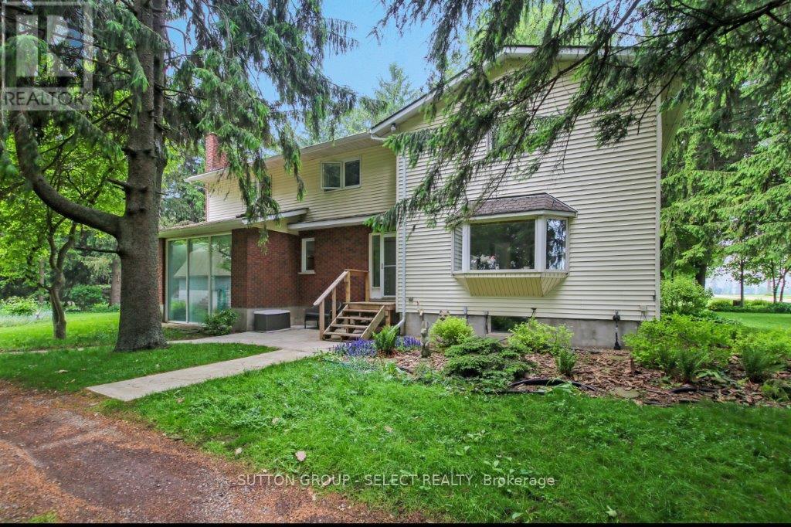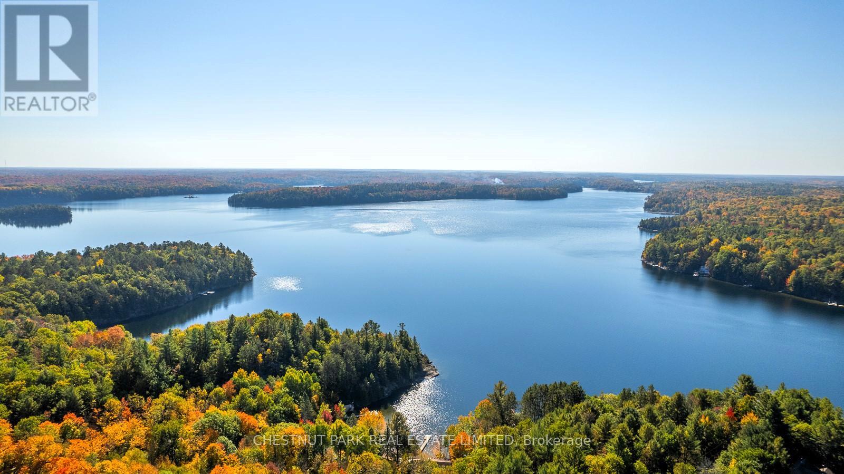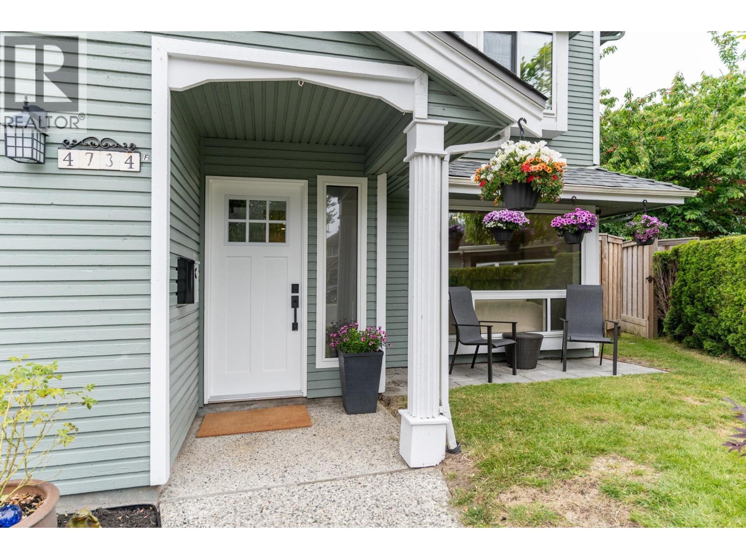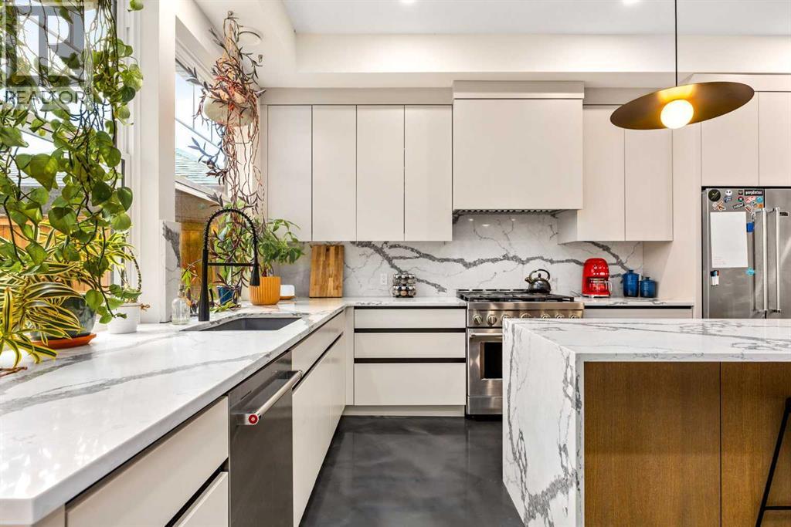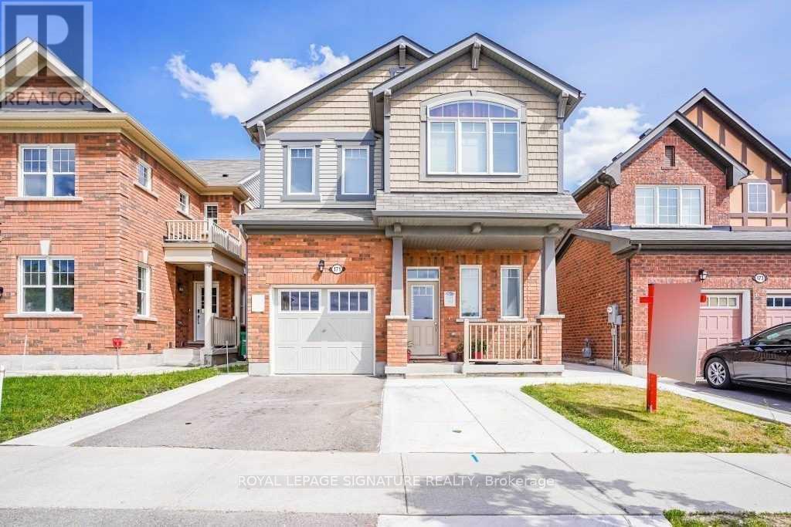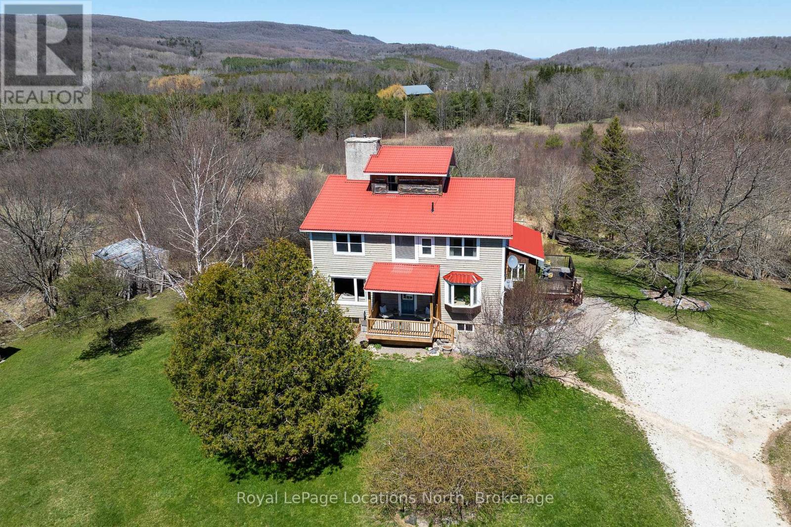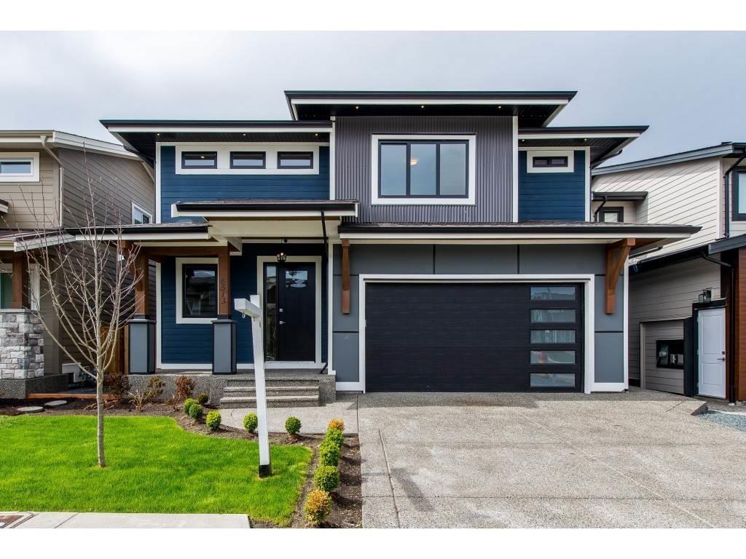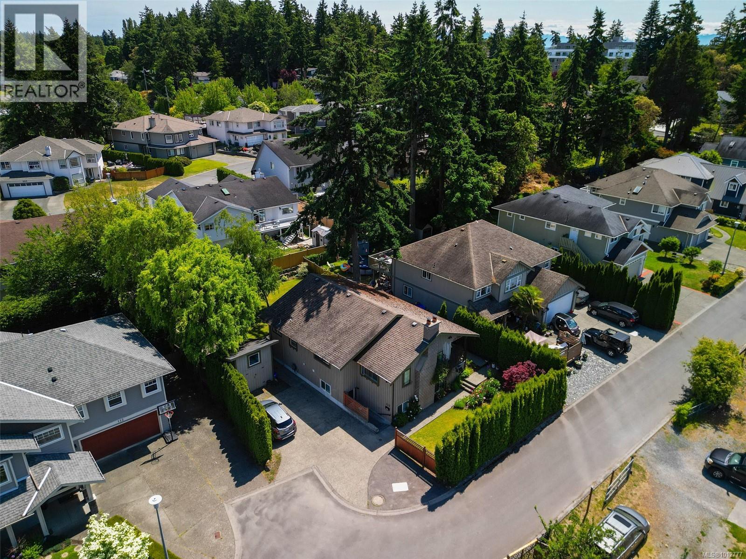110-112 Portland Street
Dartmouth, Nova Scotia
Put Yourself on Portland! Development Opportunity with Interim Income! Superbly located just 4 blocks from the Ferry Terminal and surrounded by new shops and developments. King's Wharf is a couple blocks away. People want to live, eat, drink, socialize and stroll along the waterways in Downtown Dartmouth. These lots combine to allow about a 5000 sq ft footprint, full lot coverage, zero parking required (although possible). DD zoning is quite friendly and with commercial on the main level should allow a minimum of 24 residential units, some with a view of the Harbour. While preparing, the 3 unit building affords some income to cover some costs. I recently sold a property 1/3 this size for over a million dollars on the same block. You should check on this one! Aerial video labelled virt tour/ multi media. (id:60626)
Sutton Group Professional Realty
4250 Frederick Road
Armstrong, British Columbia
STUNNING valley views from this extensively renovated rancher w/full basement, nestled on a very private & peaceful acreage at the base of Hullcar Mountain. Abundant outdoor activity close by incl world class x-country skiing, hiking, boating & more! South exposure makes this home bright & beautiful. Renovations incl flooring 21/22, complete exterior/interior paint 21/22, vinyl windows 2022, h/w tank 2023. Excellent 288 ft good producing well (5gpm w/potential for more), well pump 2018, new septic field 2004 (recently pumped & in great condition), & a 40 yr fire resistant roof in 2012. Open floor plan with beautiful floor to ceiling wrap around wood burning fireplace, vaulted vintage cedar ceilings, 3 bdrms on main w/huge master bdrm with newly renovated ensuite & walk-in closet. Basement offers 2 lrg bdrms, x-lrg family rm, den, cold storage. Attached 1800+sq.ft. facility with heated concrete floors, provides opportunity for a home business, your own gym/workshop, indoor dog training area, tennis court or, with footings already in place, add a 2nd floor for a spacious additional residence. Let your imagination run wild! Triple car garage. 1 bay currently used as shop. Property is fully fenced & features an 8 stall barn with foaling stall, shelters, heated auto drinkers in barn & pasture, hay/shavings storage, round pen & pasture areas. Crown land trails are nearby for your riding pleasure. School bus access. Not in ALR. 10 min from Armstrong & 30 min to Salmon Arm & Vernon. (id:60626)
Royal LePage Downtown Realty
23471 Heritage Road
Thames Centre, Ontario
Prepare to fall in love with this masterfully updated century home located between Thorndale and St Marys. From the minute you turn in to the enchanting driveway lined with mature whispering pines through to the home, antiquated barn, multi-use shop and tree-lined open field, you will feel the stresses of the day just wash away. The home boasts 4 bedrooms and 2 bathrooms on the upstairs level. You'll love the open space of the large country kitchen with eating area open to the lower family room with wood burning fireplace. Also on the main floor are the dining room, living room, office, and laundry/full bathroom. There is potential to have a full suite for extended guests or a more permanent main floor master bedroom. The lower level has a gorgeous family room with a cozy conversation area surrounding the fireplace plus a media zone with built-in shelves for all your books or dvd's. Add to the lower level a spacious utility/storage room and separate wine and wood lodges; space to roam and tackle any hobby you have in mind. The shop has oversized doors, a kitchenette and a front divider should you want to set up a small home-based business, along with a ton of open and heated space for the serious wood worker or mechanic. Ask your agent for a full list of extras & to set up a showing. Note that if you schedule a private showing with the selling agent and offer through another, your agents commission will be reduced. Not including public open house visits. (id:60626)
Sutton Group - Select Realty
0 Oxbow Lane
Minden Hills, Ontario
**** ONE-OF-A-KIND WATERFRONT OPPORTUNITY ON PRESTIGIOUS GULL LAKE ****Only 2 hours from the GTA. 2 separately deeded lots with endless development opportunities. Direct western exposure from every vantage point. Fully serviced land with 4+bdrm septic system and drilled well. Professionally executed site preparation includes large level building site, newly constructed driveway, and stunning granite retaining wall. Includes 2 rare waterside buildings nestled into stunning granite. This is your opportunity to craft your very own lakeside sanctuary. Don't miss this chance to own a rare and remarkable piece of Haliburton Highlands. (id:60626)
Chestnut Park Real Estate Limited
Chestnut Park Real Estate
4734 Cedar Tree Lane
Ladner, British Columbia
This beautiful updated 3-bed/3-bath detached home in Cedar Tree Lane offers a perfect blend of modern style/comfortable living+ $100k in updates!. The main floor shines with an open-concept layout-rich hardwood floors, and plenty of natural light -ideal for relaxing or entertaining. Kitchen (2025)features s/steel appliances, quartz countertops, and ample built in storage! Backyard is private with French doors from the dining area and second patio access from eating area - ideal for year round enjoyment! This home is move-in ready and waiting for you to make it your own! Storage 9x6 too! Windows 2024 + fresh paint! Total 1698 sq.ft. BUT feels larger! Experience the best of comfortable, modern living in a cul-de-sac and very desirable neighborhood-minutes from schools, parks, and shopping. (id:60626)
RE/MAX Westcoast
1129 Maggie Street Se
Calgary, Alberta
This is Ramsay living at its finest. Perched on one of the most coveted streets in the neighbourhood, this custom brownstone by boutique builder Icon Design and Development, with architecture by John Trinh & Associates and interiors by Studio Felix, gives you unbeatable views over the community and skyline. Plus, you’re just minutes from Inglewood, the Elbow and Bow River pathways, and quick access to Blackfoot Trail, Macleod Trail, and Deerfoot Trail to get anywhere in the city fast. Inside, every detail is dialed in. The main floor has heated polished concrete floors (yes, warm concrete), a showpiece fireplace, and distinctive custom millwork you won’t find in a builder-grade home. The kitchen is built for people who love to cook and host, with a massive island, high-end gas range, and loads of storage. There’s even a home bar with beer taps for when friends drop by. Upstairs you’ll find three big bedrooms, including a primary suite with a spa-style ensuite and walk-in closet. In the lower level, you will find an excellent flex space! The west-facing backyard is private and tiered to make the most of the views. It’s low-maintenance, has plenty of space to relax, and yes — there’s already a hot tub waiting for you. The heated attached garage (rare for Ramsay) is oversized and tandem, perfect for your gear, hobbies, and Calgary winters. Homes like this don’t come up often here. Ramsay gives you that small-town feel in the middle of the city, and Maggie Street is as good as it gets. For more info and photos, click the links below! (id:60626)
Exp Realty
707 - 293 The Kingsway
Toronto, Ontario
Welcome to 293 The Kingsway! Beautiful architecture and landscaping throughout. New luxury suites with an array of amazing amenities and services. The largest private fitness studio in the area. Featuring an expansive rooftop terrace with cozy lounges. Including top-tier concierge service, a pet-spa and more. 293 The Kingsway is a gateway to sophisticated living. Brand new and never lived in, Suite 707 offers an open concept layout of 964 sq. ft., with a walk-out to huge balcony from LR/DR, KIT & both BR. Separate Den. An opportunity to live in one of Toronto's most prestigious neighbourhoods - The Kingsway. A rare jewel of a residential community with tree-lined avenues and lush parks. Walk to shops at Humbertown Shopping Centre, sip a coffee with a friend at a nearby cafe. Bike along the Humber River. Shop for freshly baked bread at a local artisan bakery or enjoy your day at a local country club. This is a sought-after neighbourhood designed for those who like to live well. (id:60626)
Harvey Kalles Real Estate Ltd.
319 Flynn Manor
Saskatoon, Saskatchewan
Please note that images are concepts only as this home is not built yet. Lexis Homes is re-creating their popular Eclipse floor plan on this extra wide walkout lot in Rosewood. All rooms are generously sized in this 2490 sq ft floor plan. 12-foot-high ceilings in the living room. Designer kitchen with walk through pantry. Wet bar located beside the dining room. Main floor office. Functional mudroom that looks fantastic. Large rear deck that is partially covered. The 2nd floor features a bonus room and 3 bedrooms. The primary bedroom is stunning with its bold colours and accents. The ensuite is amazing with a large shower and free-standing bathtub. Upgraded insulation in the walls for a more comfortable and energy efficient home. The triple garage also features a bonus space for storage or a workshop area. Don’t miss this incredible opportunity to own a premium home in a highly sought-after location on the park and near schools! Alternate exterior options are available for this home. Lexis Homes offers the flexibility to create an alternate floor plan tailored to your unique design preferences on this available lot. (id:60626)
RE/MAX Saskatoon
171 Buick Boulevard
Brampton, Ontario
This beautiful 4-bedroom home is situated in the highly sought-after Mount Pleasant community. Perched in a prime north-facing location, it offers breathtaking views of Eccles Valley and Trail. Just steps from a picturesque pond, this well-maintained residence provides a perfect blend of nature and modern living. Spanning approximately 2,000 sq. ft., the home boasts an elegant elevation and a thoughtfully designed layout. The main floor features soaring 9-foot ceilings, a beautifully finished living space with a striking stone wall, and a cozy fireplace, creating a warm and inviting ambiance. Conveniently located close to top-rated schools, parks, public transit, shopping, restaurants, community centers, and major highways. Additional highlights include an extended driveway, a concrete side yard walkway, and stylish zebra blinds. A legal separate entrance leads to a fully permitted one-bedroom suite with a washroom, living and dining areas, kitchen, and separate laundry designed for ultimate functionality. This is a must-see home that perfectly blends modern elegance with everyday convenience! (id:60626)
Royal LePage Signature Realty
635017 Pretty River Road
Blue Mountains, Ontario
Tucked away in the heart of the scenic Pretty River Valley, this beautifully maintained country home offers a rare blend of privacy, character, and year-round outdoor adventure. Set on a full acre and surrounded by the Pretty River Provincial Park, its a nature lovers dream with hiking and biking right at your doorstep. Easy drive to Devil's Glen or Osler Bluff ski clubs, Highlands Nordic and Duntroon Highlands golf. The home itself radiates warmth and comfort, featuring 5 bedrooms, multiple living spaces, and spectacular views from every room. Vaulted ceilings, a wood stove, and expansive windows create a cozy yet open feel, while recent updates including a new UV system and iron filter ensure peace of mind. Enjoy serene mornings by the pond, valley views from the hot tub, and a loft space ideal for a studio or quiet retreat. A truly special property that must be experienced in person to be fully appreciated. (id:60626)
Royal LePage Locations North
6513 Iron Street, Sardis South
Chilliwack, British Columbia
WOW! ELEGANT HOME IN HIGGINSON ESTATES BY KINKORA GOLF COURSE! This impressive 5 bedroom 4 bathroom 2-storey basement home with 2-bedroom legal suite, provides many options for living. This grand kitchen and island is open plan to dining and great rooms with over-height ceiling and access to deck and gas BBQ making it an ideal space for entertaining. Soothing color scheme provides bright and relaxing environments throughout. Opulent primary suite with walk-in closet, 5 piece en-suite and Jack-Jill en-suite for the kid's bedrooms. The basement has a spacious 2-bedroom Legal Suite with stainless appliance package, separate laundry and private covered patio, with proven Air BnB income or convert to your preferred use! Central location for UFV, river walks, pubs, schools, shopping, commuting and more. Have your realtor book a showing before it's gone! (id:60626)
Vybe Realty
110 Jedburgh Pl
View Royal, British Columbia
Beautifully maintained home in one of View Royal’s most connected & convenient neighbourhoods with income potential! This 5-bed, 3-bath property offers a versatile layout featuring a spacious main-level living area & a self-contained suite below. The main floor showcases a tastefully updated kitchen complete w/ stainless steel appliances & a functional eat-in island, flowing into a bright & comfortable living space w/ 3 beds, 2 baths, lower kitchenette + flex space. The lower level also includes a 2-bed suite with its own separate entrance—ideal for extended family, added income, or multi-generational living quarters. The lot itself is a true standout—flat, sunny, & private w/ lovely curb appeal, welcoming front porch, & mature privacy hedging. Tucked on a quiet street, yet just steps from the Rail Trail, View Royal Park, Portage Inlet, & Admirals Walk Shopping, this is a rare opportunity to enjoy flexible living in a family-friendly neighborhood with everything at your fingertips. (id:60626)
Coldwell Banker Oceanside Real Estate


