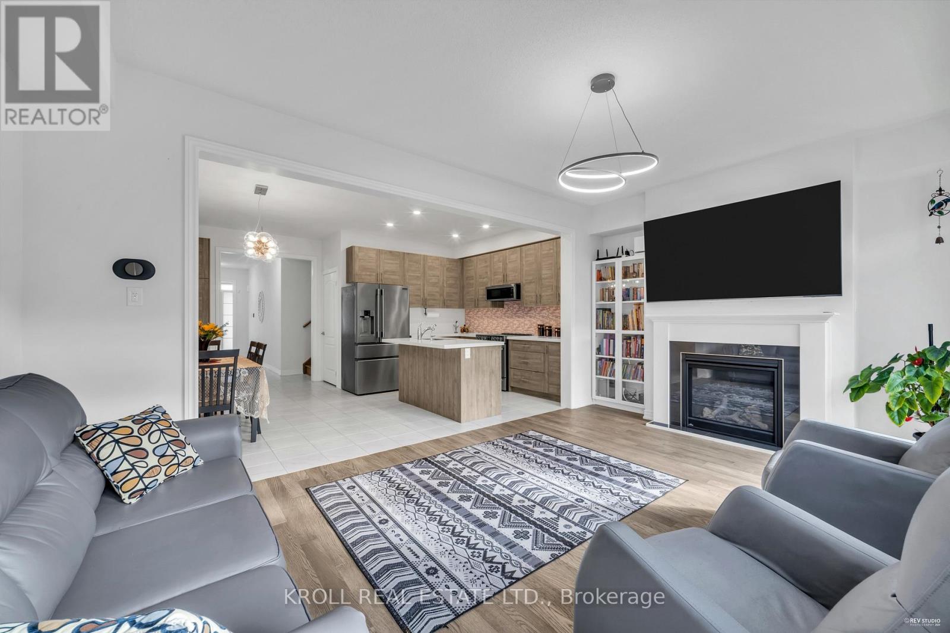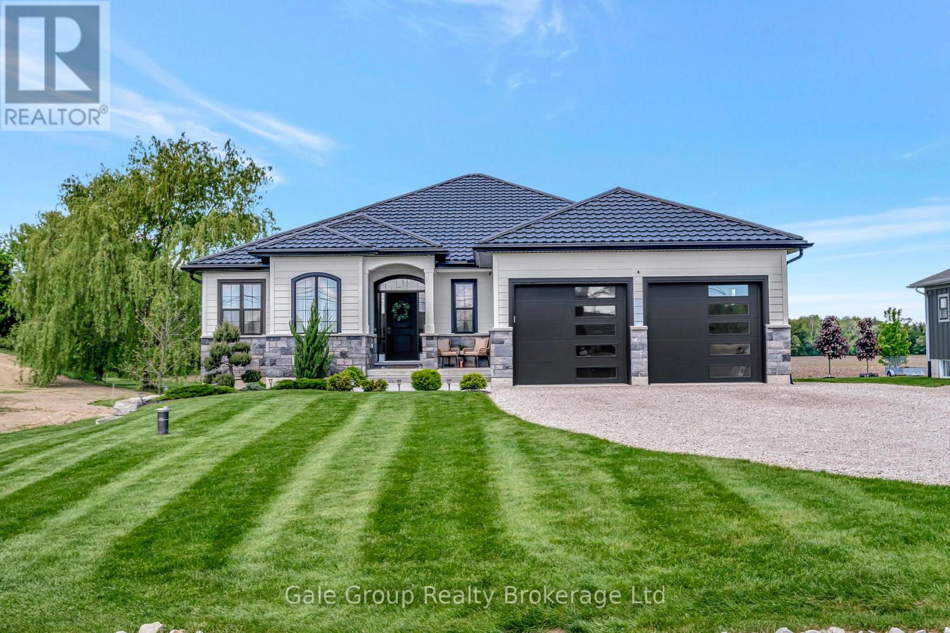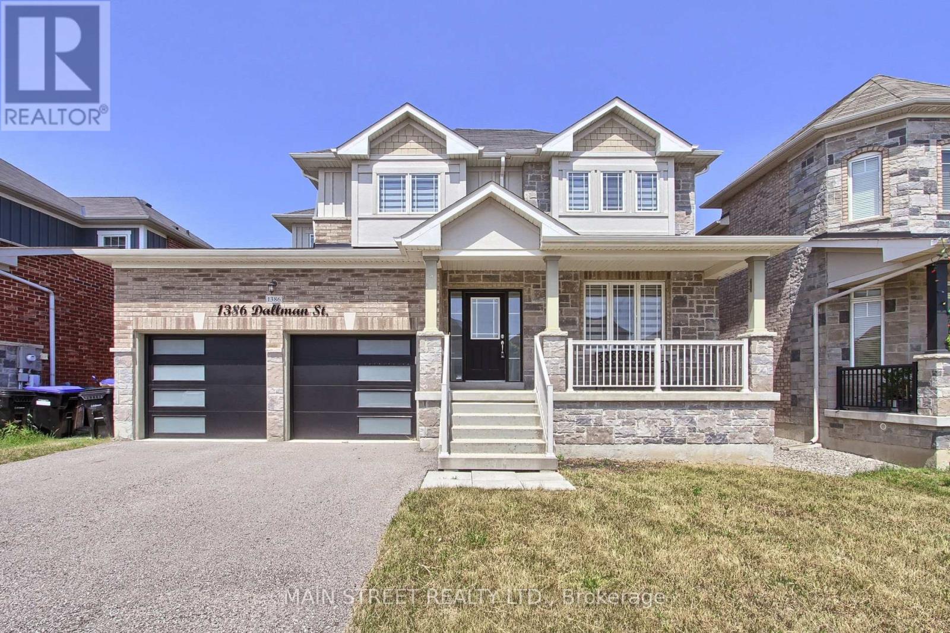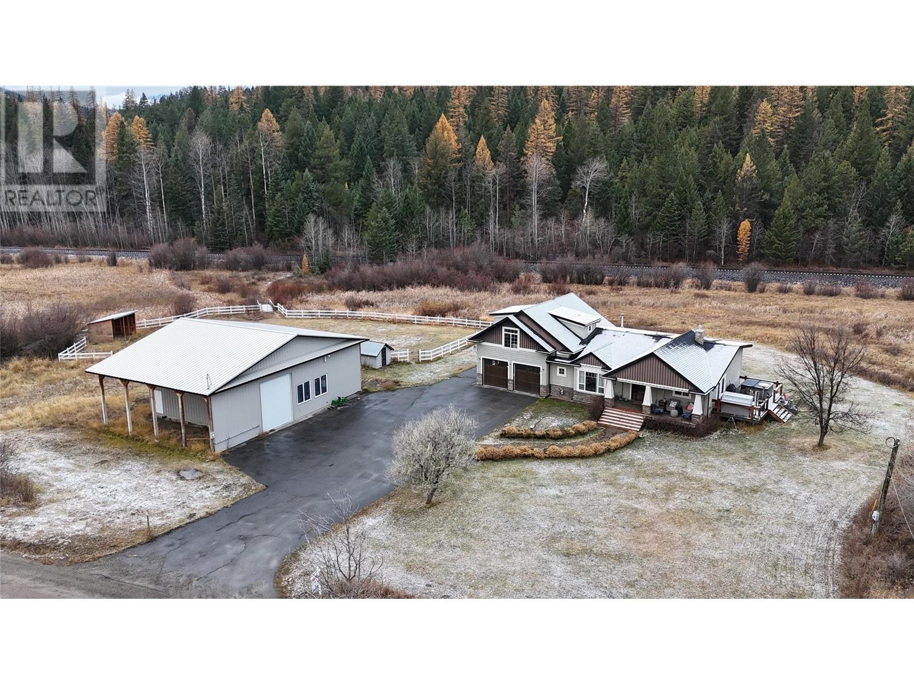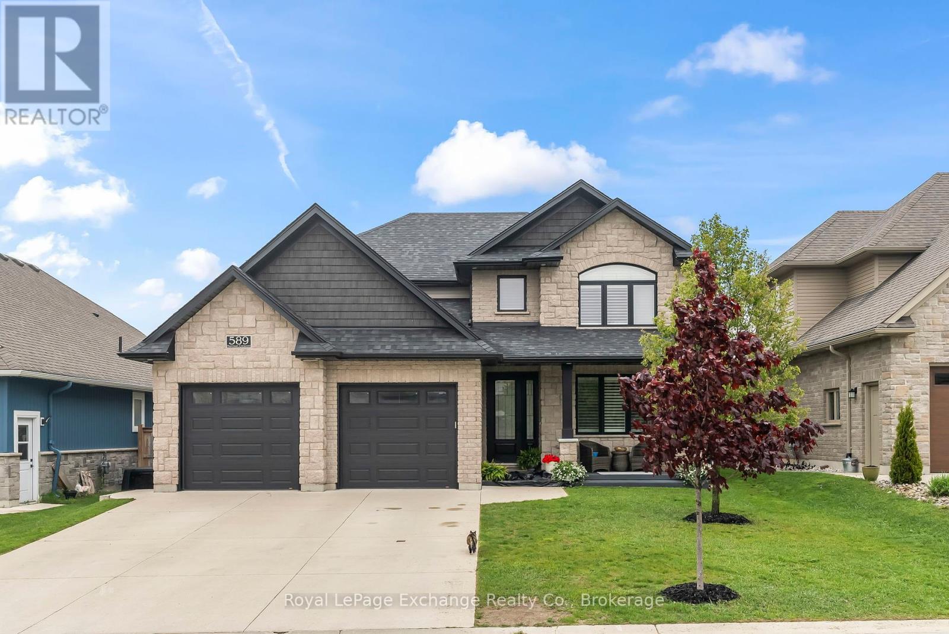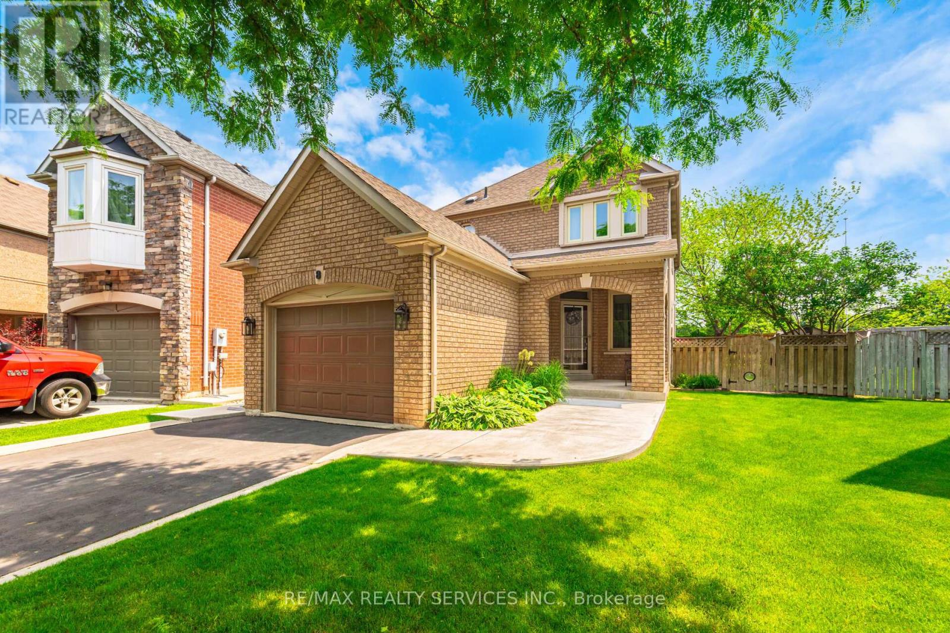11715 Plank Road
Eden, Ontario
Are you craving extraordinary? Are you wanting a cut above the rest? This immaculate, meticulously maintained 3 bedroom, 2.5 bathroom, custom built bungalow home on an impressive 0.39 acre lot will leave you speechless. Boasting 2,253 sq ft of exquisite living space, every last detail has been curated to emphasize luxury living, comfort and style. Family and friends will be begging to come over to be entertained so they can indulge in this luxury lifestyle. From the 9' ceilings, to the chef's dream kitchen, to the all encompassing high end finishes, your dreams have come true. Unmatched curb appeal with professional low maintenance landscaping, a detailed manicured lawn and back yard privacy for all of your seasons enjoyment. This home cannot be outdone. So close to the beaches of Lake Erie and Port Burwell Provincial Park (15 minutes), a stones throw from Tillsonburg and all its amenities. (id:60626)
Gale Group Realty Brokerage
26 Frederick Taylor Way
East Gwillimbury, Ontario
This stunning, bright, and immaculate semi-detached home is move-in ready! The 1,714 sq. ft. (Source: Builder floorplans) Bristol model by Oxford, built in 2022, boasts numerous high-end upgrades. Enjoy hardwood and ceramic tile flooring throughout, with no carpets anywhere. The main floor features soaring 9-foot ceilings, a spacious open-concept layout, a center island with a quartz countertop, and a cozy upgraded gas fireplace in the living room. The kitchen offers sleek, modern gray cabinetry and an upgraded pantry for extra storage. Additional highlights include a water filtration system and a Wi-Fi thermostat for added comfort. The second floor offers a convenient laundry room with a sink and a generous primary bedroom with a 5-piece ensuite, complete with double sinks for added convenience. A 4-piece main bathroom serves the other bedrooms. The unfinished basement awaits your personal touch, with a 3-piece rough-in already in place. Located close to elementary schools, parks, and local amenities, this home is just a 12-minute drive to Newmarket, Highway 404, and the GO Station for easy commuting. Plus, enjoy peace of mind with the remaining Tarion warranty. Don't miss out on this fantastic opportunity! (id:60626)
Kroll Real Estate Ltd.
10 Maybrook Place
Ottawa, Ontario
Welcome to your dream home- an exceptional 4-bedroom residence tucked away on a quiet, family-friendly street! This beautifully maintained property offers the perfect blend of comfort, function, and style, both inside and out. If a backyard retreat is on your wish list, this home delivers. Enjoy summer days in your own private oasis featuring a heated saltwater pool, a spacious deck for lounging, a stone patio with a charming pergola, and a grassy area ideal for kids or pets to play. Inside, you'll find a bright and open layout filled with natural light, highlighted by hardwood and luxury vinyl flooring. The living room showcases soaring cathedral ceilings, while the heart of the home, the kitchen, has been thoughtfully updated with birch cabinetry, sleek quartz countertops, a stainless steel apron-front sink, and an eye-catching backsplash. The kitchen flows effortlessly into the eat-in area and cozy family room, making it a great space for both daily living and entertaining. From the eat-in area, patio doors open directly to your backyard paradise. The sunken family room, featuring a warm gas fireplace, will quickly become your favourite place to relax. A practical main floor mudroom/laundry room offers direct access to the backyard- perfect for families who love to spend time outside. Upstairs, you'll find four generously sized bedrooms, including a spacious primary suite with his-and-hers closets and a luxurious ensuite complete with a soaker tub. This home is ideal for growing families and those who love to entertain. Don't miss this rare opportunity to own a truly special home that checks all the boxes! (id:60626)
RE/MAX Hallmark Pilon Group Realty
11715 Plank Road
Bayham, Ontario
Are you craving extraordinary? Are you wanting a cut above the rest? This immaculate, meticulously maintained 3 bedroom, 2.5 bathroom, custom built bungalow home on an impressive 0.39 acre lot will leave you speechless. Boasting 2,253 sq ft of exquisite living space, every last detail has been curated to emphasize luxury living, comfort and style. Family and friends will be begging to come over to be entertained so they can indulge in this luxury lifestyle. From the 9' ceilings, to the chef's dream kitchen, to the all encompassing high end finishes, your dreams have come true. Unmatched curb appeal with professional low maintenance landscaping, a detailed manicured lawn and back yard privacy for all of your seasons enjoyment. This home cannot be outdone. So close to the beaches of Lake Erie and Port Burwell Provincial Park (15 minutes), a stones throw from Tillsonburg and all its amenities. (id:60626)
Gale Group Realty Brokerage Ltd
1386 Dallman Street
Innisfil, Ontario
Stunningly Upgraded Functional Family Home w/ Central Location in Subdivision! Featuring 4 Bedrooms, 4 Baths, Gleaming Hardwood Flooring Throughout, Open Concept Layout, Large Eat-In Kitchen w/ Quartz Counters & Backsplash, S/S Appliances & Center Island, Walk-out From Breakfast Area to Oversized Fully Fenced Backyard, Spacious Family Room w/ Potlights Overlooking Living/Dining Combo w/ Elegant Waffle Ceiling. 2nd Floor Features Large Bedrooms, Primary Bedroom w/ Walk-in Closet & 5 Pc. Ensuite, Main Bath w/ Double Sinks! Fully Finished Basement Ready for Personal Touch Featuring 3 pc. Bath, Gas Fireplace, Large Windows, Cold Cellar and Utility Room! Located Minutes to Park, Schools, Shopping, Restaurants, Beaches, HWY Access and Much More! (id:60626)
Main Street Realty Ltd.
1916 - 70 Roehampton Avenue W
Toronto, Ontario
Tridel-Built Luxury Green Condominium - The Republic. Built With The Highest Quality. Charming Open Concept Almost 1000 Sqft Split 2 Bdrm Layout And 2 Bath. Stunning West View Overlooking The New Track And Field Of North Toronto From Good Size Balcony. Hardwood Floors Throughout, Crow Molulding, 9 Ft Flat Ceilings, Floor To Ceiling Windows, Modern Kitchen With Centre Island, Stainless Steele Appliances, Granite Counter Tops And A Pantry, Parking & A Locker. Amazing Location! Very Trendy, Steps To TTC, Shopping, Restaurants And Cinema. 24 Hr Concierge, Lounge Cabanas, BBQs On Terrace, Indoor Lap Pool, Gym, Private Theatre Room, Party Room, Guest Suite. A Highly Sought After Neighbourhood At The Republic By Built By Tridel in Heart Of Midtown Toronto, Minutes From Yonge & Eglinton Centre. Includes Spa-Like Amenities. (id:60626)
Sutton Group-Admiral Realty Inc.
5533 Twin Lakes Road
Cranbrook, British Columbia
Just 10 minutes to Cranbrook paradise is found. On just over 16 acres with crown land just steps away from your backyard. The home features 2814 sq ft of developed area and so many unique features like 29x31 loft over the double attached garage which is perfect for your office, gym or private retreat. The 1 1/2 story home has been exquisitely renovated with 3 bedrooms, 2 baths, vaulted ceilings, open concept living and dining. The patio off the kitchen houses a relaxing hot tub and fisher peak views. Outside is a 29 x 40 detached shop with in floor heating, double RV bays and attached RV carport, plus horse corrals, great camping spots, firepit area and the nostalgia of yesteryears. The tractor, wood splitter, firewood, mower, hauling bucket and hot tub are included ! (id:60626)
RE/MAX Blue Sky Realty
589 Morrison Crescent
Kincardine, Ontario
Stunning 5-bedroom, 4-bath executive home in the sought-after Stone Haven community offers the perfect blend of modern luxury and family functionality. Featuring a striking stone exterior with sharp black accents, this home makes a bold first impression and continues to impress inside and out. Step into an open-concept main floor with soaring 9-foot ceilings, where a gourmet kitchen steals the show. Complete with quartz countertops, a gas stove, stainless steel appliances, and a walk-in pantry, this kitchen is built for both the home chef and entertainer. The bright dining room opens to a beautifully landscaped backyard oasis featuring a paver stone patio and built-in outdoor fireplace perfect for evening gatherings. The main floor also includes a spacious living room with a gas fireplace framed by custom built-in shelving, a dedicated home office/den, and a large laundry room with plenty of storage. Upstairs, you'll find four generously sized bedrooms, including a luxurious primary suite with a walk-in closet and spa-inspired 5-piece ensuite. A well-appointed 4-piece bathroom completes the upper level. The fully finished basement offers additional living space with a cozy family room, a second gas fireplace, a gym area, a 5th bedroom and 3-piece bathroom ideal for guests or teens. The attached double-car garage includes a unique bonus: one bay has been converted into a golf simulator that doubles as a home theatre for movie nights or watching the big game. Every inch of this home is designed with care and upgraded finishes, making it the ideal choice for families seeking quality, space, and community. Located close to schools, parks, golf course, beaches and all Kincardine amenities, this is executive living with a family-first focus. (id:60626)
Royal LePage Exchange Realty Co.
121 Hickory Lane
Frontenac Islands, Ontario
Welcome to 121 Hickory Lane Waterfront Living on Wolfe Island Discover peaceful waterfront living at this exceptional 3-bedroom, 2.5-bathroom home on Wolfe Island. Thoughtfully constructed on an ICF foundation with a full stone exterior, this home combines durability, energy efficiency, and timeless curb appeal in a stunning natural setting. Perched along the southern shores of the St. Lawrence River, the property offers expansive views where you can watch freighters glide by and enjoy tranquil moments by the water. Inside, soaring vaulted ceilings and oversized windows fill the home with natural light and showcase the breathtaking waterfront vistas. The open-concept layout features a finished walkout basement with radiant in-floor heating, offering cozy comfort through all seasons. Step out onto the full-length deck, ideal for entertaining or soaking in the views accessible directly from the primary bedroom, making morning coffee feel like a private retreat. The tiered outdoor living space includes a lower covered patio and a hot tub, surrounded by the serenity of nature. The home also includes an attached garage, a separate detached garage, a large shed, and a charming bunkie, providing versatile space for guests, hobbies, or additional storage. Whether you're relaxing in the hot tub, watching the ships pass by, or hosting friends and family, 121 Hickory Lane offers a rare opportunity to own a beautifully built, turn-key waterfront property in one of the regions most picturesque island settings. (id:60626)
RE/MAX Finest Realty Inc.
662 Route 535
Cocagne, New Brunswick
Waterfront Opportunity on the Cocagne River Over 10 Acres for possible development! Welcome to this charming 3-bedroom, 1-bathroom two-storey home nestled on more than 10 acres of peaceful land with frontage along the Cocagne River. Take in the water views from your large wrap-around decka perfect spot to relax or host family and friends. A private road is already in place, making it easy to access the land all the way down to the river. Plus, electricity is already set up on-site, making future development even easier. Whether you're dreaming of building more homes, creating a retreat, or exploring a subdivision project, the possibilities are wide open. The extra-large detached garage is currently being used as a workshopgreat for hobbies, projects, or extra storage. This rare waterfront acreage offers space, privacy, and potentialideal for someone looking to invest, develop, or simply enjoy the calm of riverfront living. (id:60626)
Exit Realty Associates
914 Murray Road
Cocagne, New Brunswick
Peaceful Country Living on 17 Acres facing Murray Brook! Welcome to your private retreat! This charming 3-bedroom, 1-bath home sits on 17 acres of serene countryside, complete with a gently flowing brook right in frontperfect for trout fishing and relaxing by the water. The main floor features an open-concept kitchen and dining area that flows into a bright living room with large windows and an electric fireplace. Two good-sized bedrooms and a full 4-piece bath complete the main level. Upstairs, you'll find a spacious 27' x 13' primary bedroom with patio doors leading to a private deck overlooking Murray Brookan ideal spot to enjoy your morning coffee surrounded by nature. The finished basement offers a cozy family room, a den/home office space, and a convenient laundry areagreat for additional living or entertaining space. Step outside to enjoy the expansive wrap-around deck, perfect for summer BBQs or peaceful evenings. A large 46' x 27' detached garage provides plenty of space for vehicles, tools, or even a workshop. And with 17 acres at your disposal, the possibilities are endless a private getaway, or even starting a campground or glamping retreat. This is country living with room to growdont miss your chance to make it yours! (id:60626)
Exit Realty Associates
8 Inwood Place
Brampton, Ontario
Tucked away on a quiet cul-de-sac, this exceptionally well-maintained home blends thoughtful upgrades with smart home technology. Located on a beautiful pie-shaped lot between the hospital and the 410, it offers easy access to transit and Trinity Common. This house has a thermostat controlled heated garage with a NEMA EV charge port and a large storage mezzanine, sprinkler system, oversized shed with light/outlets, new large maintenance-free composite deck with lighting, backyard retaining wall with all perennial plants, new cement walkways on front/side of the house, three fully renovated bathrooms, new Lennox air conditioner, attic insulation upgrade, Kitchen 'Instant Hot' water Dispenser, water softener, under-cabinet lighting, basement workshop, cold cellar and more. The upstairs floor has three spacious bedrooms, all with hardwood floors. The primary suite includes a 5-piece ensuite and a large walk-in closet with built-in organizers. The main floor family room has hardwood floors and a cozy gas fireplace. The bright and open-concept living and dining areas flow beautifully, while the family-sized kitchen features a breakfast area and walk-out access to the two-level deck. The professionally finished basement is currently designed as a recreation/office space but can easily be transformed into a future in-law suite. The Smart home features a full local control based on two meshed Habitat Elevation C7s hubs, controlling 50 Z-Wave+ multi-tap switches/devices plus 20 Zigbee outlets for time-of-day and presence-based automations. All lighting and ceiling fans are controllable. Additional smart devices include a Nest Thermostat, Nest Protect Smoke/CO, Alfred entry lock, MyQ garage door opener, and Netro irrigation system. Easily integrated into your Alexa, Google, Apple Home or Home Assistant setups. A Must-See! Show with Confidence! (id:60626)
RE/MAX Realty Services Inc.


