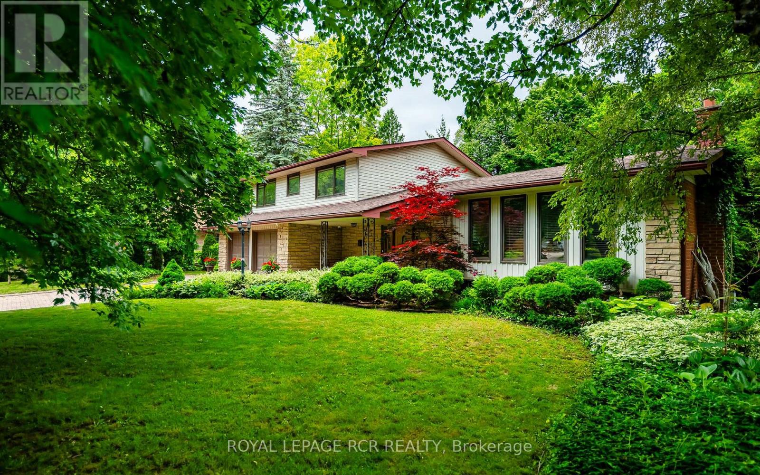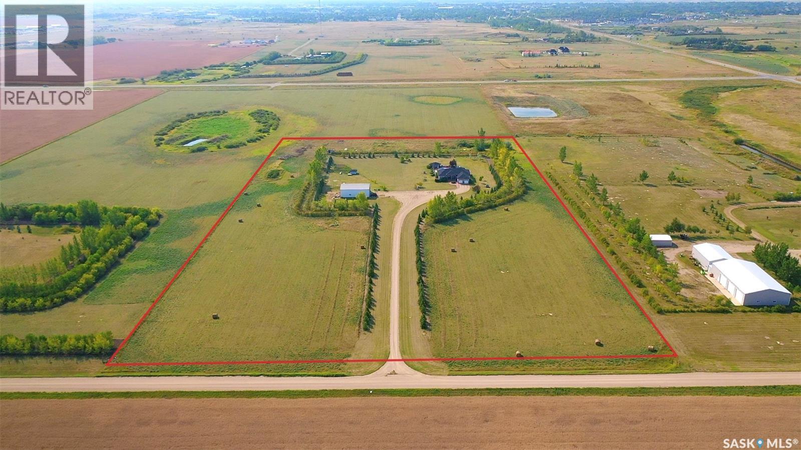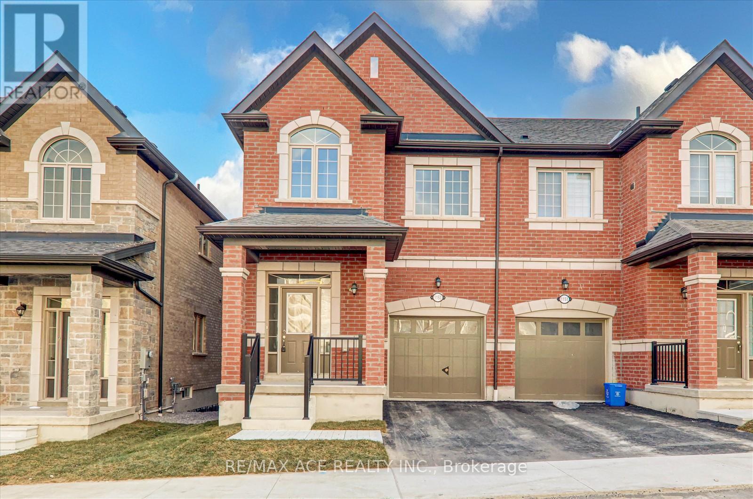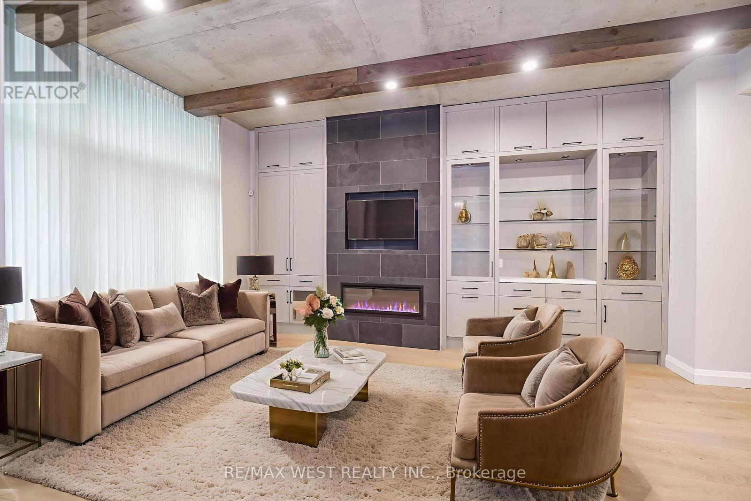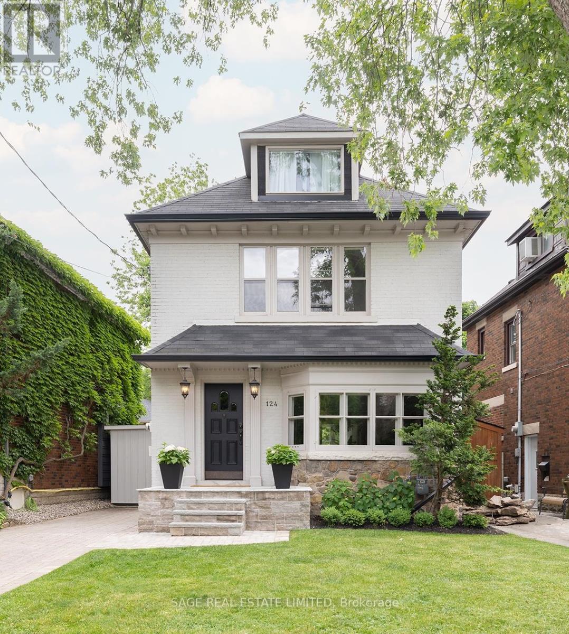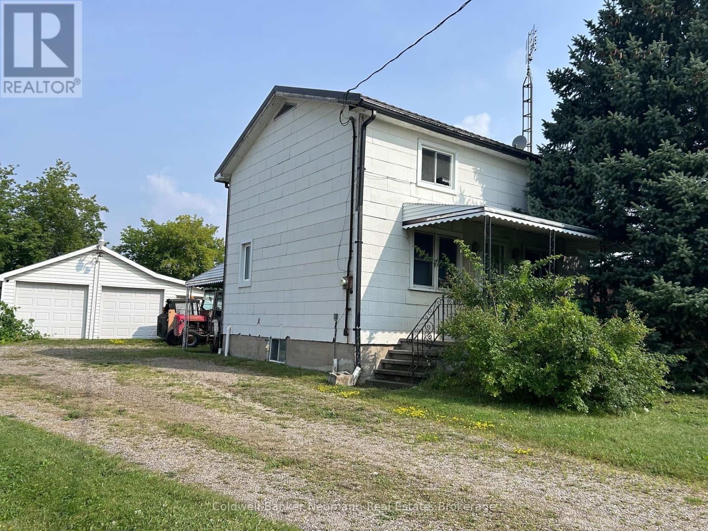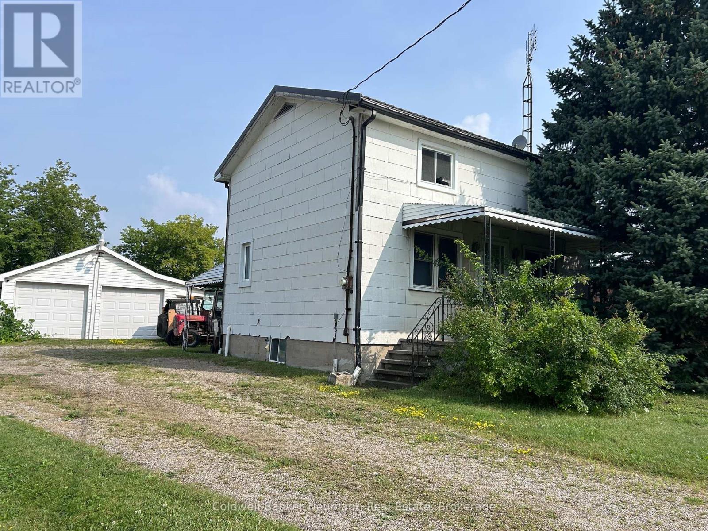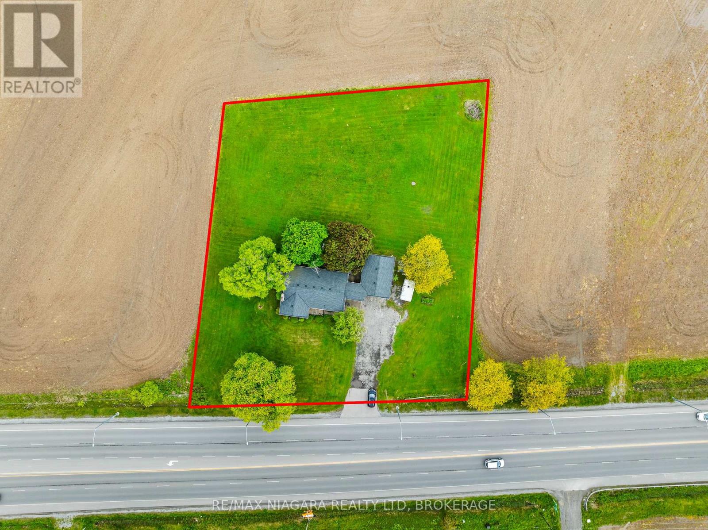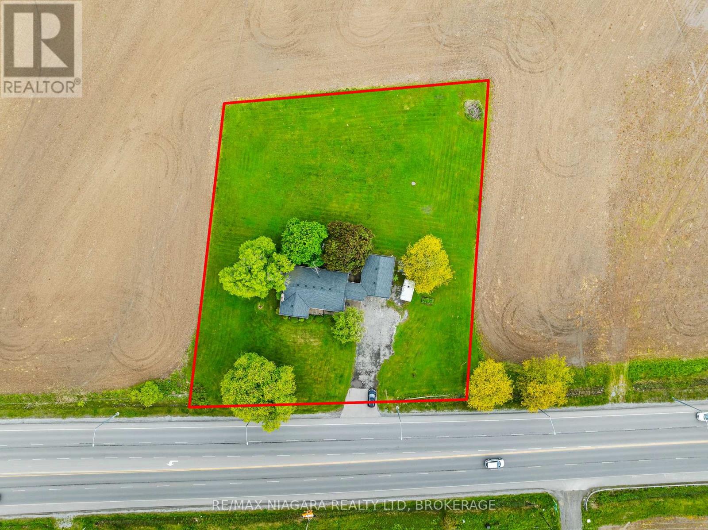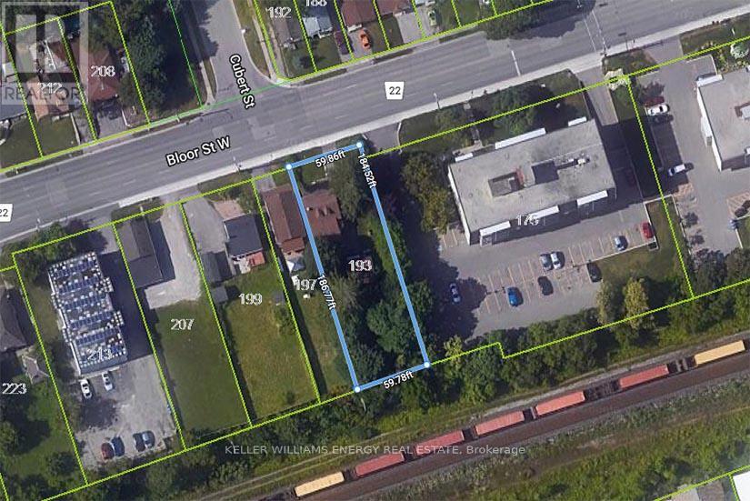31 Forest Park Road
Orangeville, Ontario
This charming four-level side split home is set on a large, mature, fenced lot in a highly desirable neighborhood, offering the perfect blend of tranquility and convenience. Located on a quiet street within walking distance to schools, parks, restaurants, and downtown shopping, this home features four spacious bedrooms, two bathrooms, and a finished basement. The inviting covered front porch leads to a grand foyer, beautiful hardwood floors in the main and upper levels. The kitchen is equipped with solid wood cabinetry, granite countertops, a ceramic tile backsplash, and durable vinyl flooring. The formal living and dining room, with its large windows and hardwood floors, is filled with natural light, while the cozy family room offers direct access to the stunning backyard through sliding doors. The basement is a bright and versatile space, featuring a gas fireplace, above-grade windows, a large laundry room with ample storage, and a cantina for storing preserves and wine. The backyard is a true oasis, with beautiful gardens, mature trees, a gazebo with a new composite deck, and plenty of room for a pool! Creating a serene oasis perfect for relaxation or family gatherings. Combining character with convenience, this home is an ideal choice for those seeking tranquility and accessibility in a prime location! This house presents an incredible opportunity for buyers looking to invest in a home with endless potential. It's nestled in an amazing location with a beautiful, expansive lot. Imagine the possibilities as you renovate and transform this property into the home of your dreams. With some updates and personal touches, you can create a living space that truly reflects your style, all while increasing the value of your home in this highly desirable area! Water Tank (Owned) 2023, Washer & Dryer 2023, Furnace 2021, Roof 2011, Central Air 2011, Gas Line for BBQ. (id:60626)
Royal LePage Rcr Realty
76988 London Road S
Huron East, Ontario
This is a unique opportunity to acquire a thriving restaurant in Southwestern Ontario. Situated on approximately 1 3/4 acres of highway frontage, this establishment is perfectly positioned to attract locals, travelers, and truckers alike. Its reputation for exceptional food and generous portions has been instrumental in its ongoing success. The property offers tremendous potential due to its versatile usage options. Constructed in 1991, the building spans approximately 3000 sq ft. It features a spacious 140-seat dining area, men's and women's washrooms, and a convenient walk-in cooler. Over the last few years updates have been made to the kitchen appliances, providing a modern and efficient setup. This restaurant presents an ideal business opportunity for a family aiming to establish a prosperous future. This busy HWY location insures the potential customer base is consistent and abundant. Don't miss your chance to be part of this successful venture. Acquiring this restaurant means taking ownership of a highly regarded establishment with strong customer loyalty. The potential for growth and increased profitability is evident, especially with the possibility of expanding its services. If you are ready to embark on a business endeavor that combines a prime location and the opportunity for success, this Southwest Ontario restaurant is a must-consider investment. (id:60626)
Royal LePage Heartland Realty
Seeman Acreage
Estevan Rm No. 5, Saskatchewan
This incredible, custom, one of a kind acreage has over 5200 square feet of living space on 18 well appointed acres just 2 miles from Estevan! It features a 40x60 heated shop with a bathroom, an amazing outdoor entertaining area boasting an in ground saltwater pool , outdoor kitchen, fireplace and pool house with a bathroom/change room/storage room all professionally landscaped. The Mediterranean inspired open layout overlooks the pool area with a spacious kitchen featuring custom maple cabinetry, breakfast nook, family room, formal dining and living room. The large primary suite is privately situated with direct access to the deck and pool area and boasts 11 foot ceilings, a 15 foot walk in closet and 5 piece spa-like ensuite. A powder room, 2 spacious bedrooms sharing a Jack & Jill bathroom and a large mud room/ laundry room complete the main floor. The basement rec room is a 950 sq ft entertainer’s dream including a projector and screen with built ins, wet bar, games tables and dart board area. 2 more big bedrooms, a 4 piece bathroom, a gym, an office and plenty of storage complete the massive basement. This property has new shingles, eavestroughs, water heater, well, Whole home RO system and pool liner. The unique 5 bedroom, 5 bathroom estate with amazing entertainment opportunities is a must see! (id:60626)
RE/MAX Blue Chip Realty - Estevan
247 Hillcrest Heights Sw
Airdrie, Alberta
Beautifully appointed & ideally located, this 6-bedroom walkout home with a LEGAL suite, dream garage & premium upgrades delivers upscale comfort, functional design & long-term versatility. Backing onto a scenic pathway leading to Northcott Prairie School & a peaceful pond, this home blends family-friendly convenience with elevated style. Smart lights & switches are installed throughout, with cameras & door sensors on all entry points. Wide plank flooring, curved staircase & railings, bullnose corners, a soft neutral palette & expansive windows create a warm, welcoming atmosphere. The open layout encourages connection, from quiet evenings by the gas fireplace to lively gatherings in the oversized dining area. The modern kitchen inspires culinary creativity with full-height cabinetry, glass backsplash, gas cooktop, built-in wall oven, under-cabinet lighting rough-in & a statement island for casual meals. A walk-through butler’s pantry adds efficiency with a second gas stove, prep sink & extra storage. Two spotlight-lit alcoves add stylish display options. Step outside to the full-width upper deck with glass railings, gas & water lines & take in tranquil views. A private den provides a quiet space for work or study. Upstairs, a spacious bonus room invites family downtime, while four large bedrooms ensure room for all. The elegant primary retreat includes a walk-in closet & spa-inspired ensuite with dual sinks, soaker tub & glass shower. A secondary bedroom with private 3-pc ensuite is perfect for guests or teens, while a shared 4-pc bath & upper laundry add daily ease. The finished walkout level adds incredible flexibility with a bright, open-concept legal suite featuring two bedrooms, a full kitchen with gas rough-in, professional metallic epoxy floors, under-cabinet lighting rough-in, separate laundry, 3-pc bath & private entry—ideal for multi-gen living or long-term guests. Outside, the yard features a covered lower patio with rough-in for a hot tub, both gas & wat er lines, garden beds & direct access to the pathway network. The charming front porch boosts curb appeal & makes a perfect morning coffee spot. The garage is a standout with gas line for future heater, hexagon LED lighting, pro-grade floor tiles, overhead storage & handy man door. Just a 5-min walk to school & 18-min stroll to shops, with easy access to QEII, CrossIron Mills & Calgary—this is a rare chance to live beautifully in a prime Airdrie location. (id:60626)
First Place Realty
1153 Azalea Avenue
Pickering, Ontario
Presenting a semi-detached 3-bedroom, 3-bathroom home with 2 parking spaces. This beautifully designed property features an unfinished basement with a walkout to the backyard. Bonus: City-approved documents for basement construction are included with the listing, offering great potential for customization or rental income. Don't miss out on this exceptional opportunity! Let me know if you'd like further refinements! (id:60626)
RE/MAX Ace Realty Inc.
293 Mutual Street
Toronto, Ontario
Absolutely stunning 2 bedroom two-storey townhome at radio CITY condos. This sought after unit has access through the building and direct private access from Mutual St offering great convenience. Completely renovated from top to bottom with high-end luxury finishes with quality and functionality in mind. Beautifully designed kitchen features stainless steel: Fisher & Paykel Fridge, LG cook top, built-in microwave, wall oven and Bosch dishwasher. Quartz countertops, porcelain tile backsplash, under cabinet lighting, and plenty of kitchen cabinets for storage. 11 ft loft style exposed concrete ceilings with dual exposed wood beams that provides character and warmth. This theme is carried over to the functional barn doors for the laundry and upstairs bathroom. Gorgeous living room stone statement wall that features an electric fireplace, wall mounted TV, extra storage cabinets and large display case areas with built in lighting. Including floor to ceiling windows with a walk out to a patio and wide plank white oak floors throughout. Modern glass railing stairs with additional built-in storage spaces below. Upstairs you will find a massive primary bedroom with a large closet, additional storage cabinets, pot lights throughout and large windows. A very spacious second bedroom with a large closet and window. A beautifully updated 5 pc bathroom with a double sink quartz vanity, separate tub and stand up shower. This home comes with 1 parking spot w/ bike rack and 1 storage locker. Amazing amenities include: 24 hour concierge, fitness and weight room, sauna, party room, games room, boardroom, outdoor garden, guest suites and visitor parking! Great location that is steps to College subway station, Toronto Metropolitan University, Dundas Square, Eaton Centre, Canadas National Ballet school, amazing bars and restaurants all close by! Some photos virtually staged. (id:60626)
RE/MAX West Realty Inc.
124 Cline Avenue N
Hamilton, Ontario
Divine on Cline! Elegant and sophisticated, practical and beautiful, 124 Cline Ave N is here to check off every box on your list and some boxes you didn't even know existed. Gracious Arts & Crafts era Westdale family home with all the right updating to honour its history and make life-to-come beautifully functional. Bright, spacious main floor with updated kitchen walks out to lush, manicured back garden. Main floor office/family room is a great bonus space. Separate two bedroom suite in the finished basement a fab mortgage helper or in-law/nanny accommodation if you need. Dreamy mature tree lined street in dream neighbourhood moments to schools, parks, nature, transit and any thinkable life convenience.RSA. (id:60626)
Sage Real Estate Limited
393 Woodlawn Road W
Guelph, Ontario
Dont miss this rare opportunity to live and run your business on the same property in Guelphs SC-2 zoned commercial-industrial area. Situated on a deep 66' x 645' lot (just under an acre), this property features a 3-bedroom, 1-bath home that can be renovated to suit your needs, though it cannot be enlarged or replaced and a triple car garage/workshop. The generous lot offers 13 parking spaces and plenty of space at the rear for a wide range of business uses. With flexible zoning and endless potential, this is an ideal setup for entrepreneurs, investors, or anyone looking to combine home and business in one strategic location. (id:60626)
Coldwell Banker Neumann Real Estate
393 Woodlawn Road W
Guelph, Ontario
Dont miss this rare opportunity to live and run your business on the same property in Guelphs SC-2 zoned commercial-industrial area. Situated on a deep 66' x 645' lot (just under an acre), this property features a 3-bedroom, 1-bath home that can be renovated to suit your needs, though it cannot be enlarged or replaced and a triple car garage/workshop. The generous lot offers 13 parking spaces and plenty of space at the rear for a wide range of business uses. With flexible zoning and endless potential, this is an ideal setup for entrepreneurs, investors, or anyone looking to combine home and business in one strategic location. (id:60626)
Coldwell Banker Neumann Real Estate
2152 Hwy 20
Thorold, Ontario
The perfect canvas for your next venture. This expansive 1-acre property offers unlimited development potential in a high-visibility location. Ideally situated with easy access to major highways and just minutes from Niagara Falls, Fonthill, St. Catharines, and Thorold. A brand-new retail plaza is currently slated for development directly across the street, making this an exciting opportunity for entrepreneurs and investors alike. The property includes a detached brick bungalow with an attached garage, currently owner-occupied. Whether you're envisioning retail, office space, or mixed-use development, this site is ready to bring your dream to life. Highway commercial zoning allows for light manufacturing, auto sales/rentals, printing or publishing, warehouse, retail store, office space. (id:60626)
RE/MAX Niagara Realty Ltd
2152 Hwy 20
Thorold, Ontario
The perfect canvas for your next business venture. This expansive 1-acre property offers unlimited development potential in a high-visibility location. Ideally situated with easy access to major highways and just minutes from Niagara Falls, Fonthill, St. Catharines, and Thorold. A brand-new retail plaza is currently slated for development directly across the street, making this an exciting opportunity for entrepreneurs and investors alike. The property includes a detached brick bungalow with an attached garage, currently owner-occupied. Whether you're envisioning retail, office space, or mixed-use development, this site is ready to bring your dream to life. Highway commercial zoning allows for light manufacturing, auto sales/rentals, printing or publishing, warehouse, retail store, office space. (id:60626)
RE/MAX Niagara Realty Ltd
193 Bloor Street W
Oshawa, Ontario
Location, Location, Location! Huge Opportunity To Hold For Future Investment Or Development. With R6-C Zoning Develop Into An Apartment Building, Long Term Care Facility, Nursing Home Or Retirement Home. Surrounded By Large High Rise Multi-family Properties. Currently Used As A 2 Bedroom, 2 Bathroom Home With 2nd Floor Bonus Room. Survey And Topographical Map Available. **EXTRAS** Detached Garage With Power, Newer Gas Furnace, 200 Amp Service. Sold As-Is-Where-Is. Some renovations required to make existing structure liveable. (id:60626)
Keller Williams Energy Real Estate

